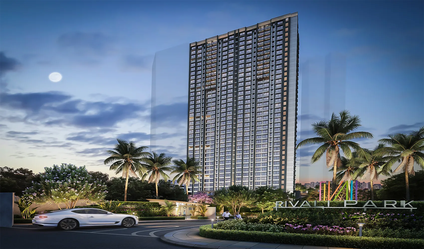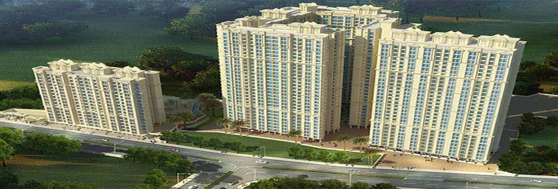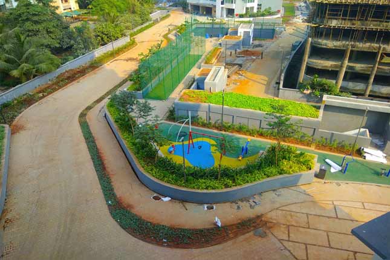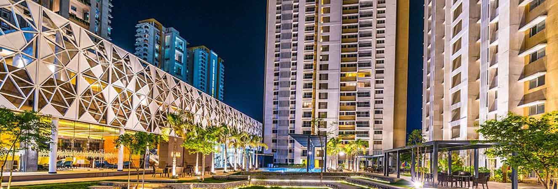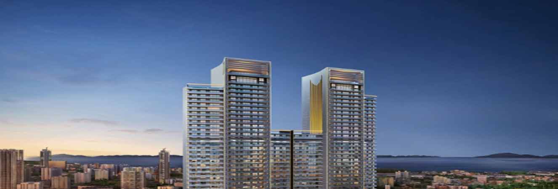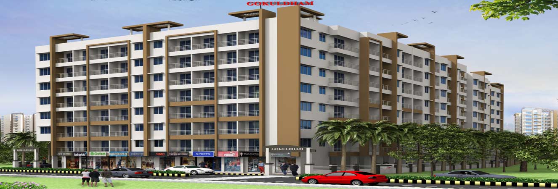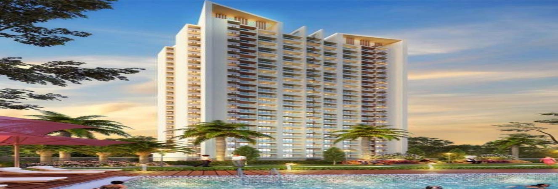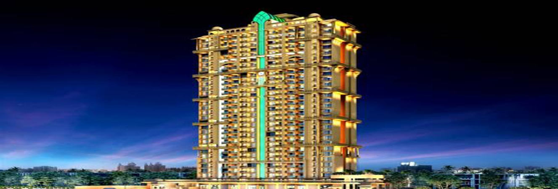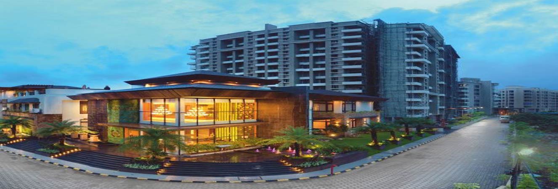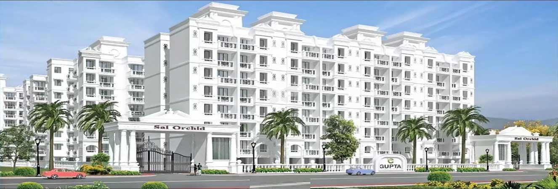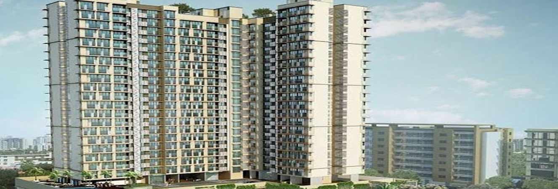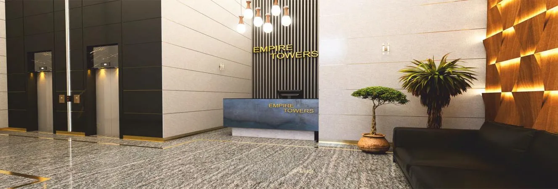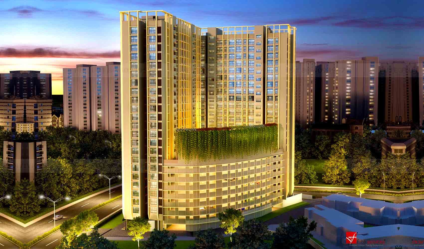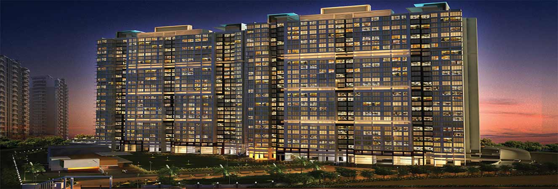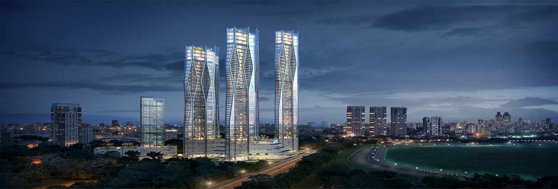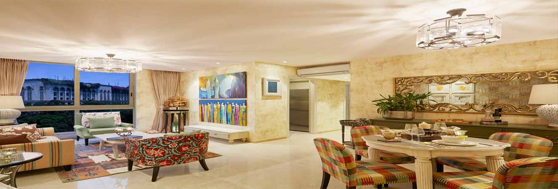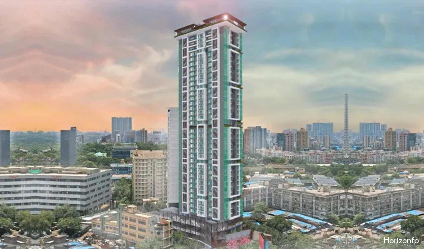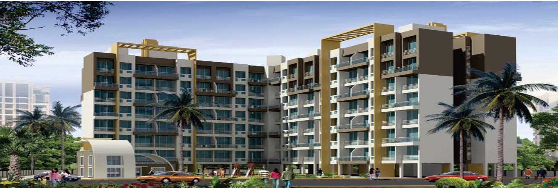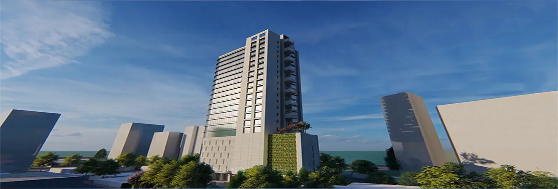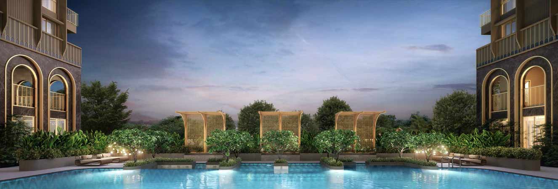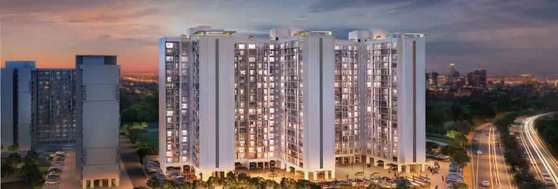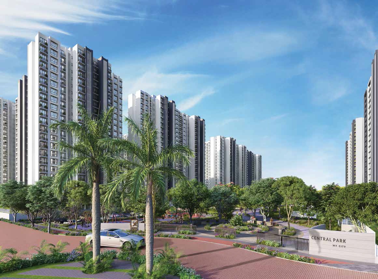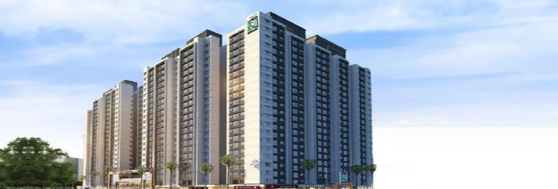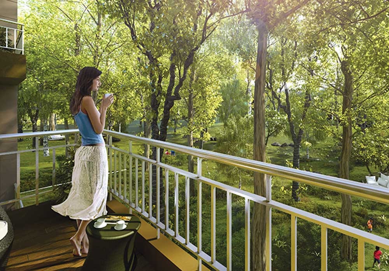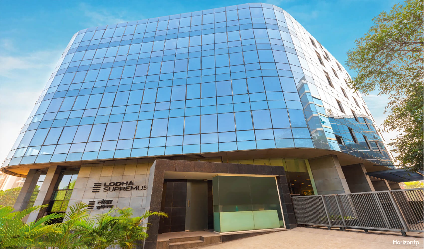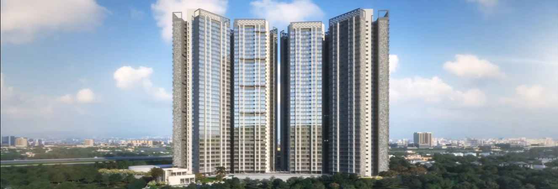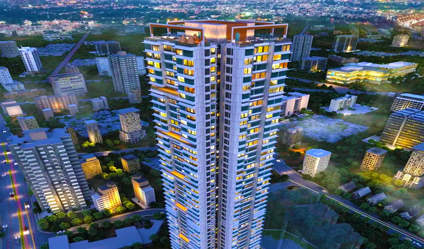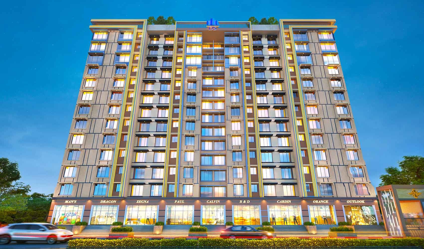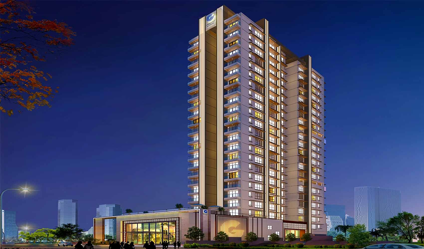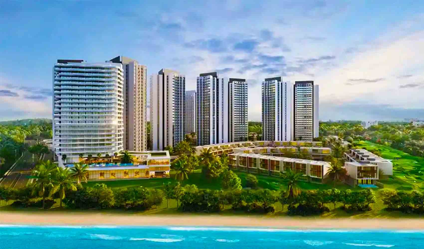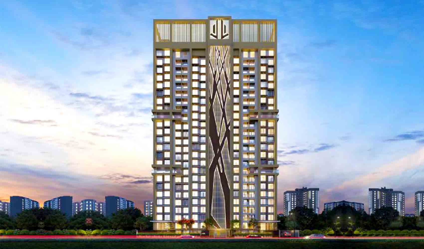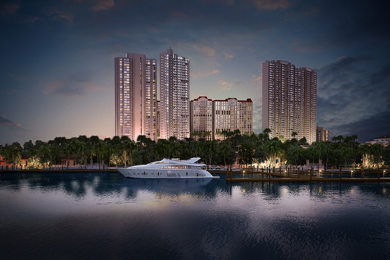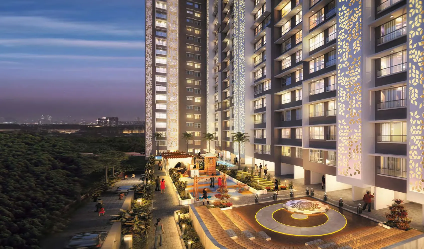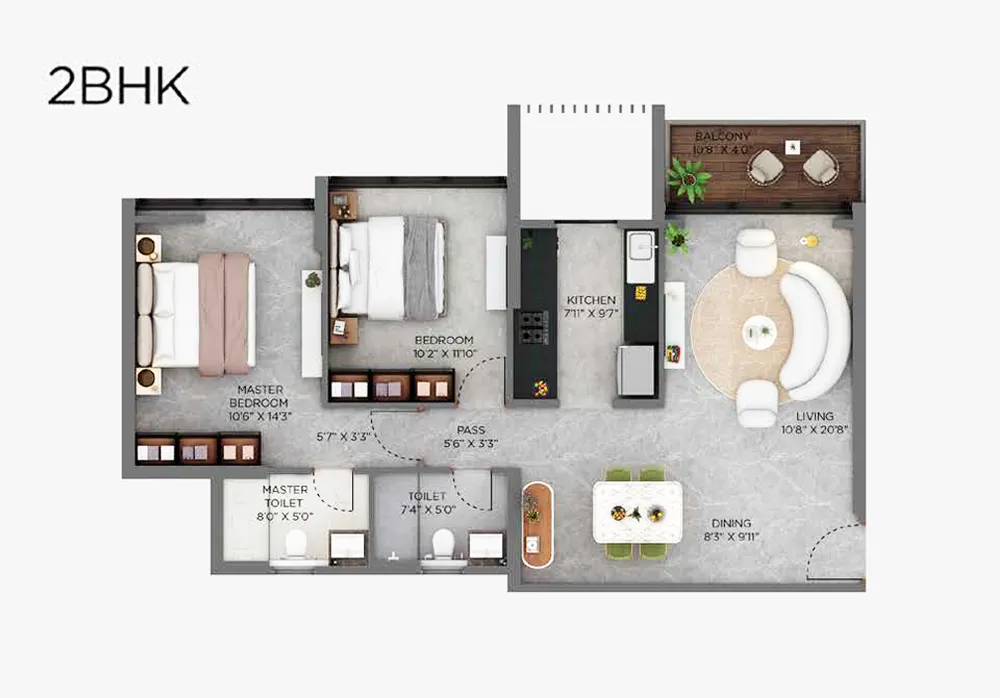
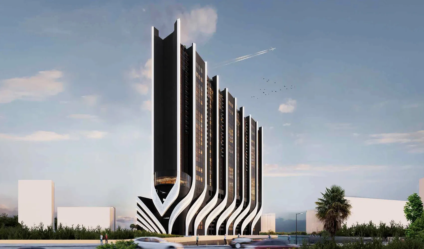
Hiranandani Eleva
Andheri
Live at your finest at the latest launch located in Andheri - Hiranandani Vista. The project offers premium 2 & 3 BHK apartments with splendid architecture reflecting grandeur & luxury. Apart from exceptional design, Vista Residences is also distinguished by its excellent location. Oshiwara in Andheri West makes it the most desirable address with upcoming infrastructure that not only promises to enhance connectivity but also smoothen accessibility to best healthcare facilities, top educational institutions, business and commercial hubs, recreational hotspots and every prime destination you have on your mind.
 Garden
Garden
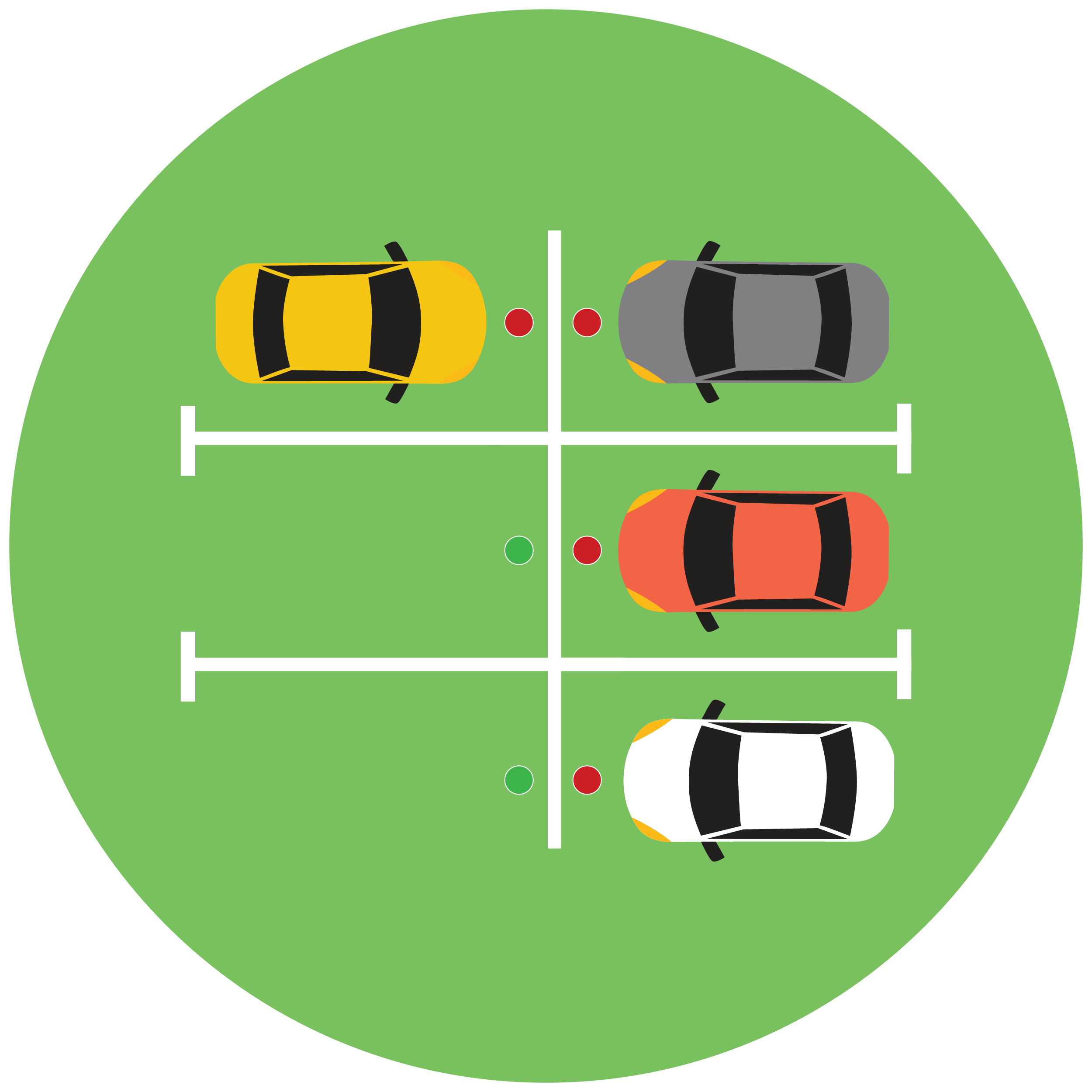 Car Parking
Car Parking
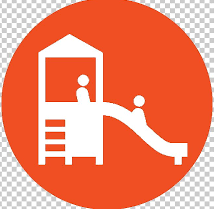 Kids Play Area
Kids Play Area
 Club House
Club House
 Multipurpose Sports Court
Multipurpose Sports Court
 Gymnasium
Gymnasium

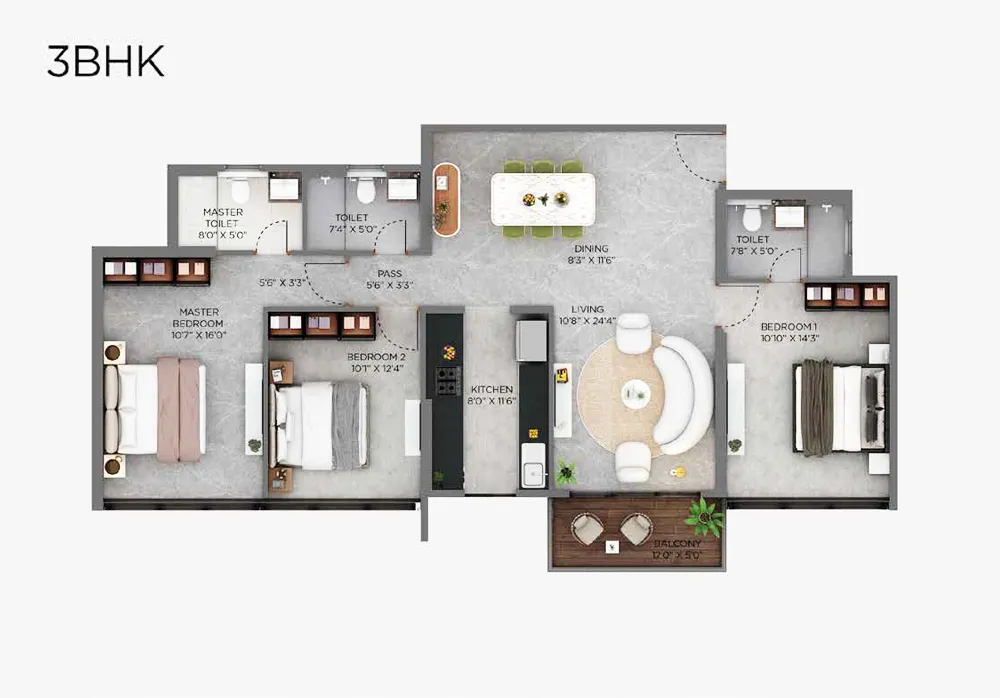
3 BHK
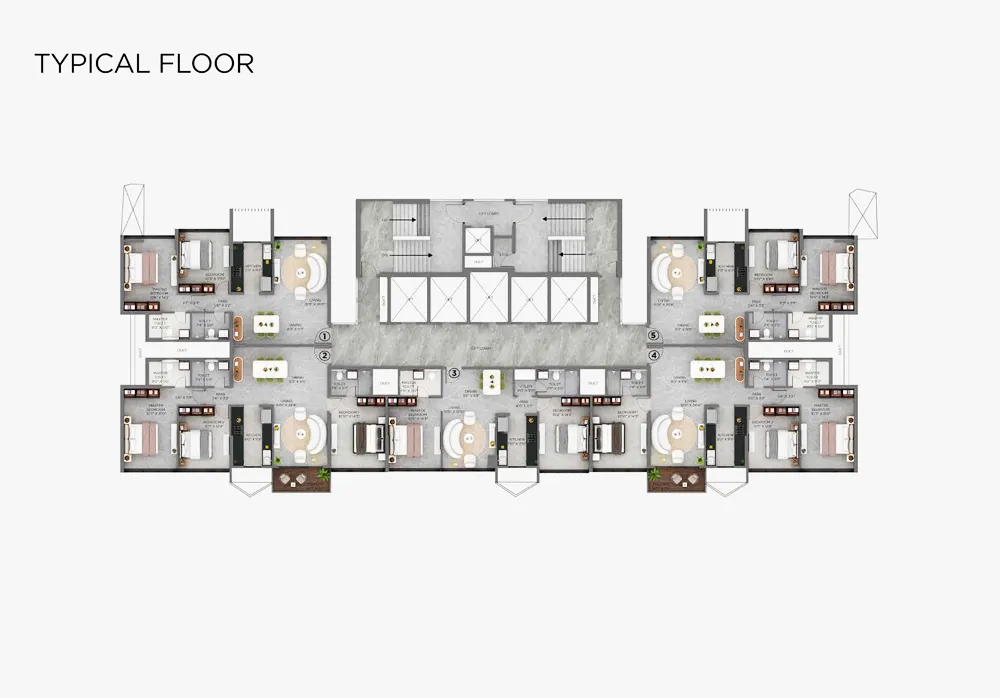
Typical Floorplan
| Unit Type | Area | Price |
|---|---|---|
| 2 BHK | 774 - 850 SQ.FT | On Request |
| 3 BHK | 1200 SQ.FT | On Request |
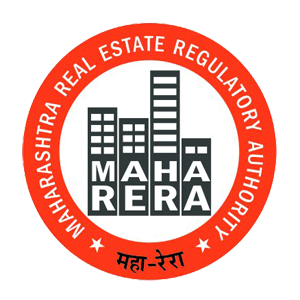
Authority: Maharashtra Real Estate Regulatory Authority RERA REGISTERED
RERA Registration No:P51800053625
Founded in 1978, the Hiranandani Group is a bonafide champion when it comes to transforming vast barren plots into sprawling township estates! One of the leading developers in India, the firm excels at developing posh residential apartments and commercial parks that coexist with lush natural surroundings. With a mission to leave behind mere living spaces, it has instead built modern communities in the quaint locales of Powai and Thane.
This website is meant only for information purposes. horizonfp.in shall neither be responsible nor liable for any inaccuracy in the information provided here and therefore the customers are requested to independently validate the information from the respective developers before making their decisions related to properties displayed here...Read More
You May Also Like
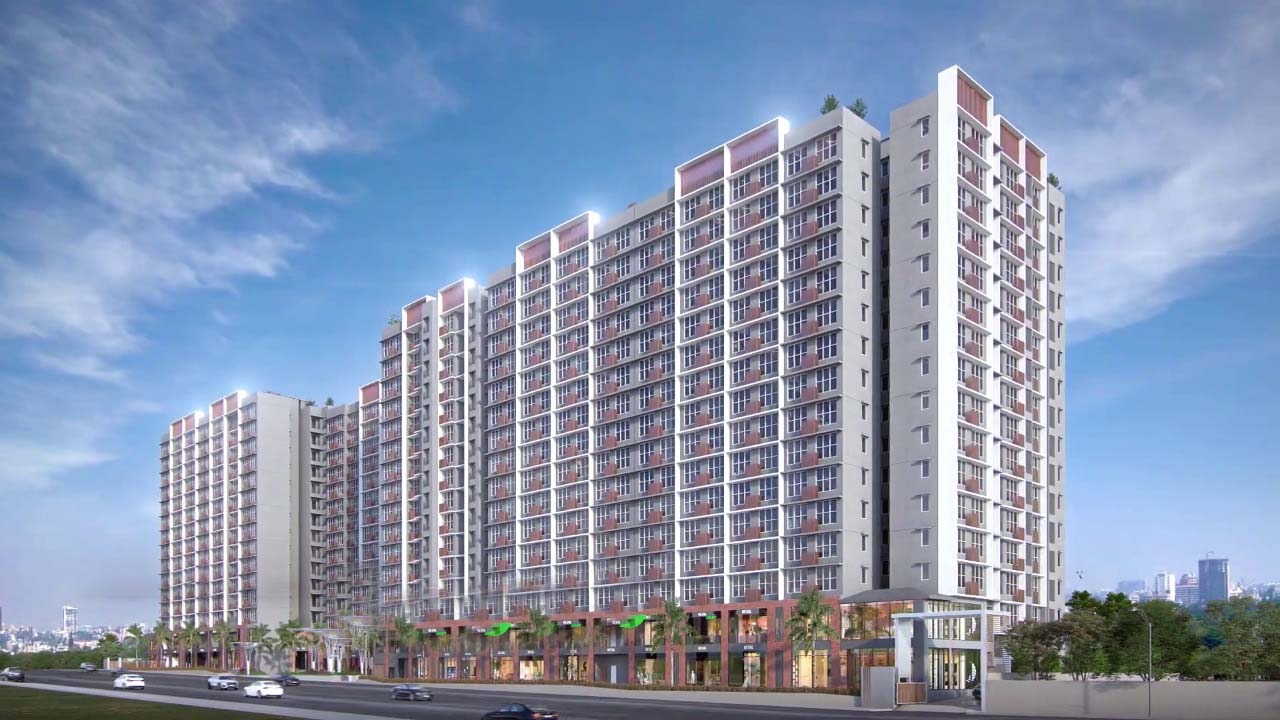
2.70 Acres
1.36 Cr* onwards
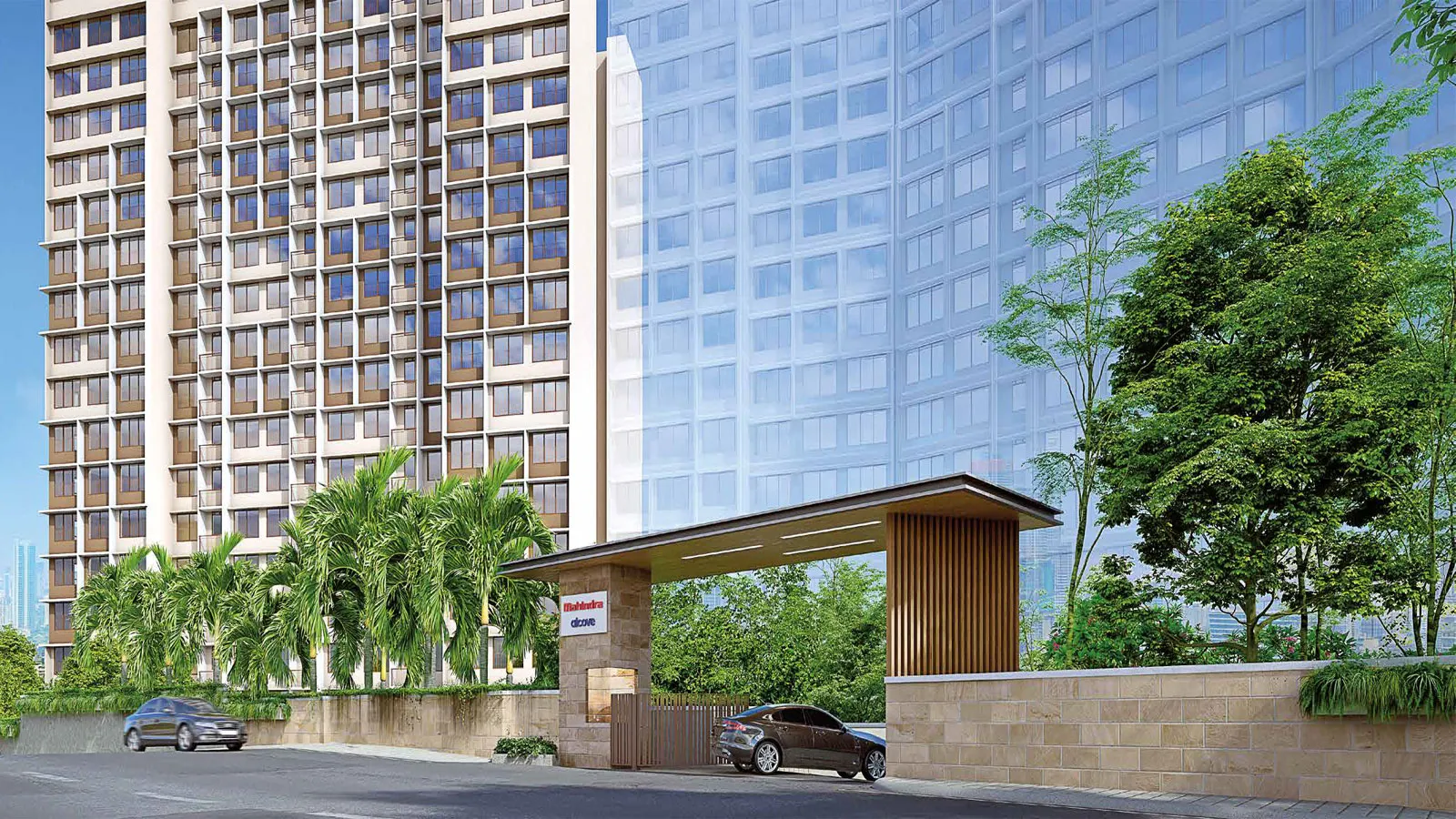
2.39 Acres
2.25 Cr* (All Incl.)
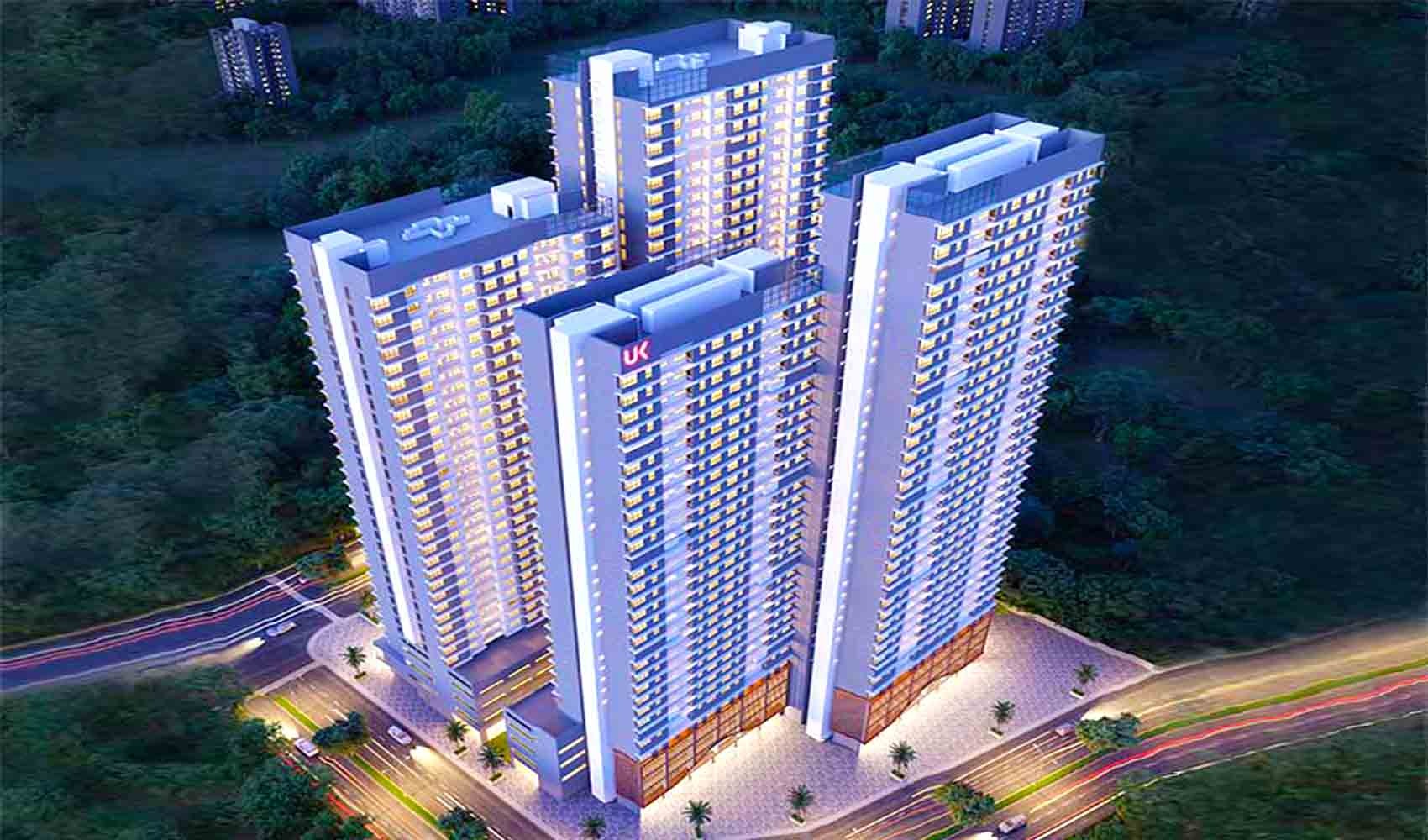
20 Acres
69.99 Lac* Onwards
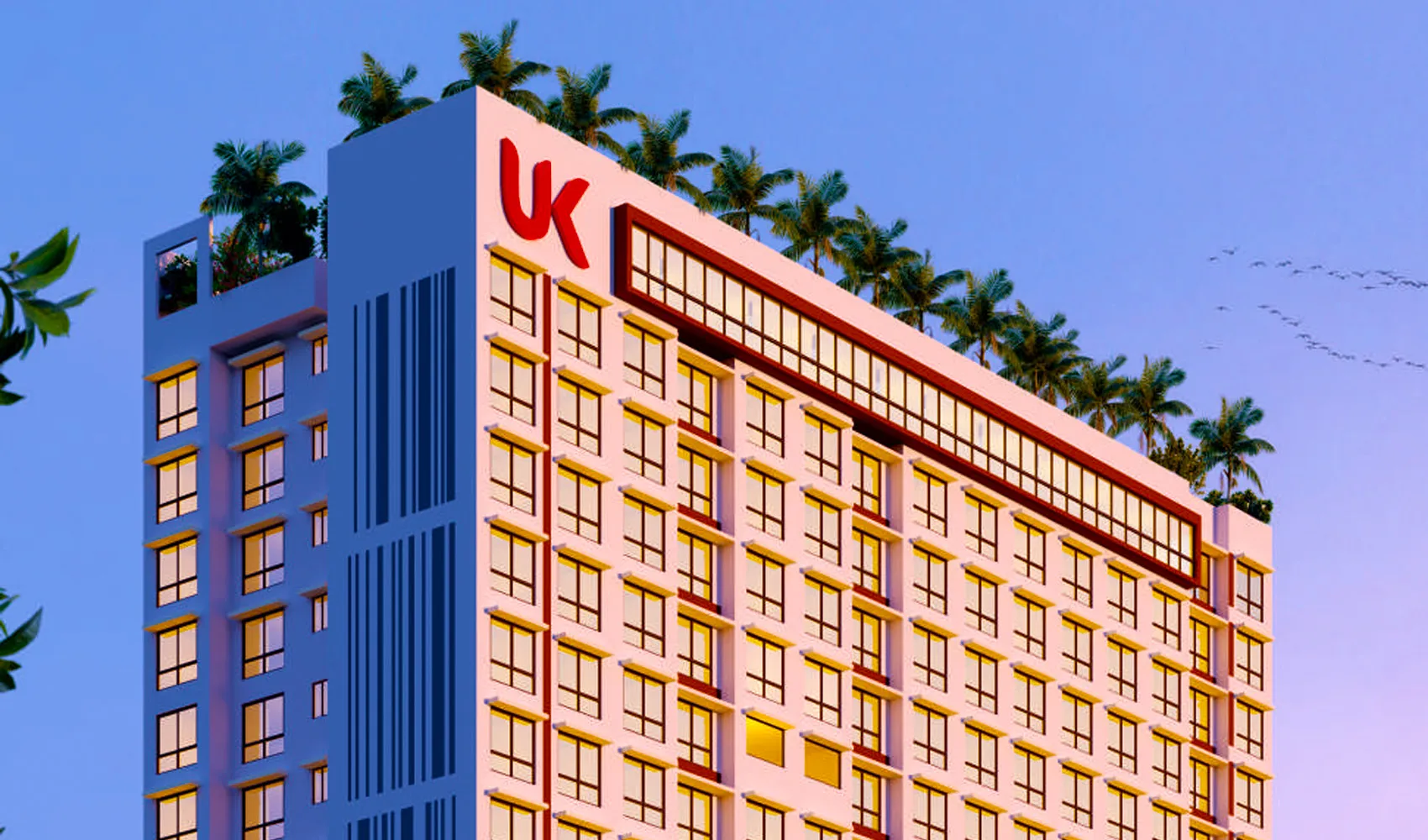
3 Acres
79 Lacs* Onwards
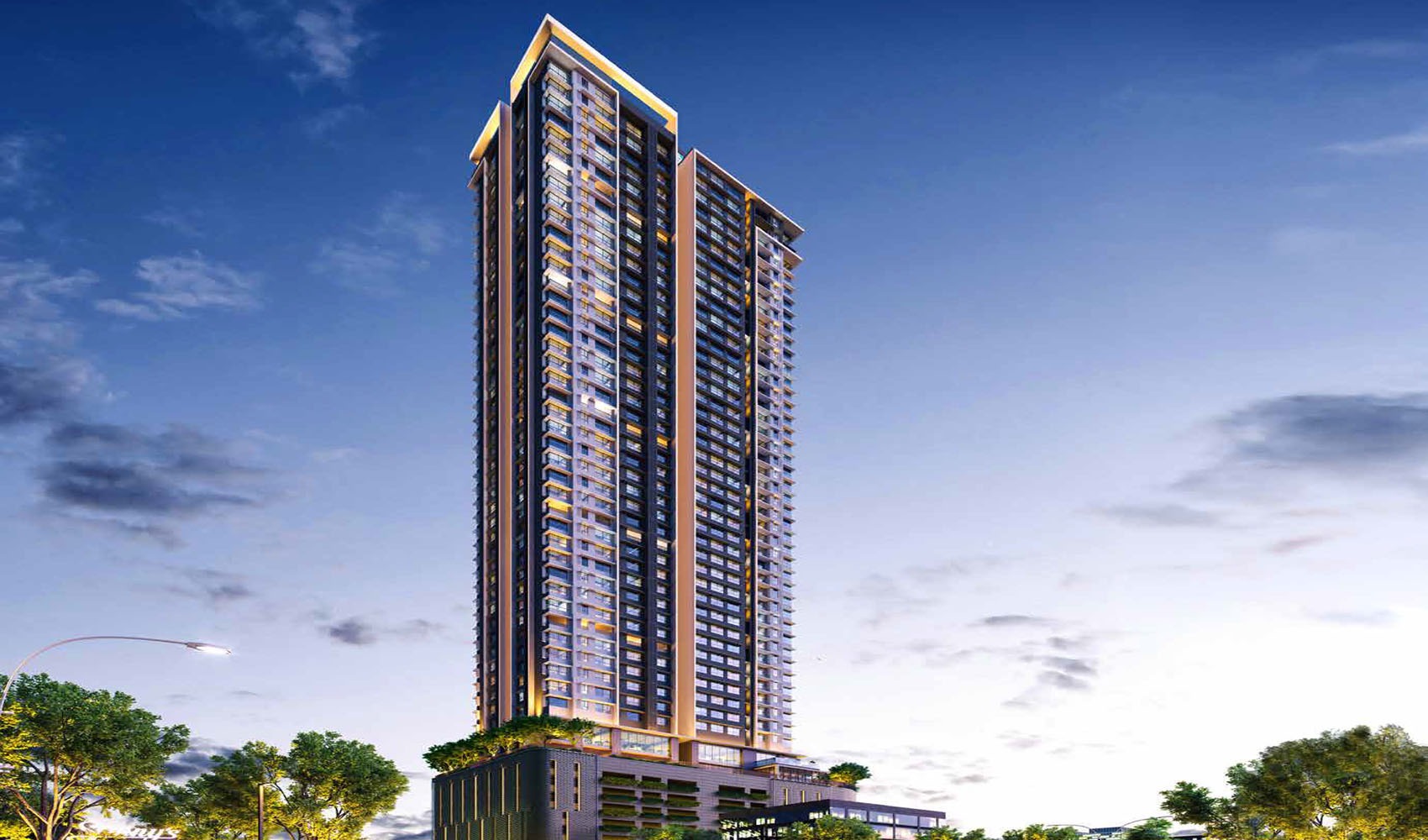
0.93 Acres
1.05Cr* Onwards
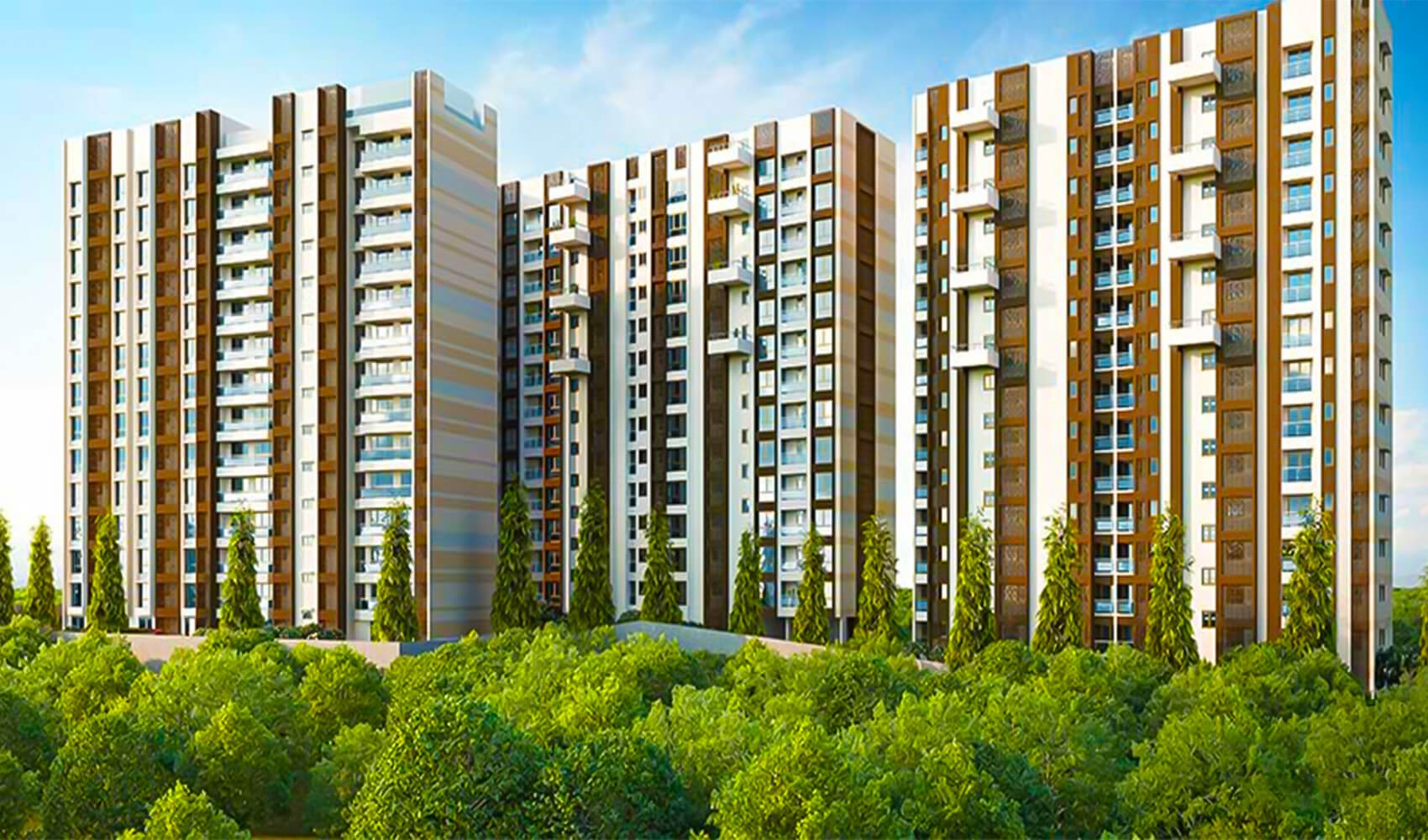
1.66 Acres
1.95 Cr* Onwards
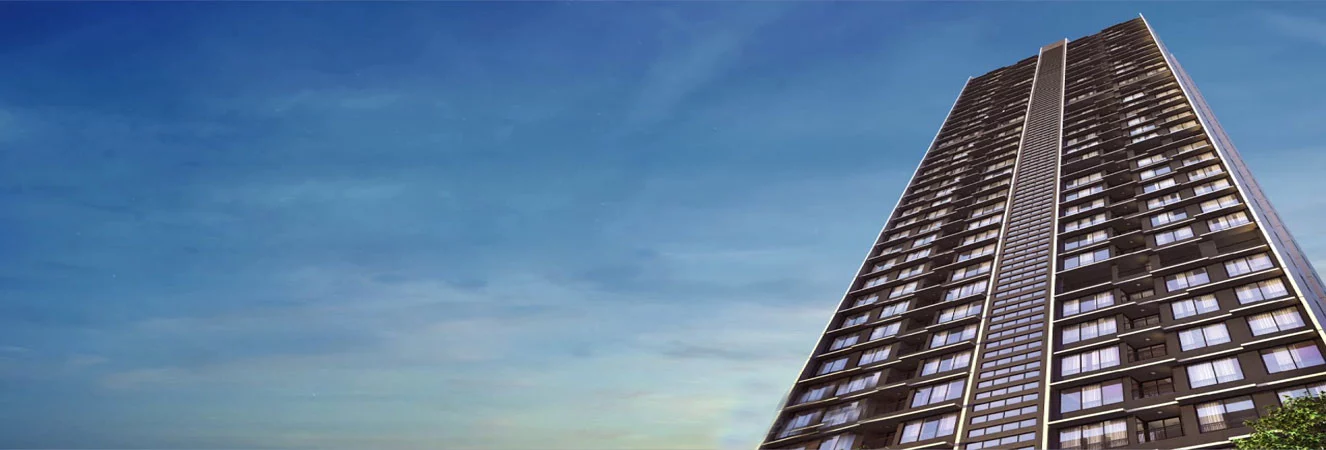
The Ultimate Housing Destination
1.85Cr* (All-Inclusive)
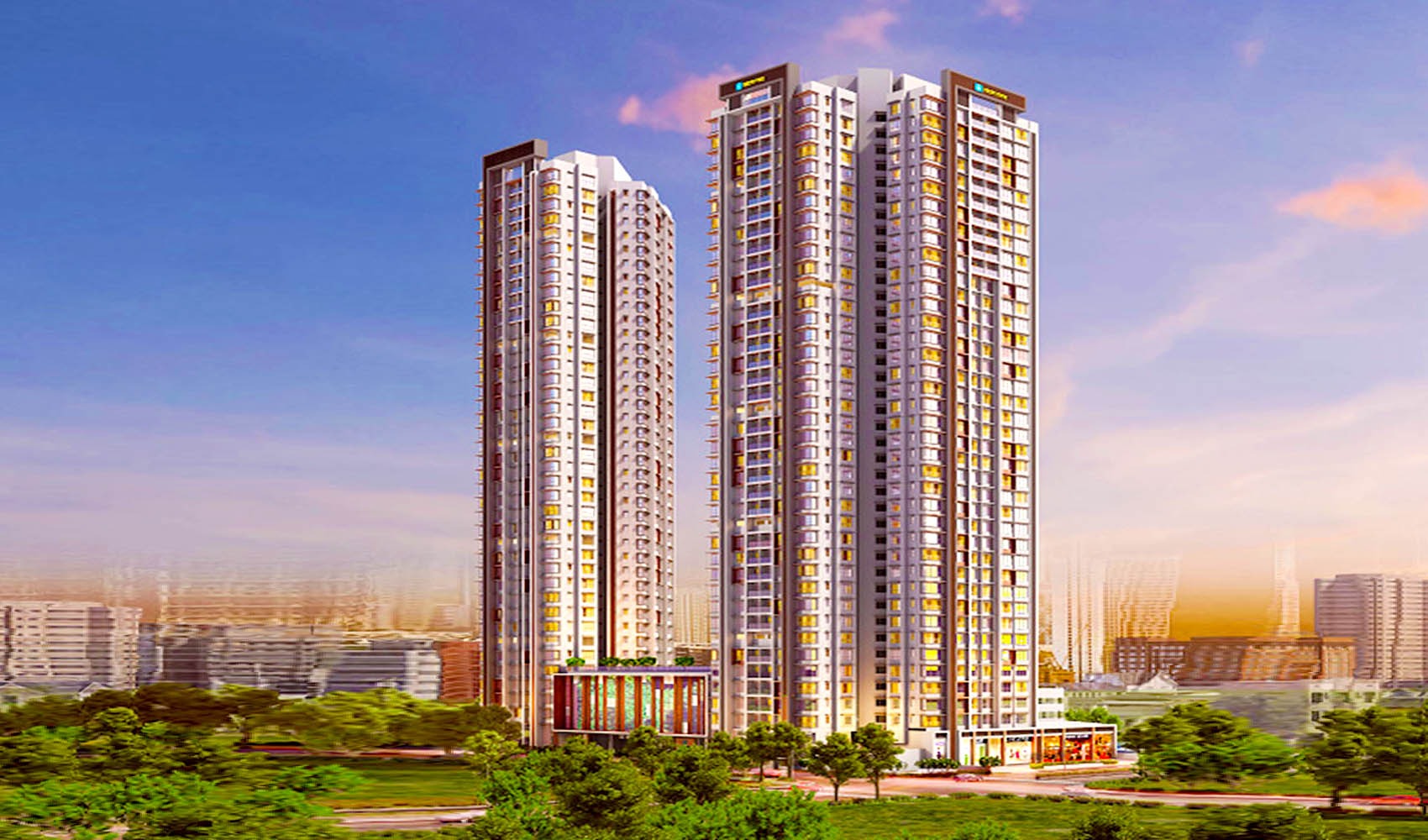
2.18 Acres
2.82 Cr* Onwards
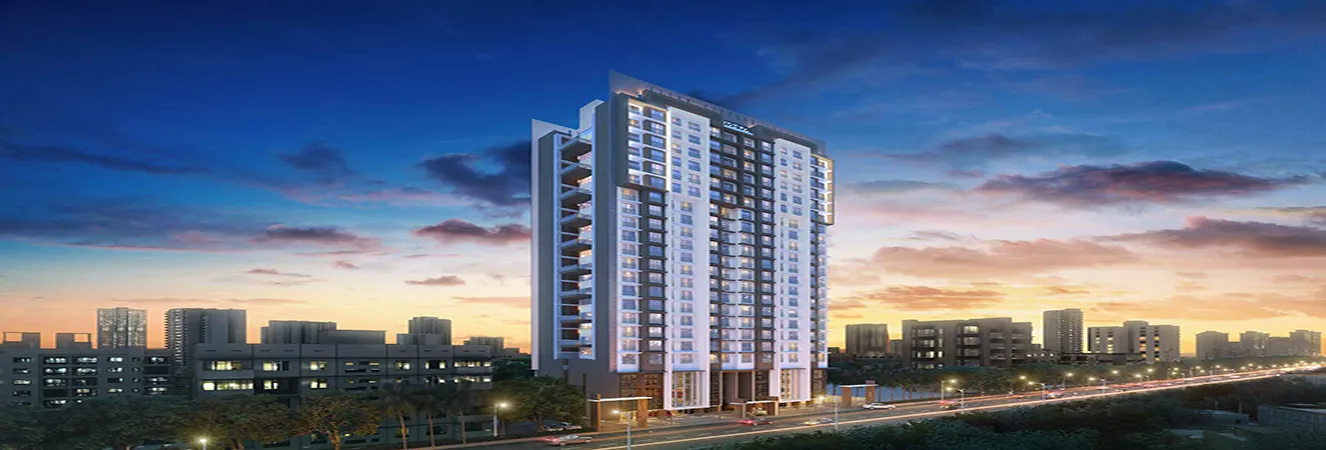
0.41 Acres
1.99 Cr* Onwards
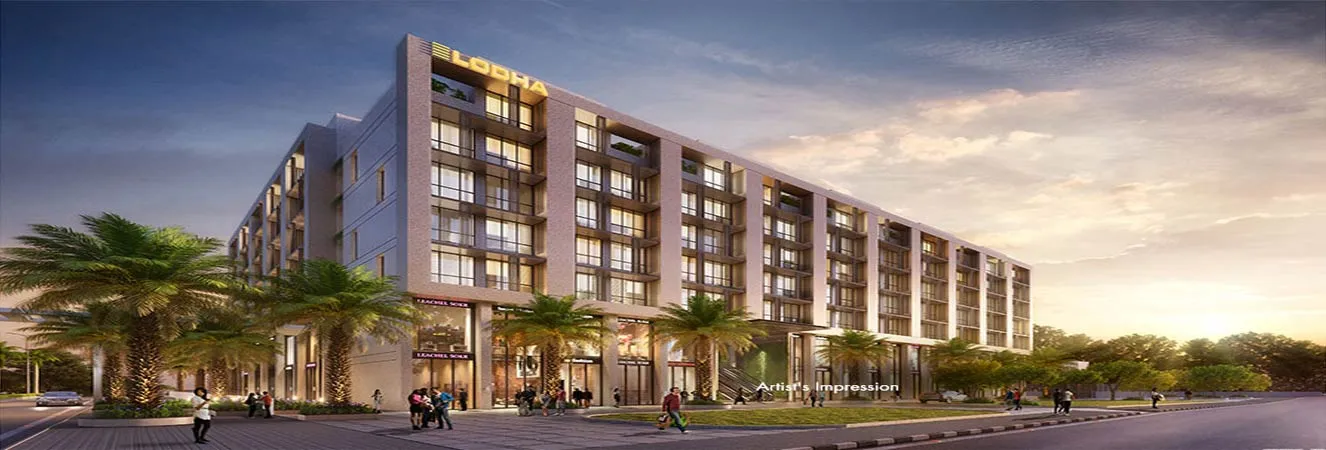
Possession : Till Sep 2022
Starting @ 65 Lac*
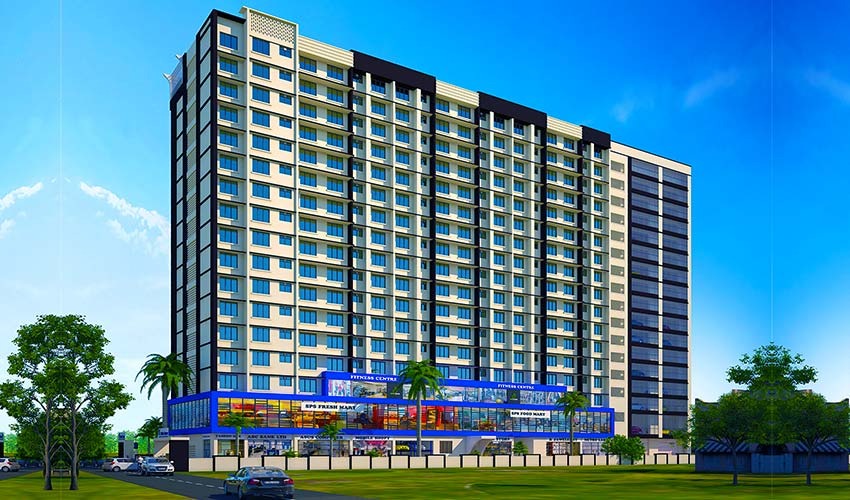
1 Acre
92 Lac* Onwards
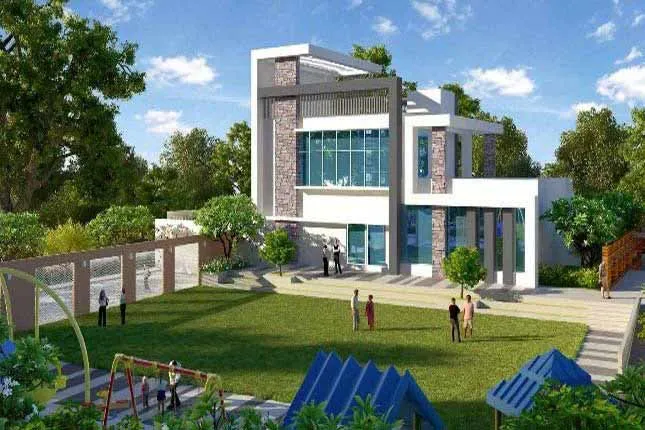
DOSTI DESIRE JOY, THANE - ADORABLE LUXURY, DESIRABLE PRICE
40 Lac - 1.15 Cr
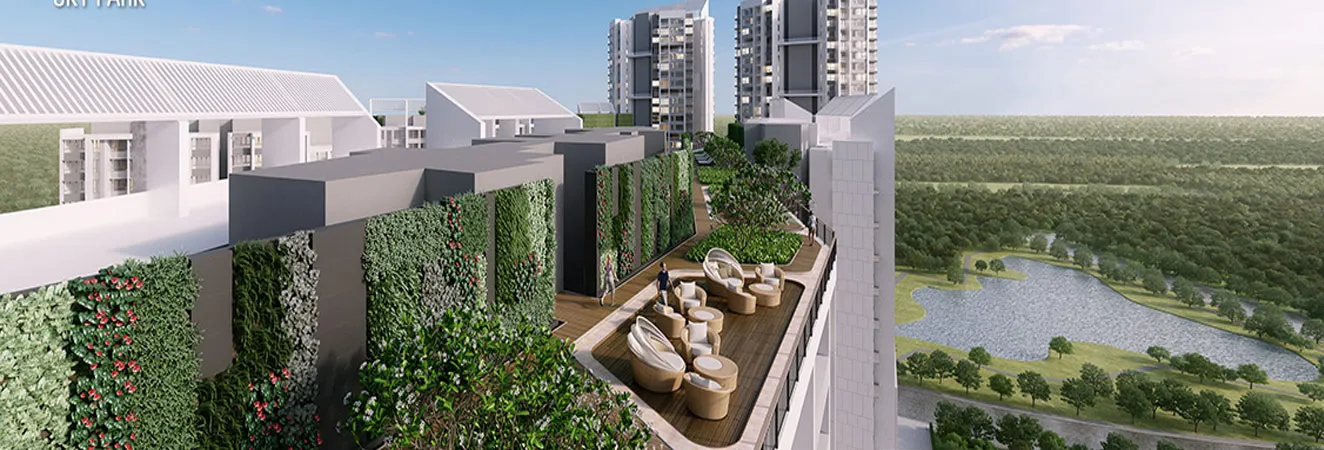
KALPATARU IMMENSA HOMES WITH EVERYTHING UNDER THE SUN.
On request
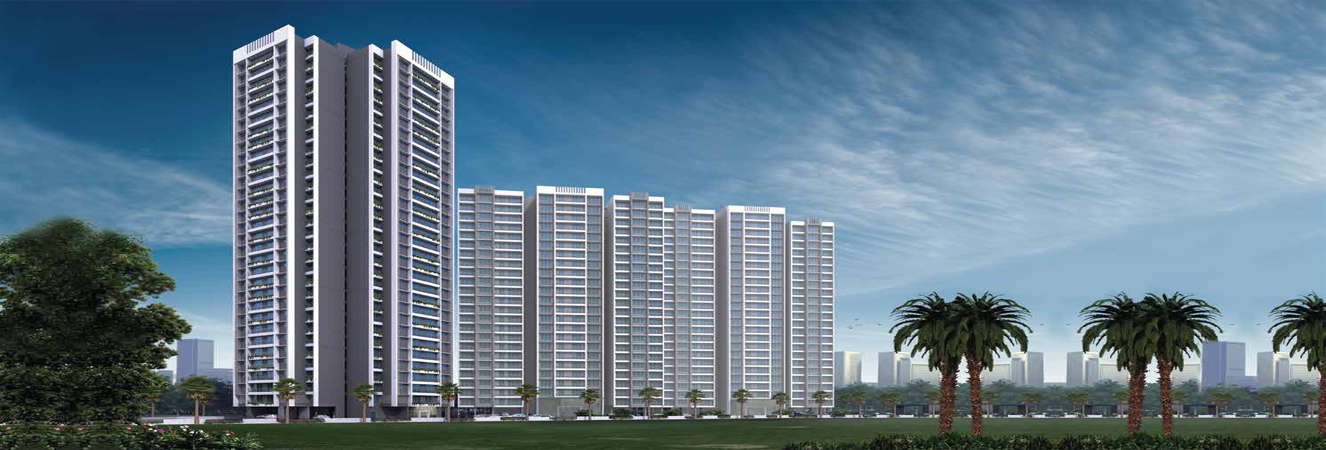
WADHWA ELITE, THANE (W) - 2 , 2 + STUDY & 3 BHK APARTMENTS STARTING @1.04 CR.*
1.25 Cr - 1.8 Cr
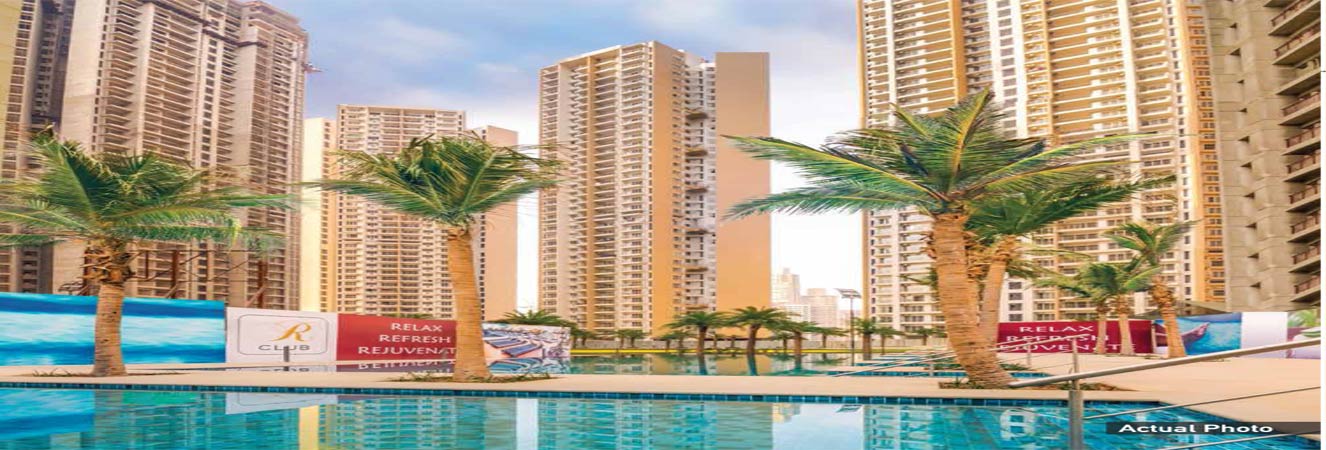
RUNWAL GREENS : 3, 3.5 & 4 BHK AT MULUND(W) | PAY JUST 2% TO BOOK | NO FLOOR RISE CHARGES | READY POSSESSION HOMES
2.19 Cr - 5.80 cr
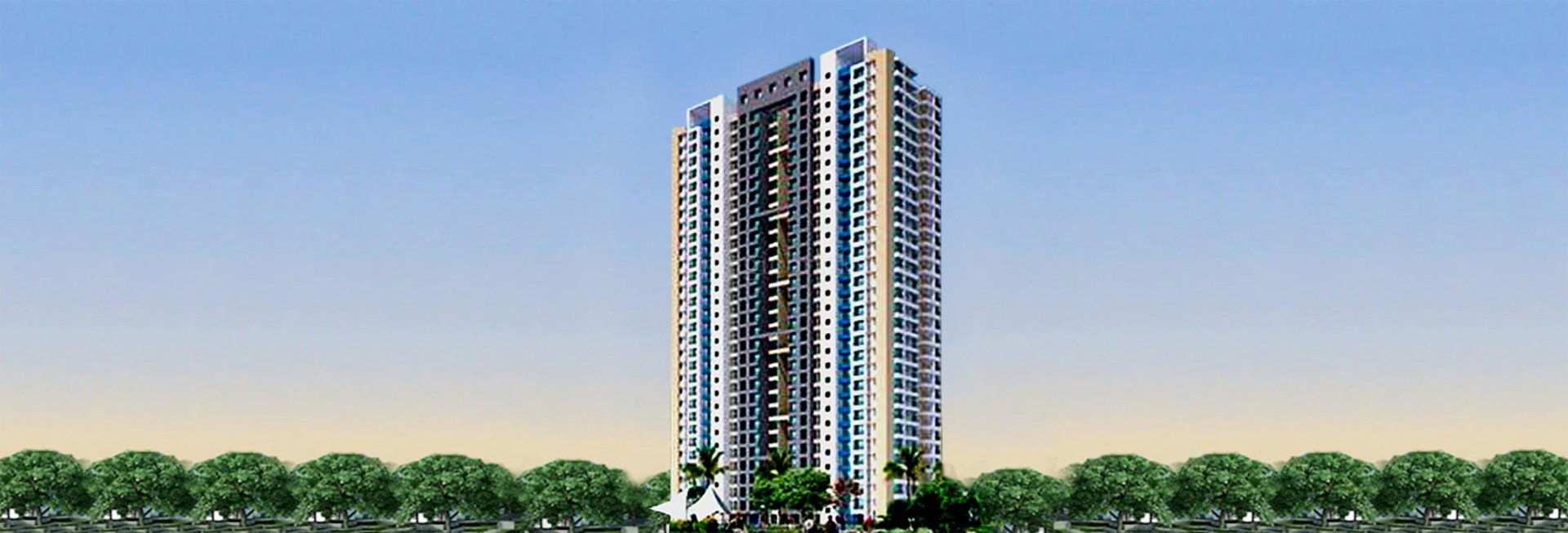
A LOCATION : BHANDUP FLYING KITE ,HAS A SPECTACULAR 2 & 3 BHK FLATS
1.8 Cr. - 2.8 Cr.
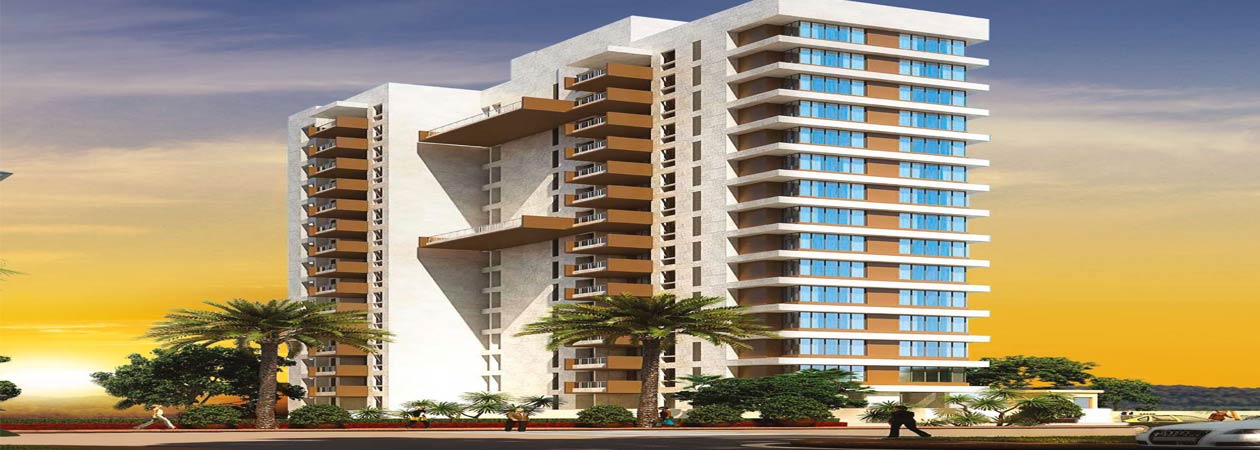
KALPATARU SIDDHACHAL ELEGANT PROJECT AT POKHRAN ROAD, THANE (W): LUXURIOUS 3.5 & 4.5 BHK HOMES
2.96 Cr. - 4.25 Cr.
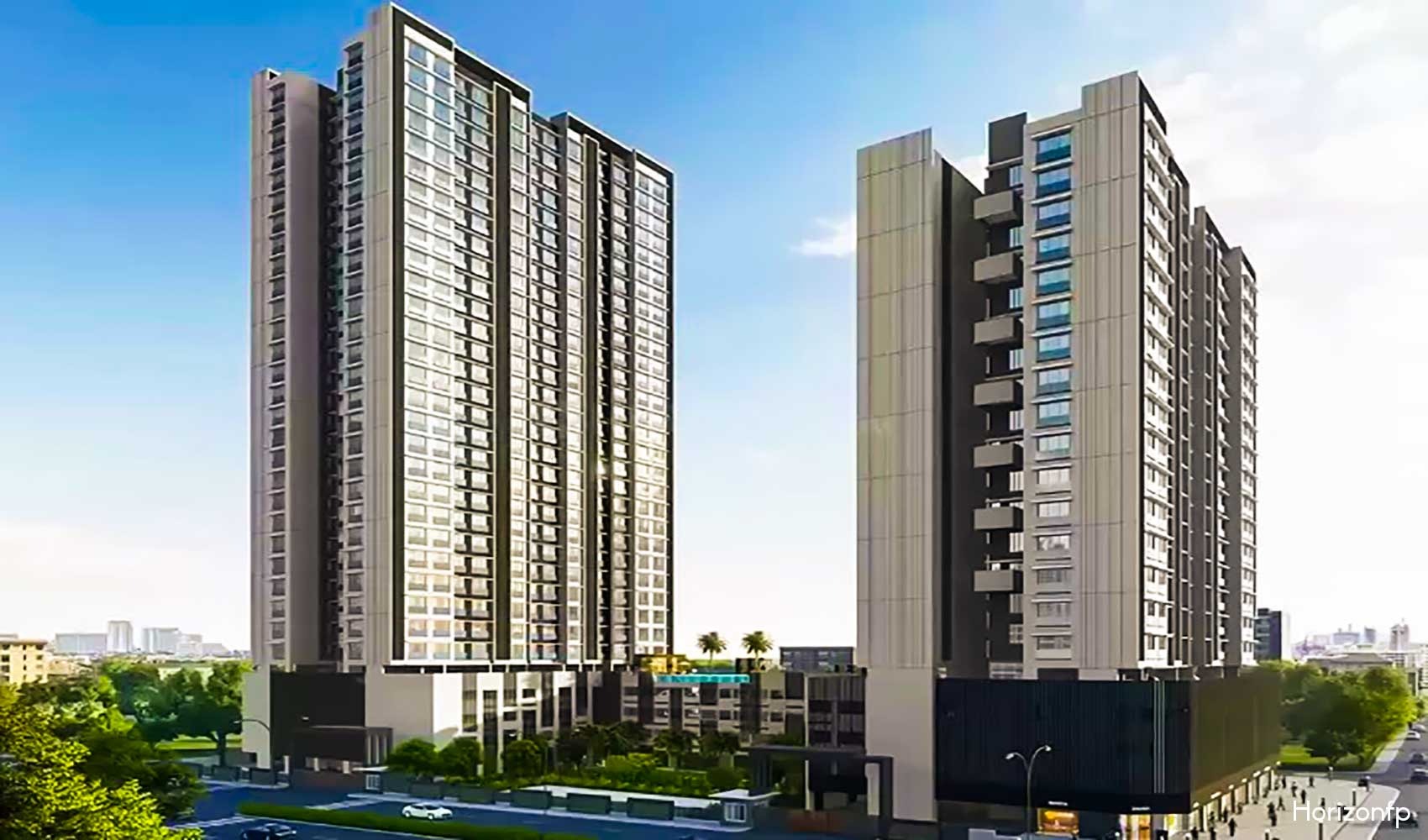
Land Area : 3 Acres
2.53Cr* Onwards
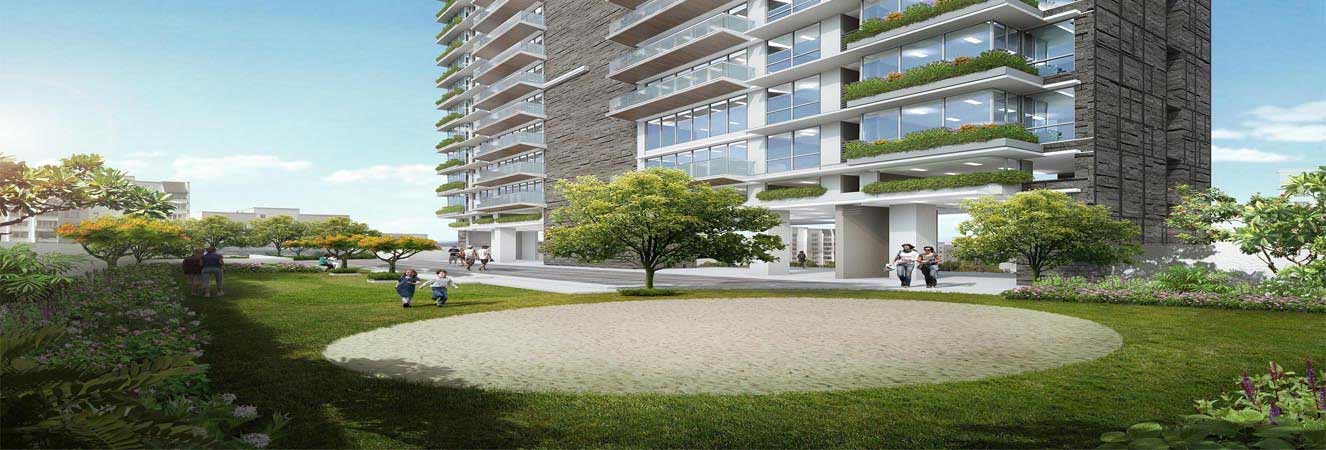
ONE INDIABULLS THANE - FINE LIVING RESIDENCES
On request
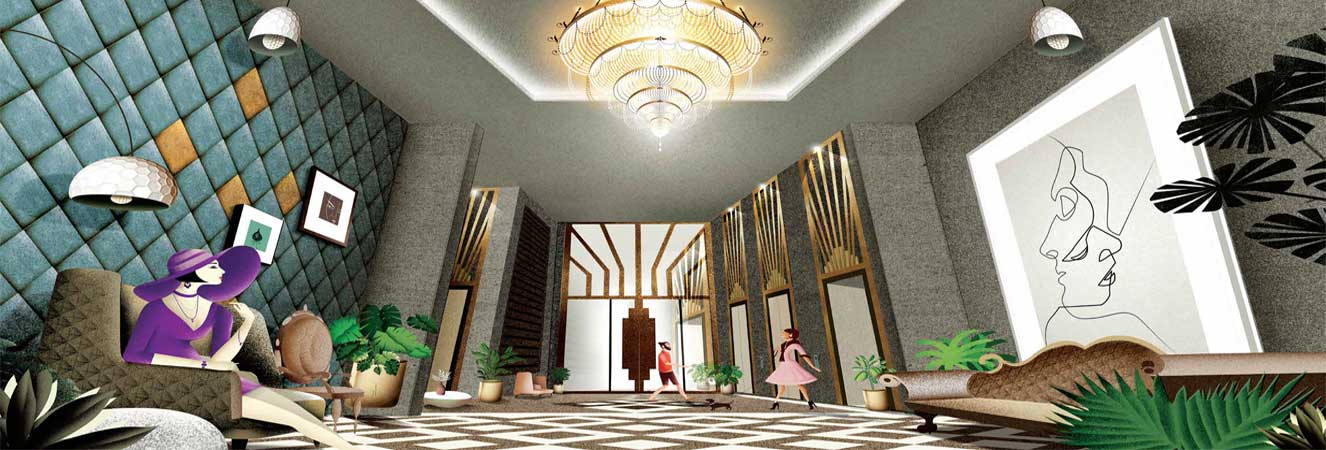
GRAND LIVING IN THE CENTER OF THANE - PURANIKS GRAND CENTRAL
83 LAC - 1.35 Cr
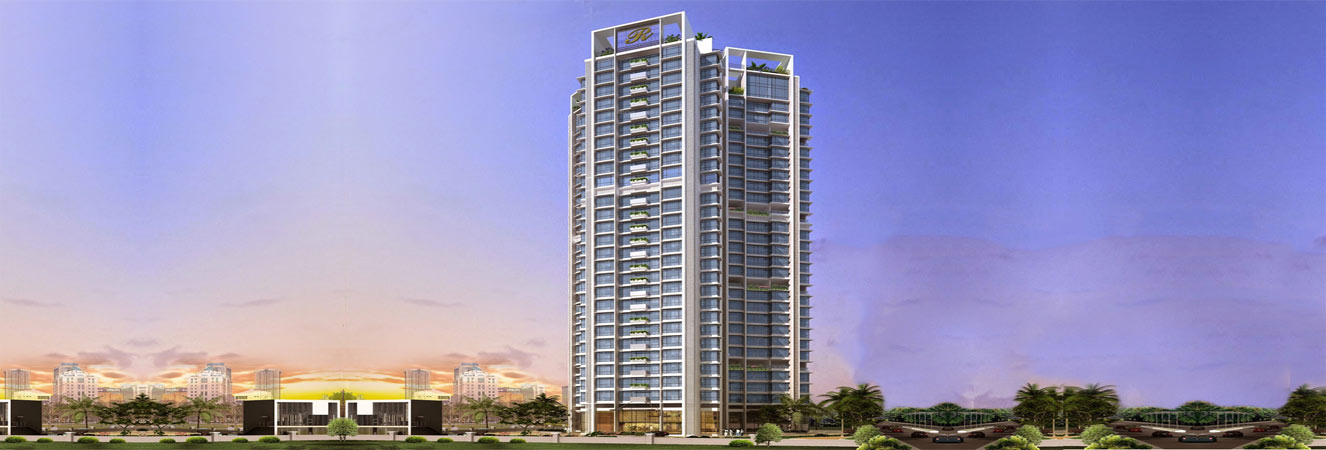
Imported marble flooring adorning the living and dining area
On Request
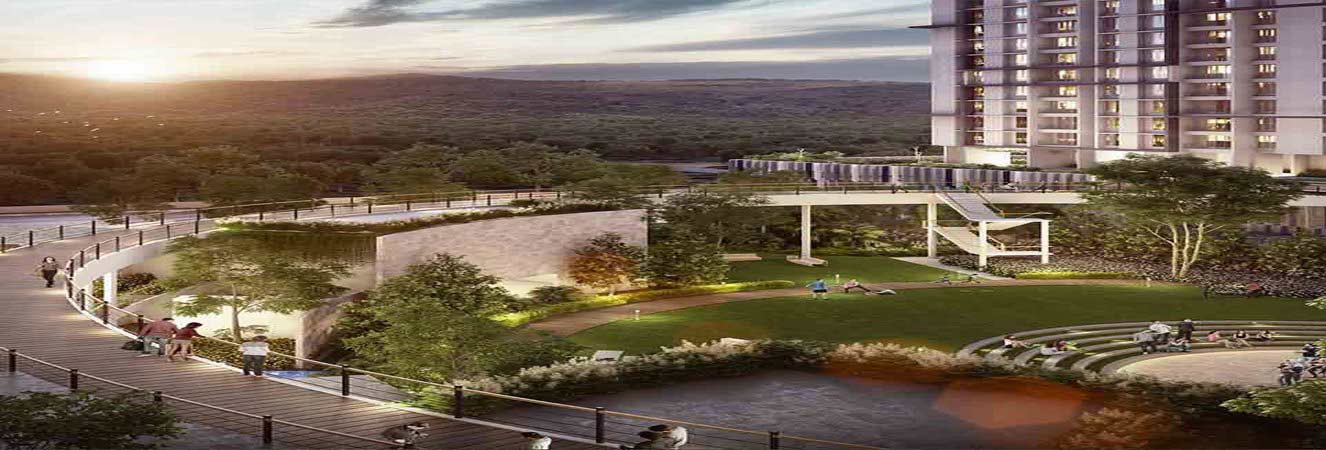
PRESENTING GODREJ ORIGINS PROJECT
1.65 cr - 6.6 Cr

VED SHLOK 2 - 1,1.5 & 2 BHK HOMES,STARTING 79 LAKH* ONWARDS
79 Lakhs
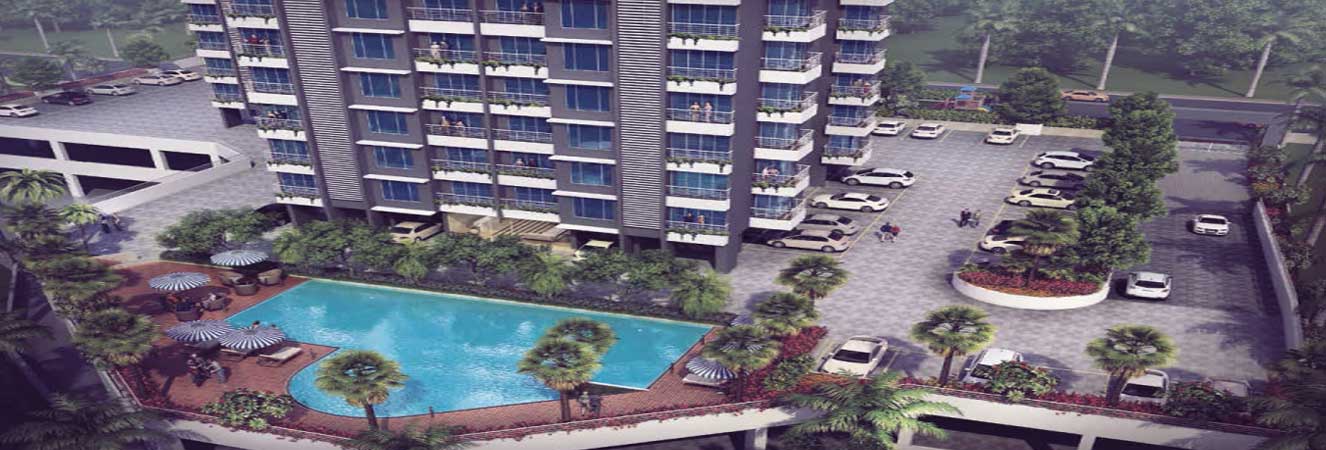
WADHWA PLATINA : 2 BHK + STUDY & 3 BHK APARTMENTS AT THANE STARTING @1.32CR.*
On Request
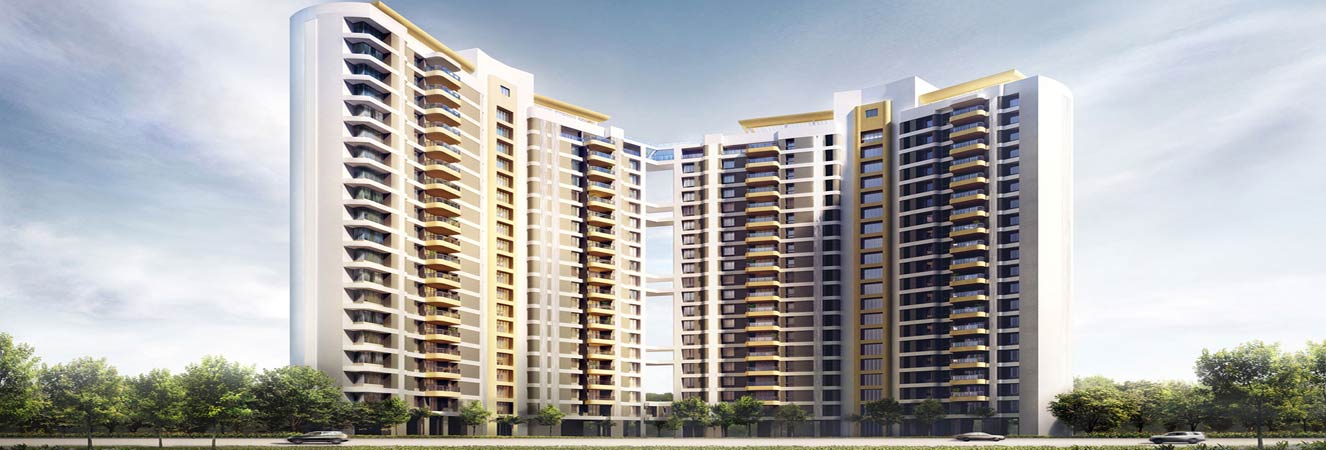
PRESENTING KALPATARU SIDDHACHAL ELITE PROJECT AT POKHRAN ROAD, THANE (W)
On Request
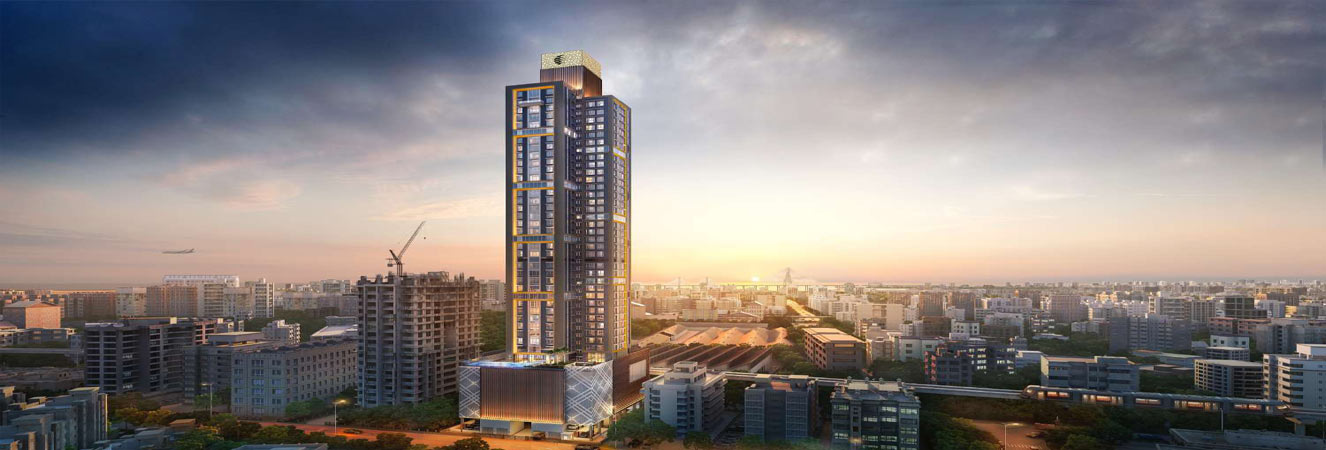
OZONE GROUP THE AUTOGRAPH - LAVISH 2 & 3 BHK APARTMENTS
5.12 Cr

DISCOVER THE FUTURE OF URBAN LIVING AT GODREJ THE TREES
On Request
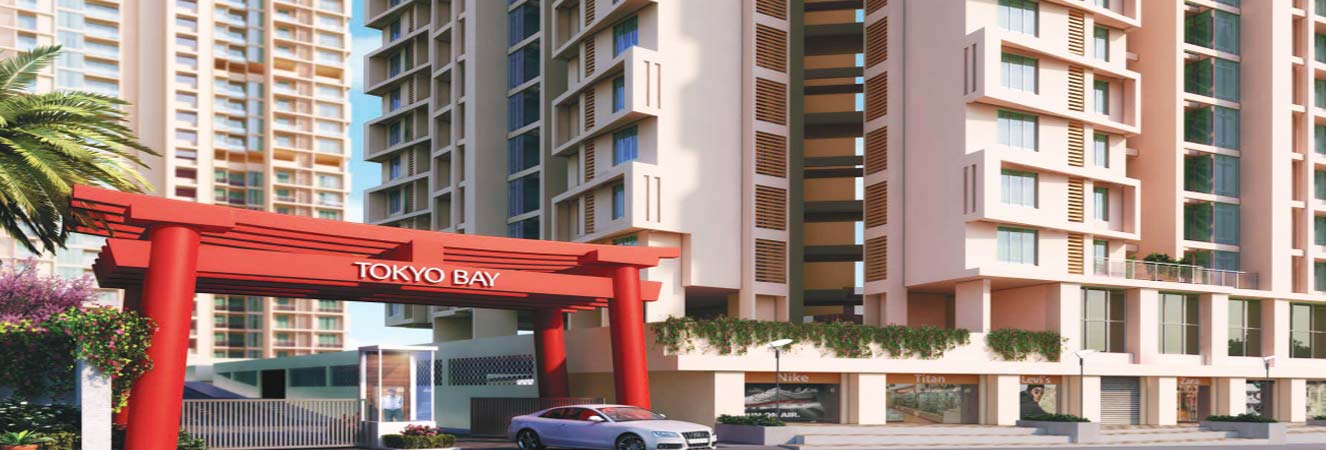
AN ADDRESS THAT AWAITS YOUR ARRIVAL AT PURANIKS HOMETOWN, THANE
On Request
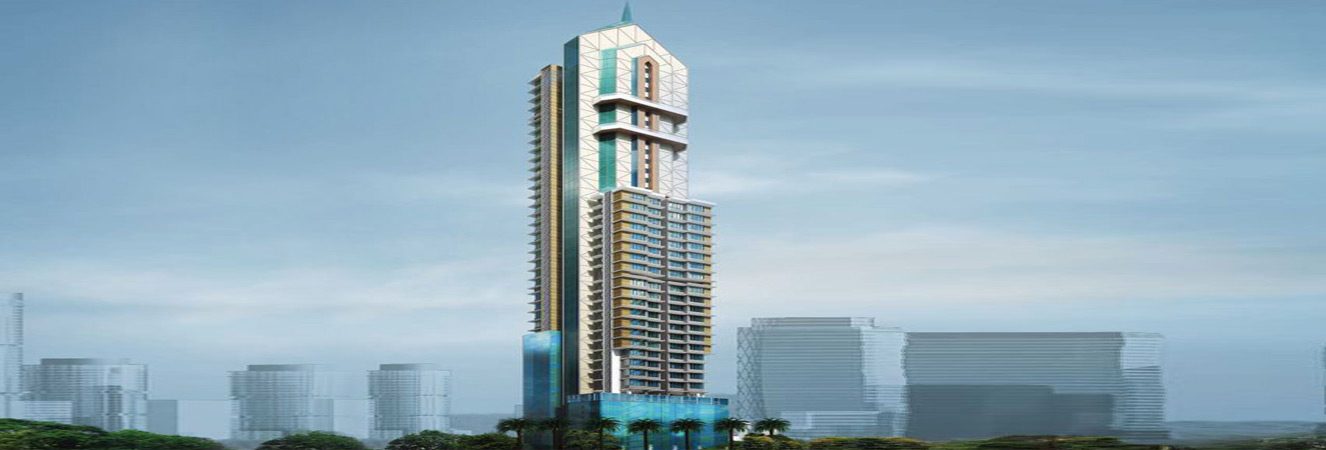
RUPAREL IRIS MATUNGA - UPPER-CRUST LIVING IN THE CENTRE OF EVERYTHING
3.6 Cr Onwards
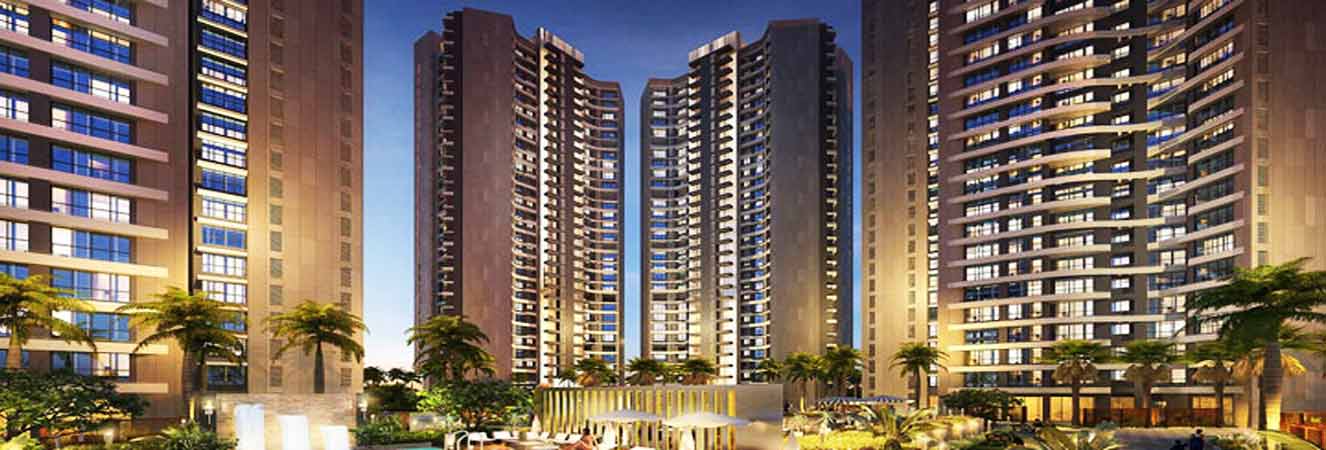
ACME OZONE THANE - MOVE INTO THANE’S ELITE COMMUNITY !
On Request
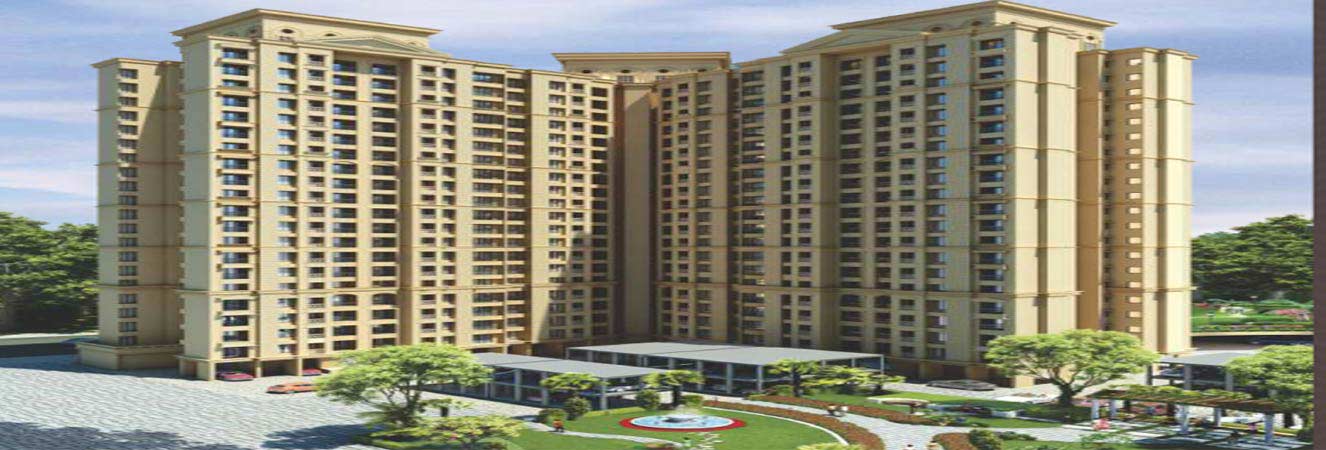
PALACIA KINGSTON PROJECT, INSIDE HIRANANDANI ESTATE THANE
On Request
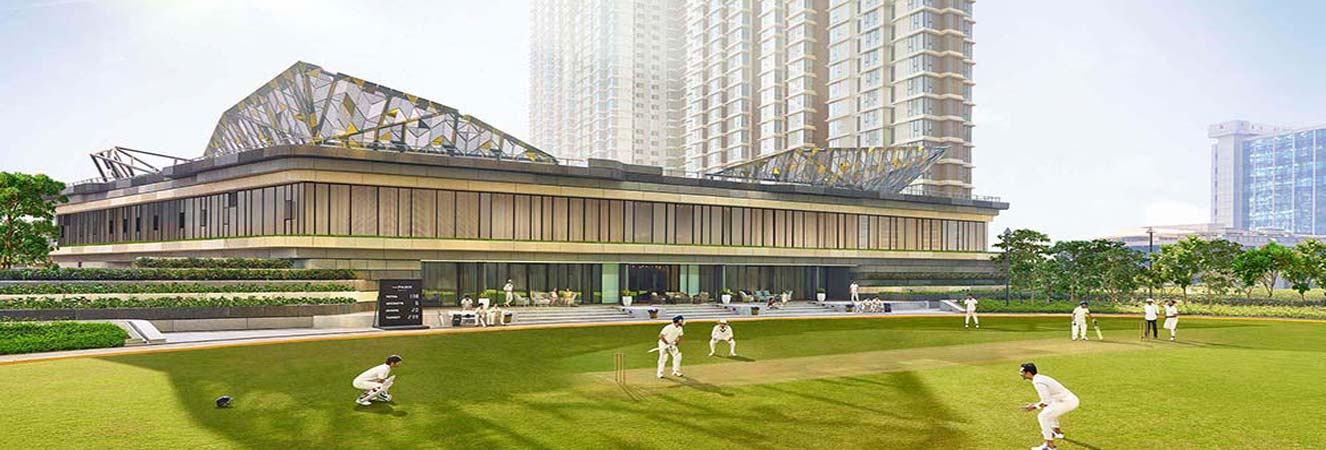
BOOK AN OFFICE THAT ANNOUNCES YOUR SUCCESS TO THE WORLD AT LODHA CODENAME KOLSHET ROAD, THANE
1.80 Cr
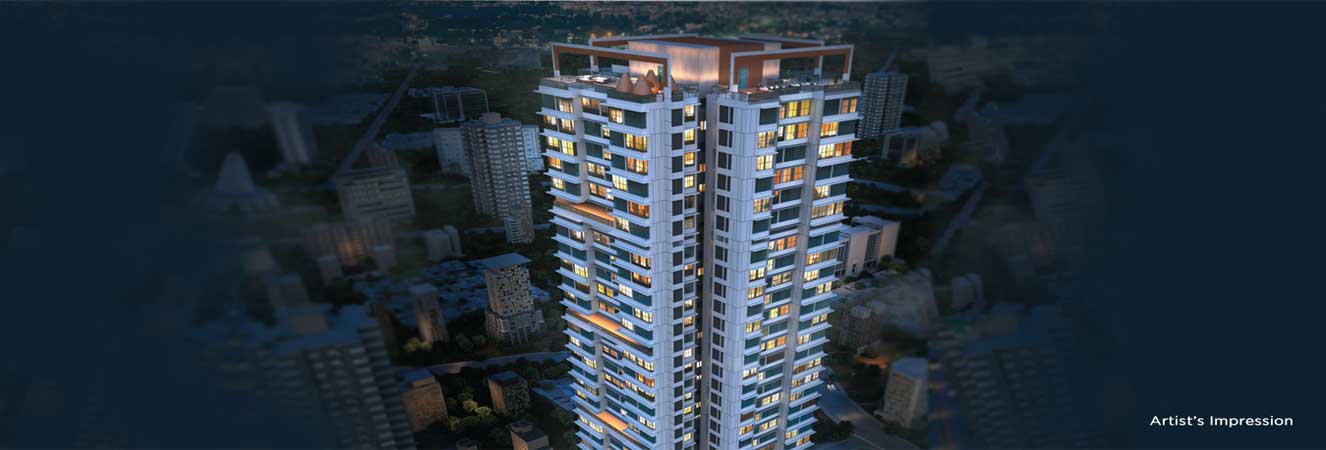
AHUJA LINK PARK - EMBRACE THE LUXURY LIFESTYLE LIKE NEVER BEFORE
On Request

Sky gardens, Water cascades, coffee bar all the making of a forward-thinking work culture
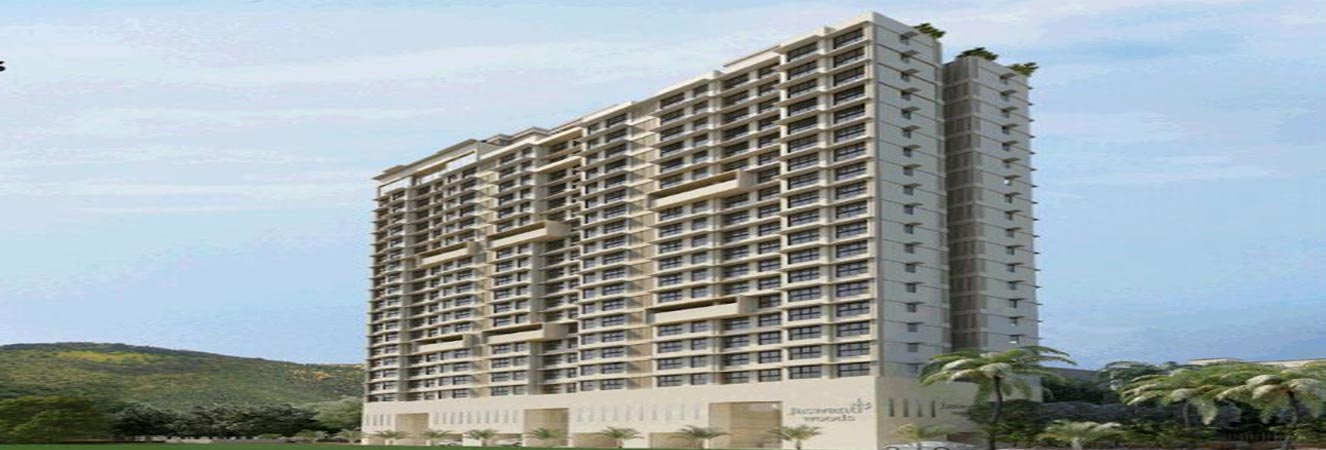
JASWANTI WOODS, MULUND (W) - LIVE LIFE WITH NATURE
On Request
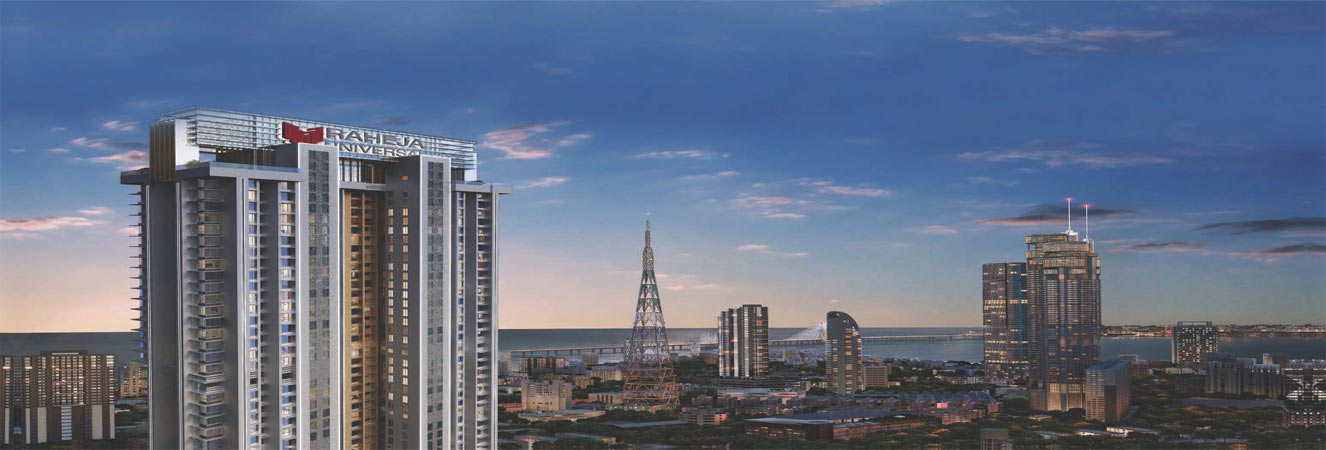
RAHEJA IMPERIA - I : 3,4 & COMBINATION LUXURY RESIDENCES AT WORLI
On Request
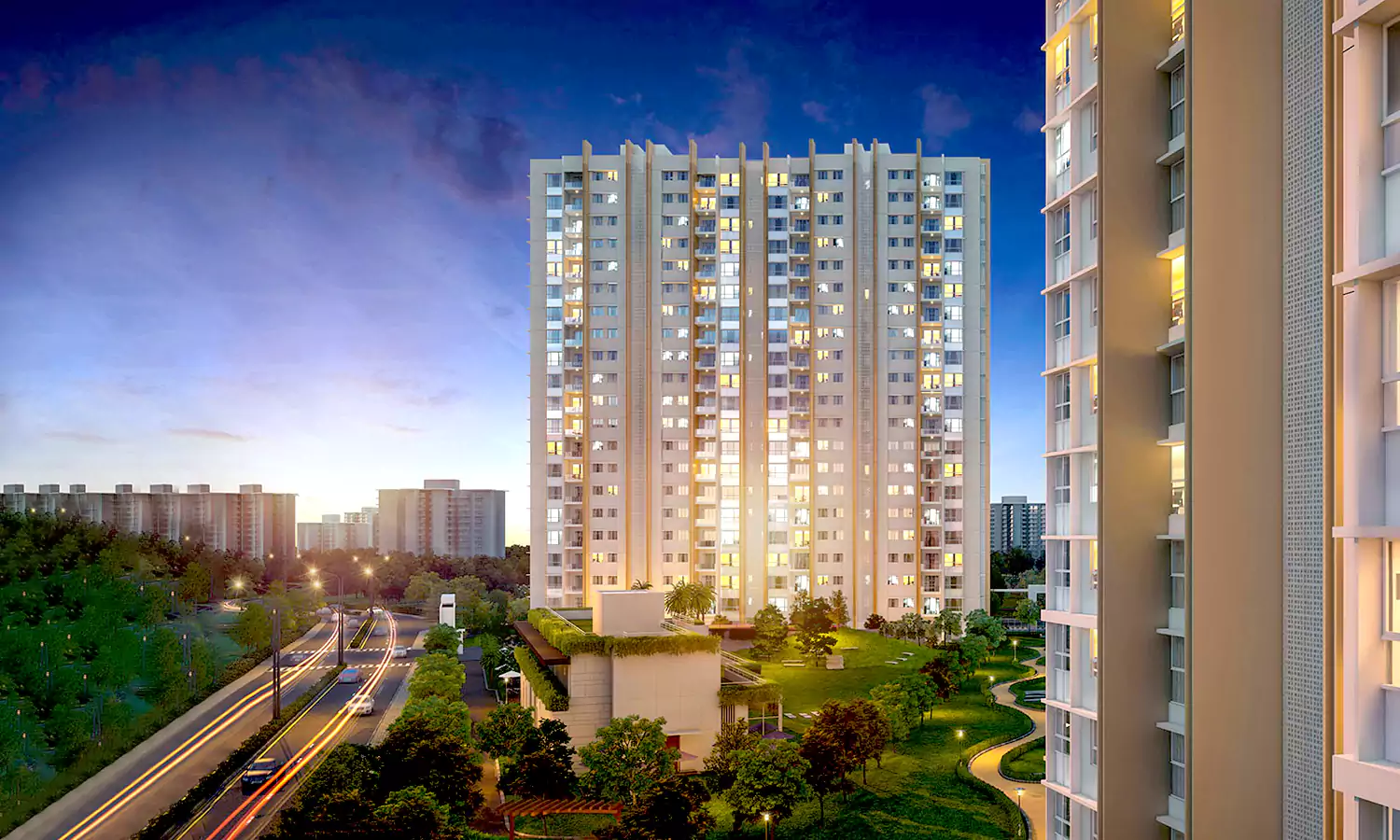
6.7 Acres
1.99 Cr* All inclusive
.jpg)
Zero Floor rise | Pay 20% Annually**
On Request
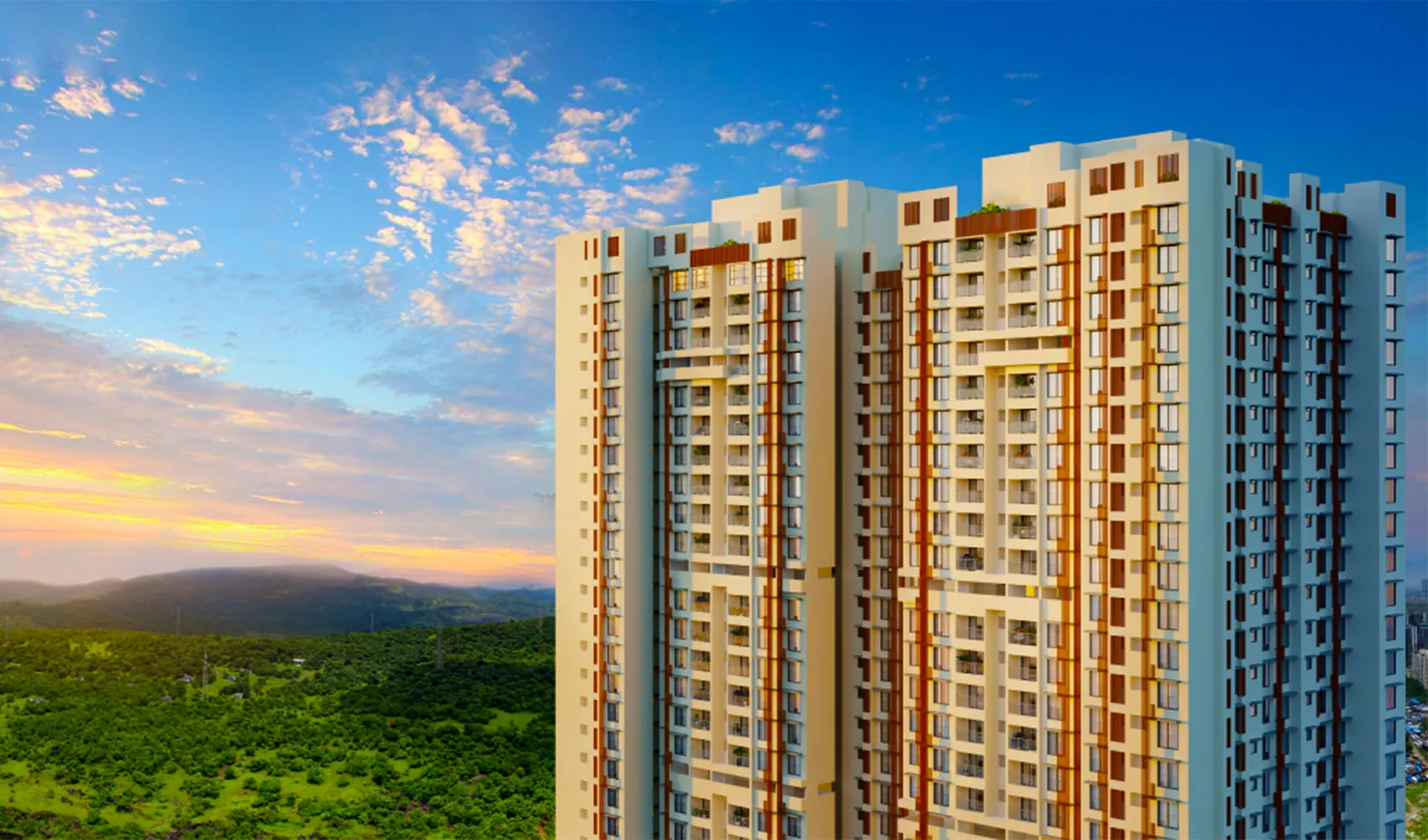
1.70 Acres
1.09 Cr*Onwards
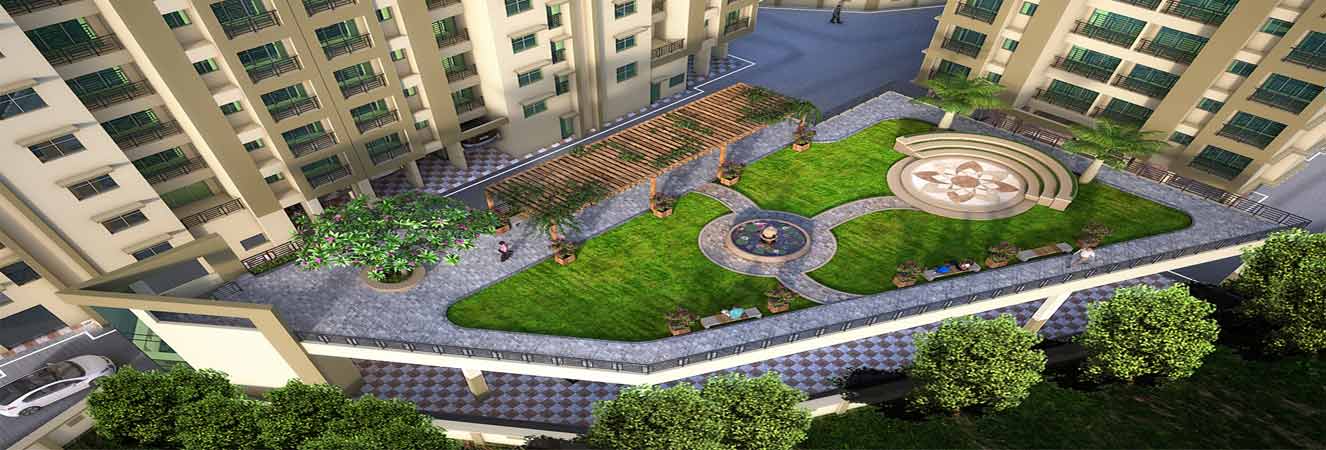
Gazebo Seating
On Request
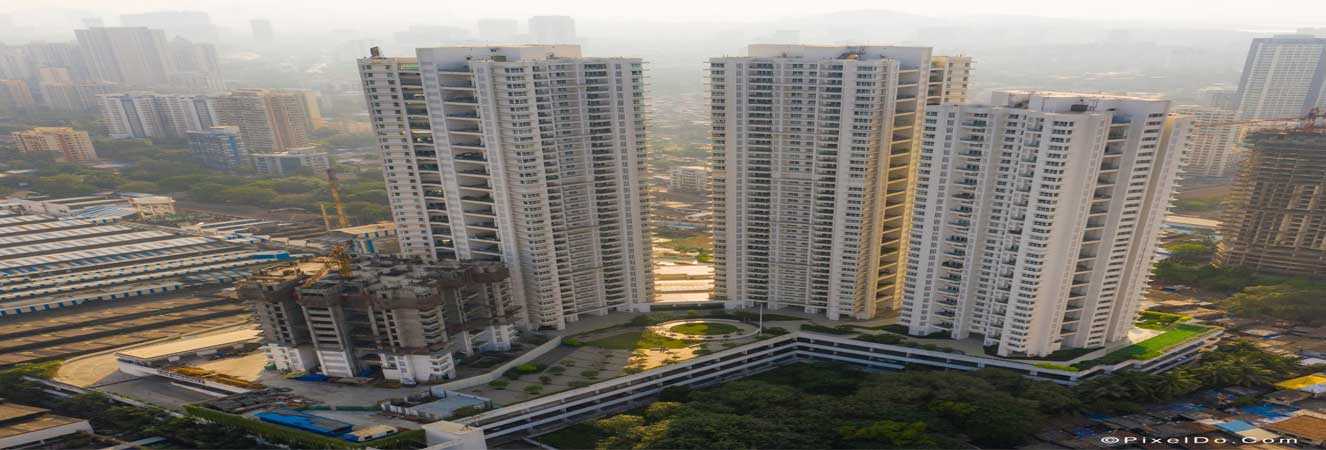
ASHFORD ROYALE OFFERING 3,4 BHK HOMES STARTING @3.40 CR
3.40 Cr Onwards
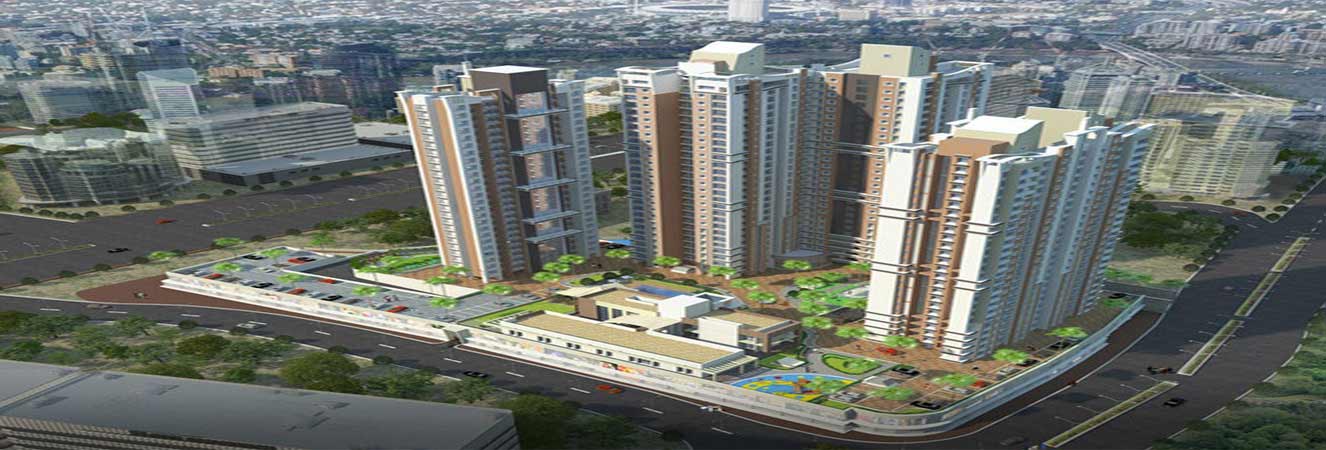
100% Service, 0% Brokerage.
On Request

amenity like Swimming pool.
17.68 L onwards

Cycling & Jogging Track
On Request
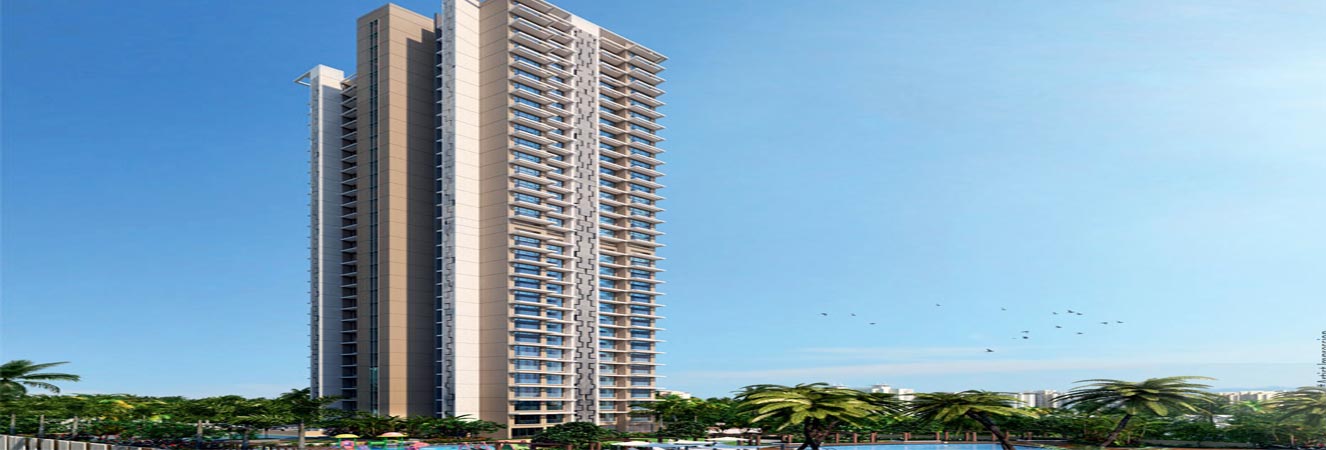
Super flexi-payment options available
On Request
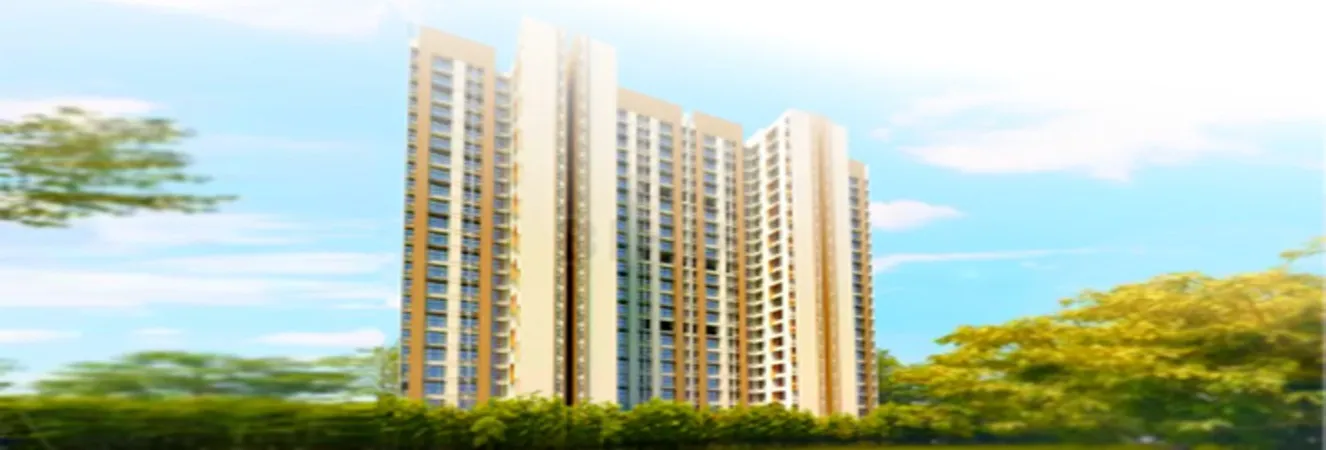
LODHA CODENAME RAREGEM
54.10 Lacs*
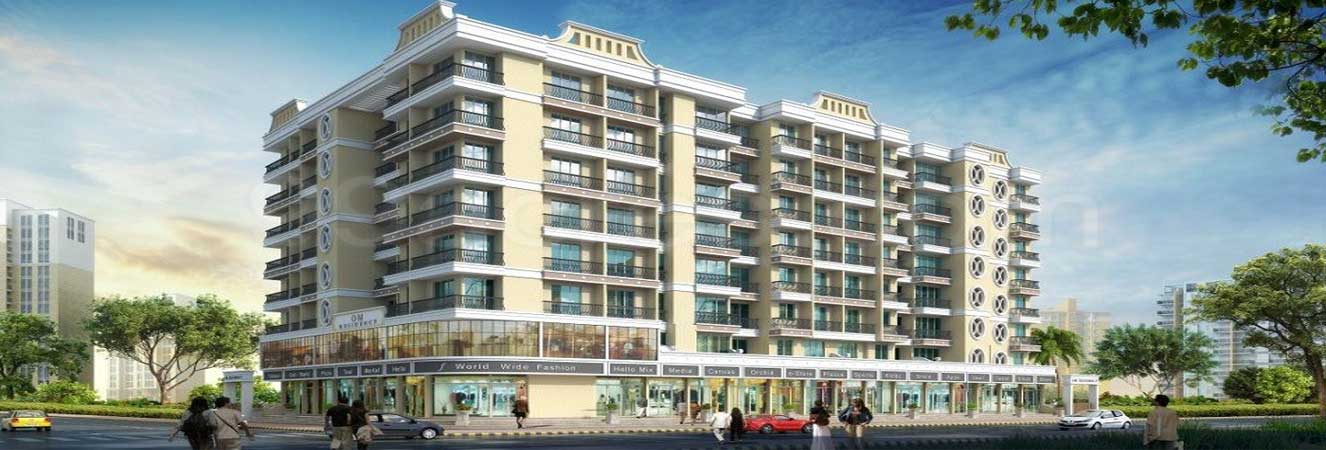
PRESENTING OM RESIDENCY PROJECT 1, 2, 4 BHK APARTMENT
On Request
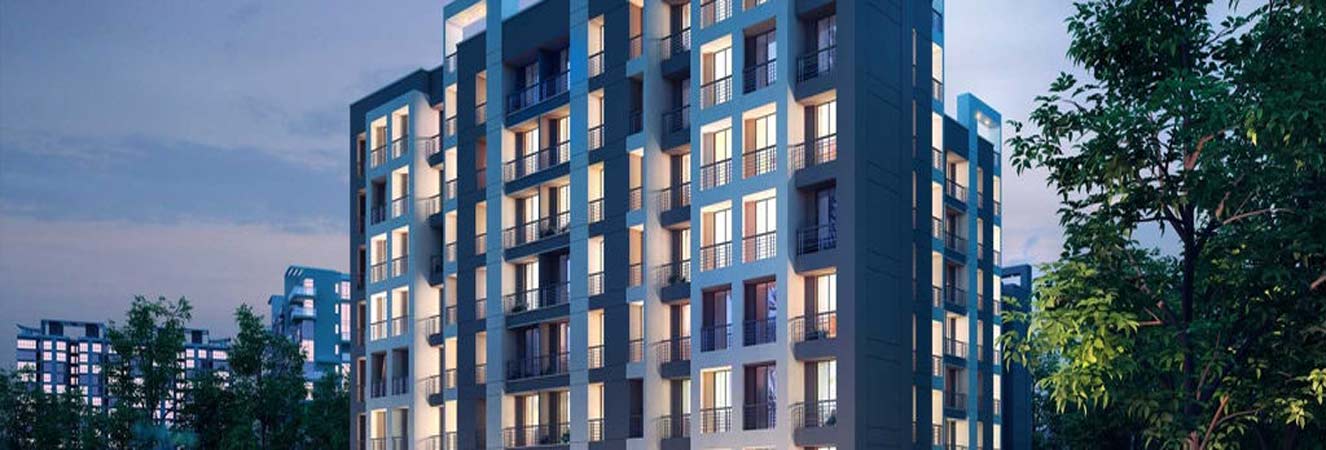
PRESENTING KANAK MUKATA LAKE CITY PROJECT 1, 2 BHK
On Request
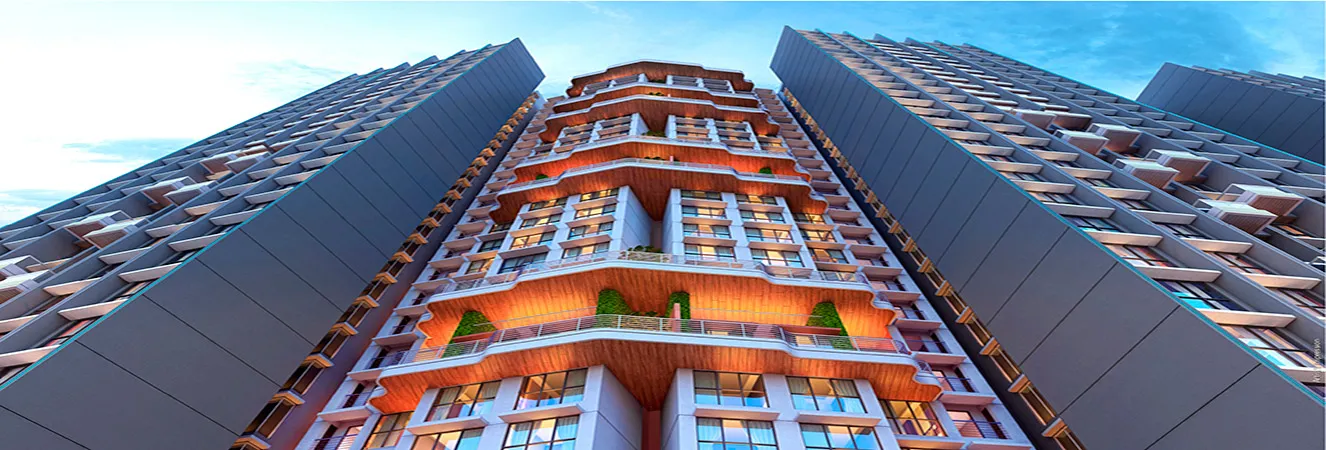
8 Acres
On Request

Branded Electric Switches and Boards
On Request
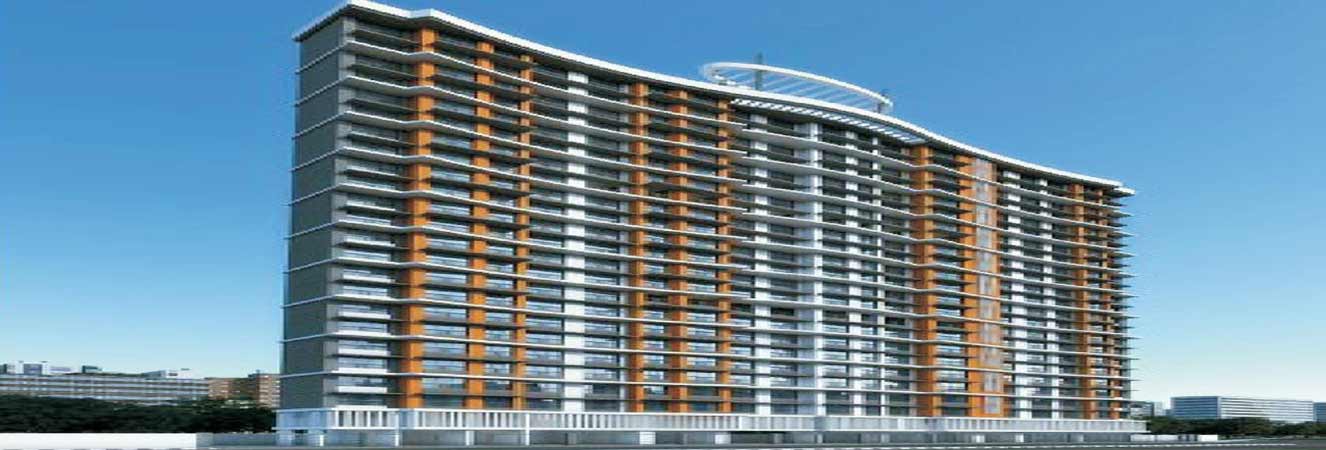
Om Ashoka Heights Offers Facilities Such As Gymnasium And Lift.
85.96 L - ₹ 1.20 Cr
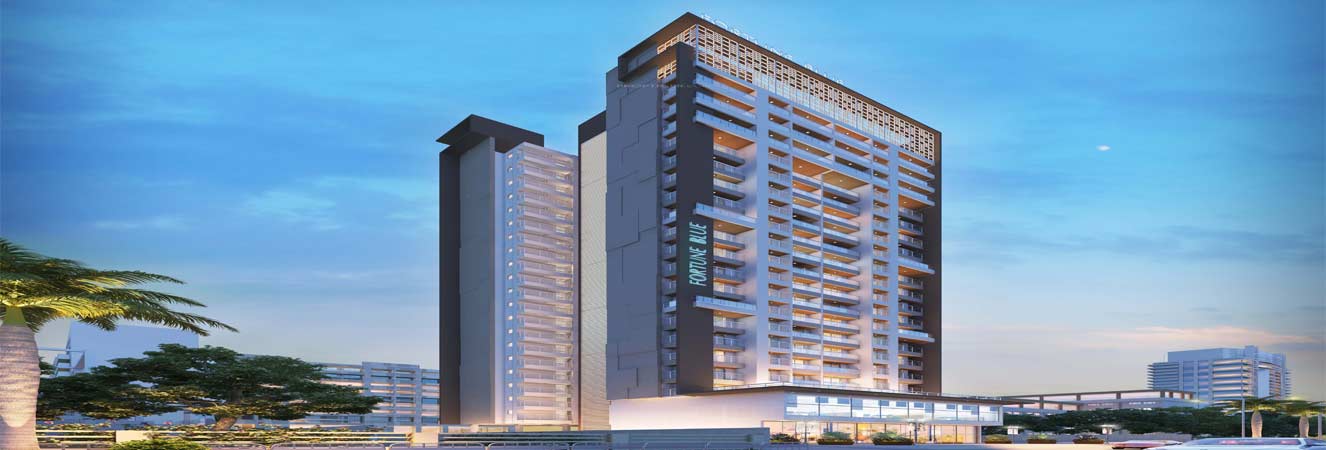
Fortune Blue offers Apartment as property type.
On Request
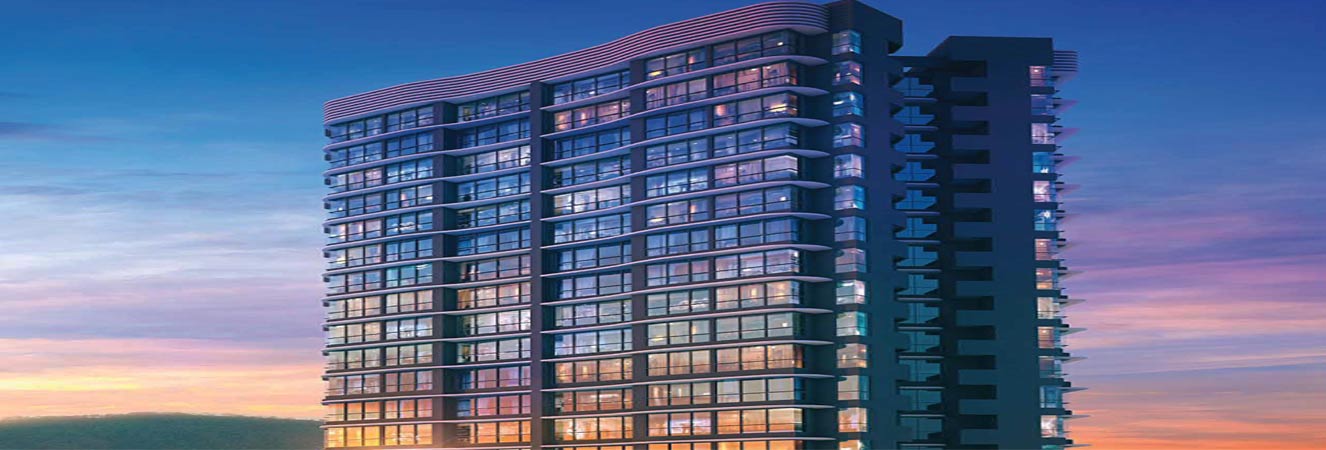
LAUNCHING MARATHON MILLENNIA LBS, MULUND(W) 2 & 3 BHK HOMES A CLASS APART
On Request
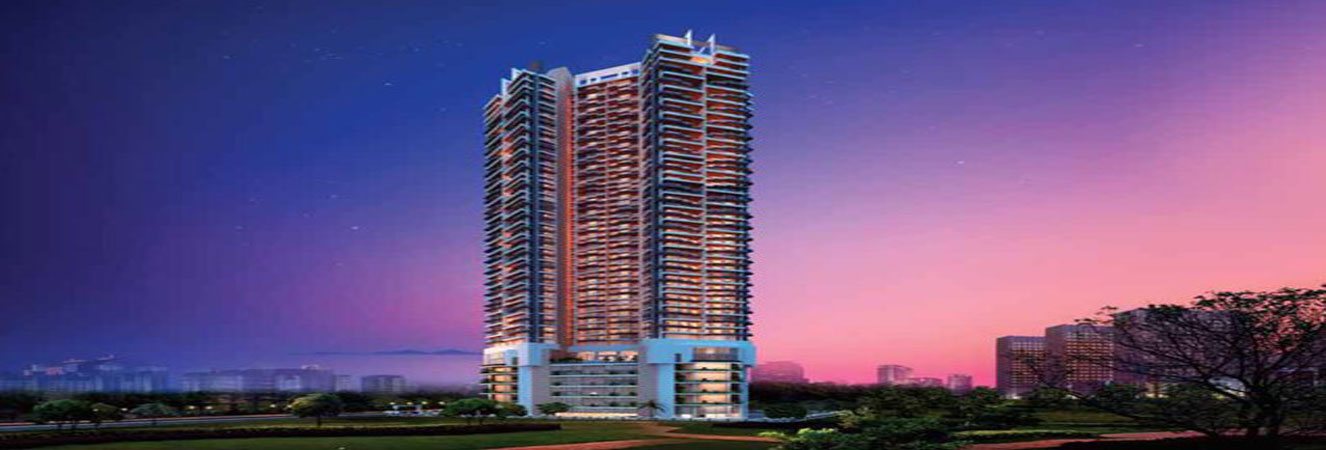
Ariisto Siesta offers facilities such as Lift.
On Request

Areas of 1, 2, 3 BHK are available with affordable price.
On Request
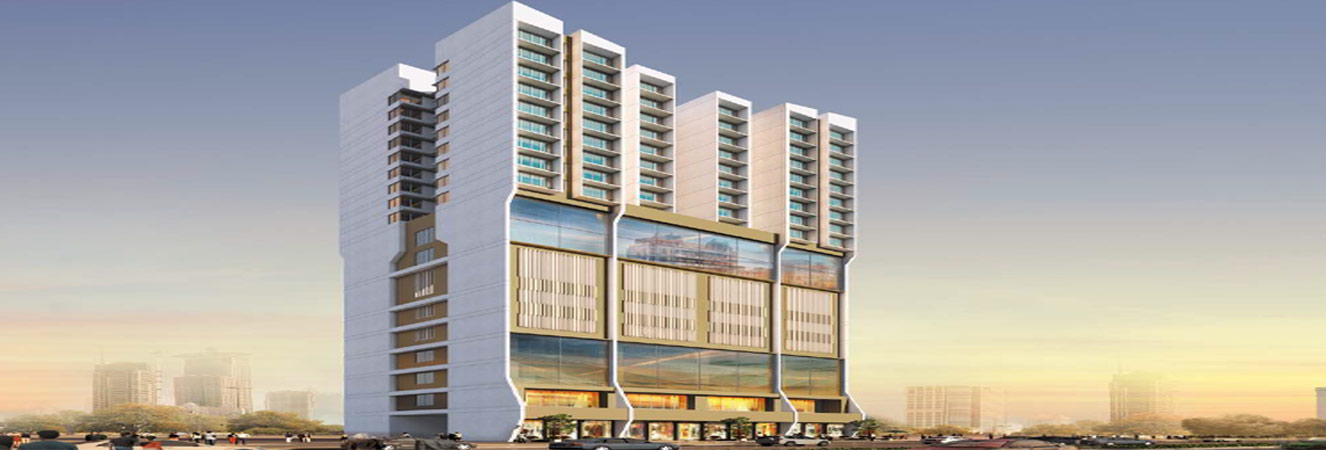
RUPAREL ELAVIA DADAR EAST - 1,2 & 3 BHK APARTMENTS
On Request

Gated Society
On Request
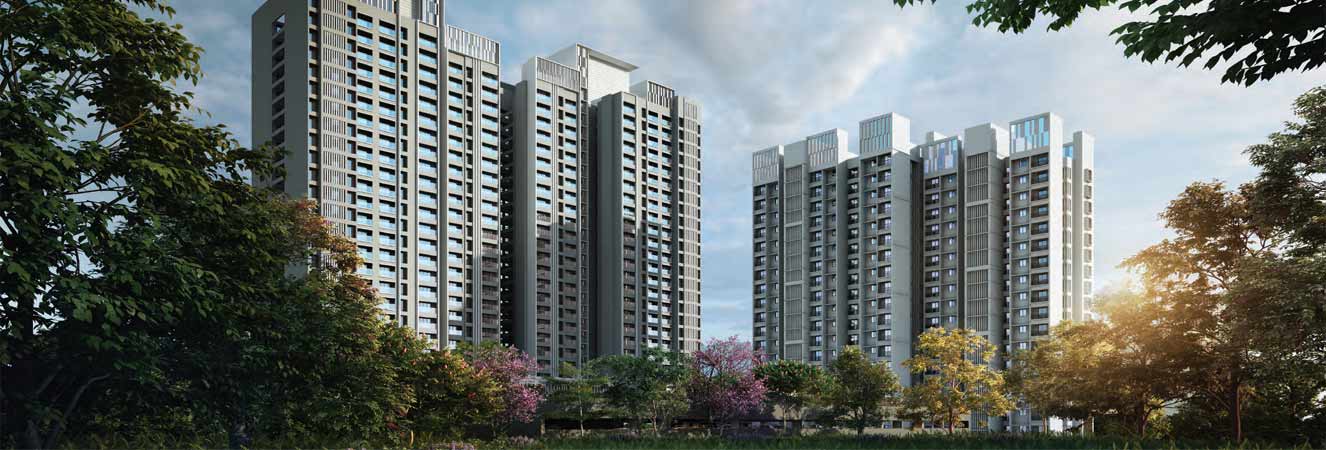
DOSTI DESIRE PEARL, THANE - ADORABLE LUXURY, DESIRABLE PRICE
81 Lacs
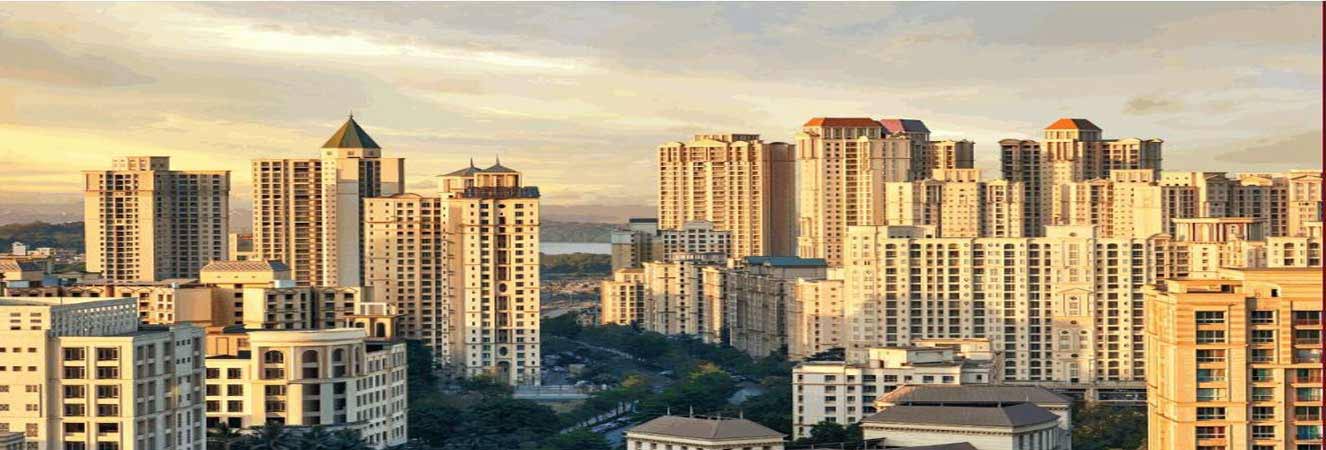
ATHENA,THANE A NEW RESIDENTIAL PROJECT BY HIRANANDANI ESTATE
On Request
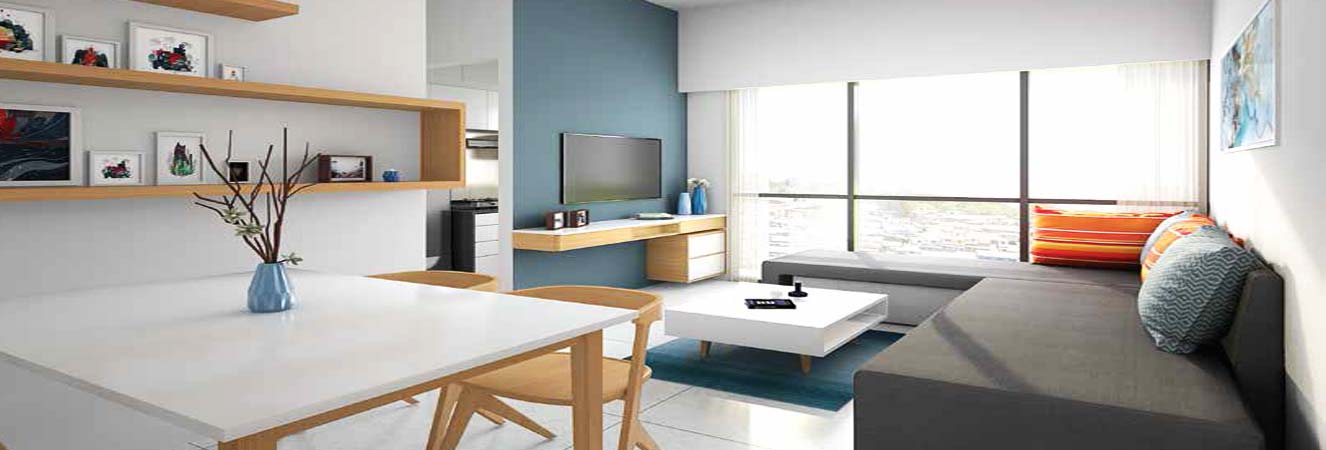
MARATHON NEO SKIES PRESENTS STUDIO 1 BHK & 1 BHK HOMES
43 Lakhs
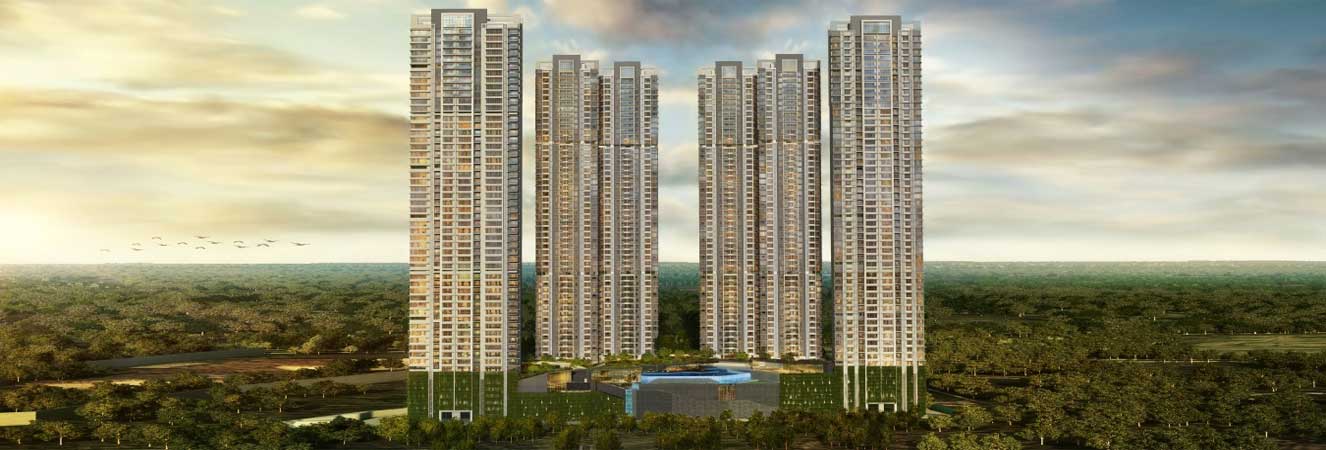
Presenting Sheth Montana Giona Project
On Request

Vitrified Tiles
On Request
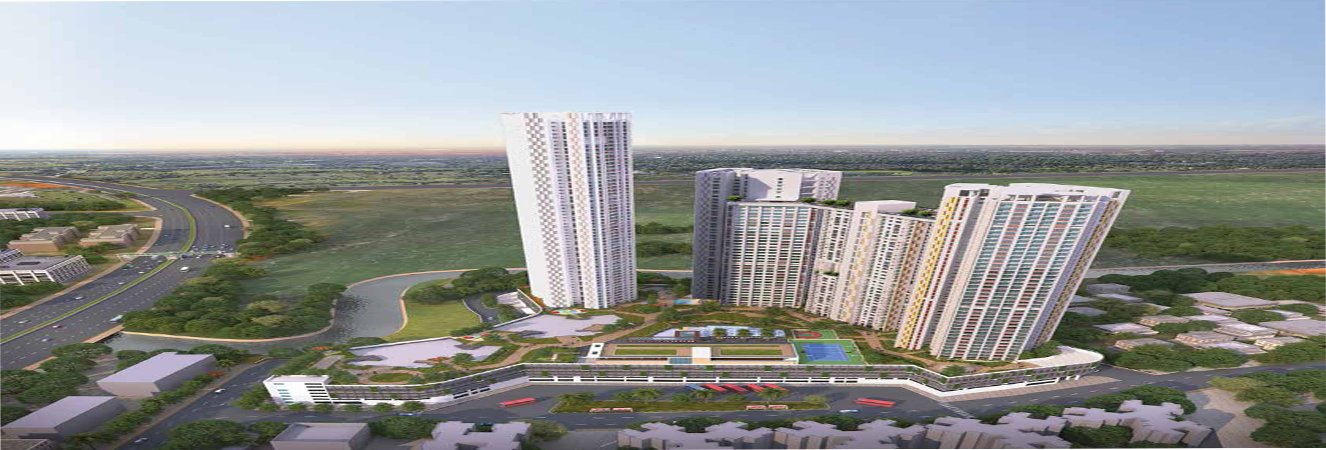
Situated 2 Minutes away from one of the best traffic-free & well-maintained Eastern Express Highway
2.05 Cr

LAUNCHING NEW TOWER 2BHK APARTMENTS @ 77.77LAC. EXCLUSIVE OF TAXES
On Request
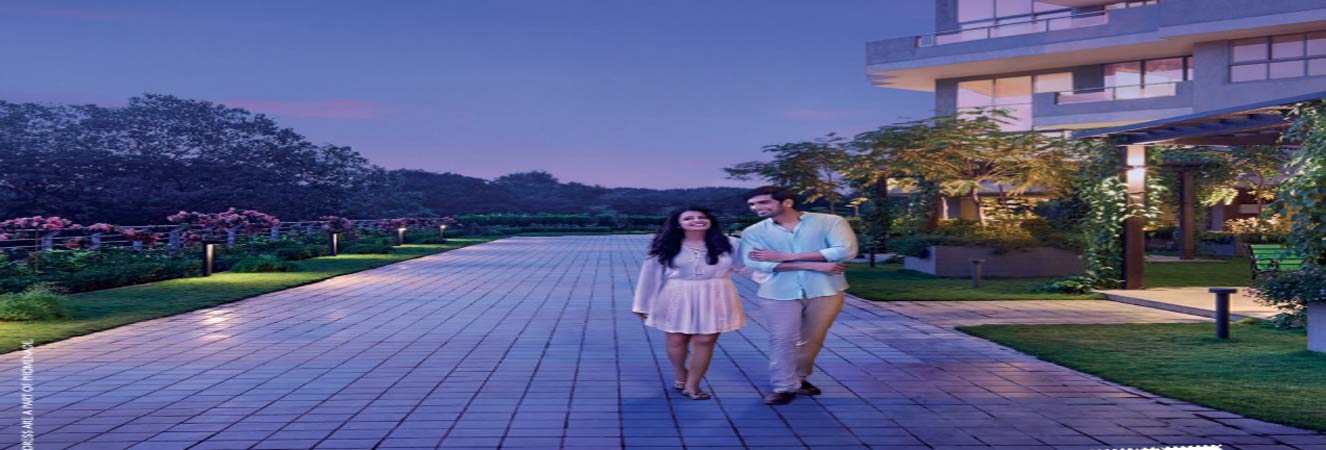
WADHWA PANORAMA RESIDENTIAL PARADISE IS DEFINED BY SPRAWLING AND ULTRA-LUXURIOUS HOMES
9.80 cr
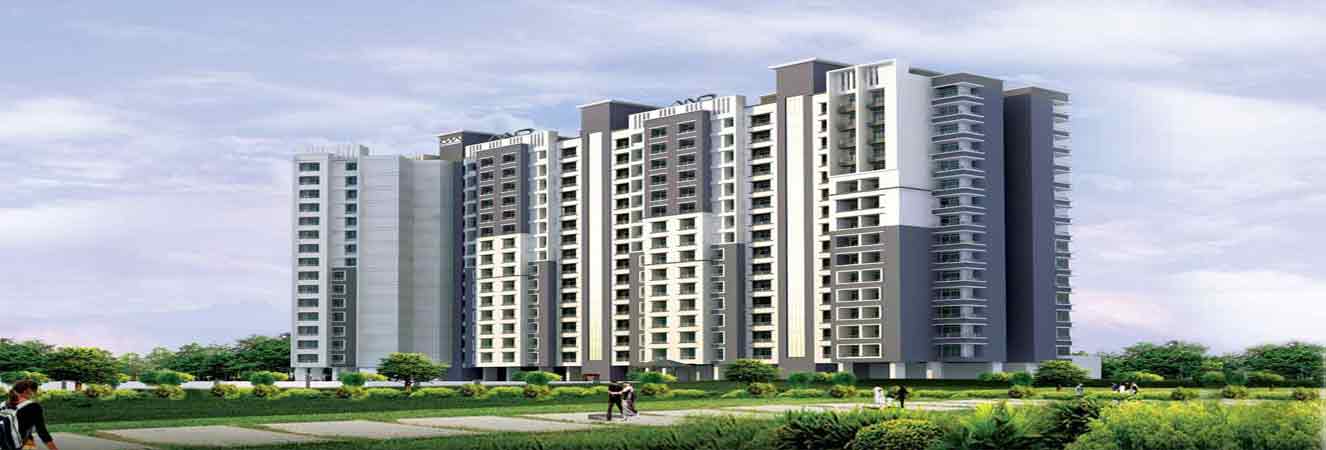
Magnificent tower of 2 wings
On Request


Areas of 2, 3 & 4 BHK are available with affordable price
1.46 Cr
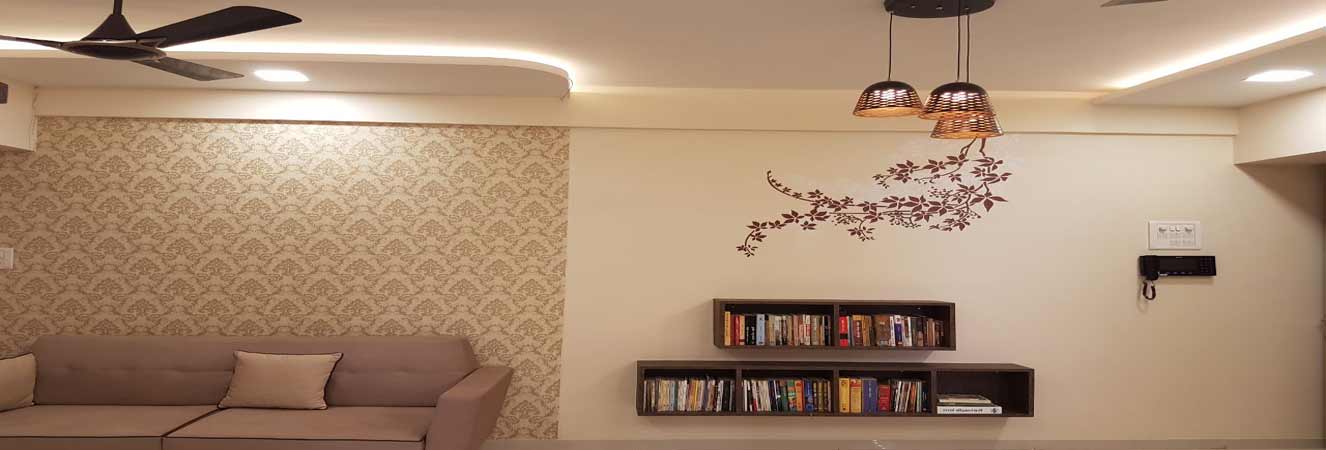
5 towers of 27 storey
On Request
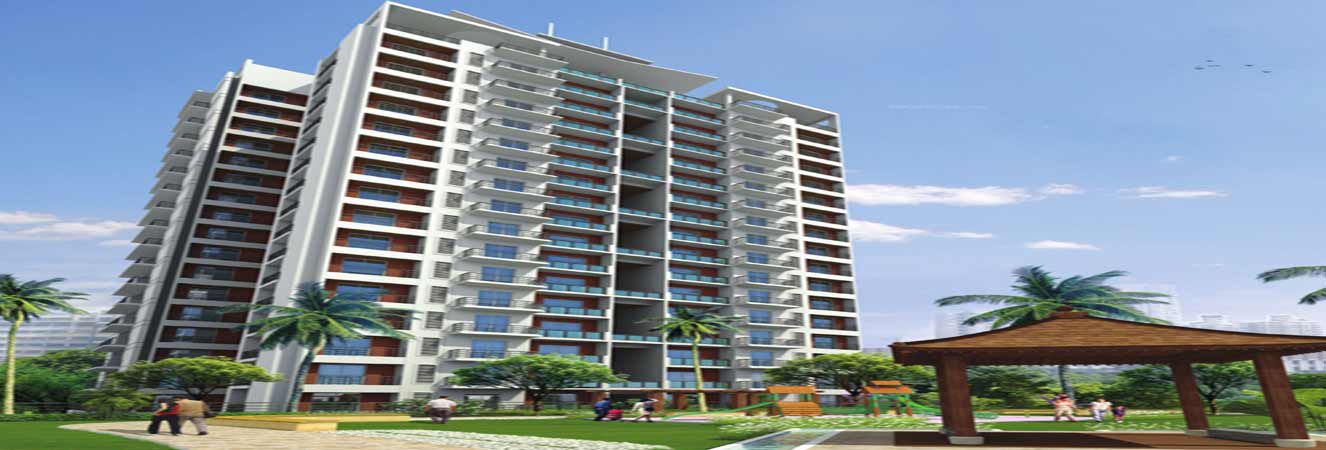
100% Vaastu Complaint in Apartment.
On Request

Imported flooring in living and Dining & Bedrooms
On Request

Intercom and C.C.T.V. provision for hightech security.
On Request
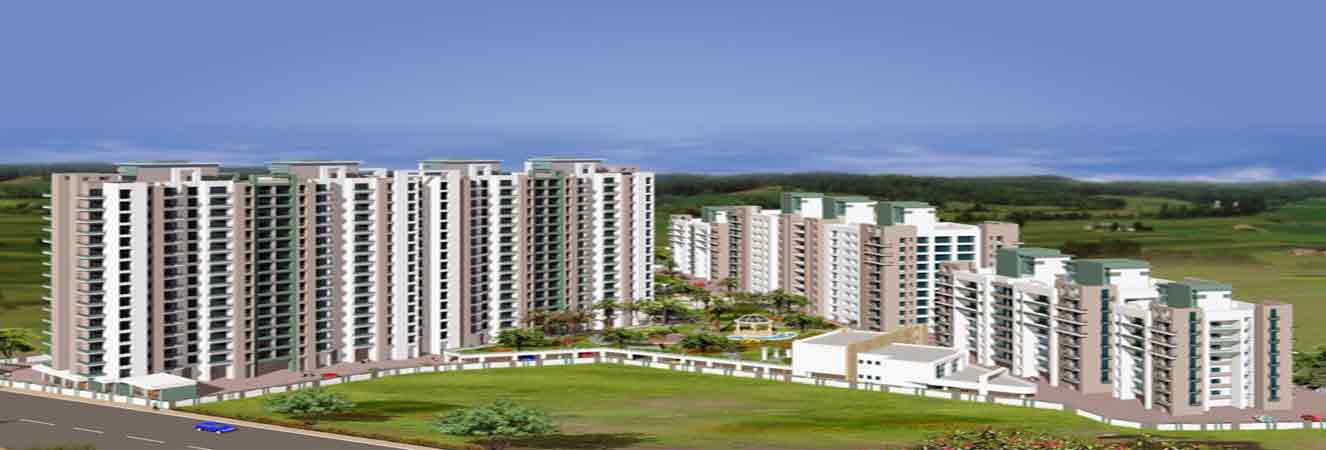
Aesthetically designed elegent building elevation
On Request

Proposed 107 acres land parcel
On Request
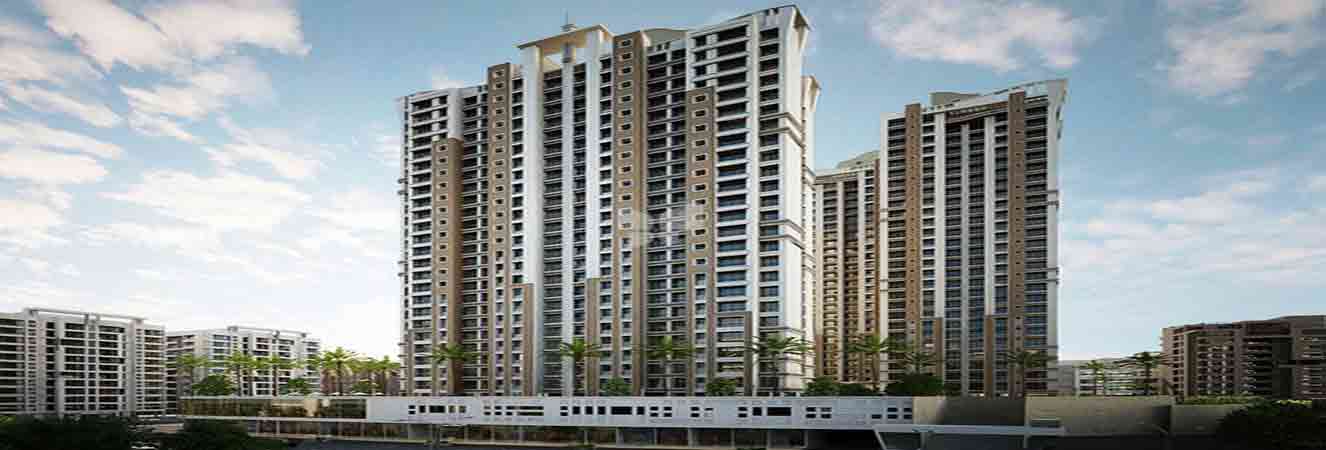
Internal surfaces shall have gypsum finish acrylic interior paints of neutral tints.
On Request
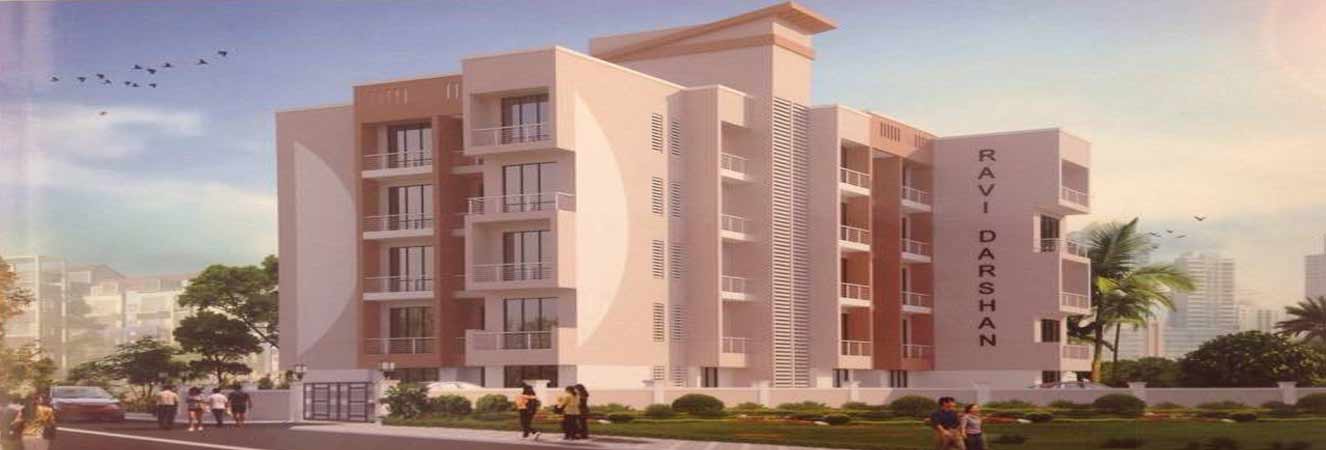
RAVI DARSHAN BADLAPUR : A CITY BUILT BY YOUR DREAMS.
22.83 Lac
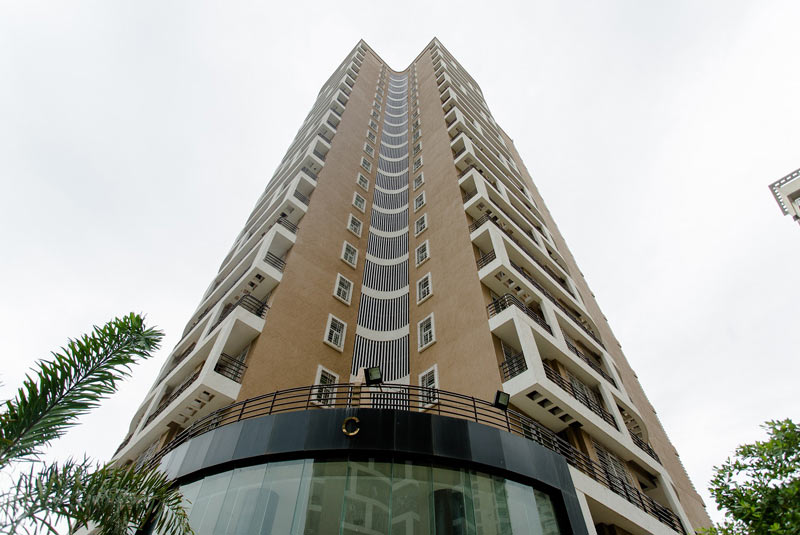
Ample covered and open parking spaces.
On Request
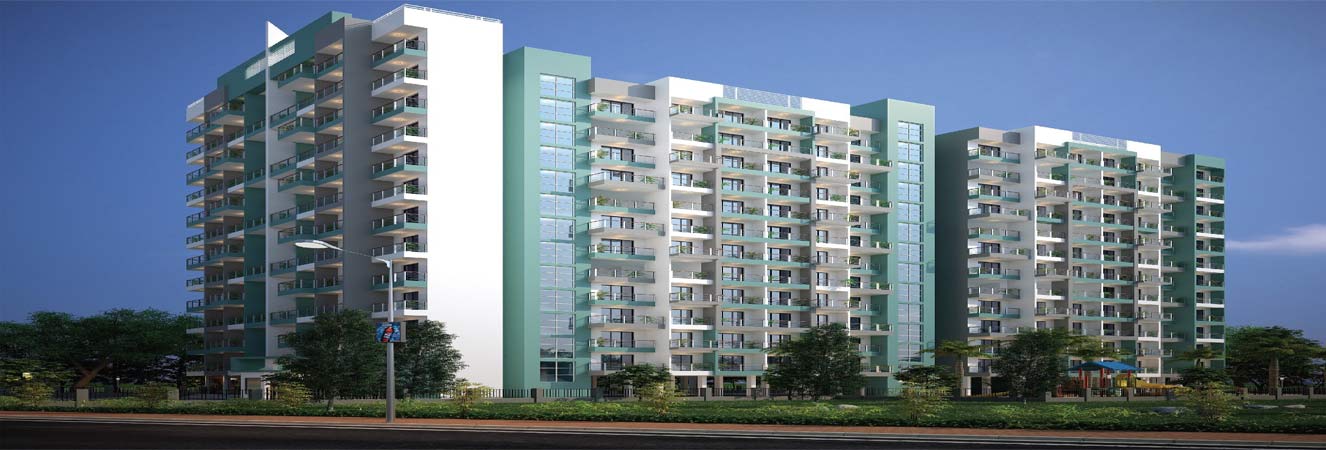
DOLPHIN GRAND VISTA IS SITUATED IN TRANQUIL ENVIRONS,OFF KALYAN-SHILL ROAD
46 Lacs
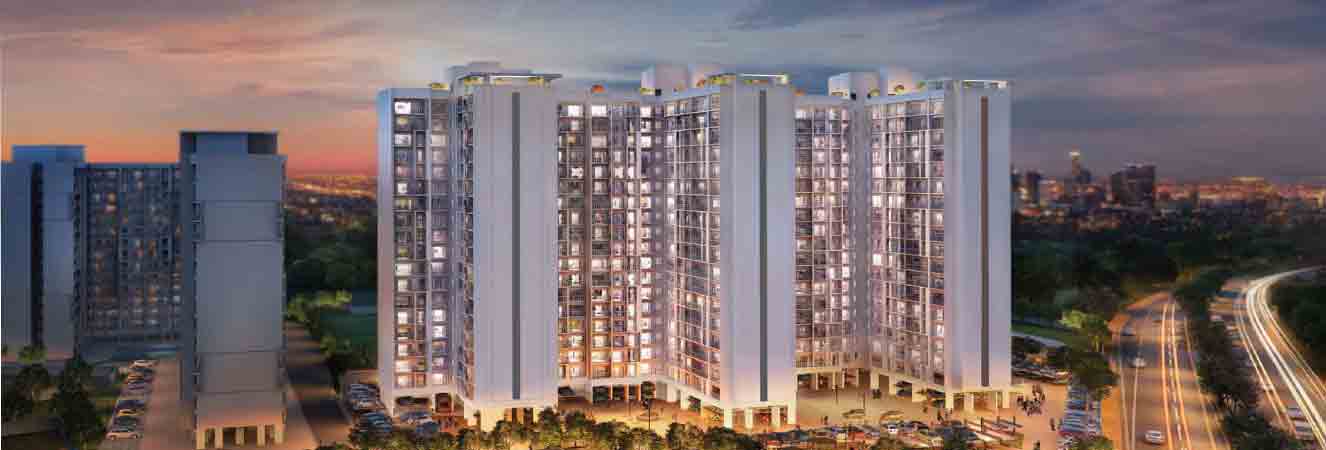
UTILITIES FOR A BETTER LIFESTYLE & ECOSYSTEM AT GODREJ VIHAA, BADLAPUR
On Request
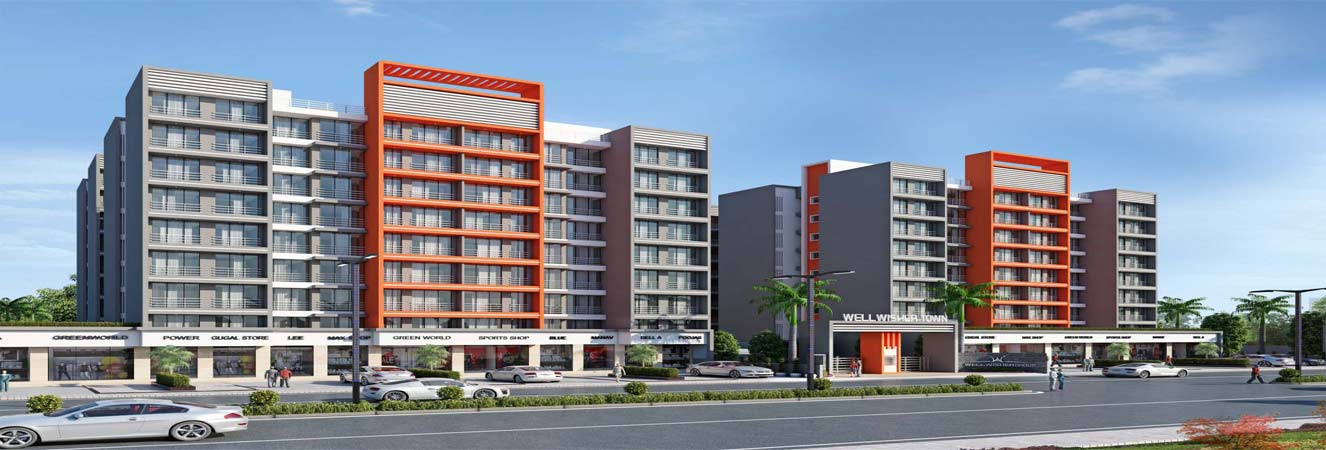
Smart pricing | Low maintenance
25.33 Lac
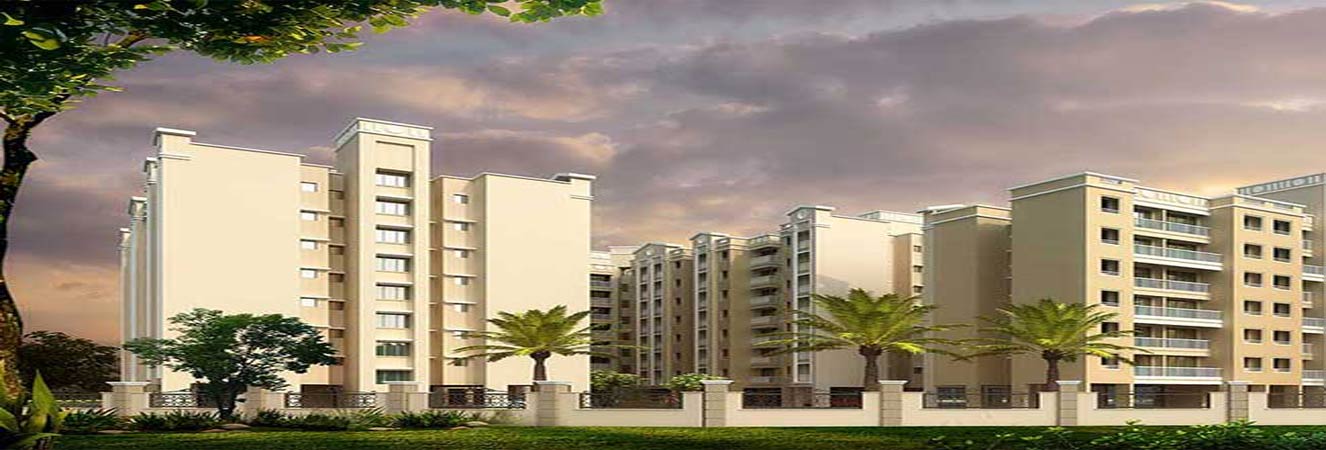
The project has indoor activities such as Pool table and Skating rink.
12.99 Lacs

Entrance Lobby
17.30* Lakh
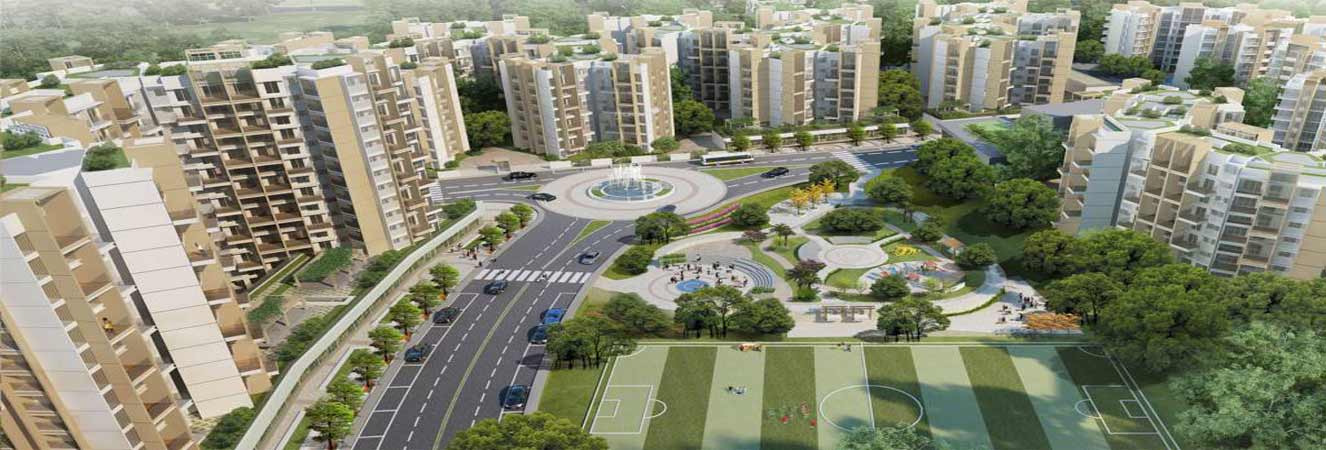
Attractive laminated doors
On Request
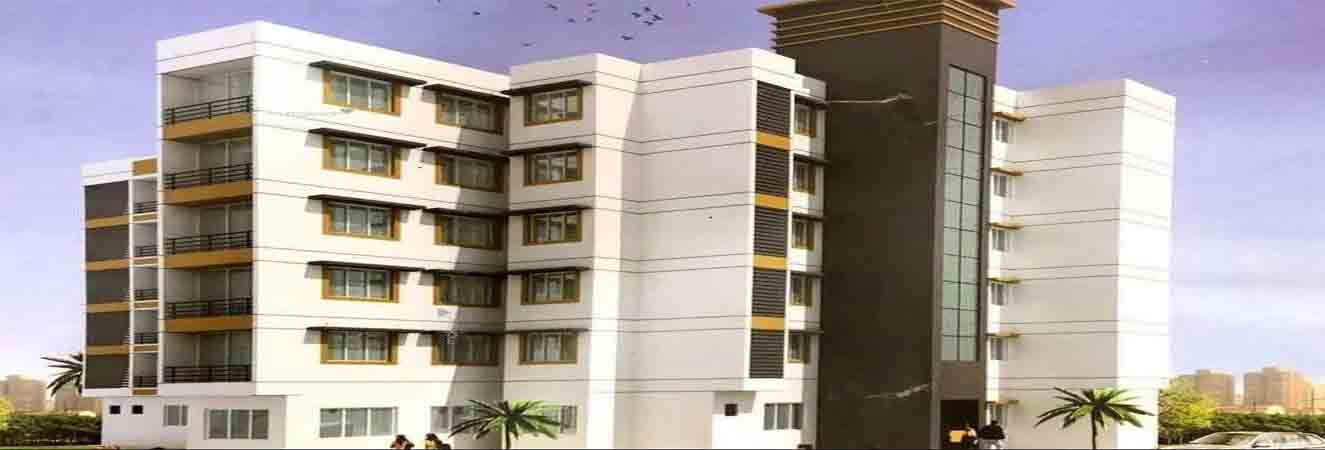
Presenting Sai Ekveera Tower Project
On Request

Earthquake Resistant Structure
On Request
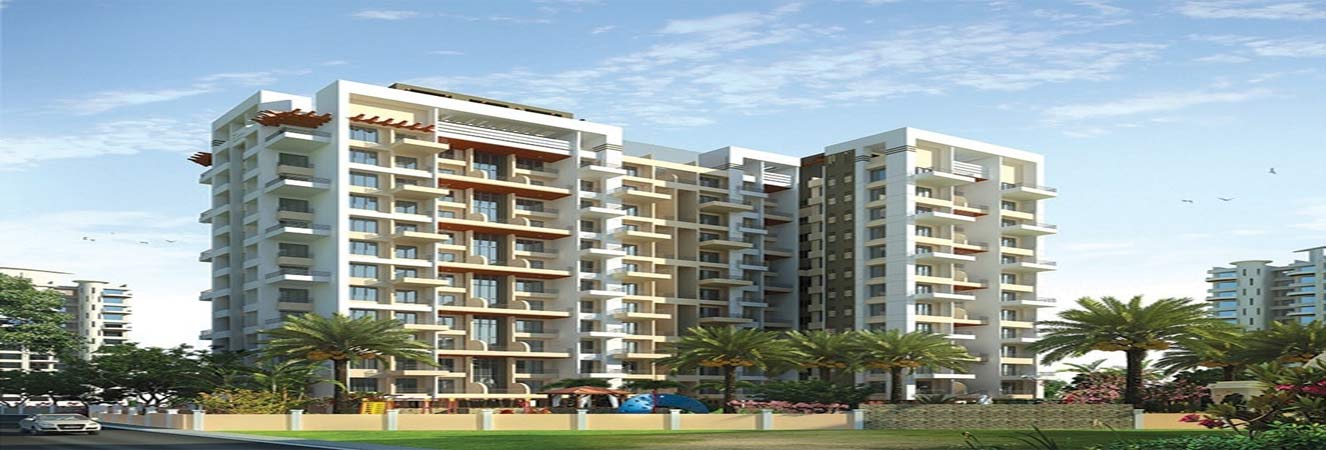
Private Sundeck Area
On Request

Helipad Available
On Request

Spread across 3.7 acres
31 Lakhs

RERA registered
On Request
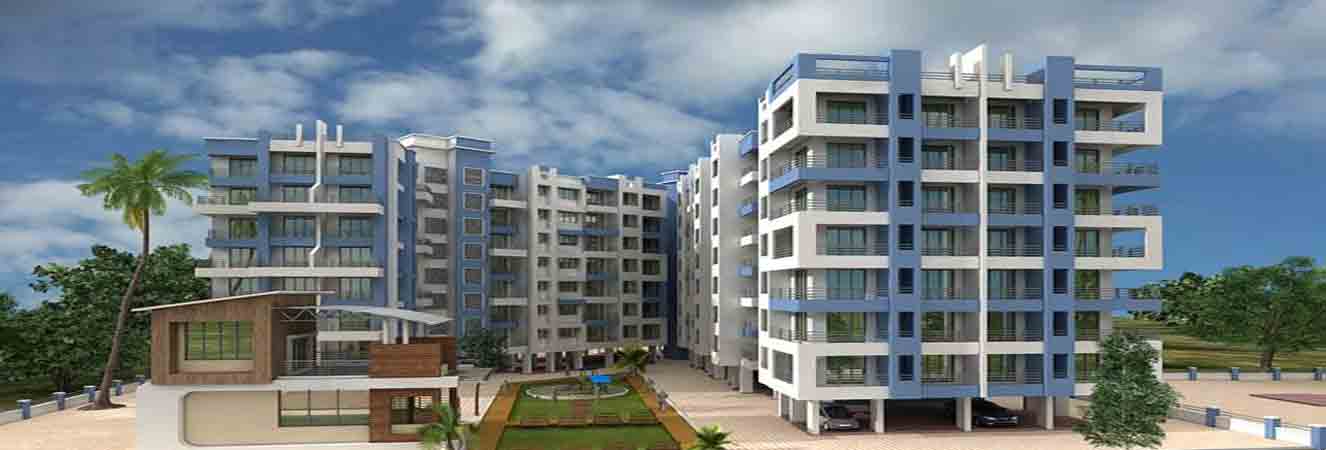
Aashray Pearl offers facilities such as Lift.
On Request
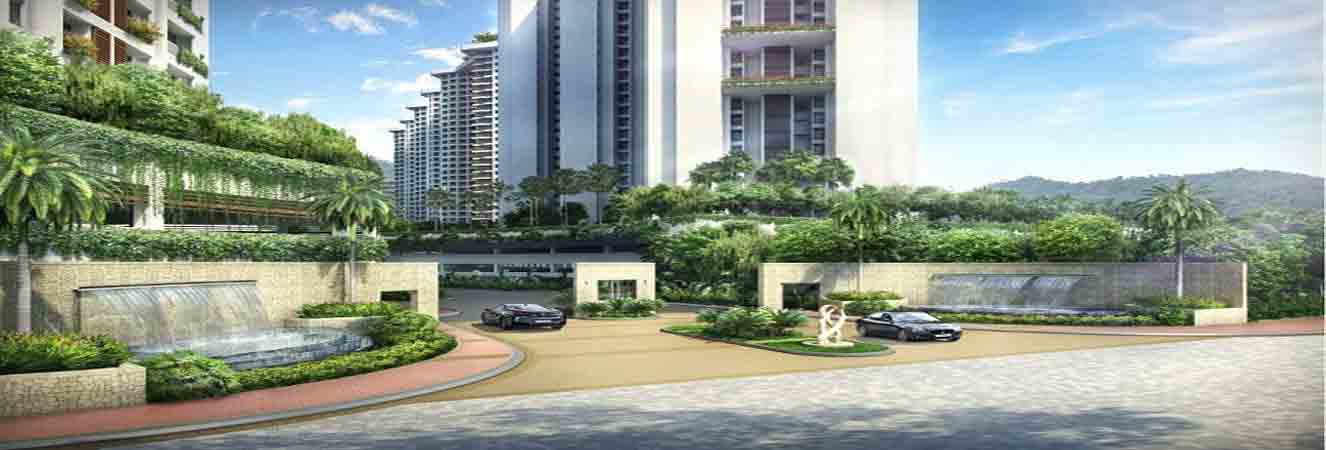
The site is in close proximity to various civic utilities.
On Request

Properties with 100% power backup available
On Request

Lowest Price Guaranteed
On Request

All Modern Amenities Like Swimming Pool, Garden, Kids Play
On Request

Thanekar Park Land offers facilities such as Gymnasium and Lift.
On Request
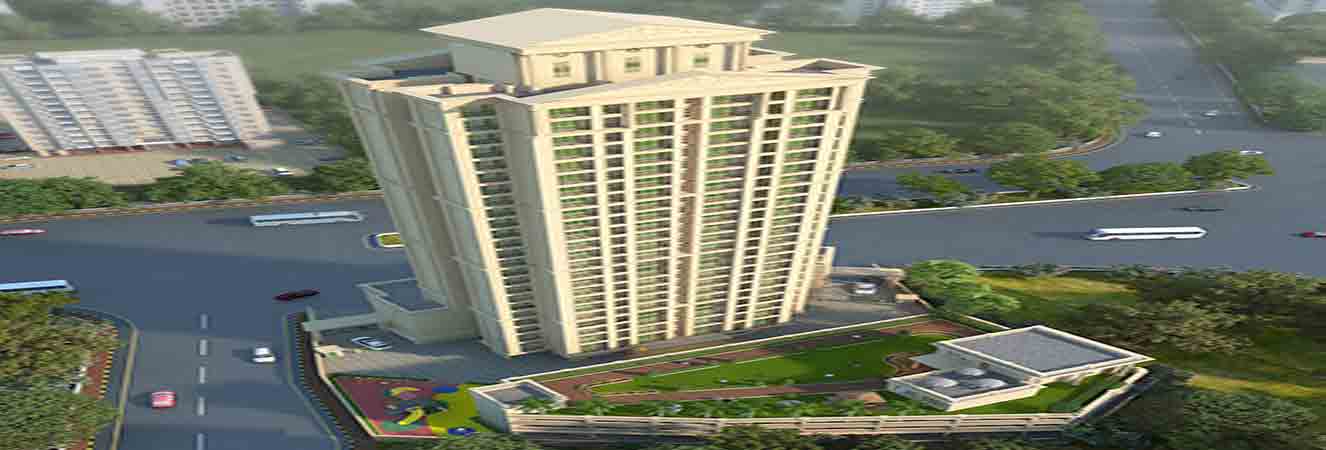
Italian Marble Flooring in Living & Dining area.
On Request

Clubhouse for the residents to enjoy fun-filled activities
27.30L - 39.06L

An Aura of Complete Lushness
On Request
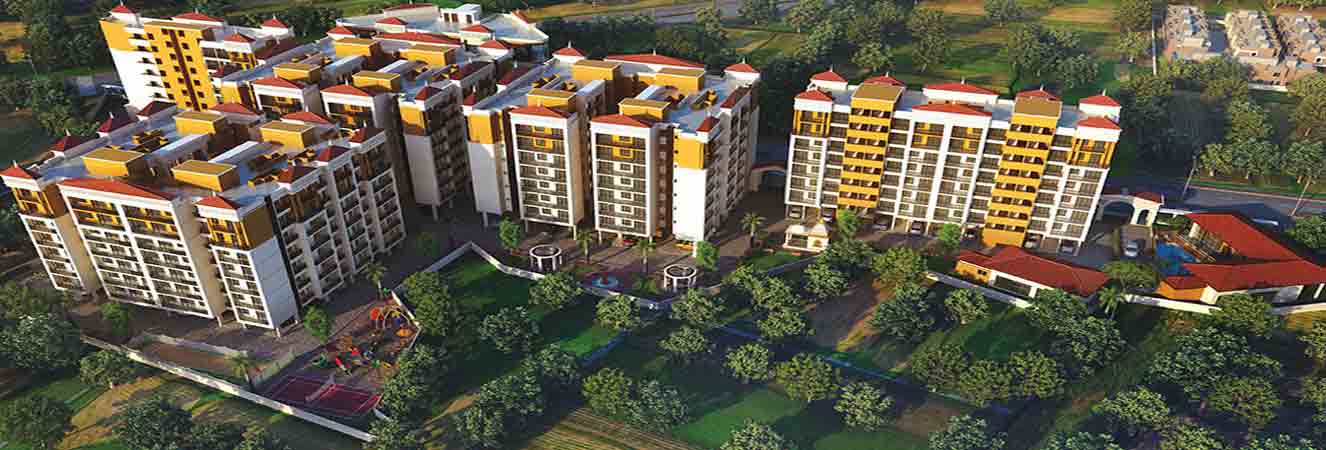
An Integrated Township Spread Over 4 Acres.
On Request
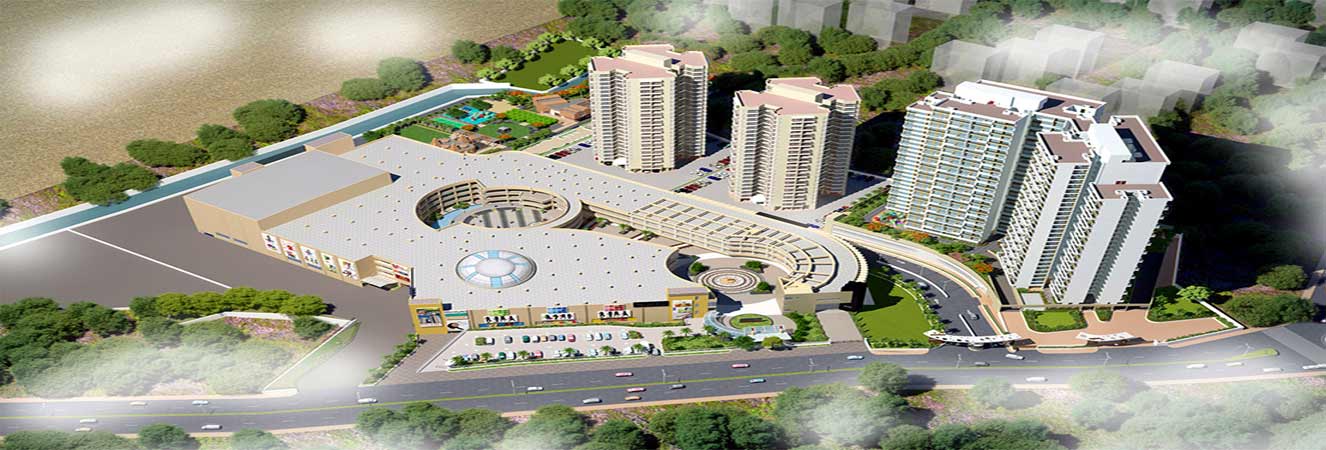
The project offers Apartment with perfect combination of contemporary architecture
On Request
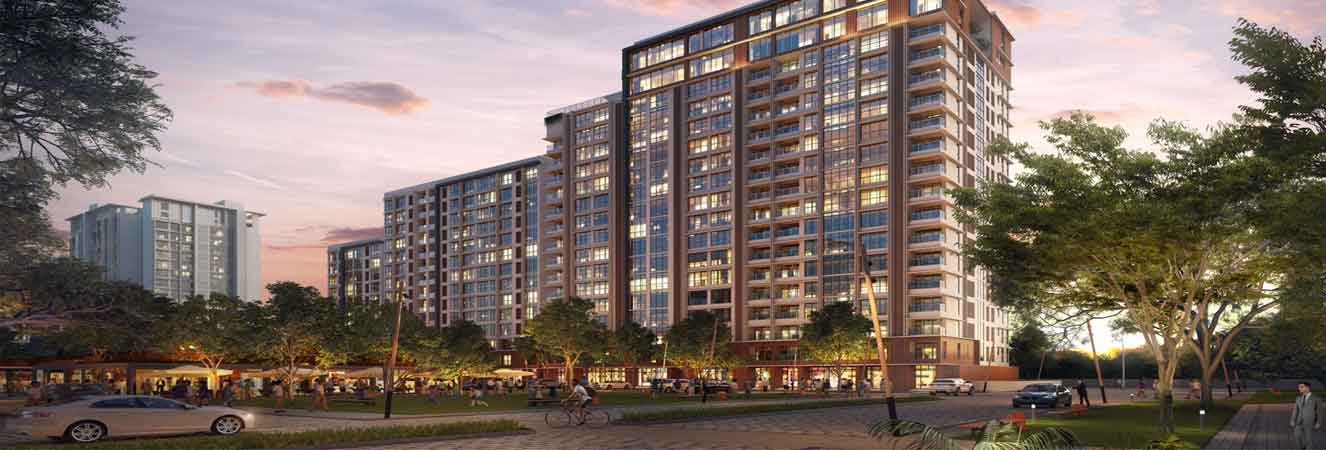
Fully Furnished 1 & 2 BHK
On Request
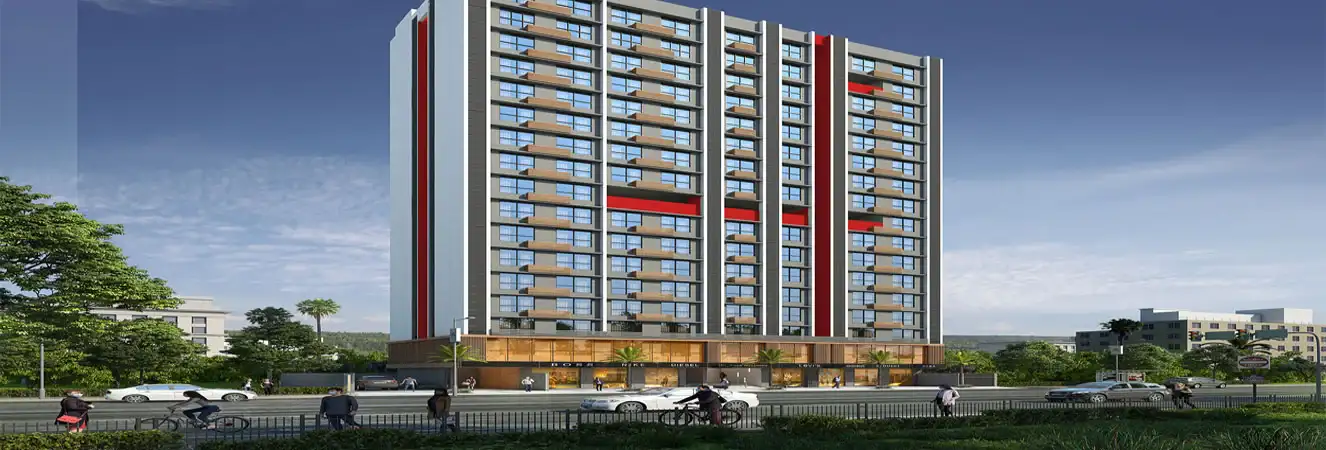
Covenience Shopping & Business Offices
1.11Cr* Onwards
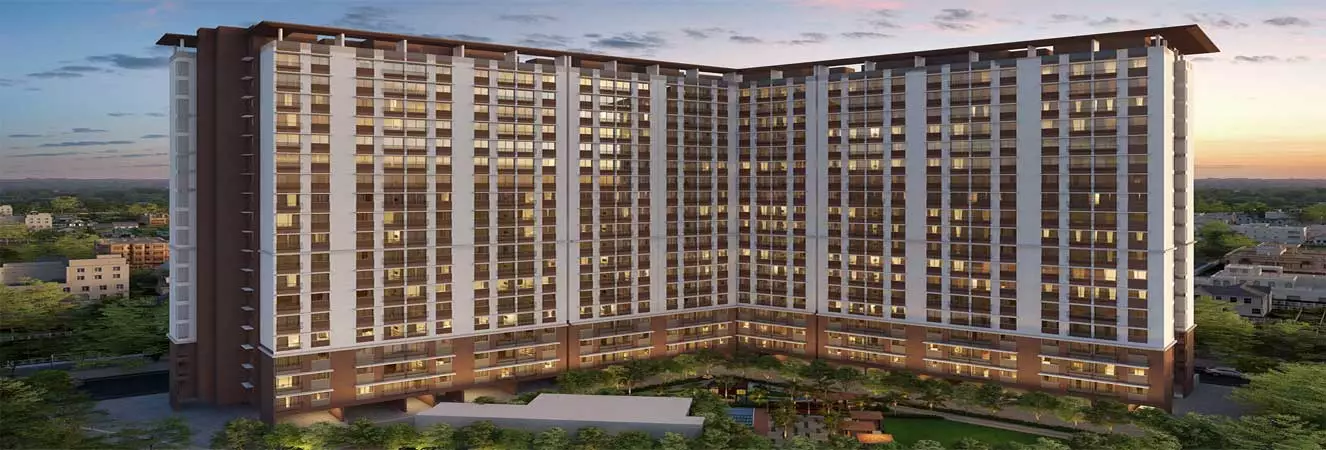
18-STORIED AFFORDABLE HOMES
49.50L* Onwards
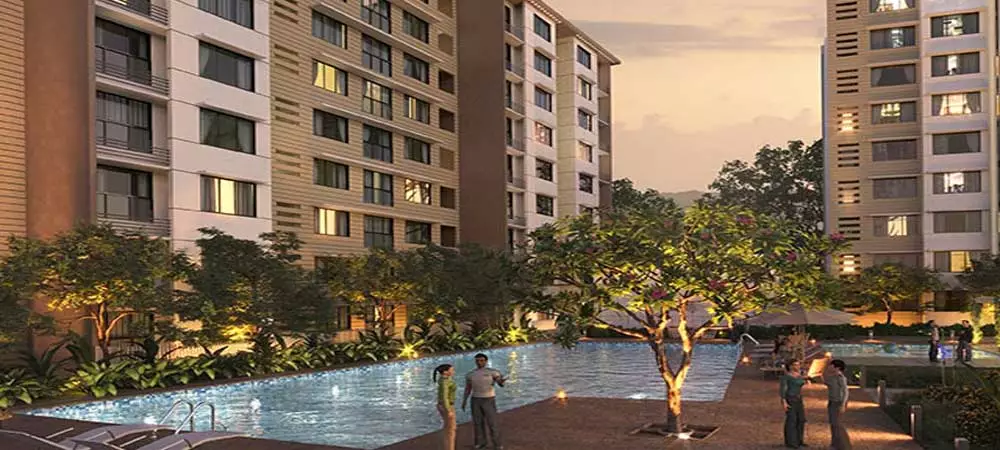
1.14 Acres
1.79 Cr.+
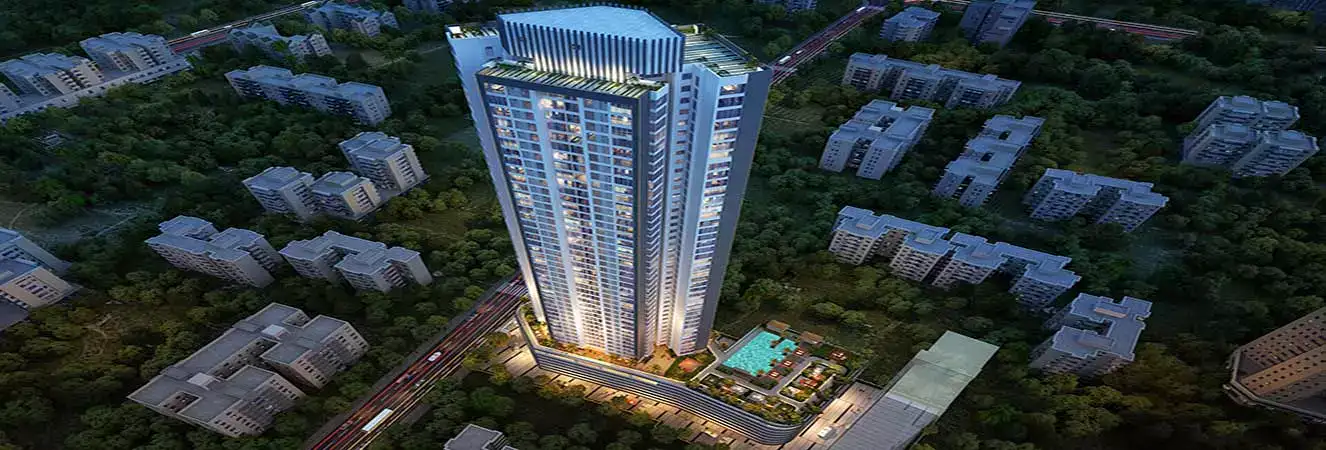
1.36 Acres
1.77Cr* Onwards
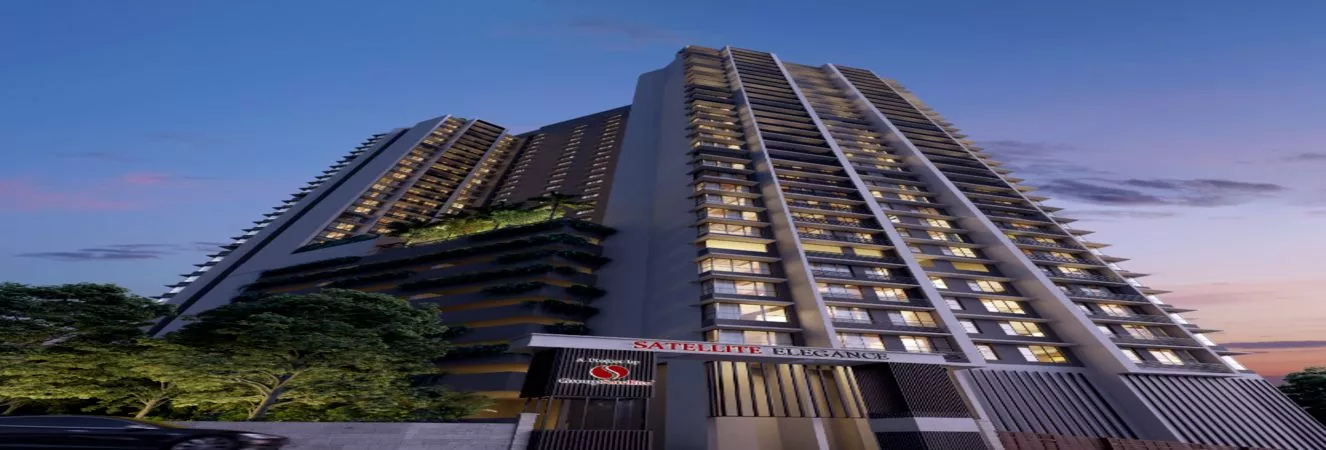
Satellite Elegance Goregaon
On Request
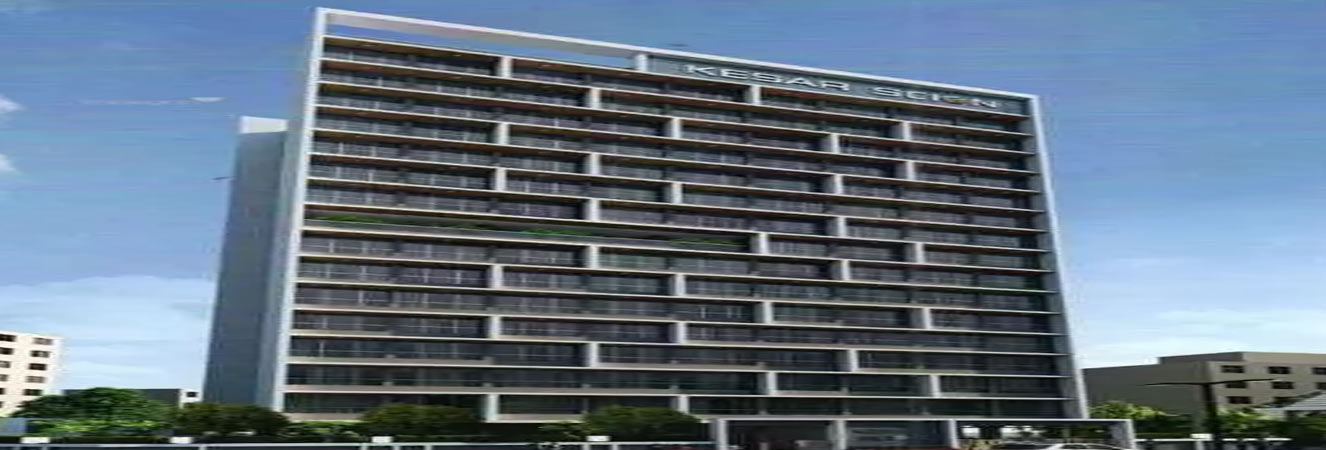
CCTV
On Request
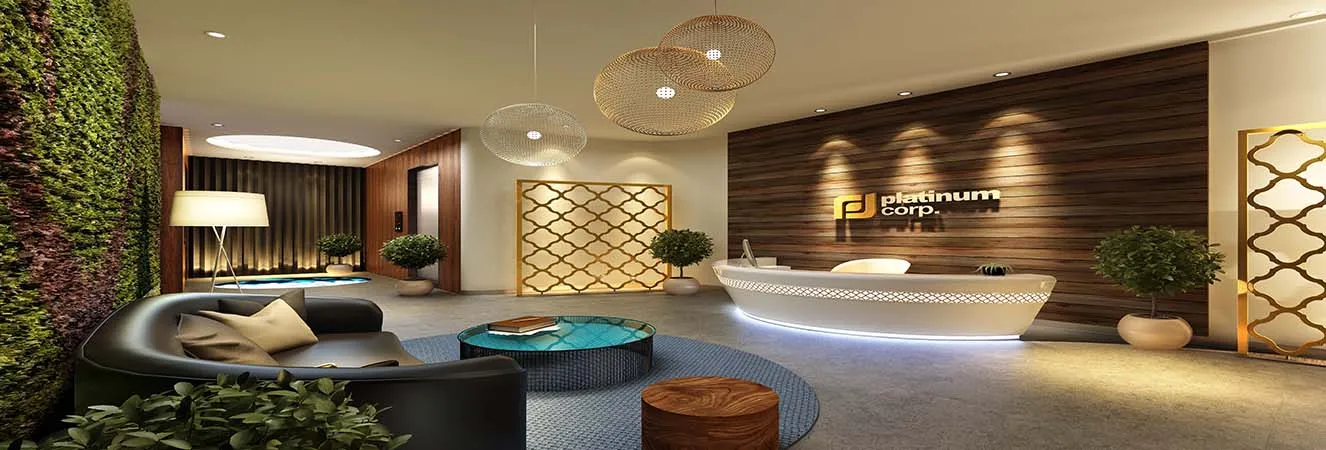
30+ Modern Amenities
2.49 Cr* (All Inclusive)
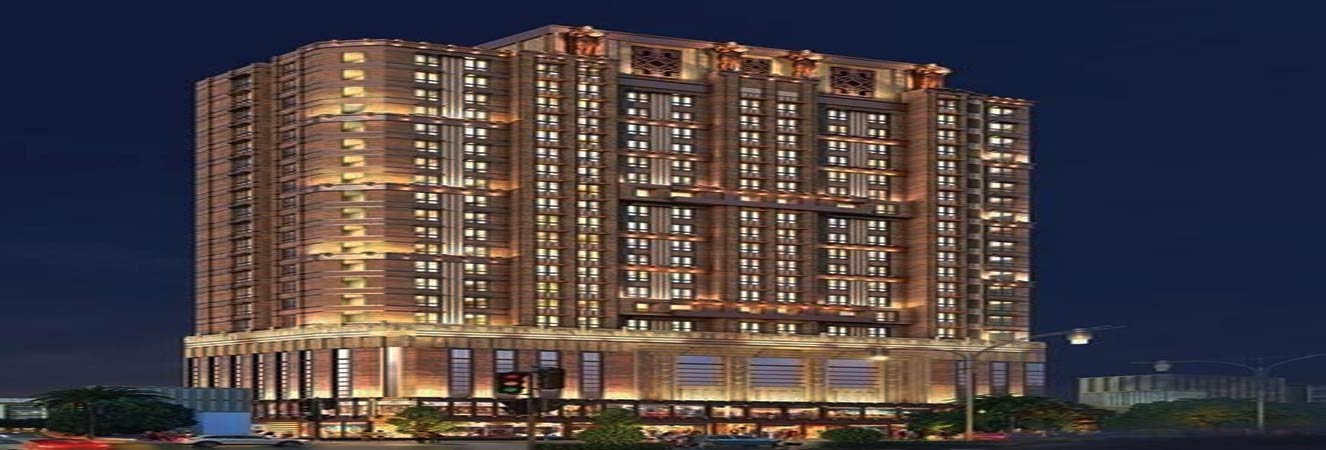
Tejukaya Esparenza Offers Facilities Such As Gymnasium And Lift.
On Request
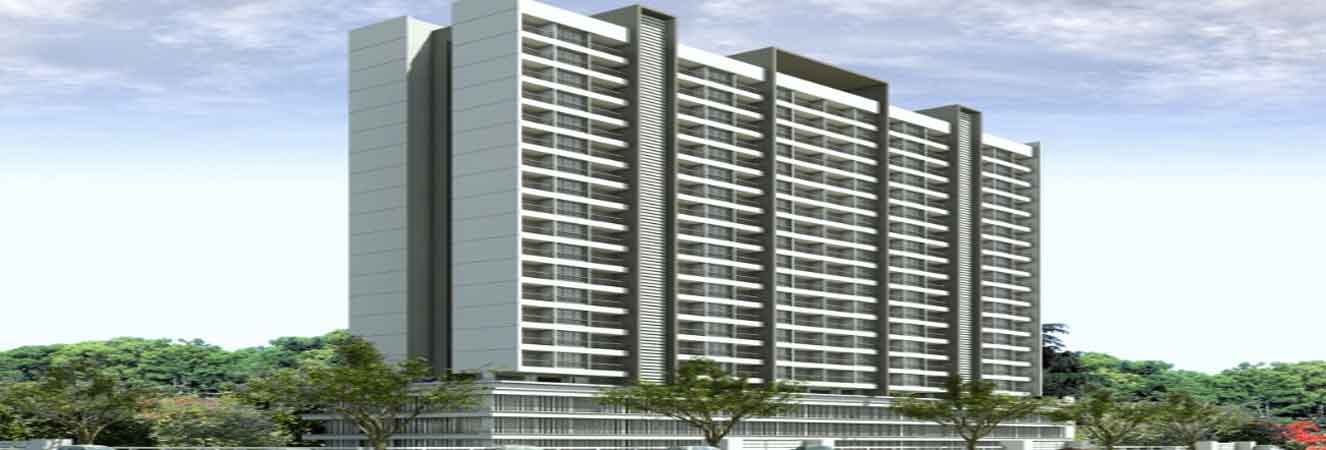
Power Backup Lift
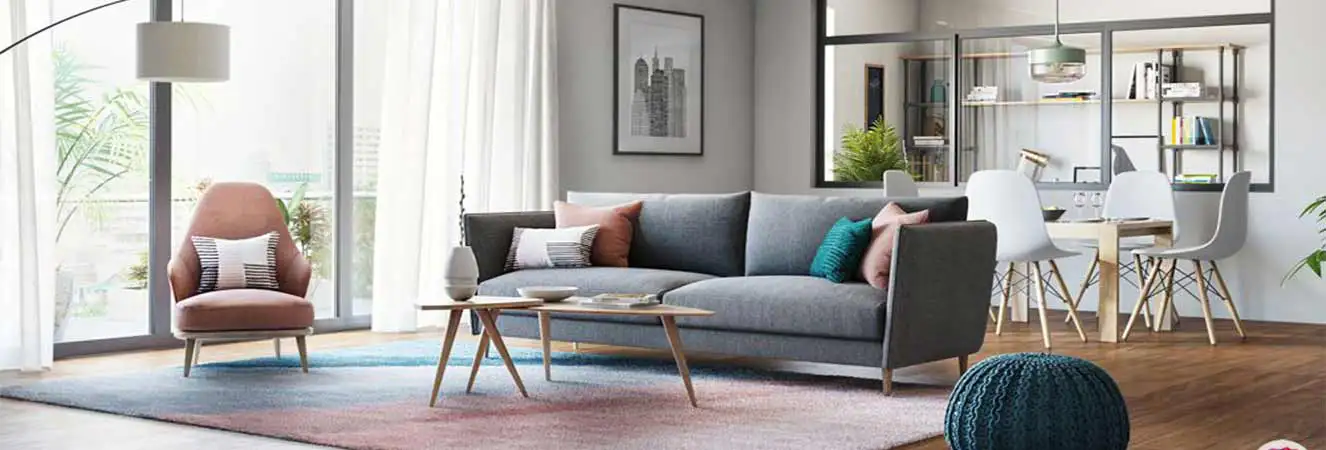
Well-Connected Location
Starts @95L* Onwards
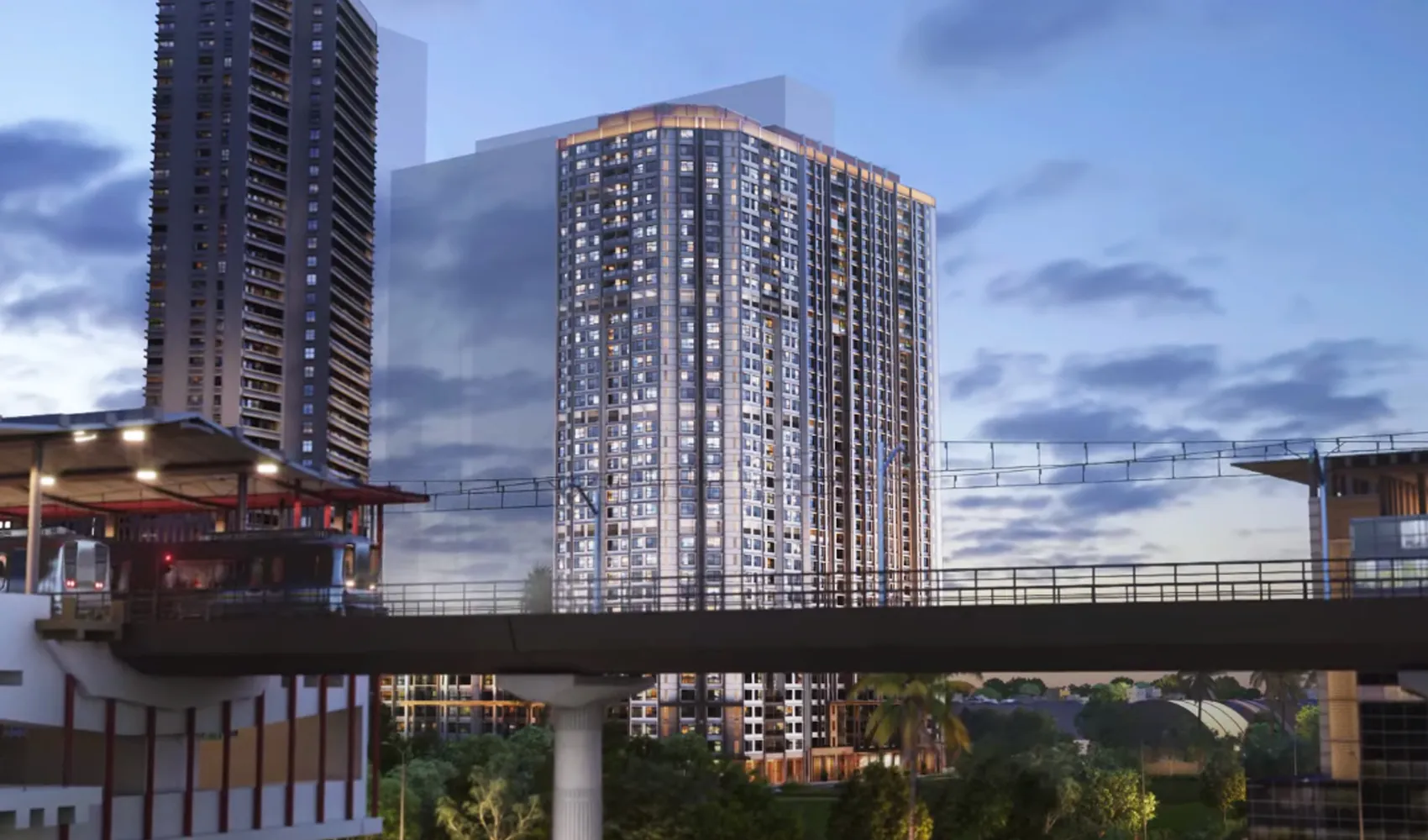
6 Acres
1.75 Cr* Onwards
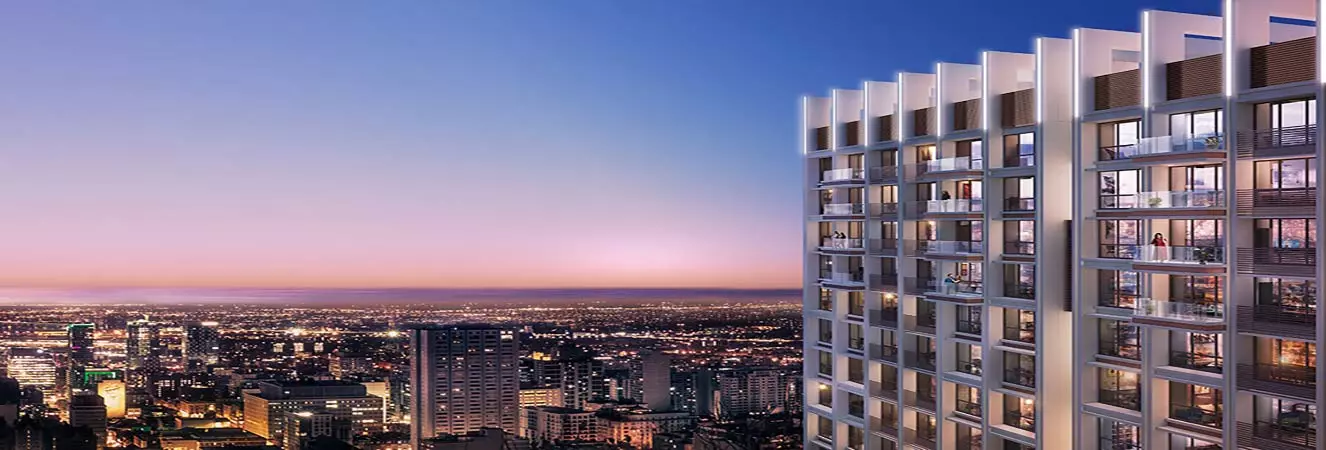
High Life Awaits You
1.25 Cr* Onwards
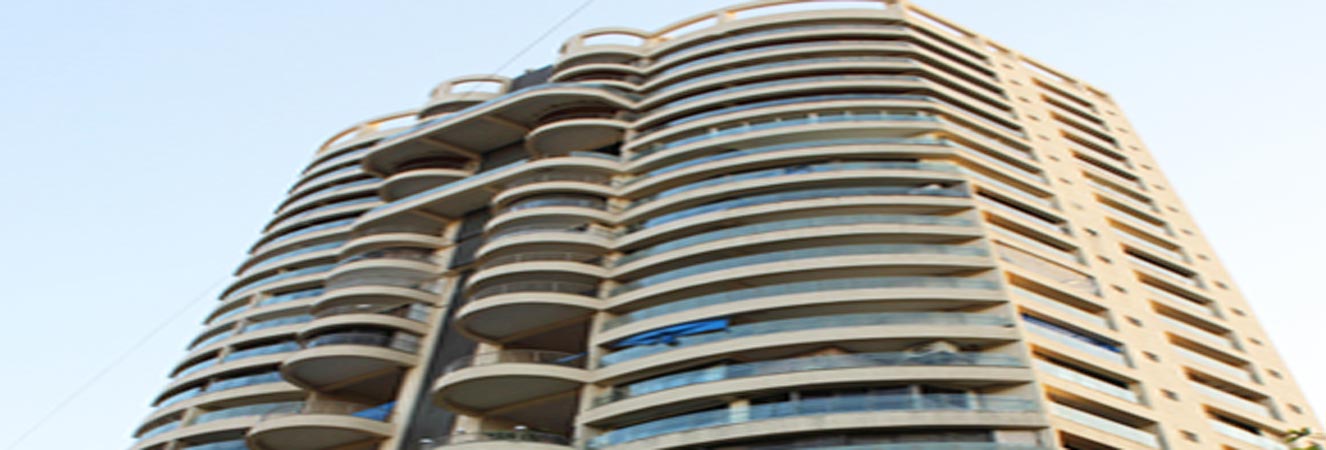
Zero Brokerage
On Request
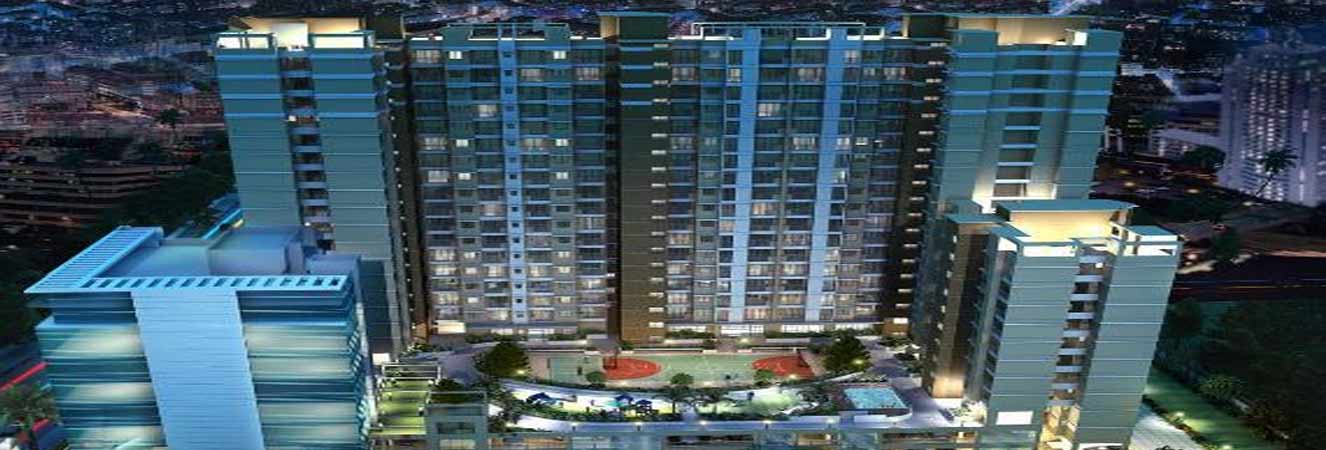
Properties with 100% power backup available
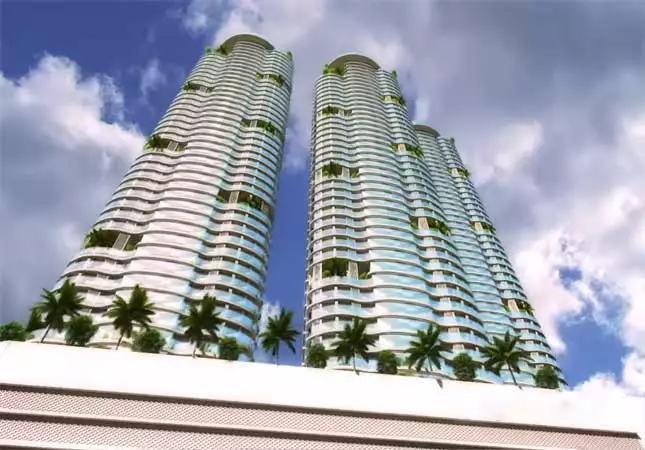
Over land Area of 23 Acres
2.75 Cr*
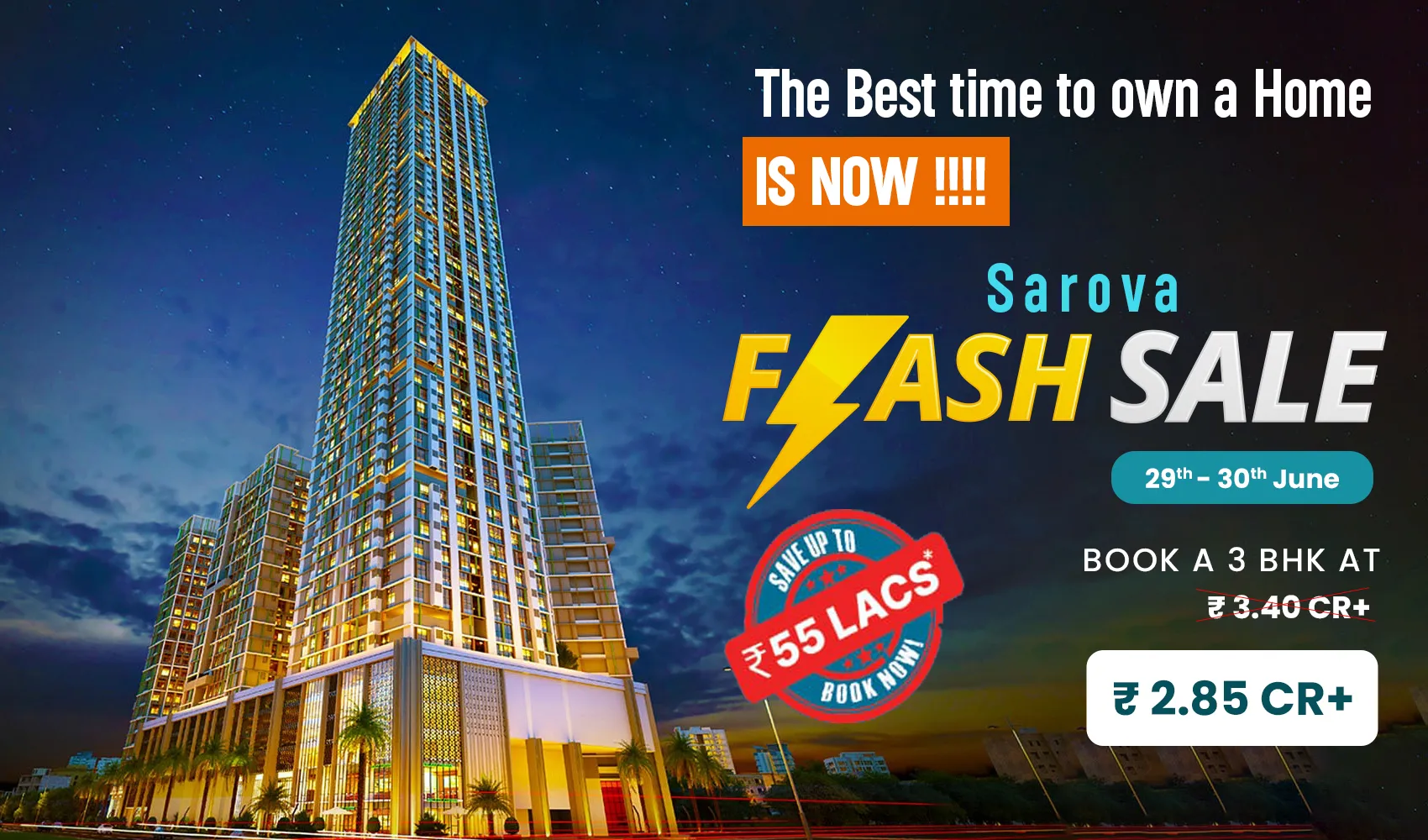
55 Acres
2.25 Cr* Onwards
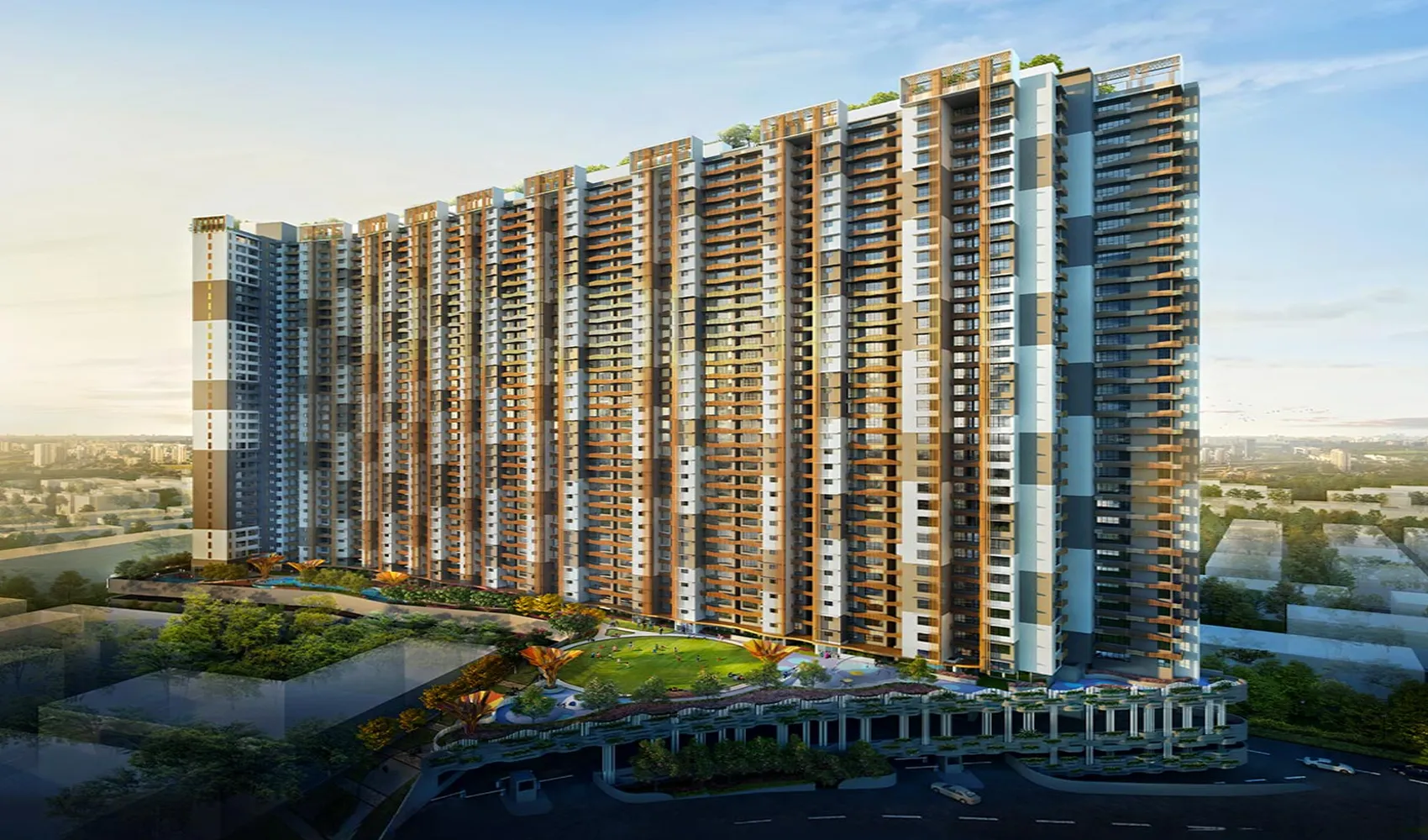
3.5 acres of land
1.18 Cr* Onwards
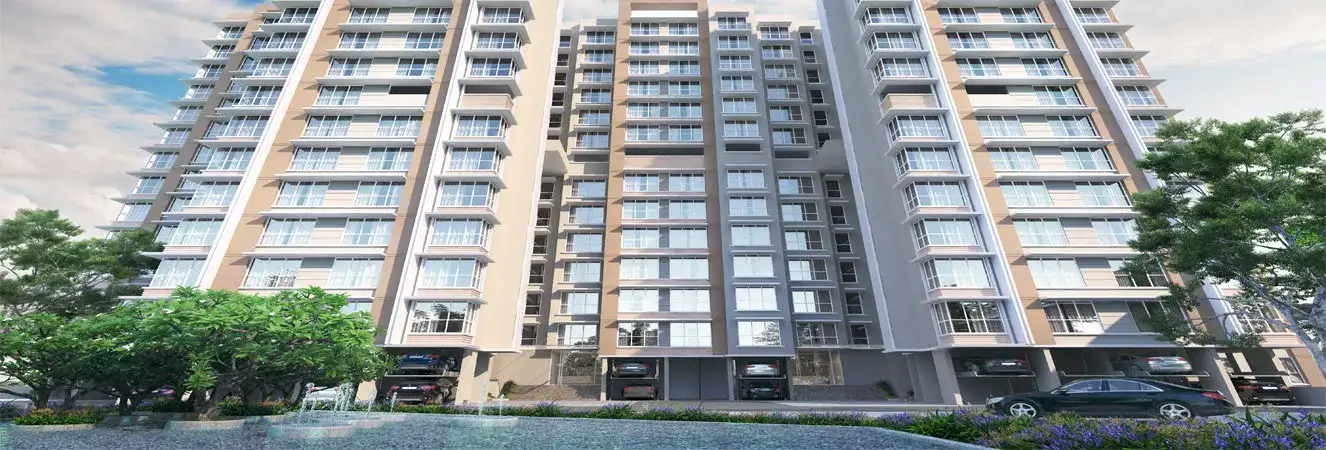
3 Acres
92 Lac* Onwards
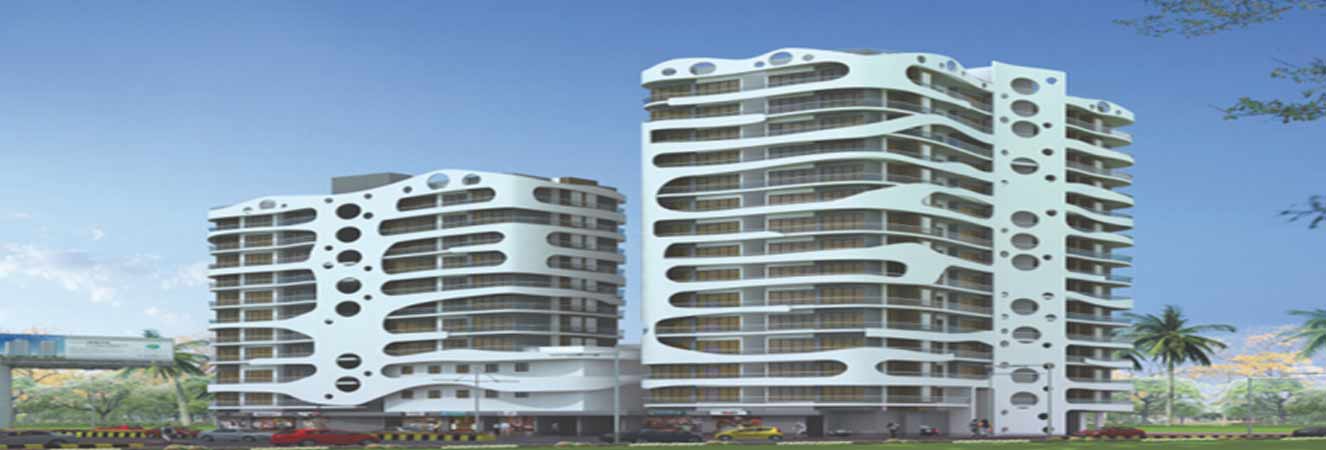
Designer entrance lobby
On Request
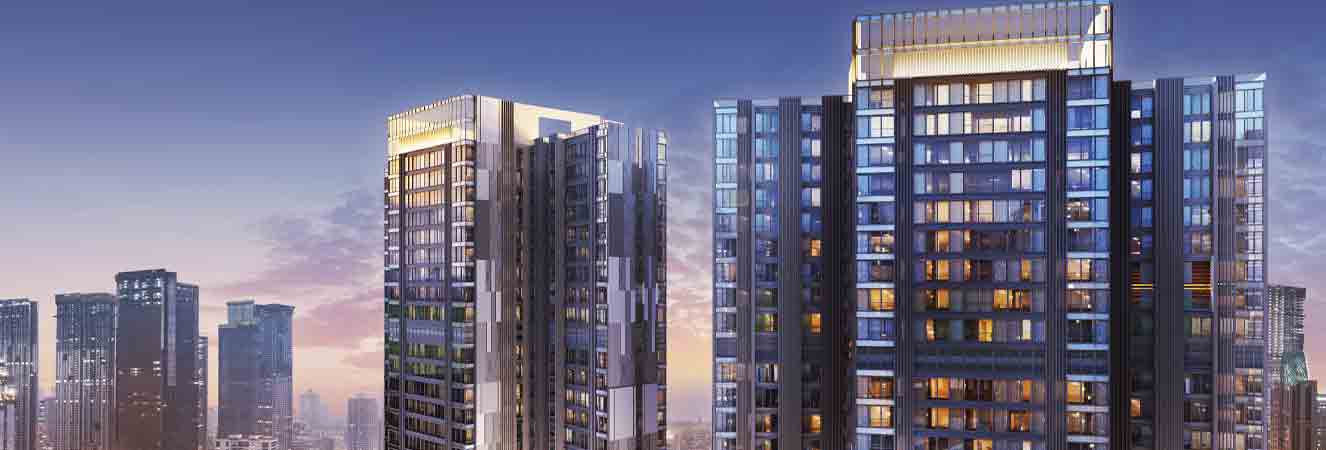
RUSTOMJEE CROWN BRINGS YOU THE FINEST & SPACIOUS 3, 4 & 5 BHK FLATS IN PRABHADEVI, SOUTH MUMBAI
On Request

1.33 Acres Approx.
Starts @1.26Cr+* Onwards
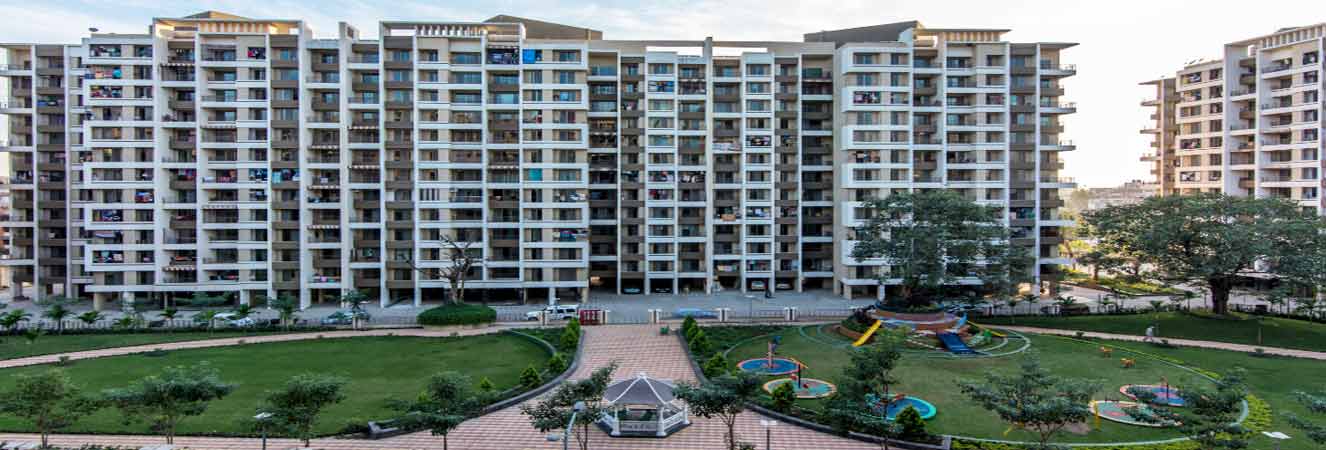
YOUR DREAM HOME NOW COMES WITH LAKHS OF SAVINGS AT REGENCY SARVAM, TITWALA
28.99 LACS* ONWARDS
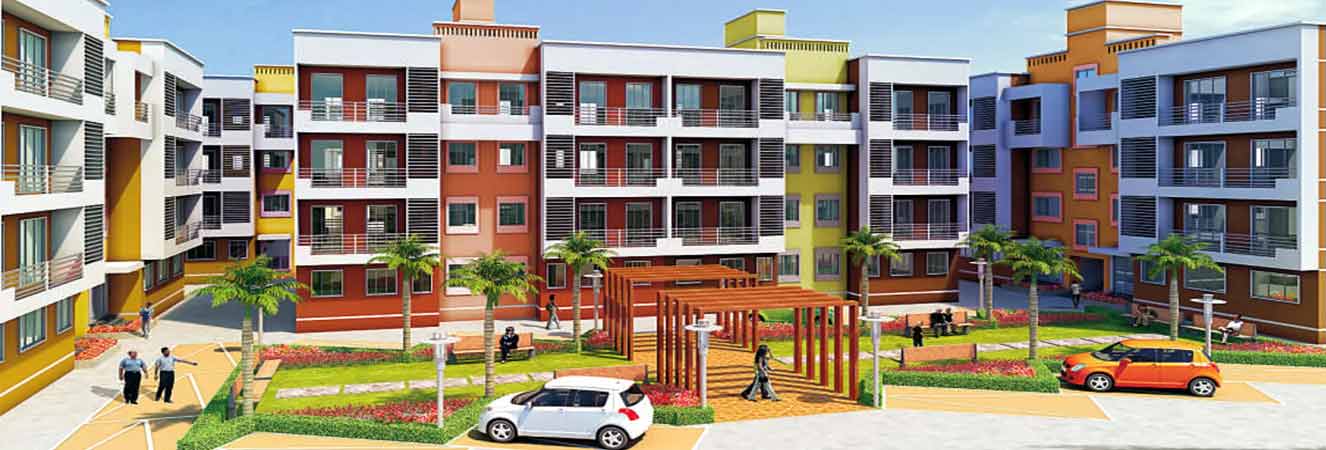
The Project Is Spread Over A Total Area Of 24.22 Acres Of Land.
On Request
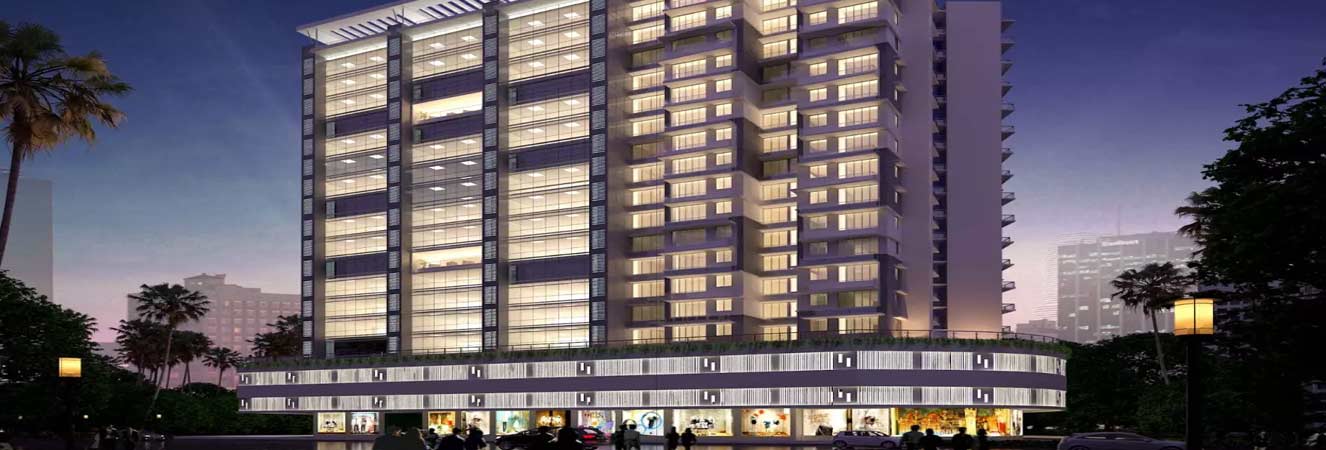
The project offers Apartment with perfect combination of contemporary architecture
On Request
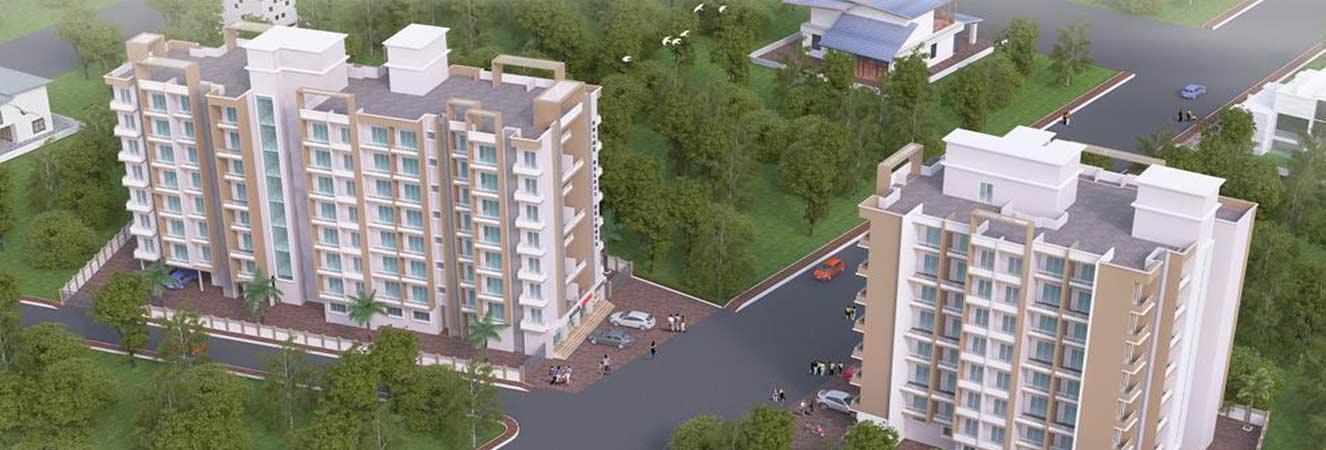
Creative elevation
On Request
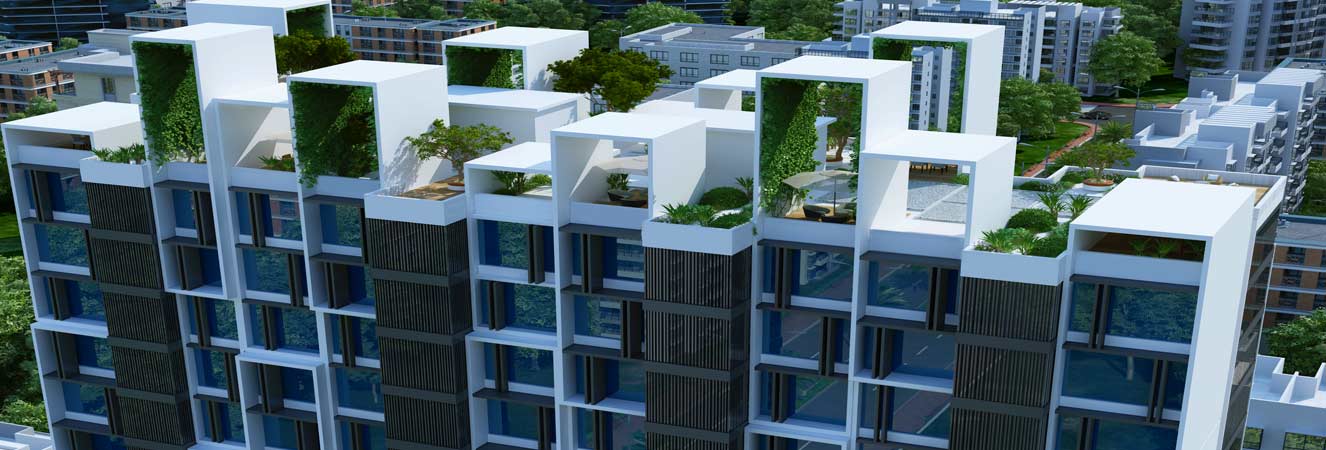
Zero Brokerage
On Request
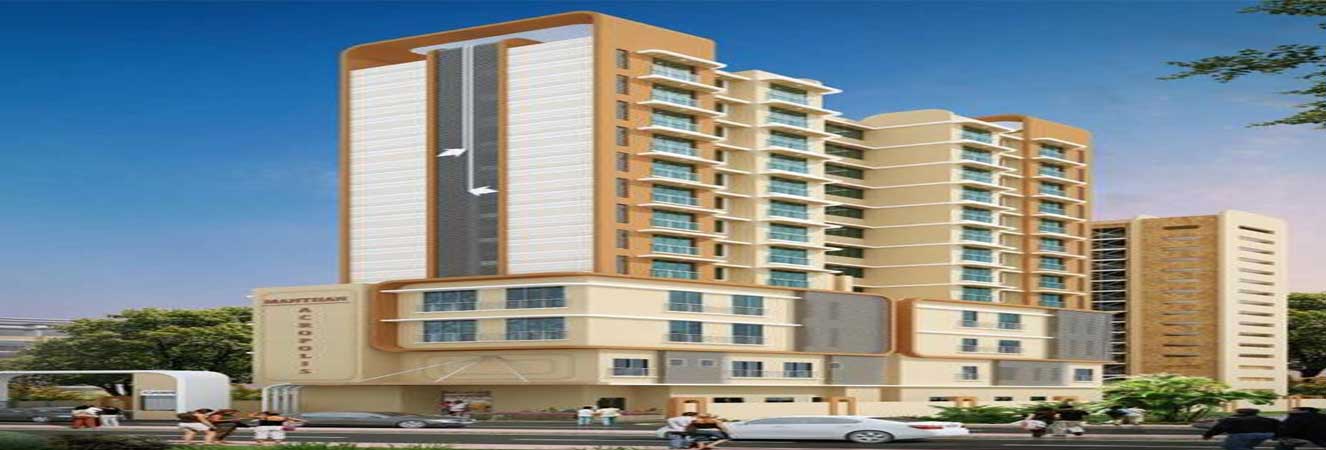
Manthan Acropolis Offers Facilities Such As Gymnasium And Lift.
On Request
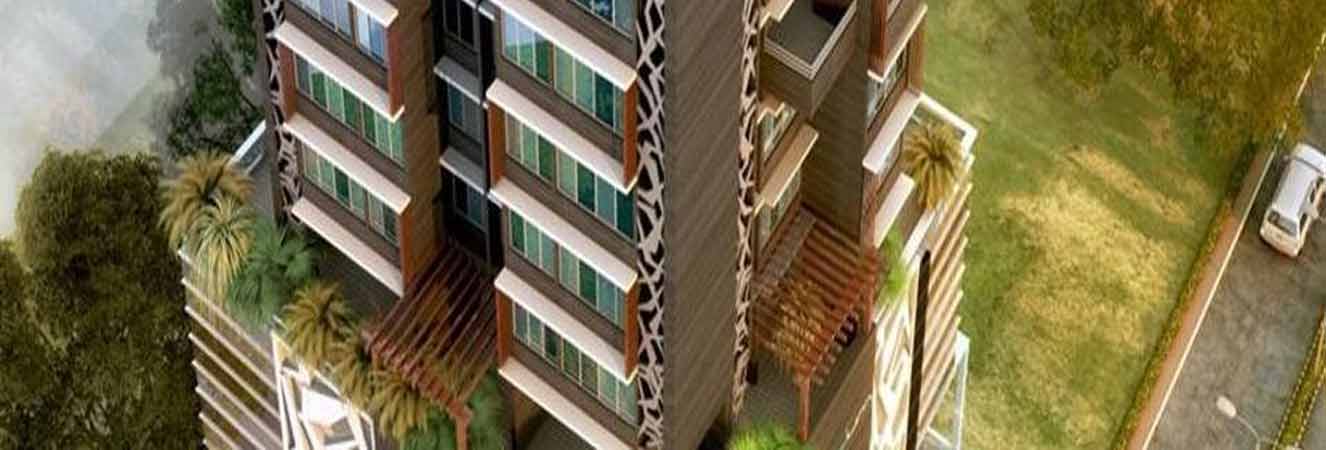
Value Platinum In Ghatkopar (East), Central Mumbai Suburbs By Value Projects Is A Residential Project.
On Request
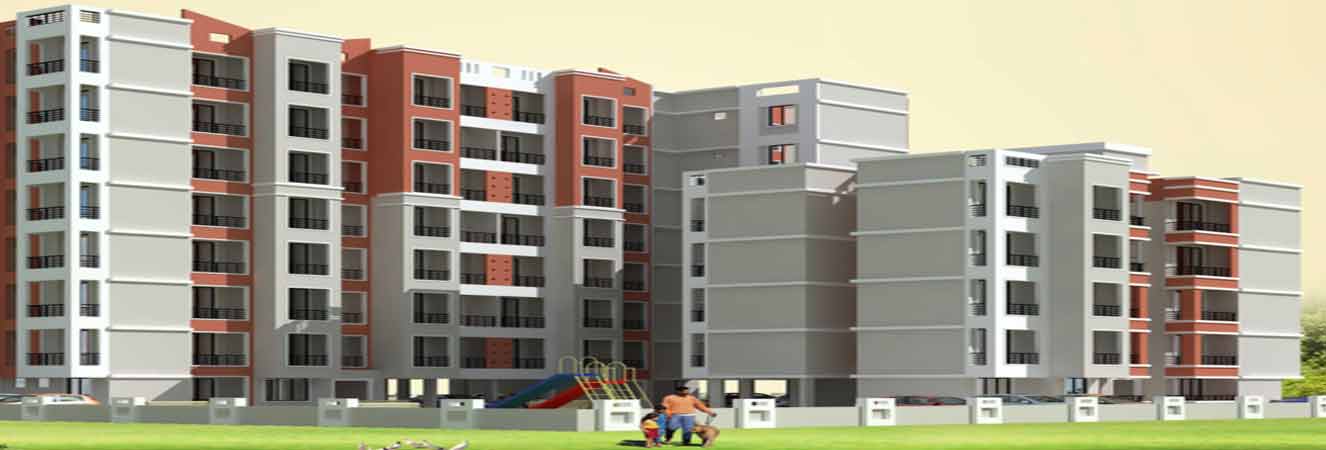
Well designed apartments
On Request
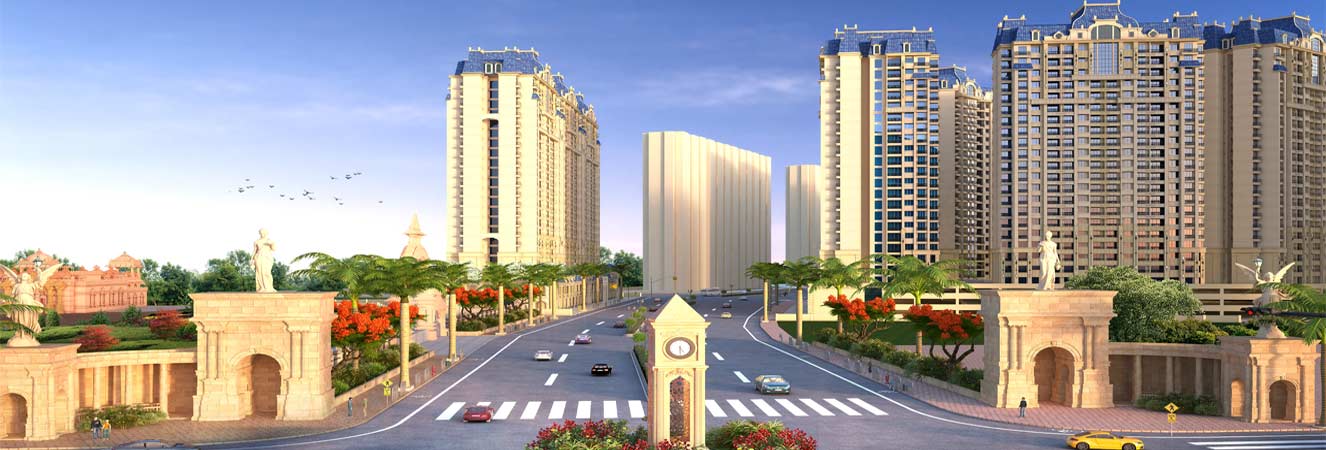
SWAMINARAYAN CITY, DOMBIVLI - LANDMARK ADDRESS WITH A BLESSED LIFE #DIVINELIVING
On Request
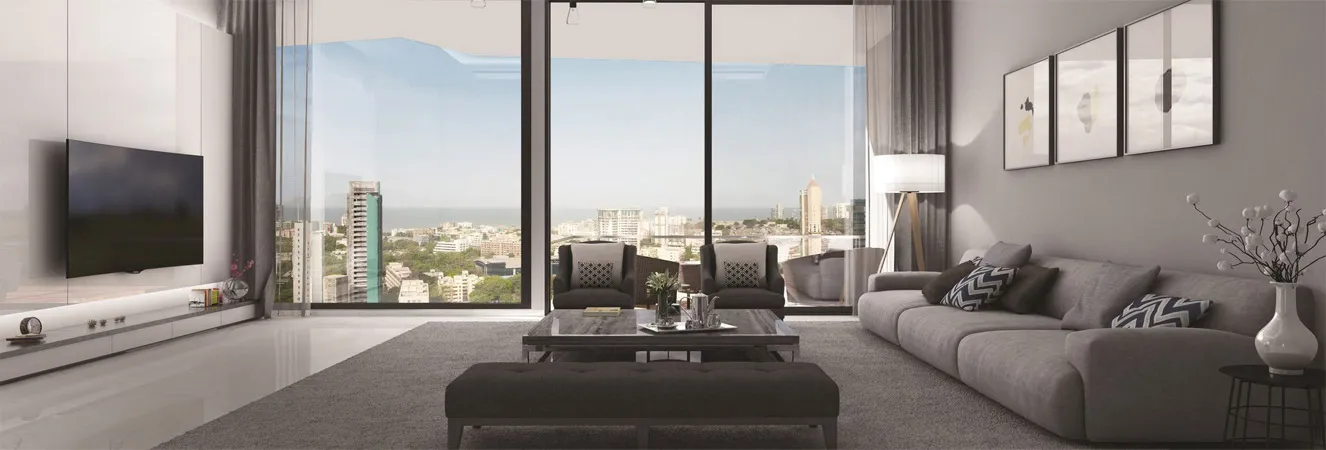
9 Levels of Parking
On Request
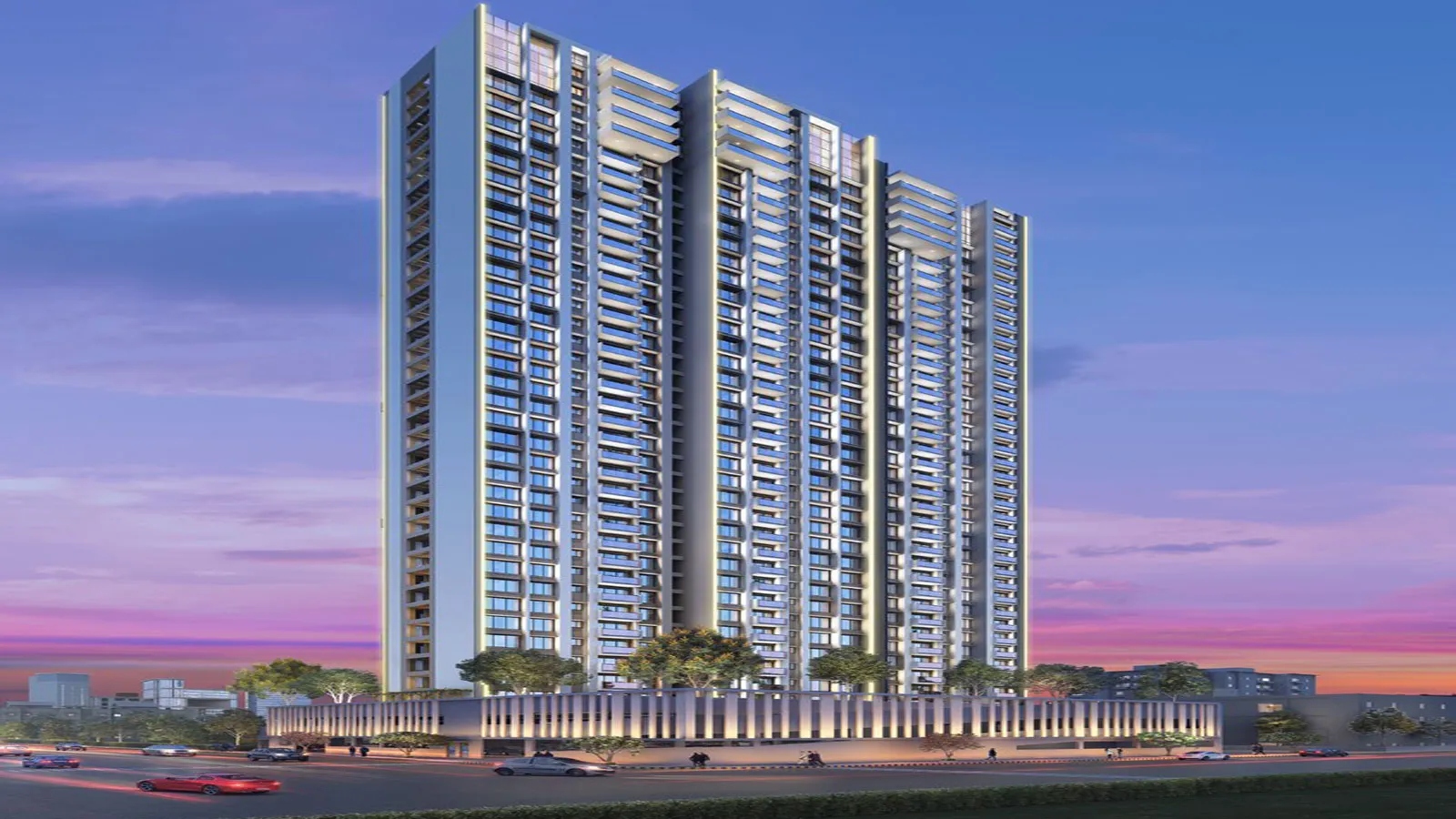
1.18 Acres
2.28Cr* Onwards
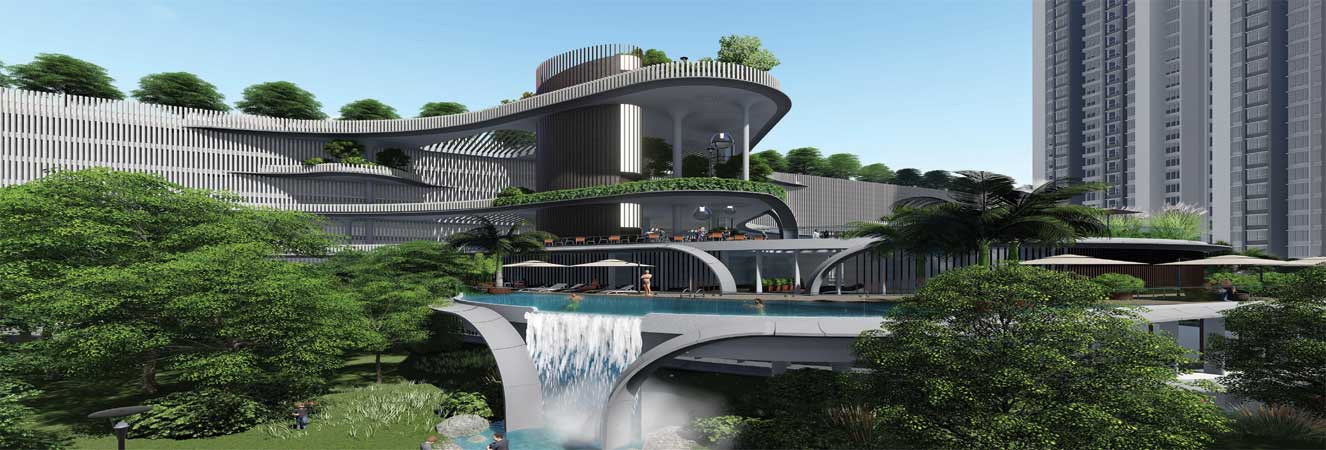
RAYMOND REALTY PRESENTS CODENAME BEYOND AT POKHRAN ROAD THANE
1.06Cr - 1.36Cr
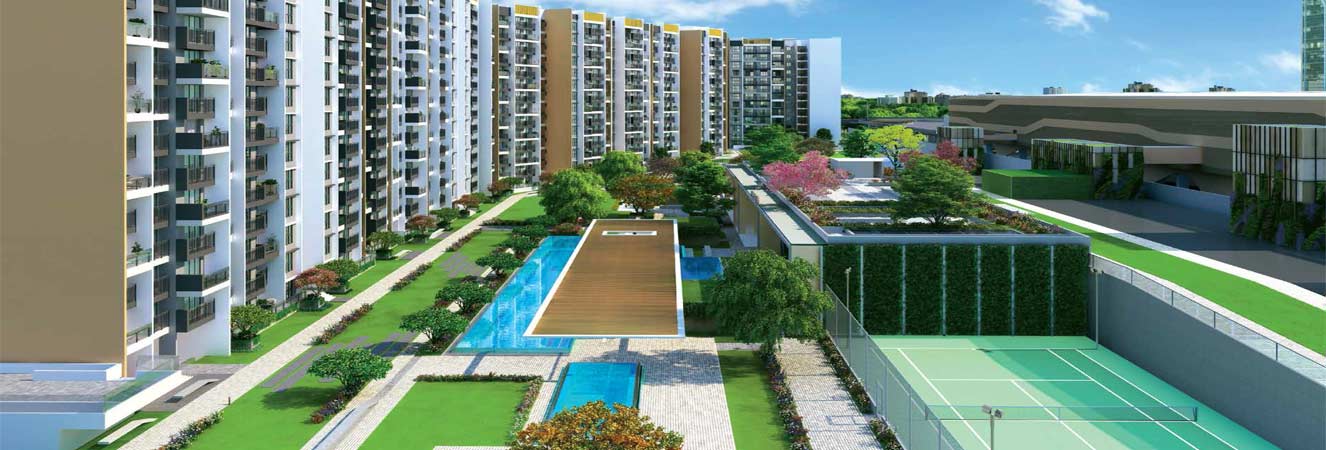
L&T PRESENTS SEAWOODS RESIDENCE AT SEAWOODS - A HOME TO YOU & A LANDMARK TO EVERYONE ELSE
1.84Cr*
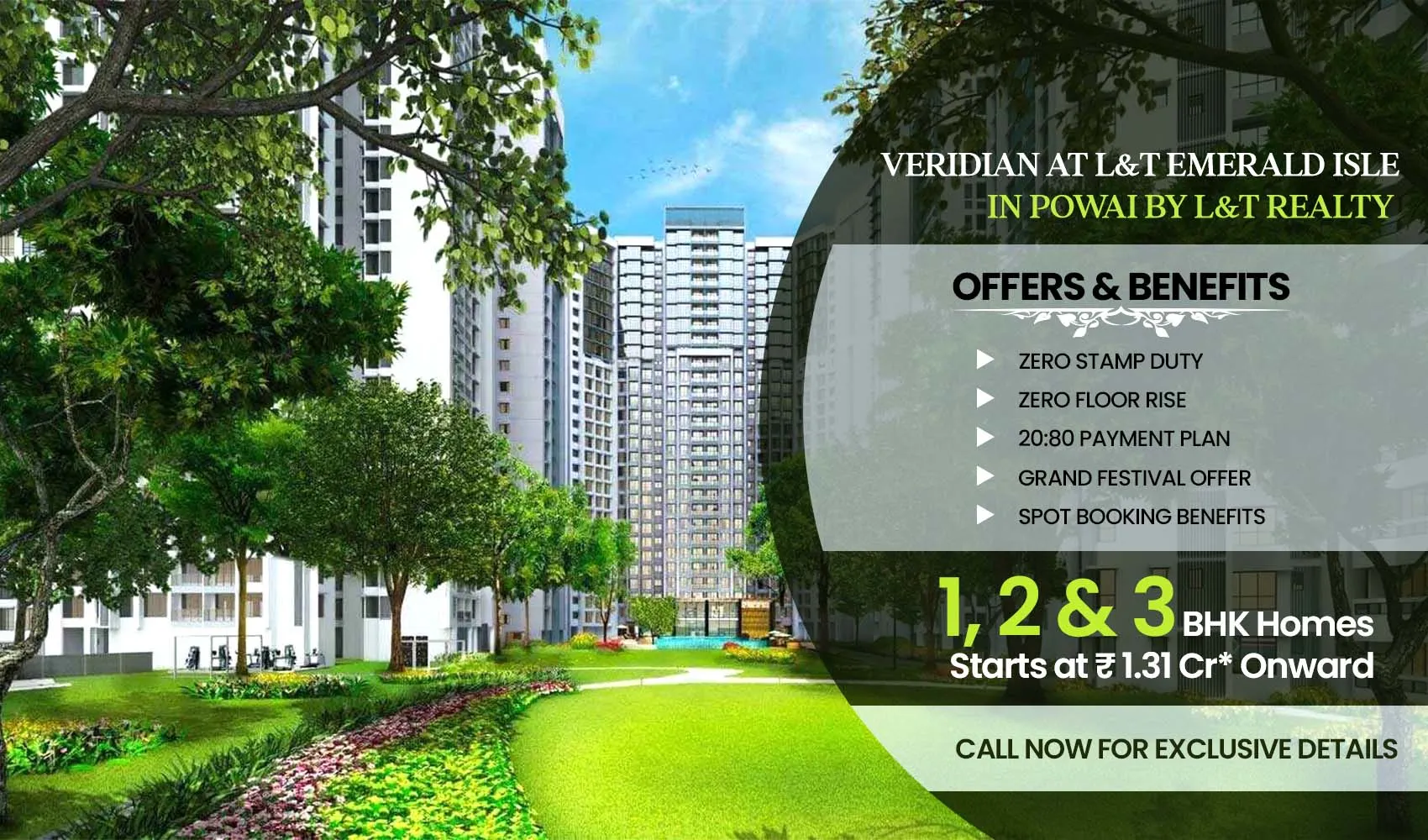
36 Acres
1.31 Cr* Onwards
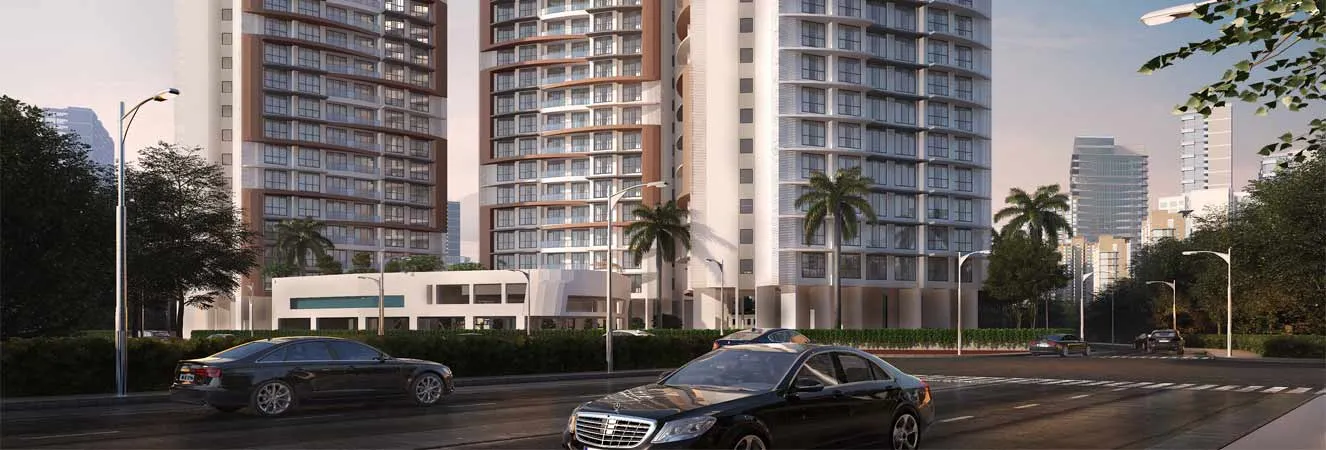
Freehold land - Greenfield project
On Request
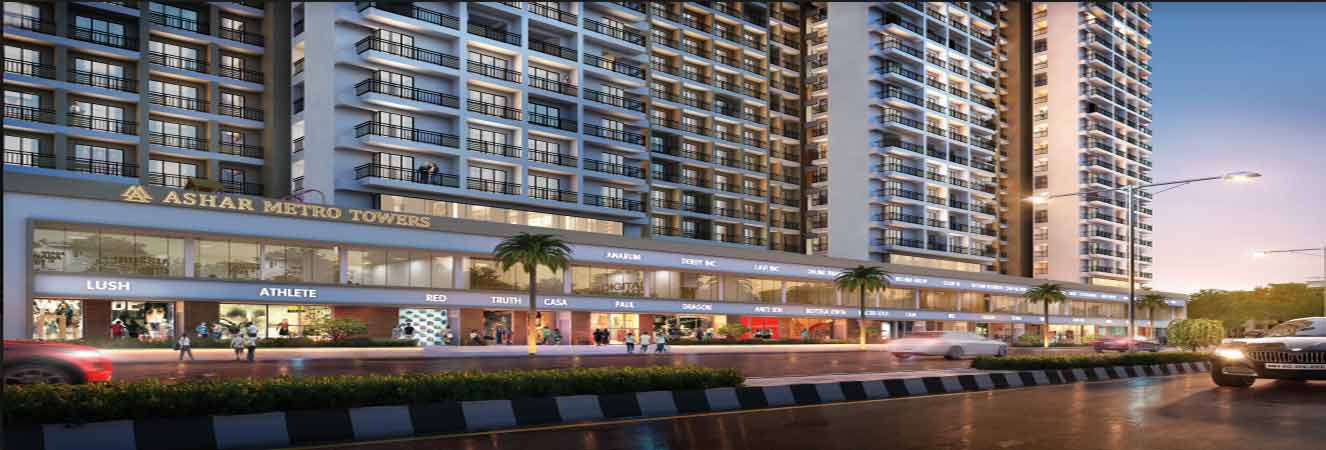
Glazed Tiles Dado up to 2 Feet Height Above Platform
₹ 28.00 L - ₹ 33.97 L
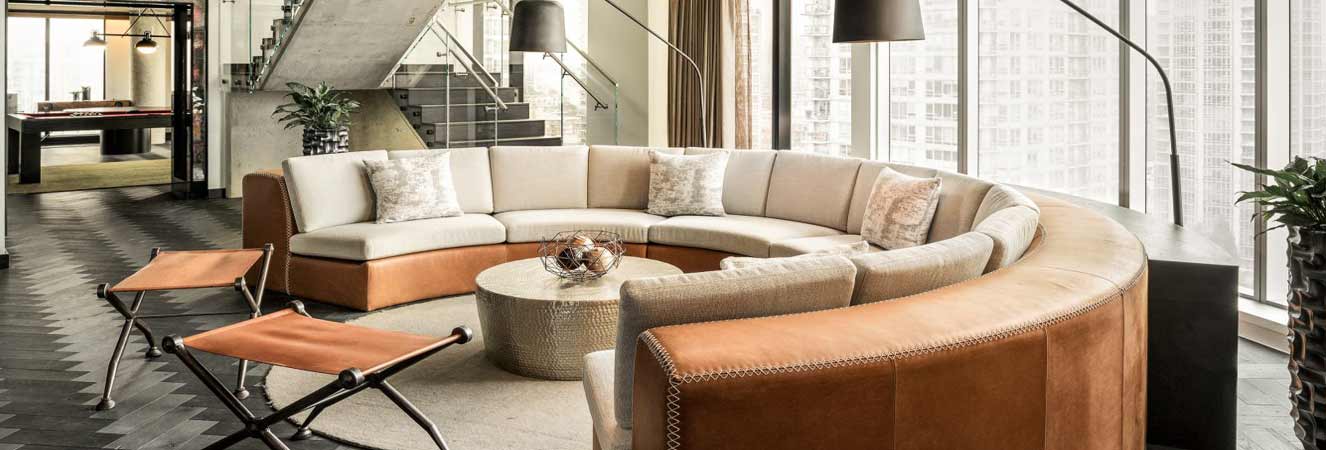
It offers its residents well designed and spacious 3 BHK apartments to choose from.
7-18 Cr
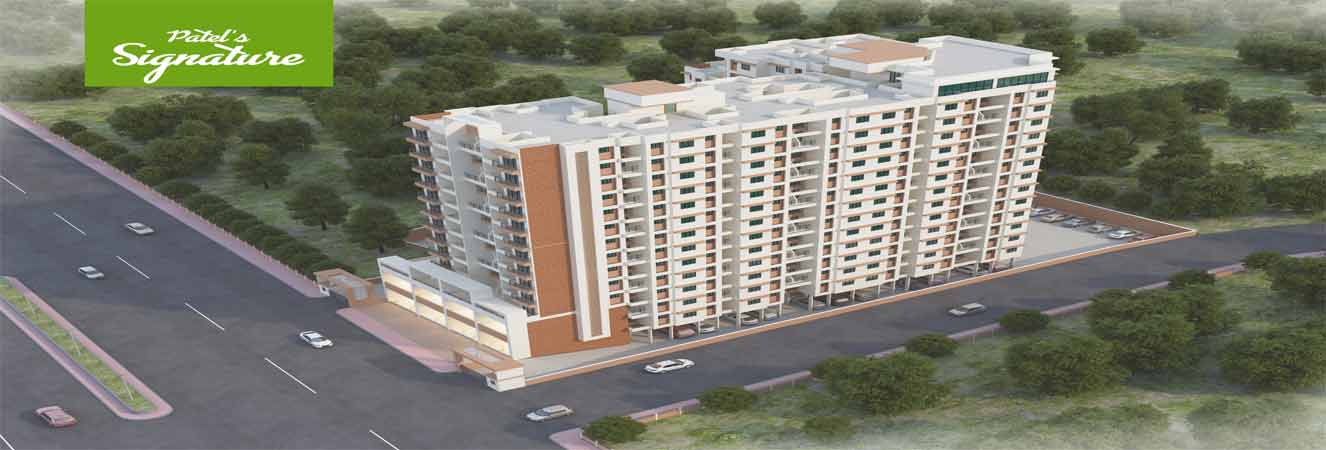
The Project Is Spread Over A Total Area Of 2.75 Acres Of Land.
₹ 23.46 L - ₹ 48.00 L
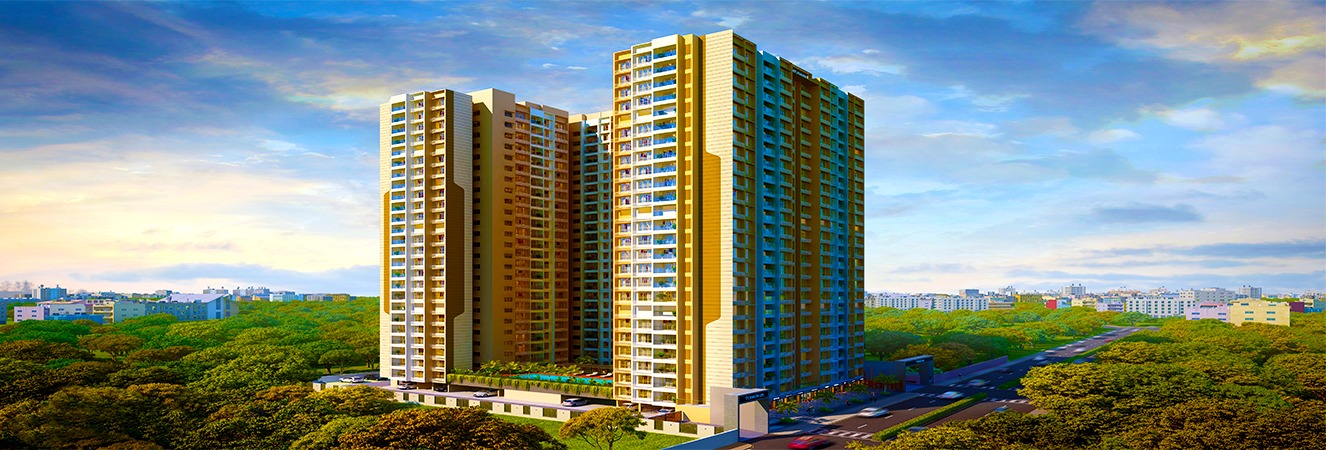
18 Acres
1.74Cr* Onwards
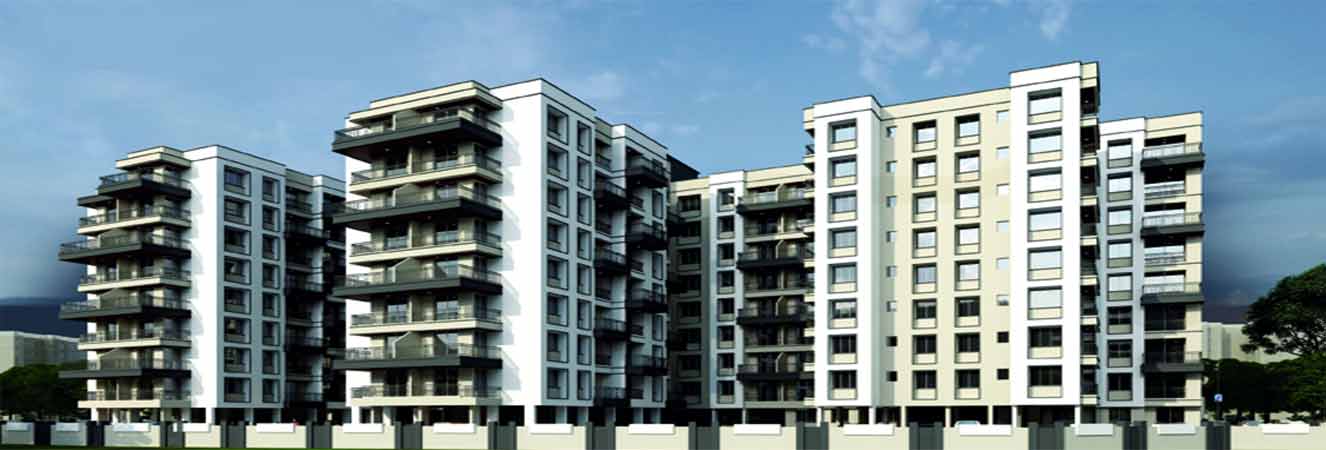
Wooden Frame
₹ 21.98 L - ₹ 34.60 L
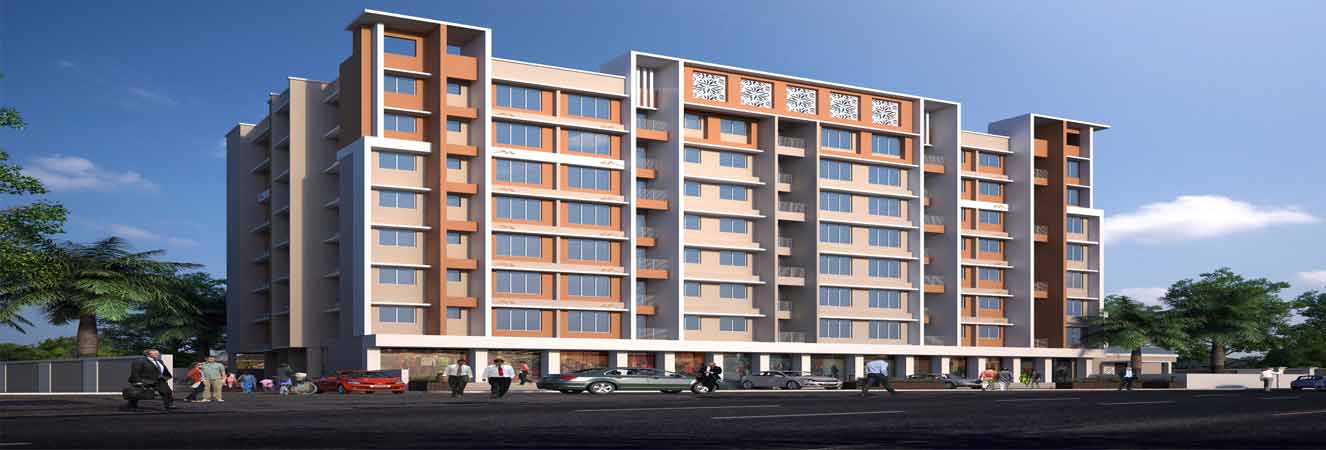
Khatri NX | 1 RK, 1 BHK & 2 BHK Residences | Developing By Rutu GroupsKhatri Constructions
14.79 to 20.06 Lac

Garnet Magic Hills | Located at Ambivli, Mumbai | 2, 3 & 4 BHK Villas
On Request
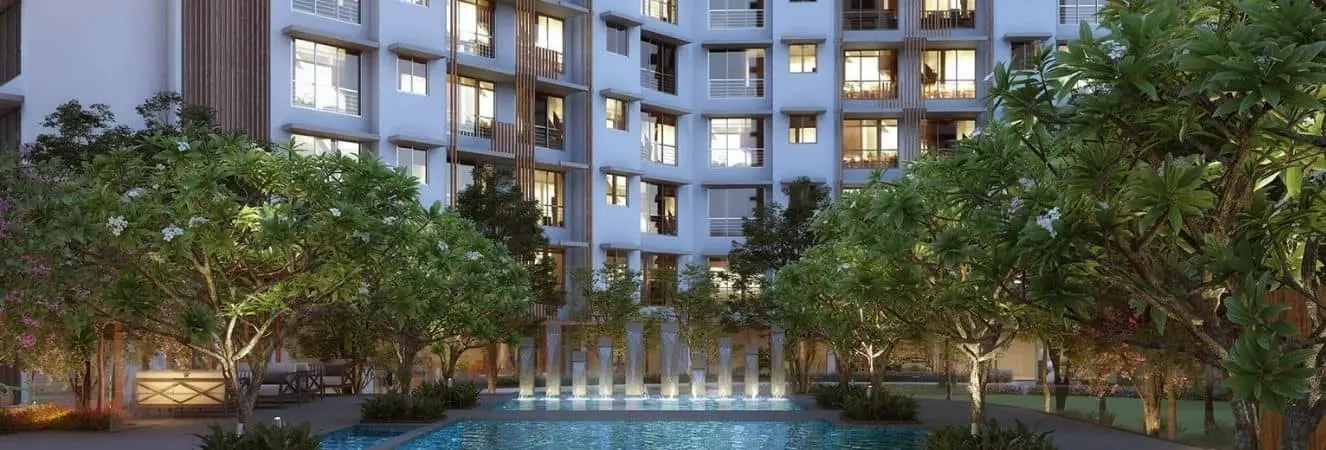
4 Acres
1.12 Cr*
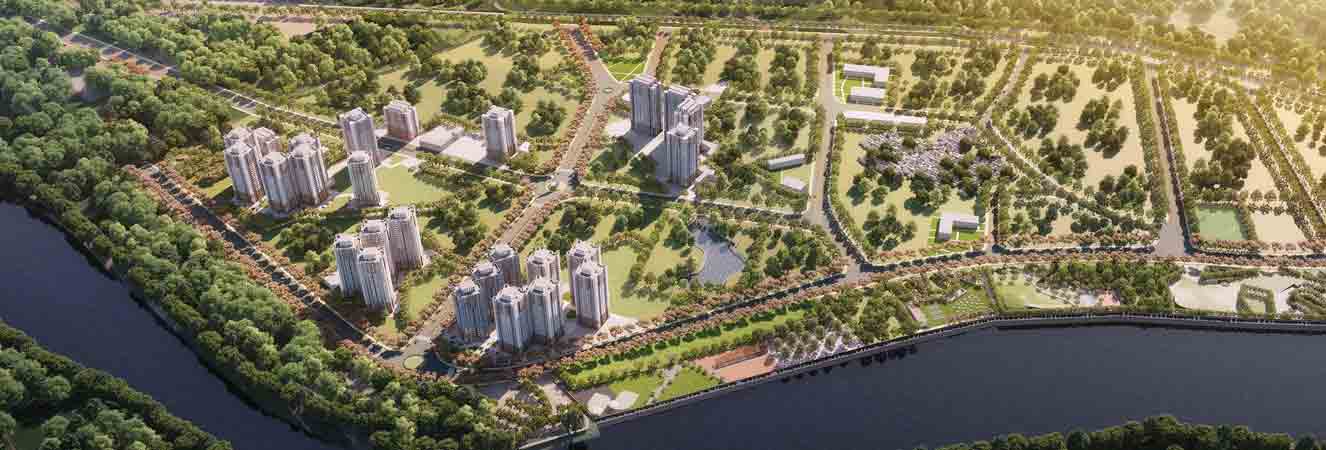
Neptune Ramrajya offers facilities such as Gymnasium and Lift.
On Request
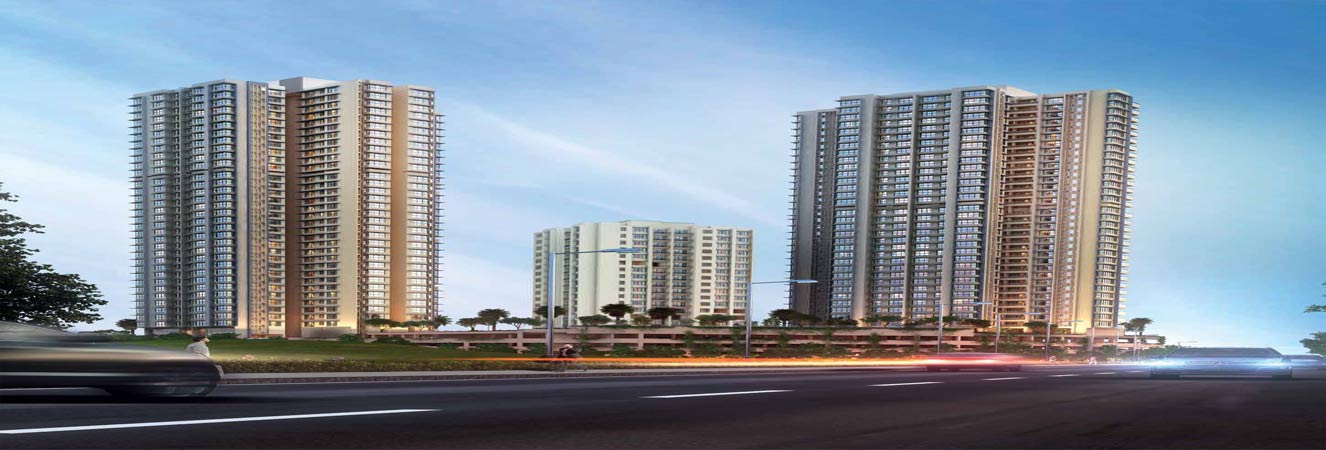
2 Acres
1.53 Cr*

Shubh Vastu In Badlapur, Mumbai Beyond Thane By Shubh Homes Thane Is A Residential Project.
23.96 to 33.49 Lac
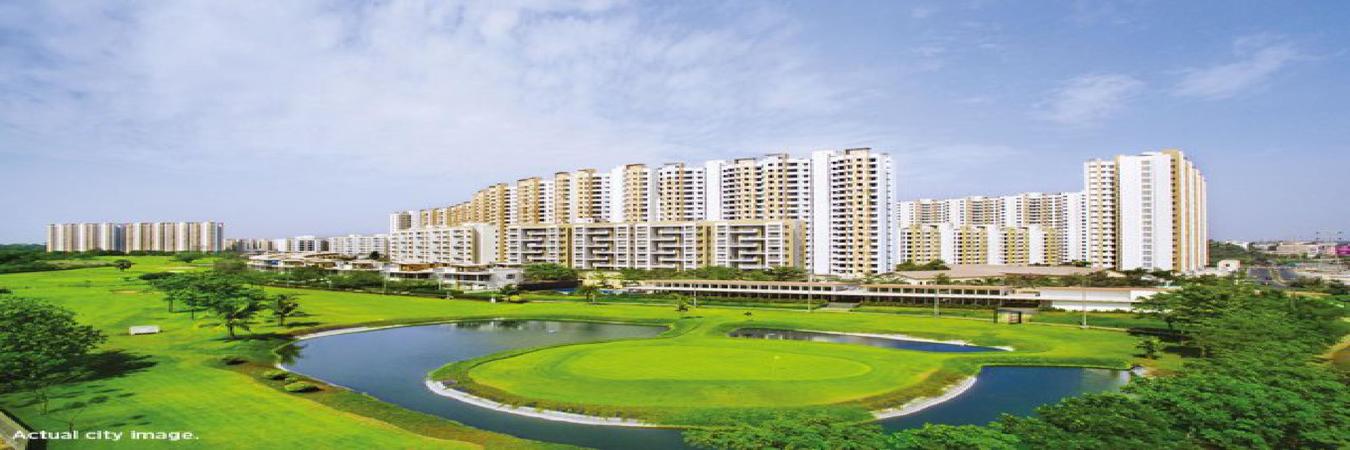
100% Power Backup in Apartment.
27-30 Lakhs
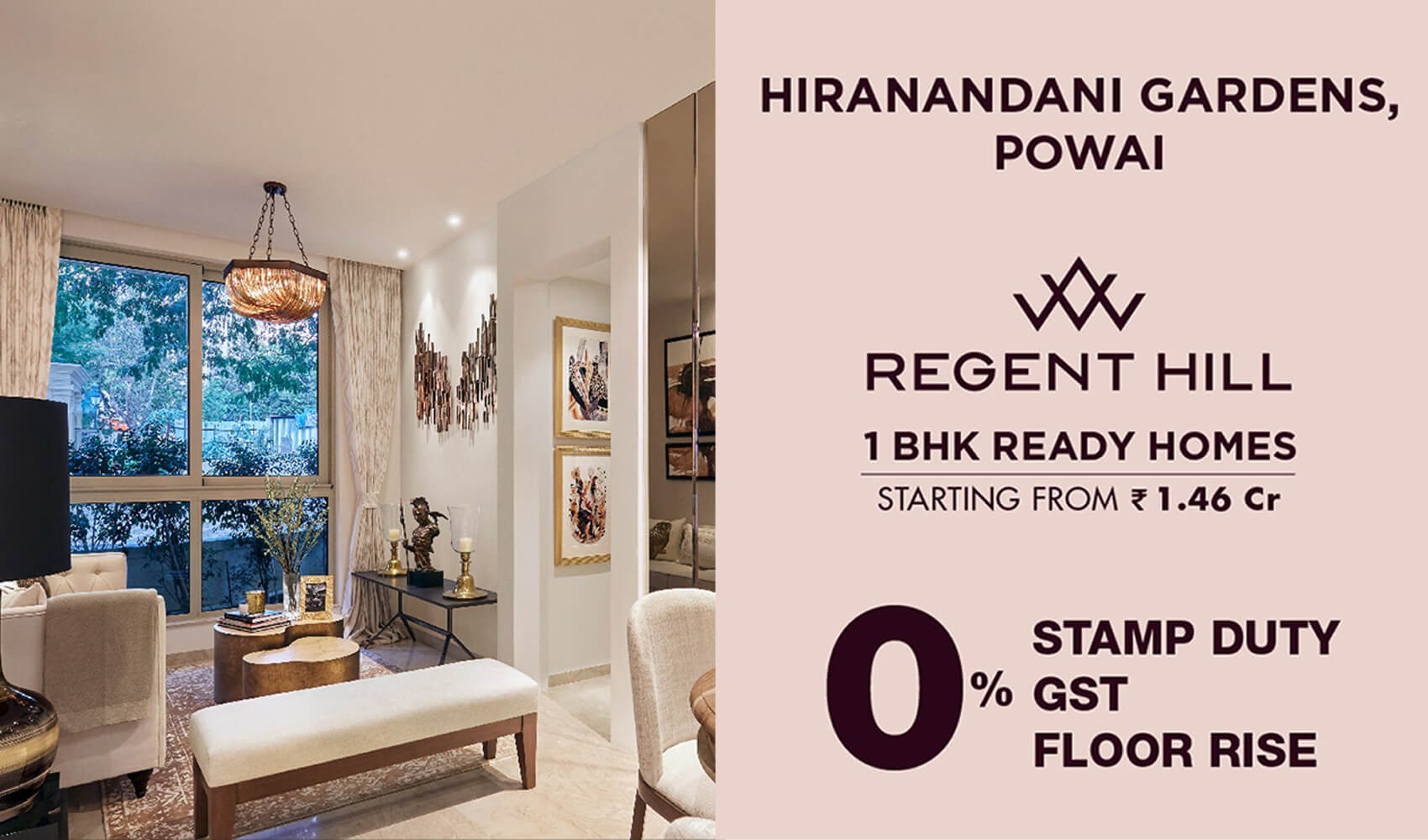
3.5 Acres
1.46 Cr* Onwards
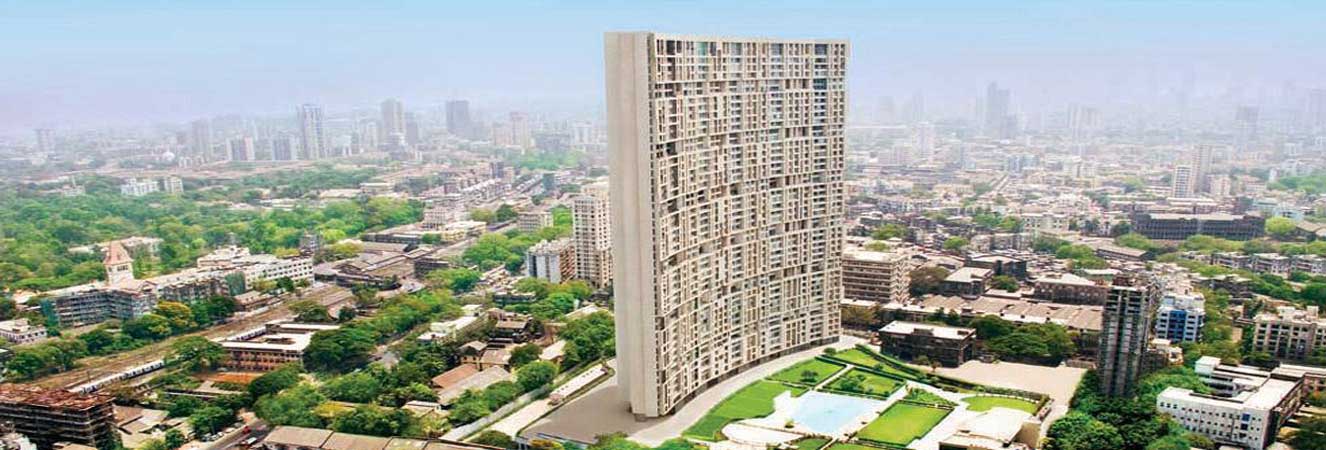
GODREJ PLANET TOWERING ABOVE THE CITY
On Request

Aastha Evershine in Titwala, Mumbai Beyond Thane by Aastha Realtors is a residential project.
19.84 to 22.25 Lac
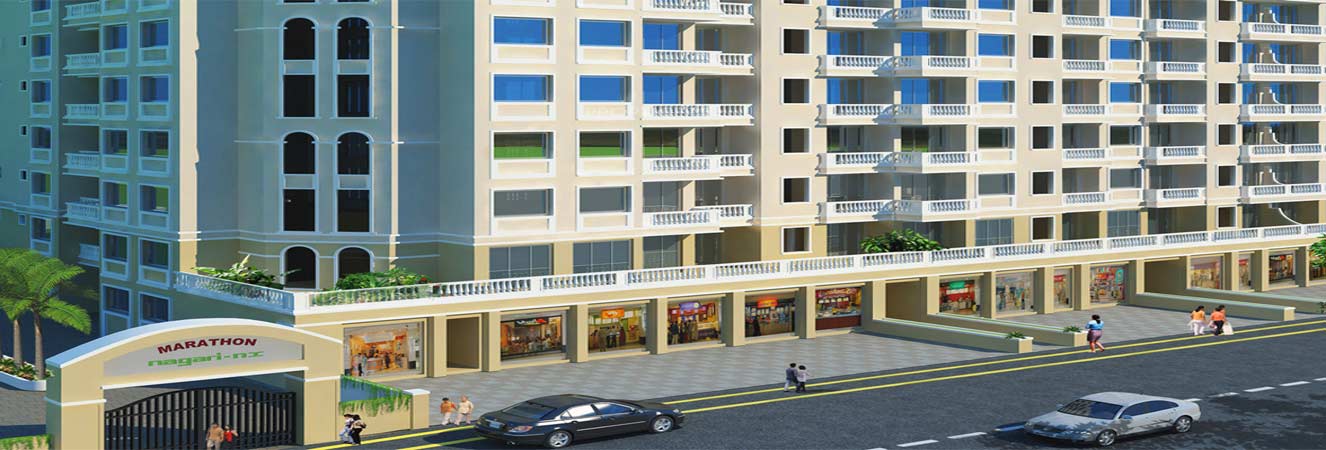
The Project Is Spread Over A Total Area Of 0.14 Acres Of Land.
26 to 39.95 Lac
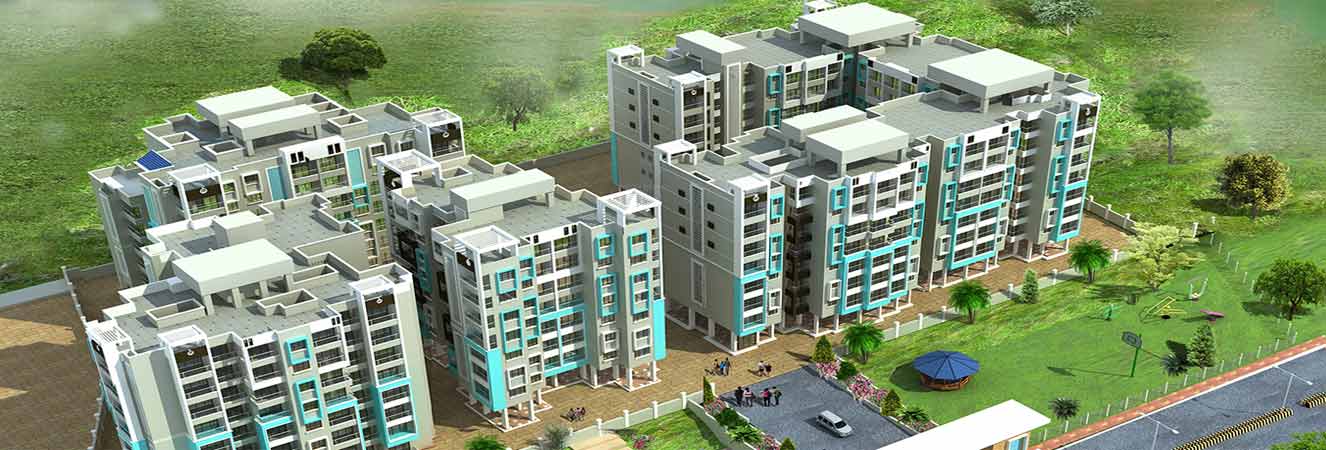
Decorative with Brass Fittings
26.59 to 47.78 Lac
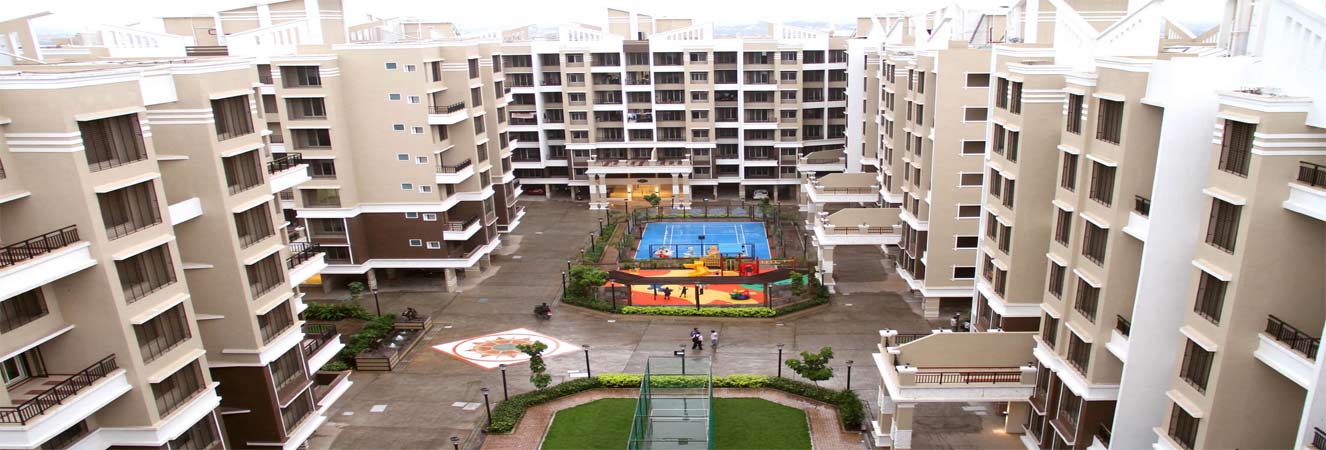
Banquet Hall to organize various occasions with family and friends
34-85 Lakhs

The project has indoor activities such as Pool table and Skating rink.
30 Lakhs
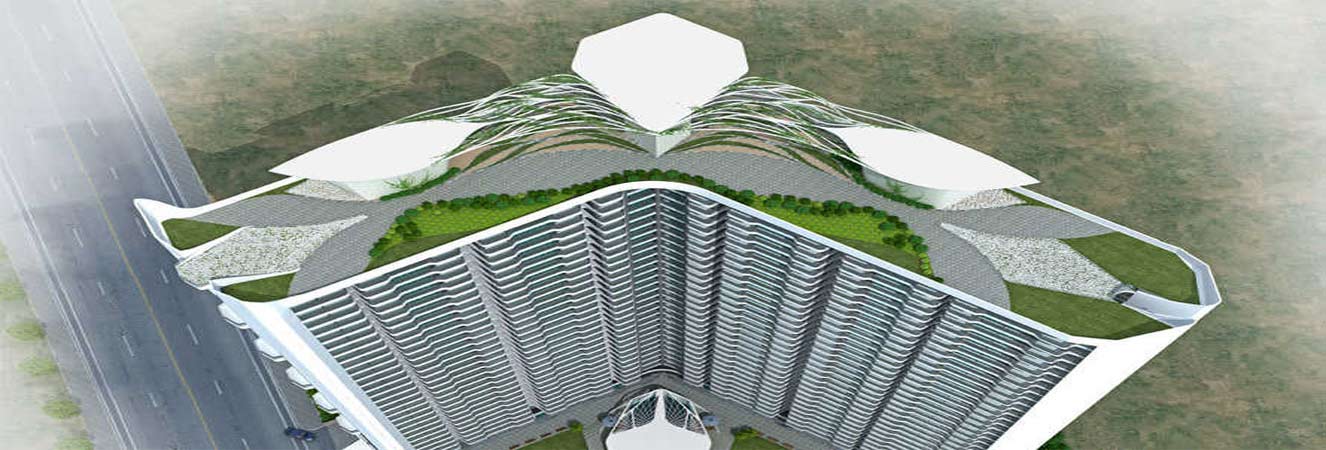
The Project Is Well Equipped With All The Basic Amenities To Facilitate The Needs Of The Residents
On Request
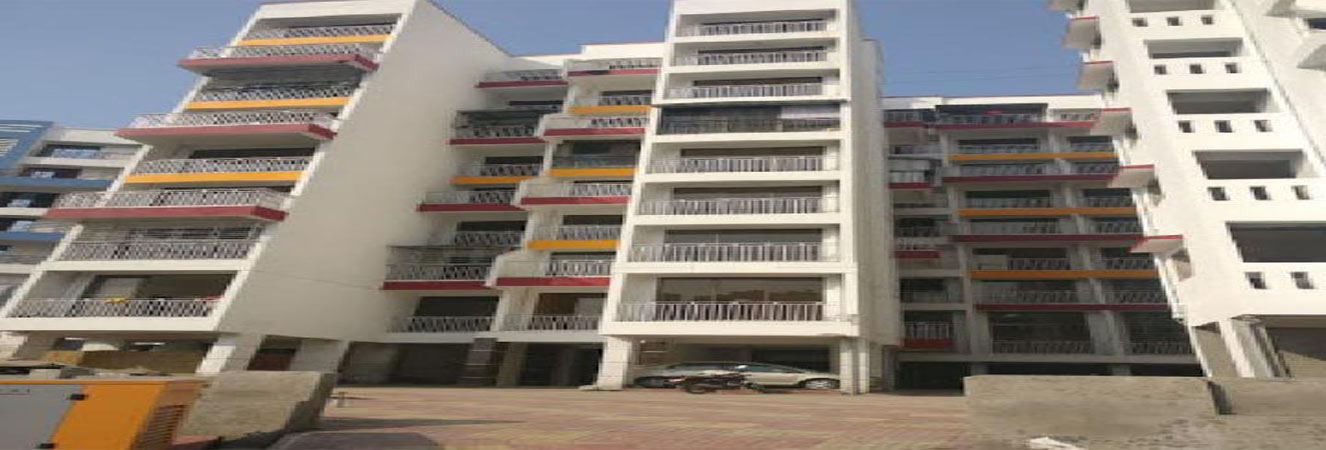
Marathe Empress offers facilities such as Lift.
On Request

1 km driving distance from patel R mart,1km driving distance from UCO bank,1km walking distance from zojwala petrol pump
45+ Lakhs
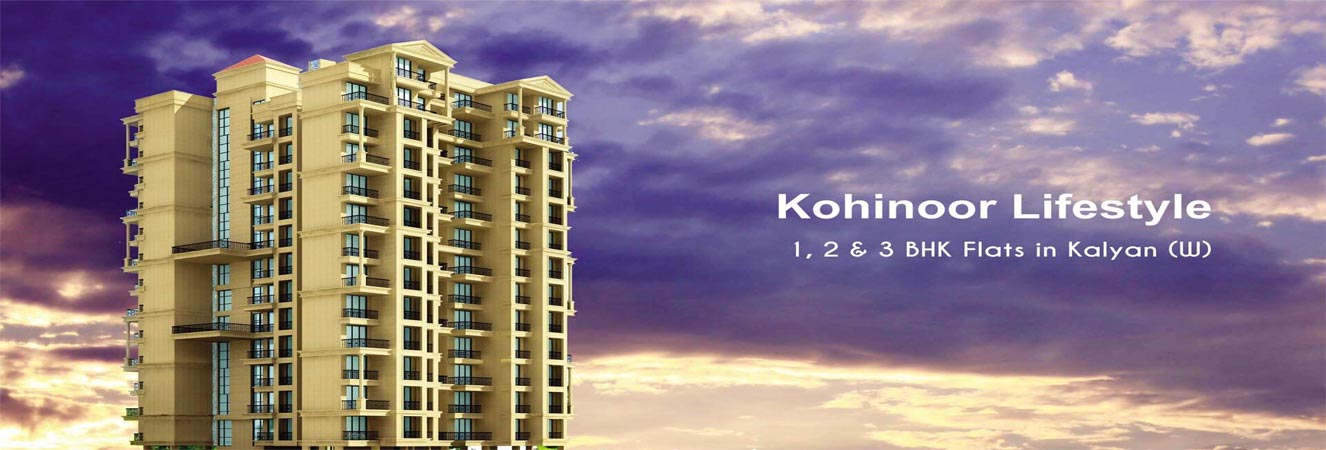
PRESENTING KOHINOOR LIFESTYLE PROJECT 1, 2, & 3 BHK
45.3 to 96.96 Lac
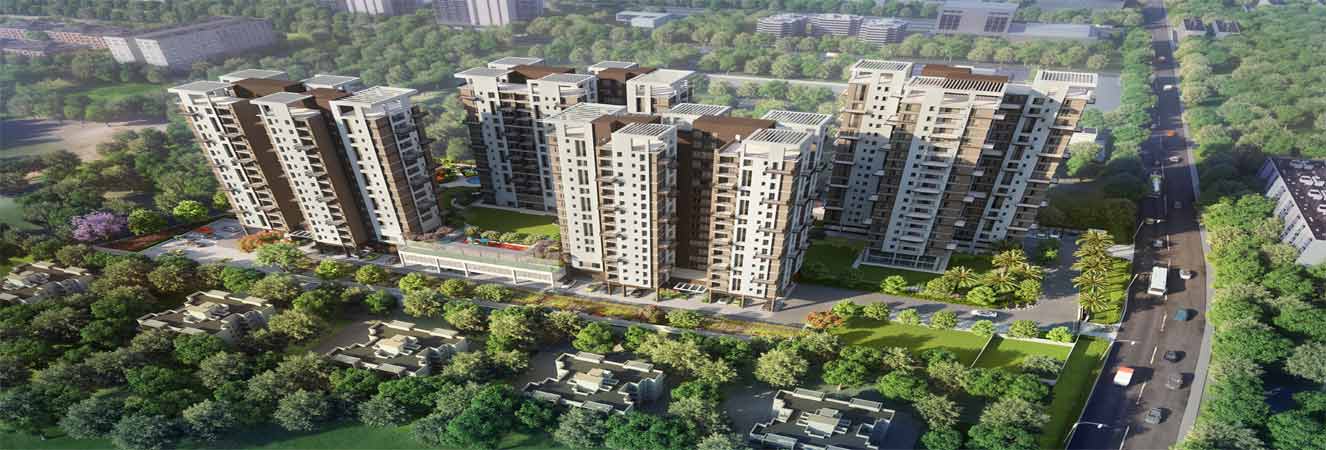
The Project Is Spread Over A Total Area Of 0.7 Acres Of Land.
38.24 to 64.12 Lac
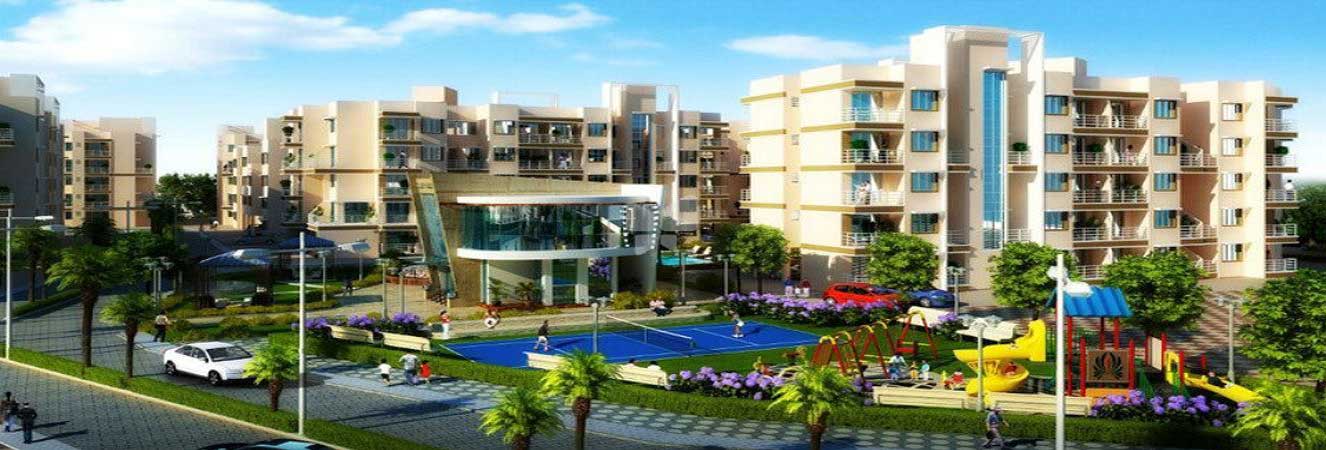
Shree Vasturachana Vrundavan Offers Facilities Such As Gymnasium And Lift.
19.04 to 33.88 Lac
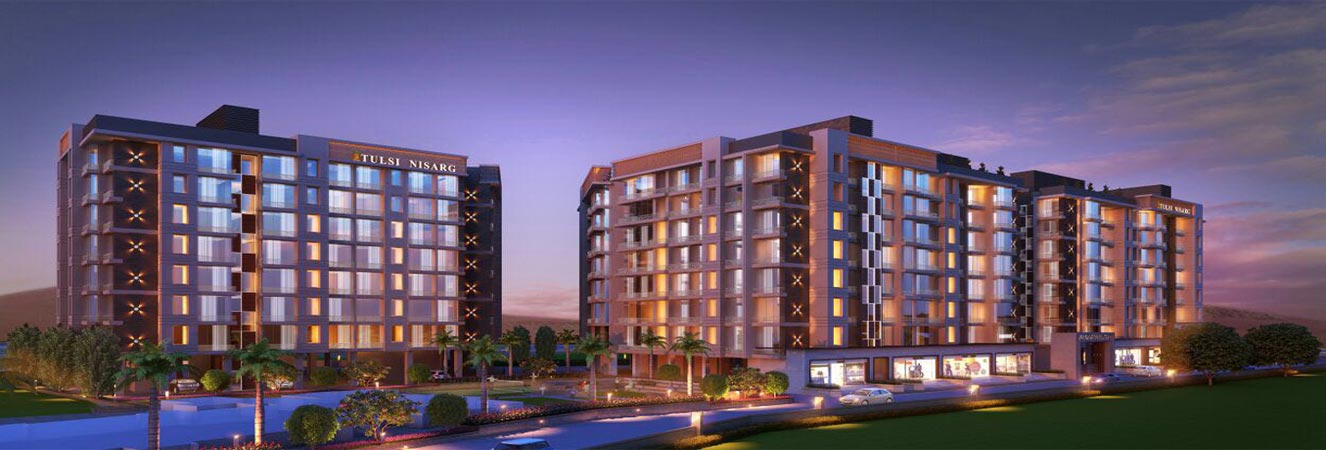
100% Power Backup in Apartment
21 to 31.25 Lac
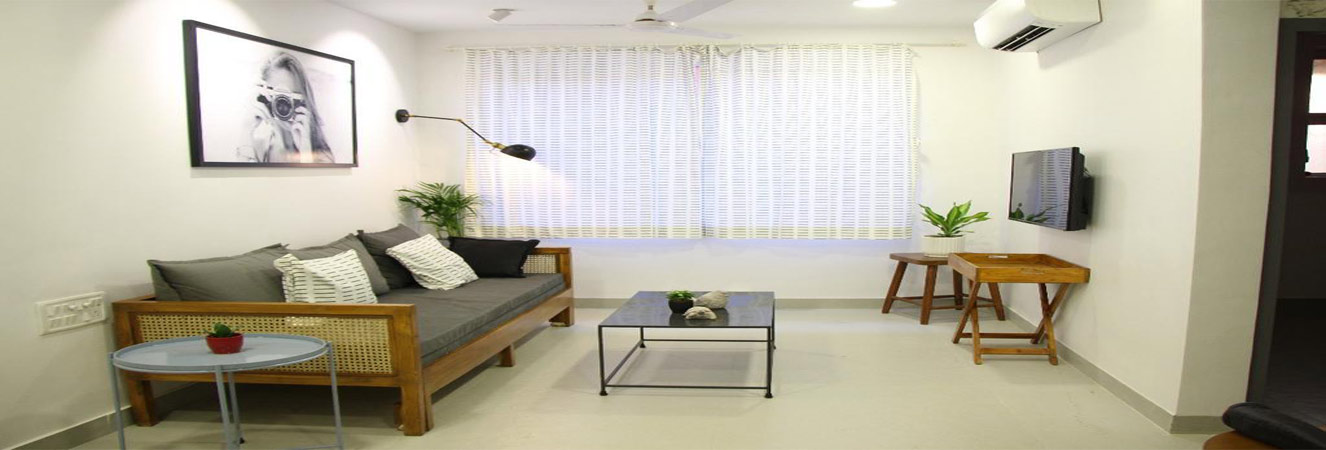
Well designed apartments
28.56 to 40.08 Lac
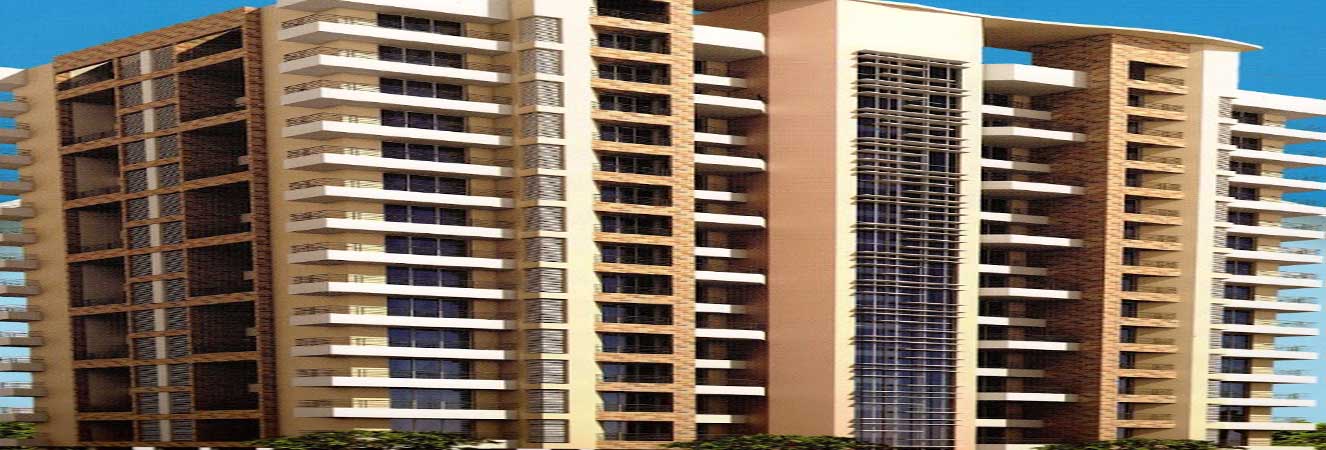
PRESENTING ANAND SAGAR DUOS PROJECT 1 & 2 BHK
61.08 Lac Onwards
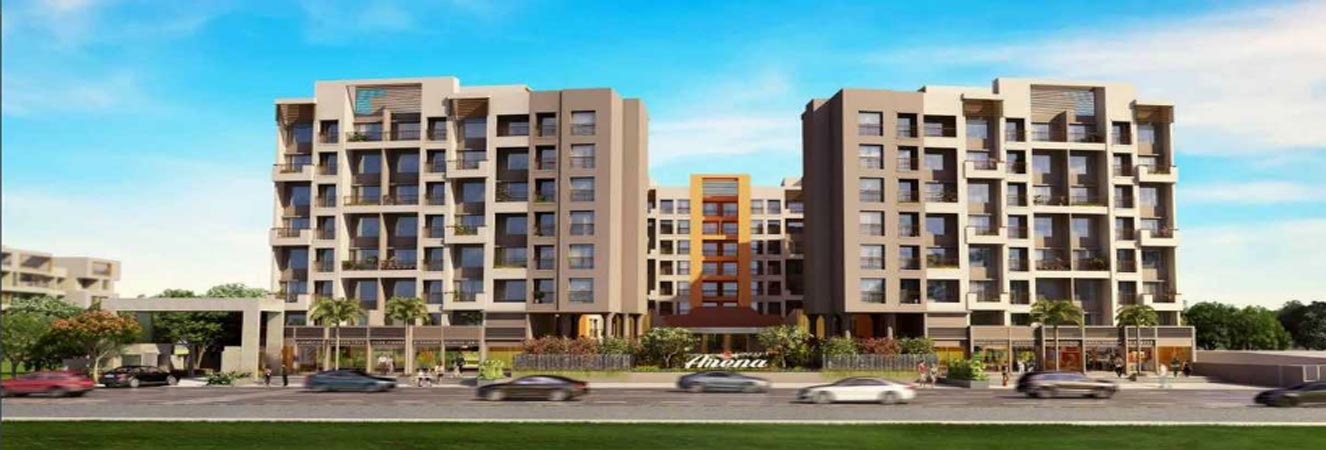
Concept Arena Offers Facilities Such As Gymnasium And Lift.
24 to 43.39 Lac
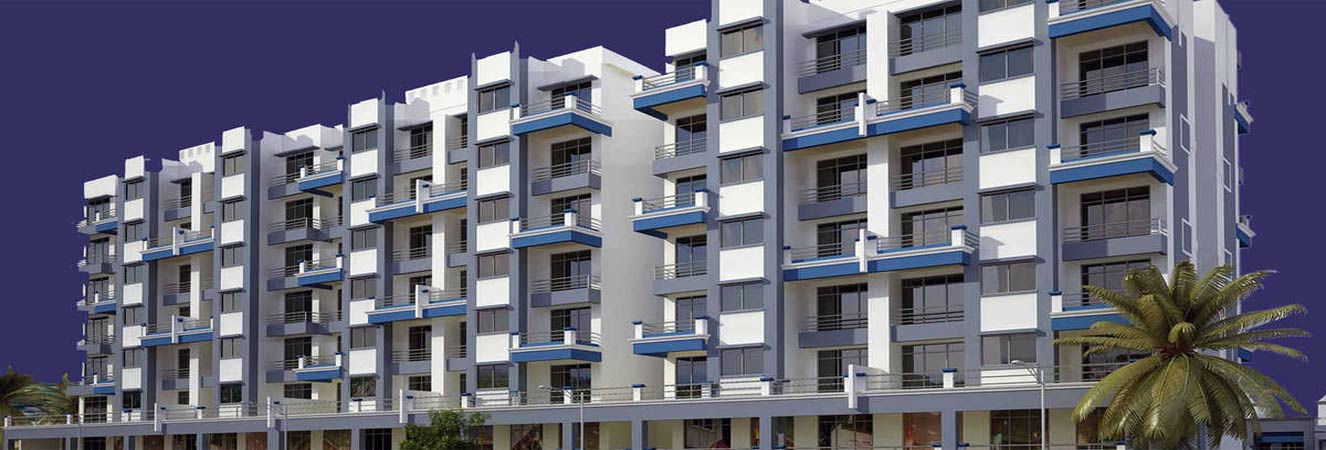
PRESENTING MANGESHI SANSKAR PROJECT 1 & 2 BHK
On Request
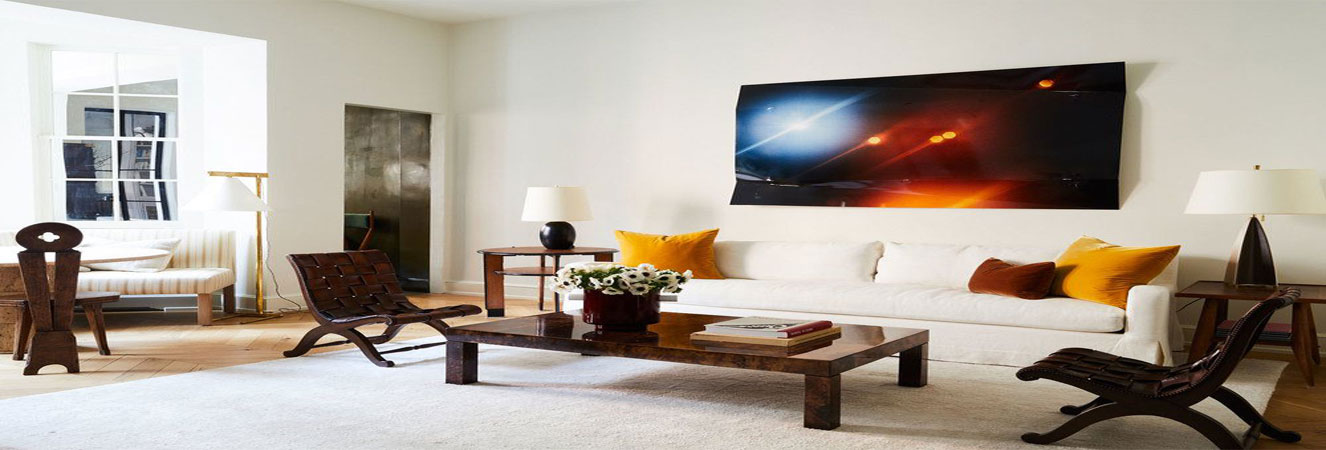
Raj Regalia in Ambernath East, Mumbai Beyond Thane by Amrut Laxmi Developers is a residential project.
On Request
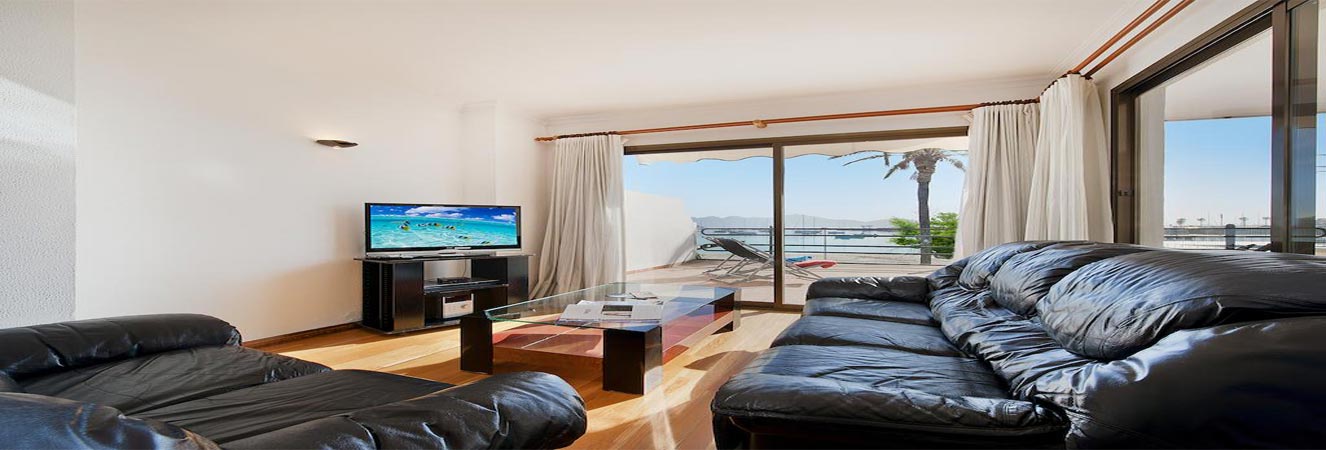
PRESENTING ANITA APARTMENT PROJECT 1 BHK
On Request
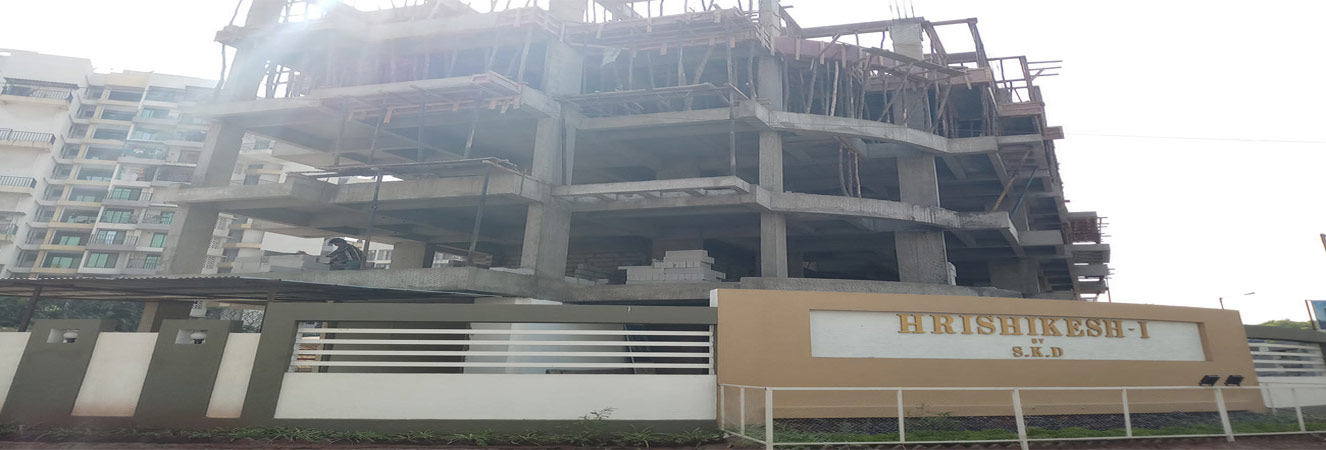
The Project Is Spread Over A Total Area Of 0.16 Acres Of Land.
47 Lac Onwards
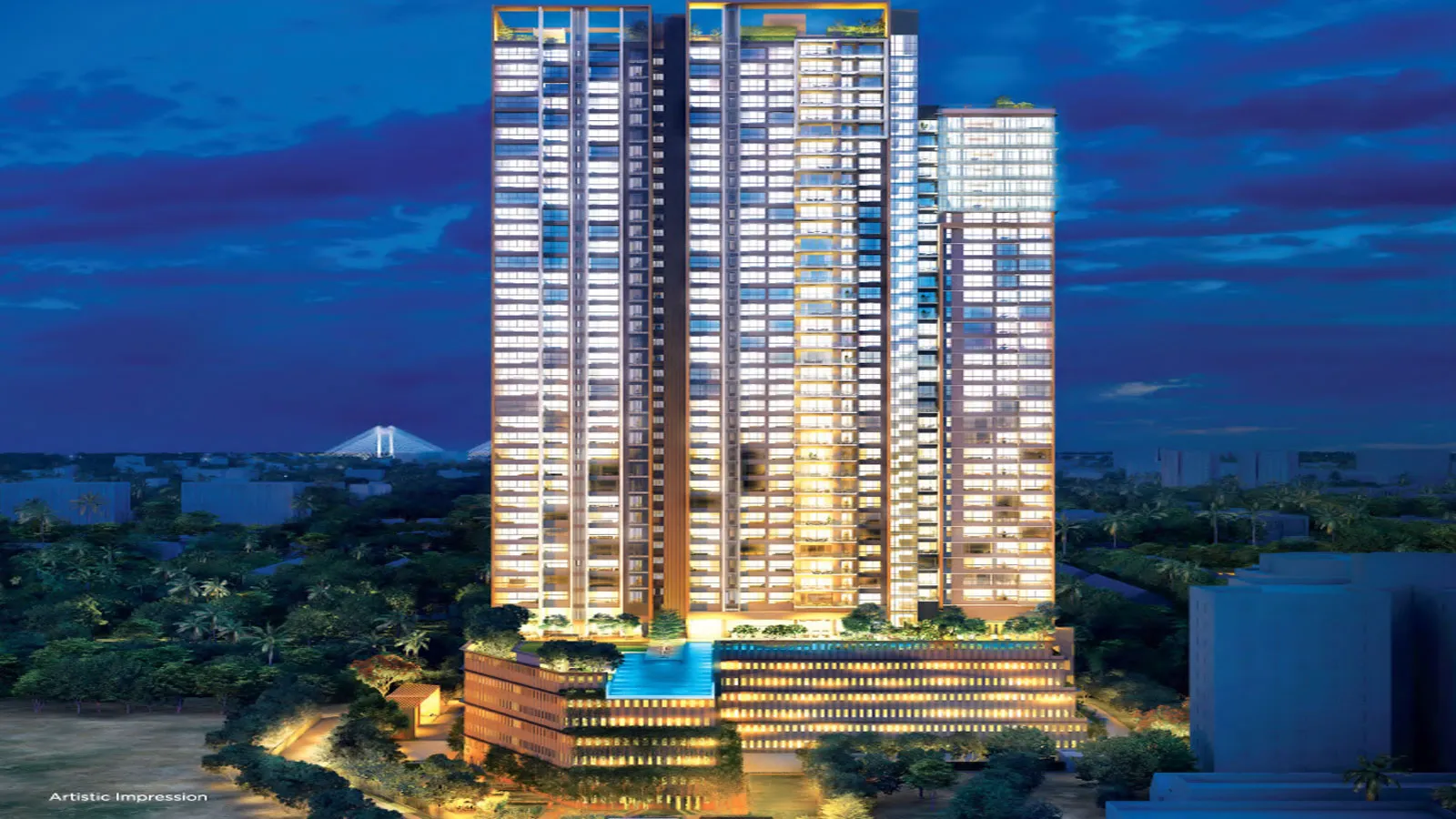
3 Acres
On Request
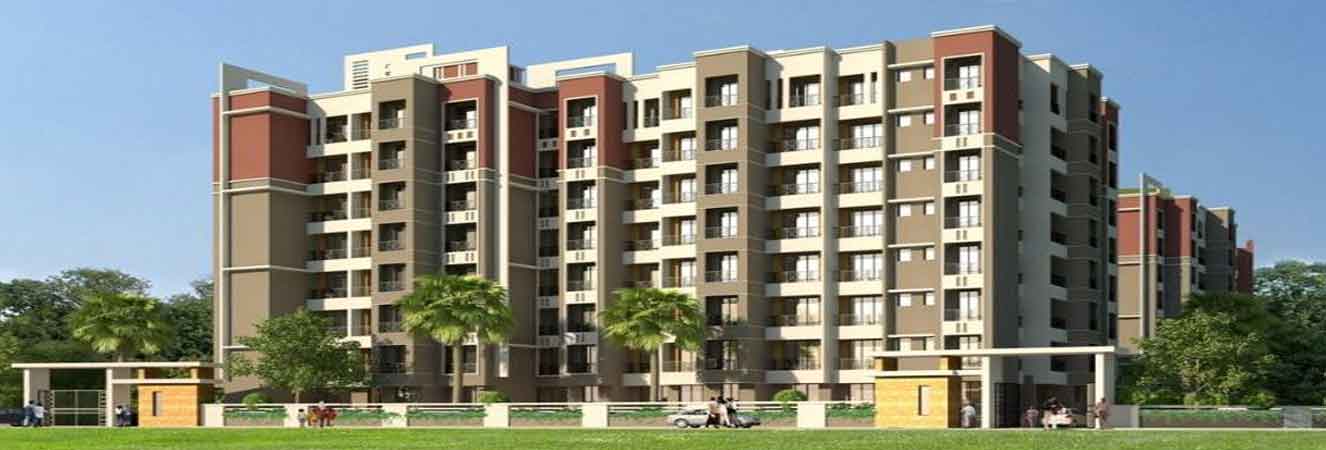
The project offers Apartment with perfect combination of contemporary architecture and features to provide comfortable living
On Request

Suitable Security Devices Are Installed To Ensure Safety To The Residents 24*7.
On Request

It also has amenities like Badminton court, Basketball court, Golf course, Jogging track, Lawn tennis court and Swimming pool.
On Request

Surrounded By Pristine Green Environment
On Request
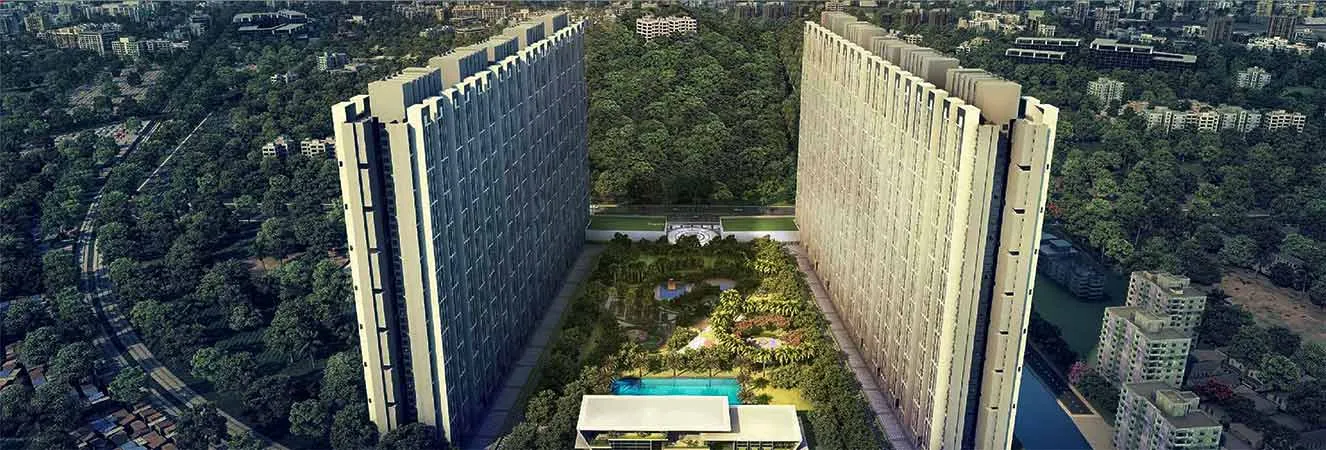
Floor to ceiling height of 12ft
On Request
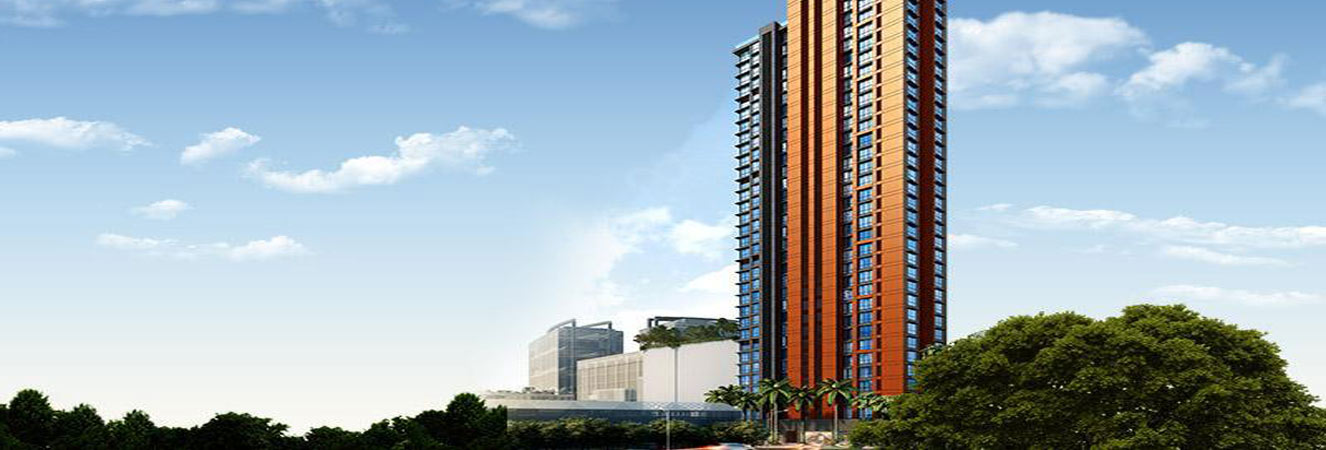
LODHA CODENAME GREAT DEAL AT PAREL - GREAT DEALS, GREATER VIEWS.
6.20 cr
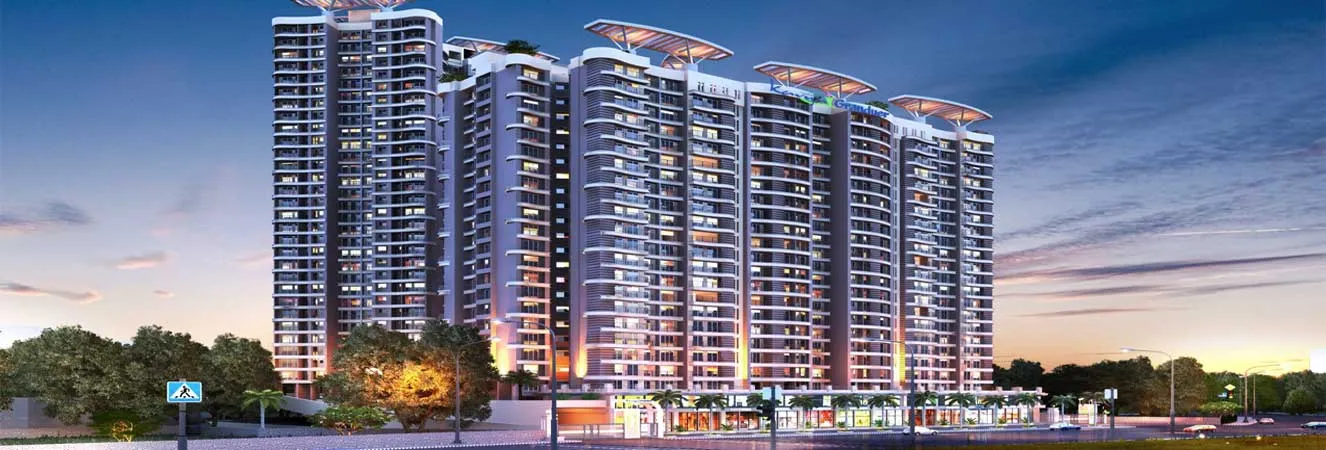
KAVYA GRANDEUR THANE - THE GRAND LIFE
47 Lac Onwards
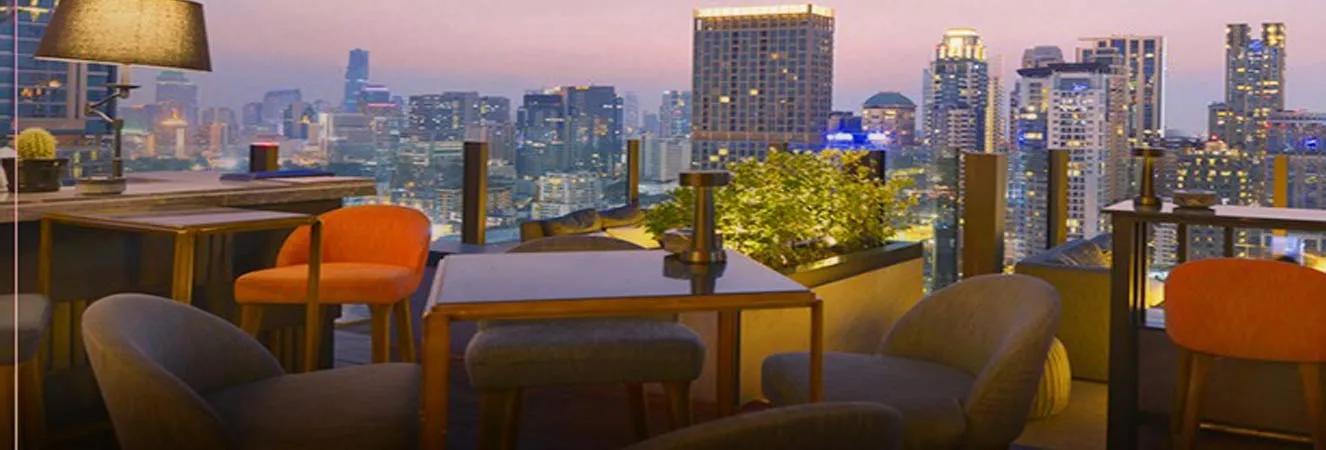
MICL Aaradhya Nine Offers 1,2 And 3 BHK Apartments At Ghatkopar
On Request
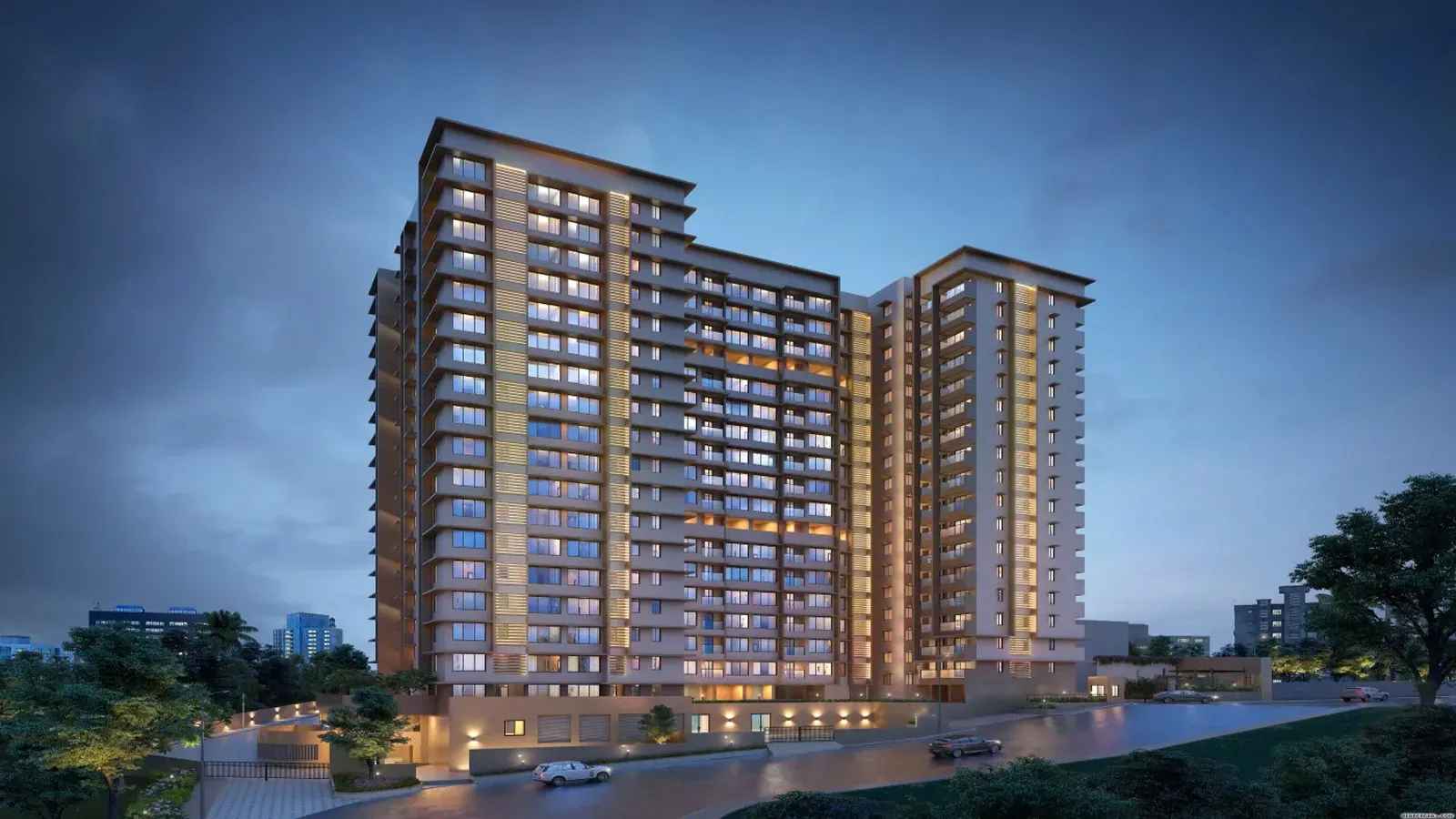
1.76 Acres
2.40 Cr* Onwards
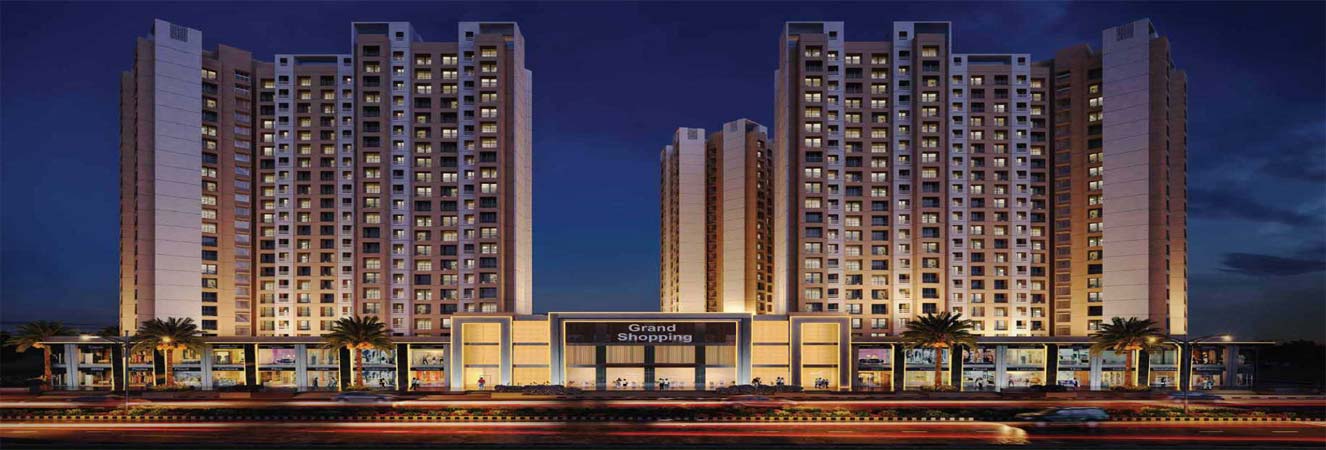
Peaceful Location, Low Maintenance Residency.
59 lacs onwards
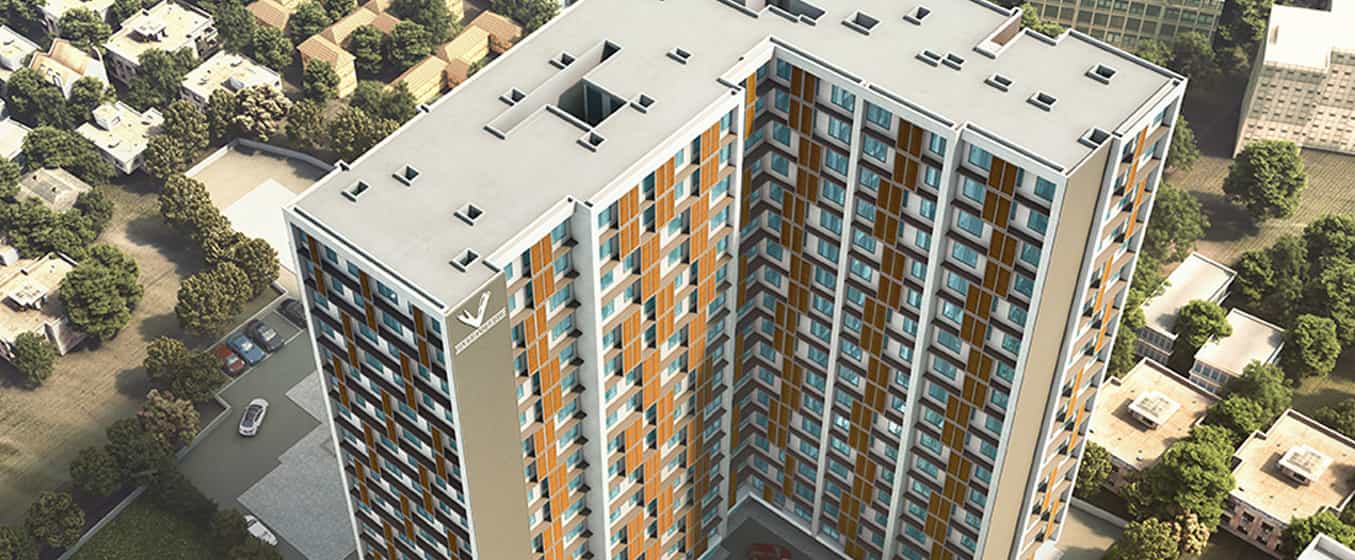
Winner Of Times Group Realty Icon Award 2019
69 lakhs
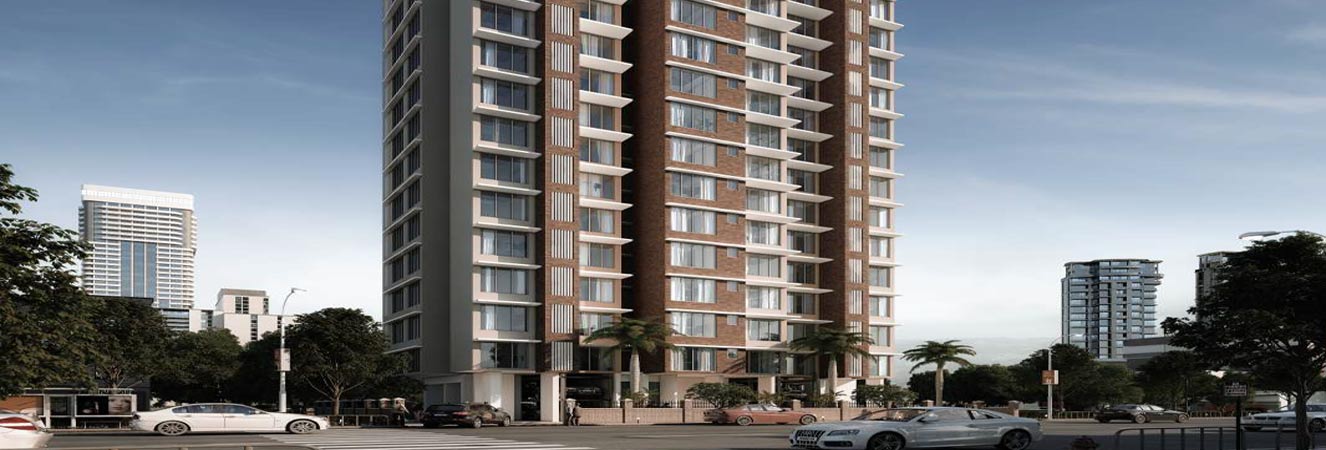
RUPAREL PRIMERO, TILAK NAGAR, CHEMBUR - CONNECT TO LIFE IN YOUR WORLD OF PRIVILEGES
On Request

Ample covered and open parking spaces.
Price Range Onwards* 69 L - 1.60 Cr
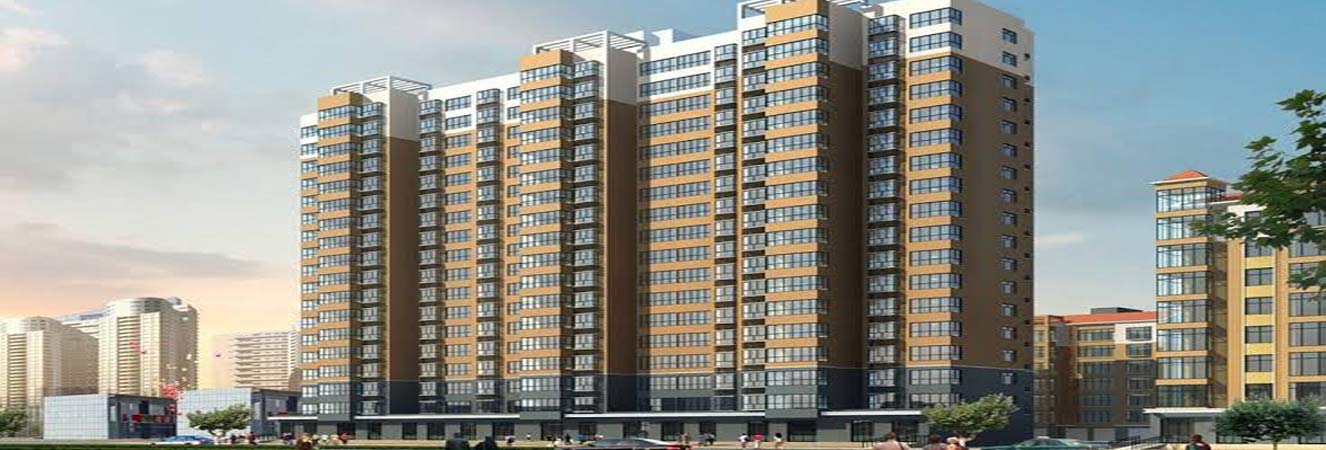
Project Area of Oberoi Realty Thane - 40+ Acres
On Request
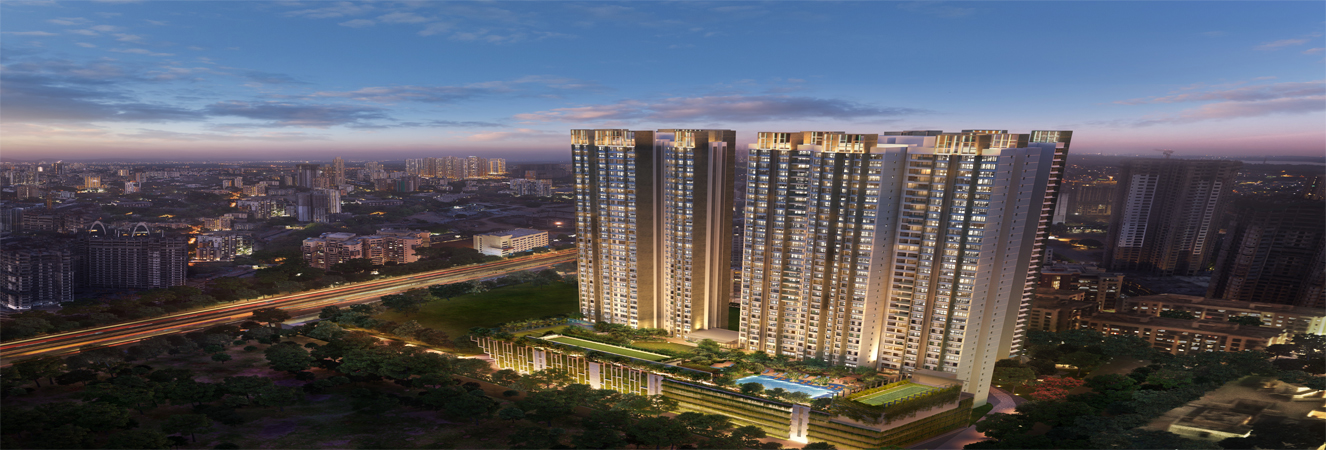
OFFICIAL LAUNCH, BOOKING OPEN CORPORATE LANDMARK IN MULUND - KALPATARU-ELITUS
On Request

Modern Best in class amenities
On Request
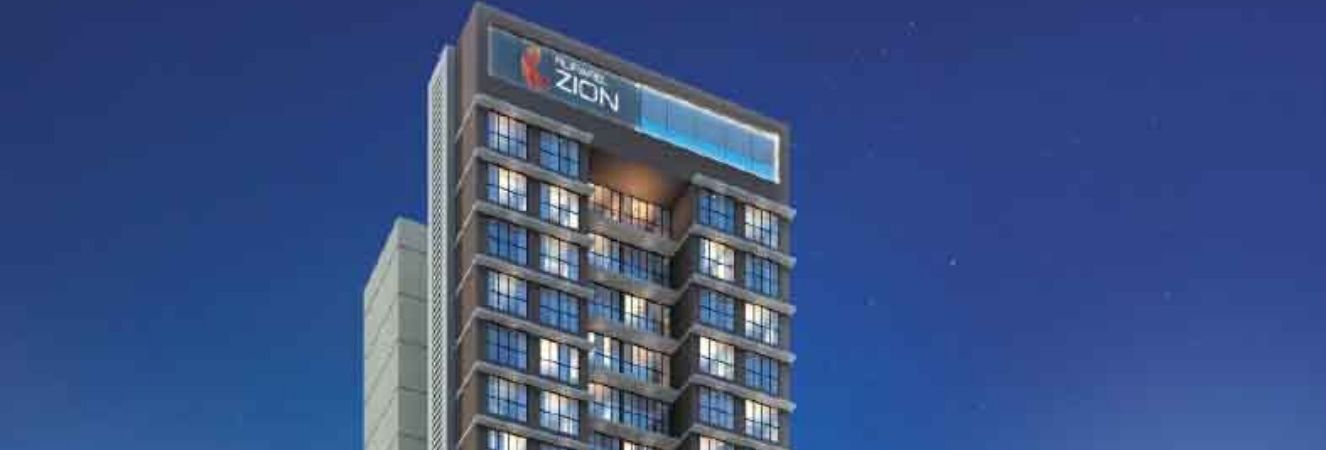
Mumbai Because Of Its Developments Is Rising As A Real Estate Investment Destination For Both Buyers/investors And Developers
2.15 cr
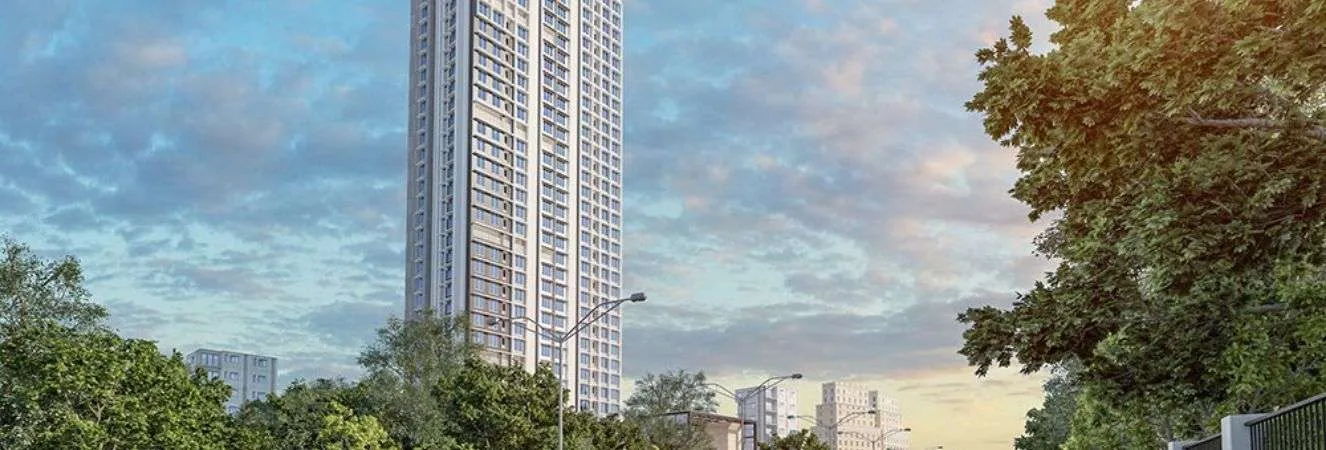
The Project Offers Studio Apartment And Apartment With Perfect Combination Of Contemporary Architecture
On Request
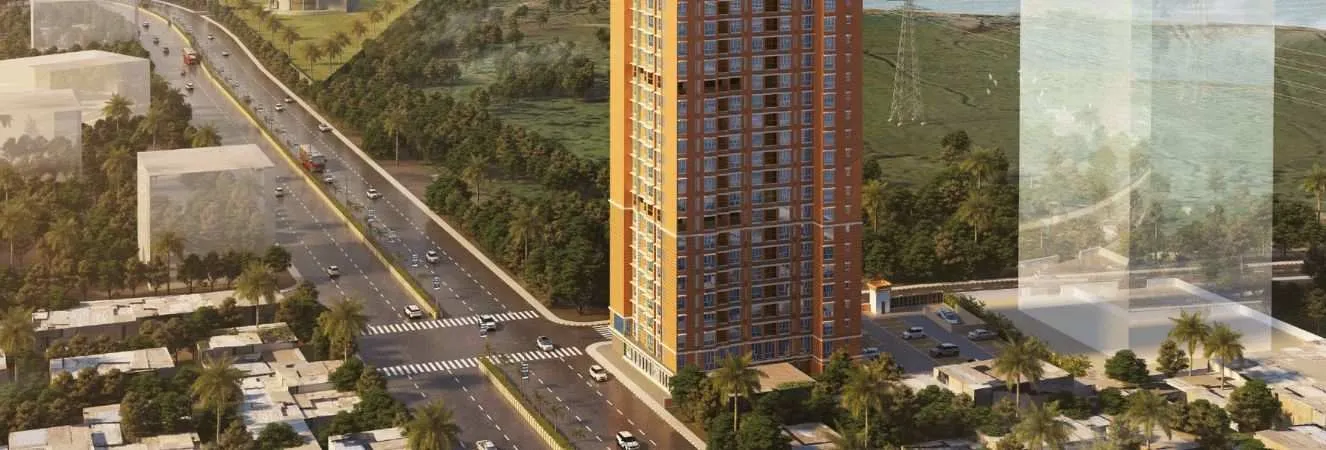
UNINTERRUPTED SEA VIEW AND A GREAT LIFESTYLE WITH AMENITIES
99 Lacs* Onwords
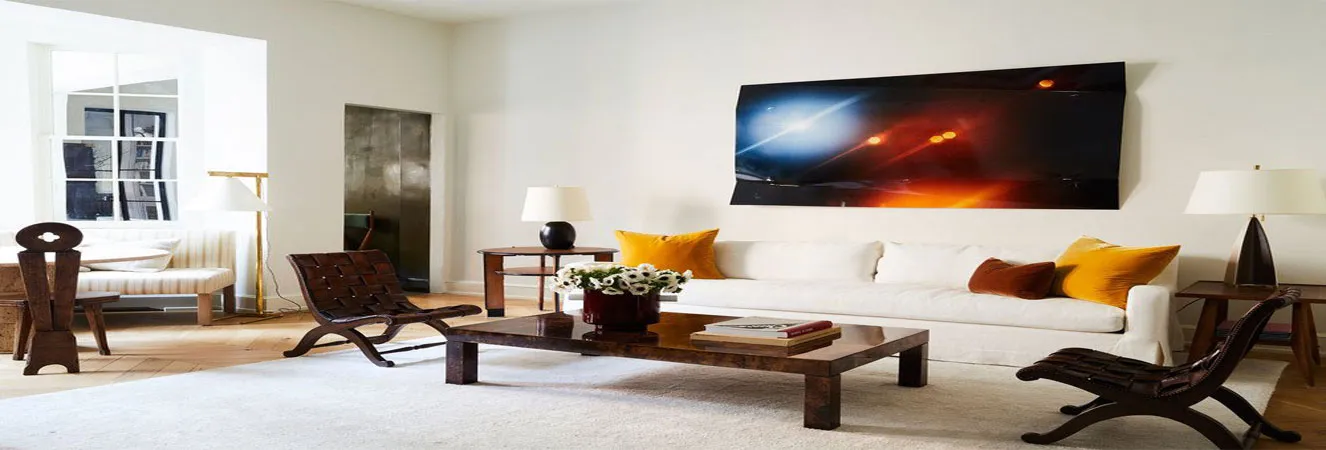
2 And 3 BHK Starting From 1.56 Cr At Chembur
1.56 cr
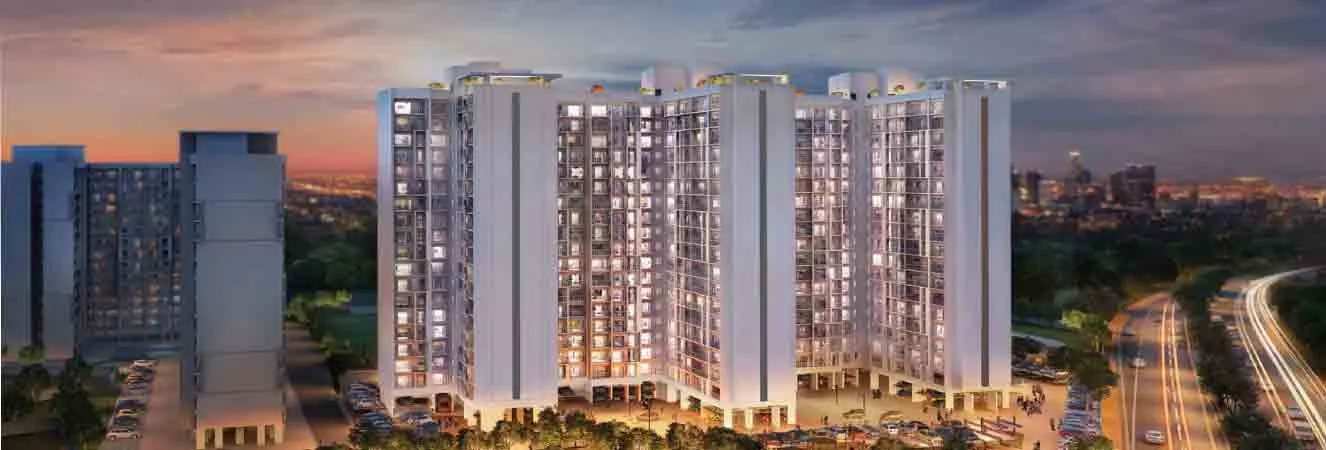
Metro Swiss Boulevard Offers Facilities Such As Gymnasium And Lift.
1.5 Cr
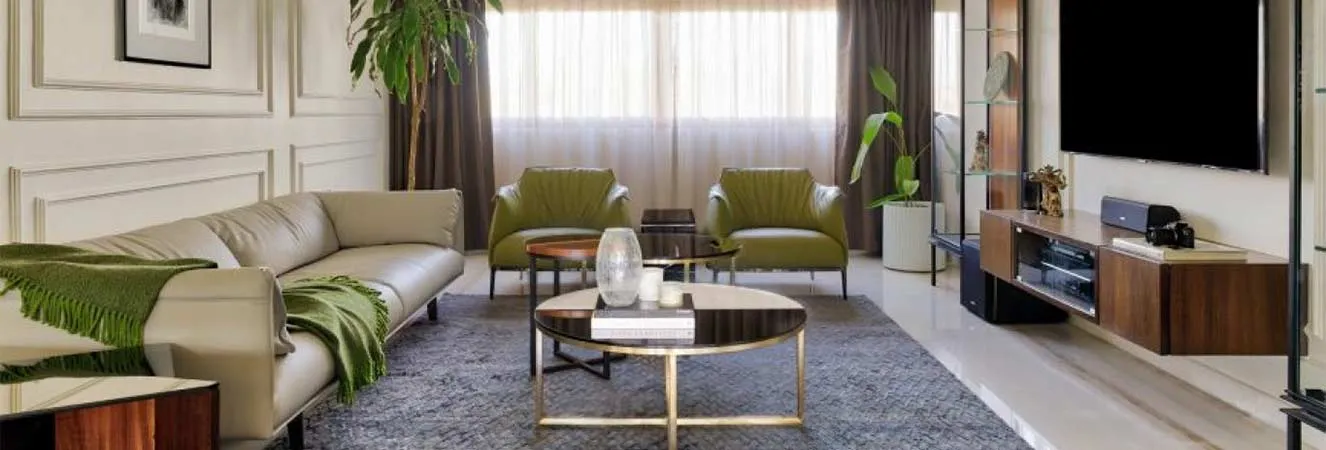
1, 2 And 3 BHK Apartments At Chembur
75 Lacs* Onwards

OFFERS 1, 2 & 3 BHK STARTS @1.25CR* ONWARDS
1.25 cr

WITH PREMIUM AMENITIES 1/2/3 BHK AVAILABLE.
1.12 CR - 2.37 CR
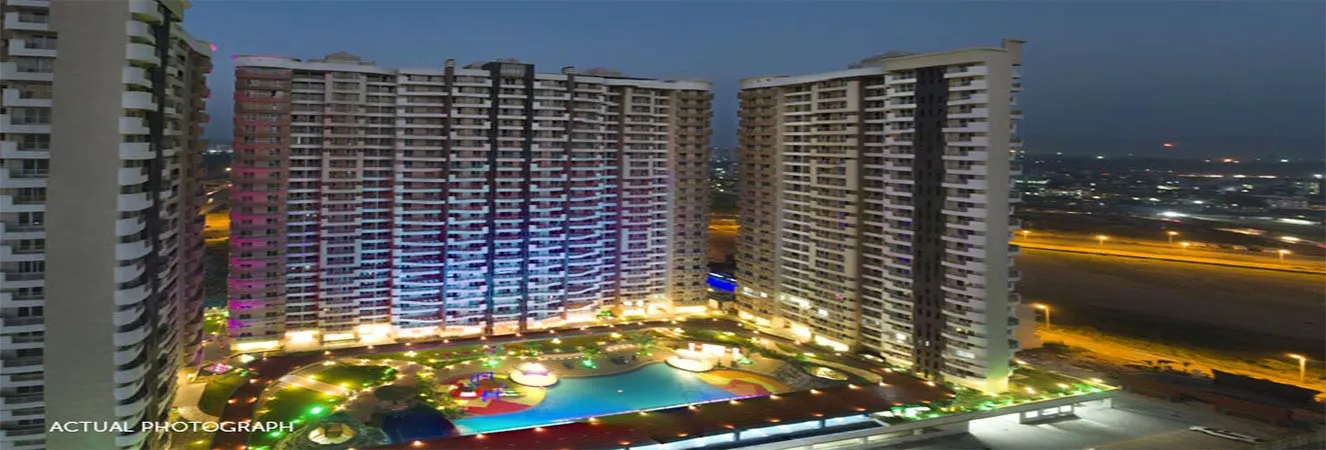
RESORT LIFESTYLE HOMES IN NAVI MUMBAI SAI MANNAT KHARGHAR :
On Request
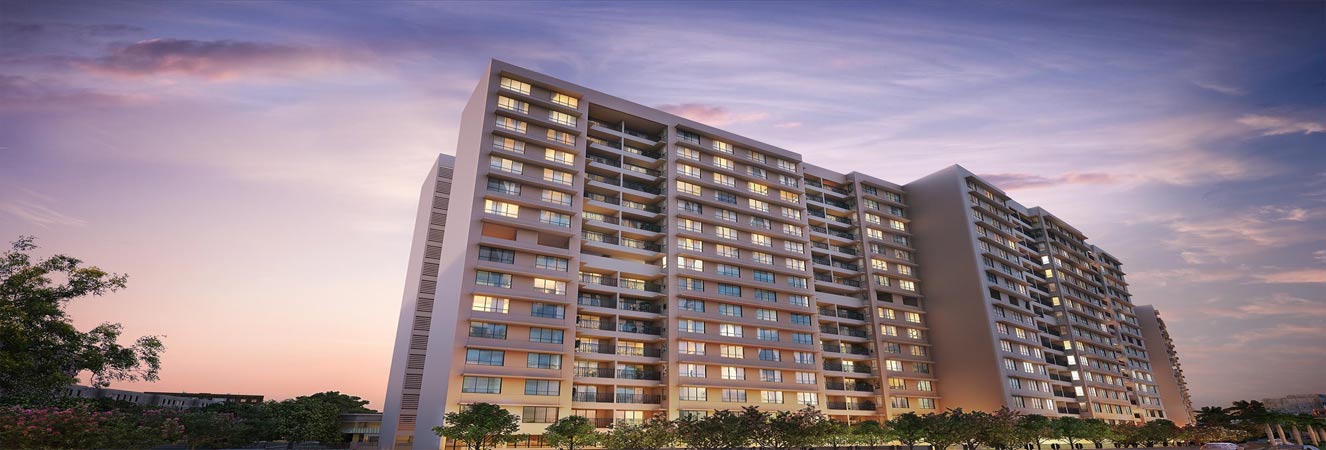
GODREJ NOVA CHEMBUR A PLACE TO RELAX & UNWIND
1.71 cr
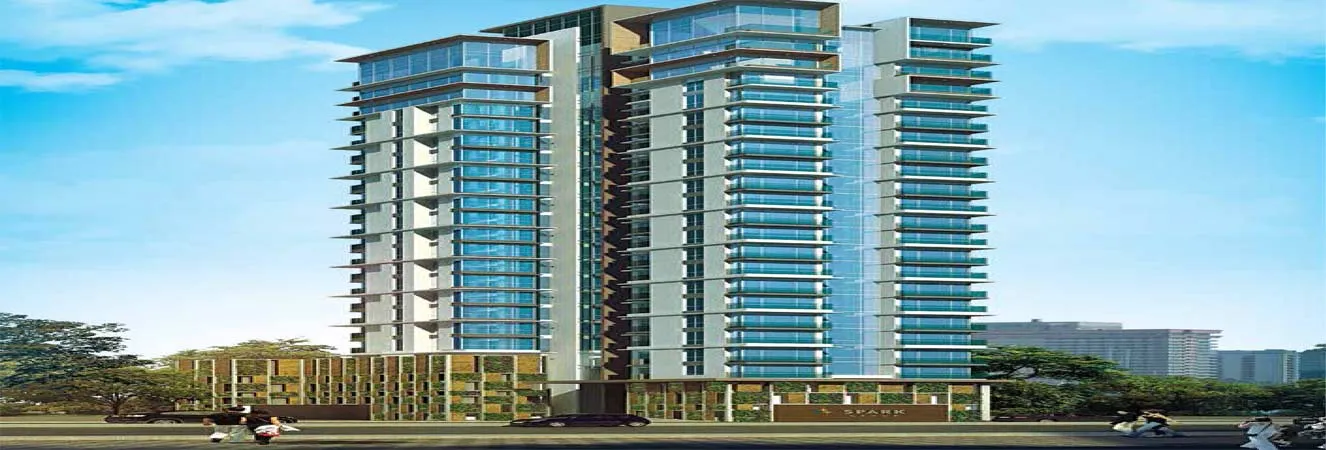
DESAI HARMONY LOCATED AT WADALA - 2, 3 BHK APARTMENT
On Request
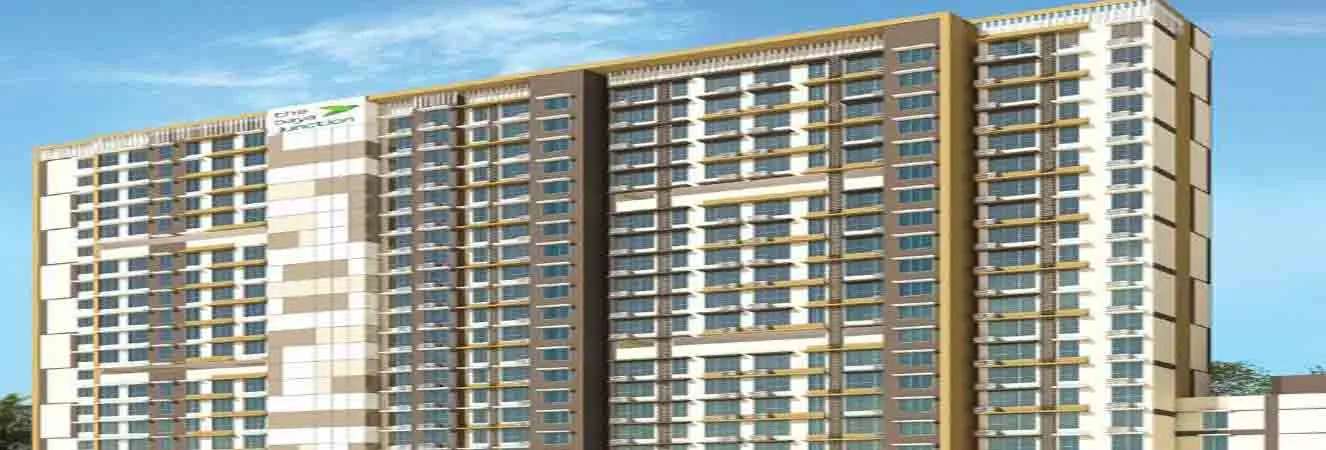
The Project Is Well Equipped With All The Basic Amenities To Facilitate The Needs Of The Residents.
84 Lakhs*
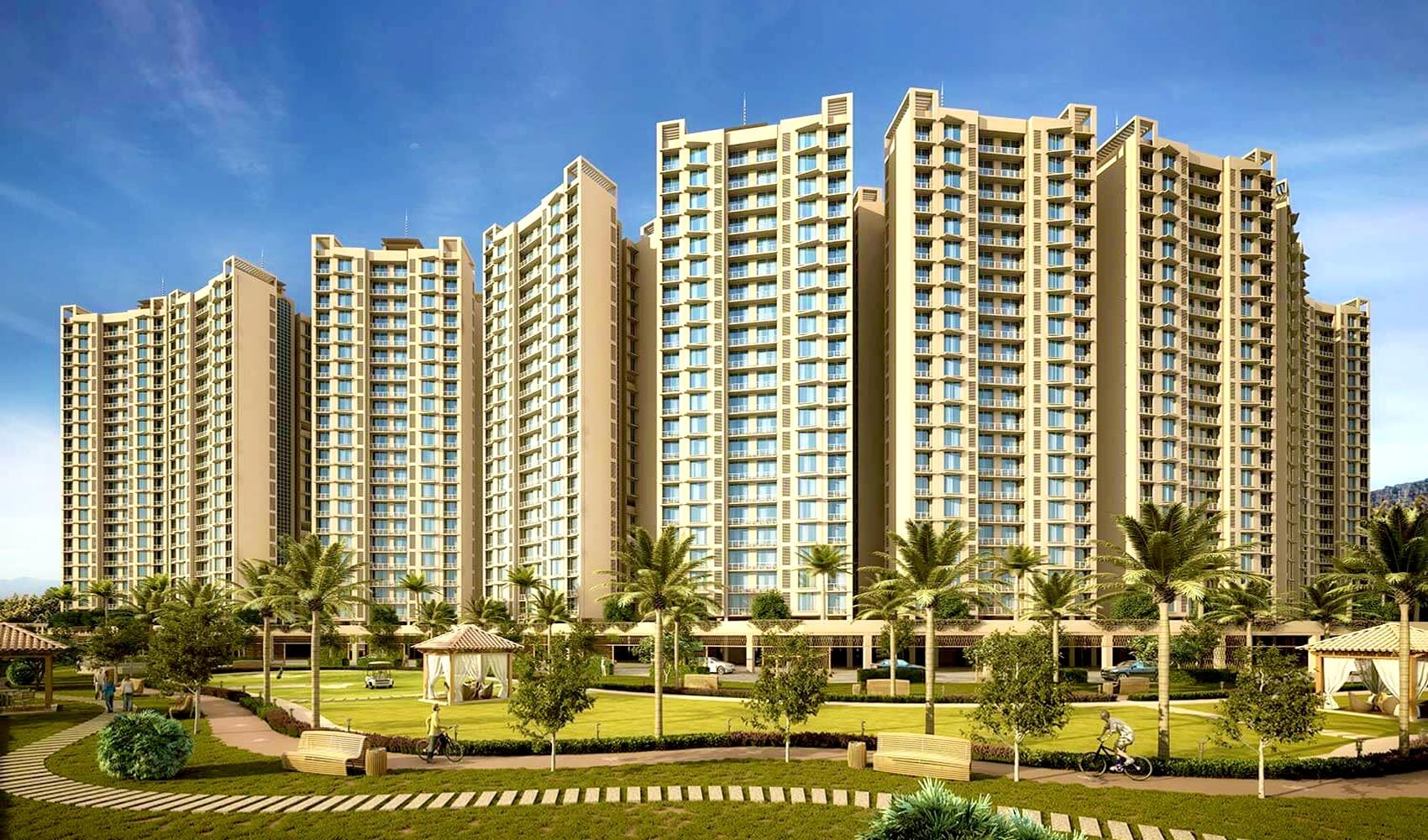
10 Acres
1.42Cr* Onwards
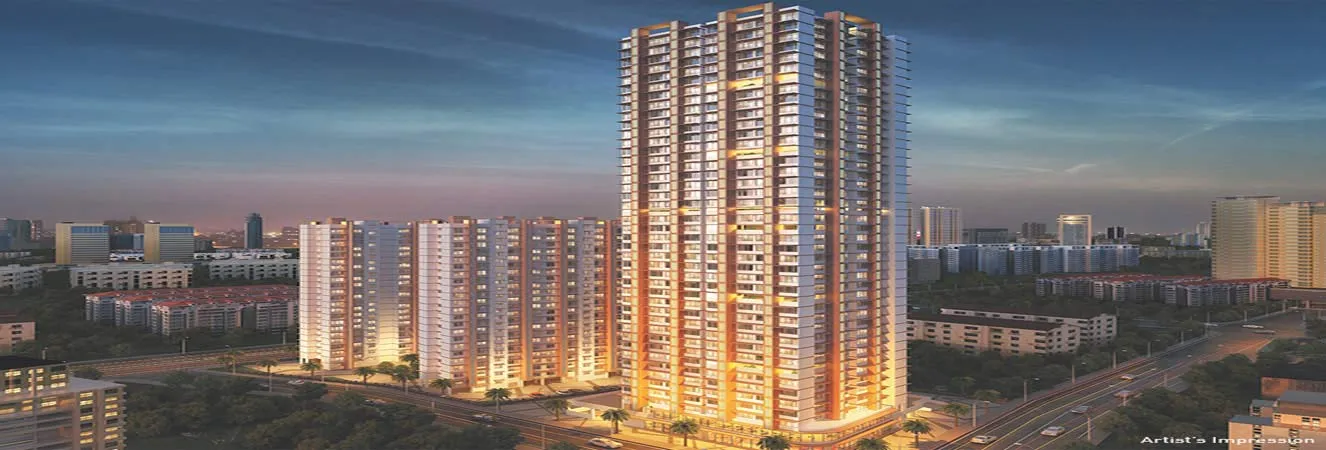
24Hrs Backup Electricity
68 Lakhs*
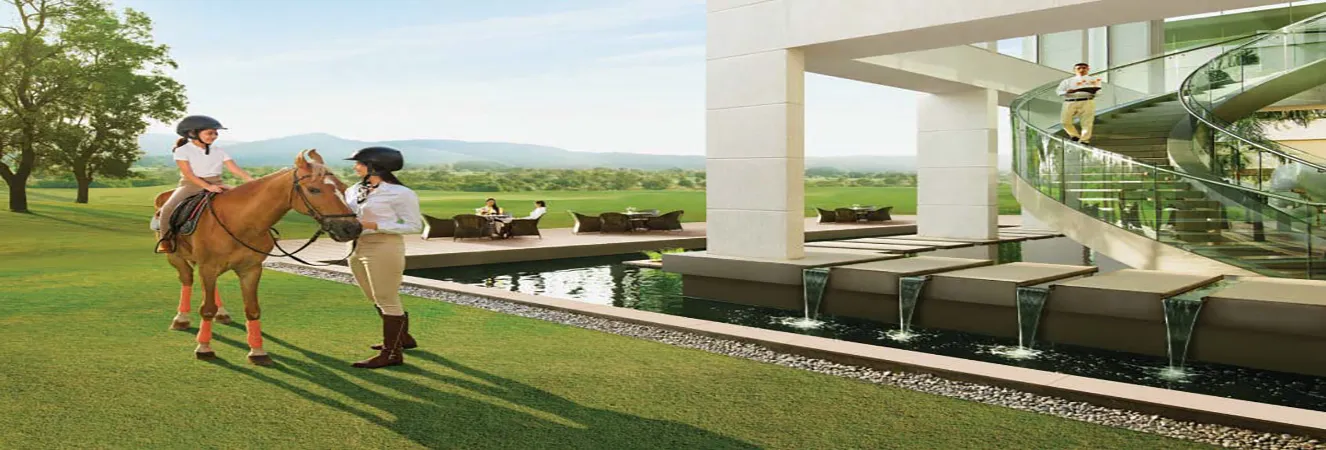
100 - ACRE
55 Lac+
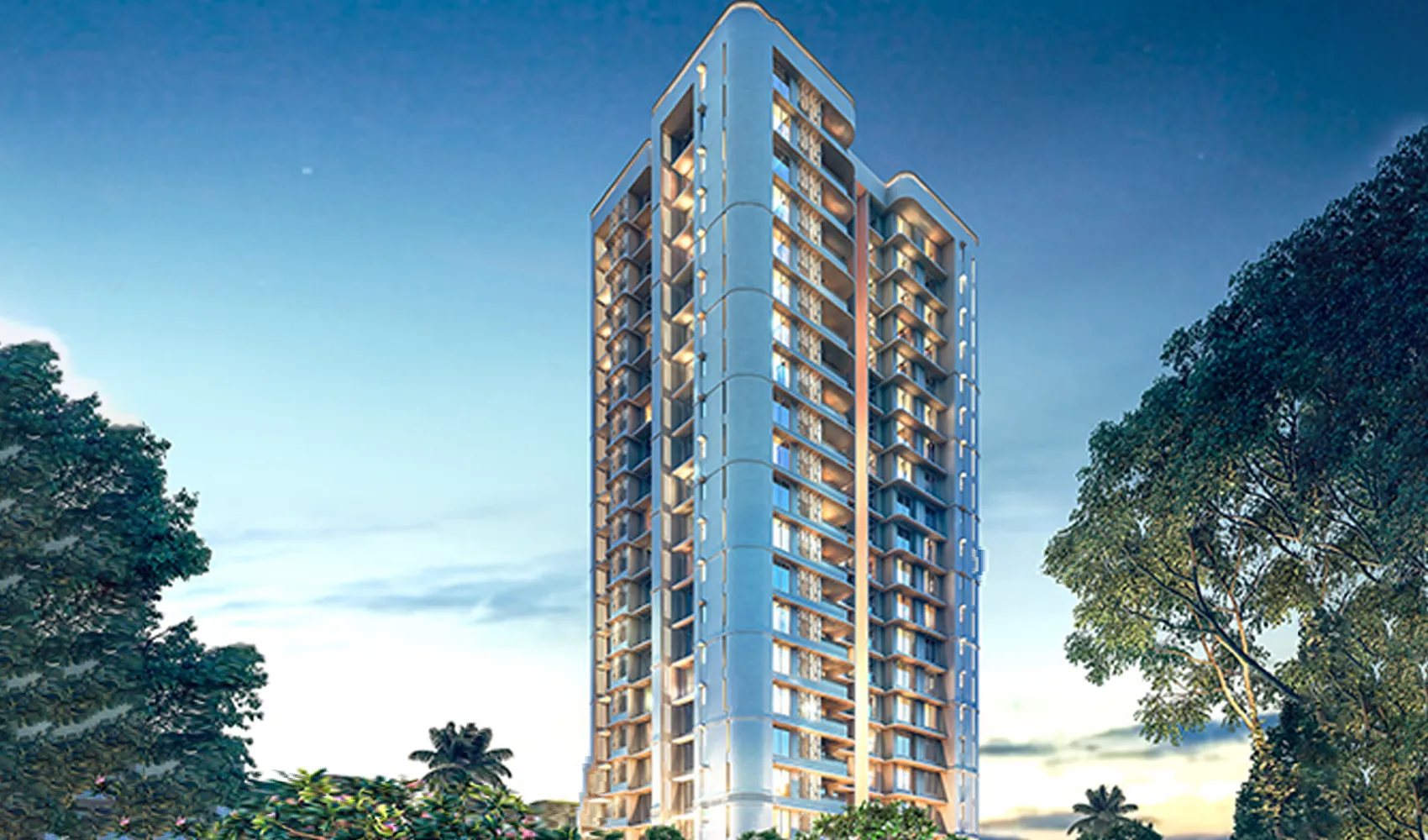
4.5 Acres
2.19Cr+* Onwards

Free Hold Land
Rs. 99.99 Lakhs Onwards* + Taxes
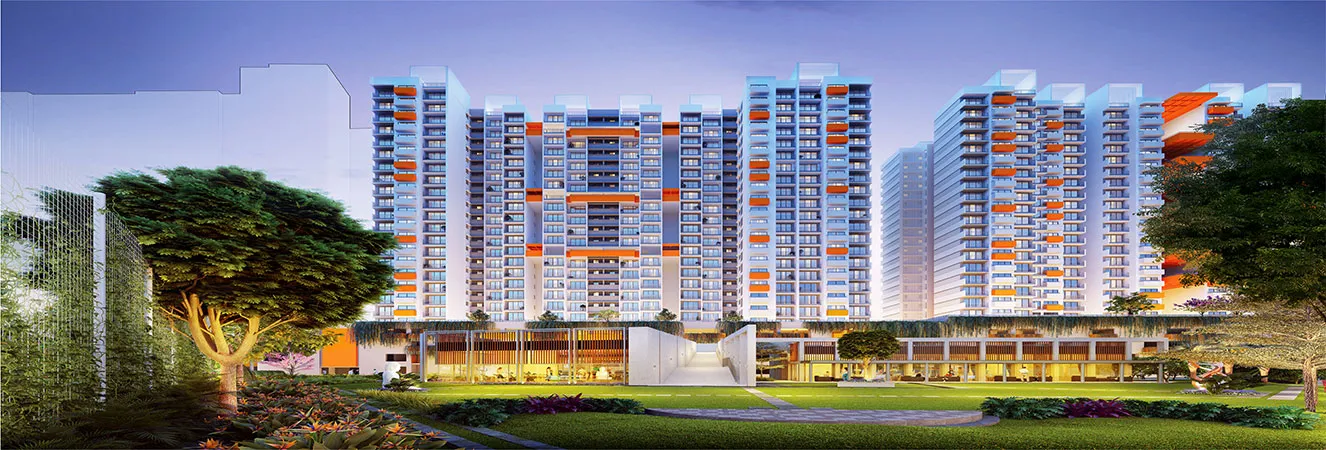
SHAPOORJI PALLONJI PROJECT 1, 2 & 3 BED RESIDENCES
99 Lacs* Onwards
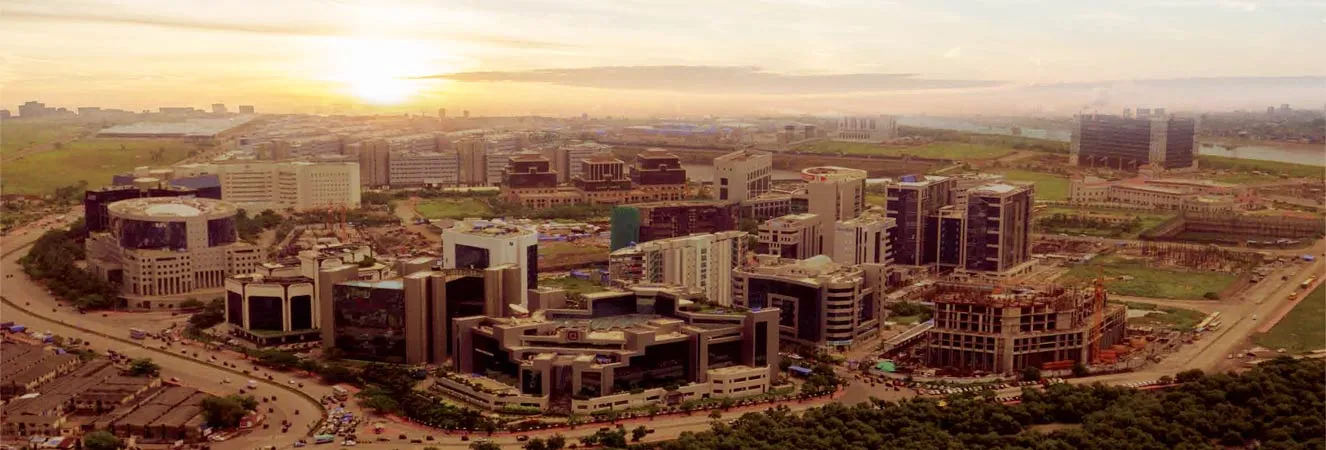
KANAKIA PARIS - THE SPIRIT OF PARIS IN BKC #PERFECTIONALLTHEWAY
On Request
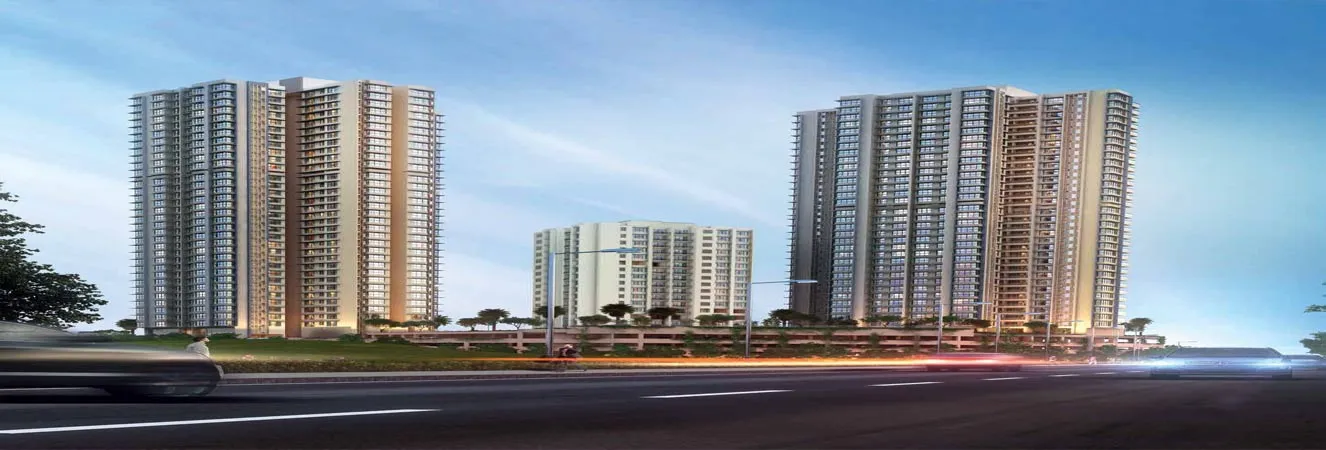
Multi Level Car Parking
On Request
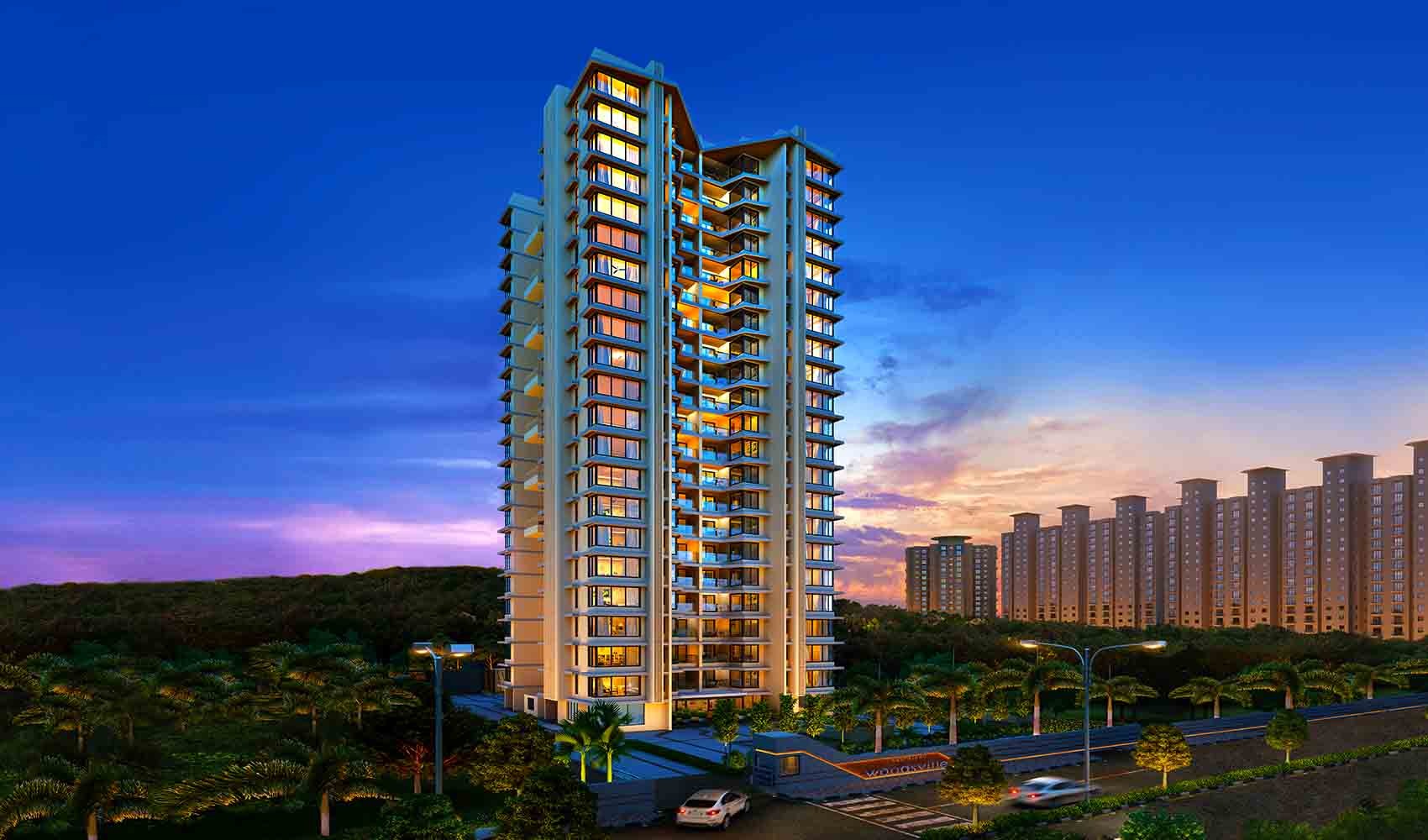
1 Acres (80% open)
2.70 Cr* Onwards
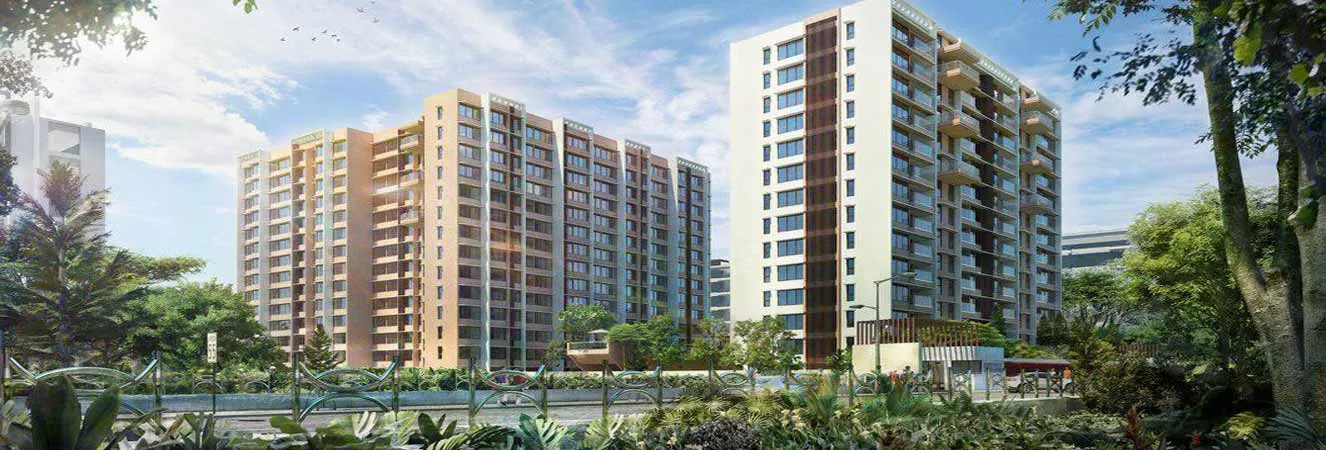
Strategically located in Andheri West on S.V. Road in close proximity to Lallubhai Park & Sardar Vallabhbhai Patel park and other modern infrastructure.
On Request
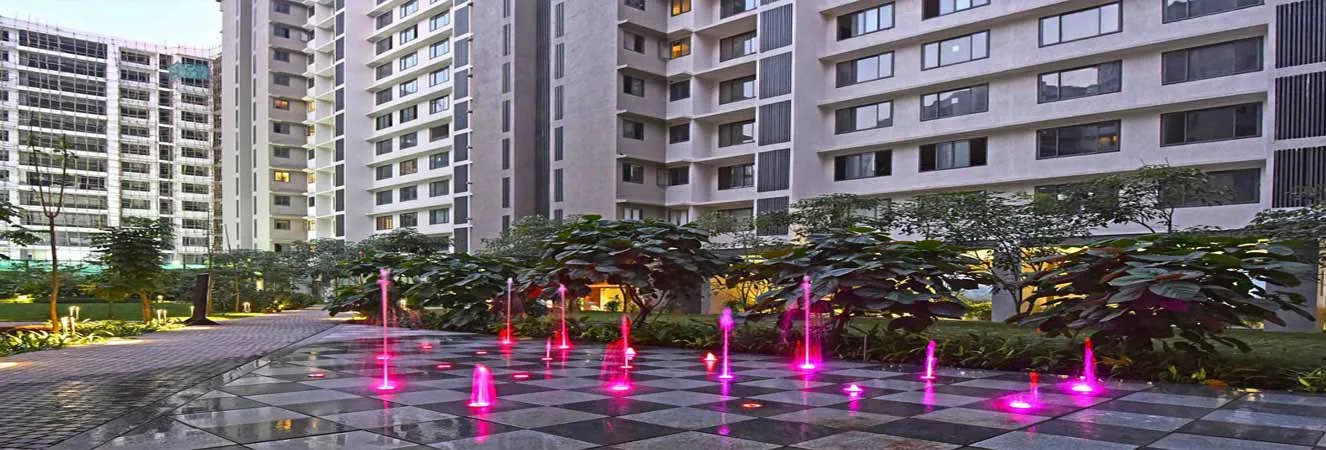
Rooftop Garden
12.09 Cr - 20.15 Cr
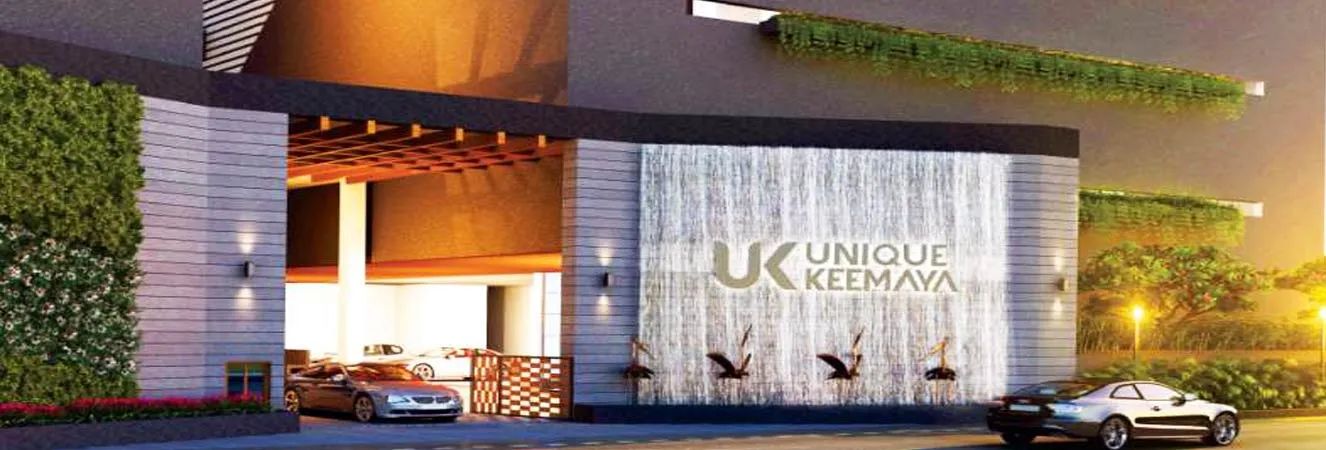
Swimming Pool
1.14 cr
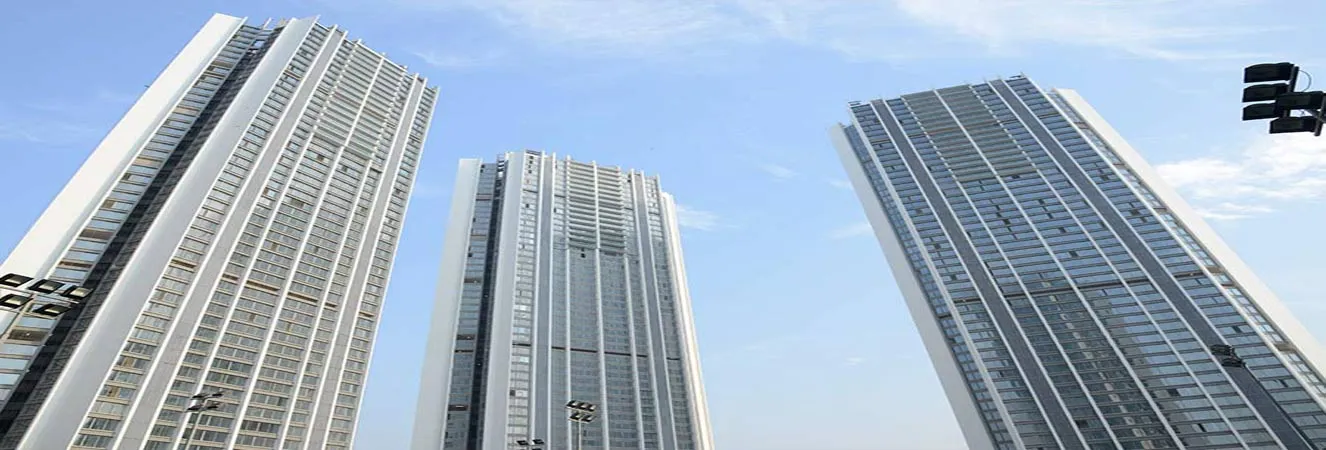
Futsal Court
5.04 Cr*
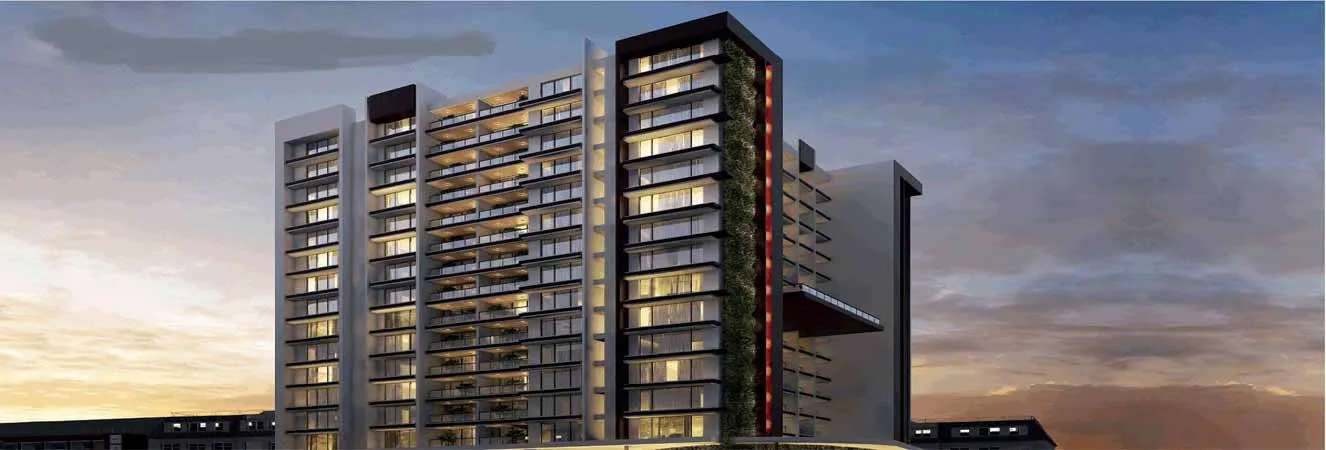
Basement as well as Podium parking available
2.40 Cr* Onwards
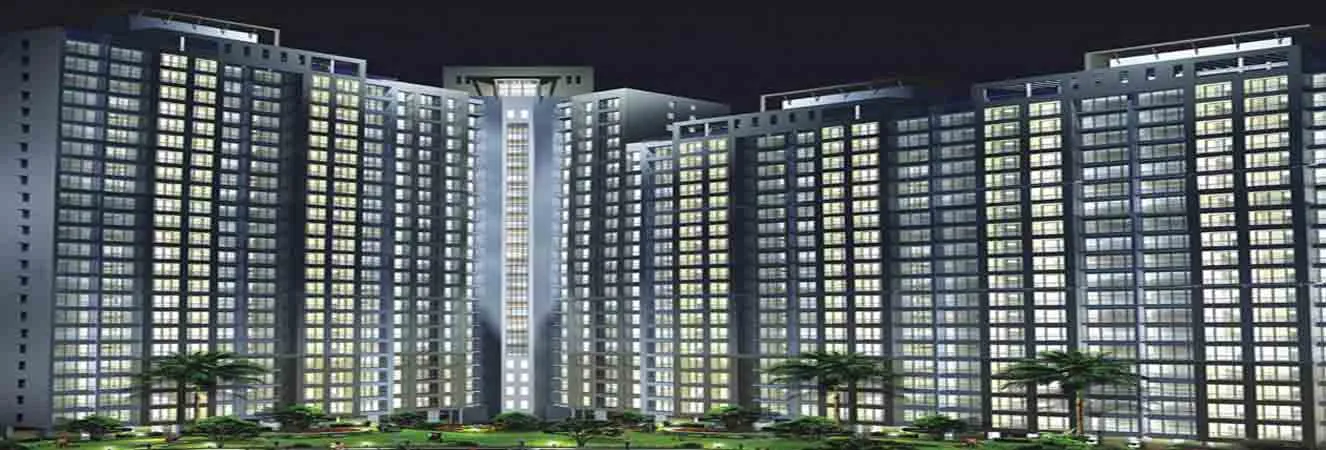
The Migration Of A Large Population From All-over India, Developing Infrastructure To Ease Connectivity
63.00 L - ₹ 95 L*
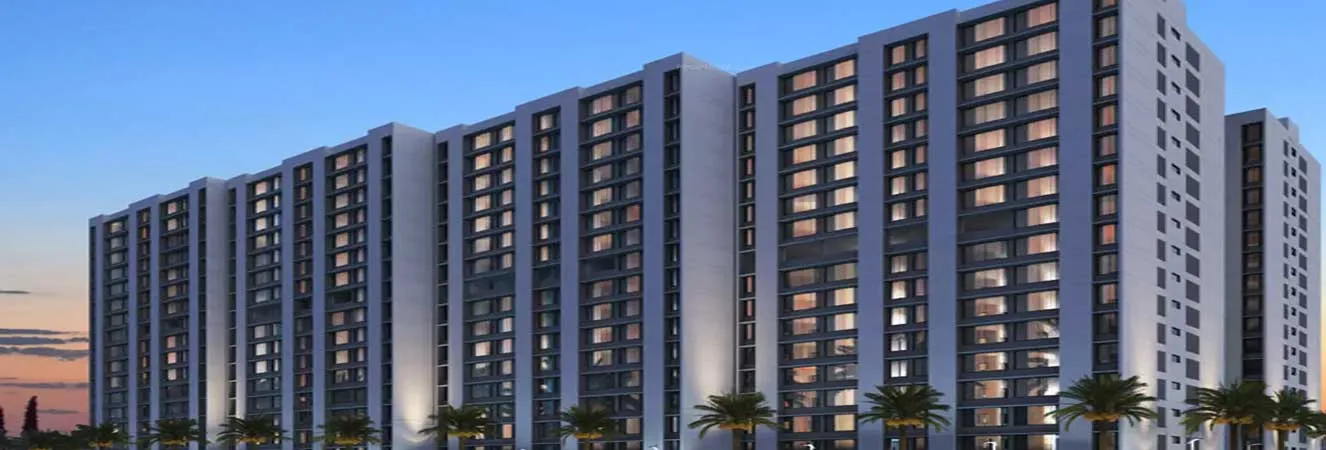
Water Conservation, Rain water Harvesting
78 L - ₹ 1.52 Cr
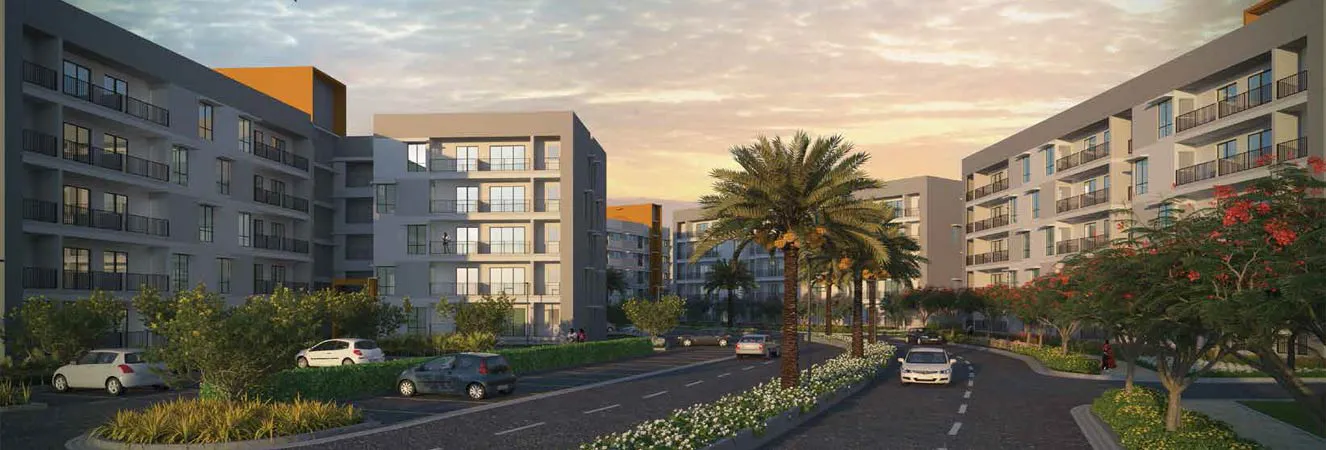
21 Towers, 4 Floors
25 lacs*
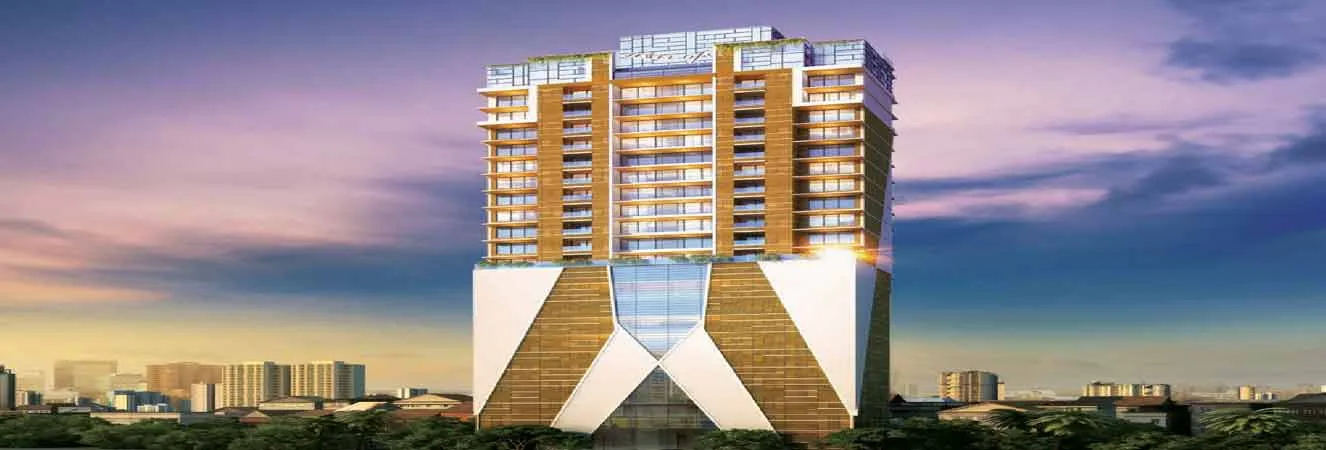
Home Automation
4.25 Cr Onwards*
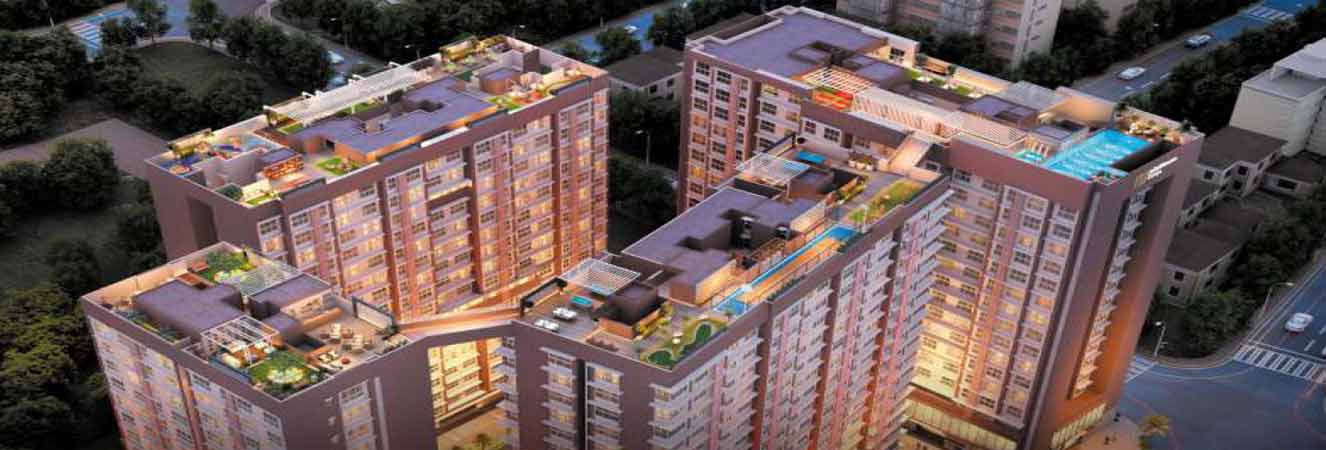
30+ Modern Amenities
2.52Cr* Onwards
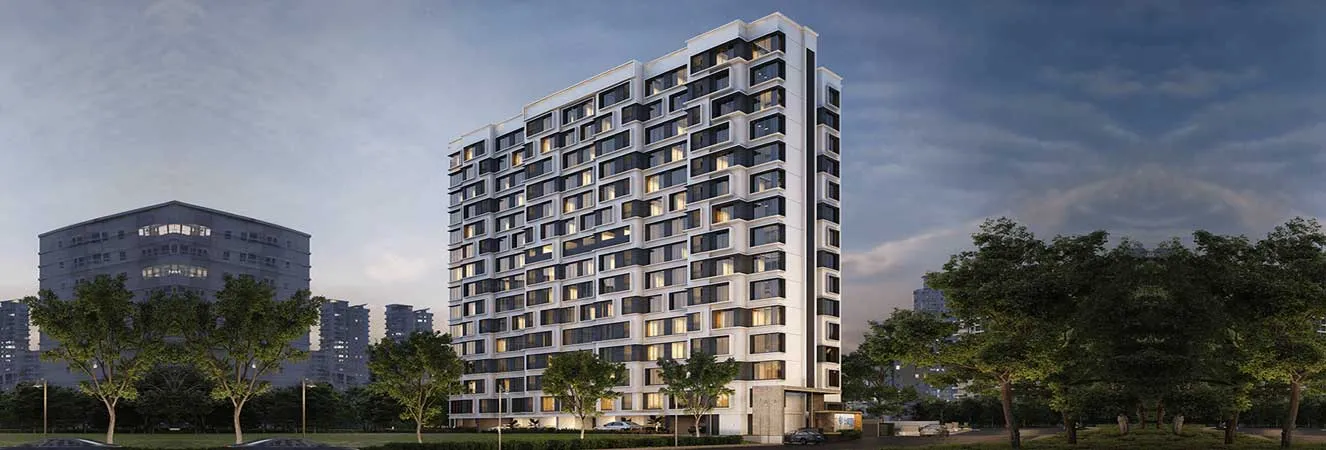
Spacious 2, 2.5 & 3 bedroom homes.
2.45 Cr* onwards
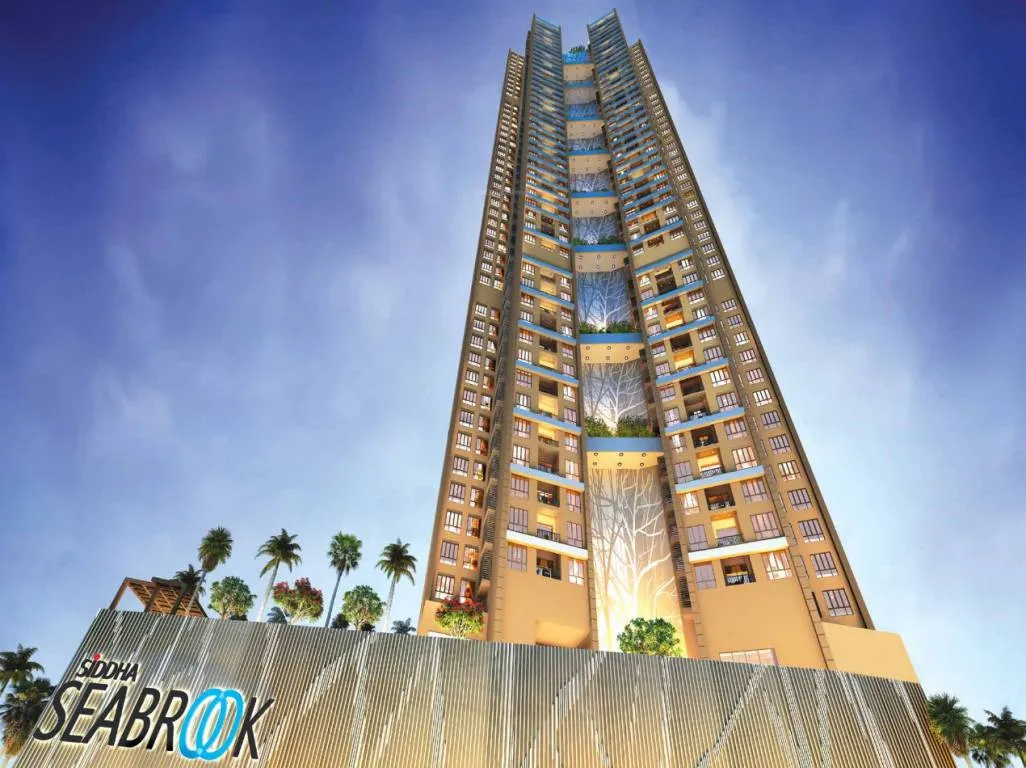
1.75 Acres
1.31 Cr *Onwards
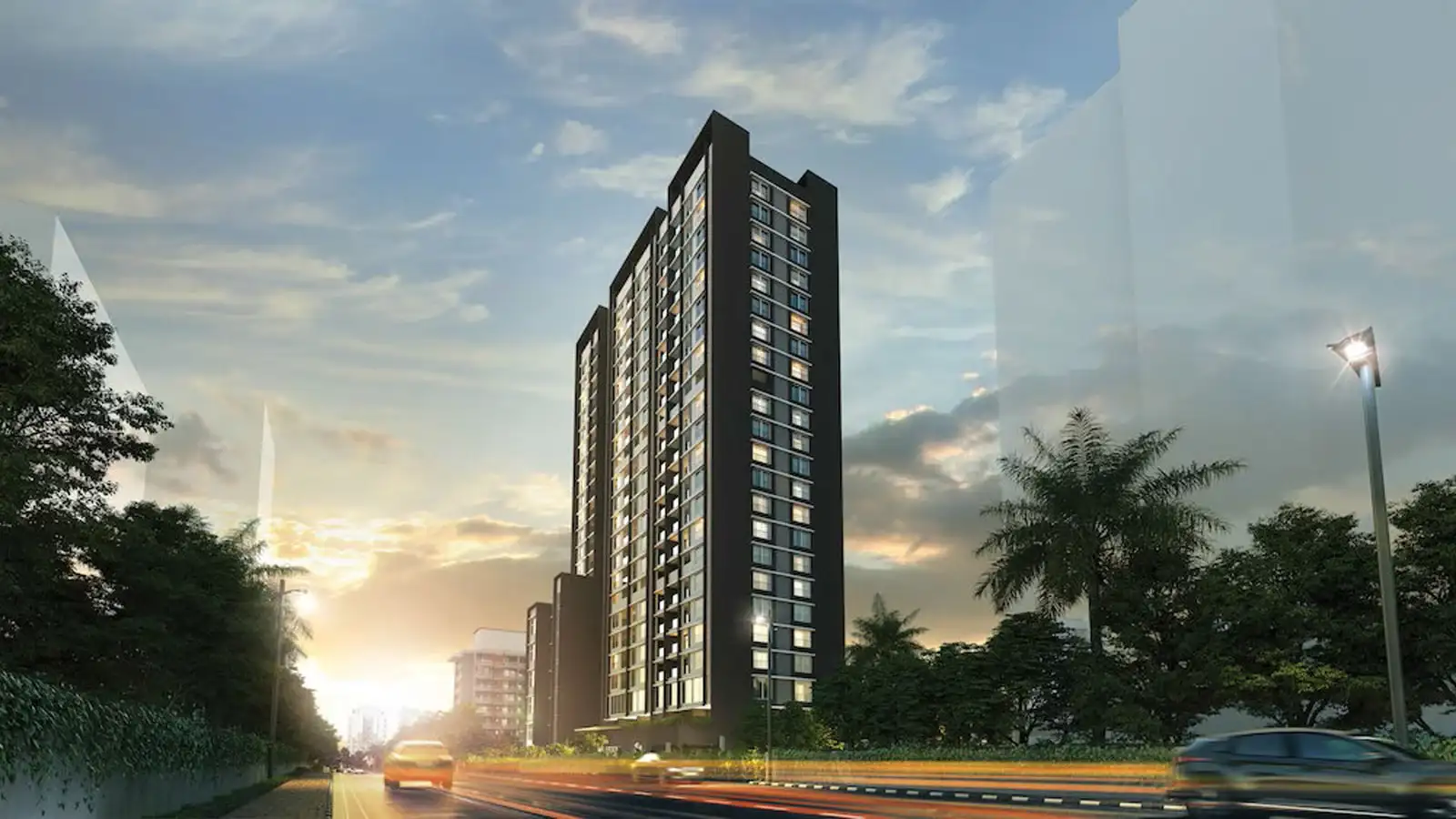
1.02 Acres
2.15Cr* Onwards
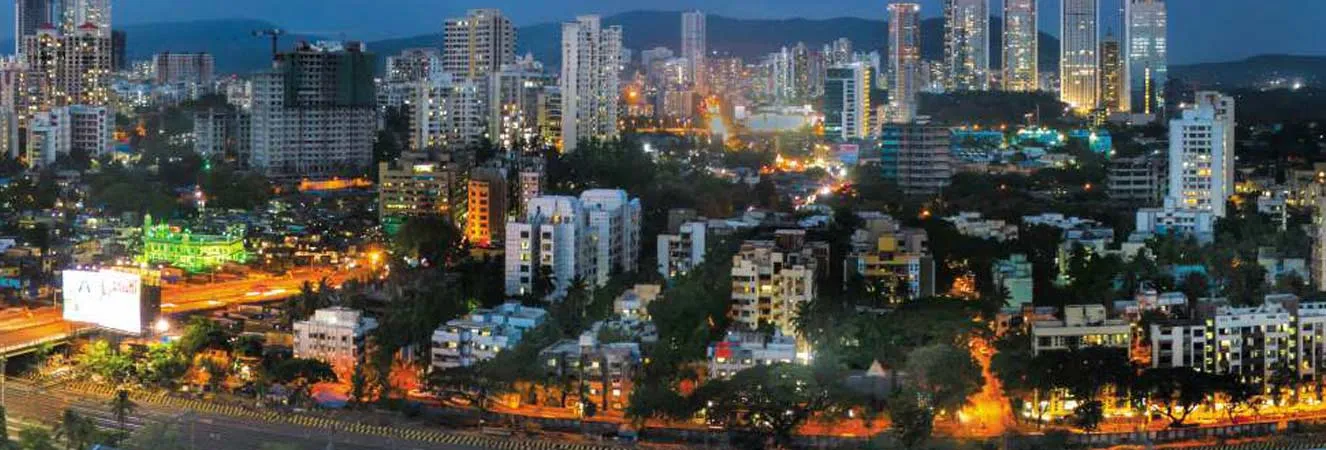
Beautifully Landscaped
2.50 Cr* Onwards
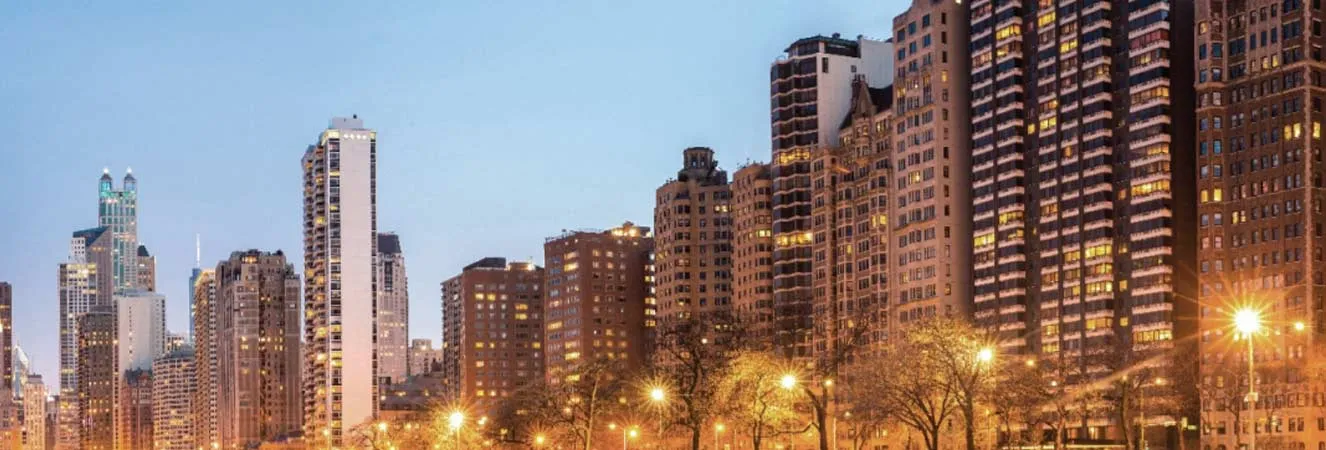
0.88 Acres
81 Lacs
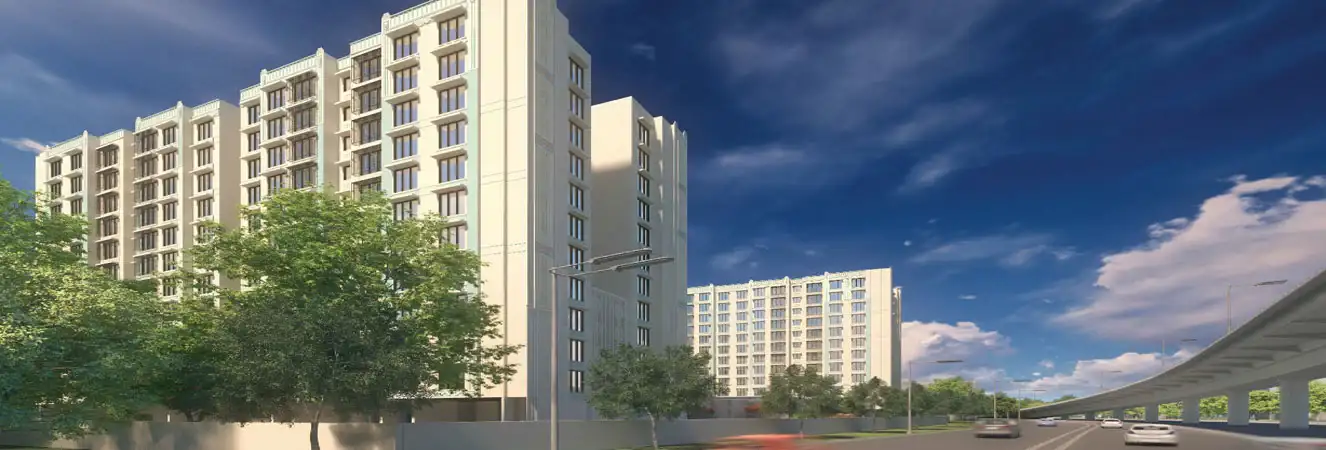
2.25 Acres
On Request
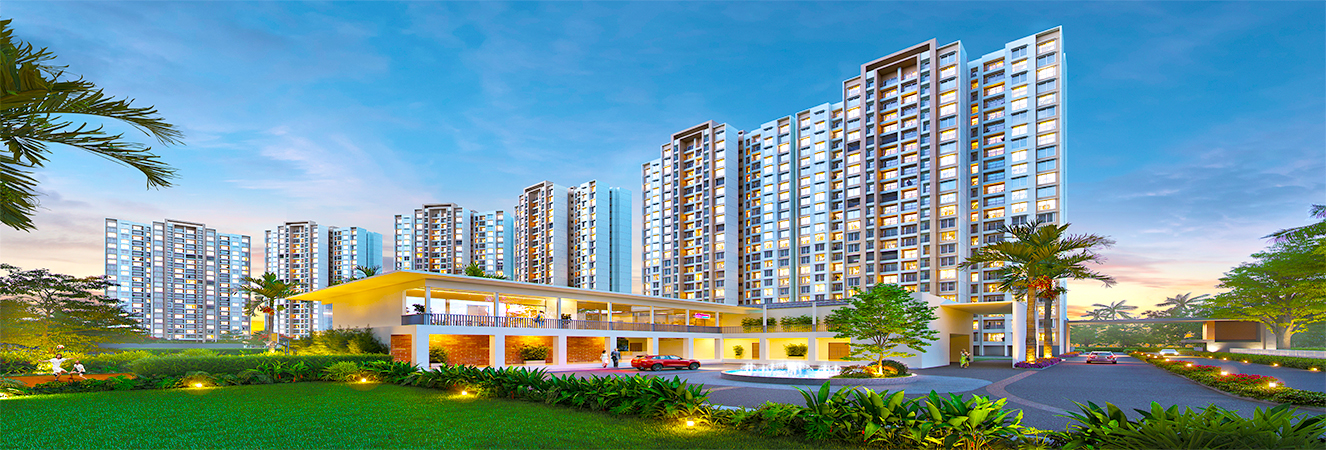
150 Acres
35.5 Lac* Onwards
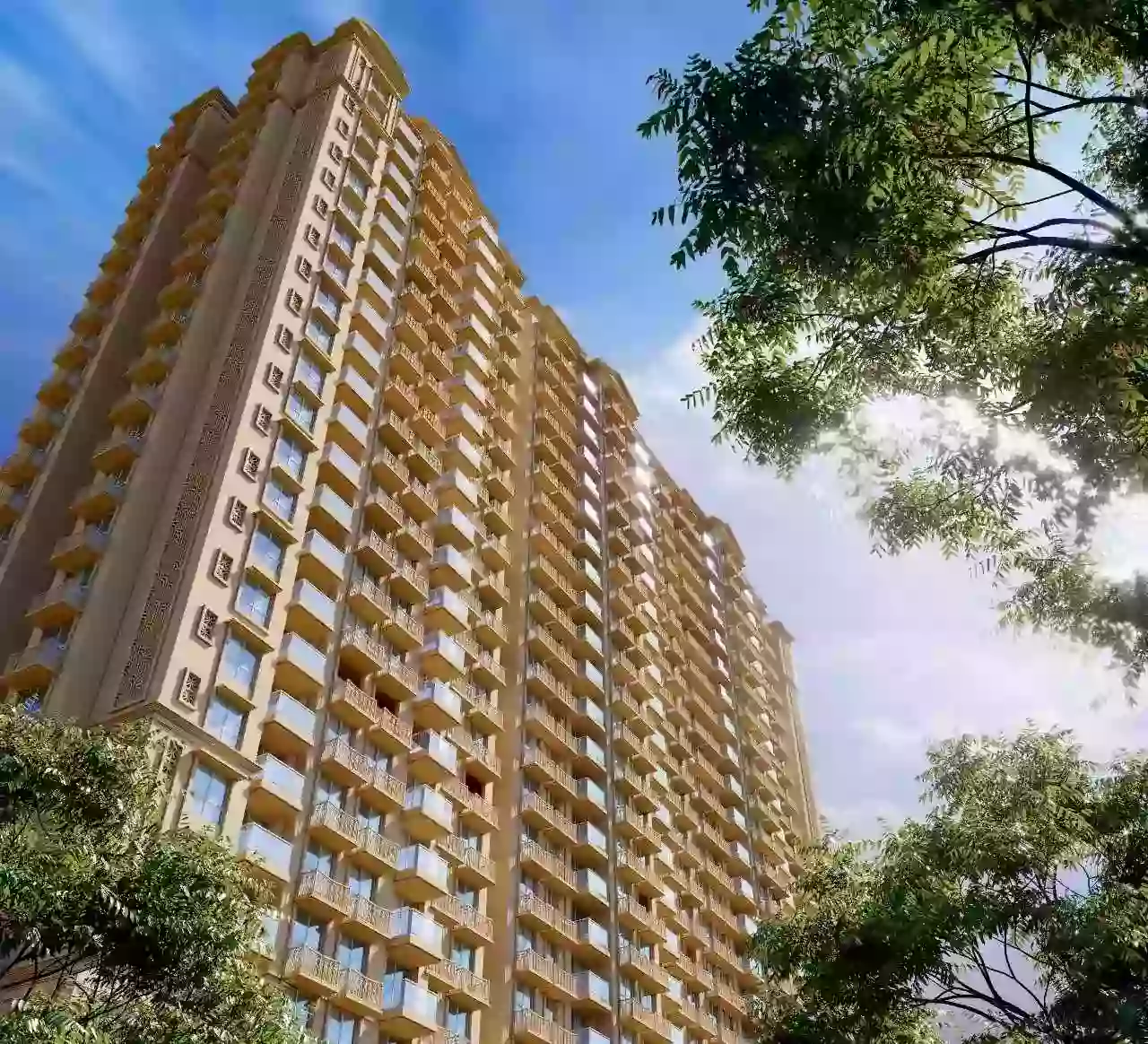
3.5+ Acres
2.28Cr* Onwards
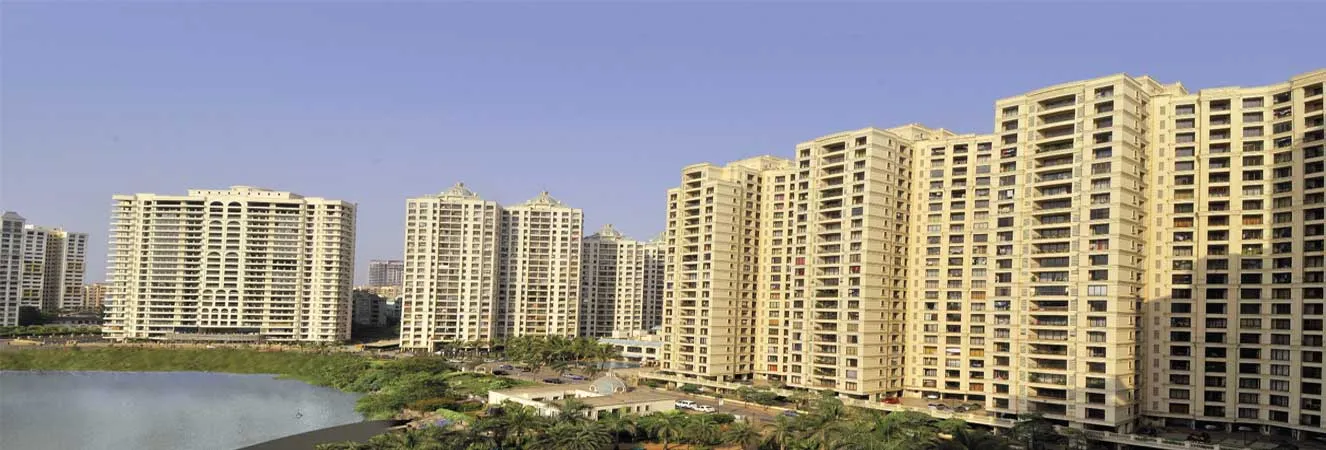
0.9 Acres
1.93 Cr*
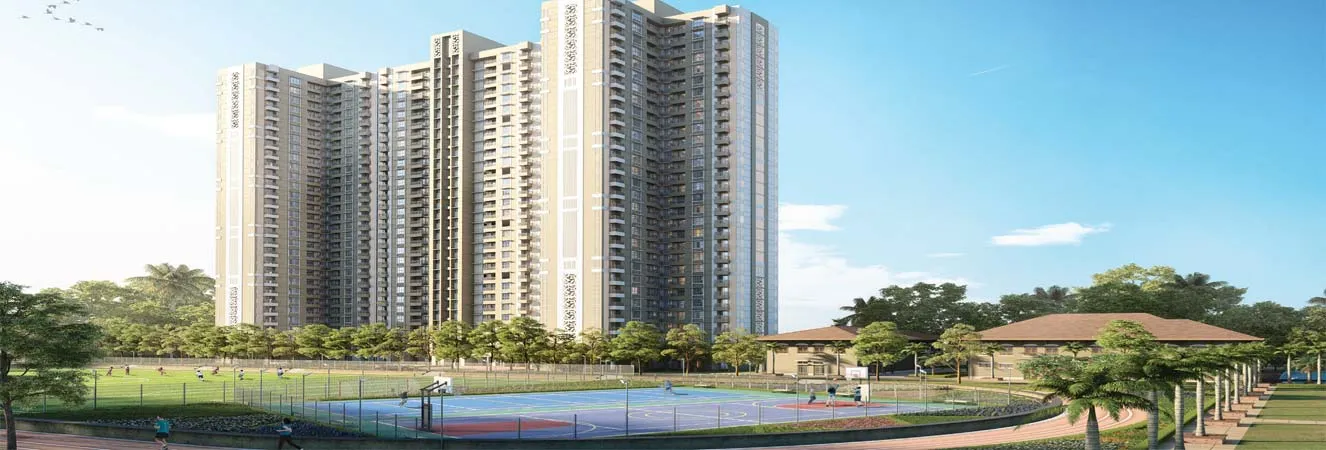
As Riveting the outdoors are, The indoors will hold you back
51 Lacs* Onwards
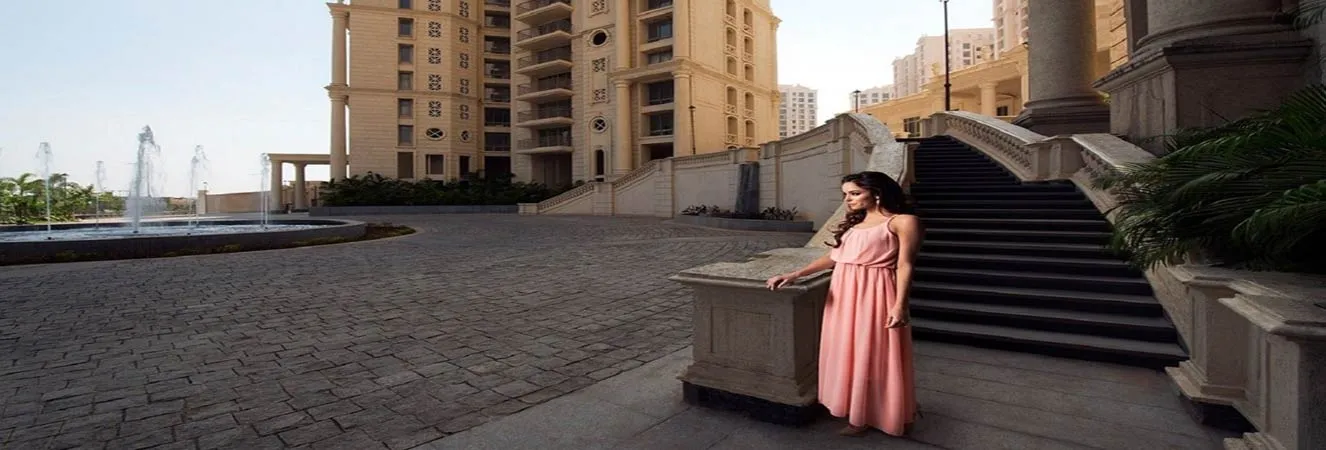
One Covered Car Parking is provided with every Flat
74.52 Lakhs*
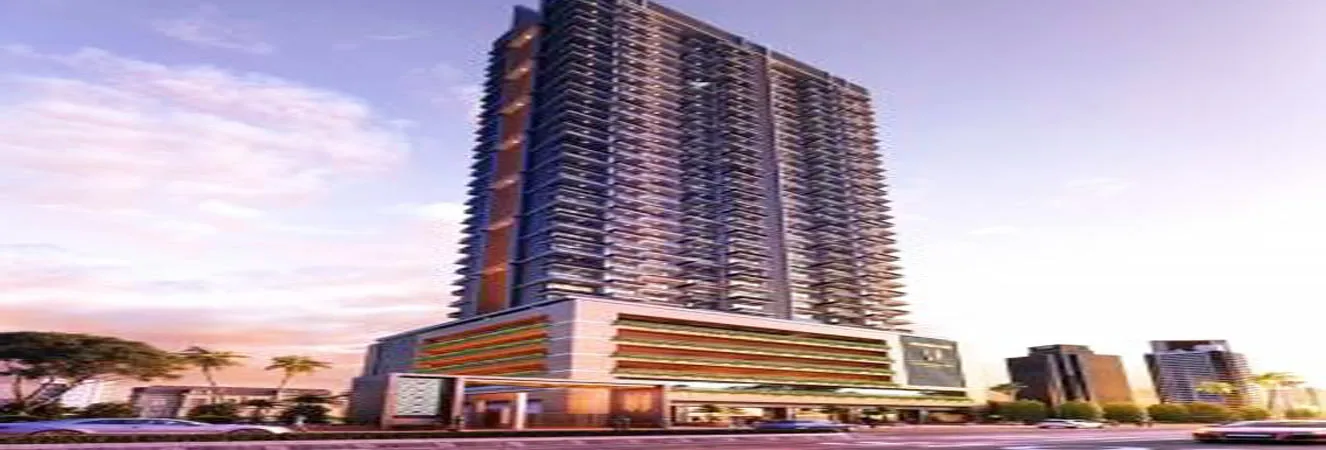
1 Acres
60.34 Lacs* onwards
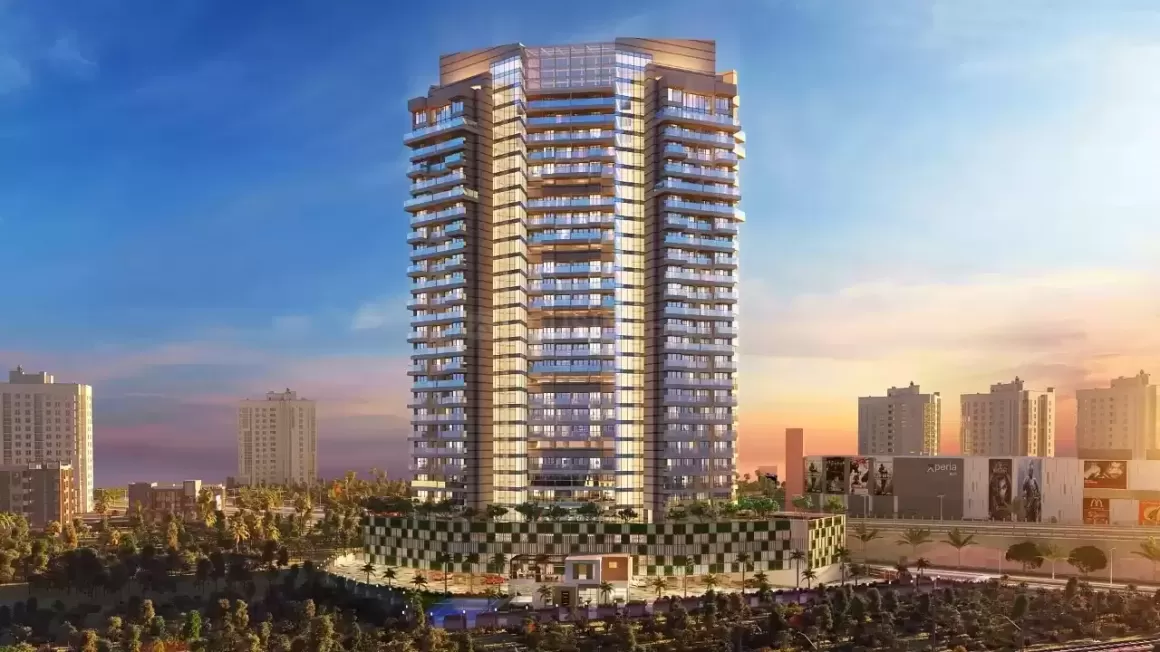
1.65 Acres
38.37 L - 89.07 L
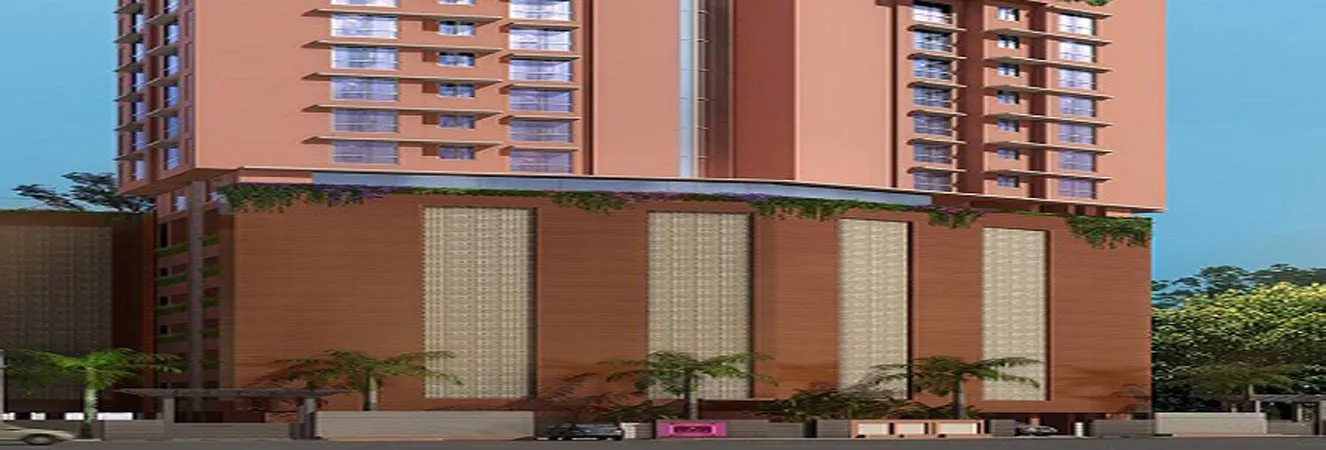
Tallest Tower in Mulund East
1.75 Cr - 2.43 Cr
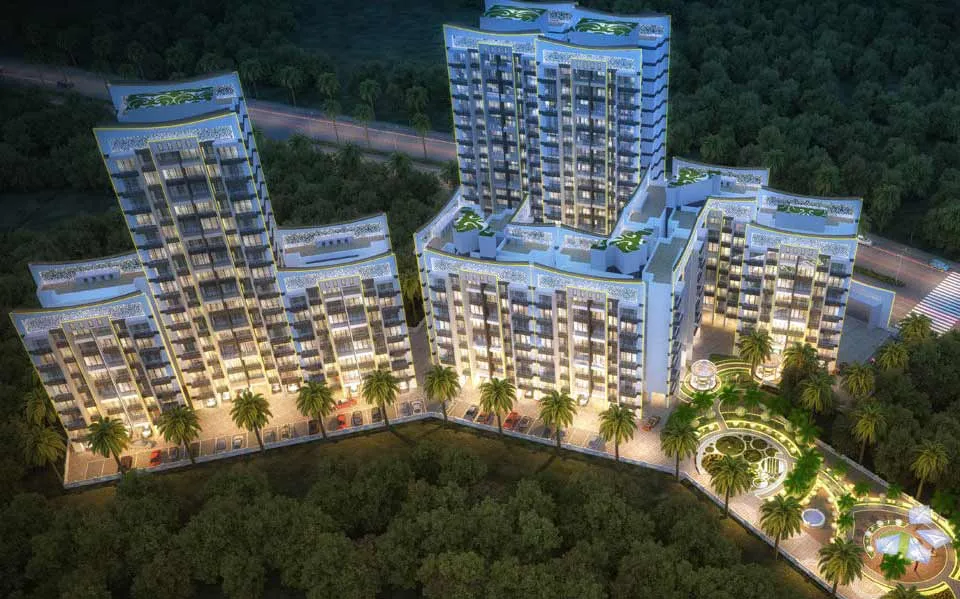
3 Acres
28.22 L - 54.34 L

0.09 Acres
89 Lakhs* Onwards
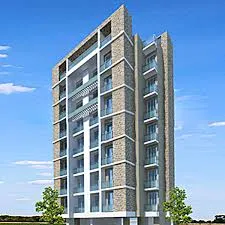
4 Acres
98.00 L - 1.08 Cr
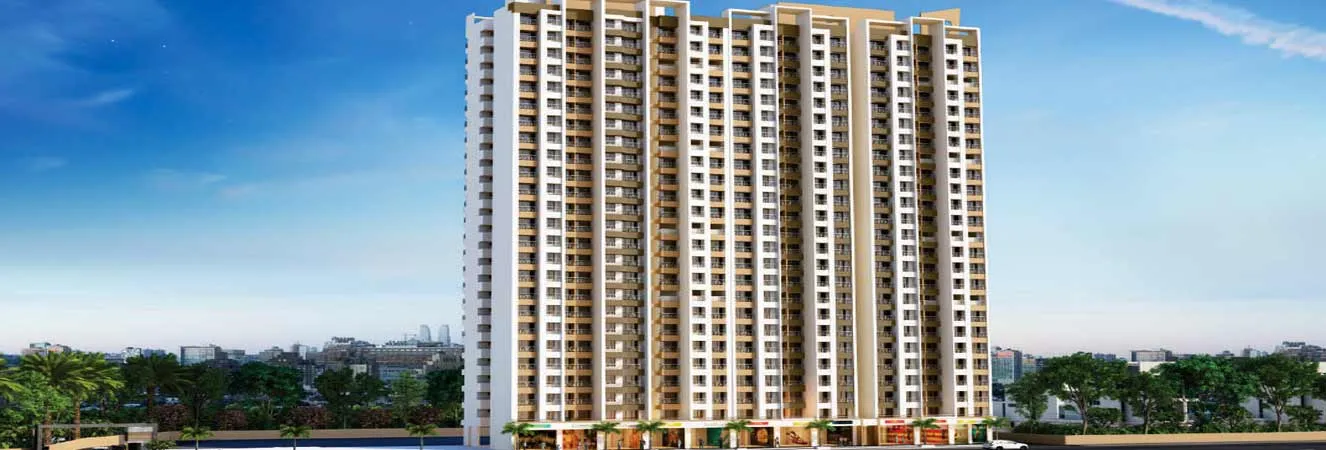
Mesmerizing views of Shivaji Park, Bandra Worli sea link, Ruparel College
3.83 Cr* Onwards
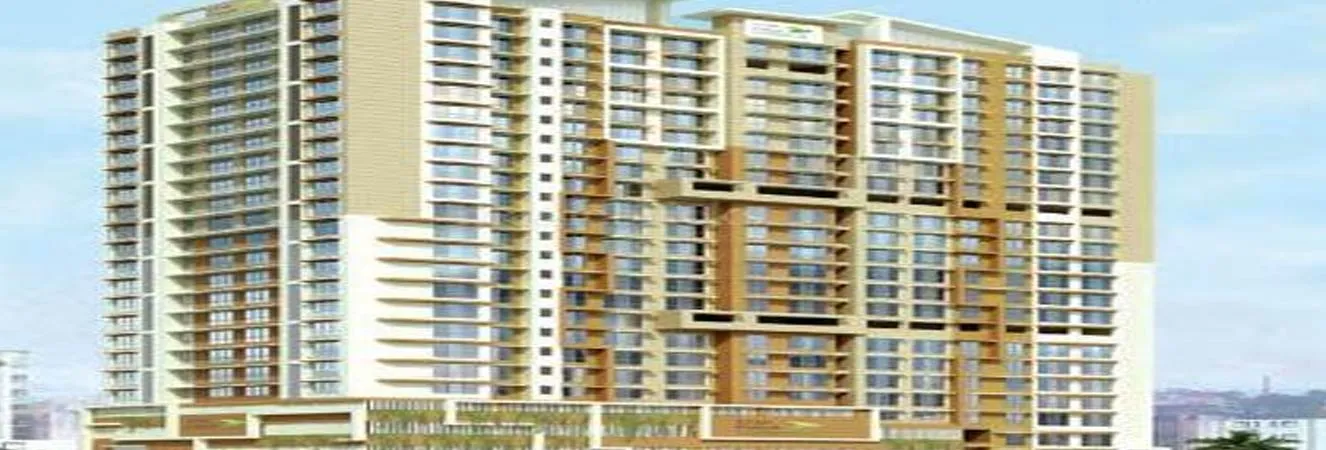
Properties with 100% power backup available
1.45 Cr - 1.86 Cr
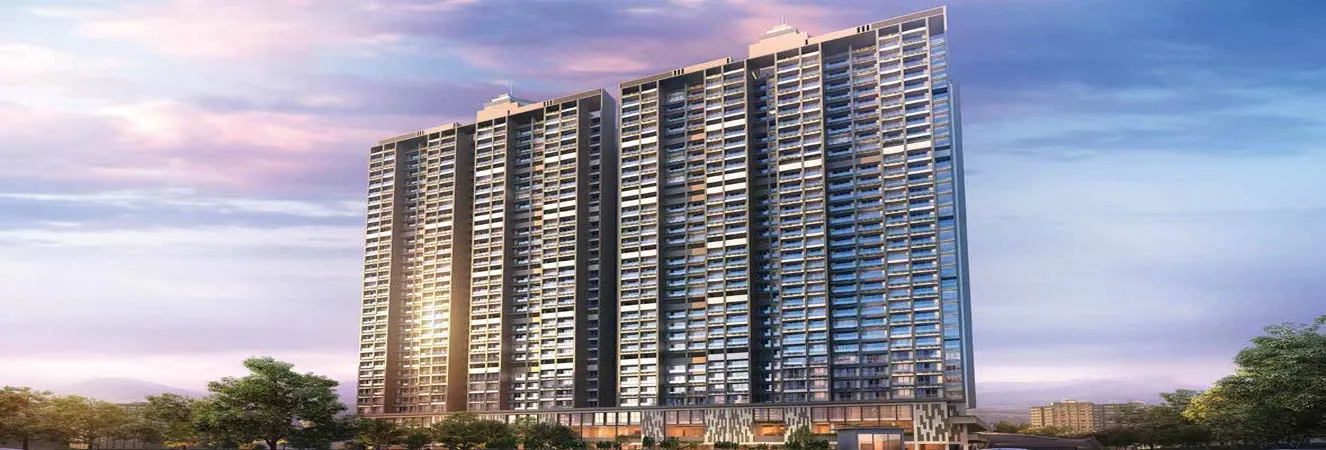
Elina offers World class amenities
1.79 Cr* Onwards
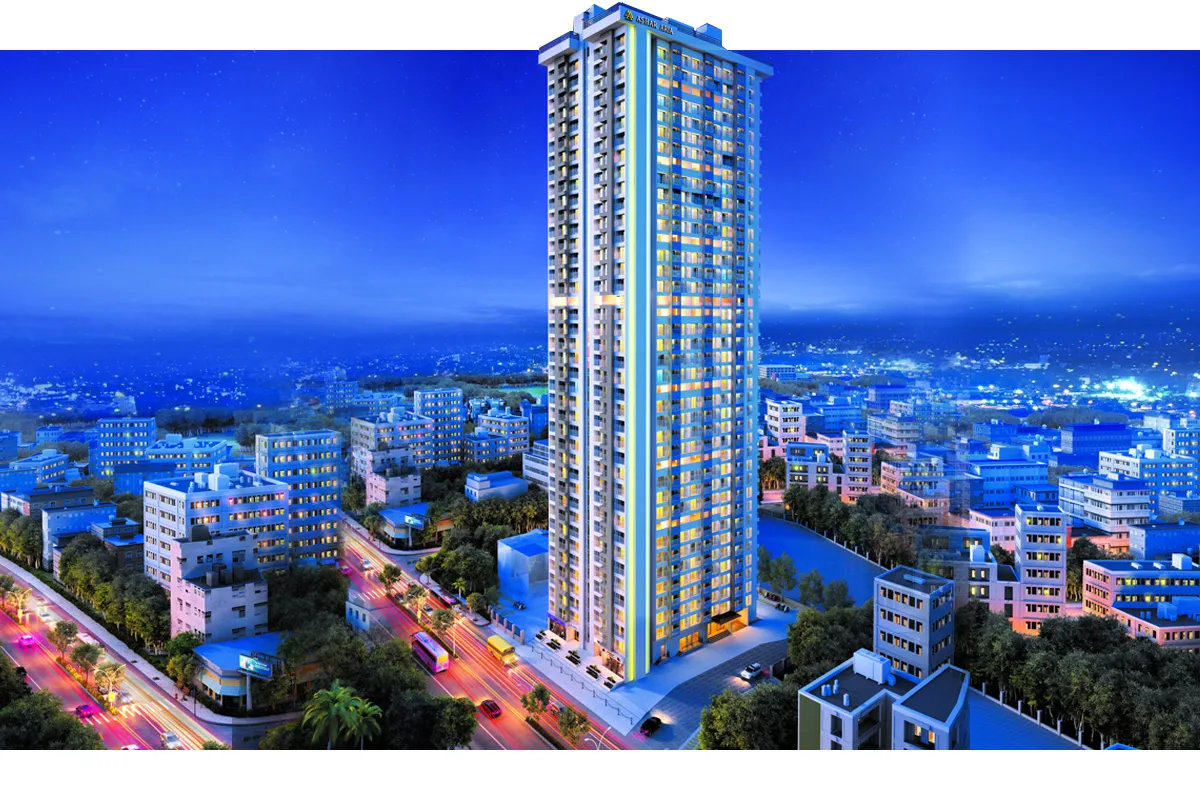
1.76 Acres
75.00 L - 1.04 Cr
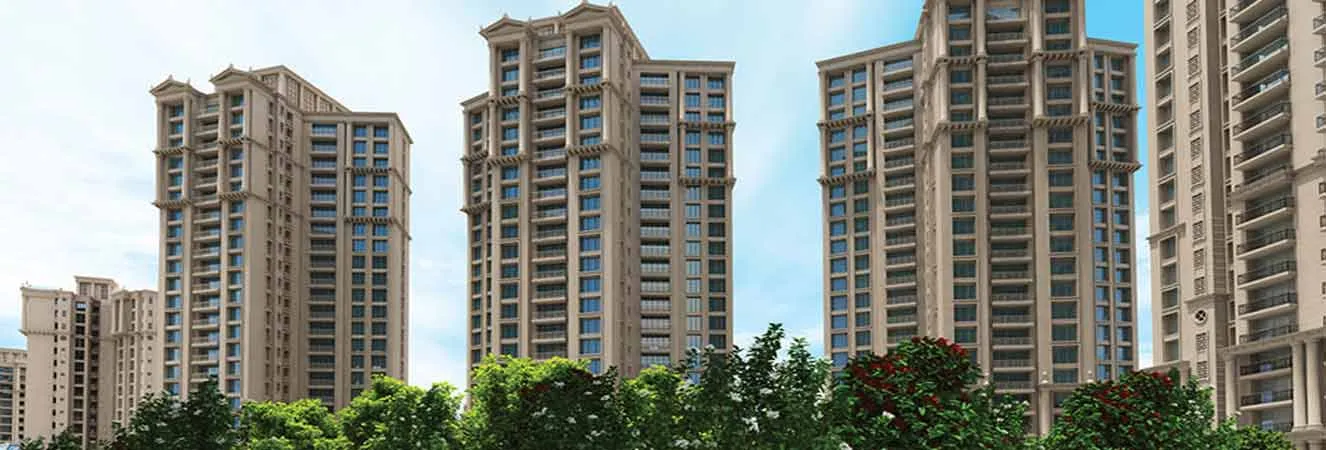
0.45 Acres
3.19 Cr* Onwards
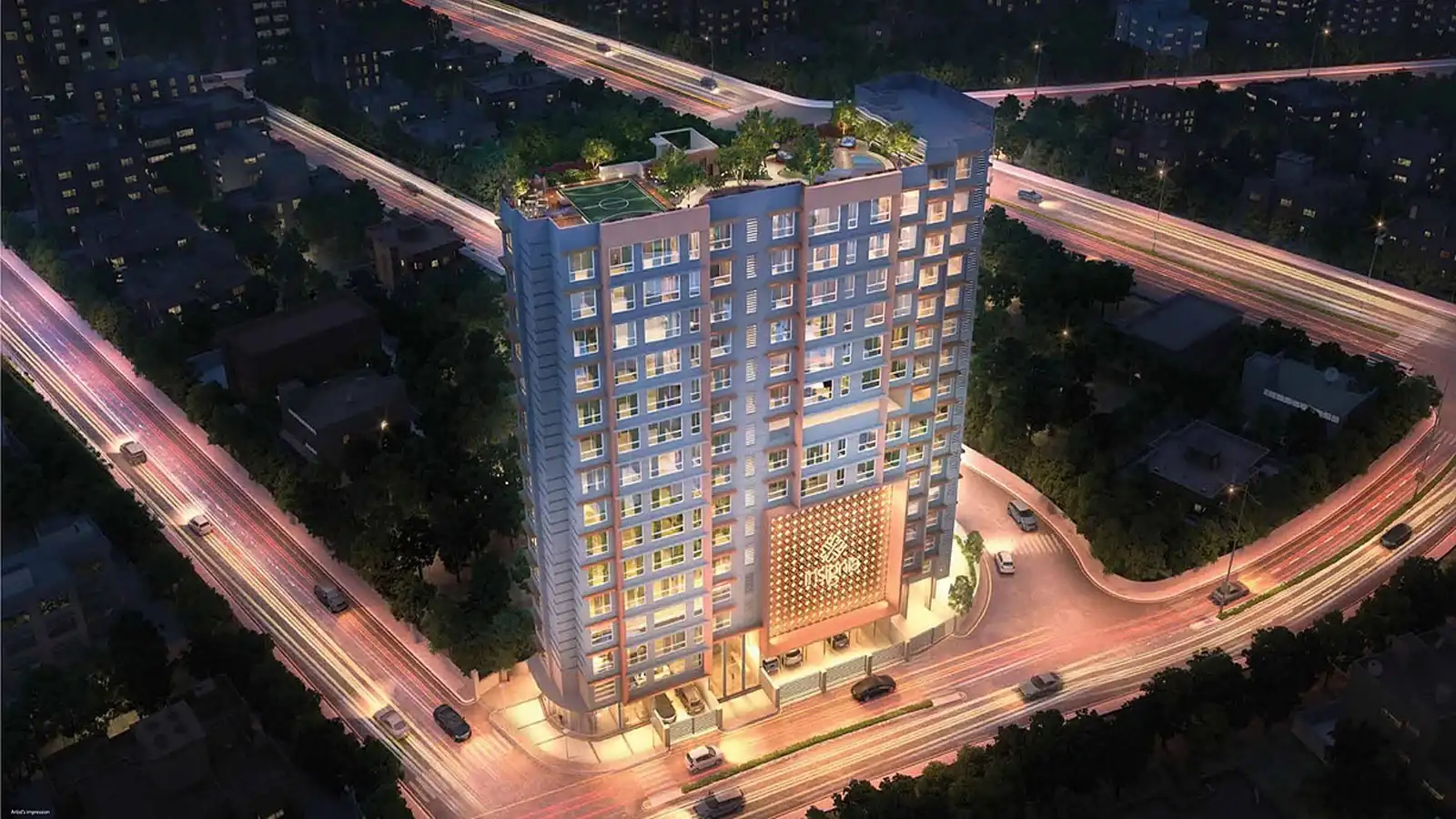
14 Residential Floors
2.95 Cr* Onwards
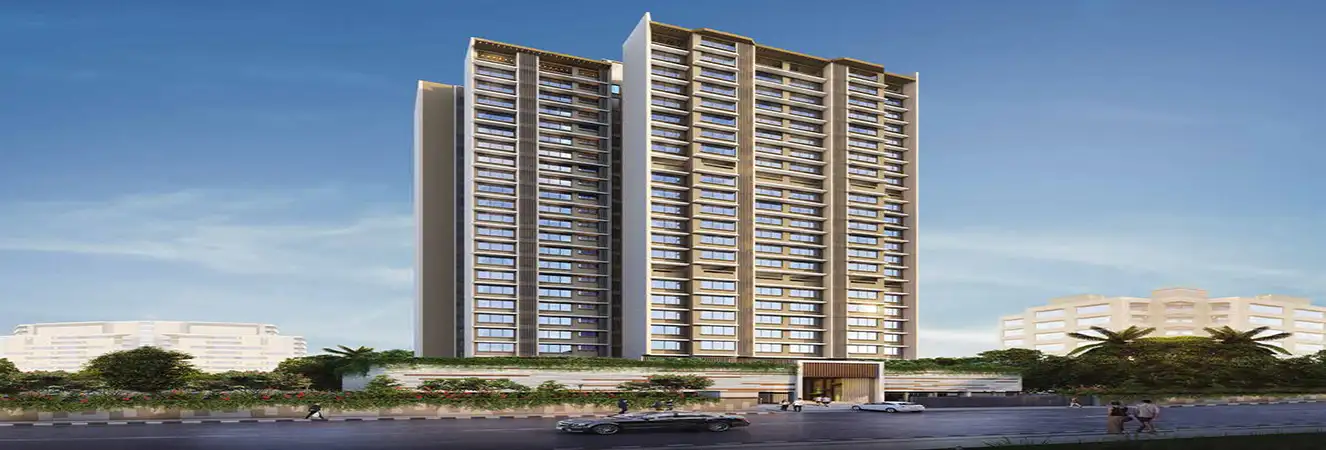
0.67 Acres
1.12Cr* Onwards
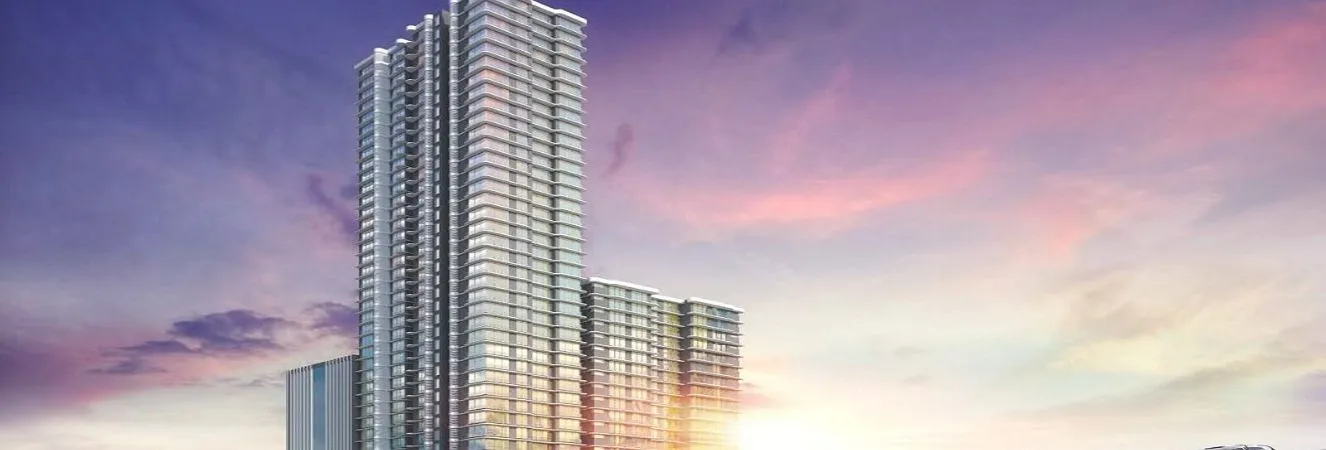
1.4 Acres
96 Lakh Onwards
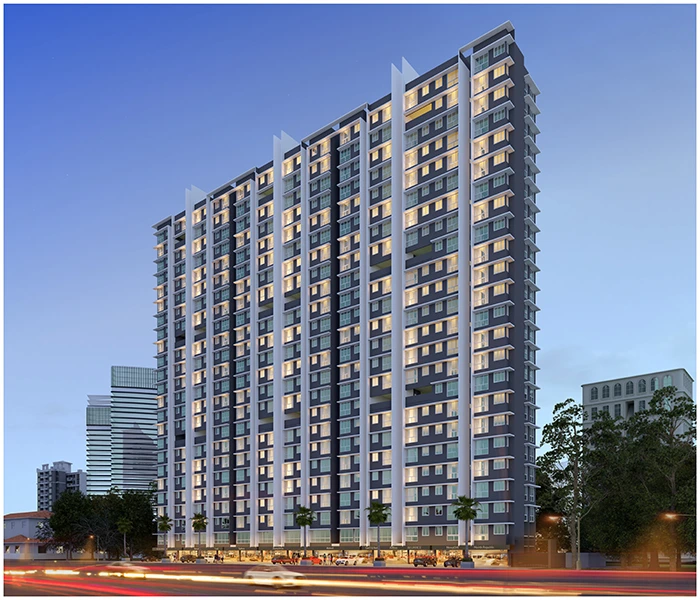
2400 sqft. Indoor Amenity Area & Sky-touching External Amenities.
69.99 Lacs* Onwards
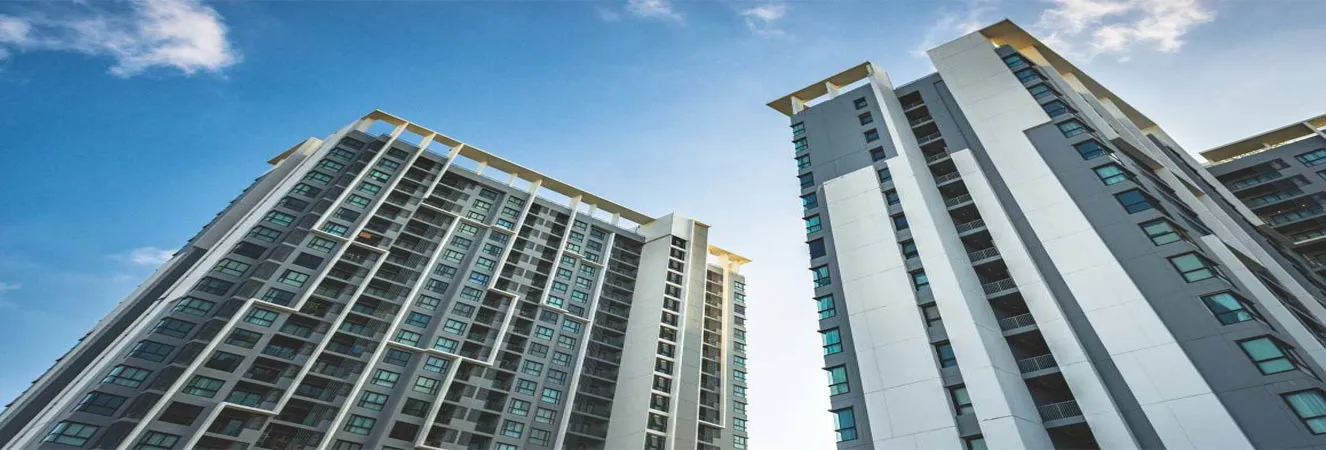
4.23 acres
75.30 Lacs
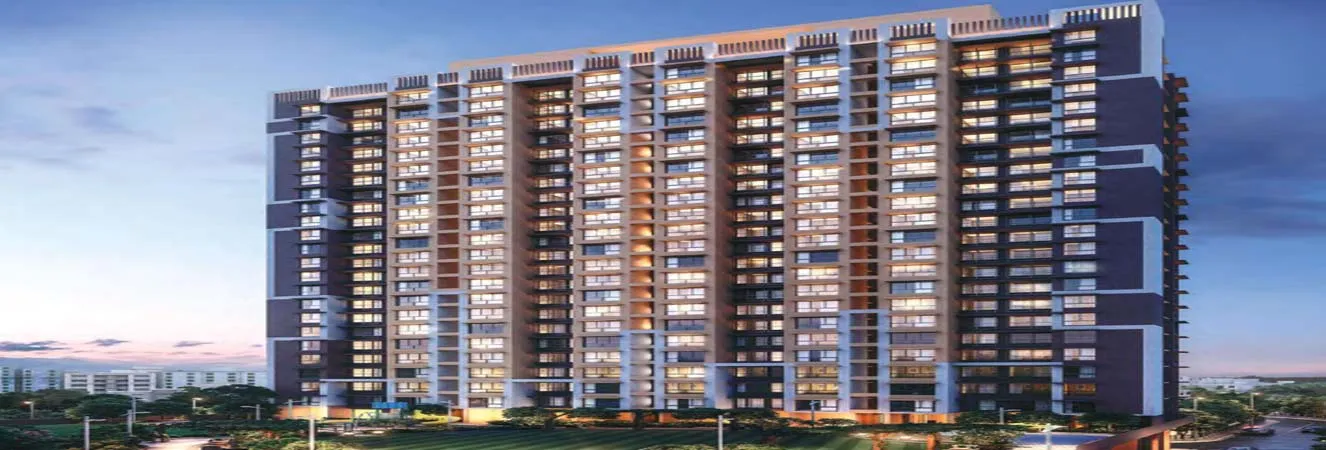
2 Acres
79.0 Lac - ₹ 1.30 Cr
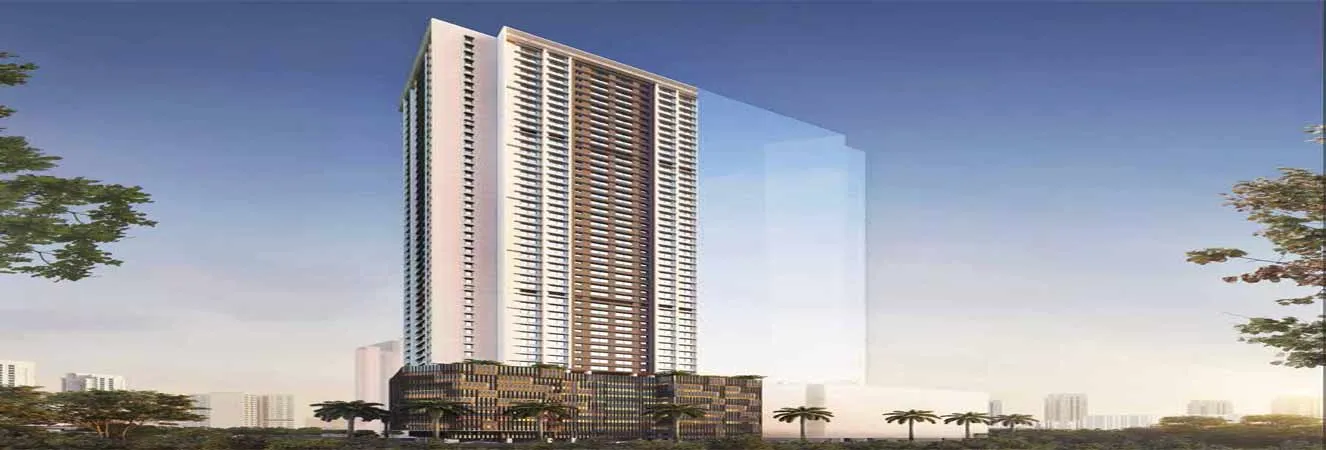
1 Building - 256 units
98 Lacs* Onwards
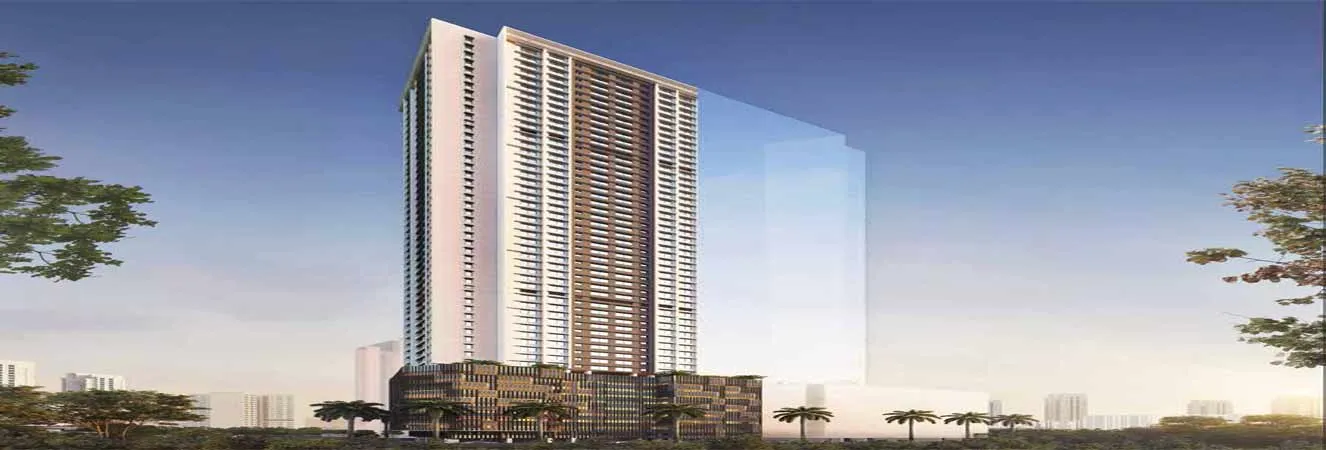
419.00 sq.ft. - 627.00 sq.ft.
81 L - 1.42 Cr
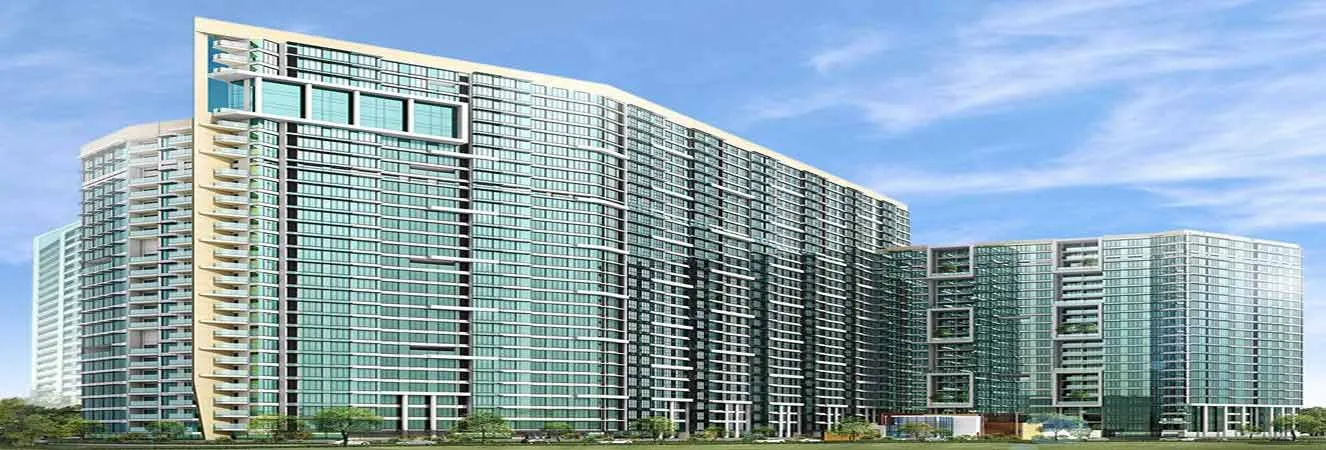
5 Acres
On Request
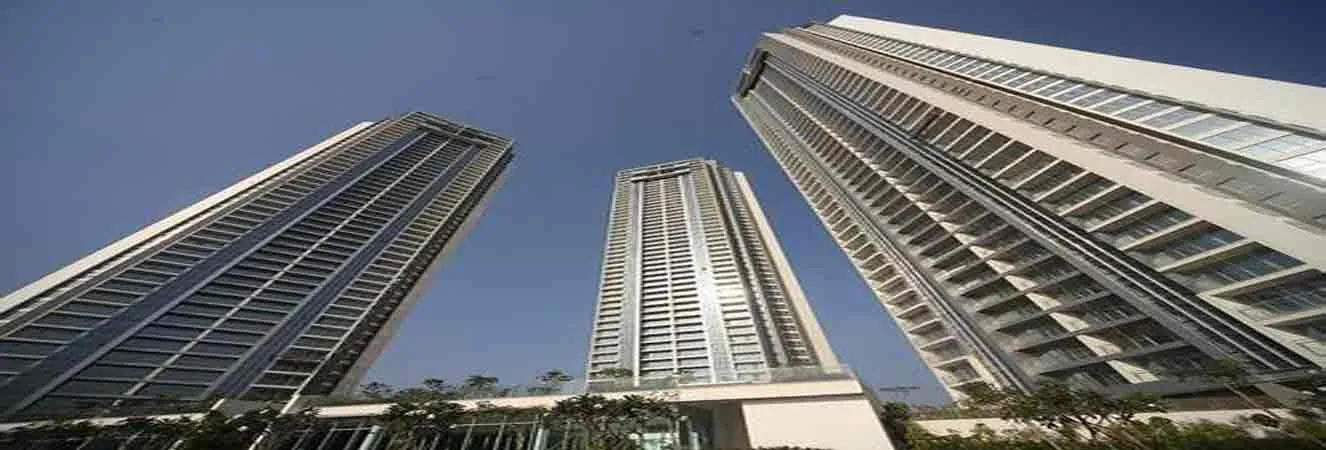
3 Acres
2.2 Cr Onwards
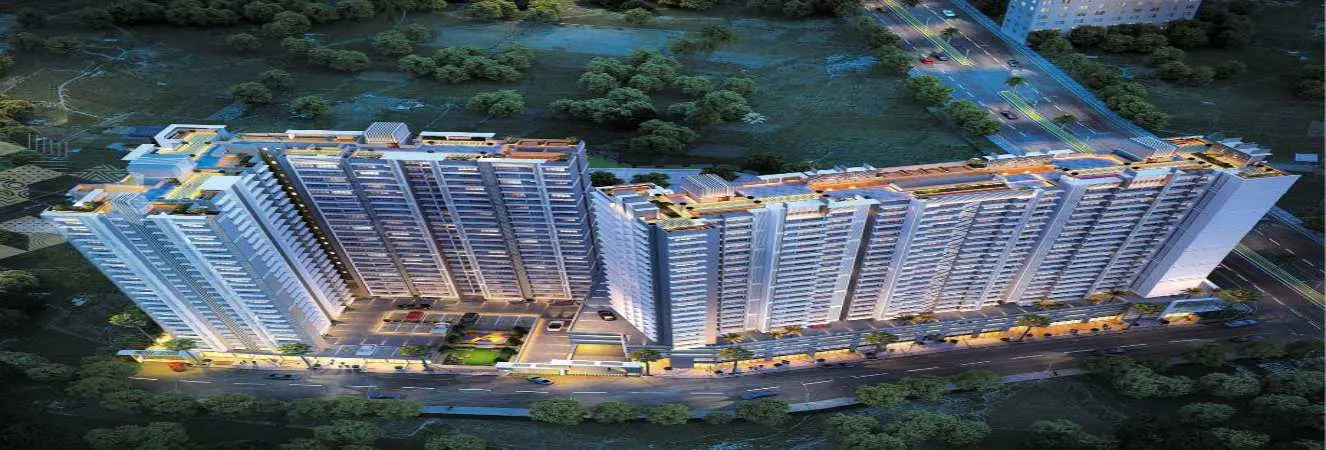
3 Acres
55 L - 1.10 Cr
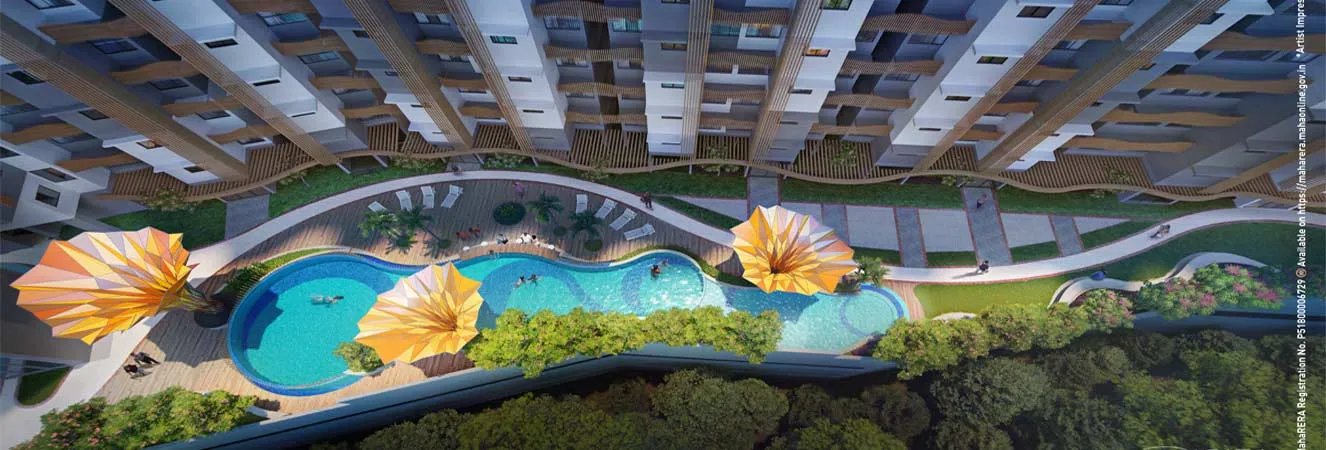
390 - 590 Sq. Ft. (36.23 - 54.81 Sq.Mt)
88 Lacs Onwards
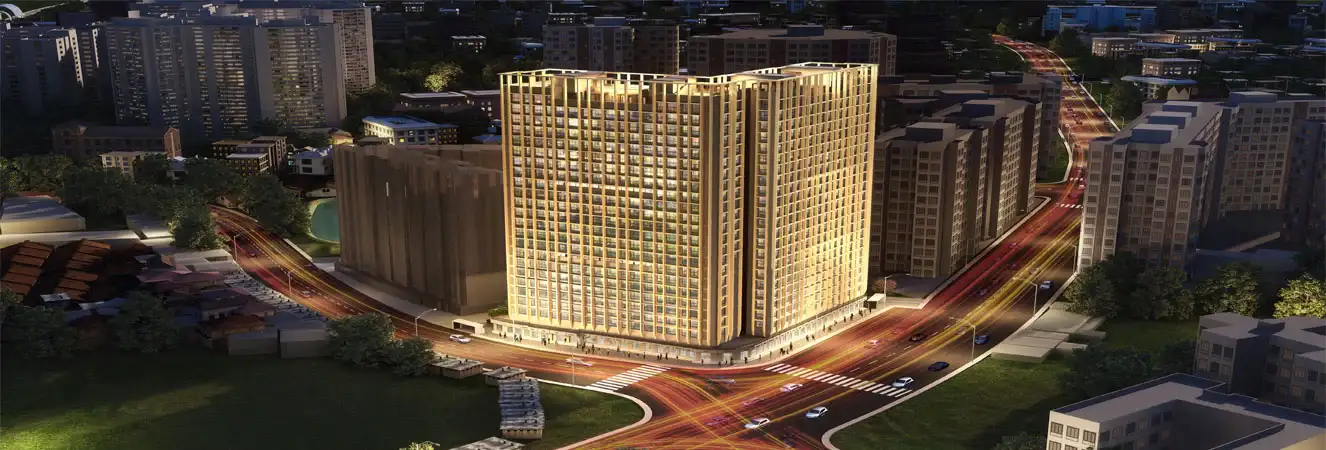
4.5 Acres
1.15 Cr
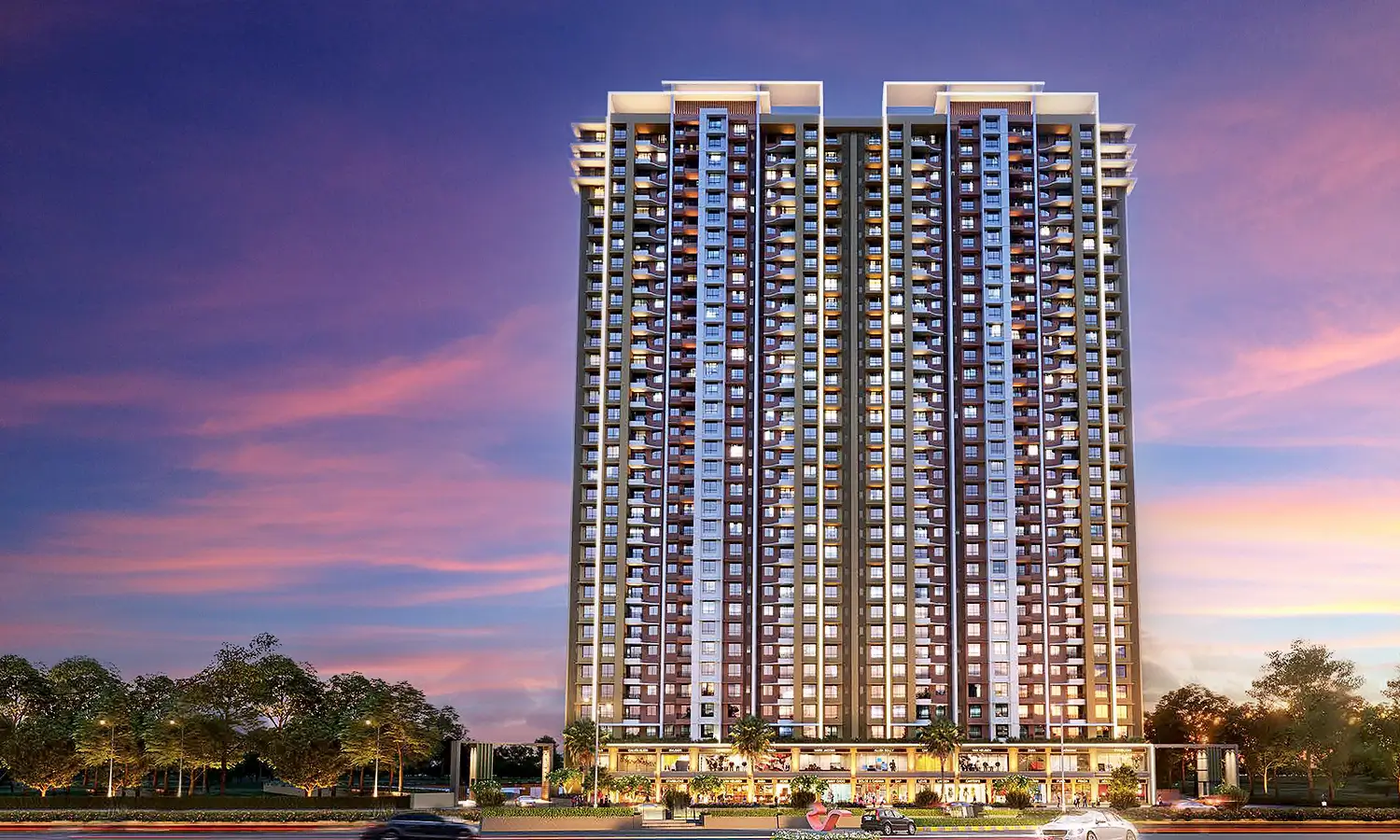
9.5 Acres
75 Lac* Onwards
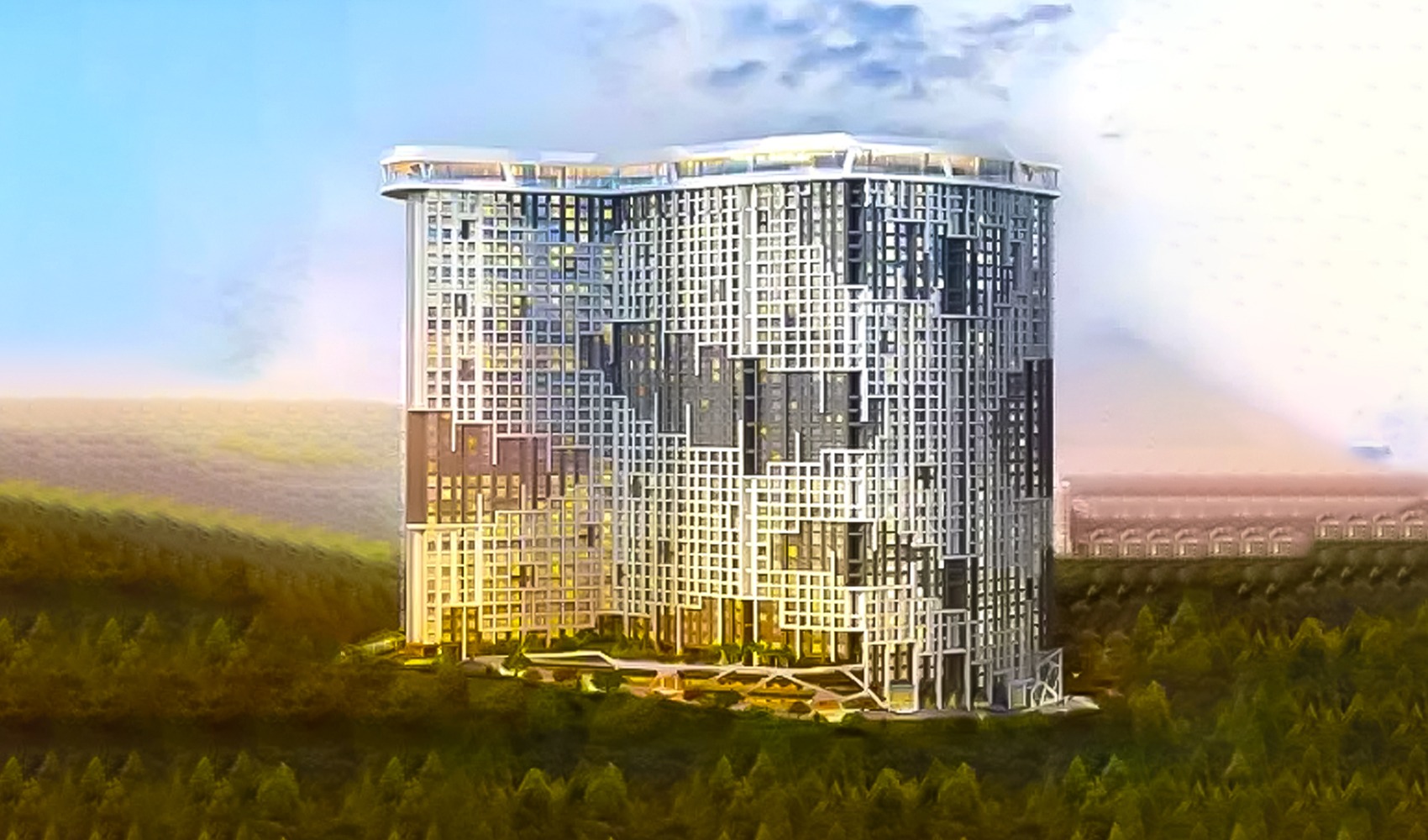
2.5 Acres
77 Lac* Onwards
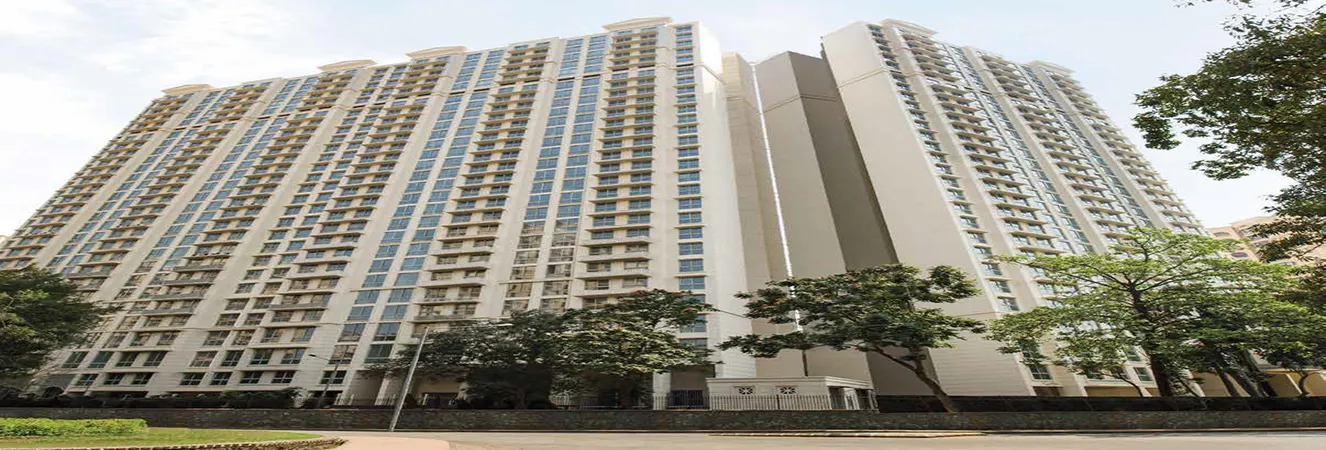
0.31 Acres (25% open)
3.25 Cr* Onwards
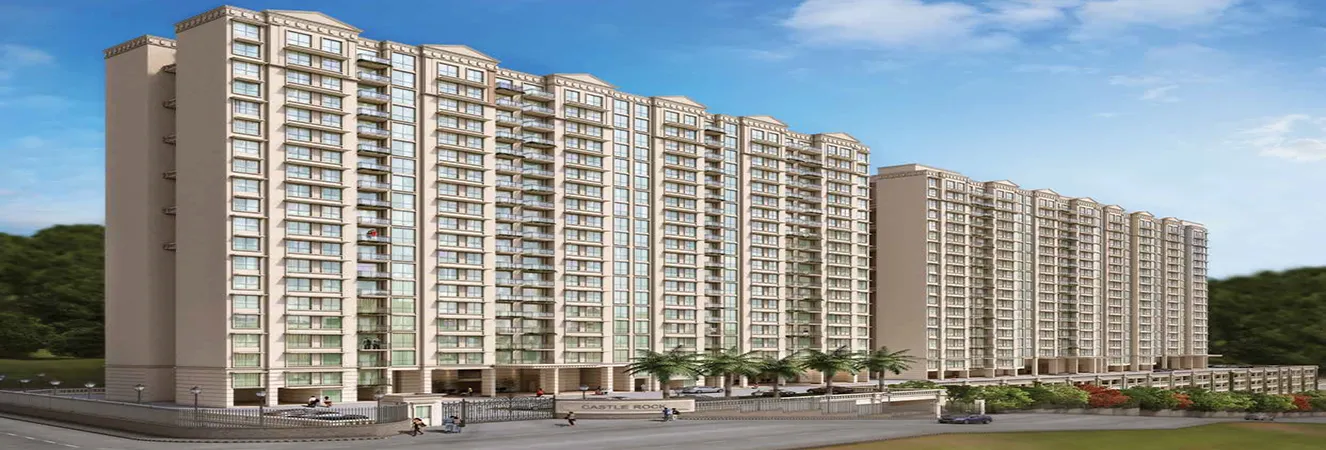
3 Acres (20% open)
2.69 Cr* Onwards
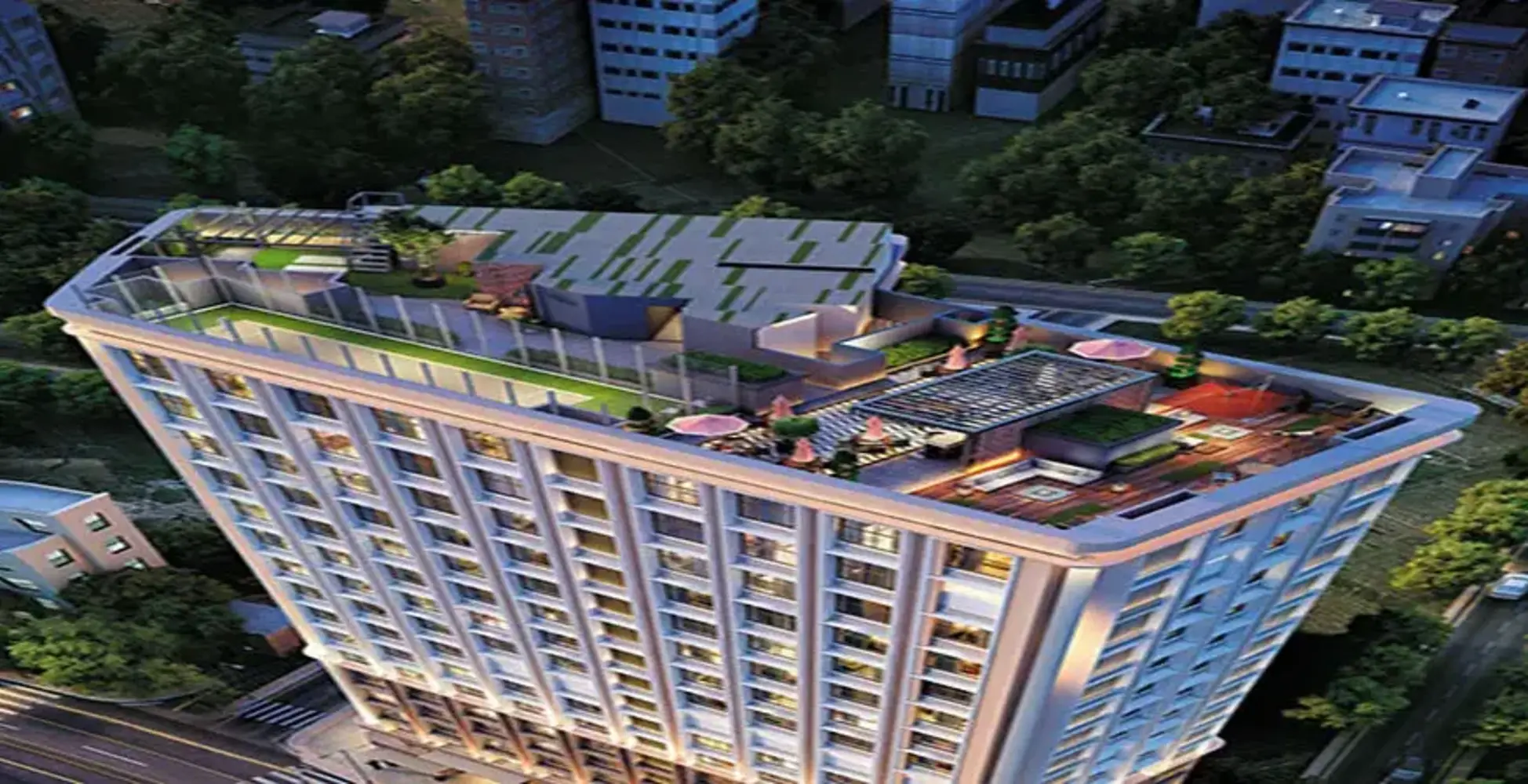
Magnificent Tower With Art Deco Inspired Building Elevation
1.26 Cr* Onwards
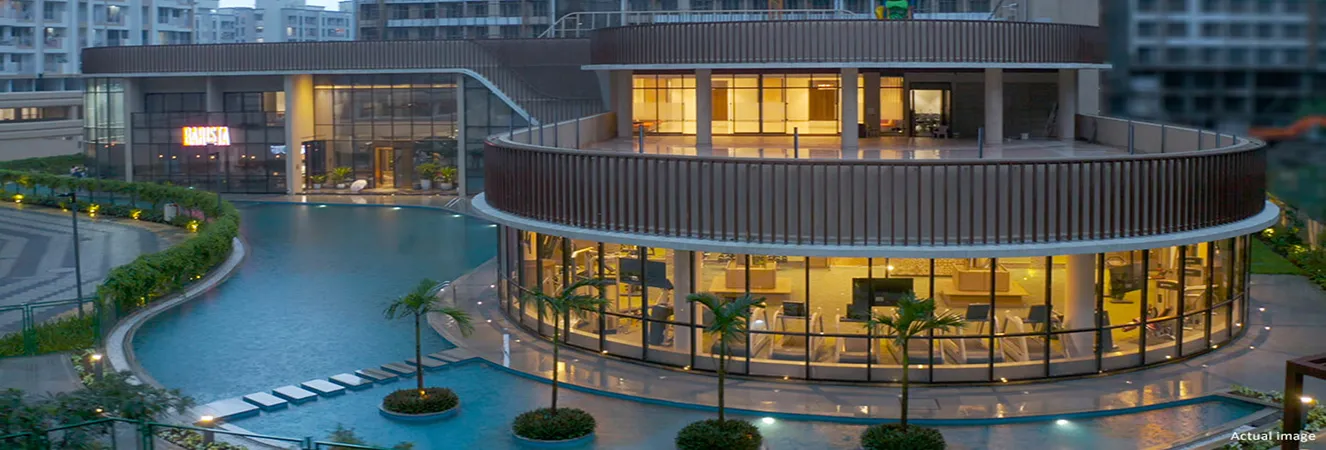
27 Acres
On Request
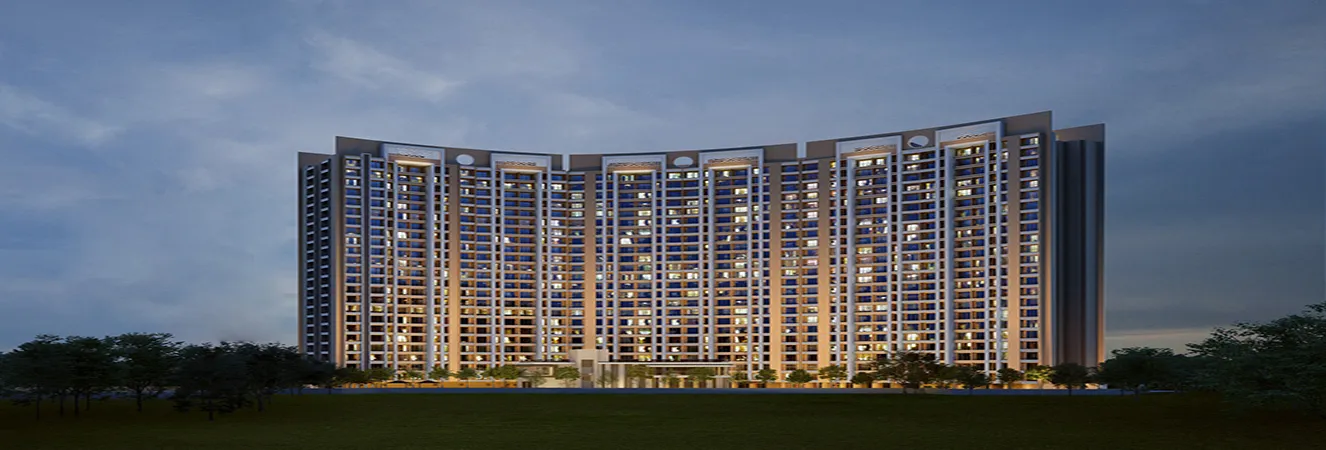
High Life Awaits You
On Request
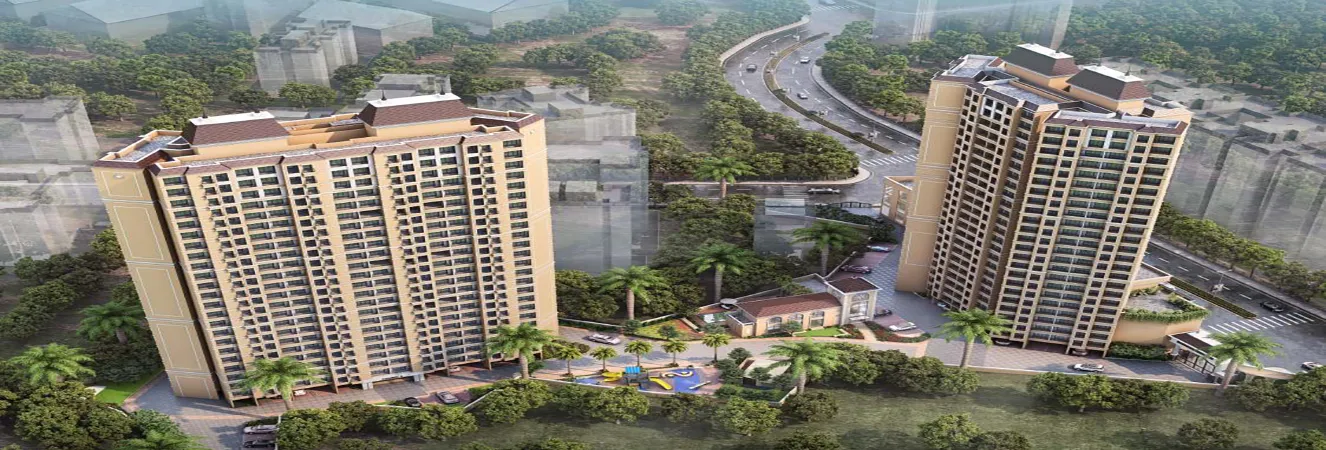
22+ Acres Land
61.99 Lac (All Incl)
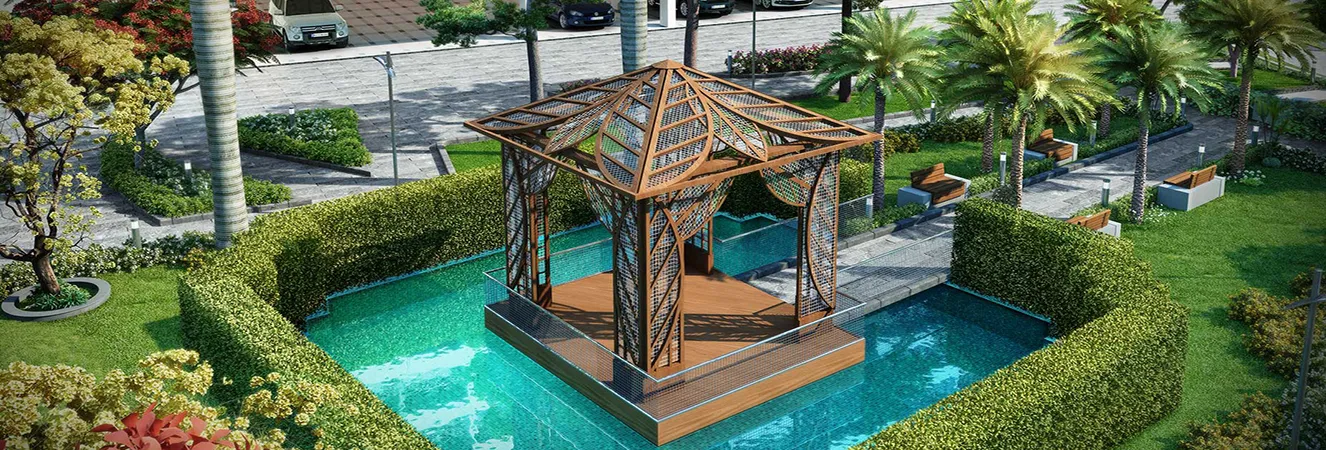
22+ Acres
59.99 Lacs*
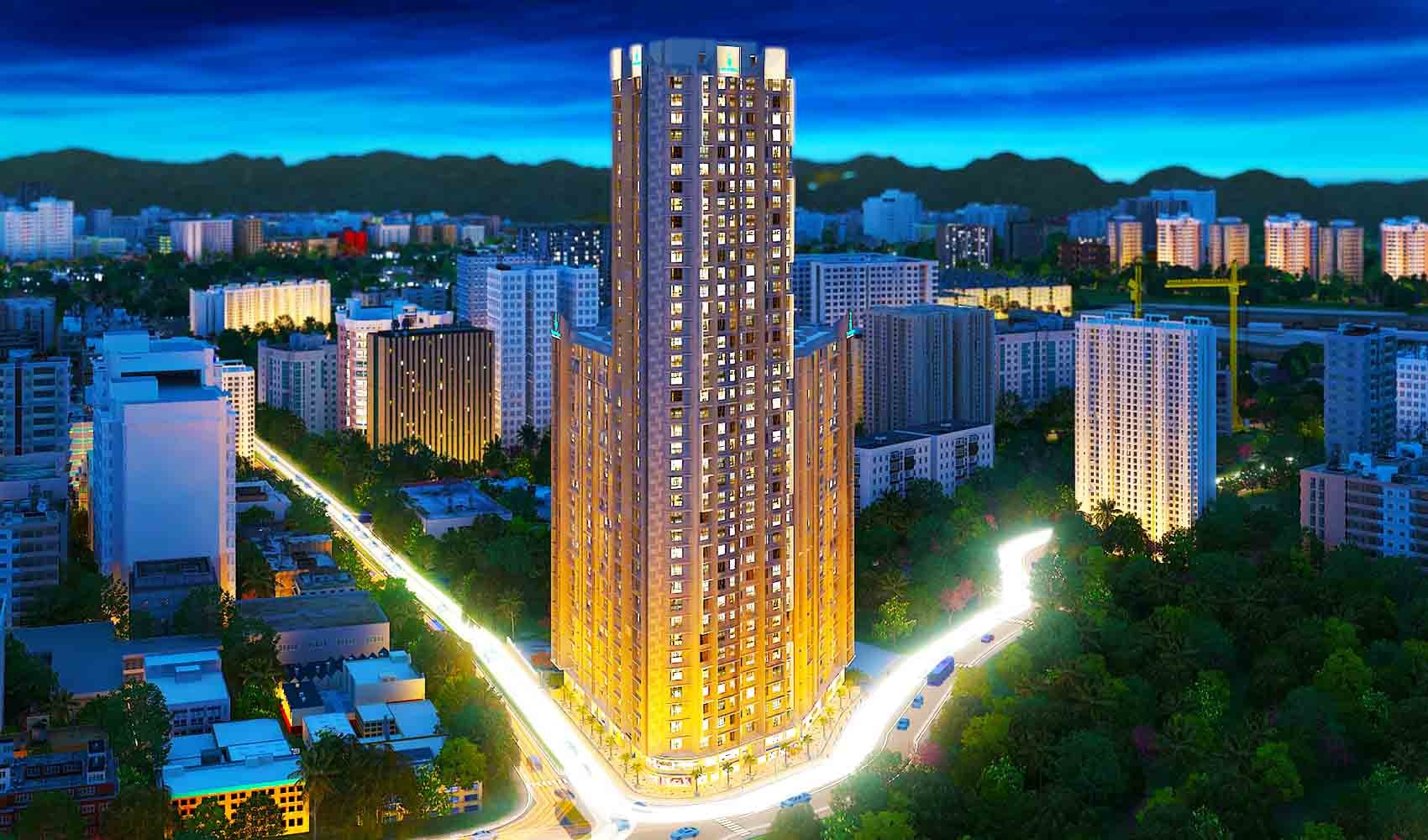
1.75 Acres
1.26 Cr* Onwards
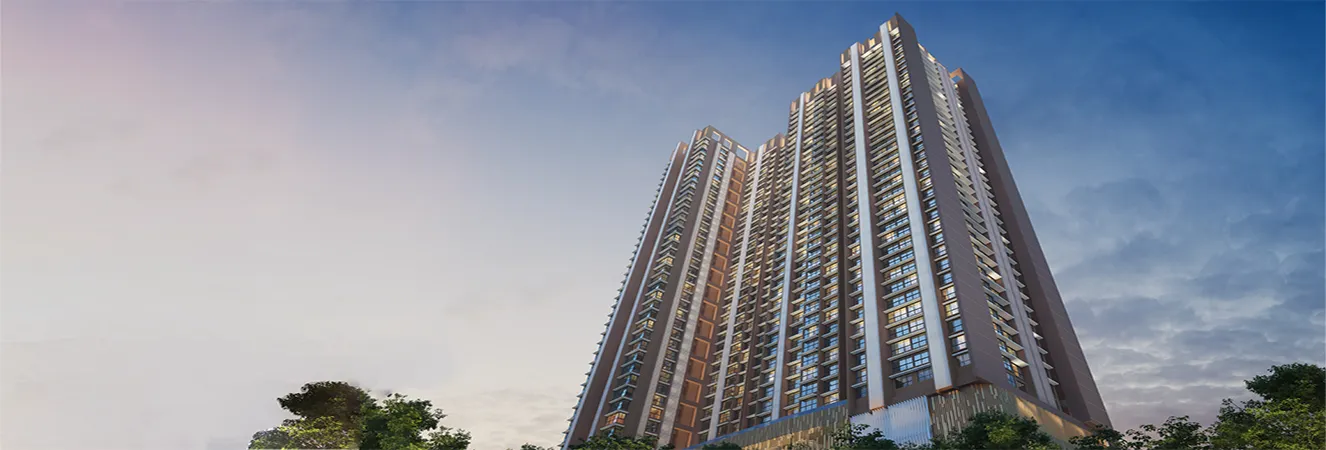
3+ Acres
55.35 Lac* Onwards
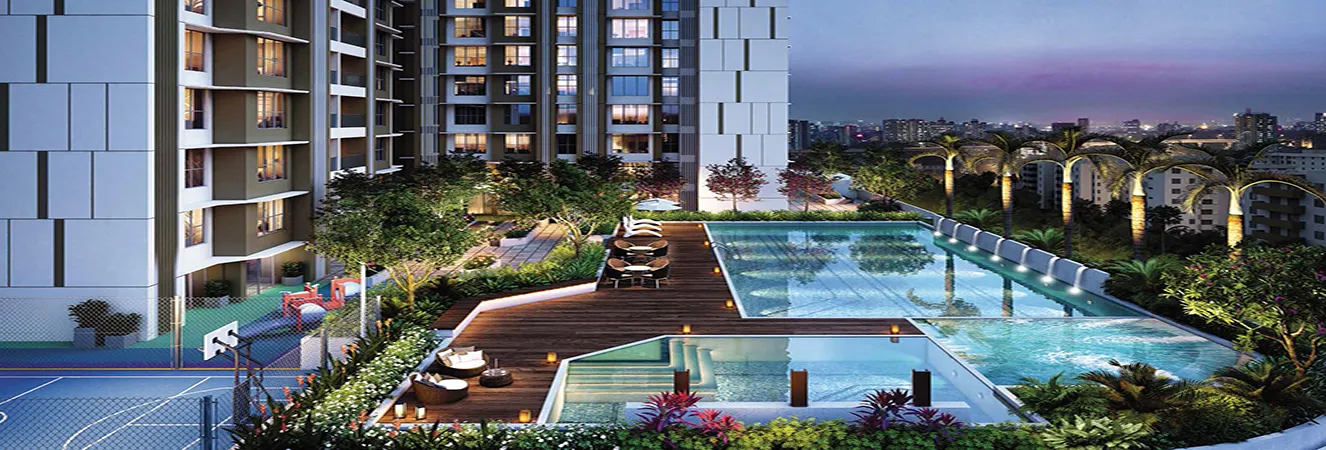
Ground + 5 Level Podium + 1 Level E Deck + 33 Habitable Floors
Starting @1.55 Cr* Onwards
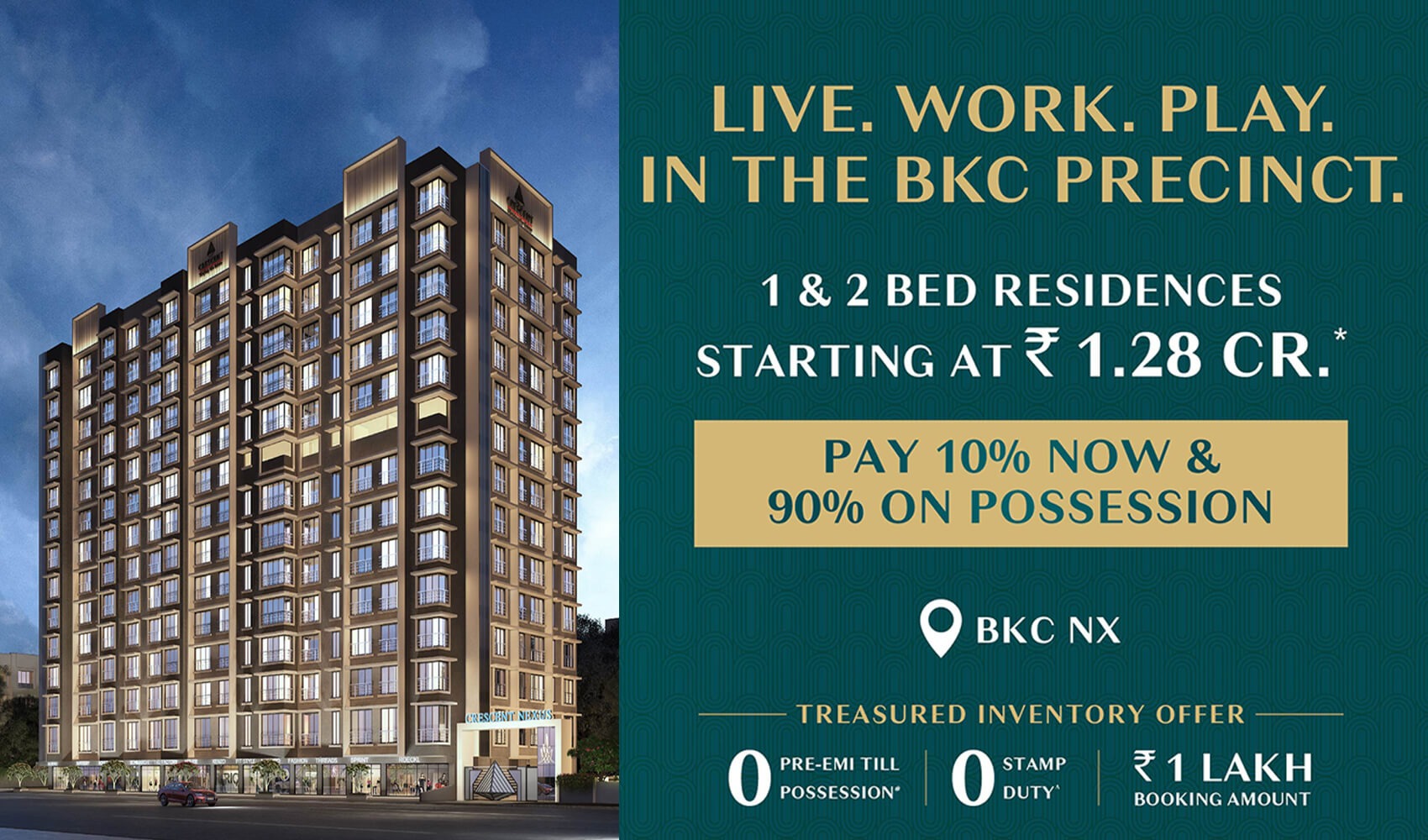
1.4 Acres
1.28Cr.* Onwards
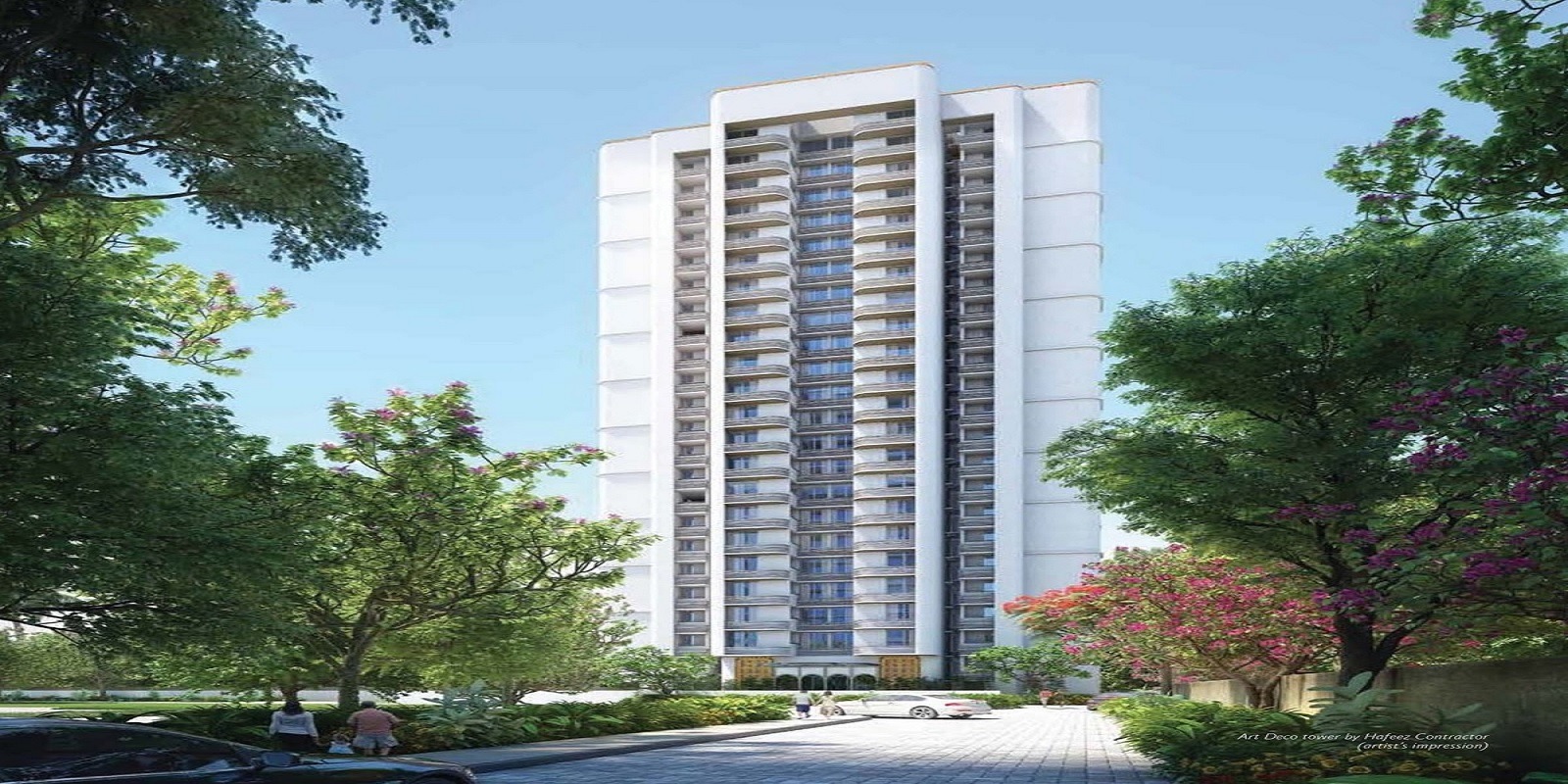
0.5 Acres
1.13Cr* Onwards
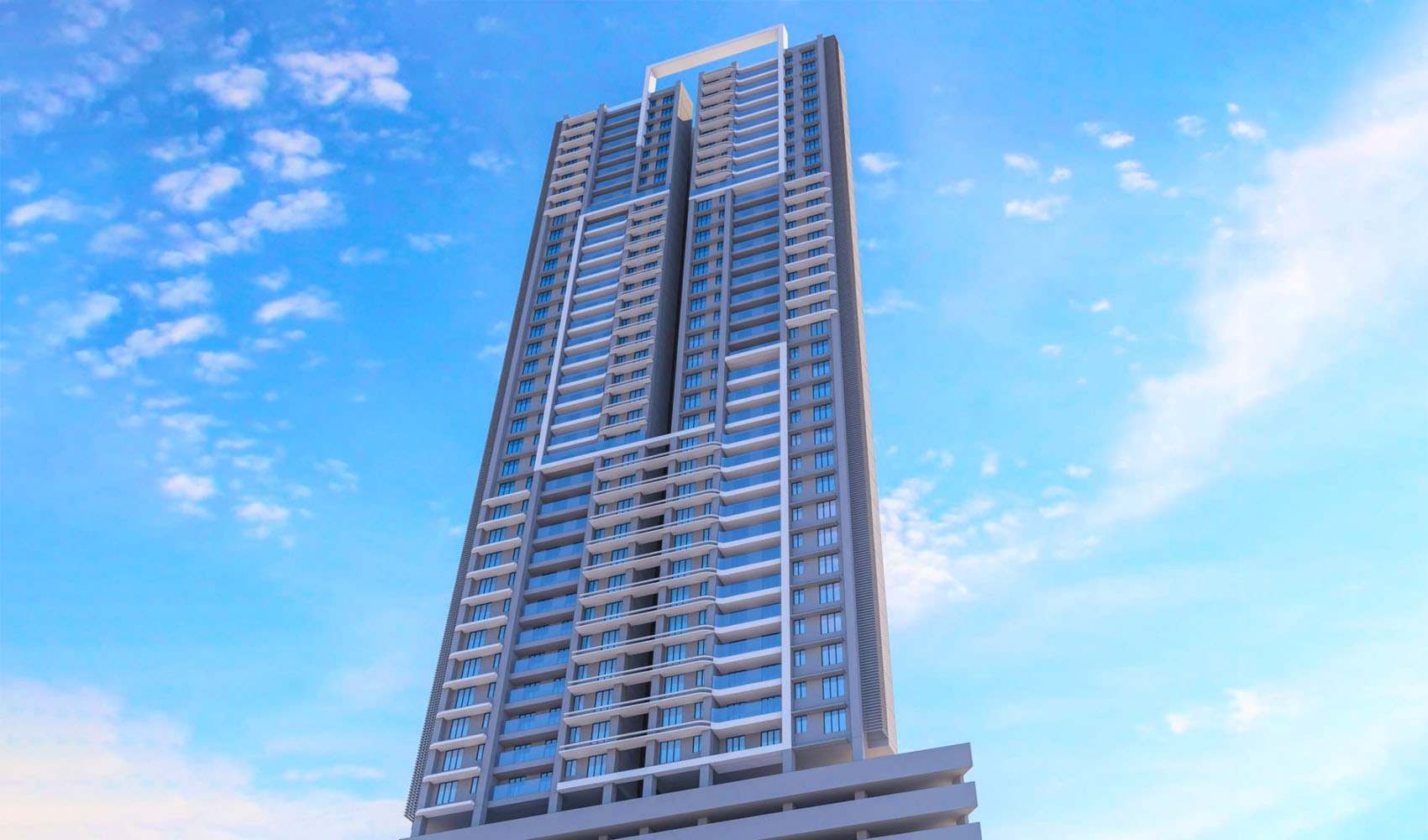
13 Acres Township
56 Lacs* Onwards
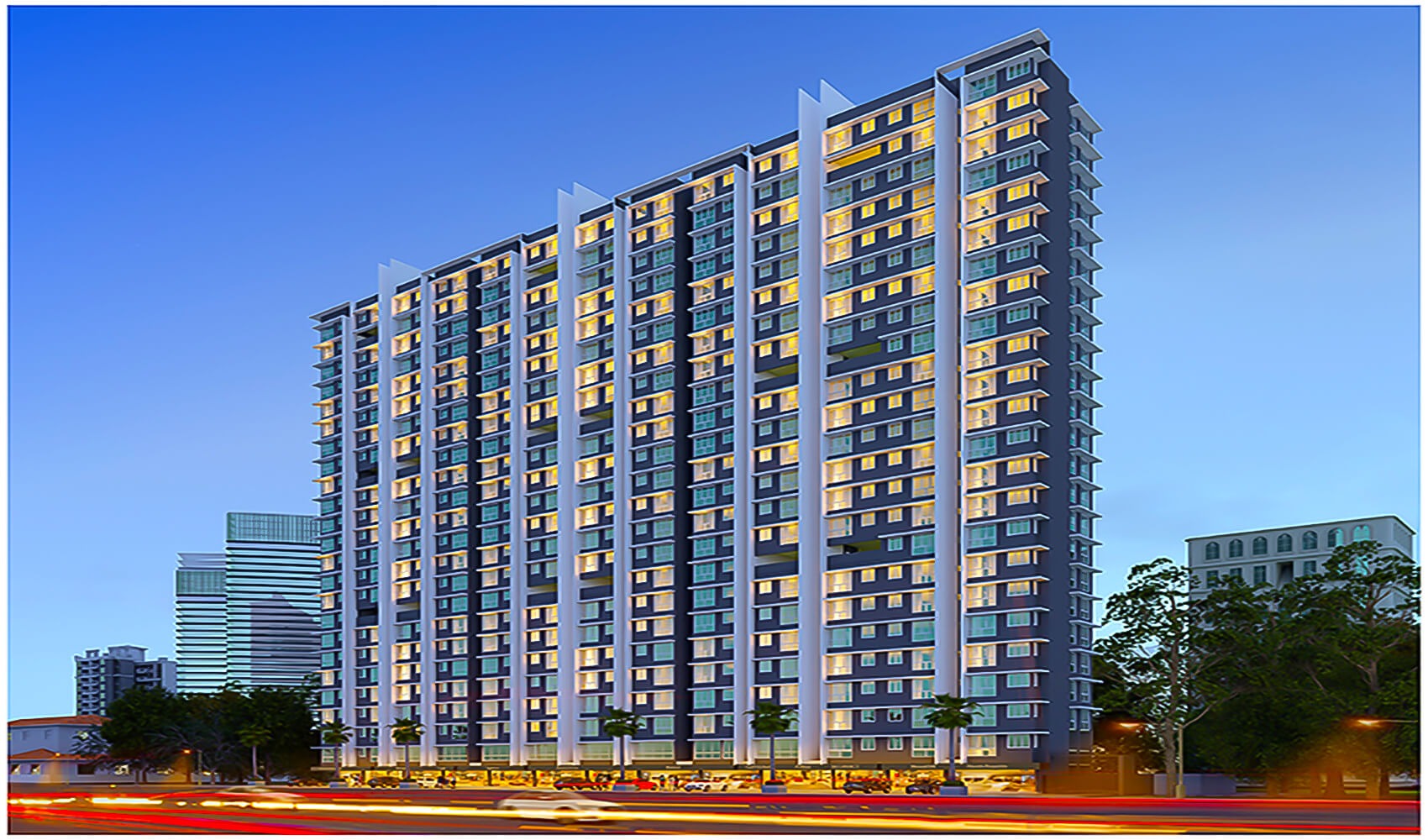
1.47 Acre
68 Lacs* Onwards
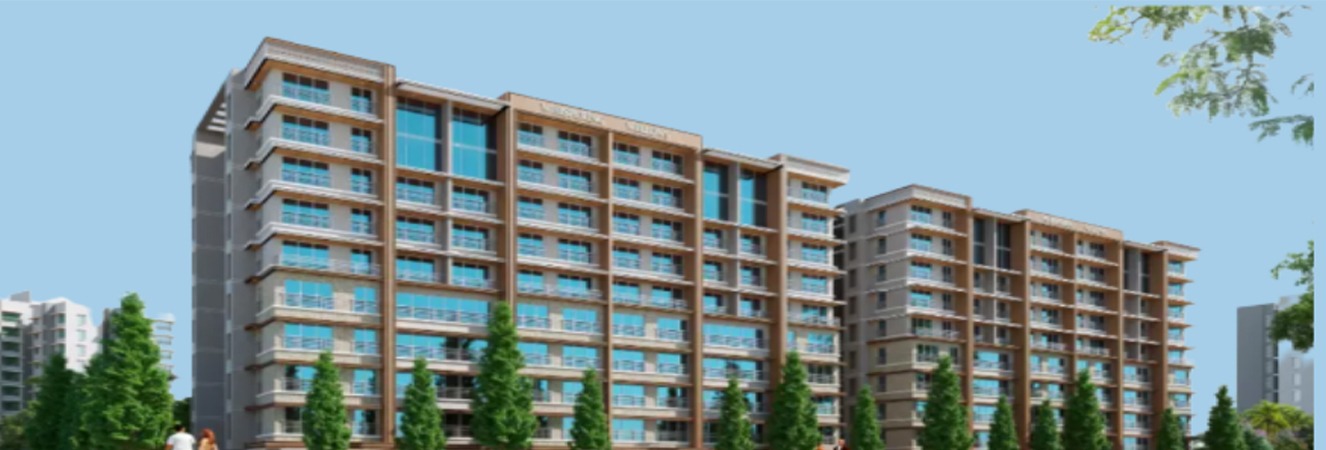
1 Acre
2.88 Cr* Onwards
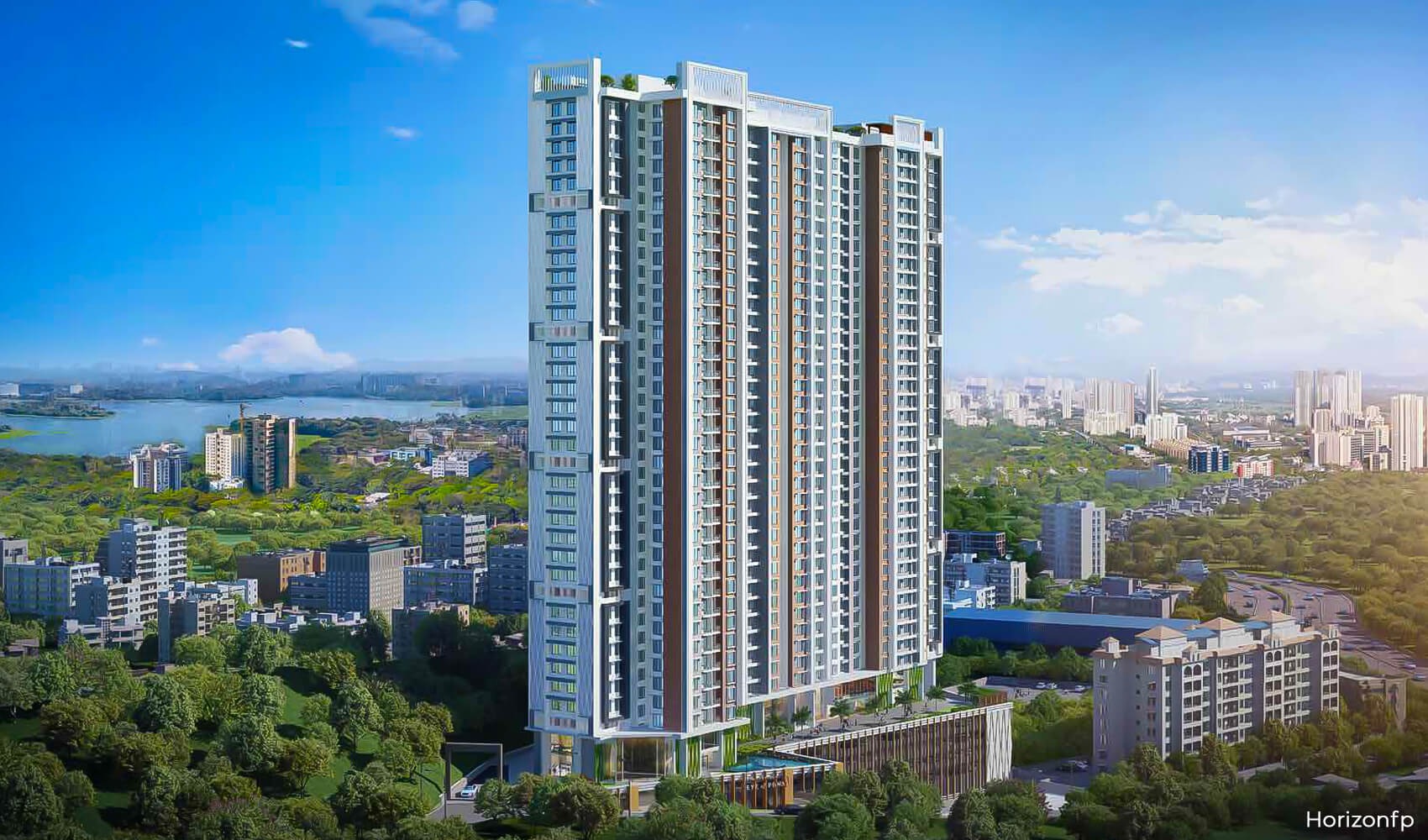
2 Acres
96 Lac* Onwards
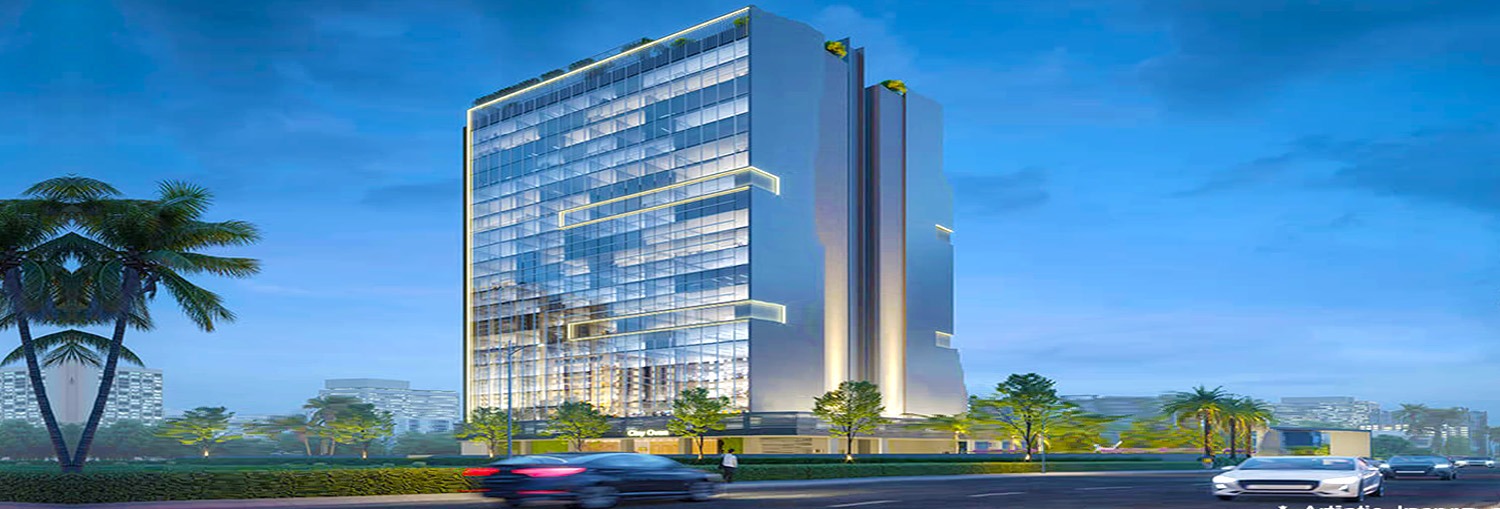
One Of The Most Sought-After Locations
1.15Cr* Onwards
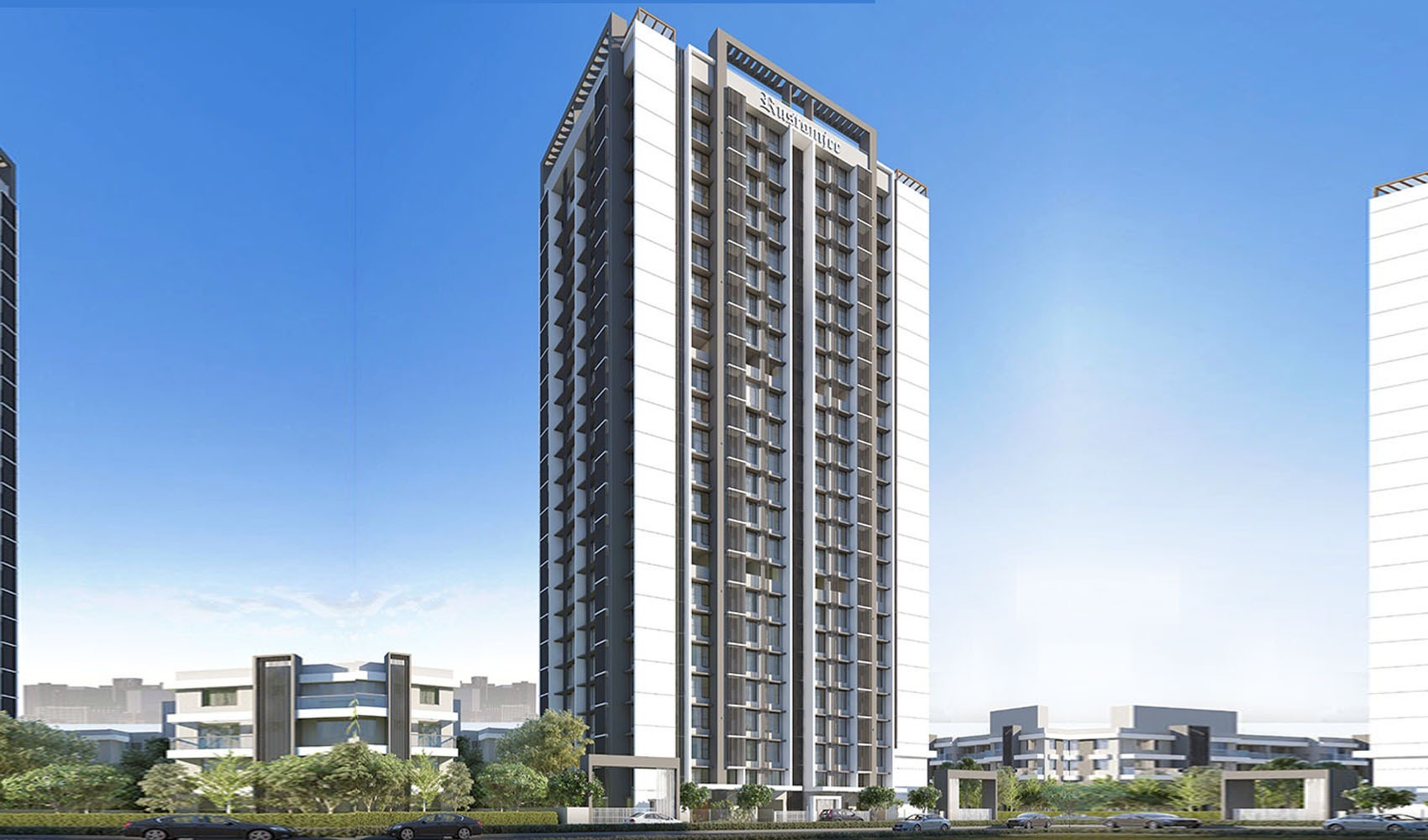
0.47 Acres
2.89 Cr* (All Incl.)

27 Acres
64.99 Lac* Onwards
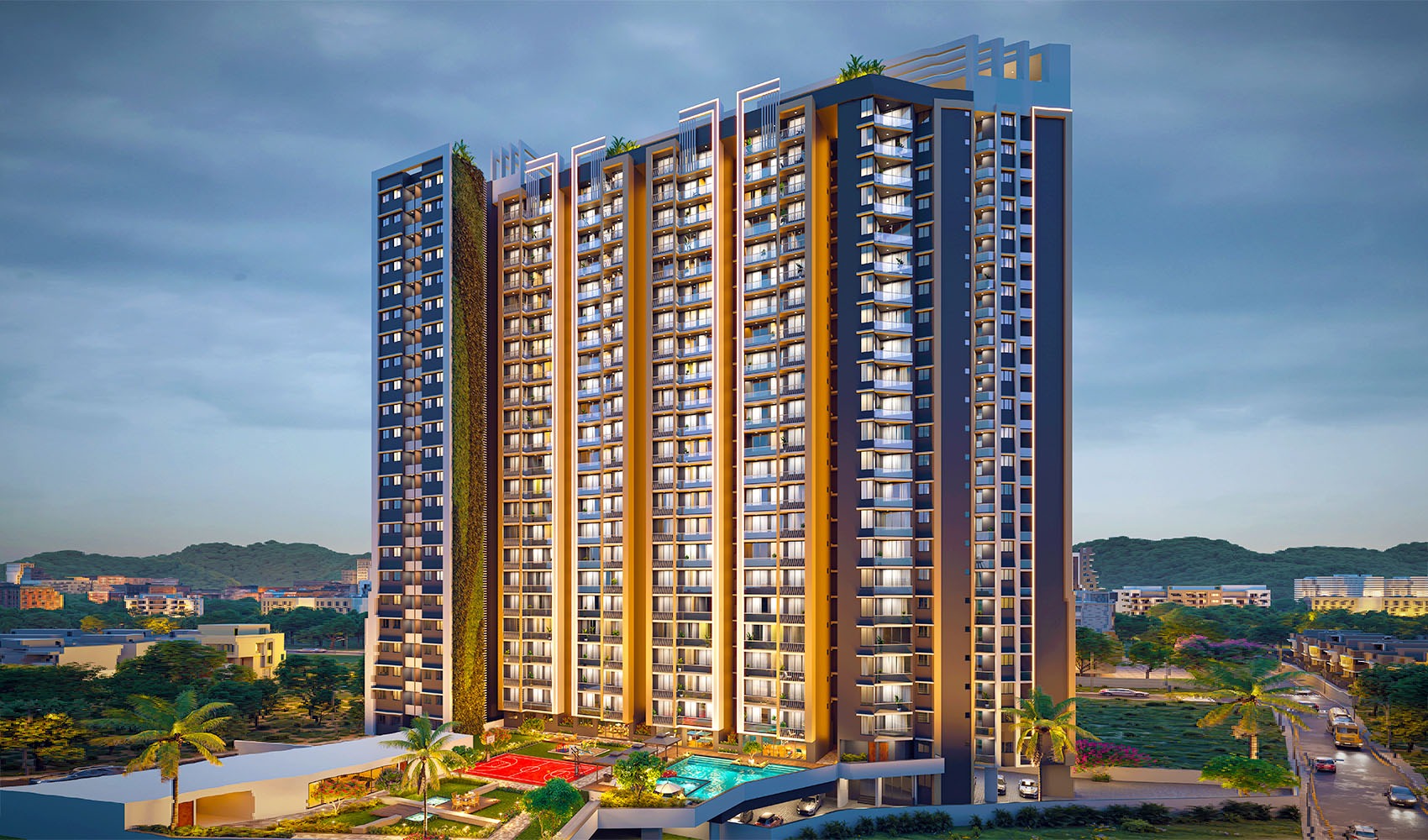
1.5 Acres
81.70 Lac* Onwards
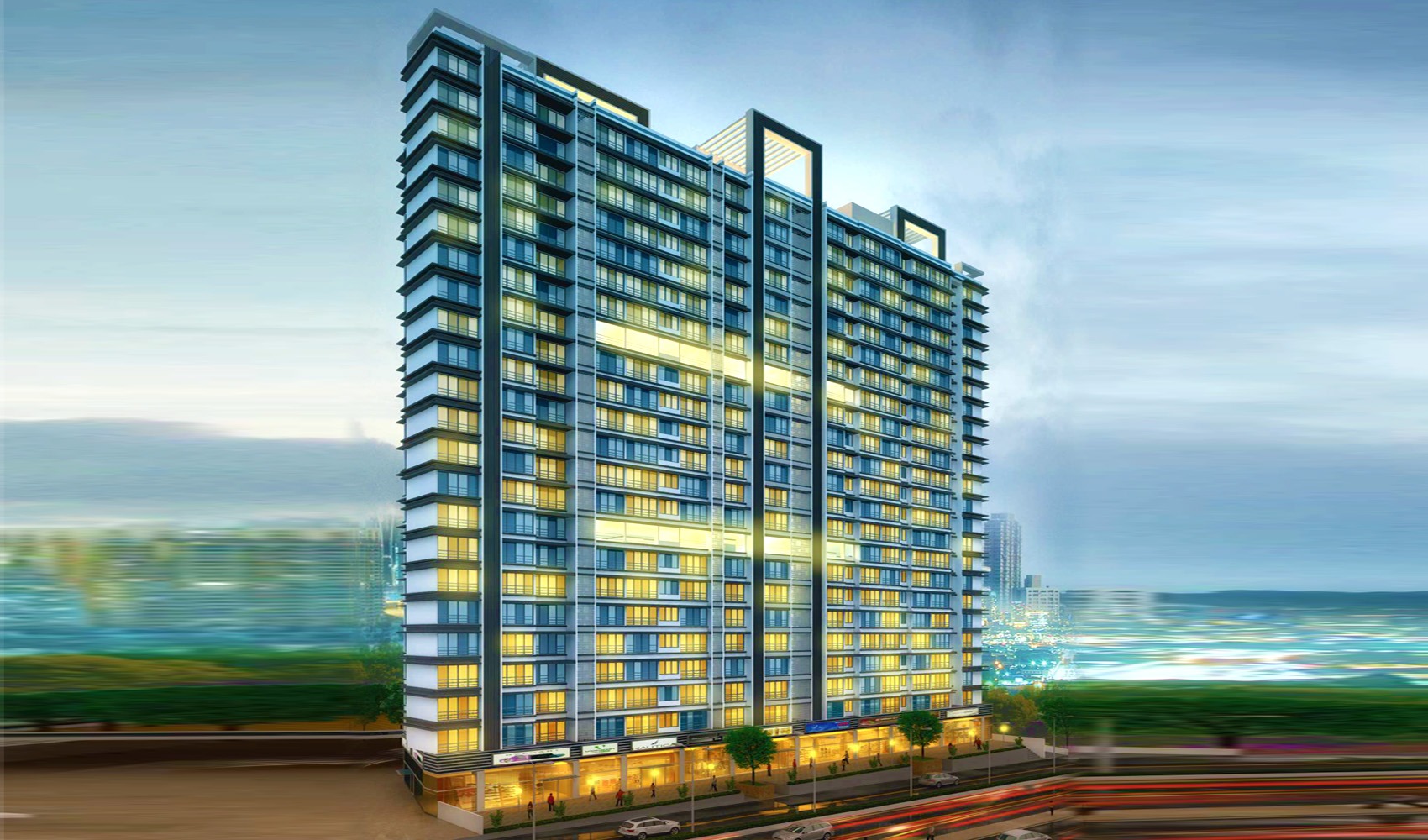
7 Acres
1.50 Cr (All Incl.)
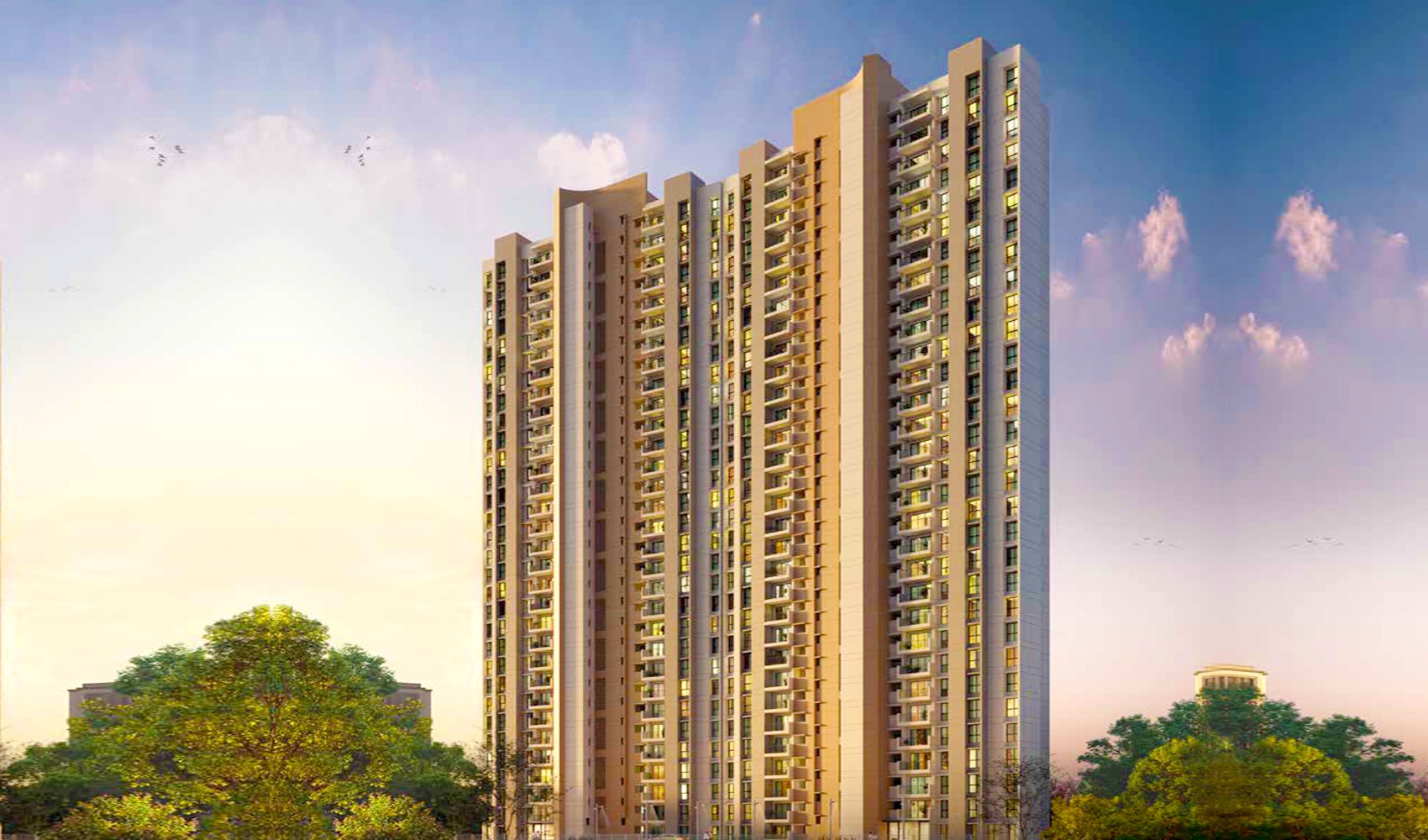
1.75 Acres
₹ 1.04 Cr* Onwards
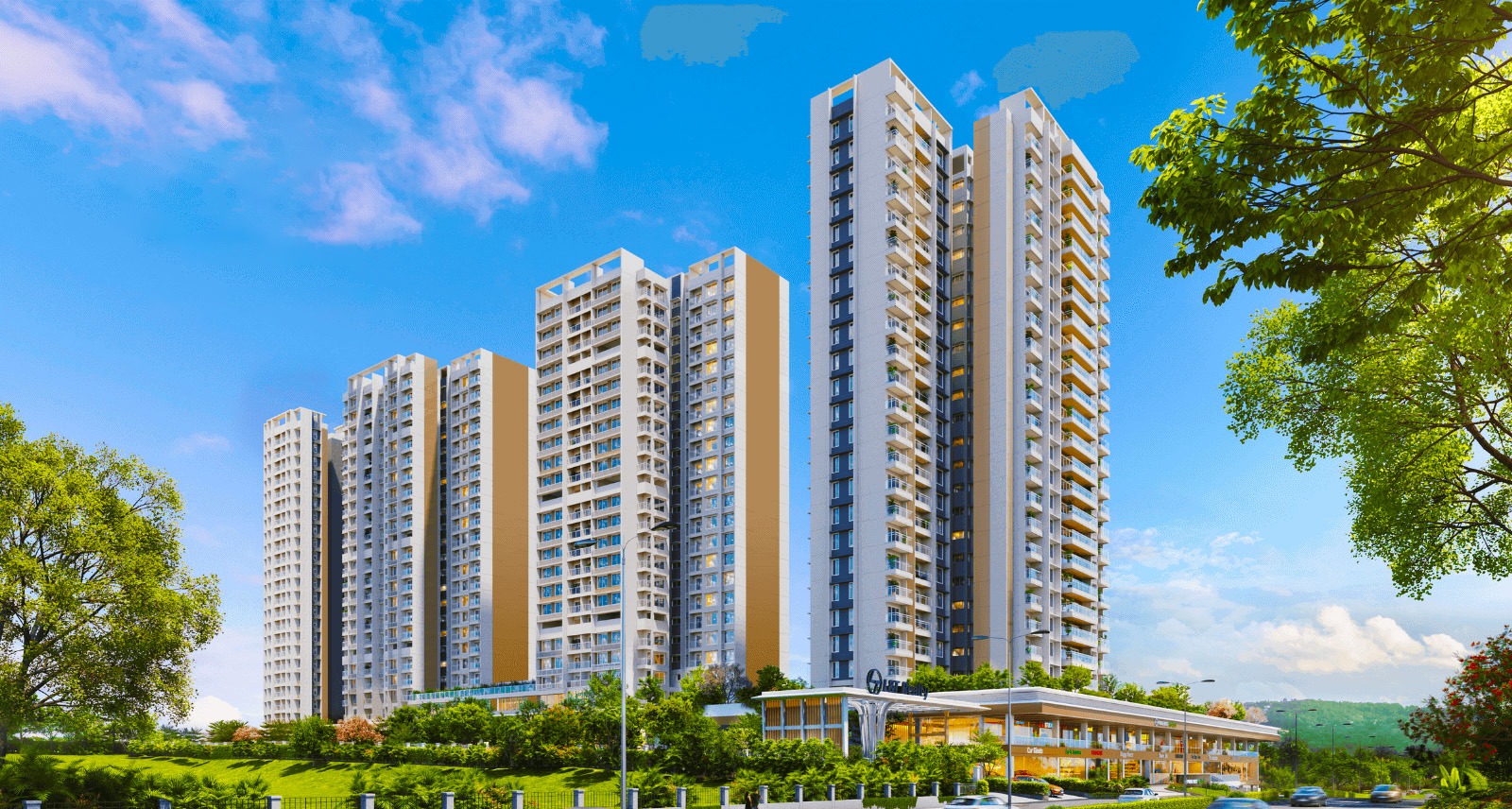
40 Acres
2.35 Cr* Onwards
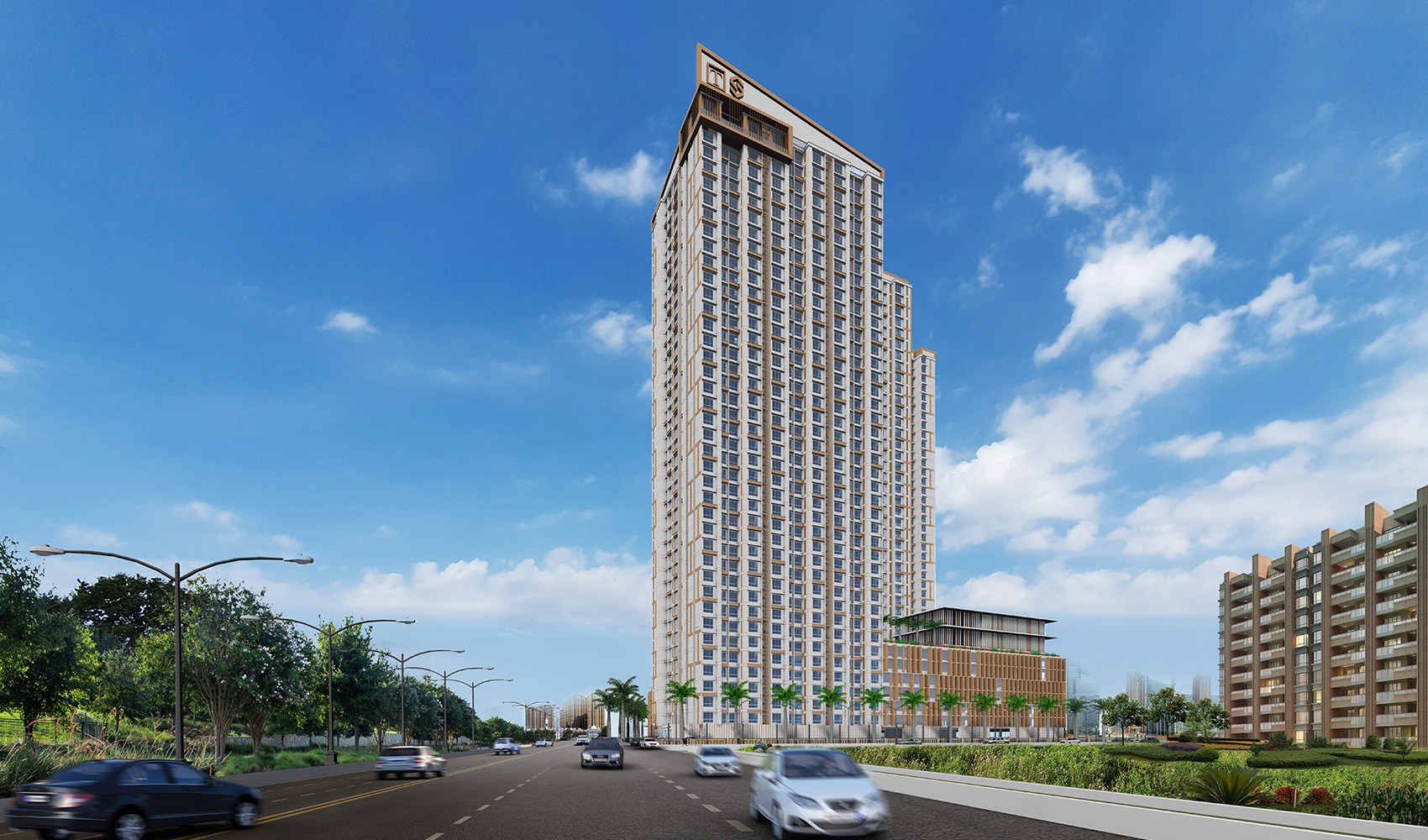
2.25 Acres
99 L* Onwards
10 Acres
54 Lacs* Onwards
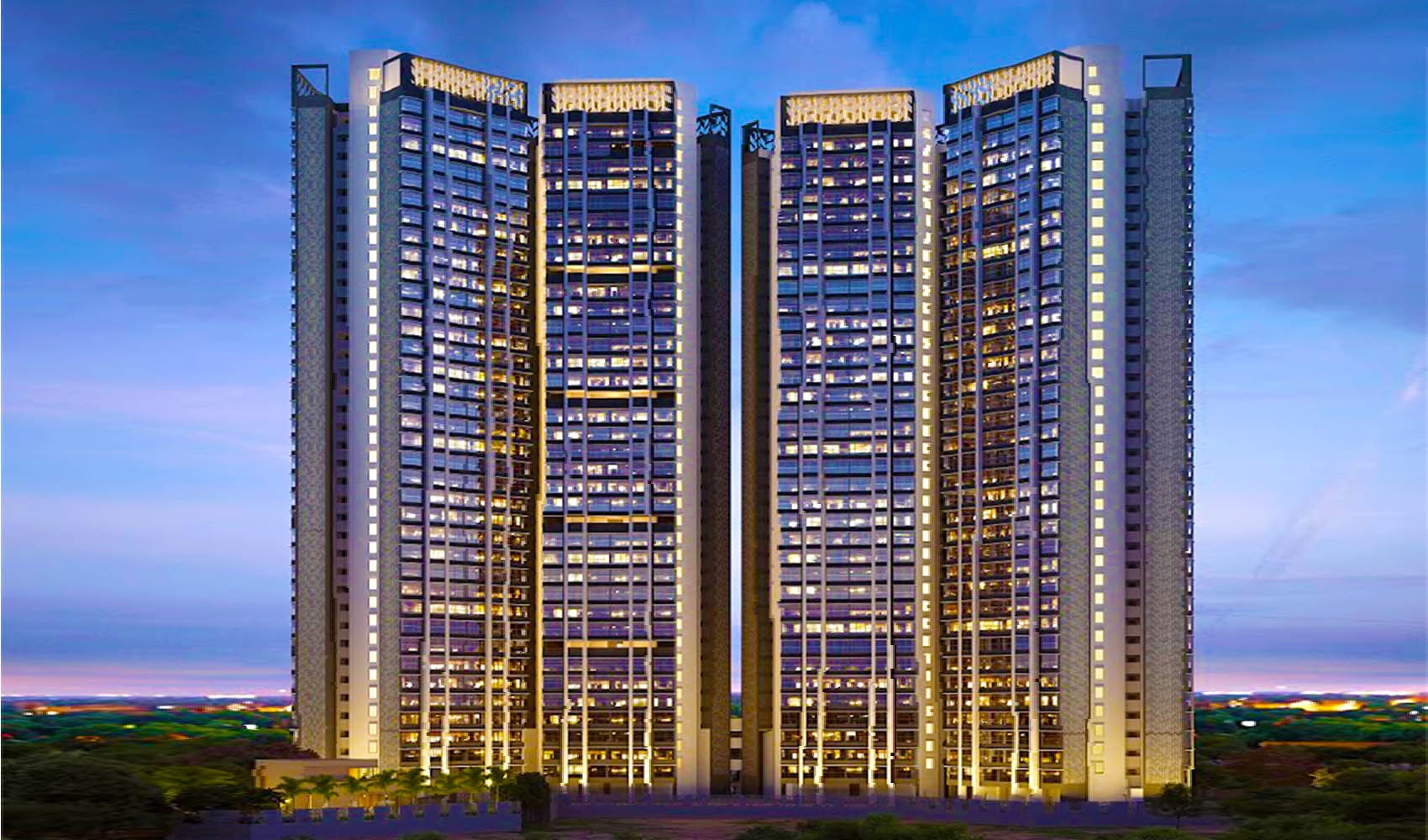
3.12 Acres
1.02 Cr* Onwards
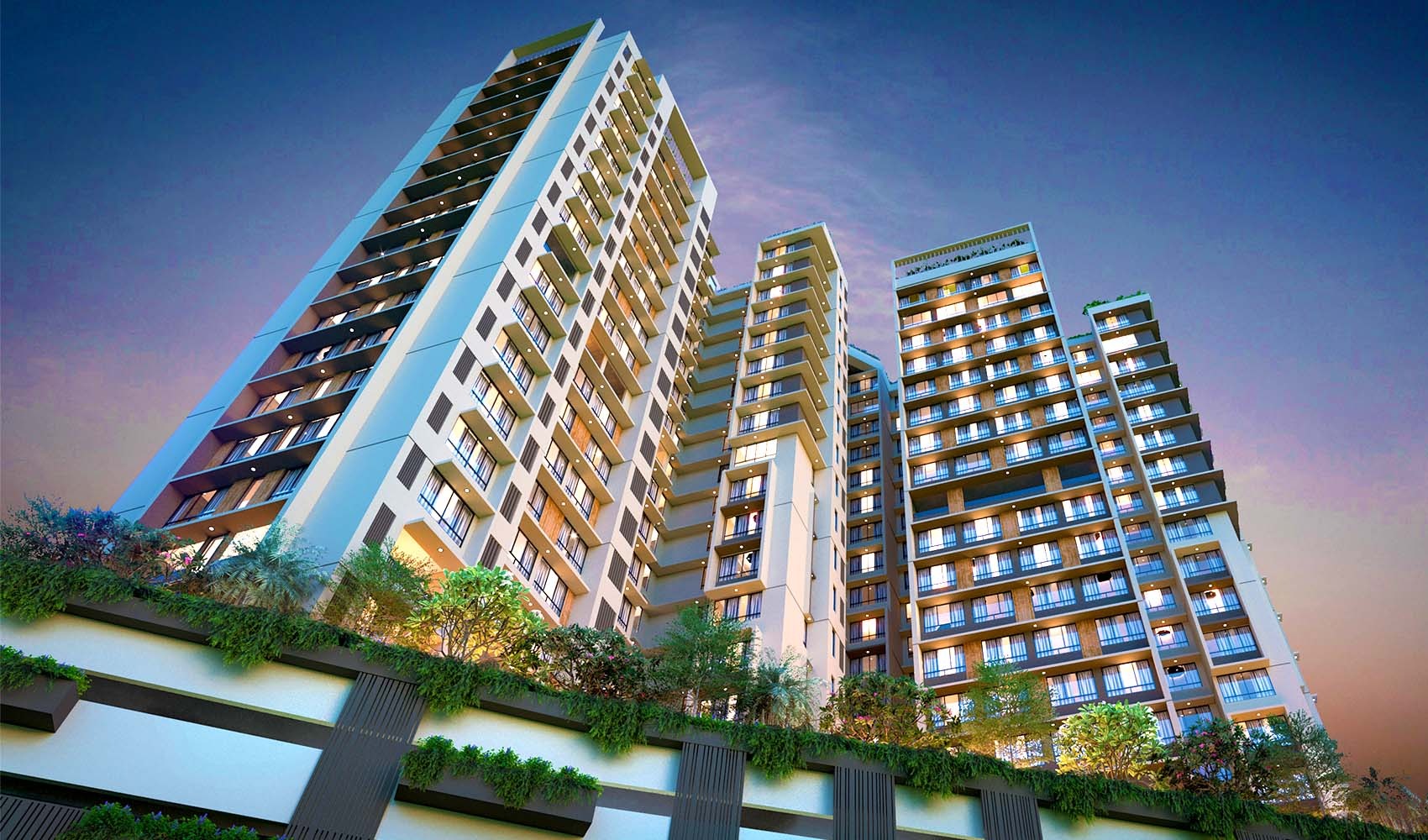
6 Acres
80 Lacs* Onwards
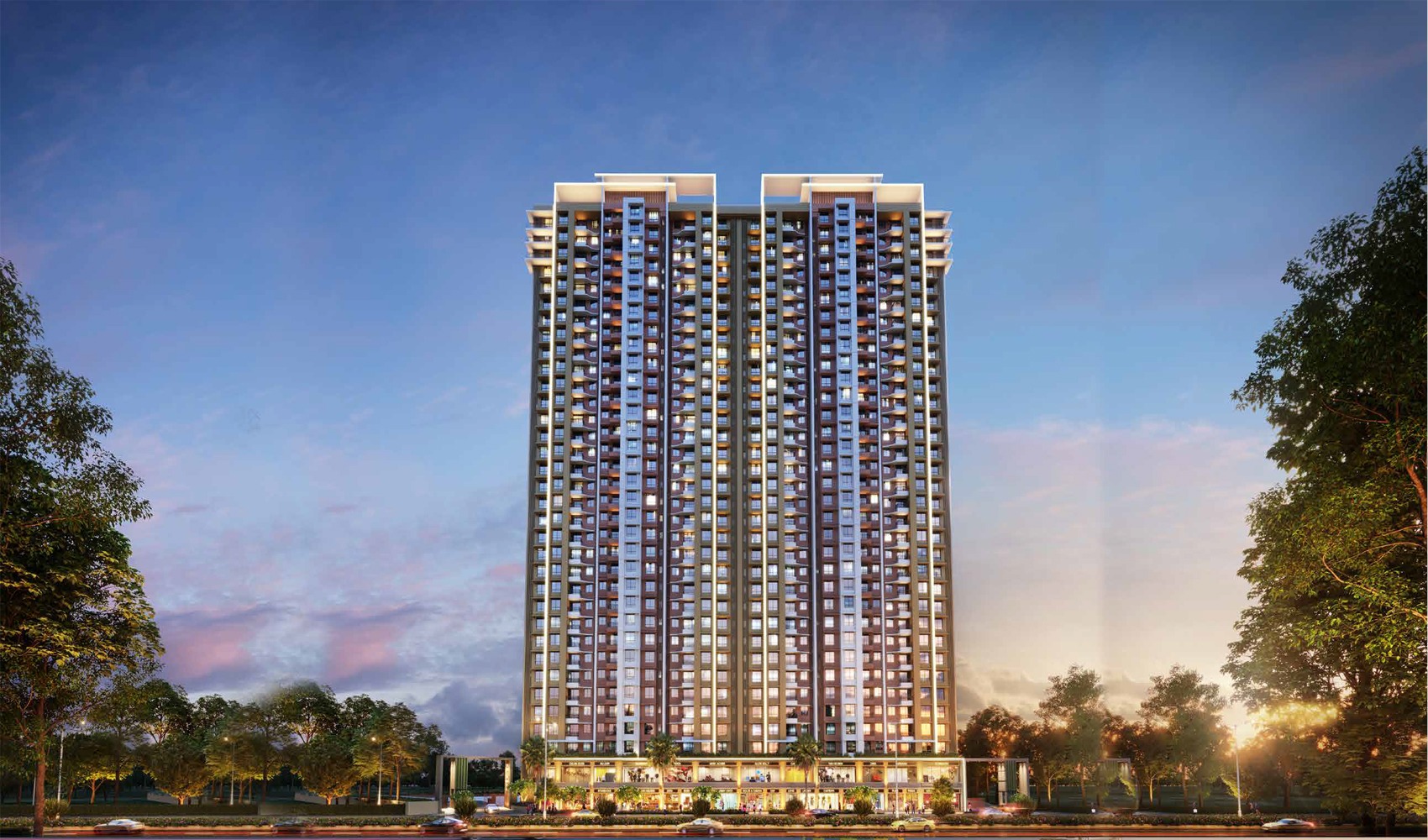
9.36 Acres
79 Lakhs* Onwards
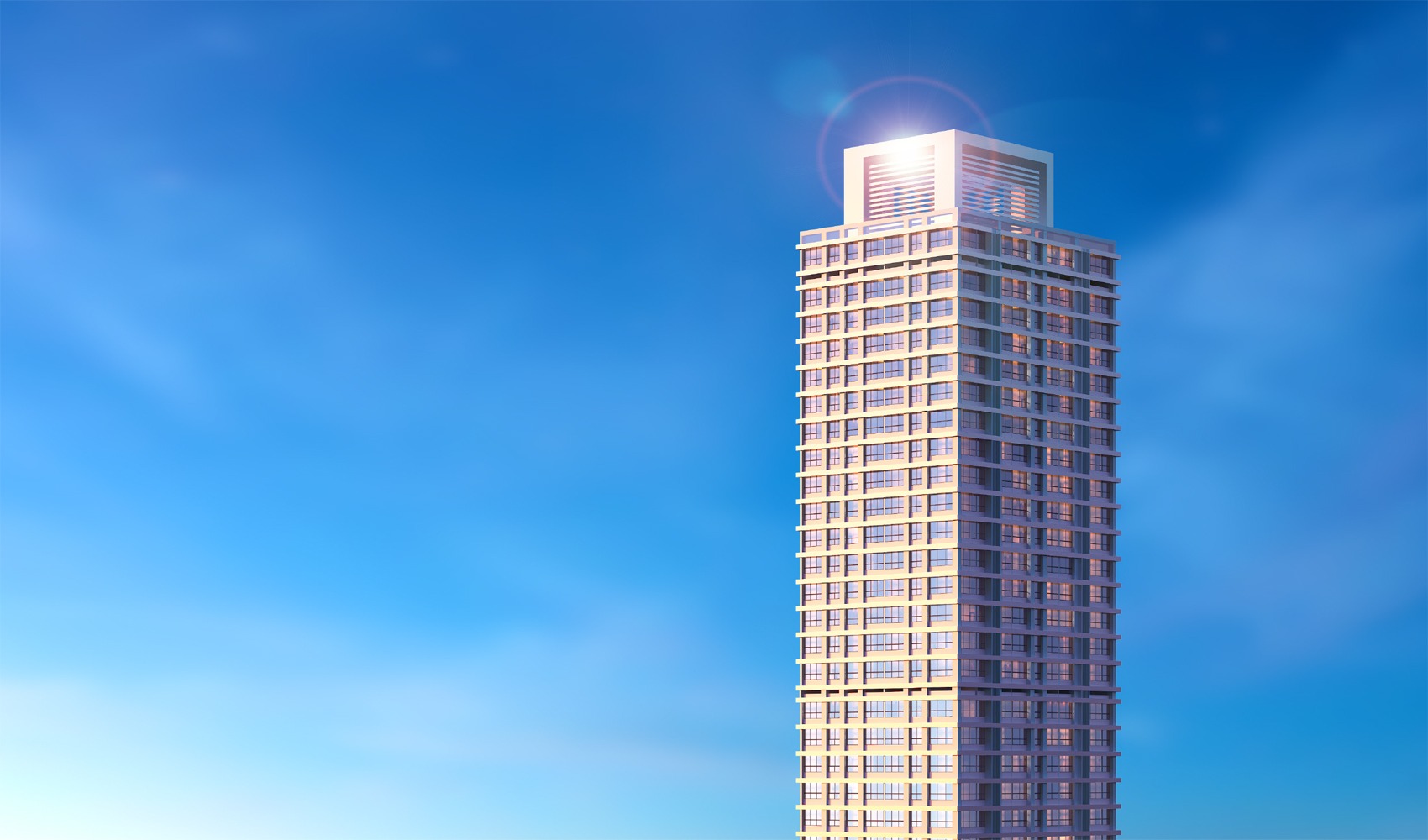
1.38 Acres
1.71 Cr* Onwards
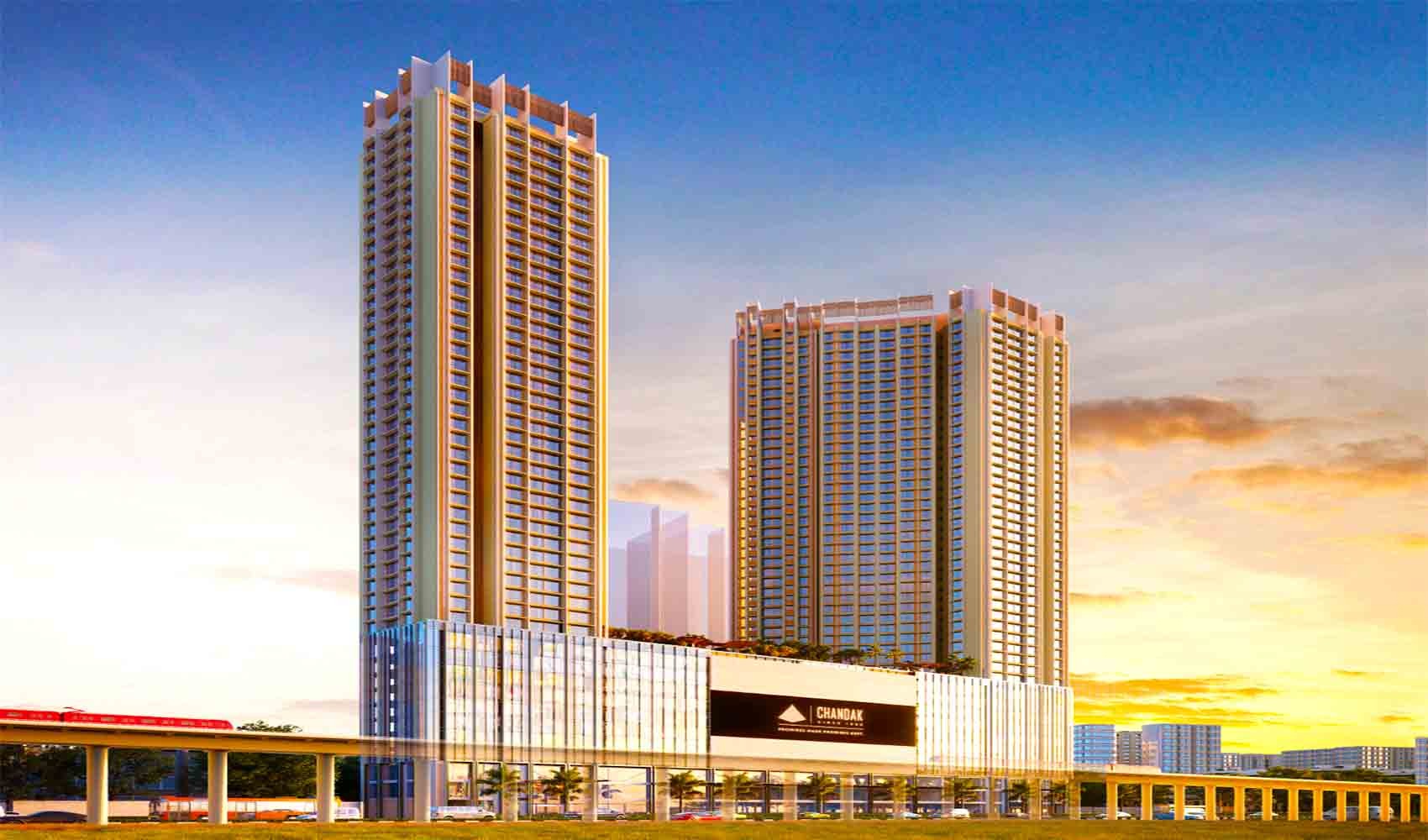
3.50 Acres
1.10 Cr* Onwards
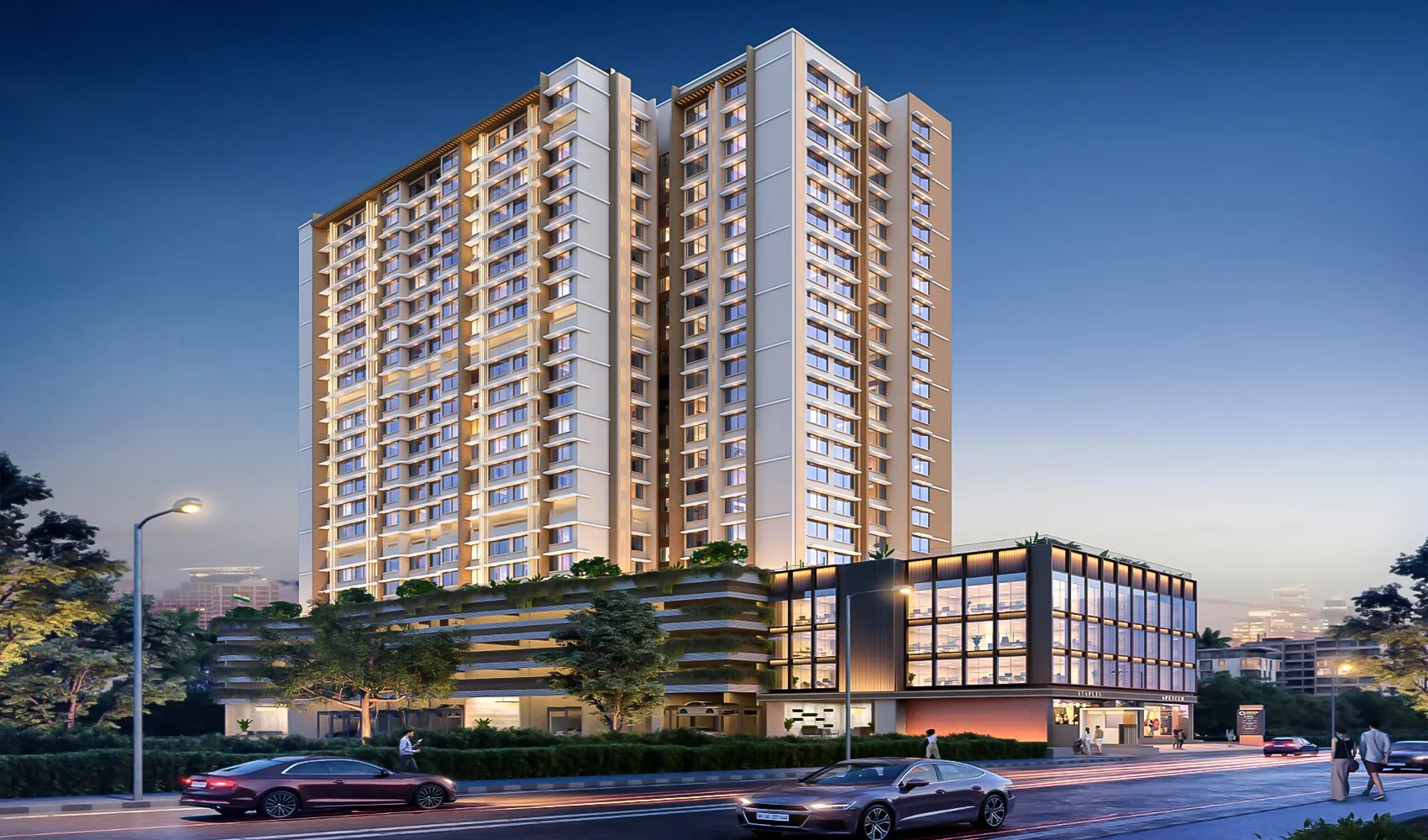
1.20 Acres
2.40 Cr (All Incl)
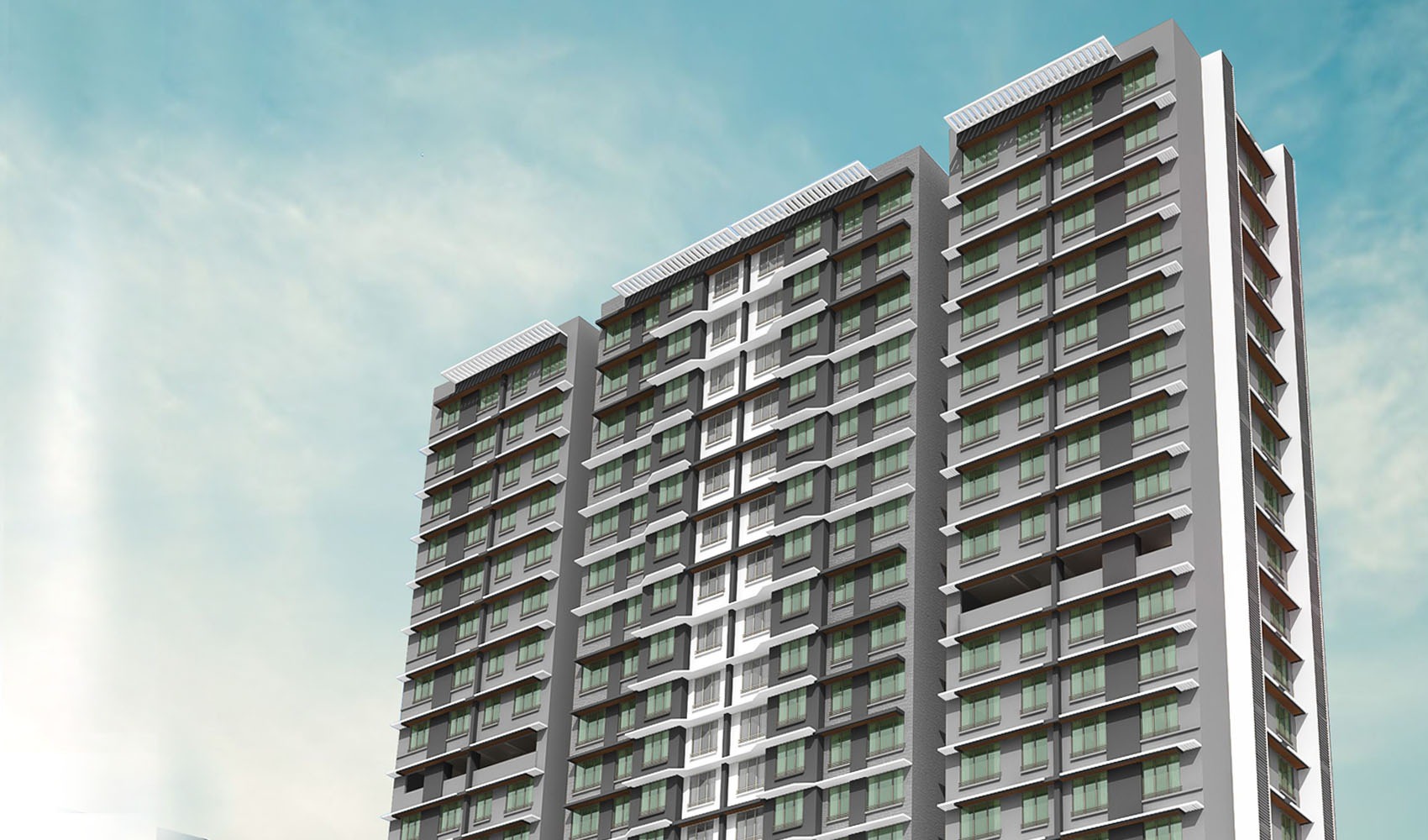
2 Acres
2.19 Cr* Onwards
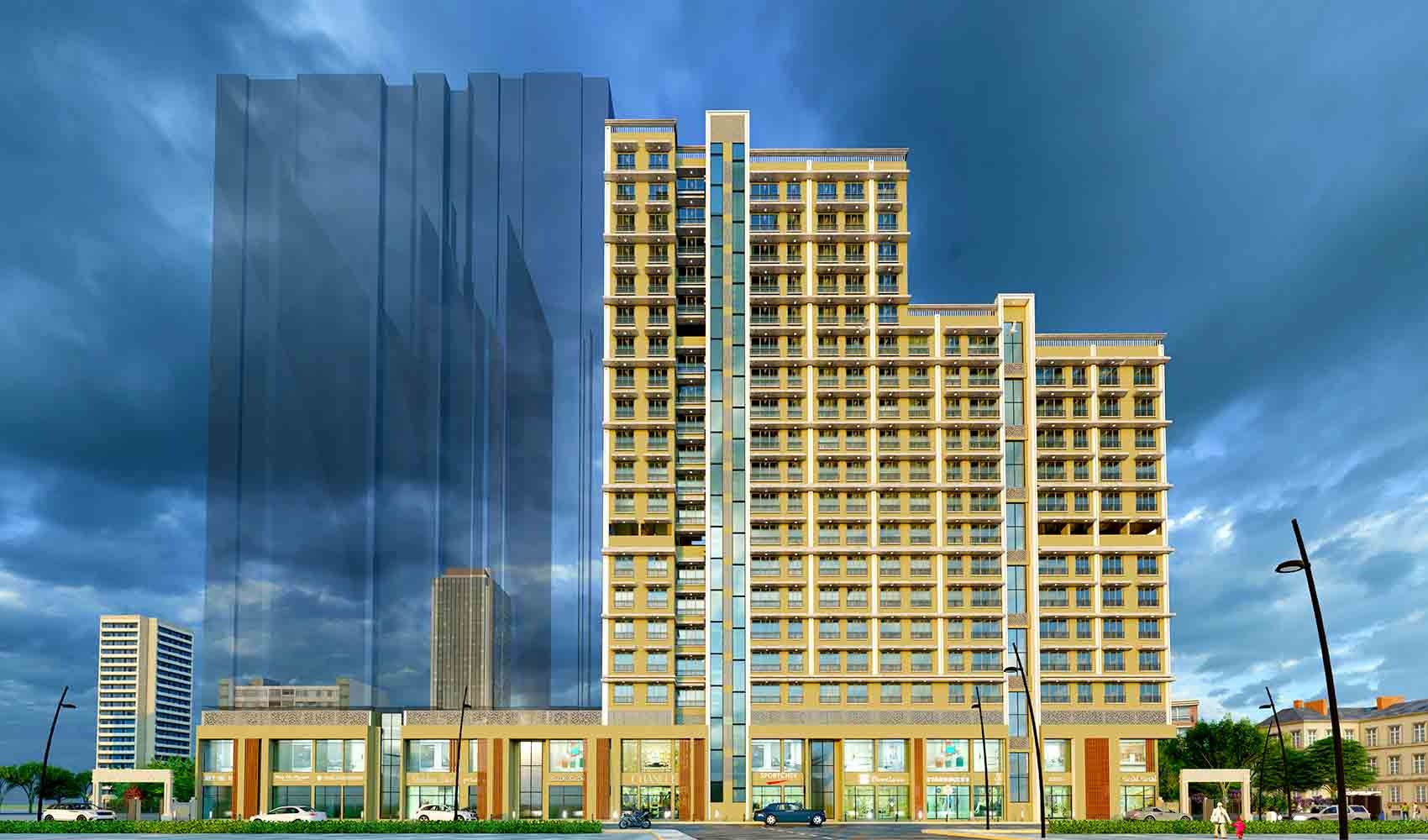
1.25 Acres
99.54 Lacs* Onwards
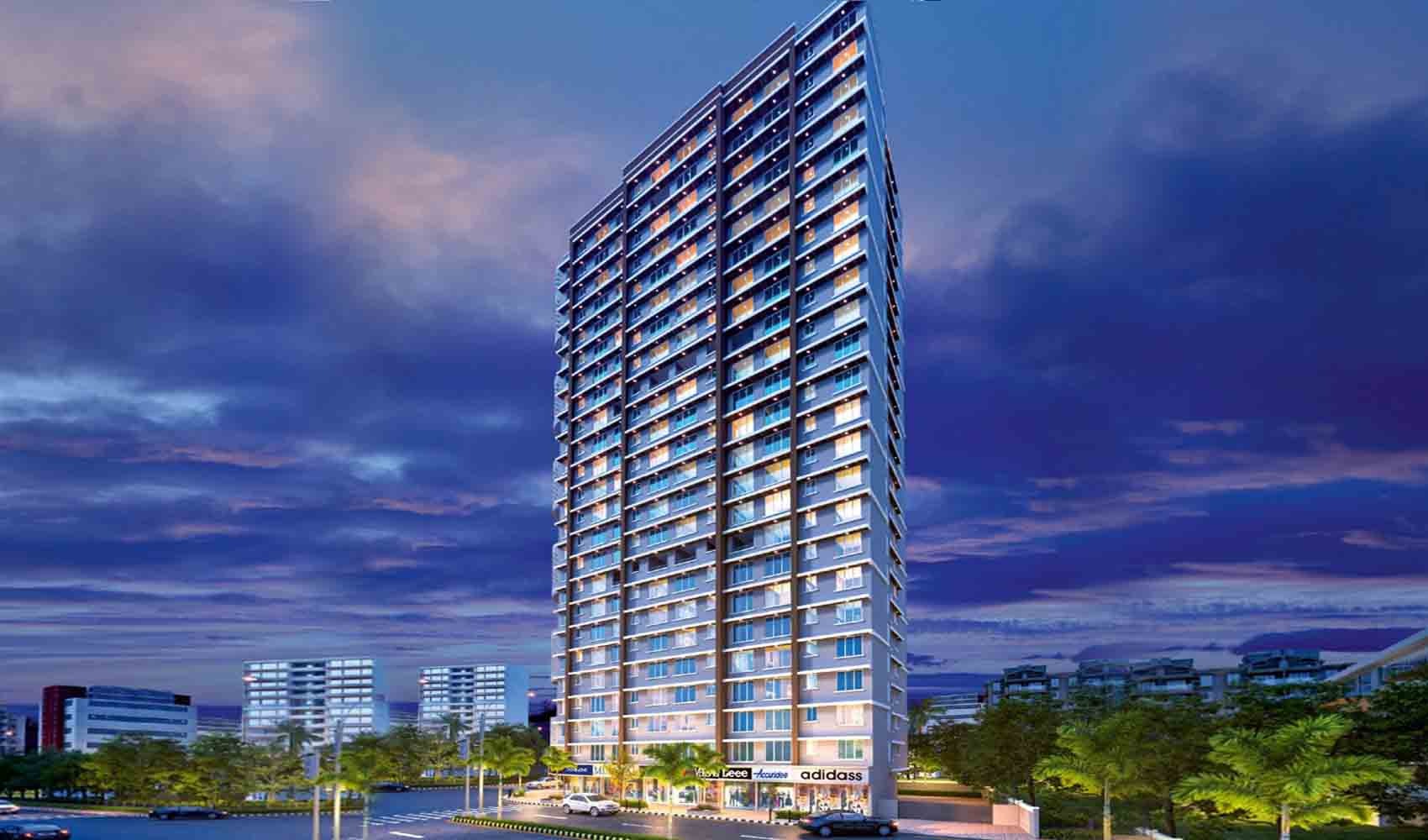
2.10 Acres
80 Lac* Onwards
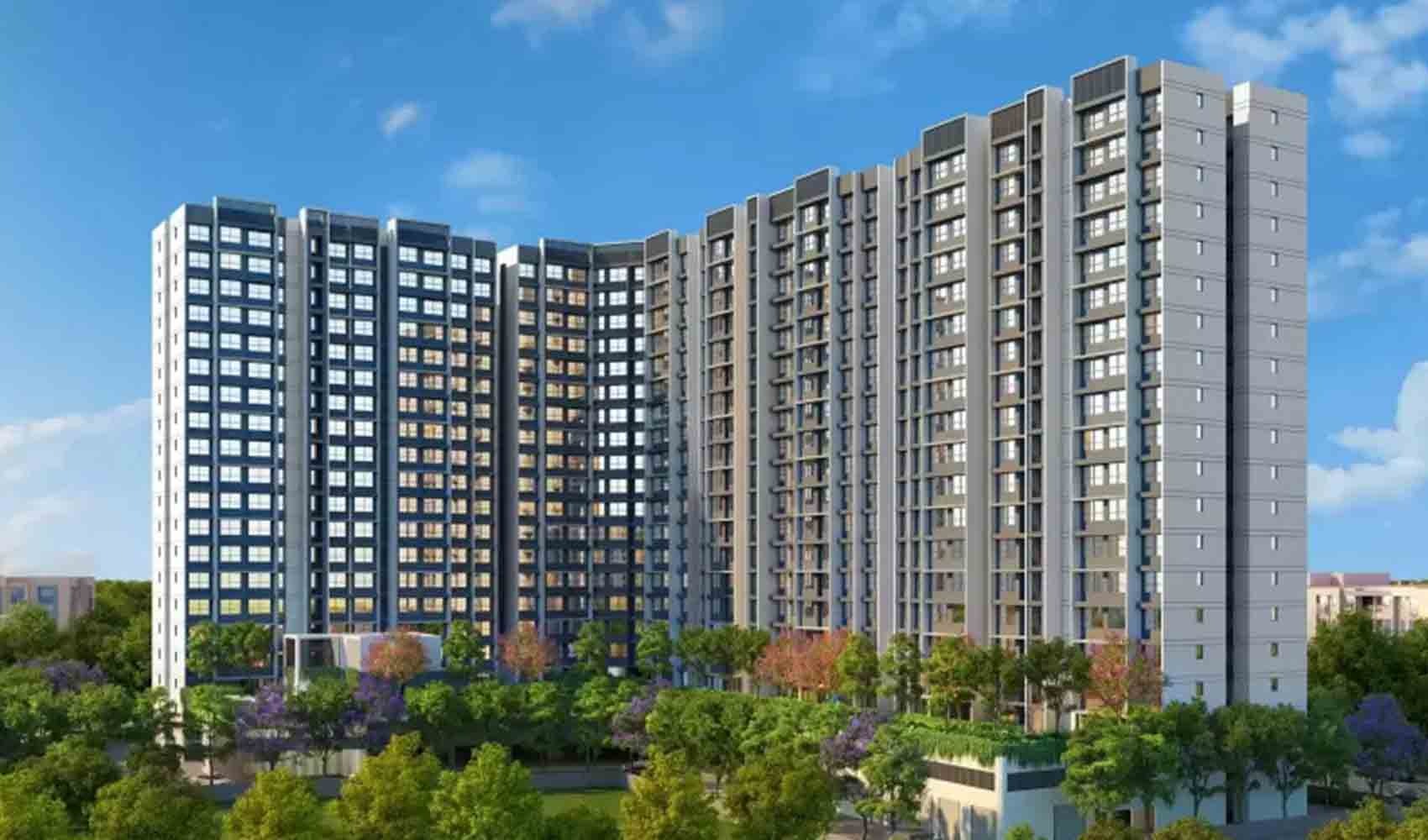
6.2 Acres
1.39 Cr* (All Incl)
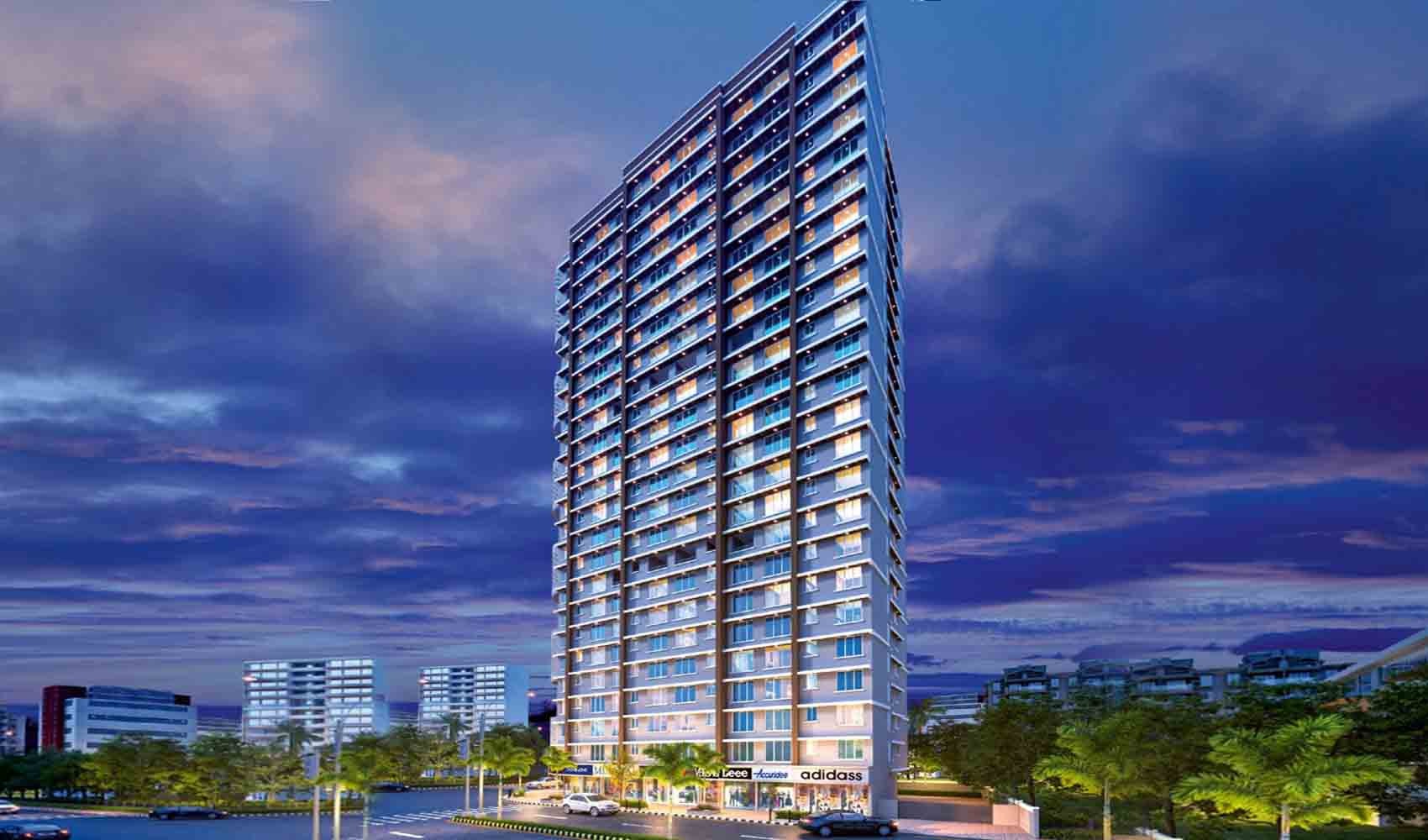
2.10 Acres
89 Lac* Onwards
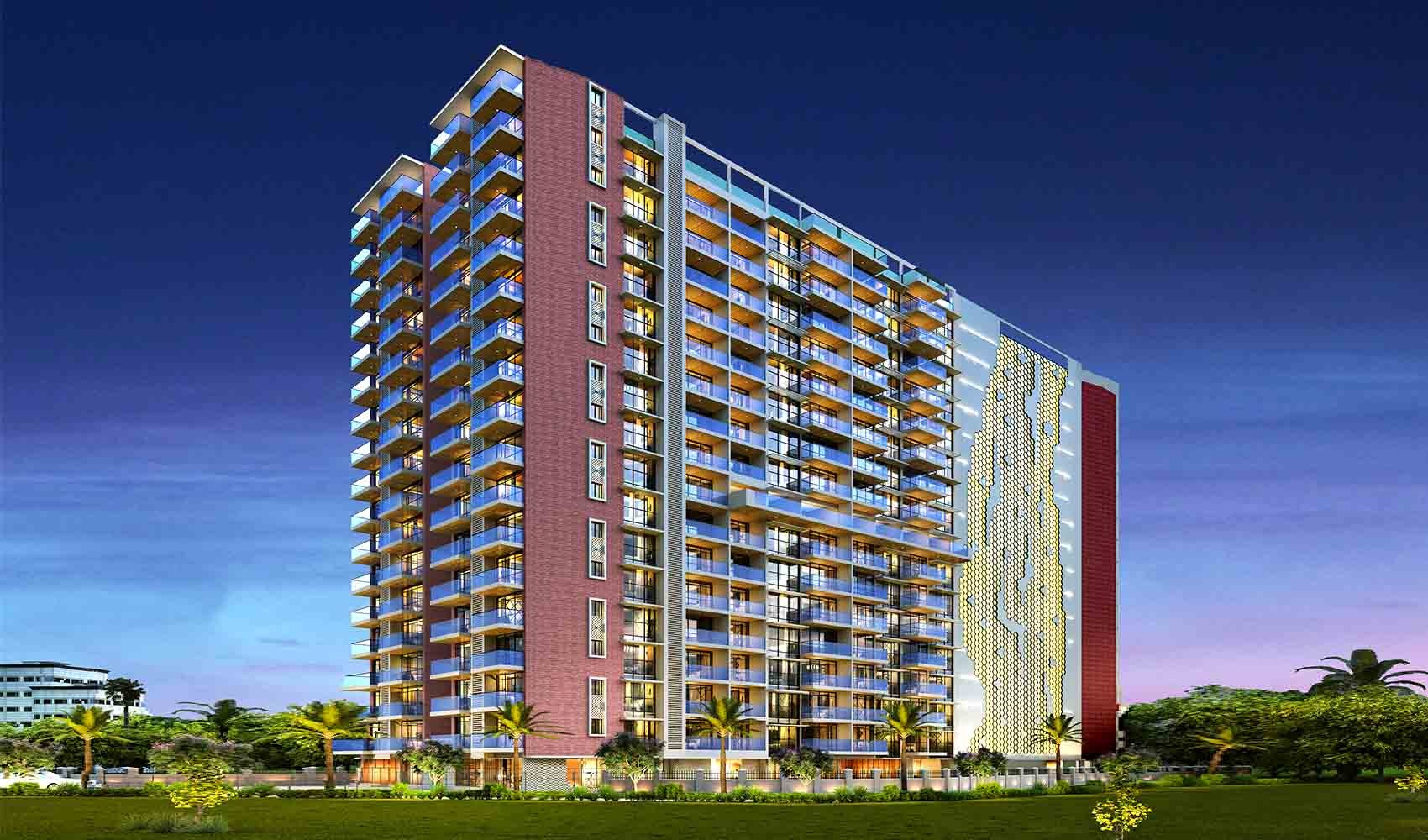
1 Acre
3.50 Cr* Onwards
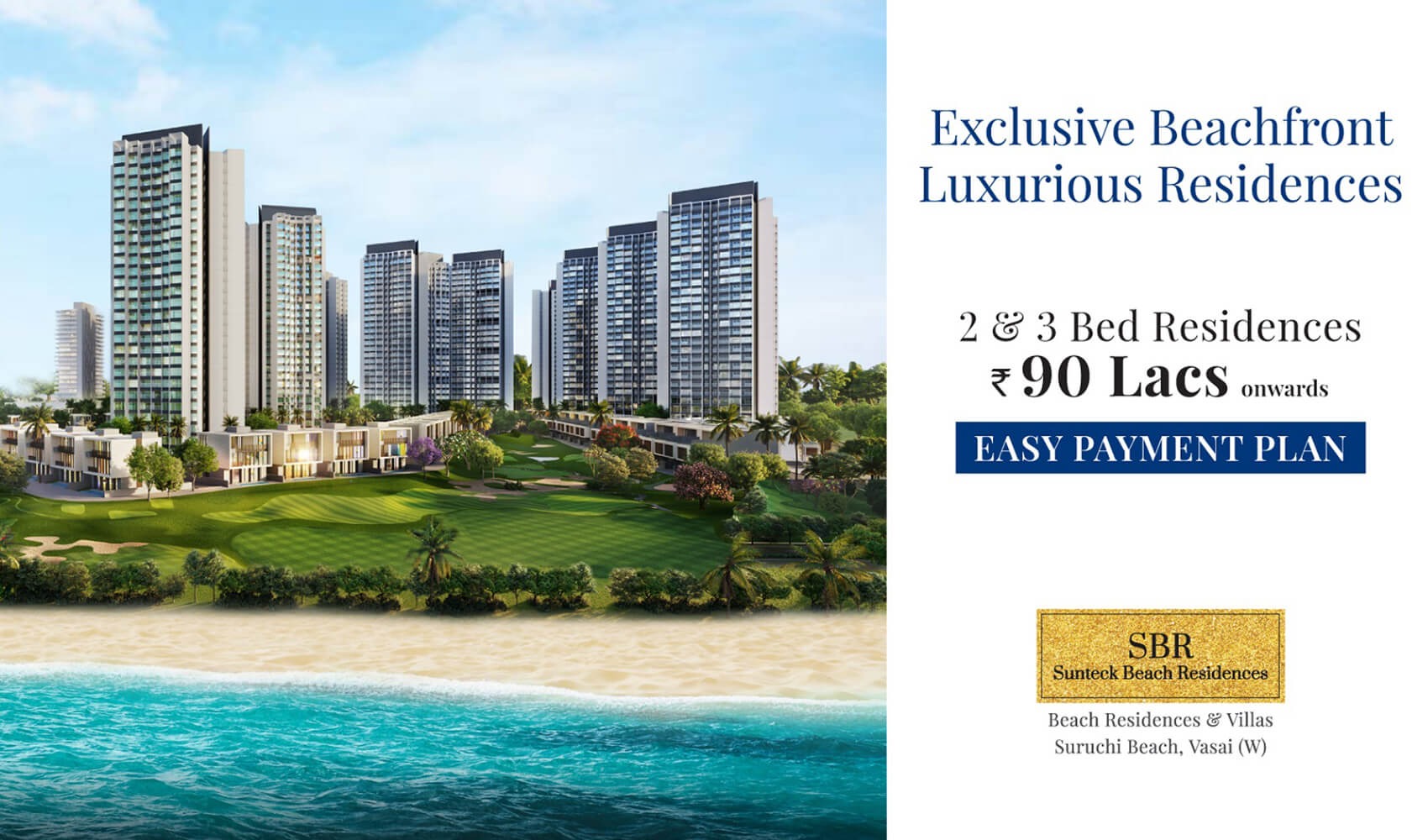
50 Acres
90 Lakhs* Onwards
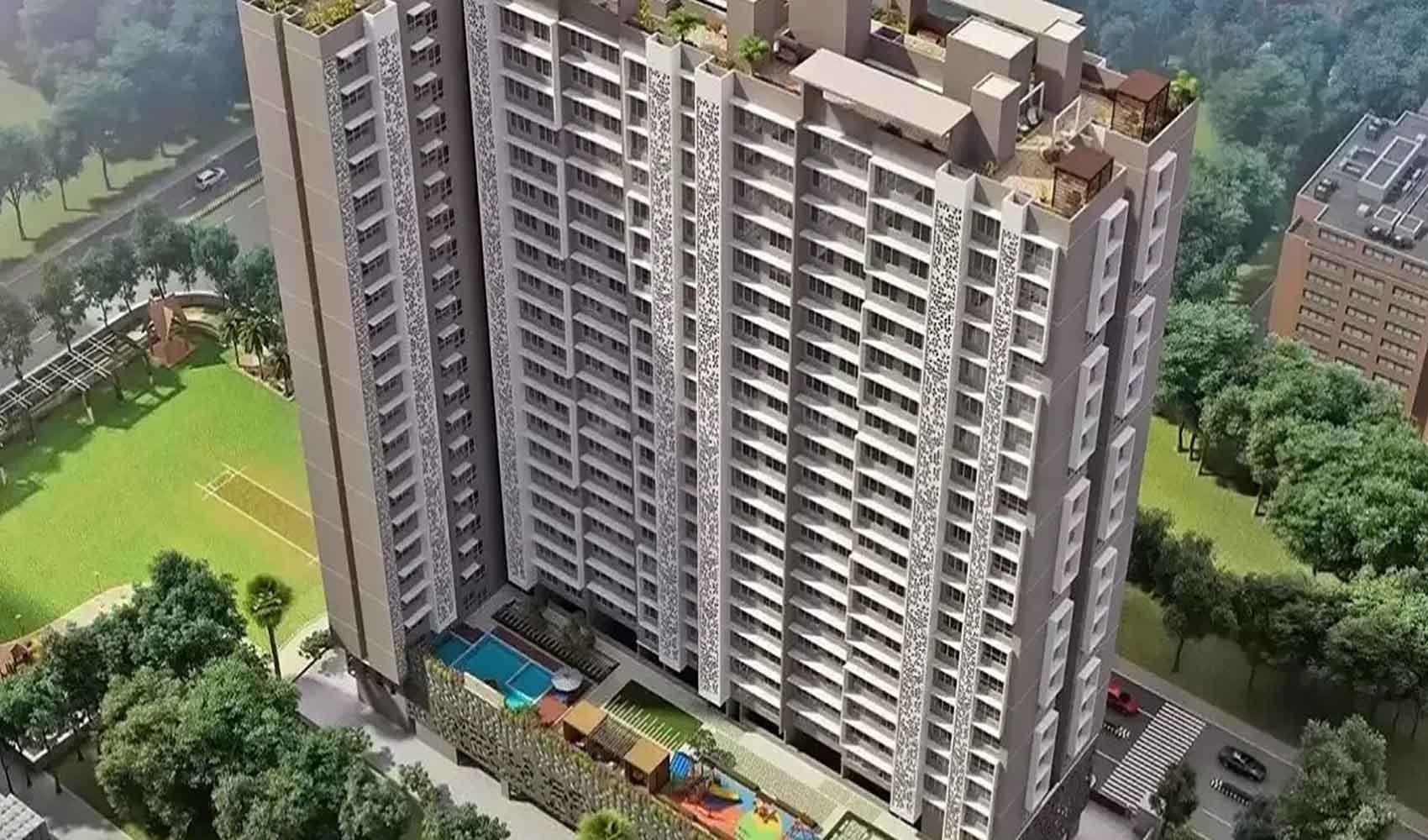
Buy Your Dream Home
99 L* Onwards
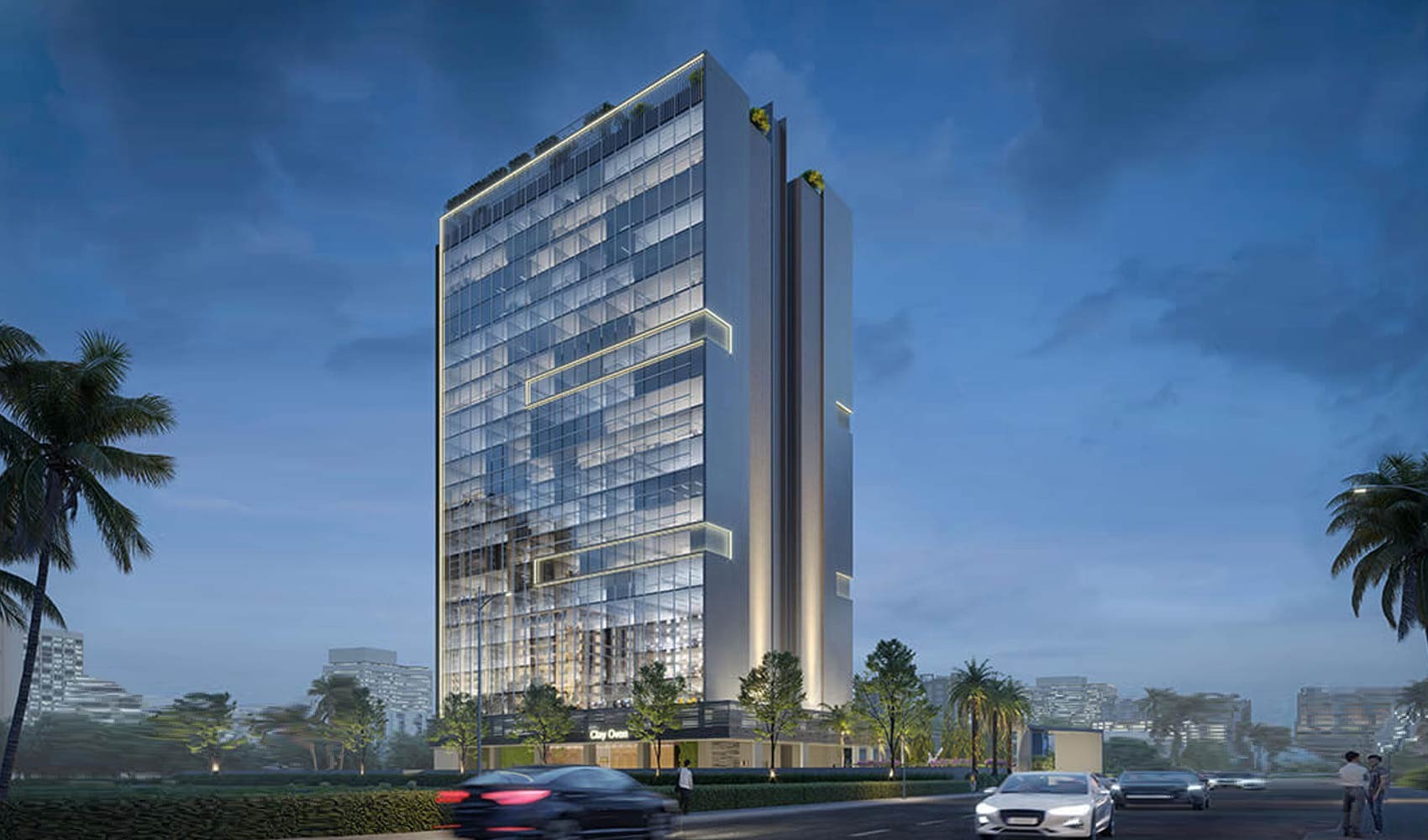
MNC like Amenities & Great ROI.
1.20 Cr* Onwards
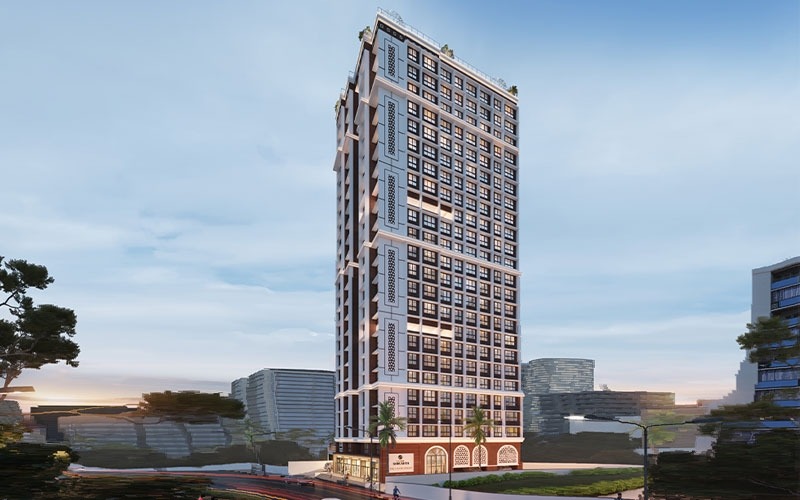
0.41 Acres
99 Lacs* Onwards
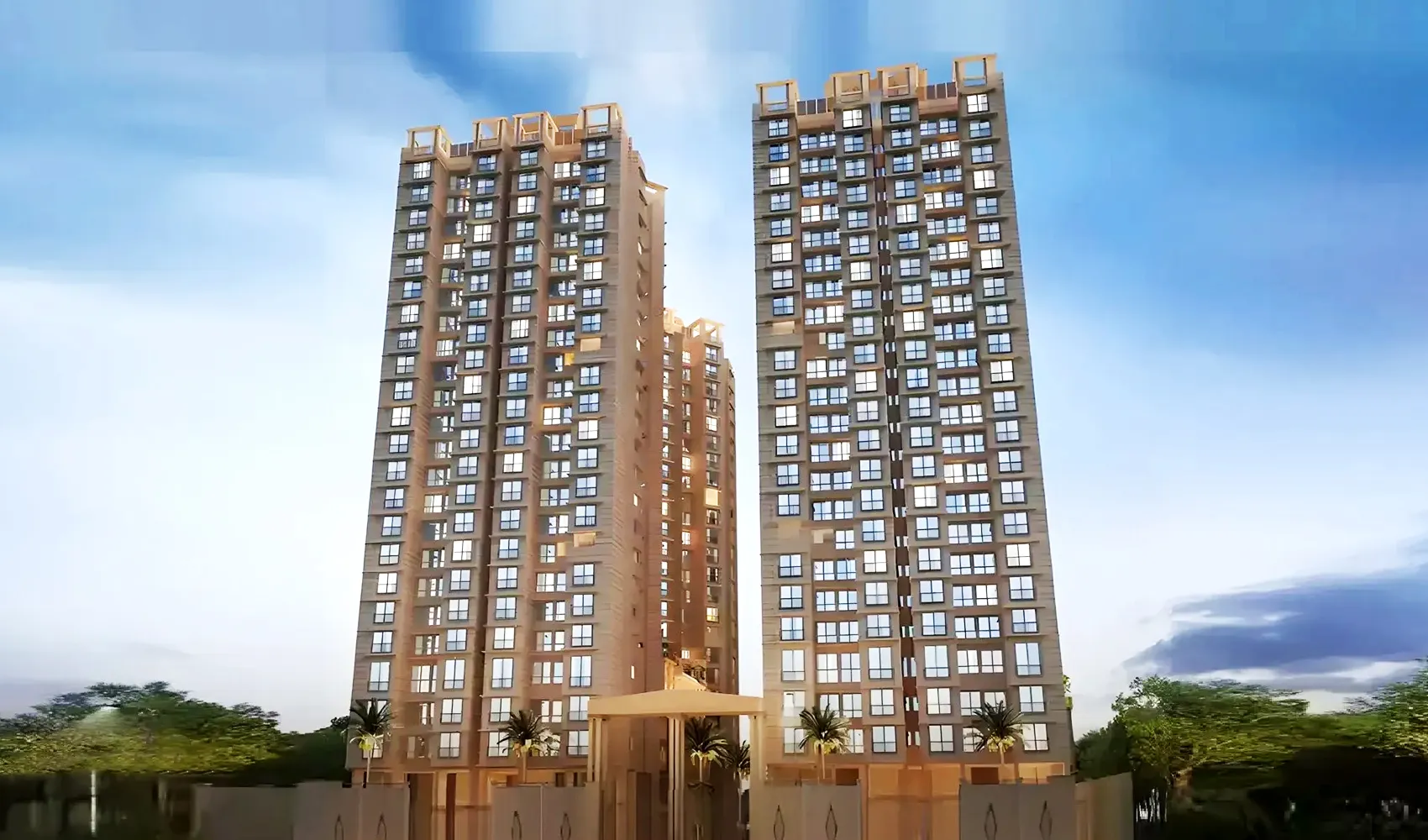
2 Acres
82 Lac* Onwards
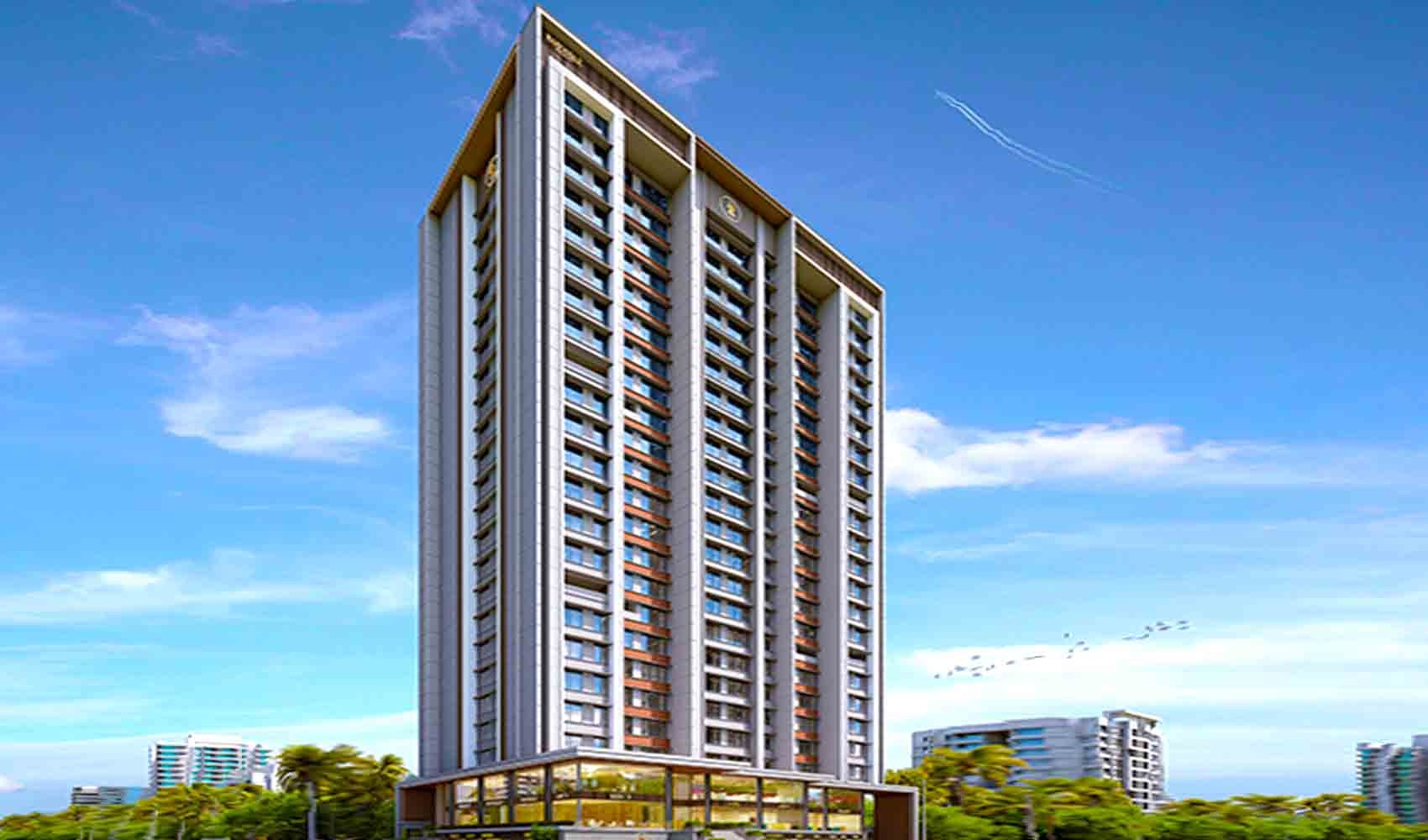
0.88 Acres
77 Lac* Onwards
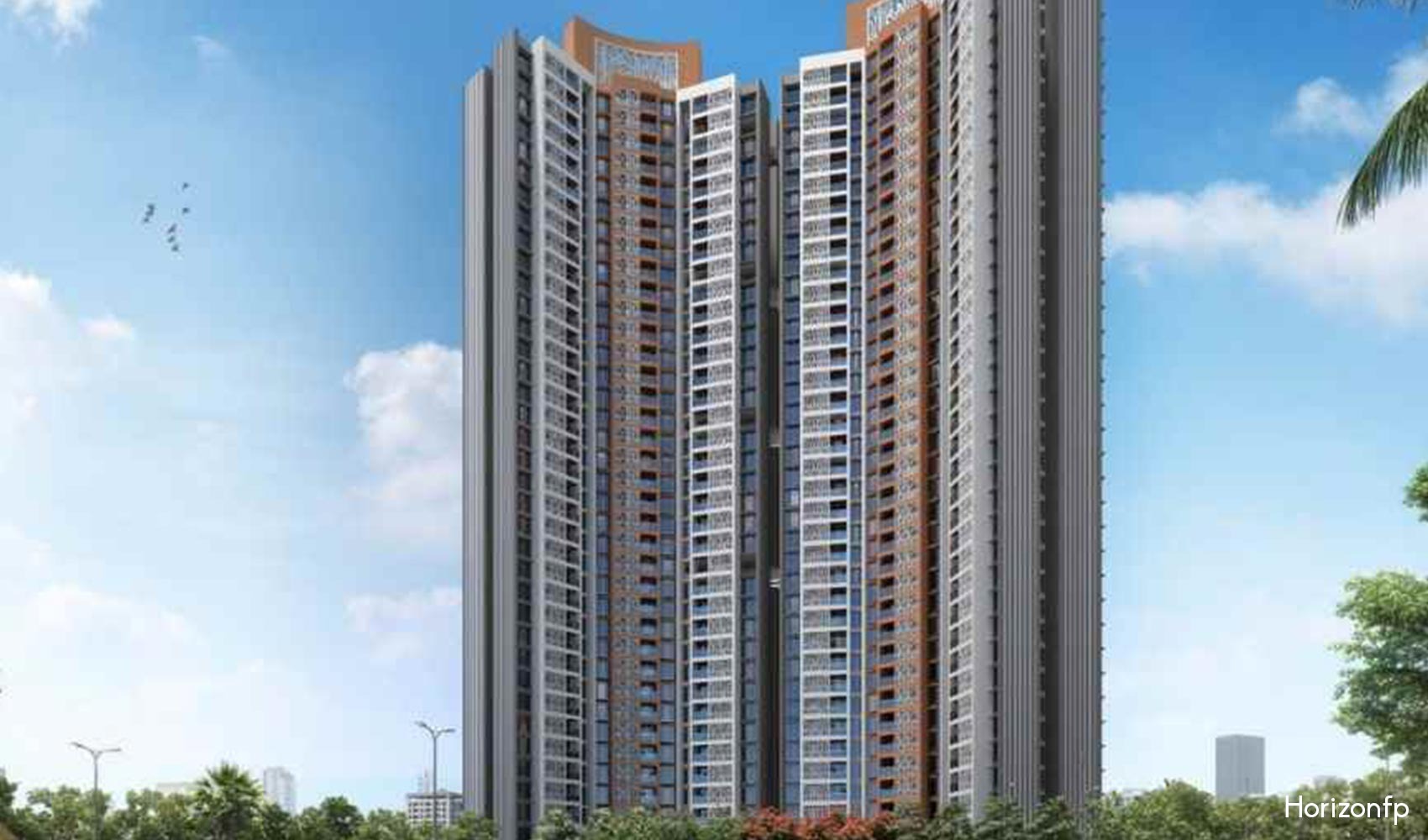
1.6 Acres
1.95 Cr* Onwards
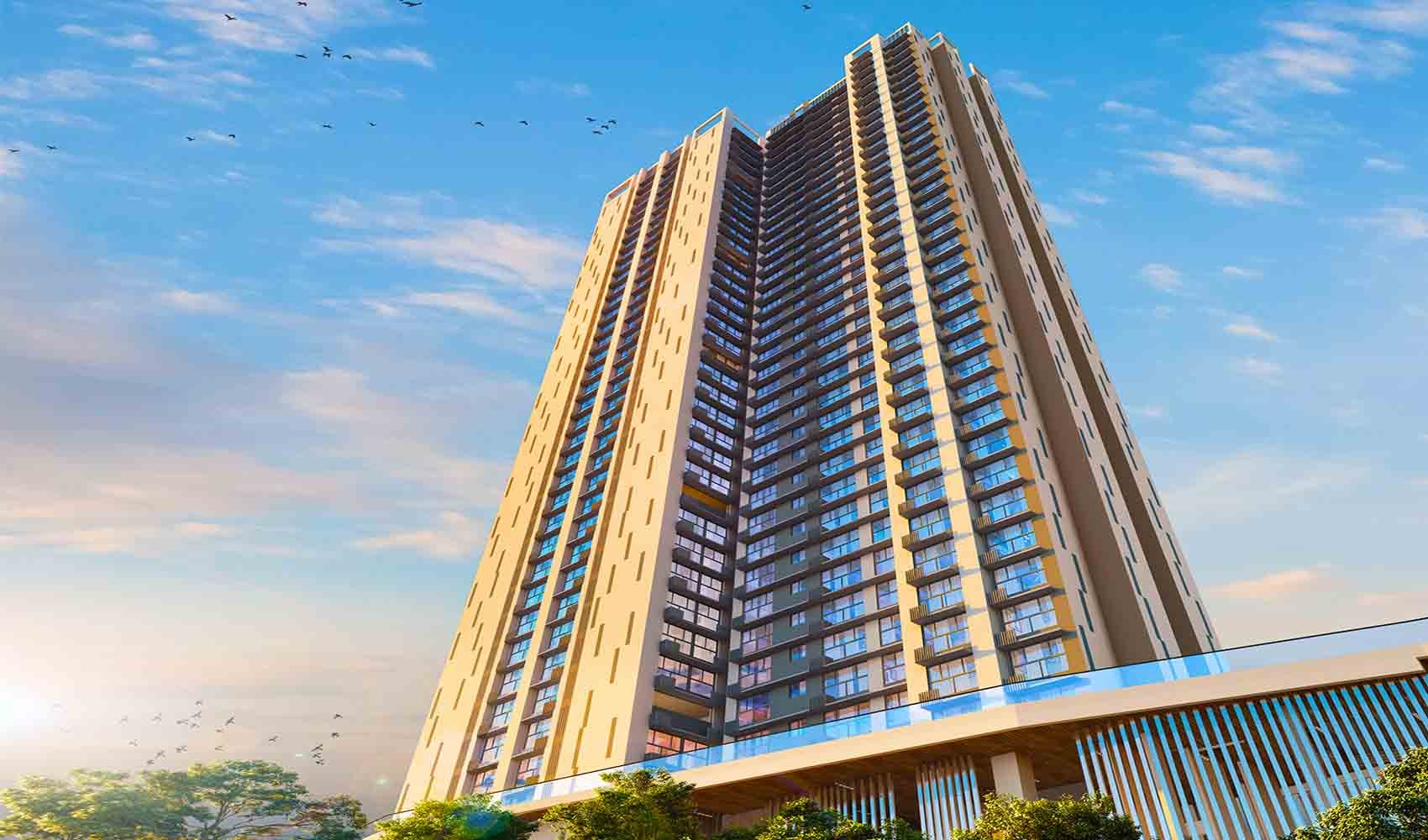
1 Acre
95 Lacs* Onwards
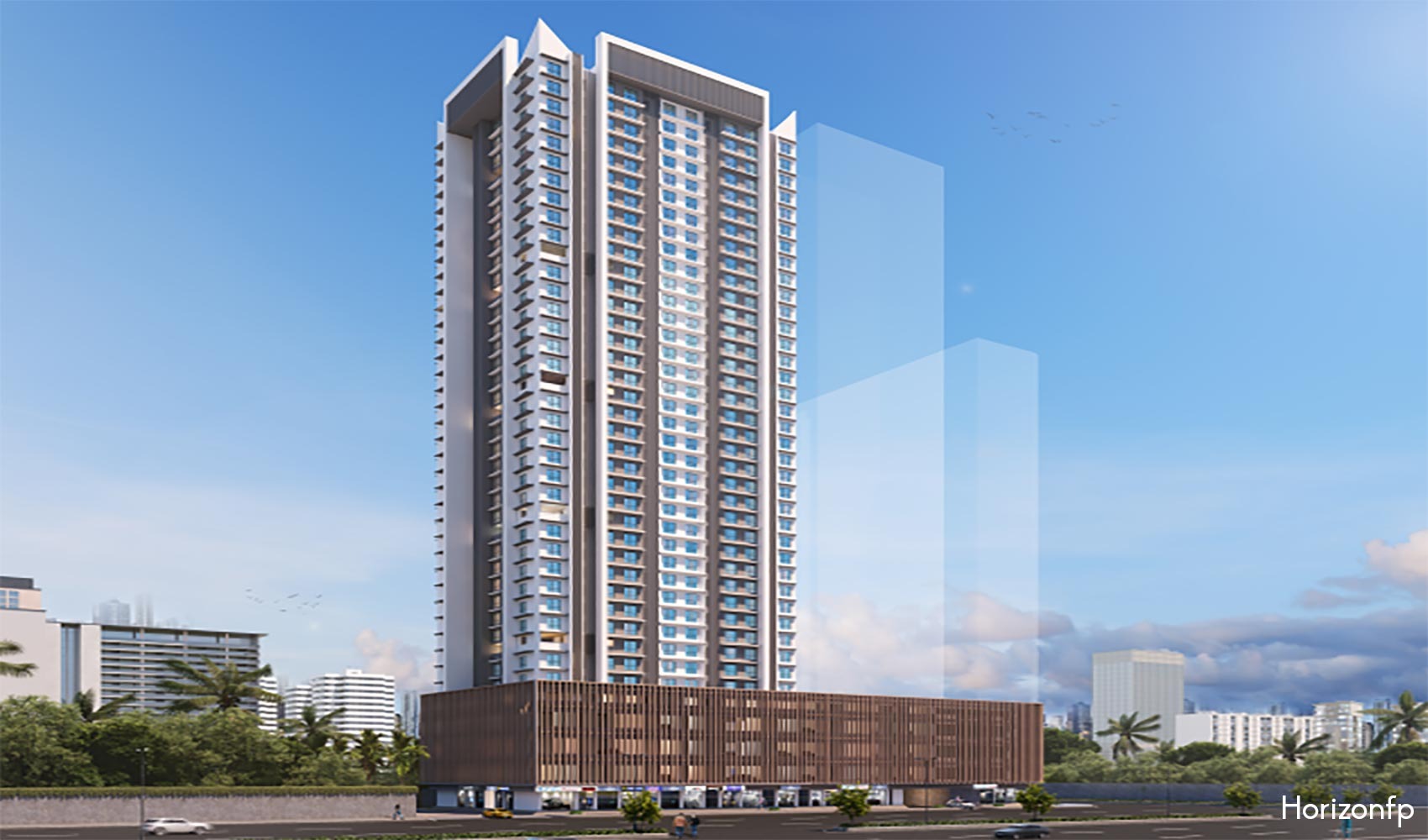
Sea View & City View, Ground+ 4 Level Podium
76 L* (All INC)
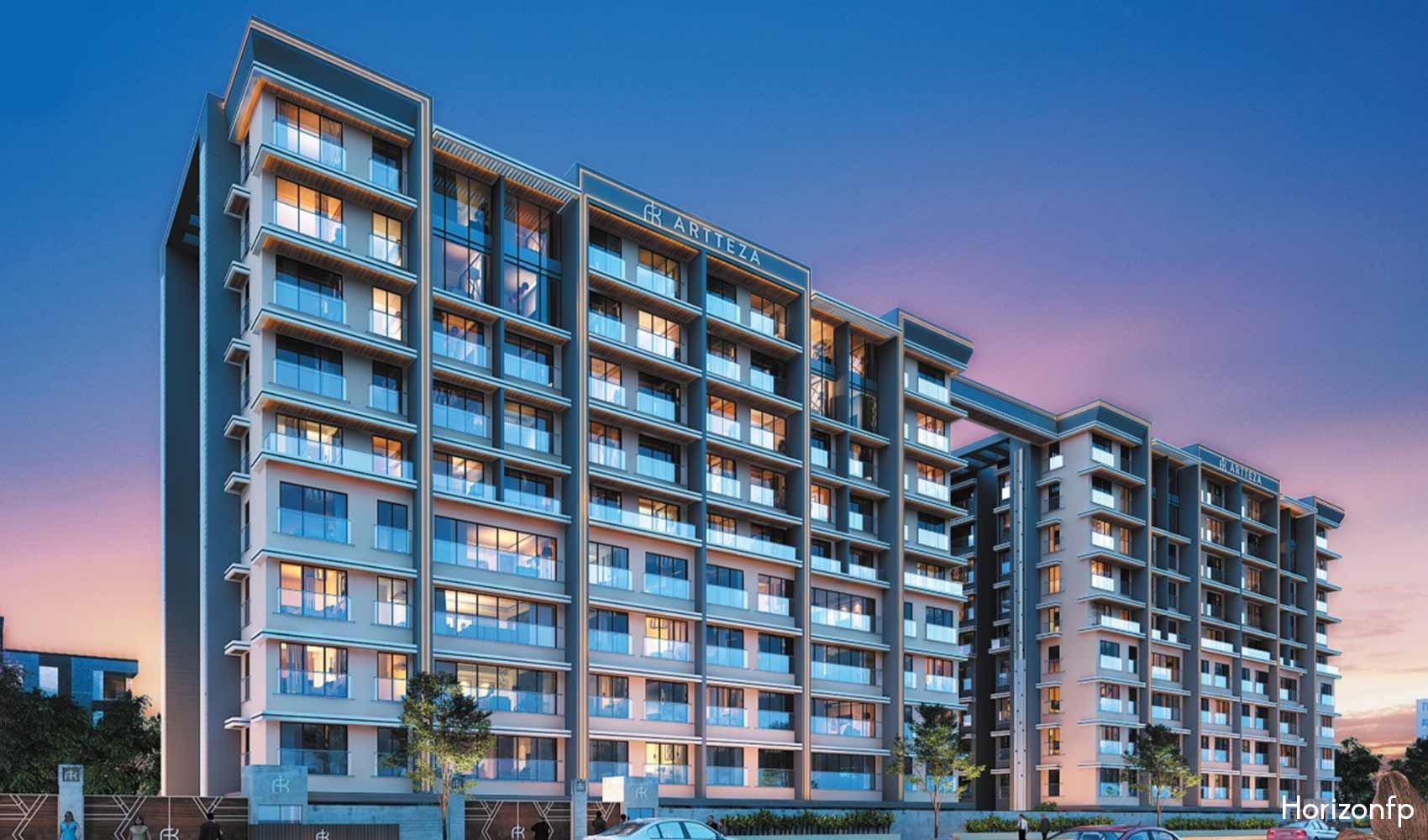
0.72 Acres
3.12 Cr* Onwards
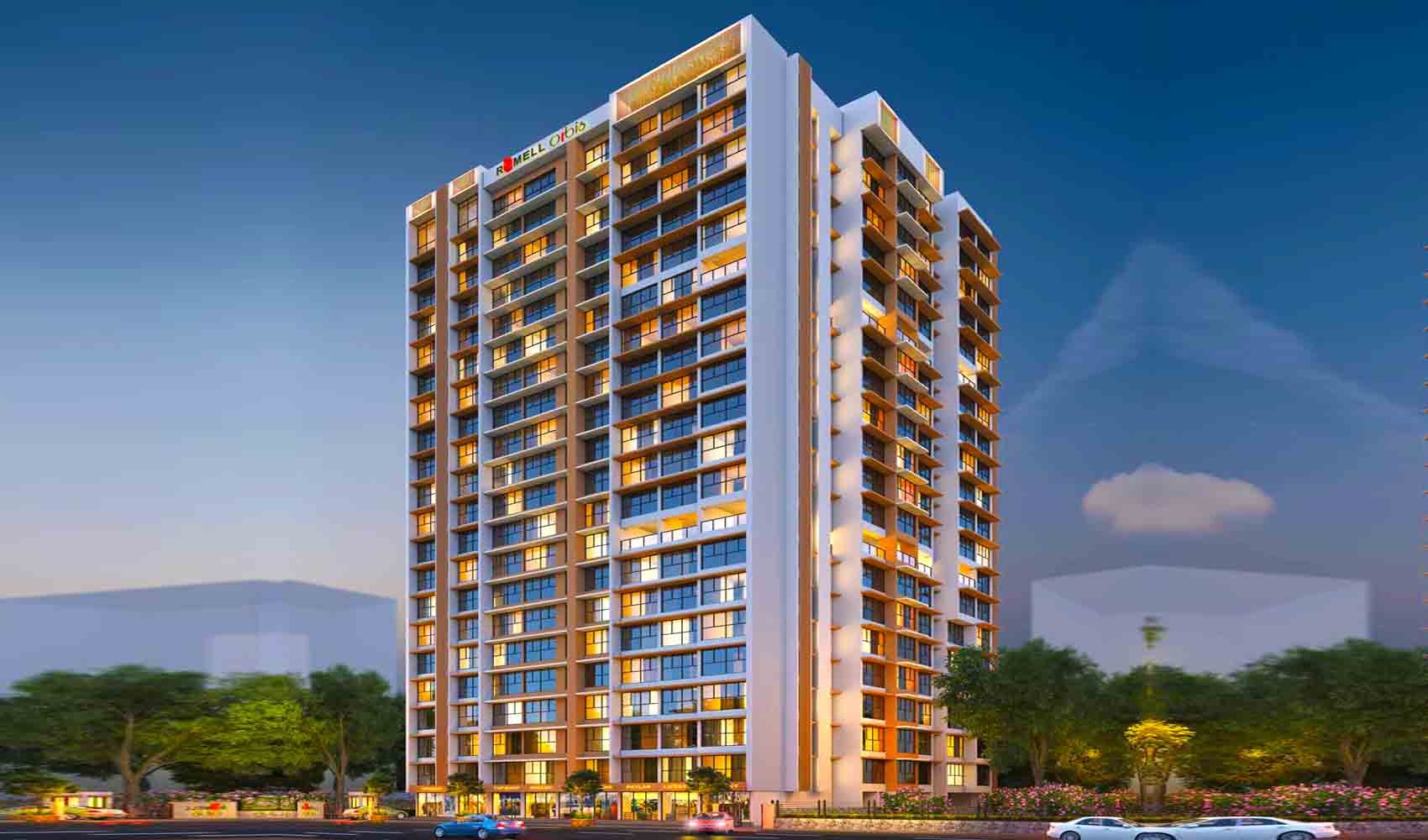
1 Acres
1.29 Cr* Onwards
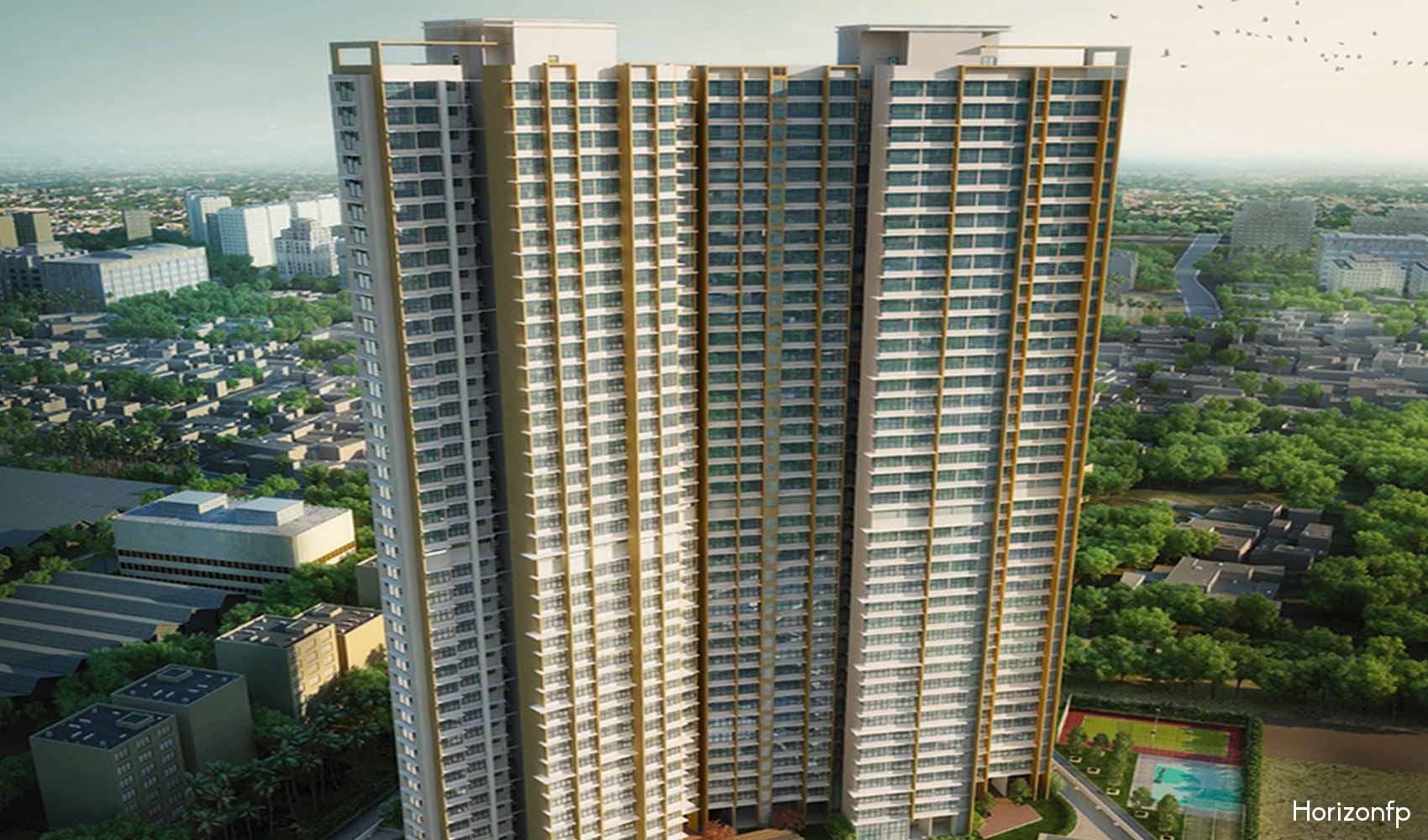
1 Acres
1.55 Cr* Onwards
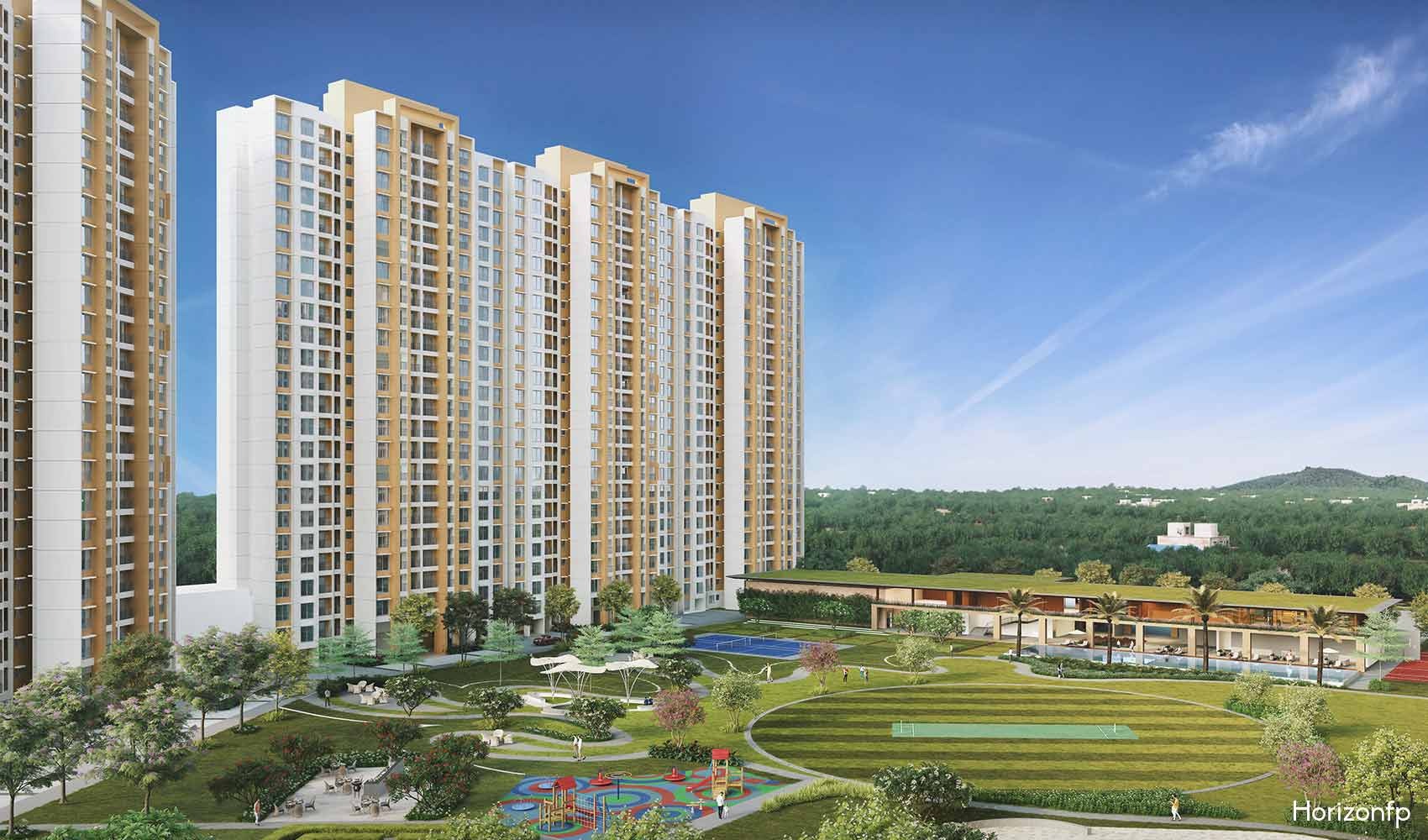
15 Acres
41 Lac* Onwards
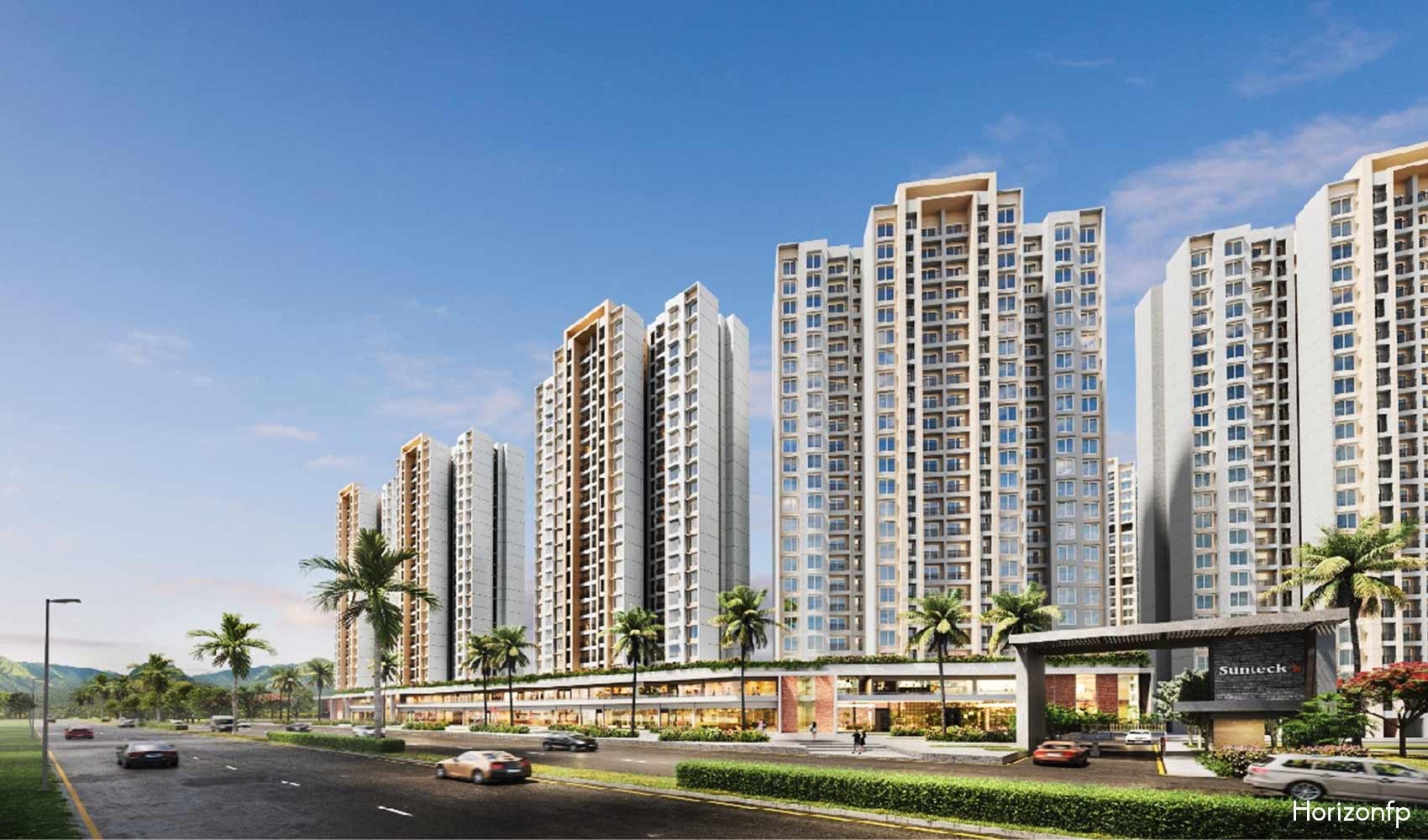
3.10 Acres
36 Lac* Onwards
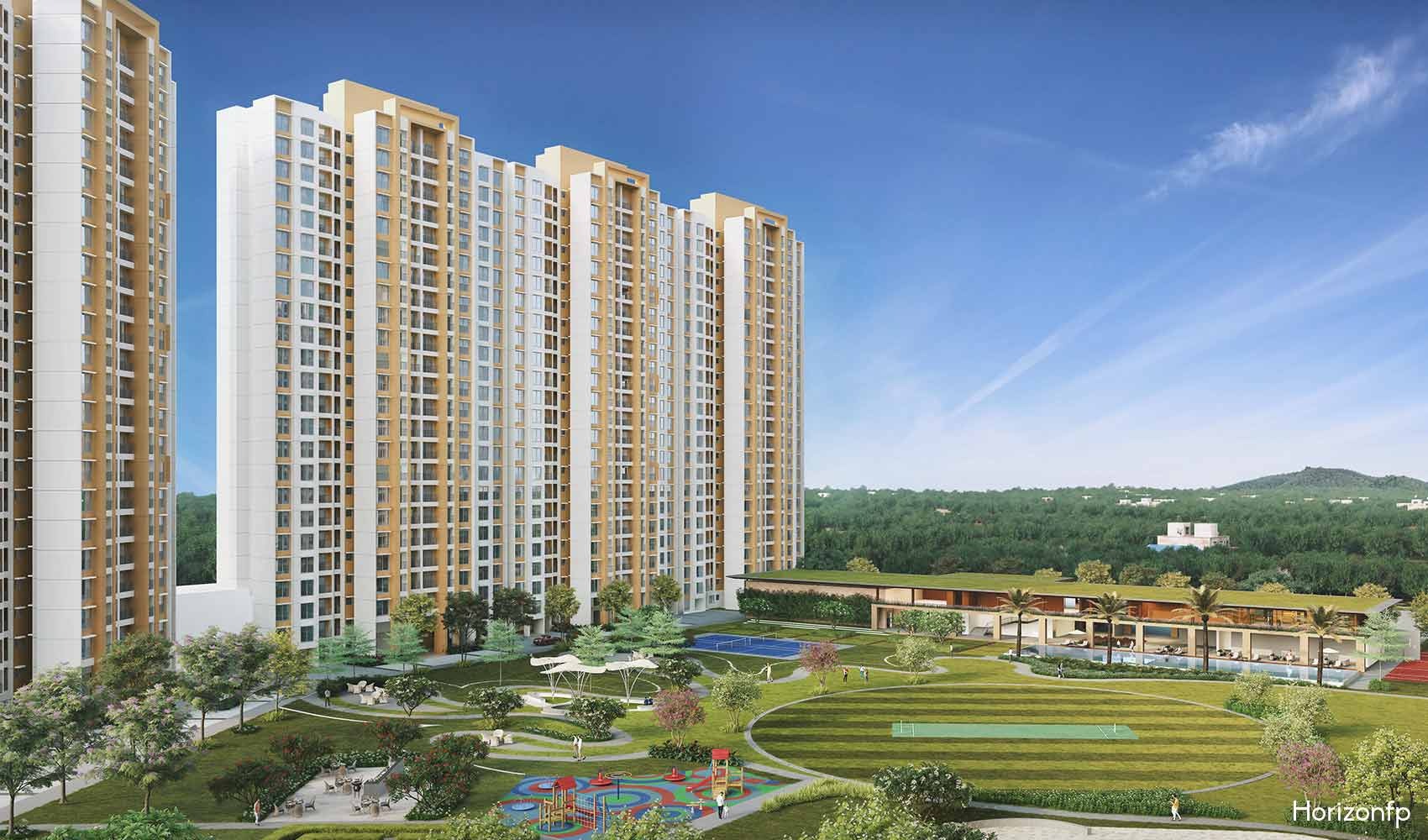
10 Acres
41 Lac* Onwards
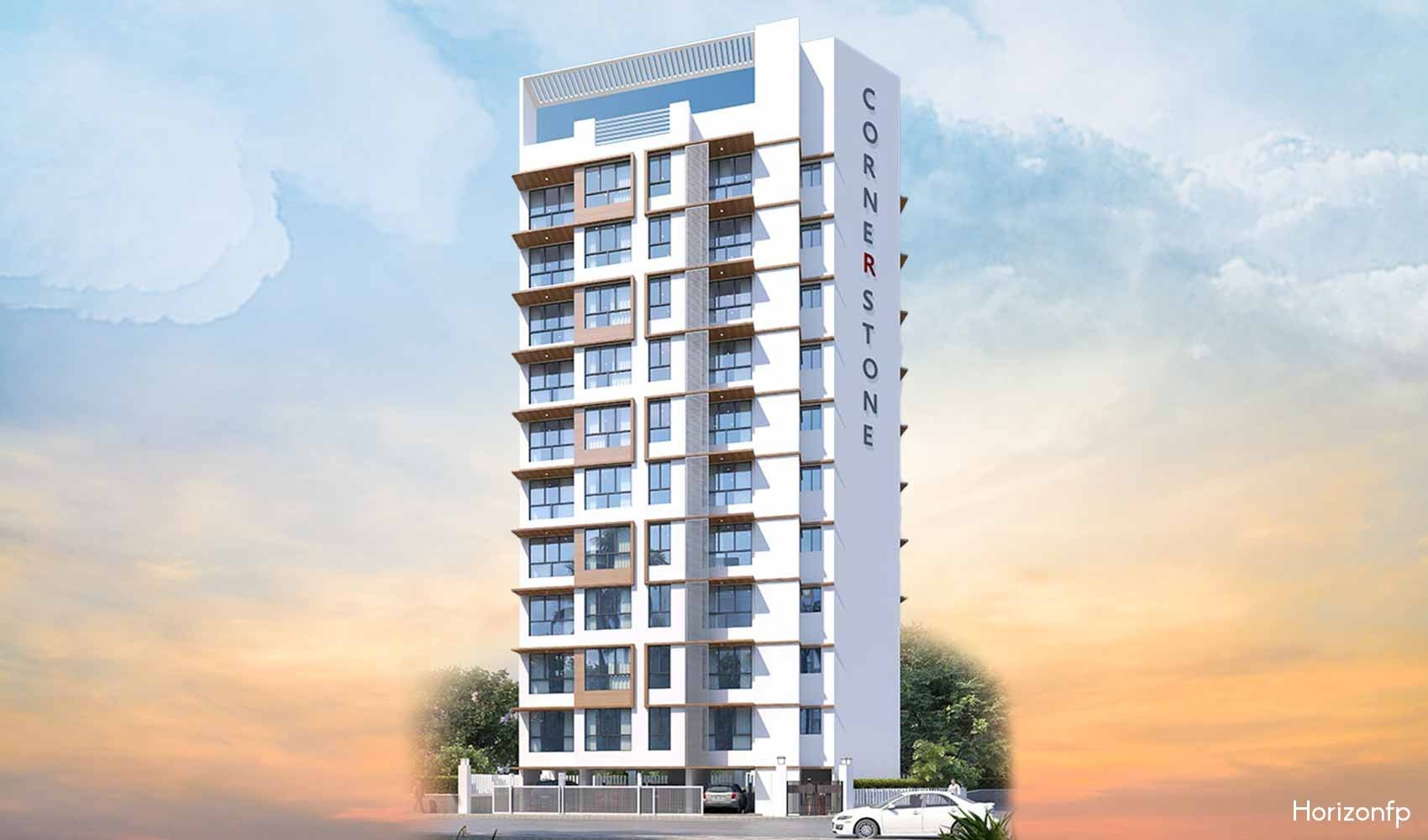
0.4 Acres
1.77 Cr* Onwards
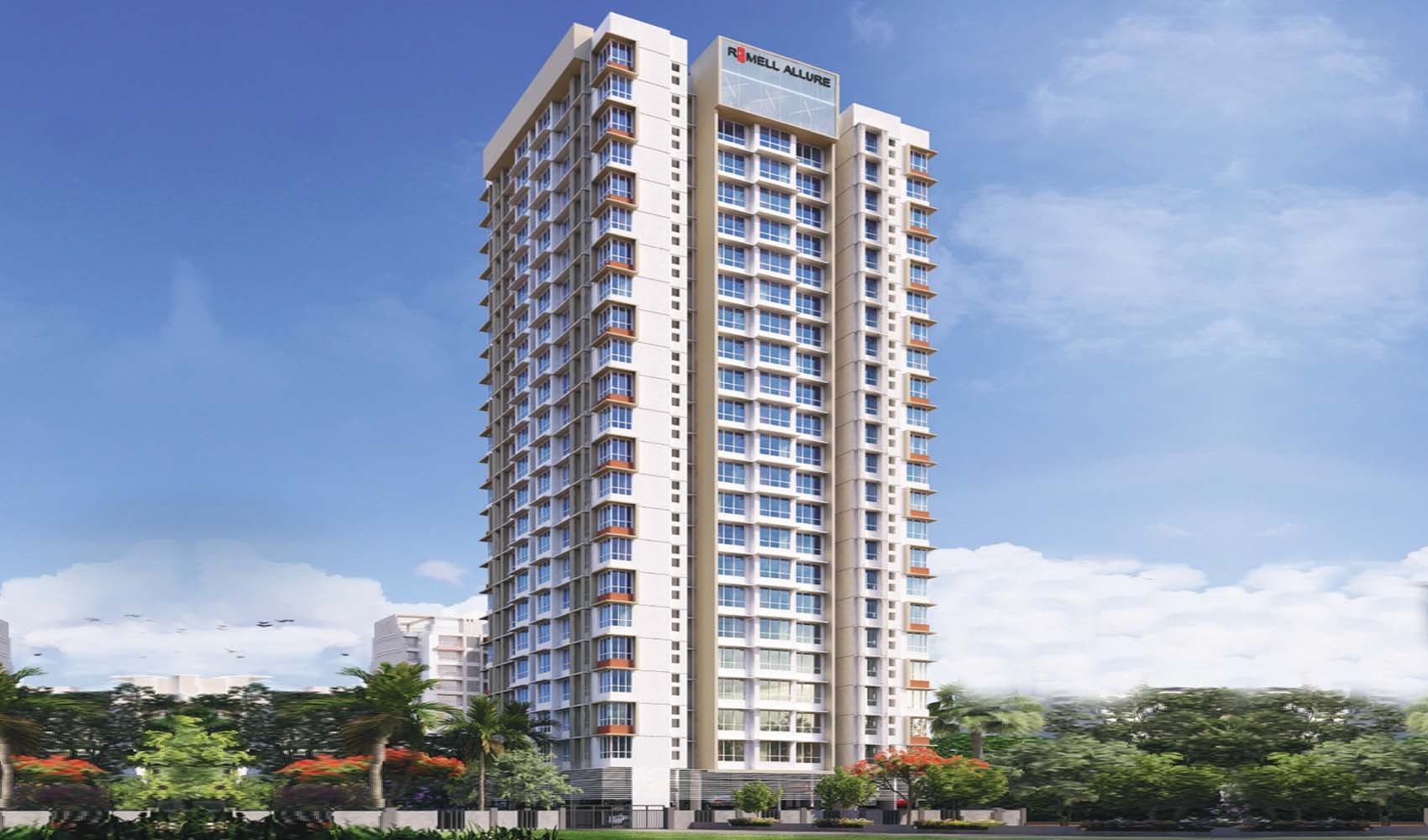
207.94 SQ.MT.
97 Lac Onwards
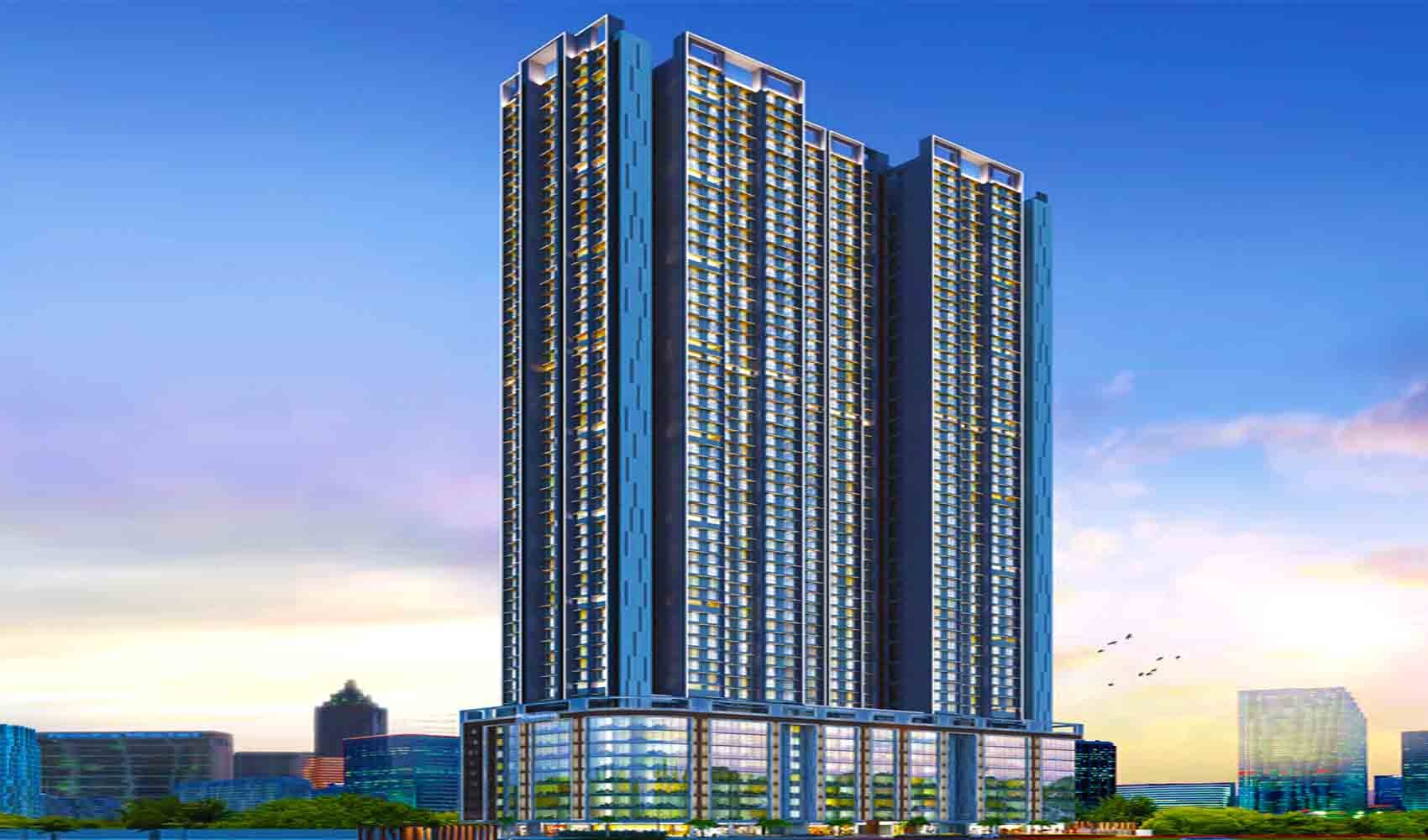
1.30 Acres
1.38 Cr* Onwards
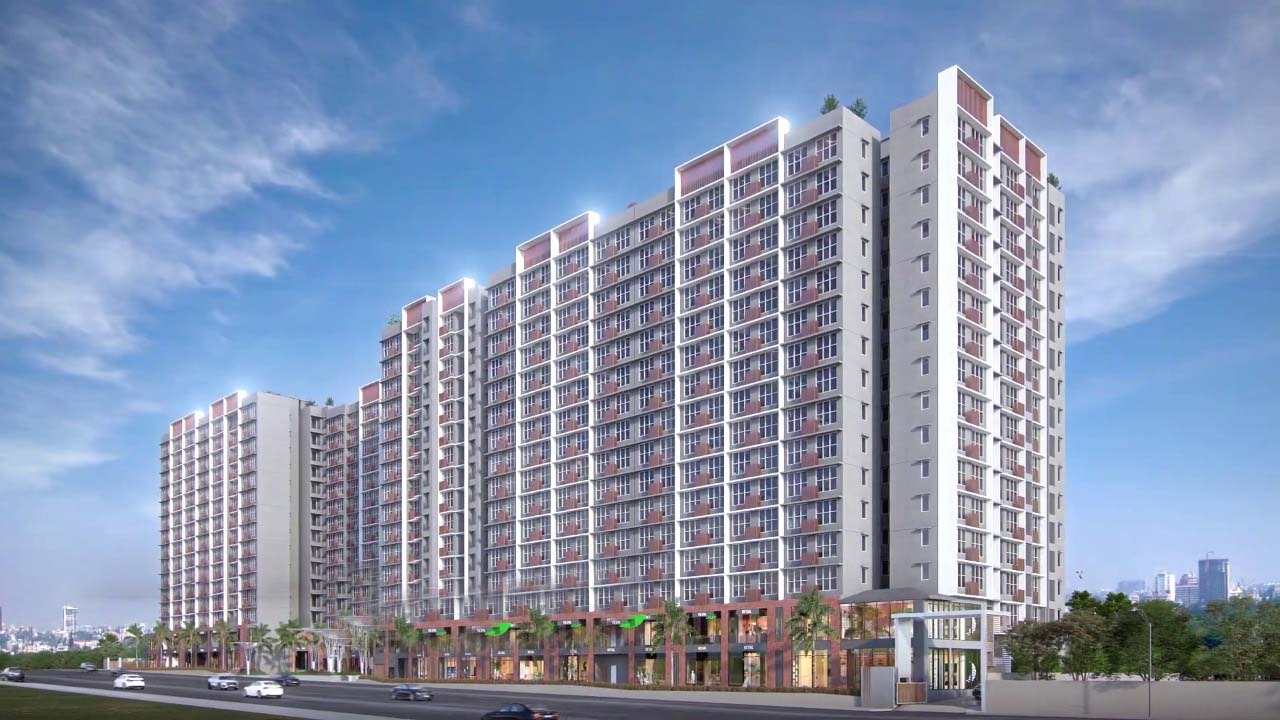
2.70 Acres
1.36 Cr* onwards
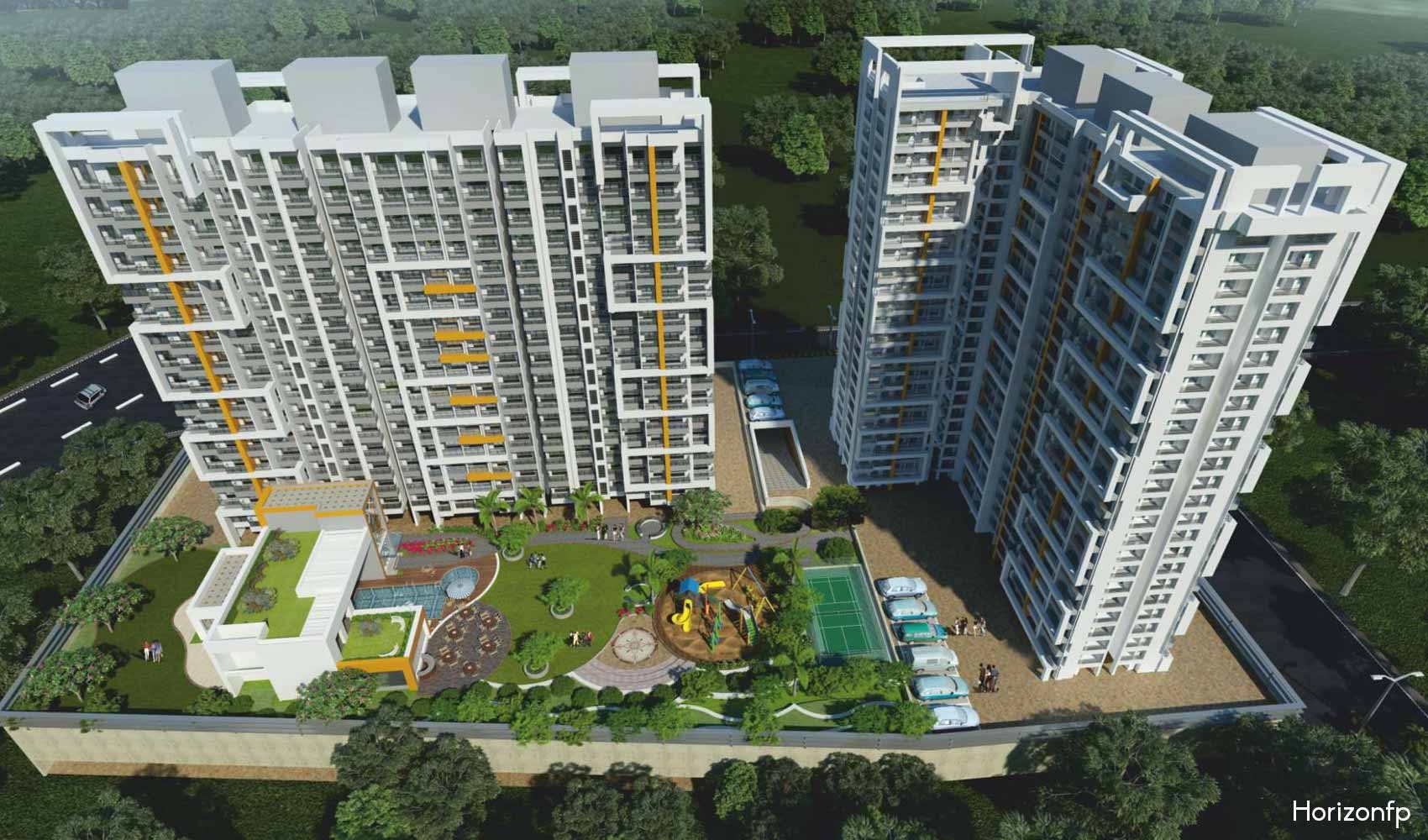
13 Acres Of Township
59.99 Lacs* Onwards
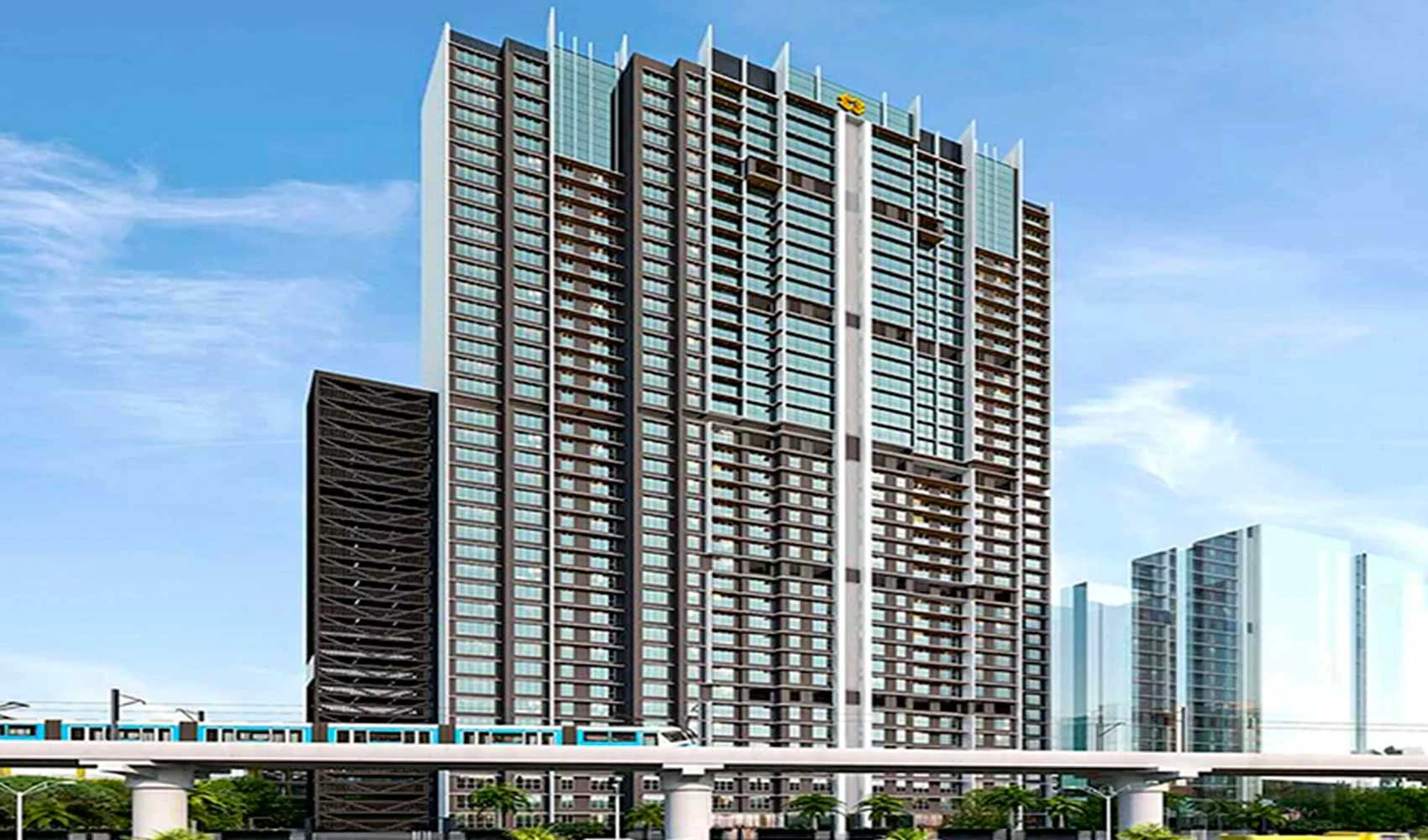
2.71 Acres
77 Lacs* Onwards
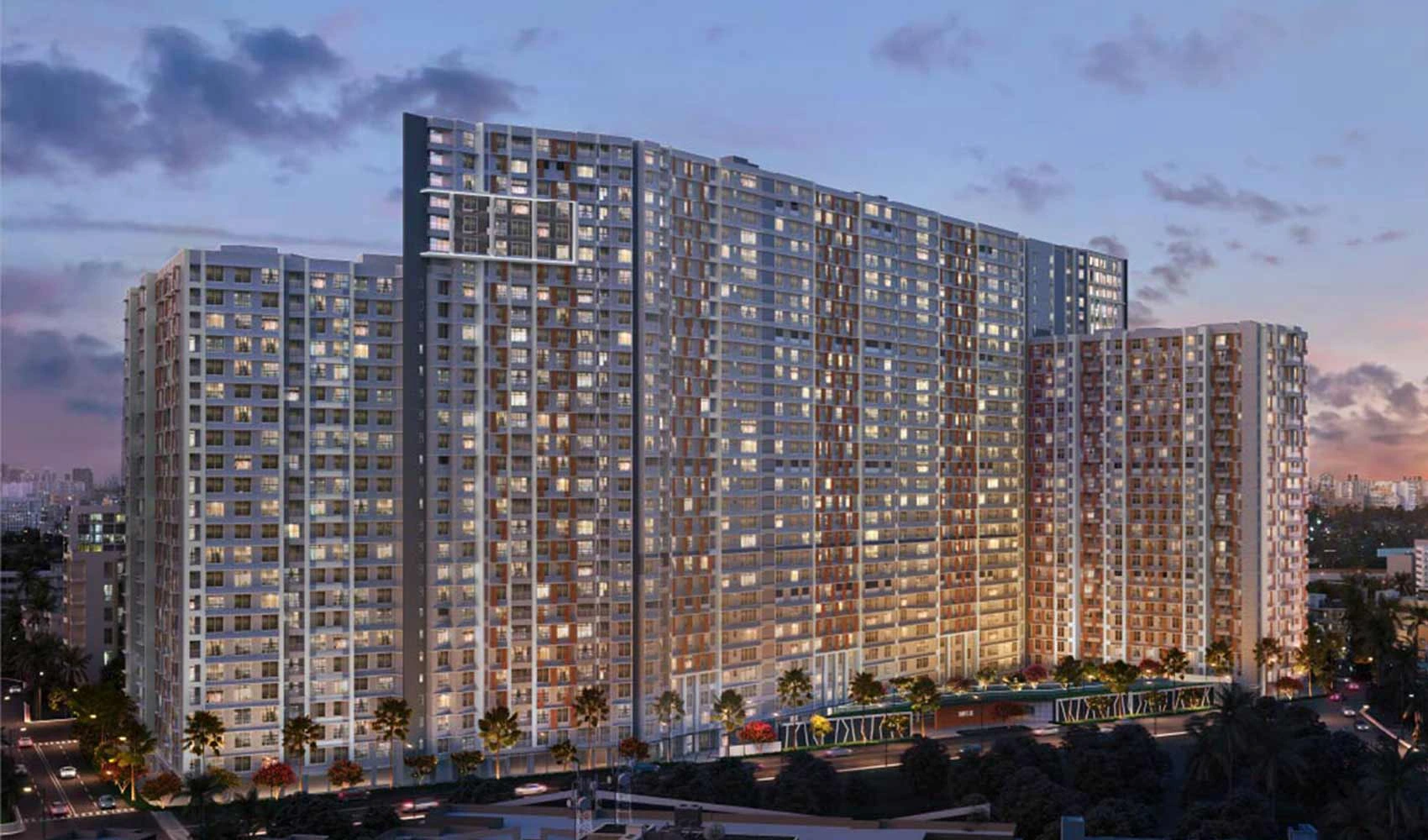
4.9 Acres
6.49 Cr* Onwards
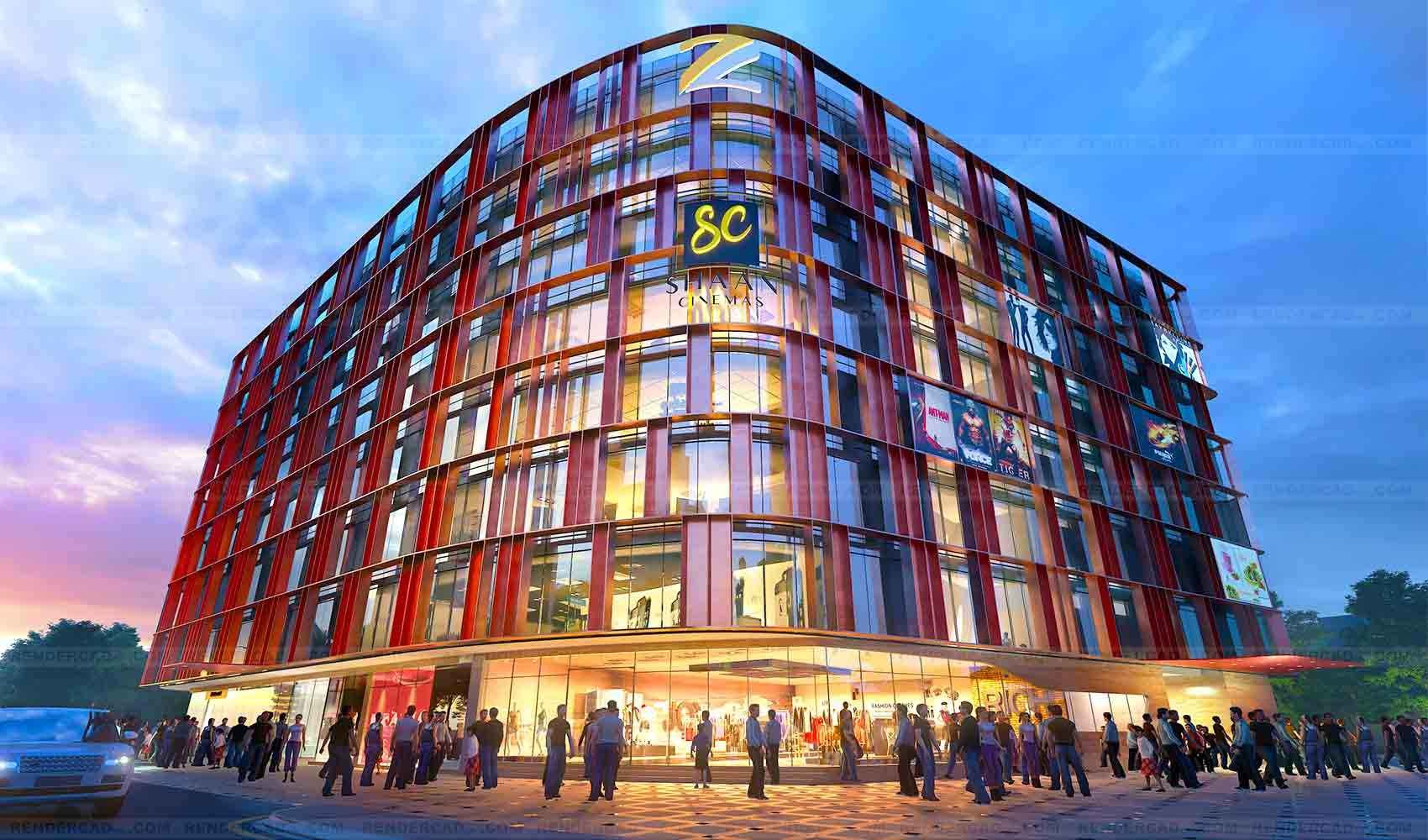
State Of The Art Security System
On Request
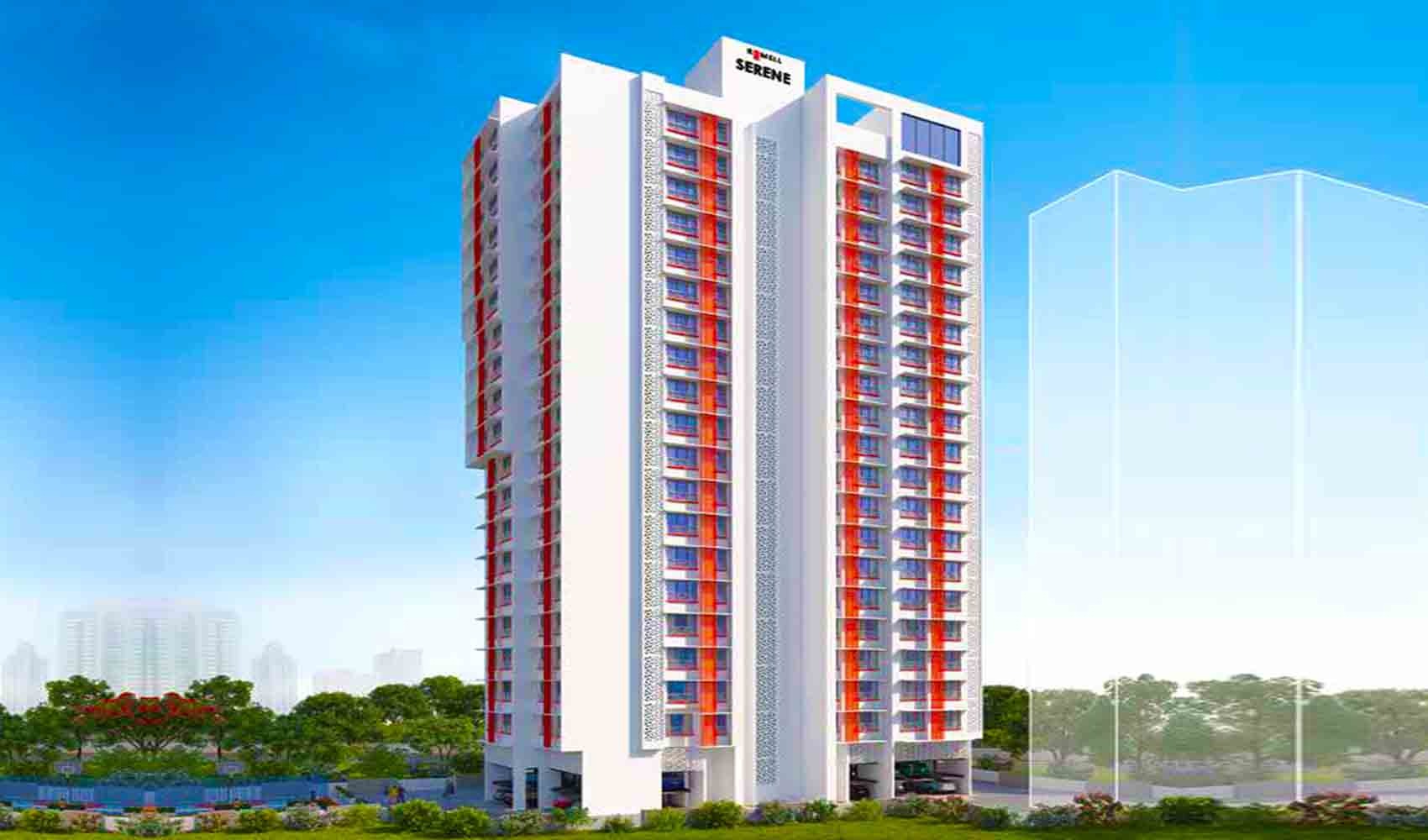
0.53 Acres
1.73Cr* Onwards
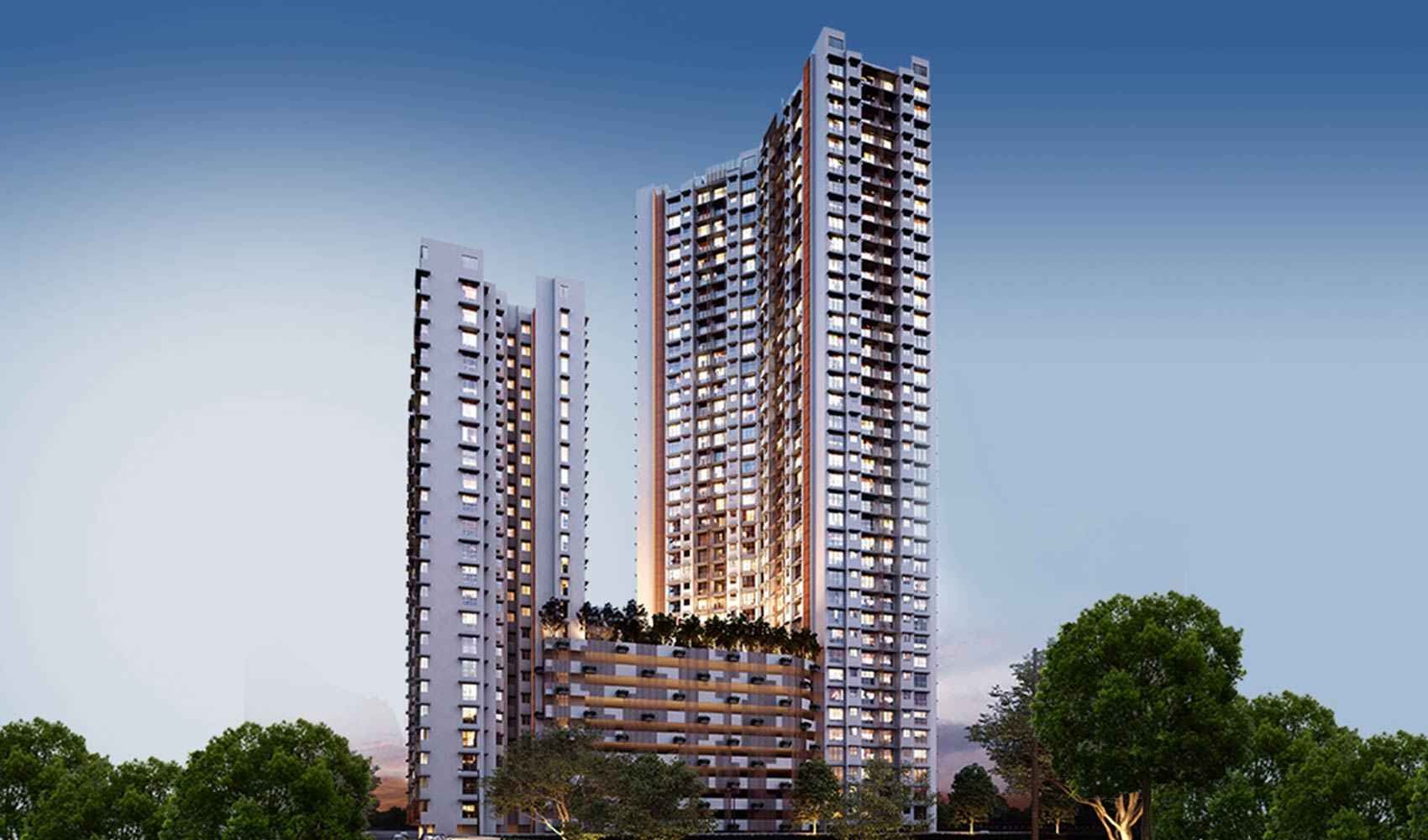
1 Acre
₹ 1.12 Cr* Onwards
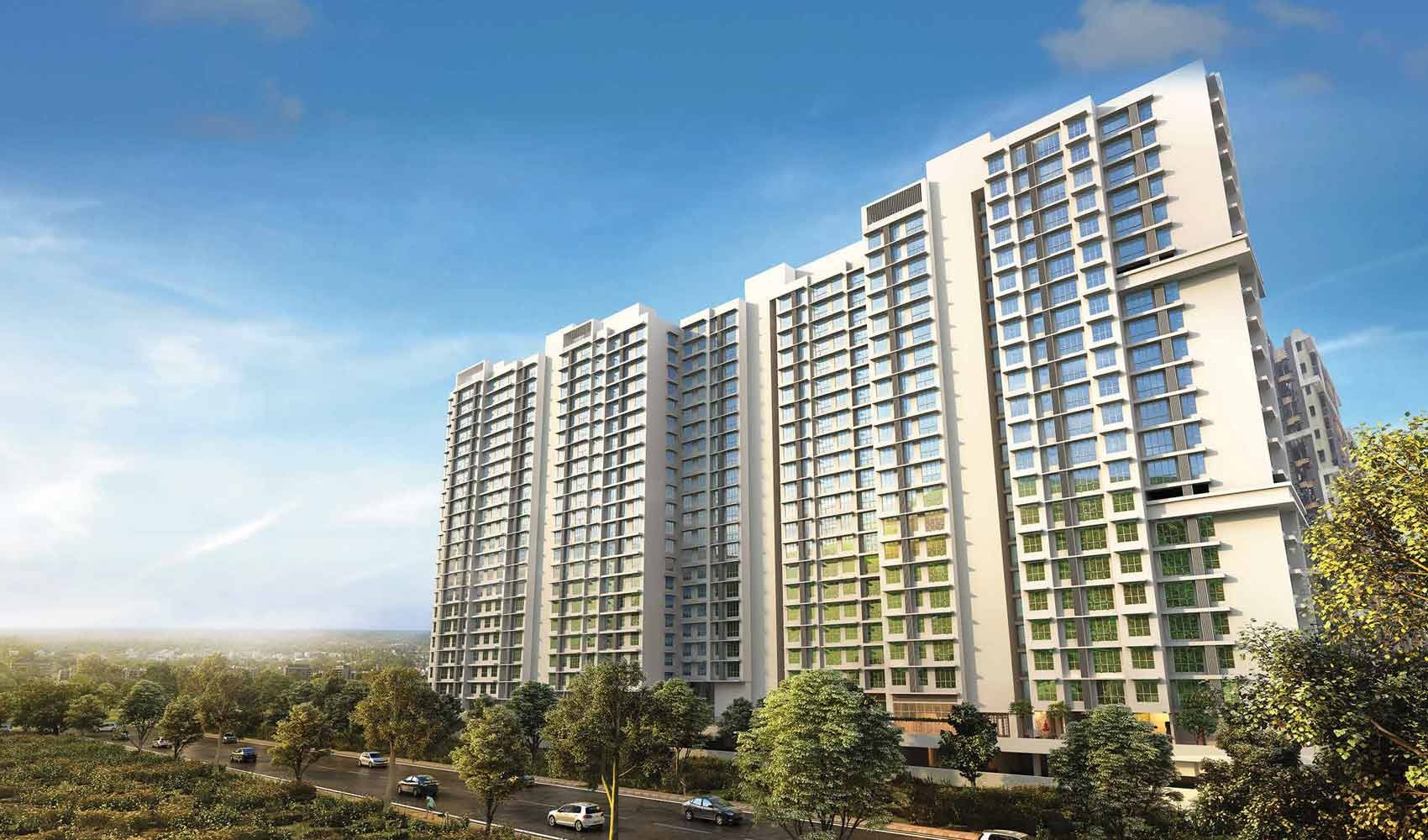
6.20 Acres
2.10 Cr* Onwards
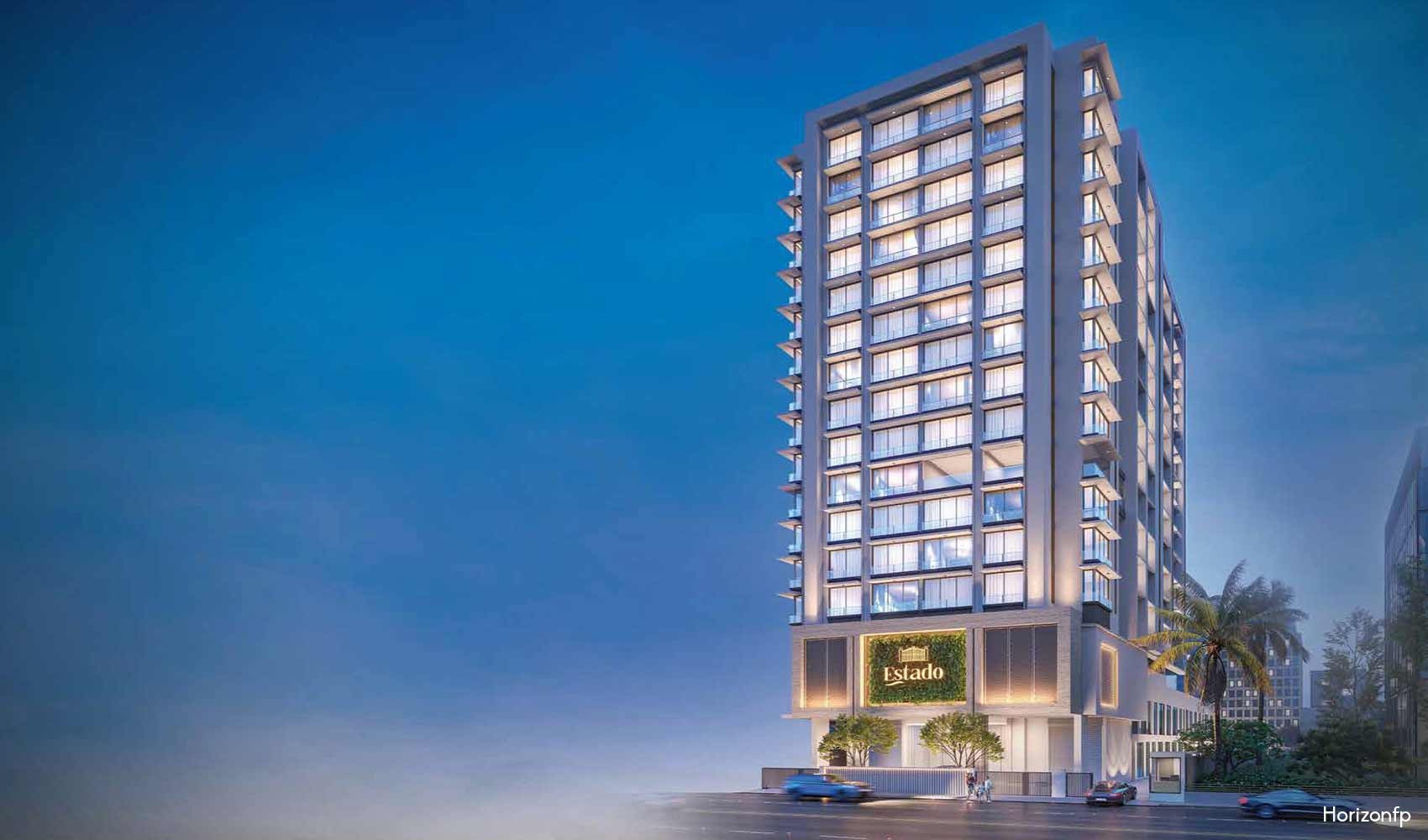
0.48 acres
2.10 Cr* Onwards
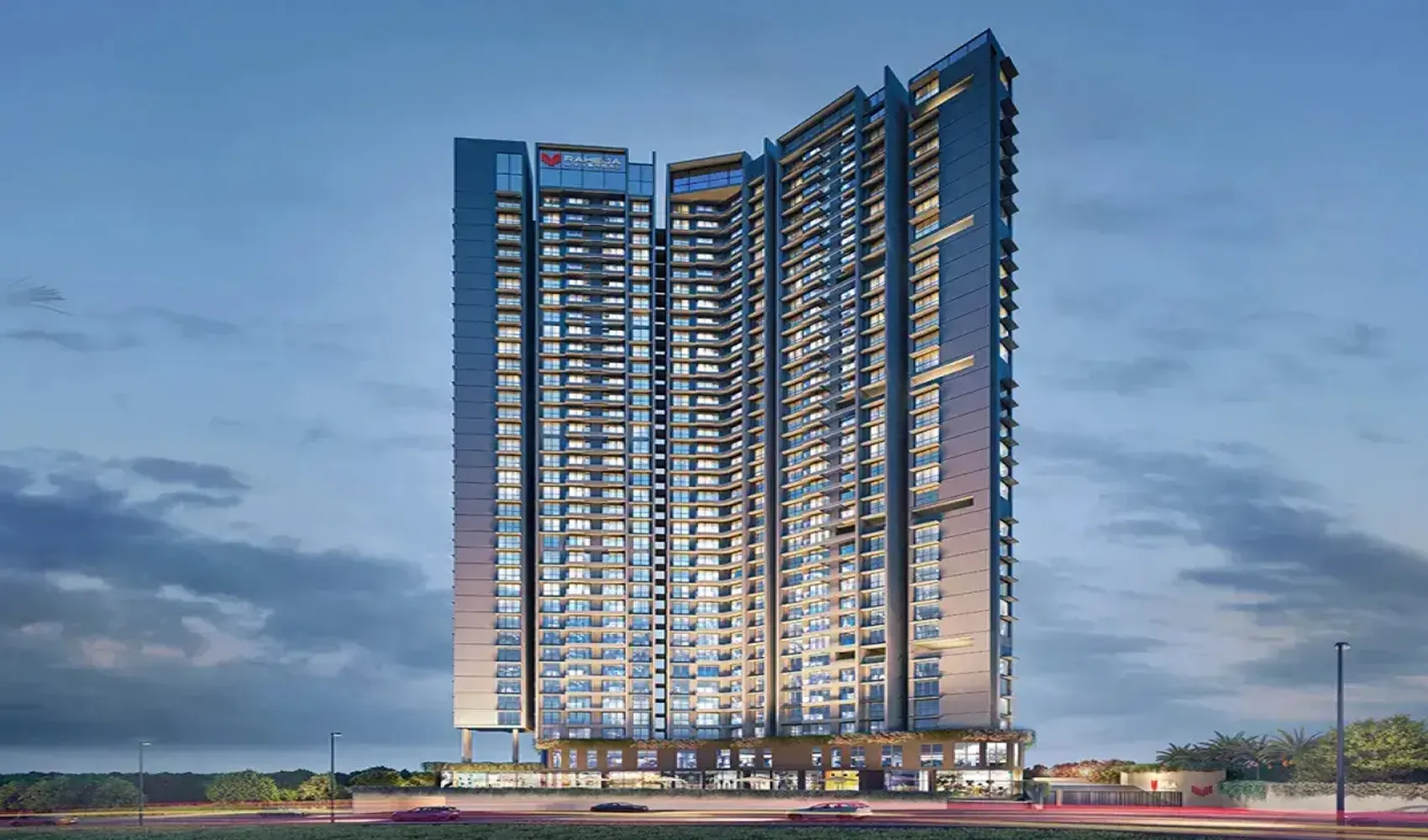
35 Acre
90 Lacs* Onwards
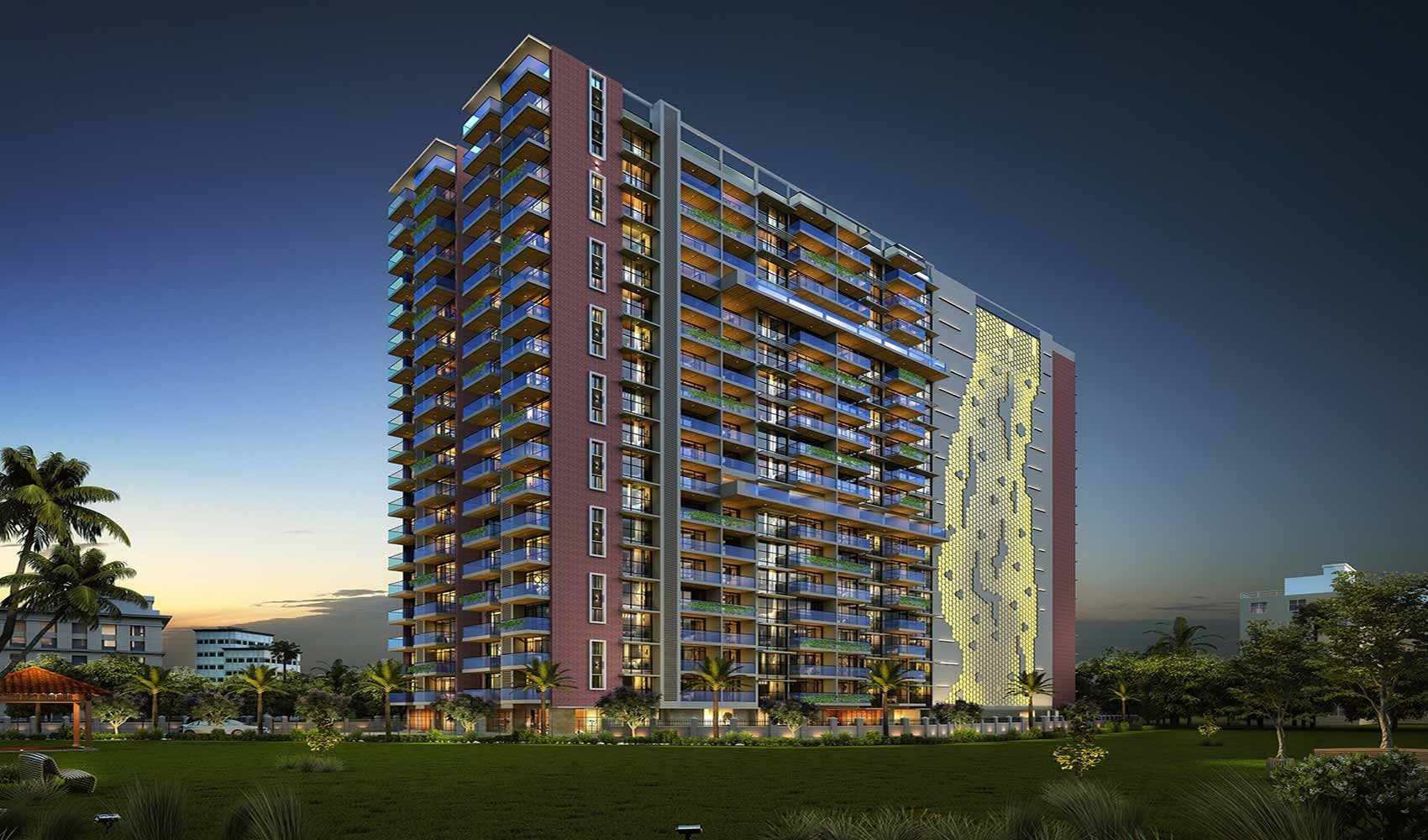
0.78 Acres
3.90 Cr* Onwards
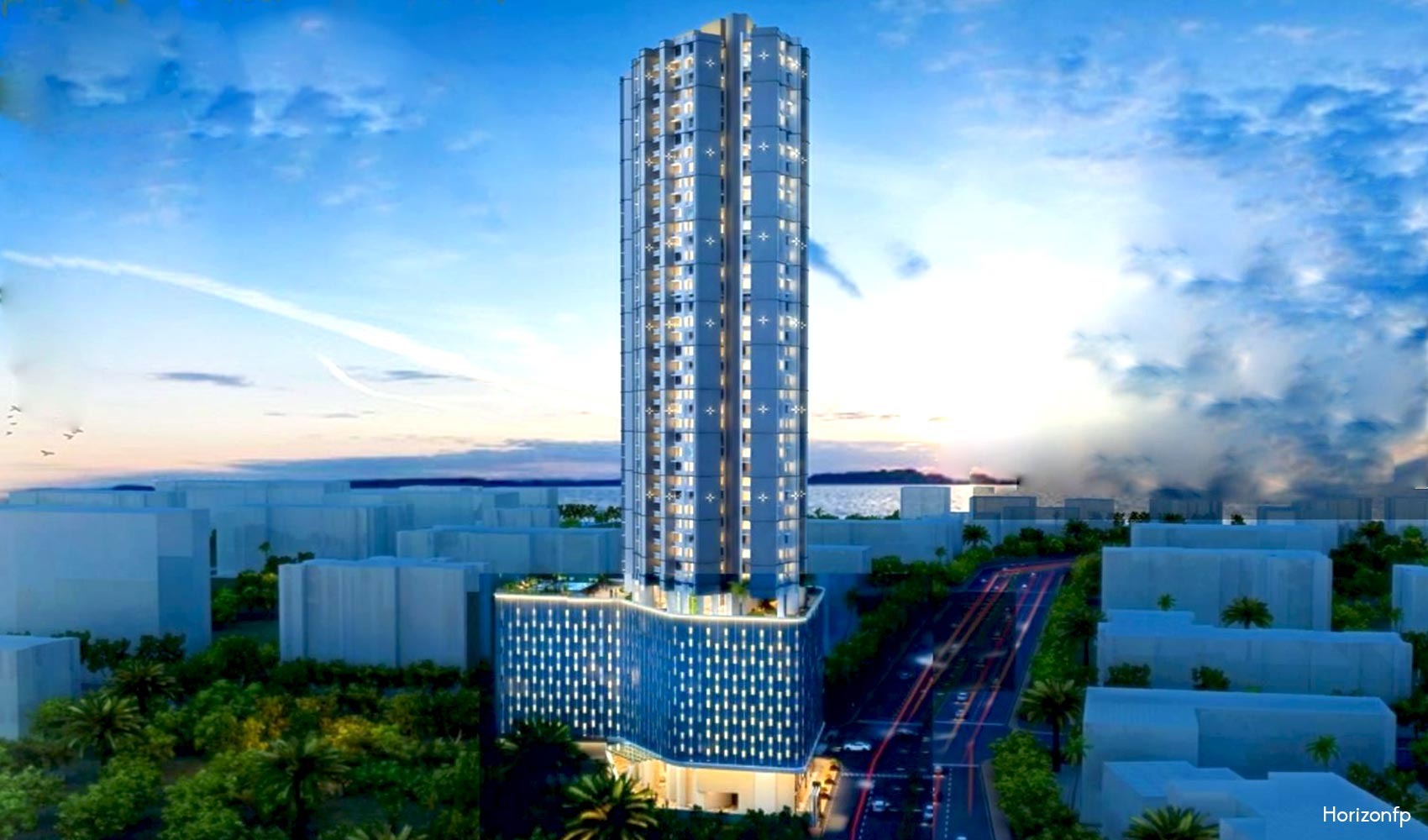
1 Building - 166 units
2.58 Cr* All Inclusive
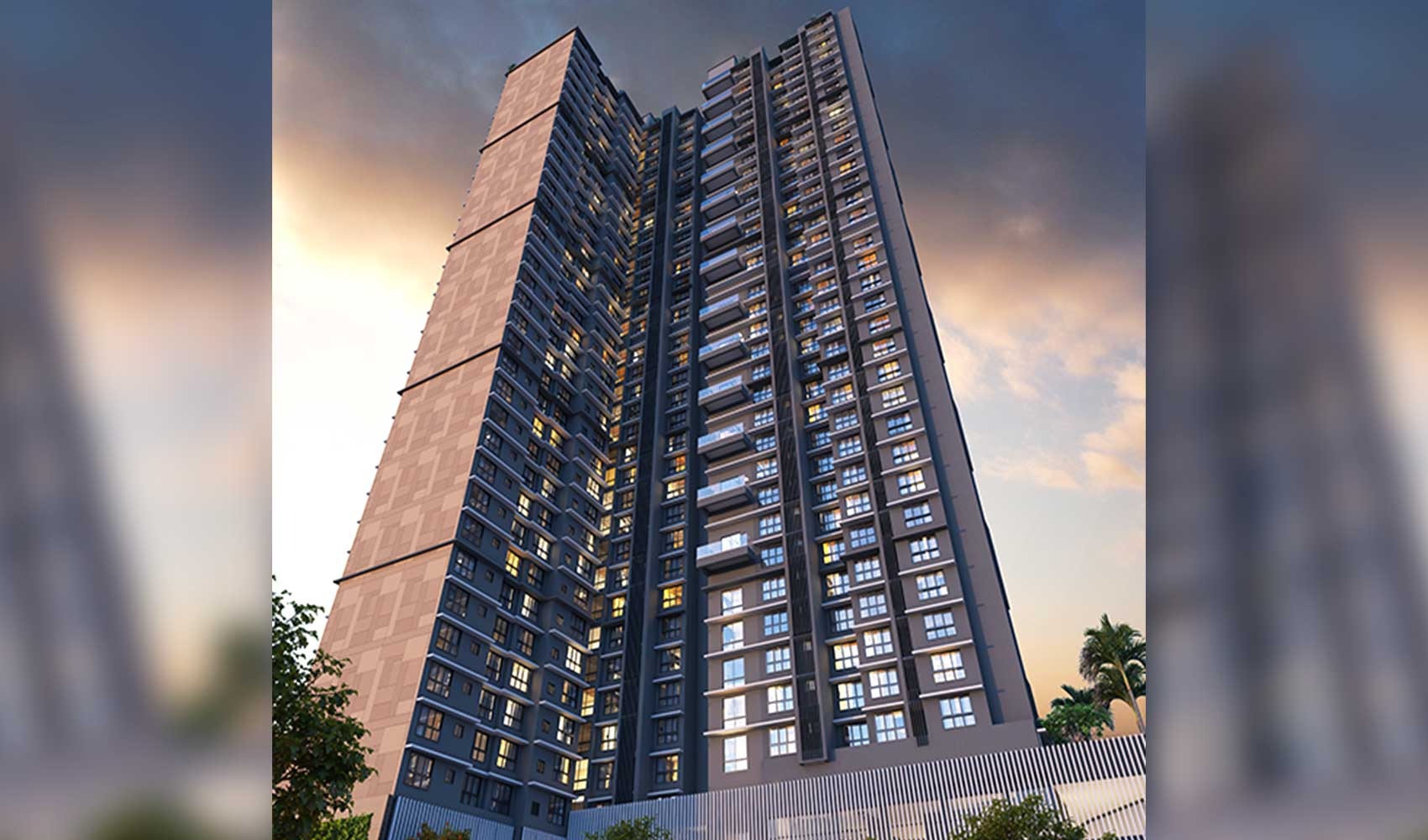
10 Acres
81 Lacs* Onwards
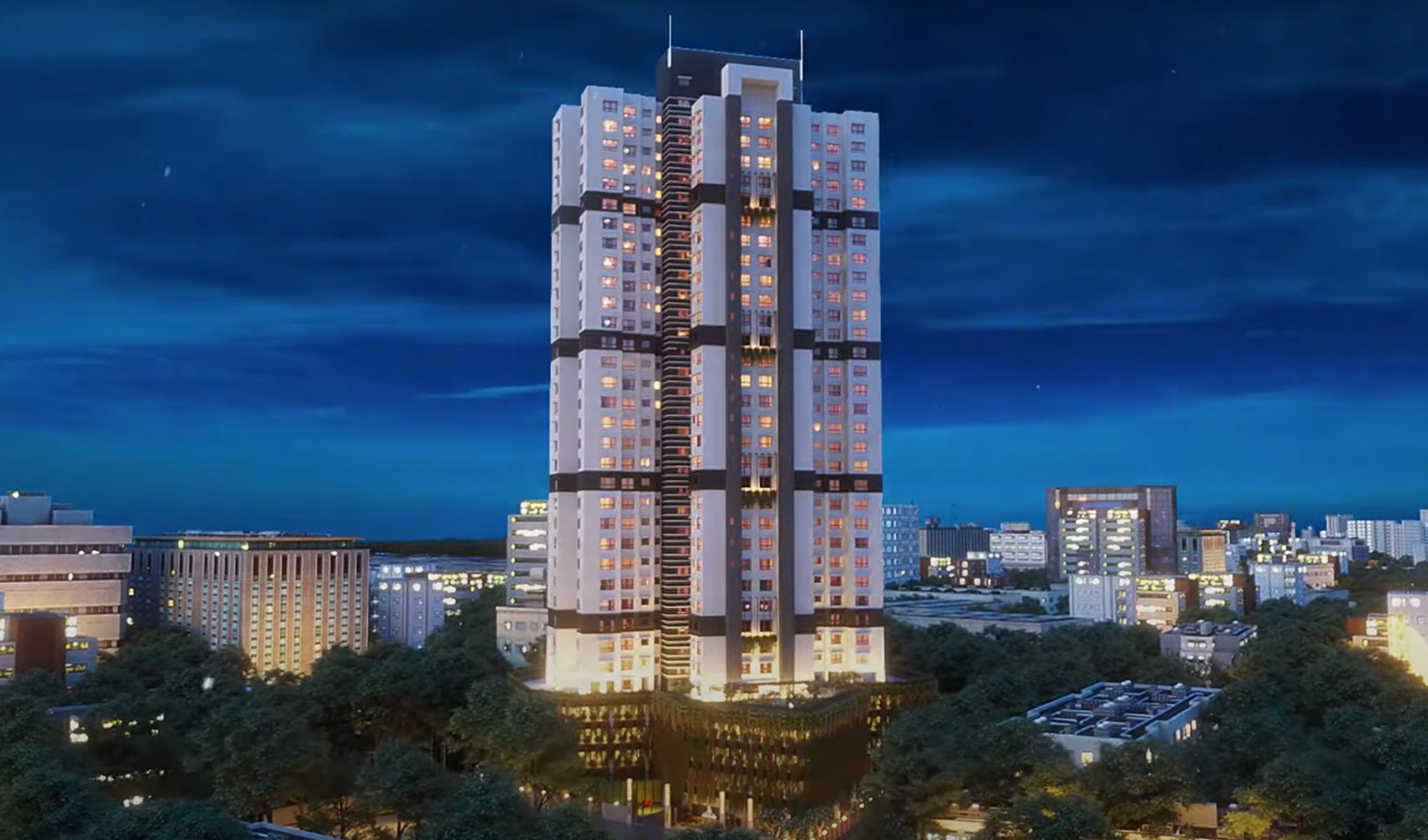
2.65 Acres
1.96 Cr* Onwards
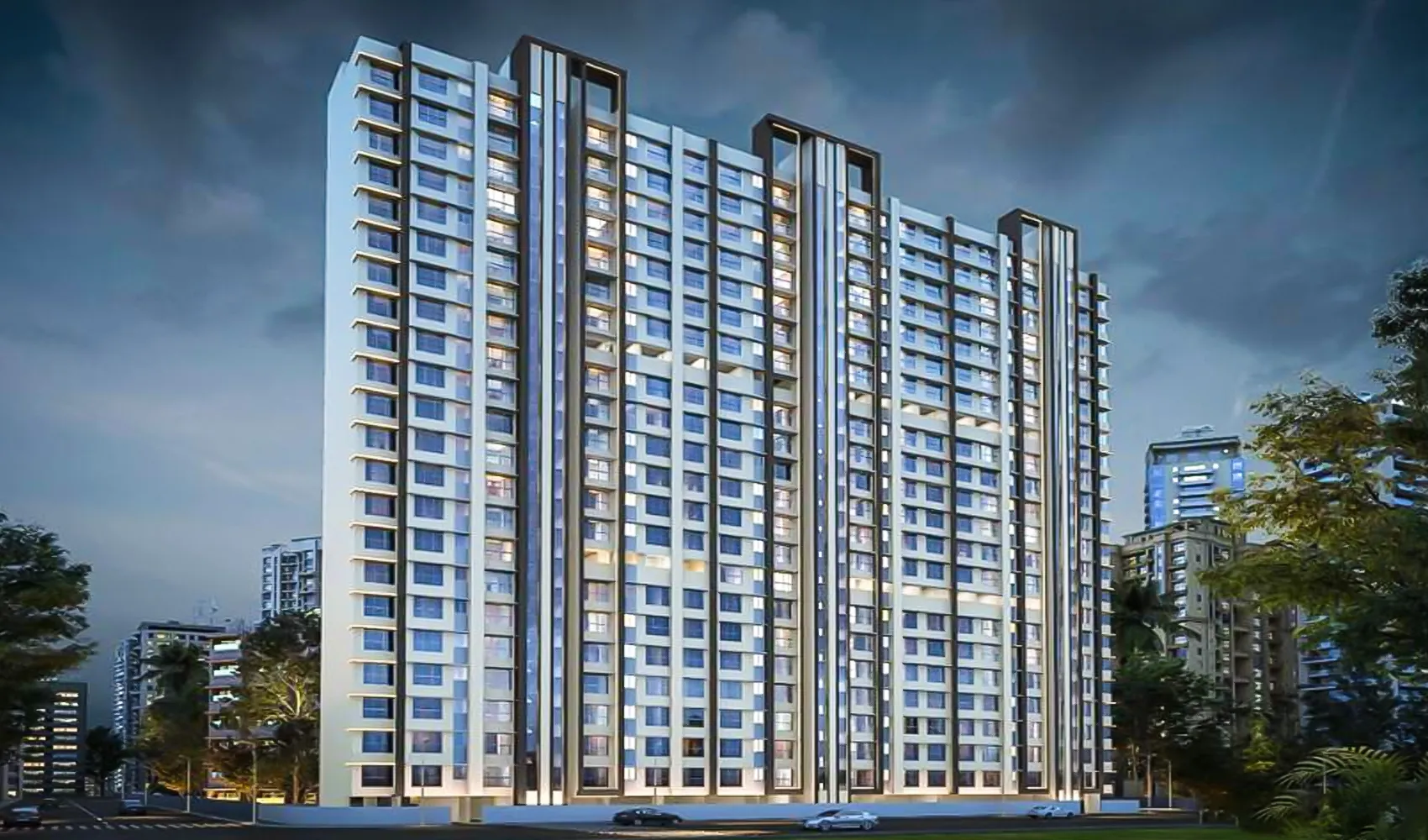
0.5 Acres
1.48 Cr* Onwards
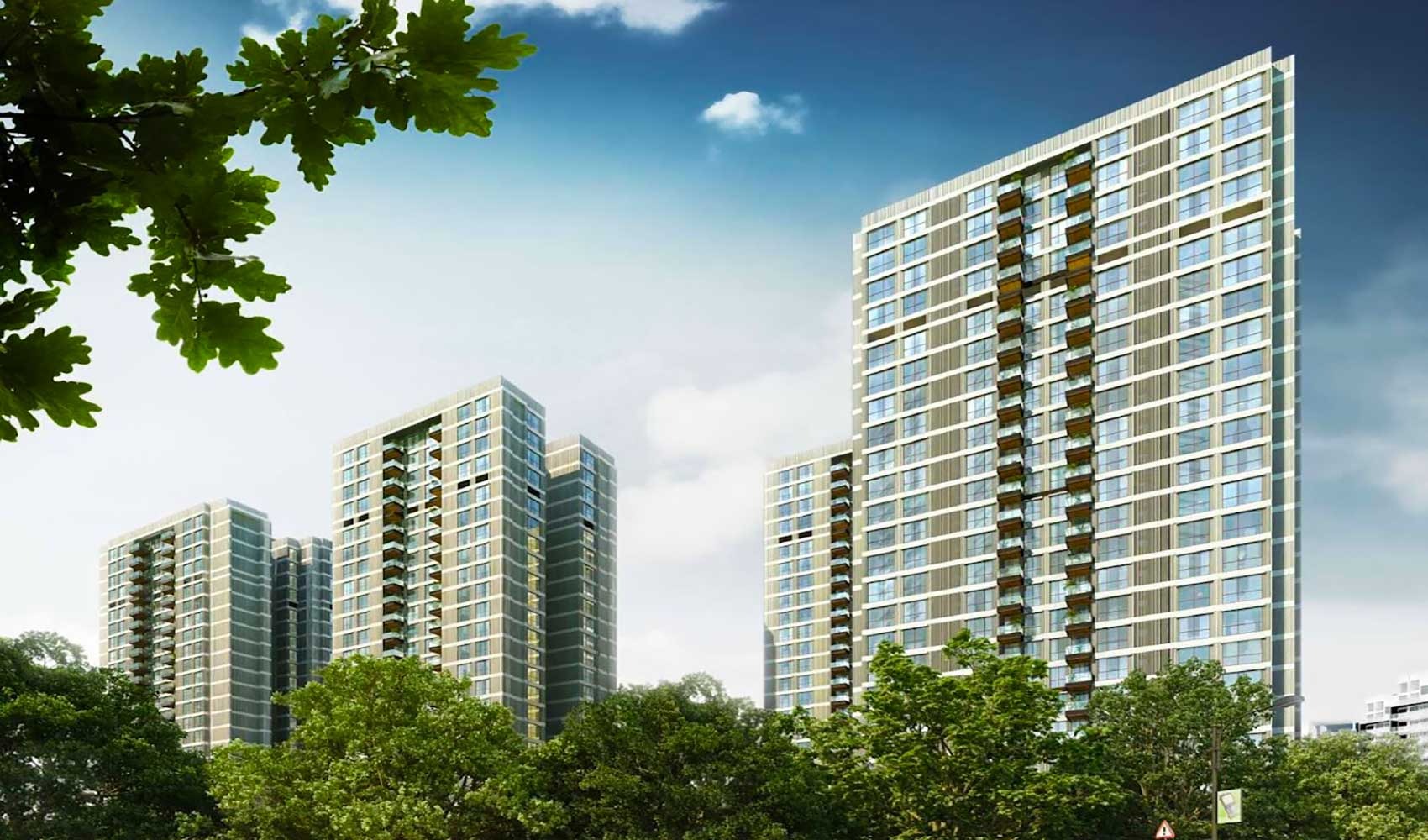
3.8 Acers
5.72 CR* Onwards
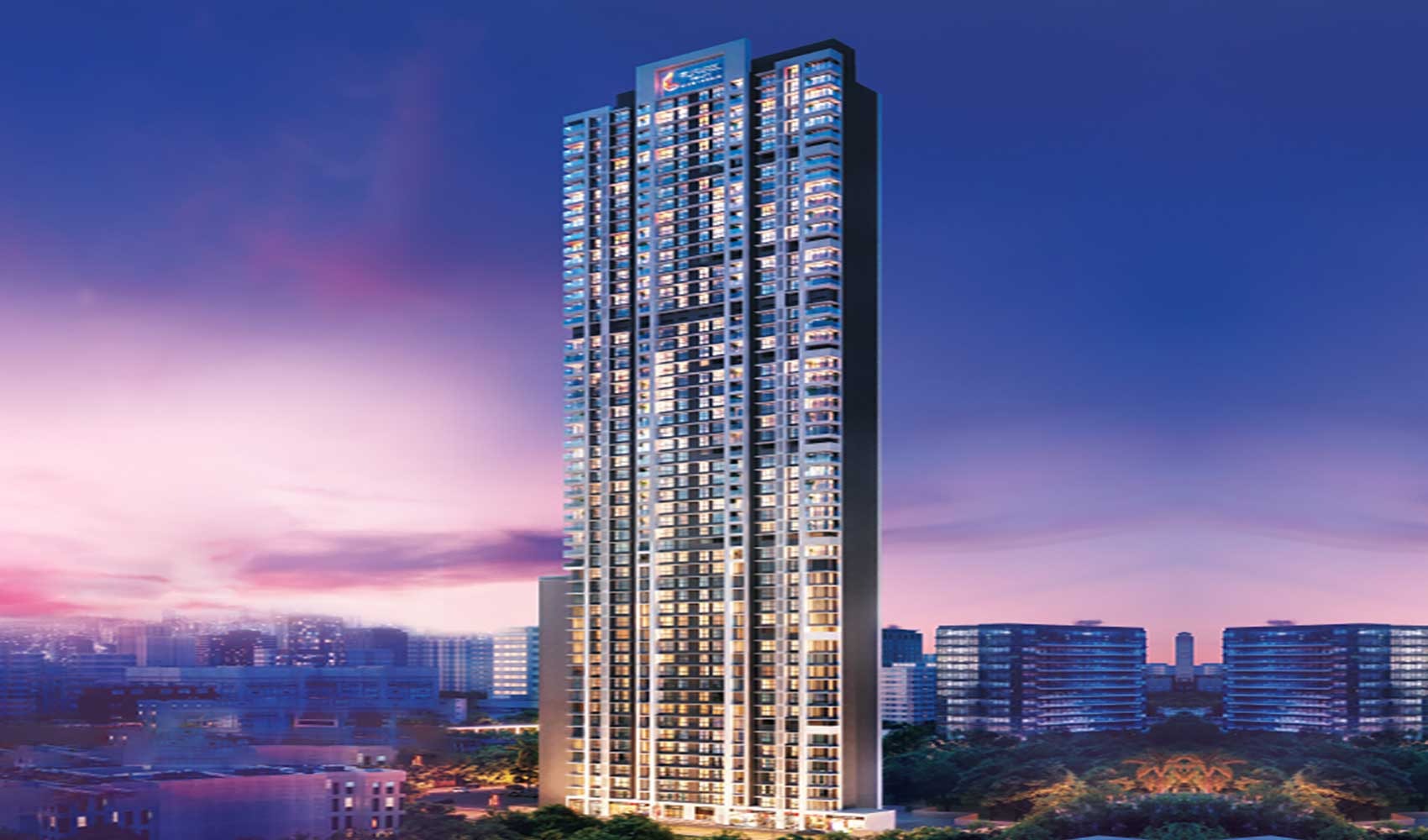
0.75 Acres
1.91 Cr* Onwards
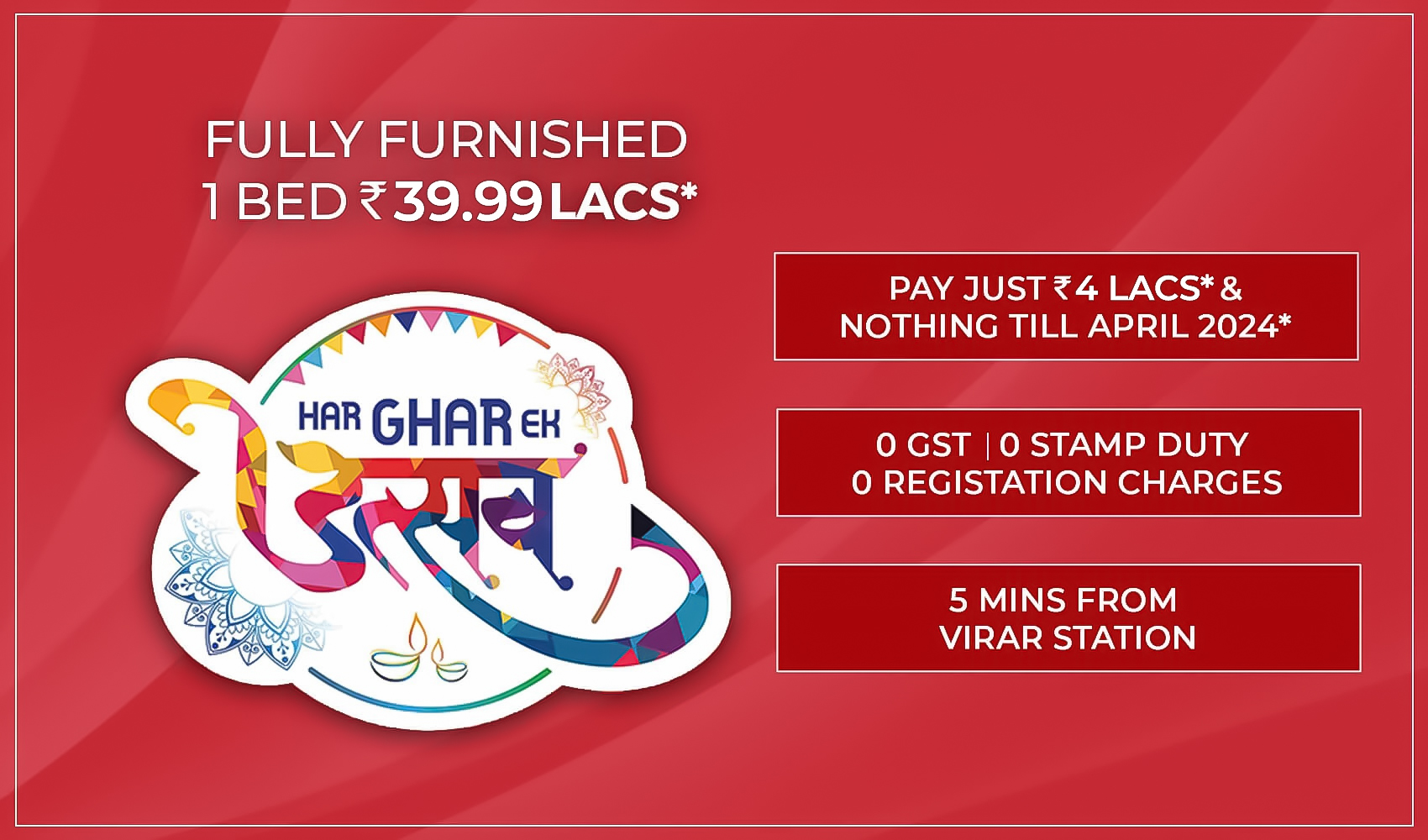
3 Acres
39.99 Lakhs* Onwards
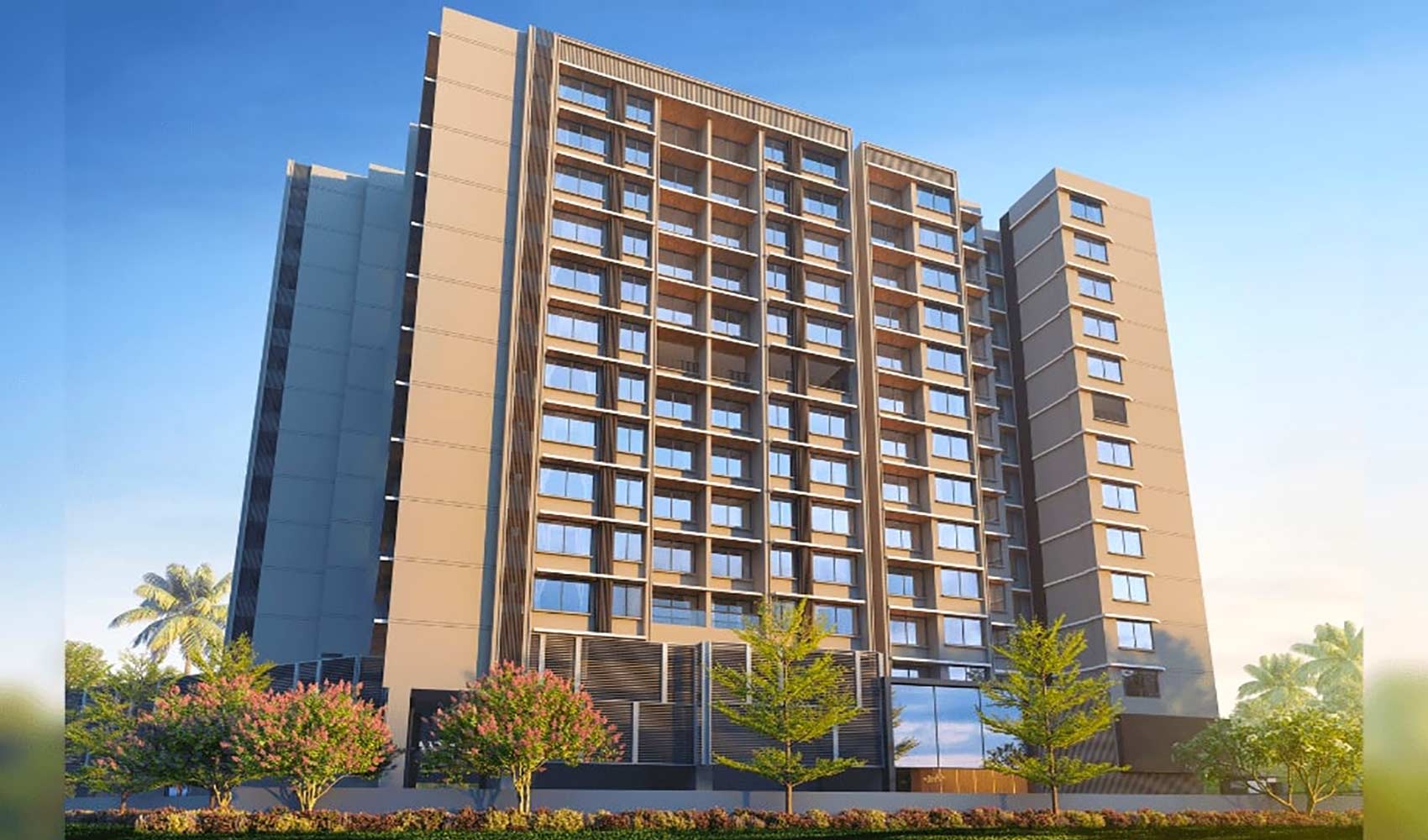
1 Acres
₹ 1.12 Cr* Onwards
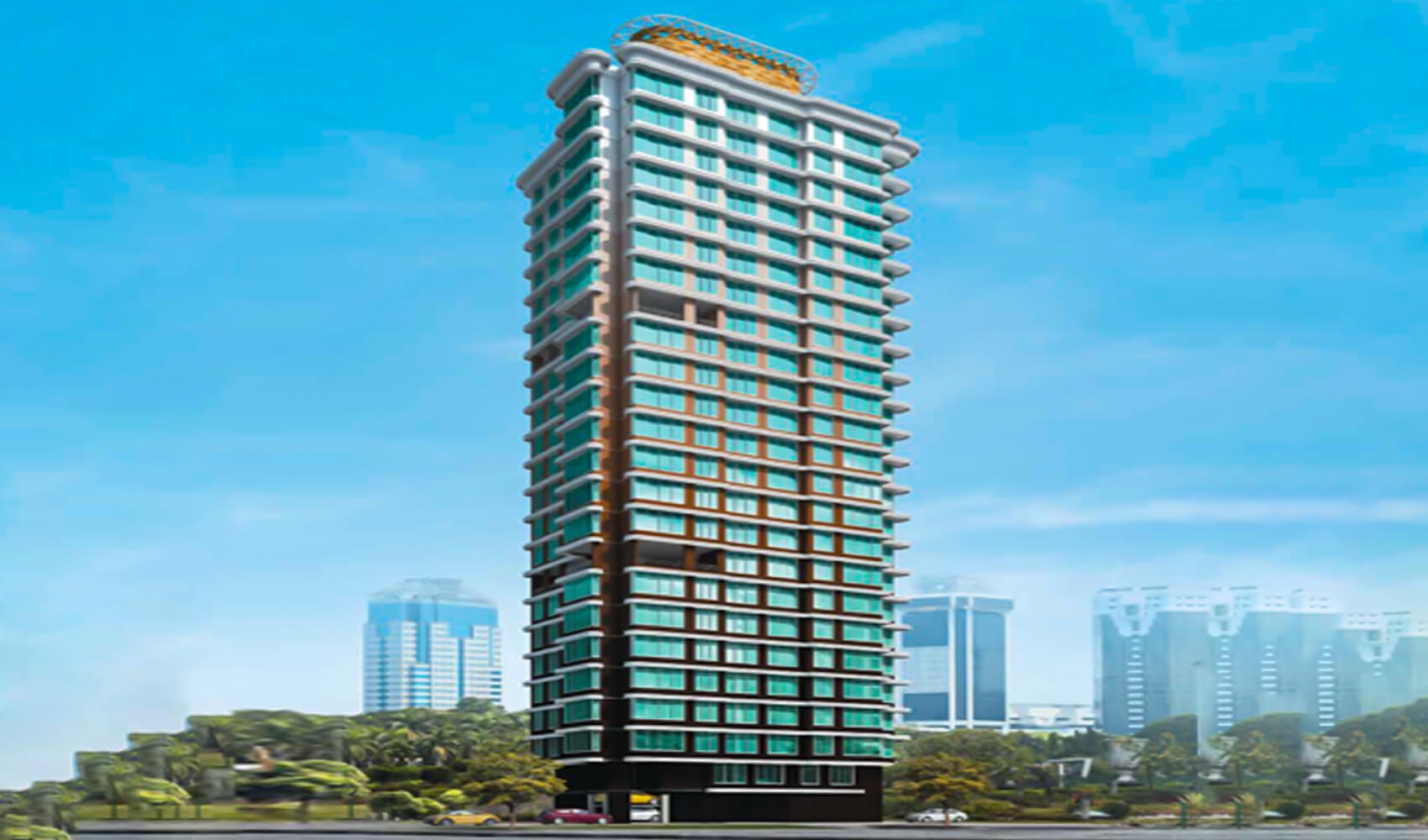
1.6 Acres
59 Lacs* Onwards
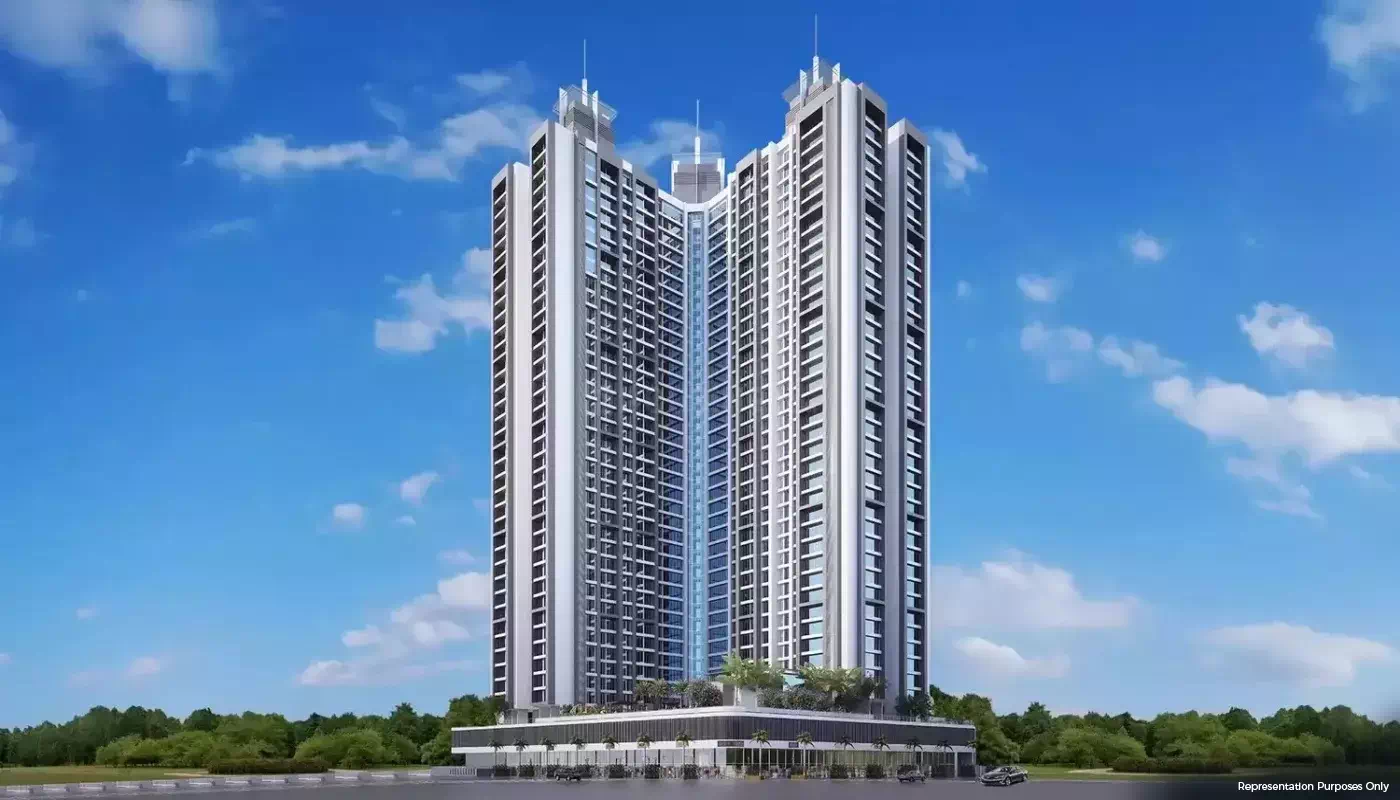
1.6 Acres
1.97 Cr* Onwards
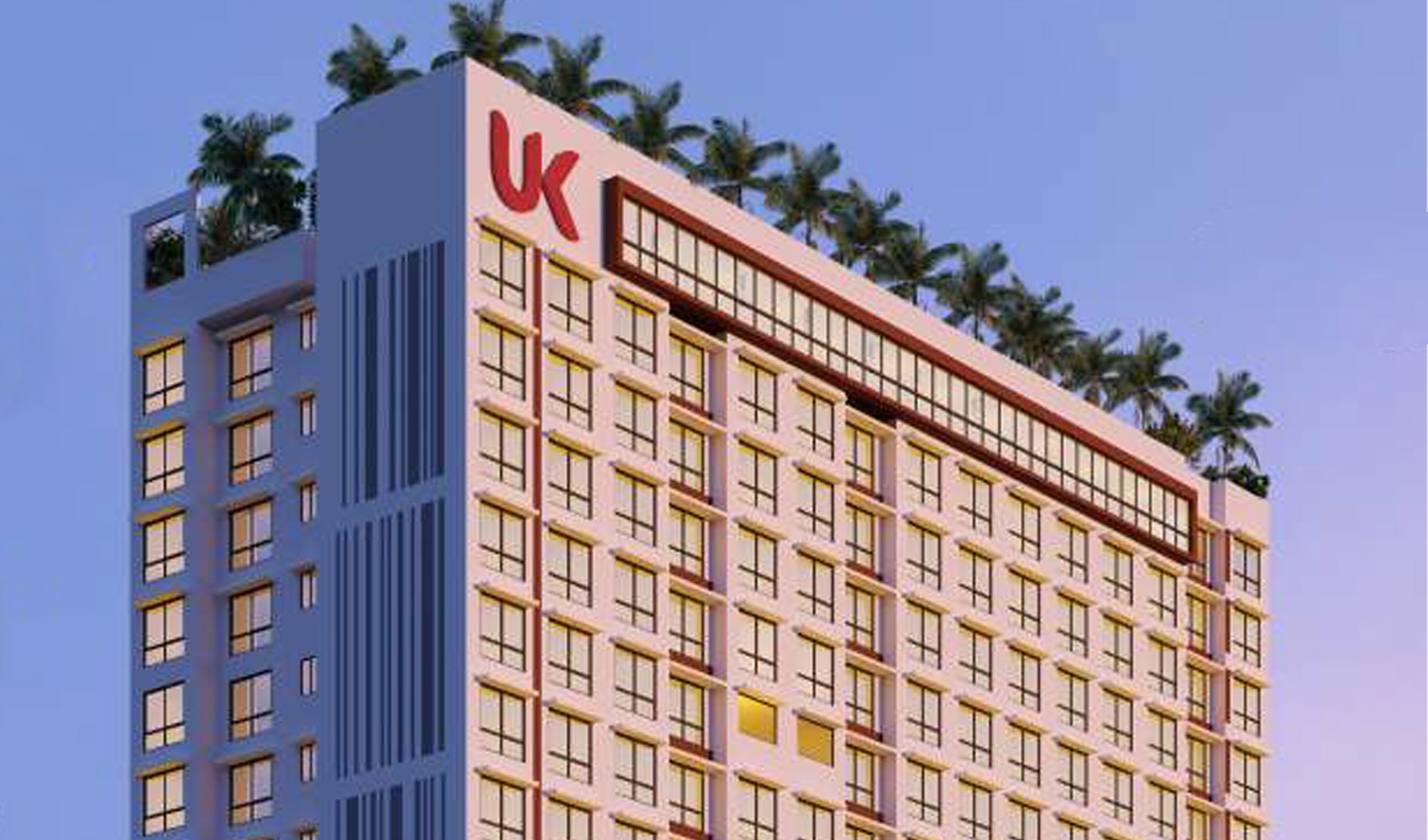
1 Acres
89 Lacs* Onwards
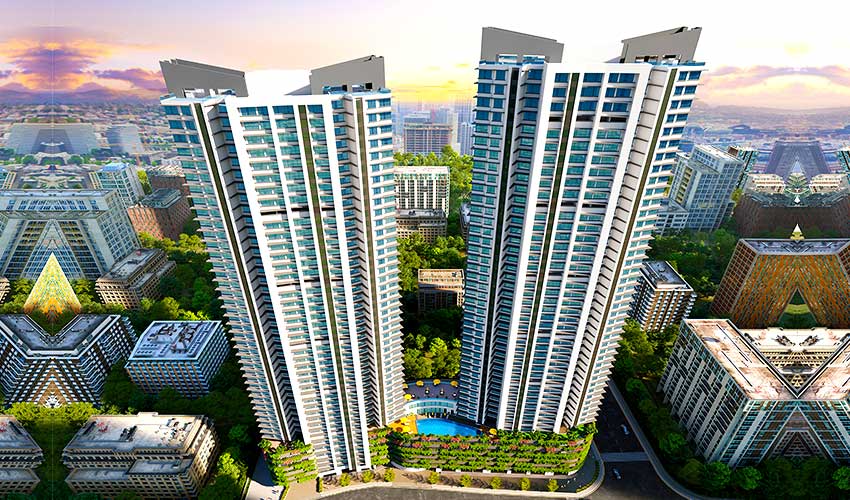
10 Acres
1.55 Cr* Onwards
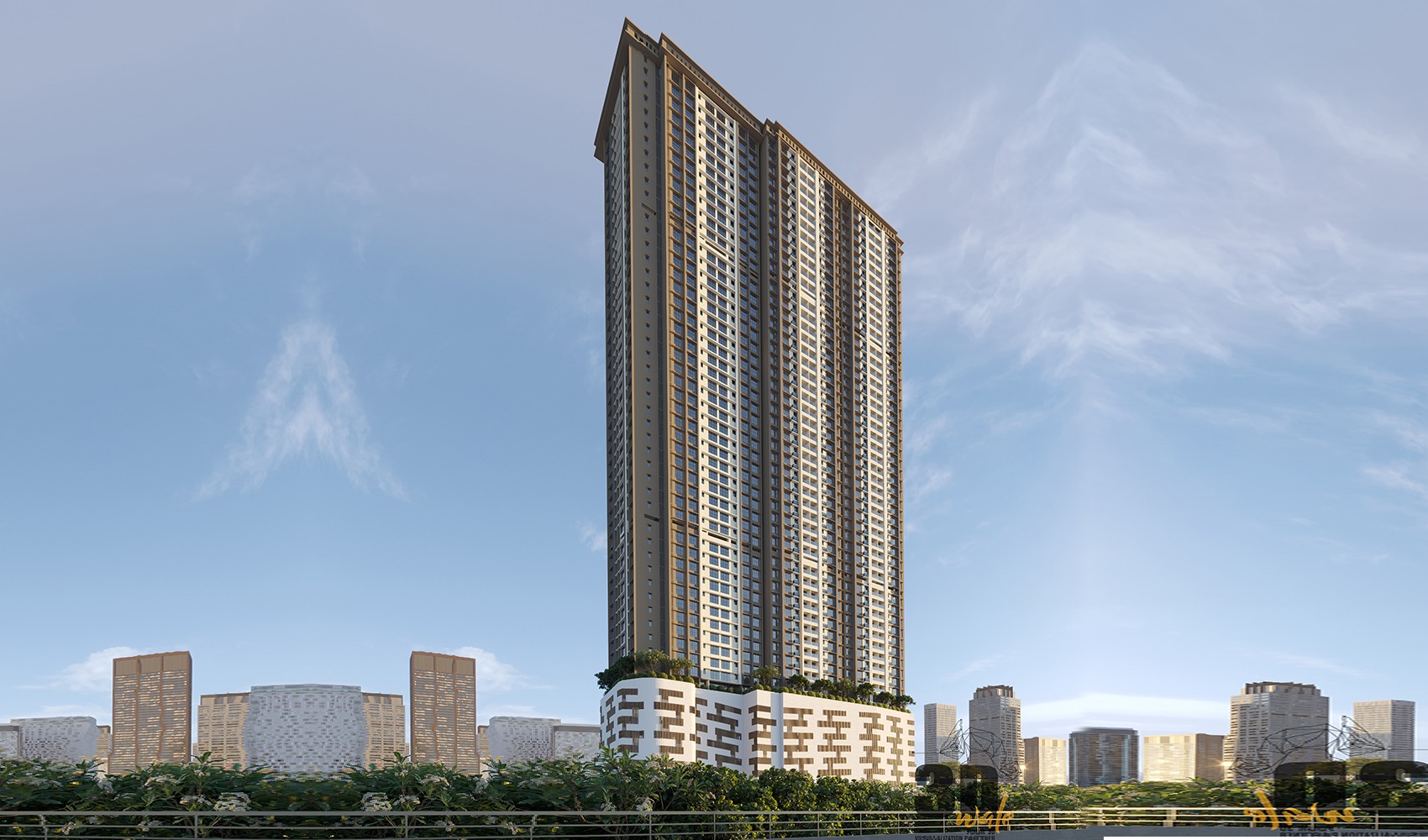
2 Acre
1.05 Cr* Onwards
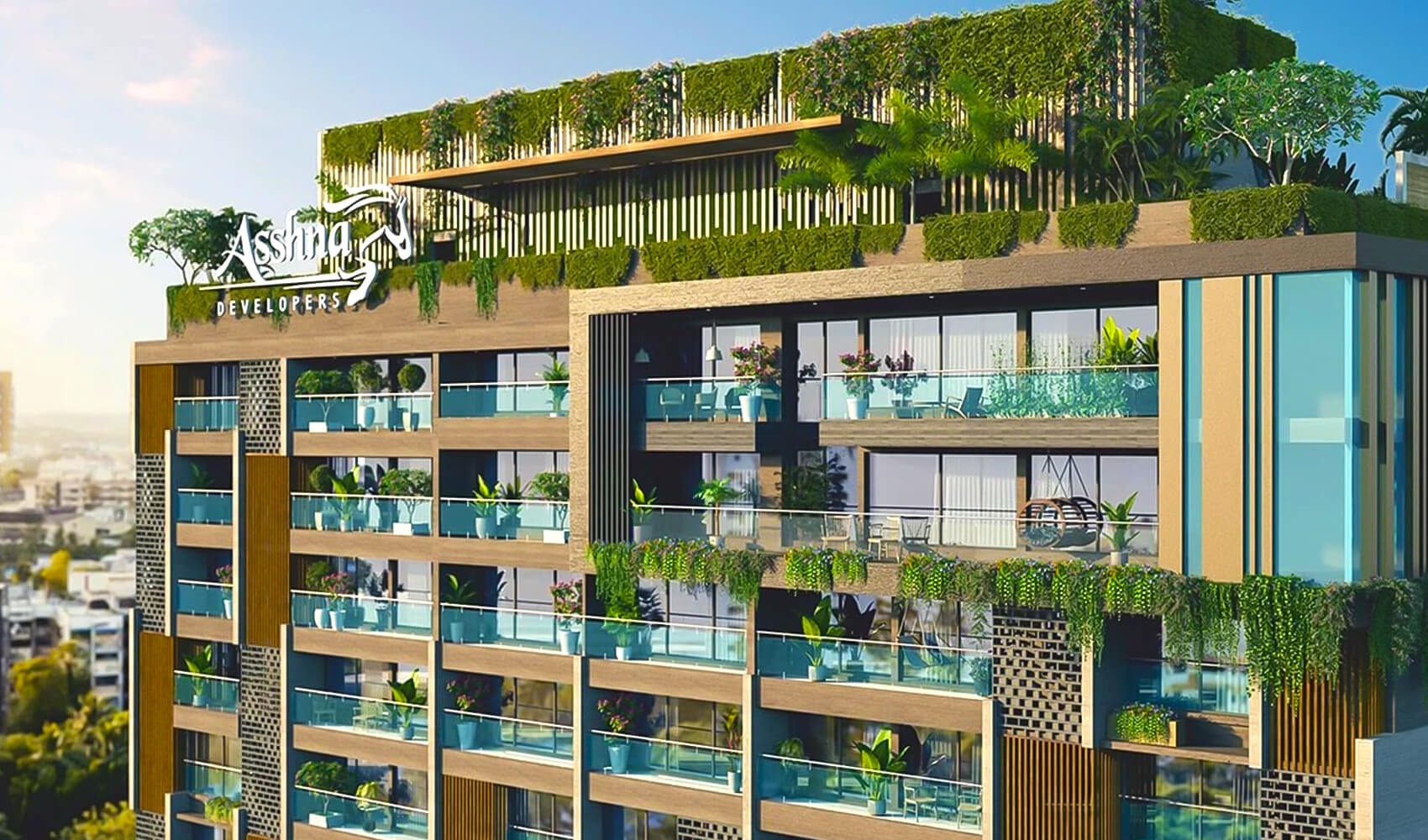
0.28 Acres
2.26 Cr* Onwards
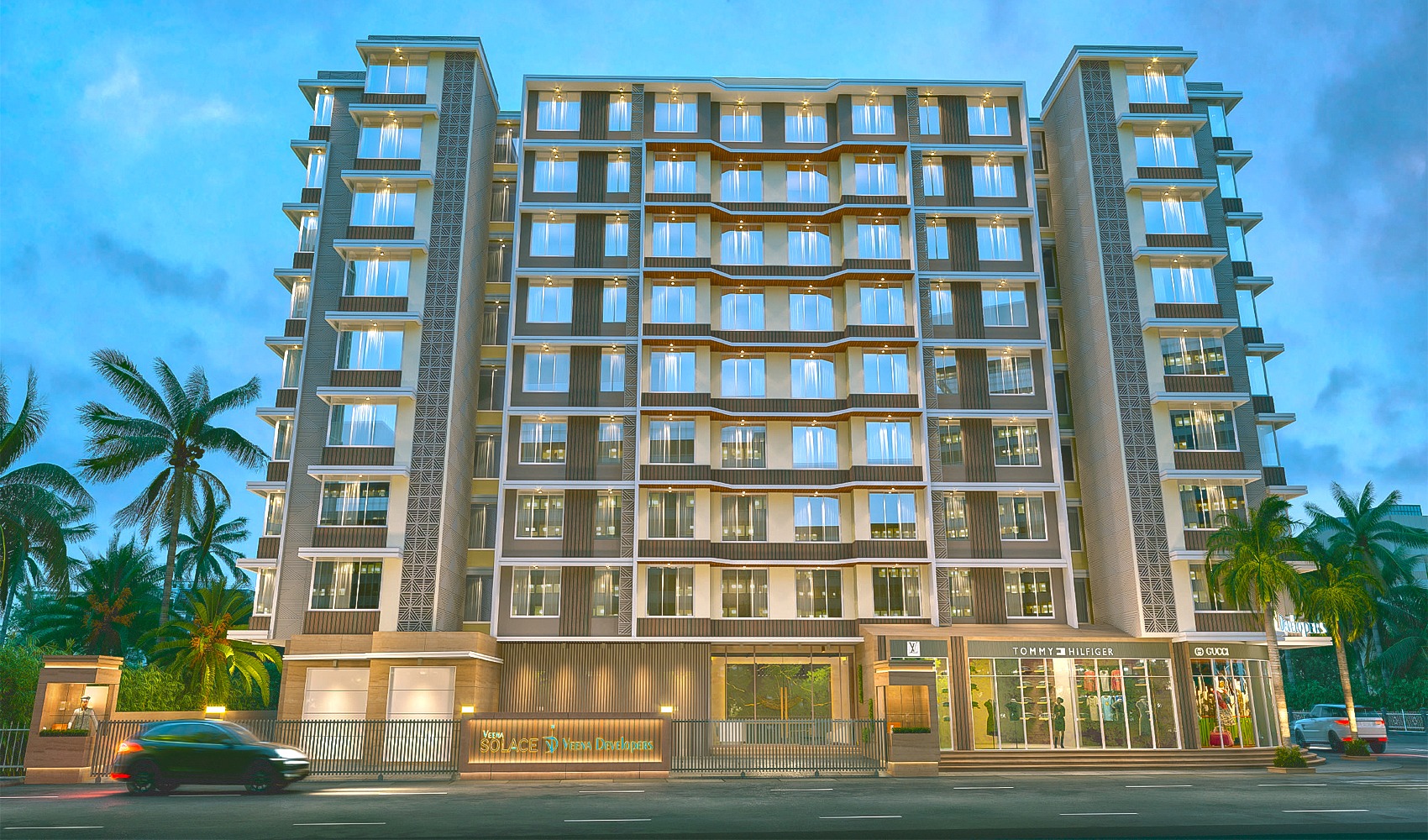
0.37 Acres
3.70 Cr* (All Incl.)

1 Acre
1.12 Cr* Onwards
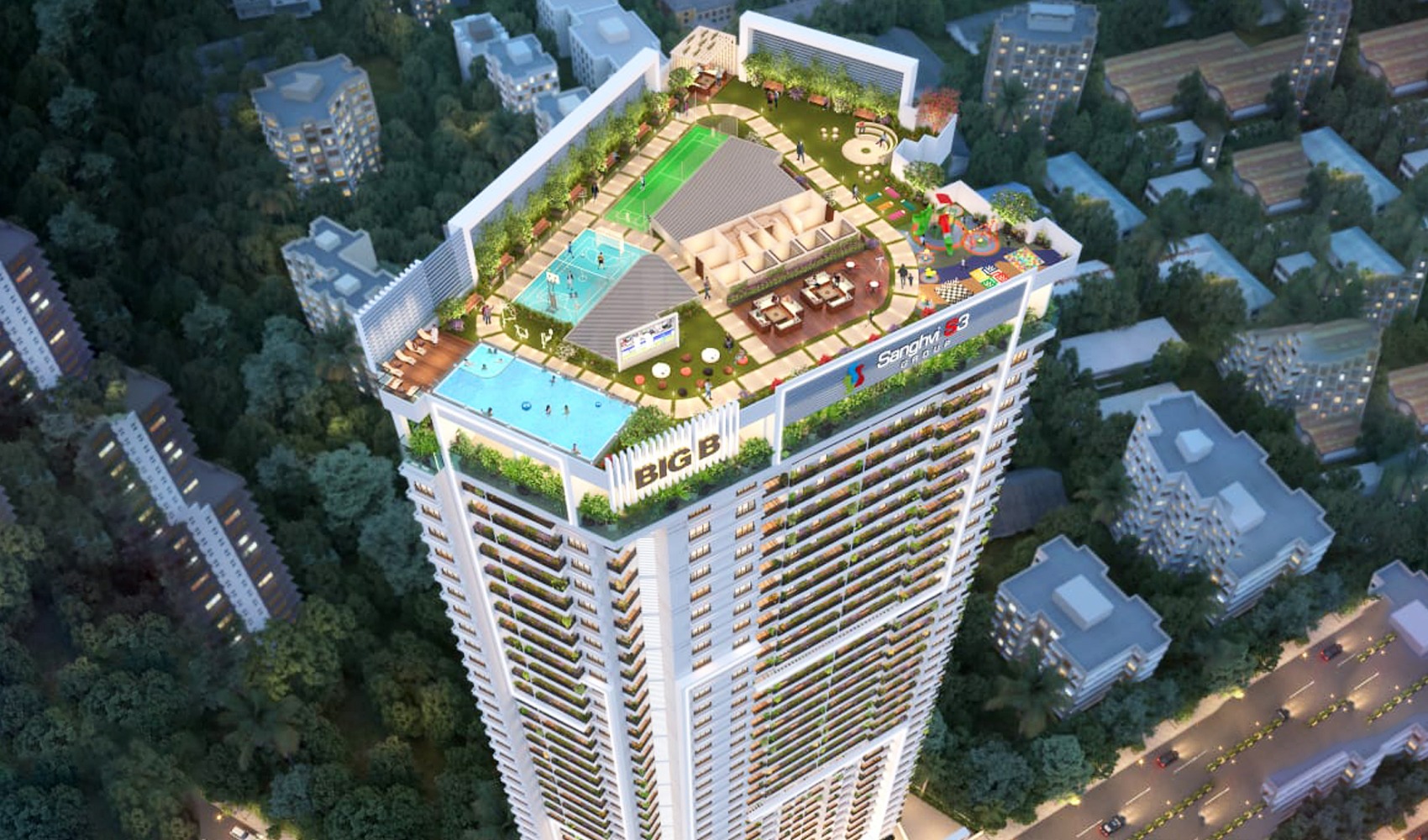
13 Acres
66 Lacs* Onwards
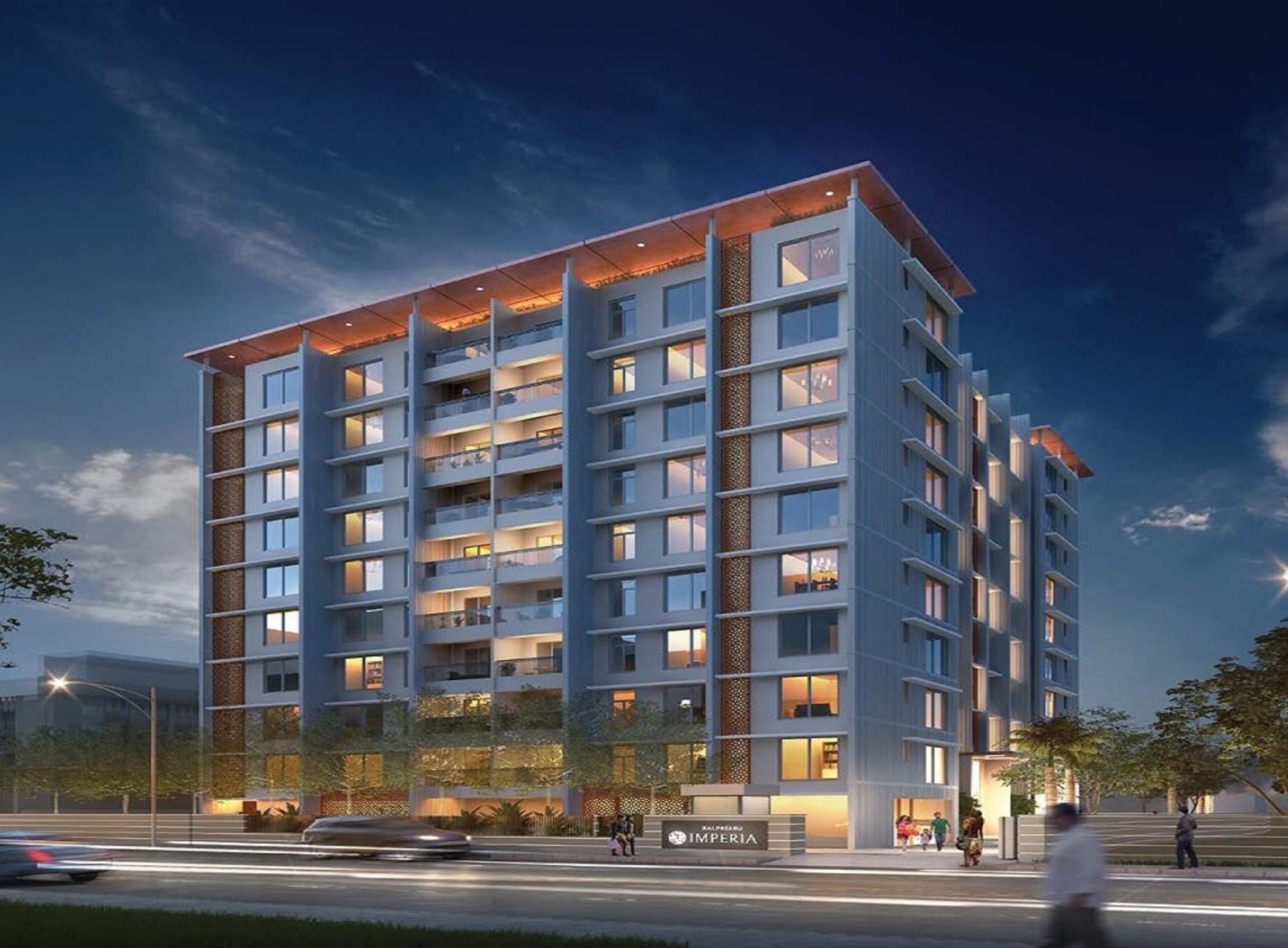
0.49 Acres
5.95 Cr* Onwards
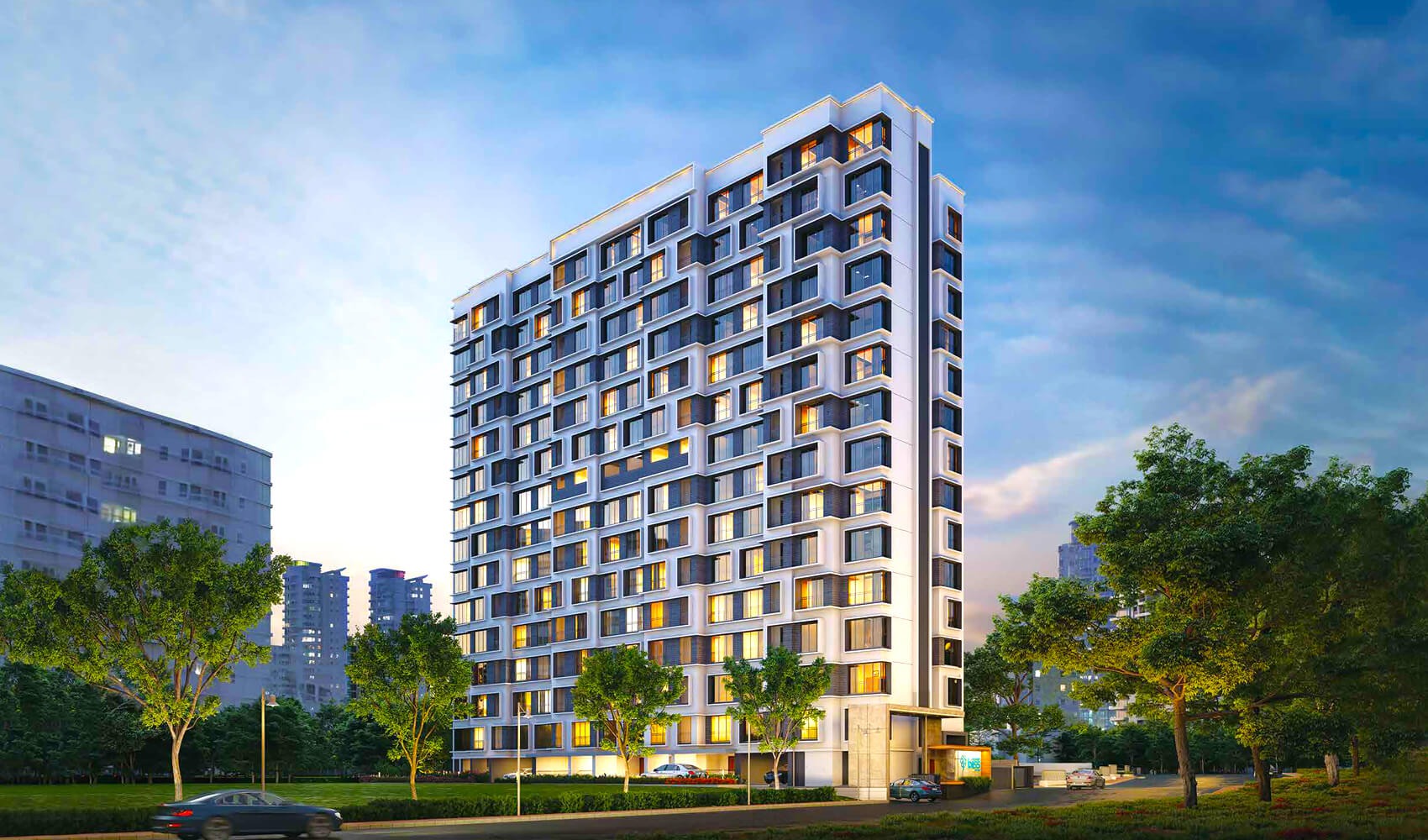
0.5 Acres
2.55 Cr* Onwards

1 Acre
1.05 CR* Onwards
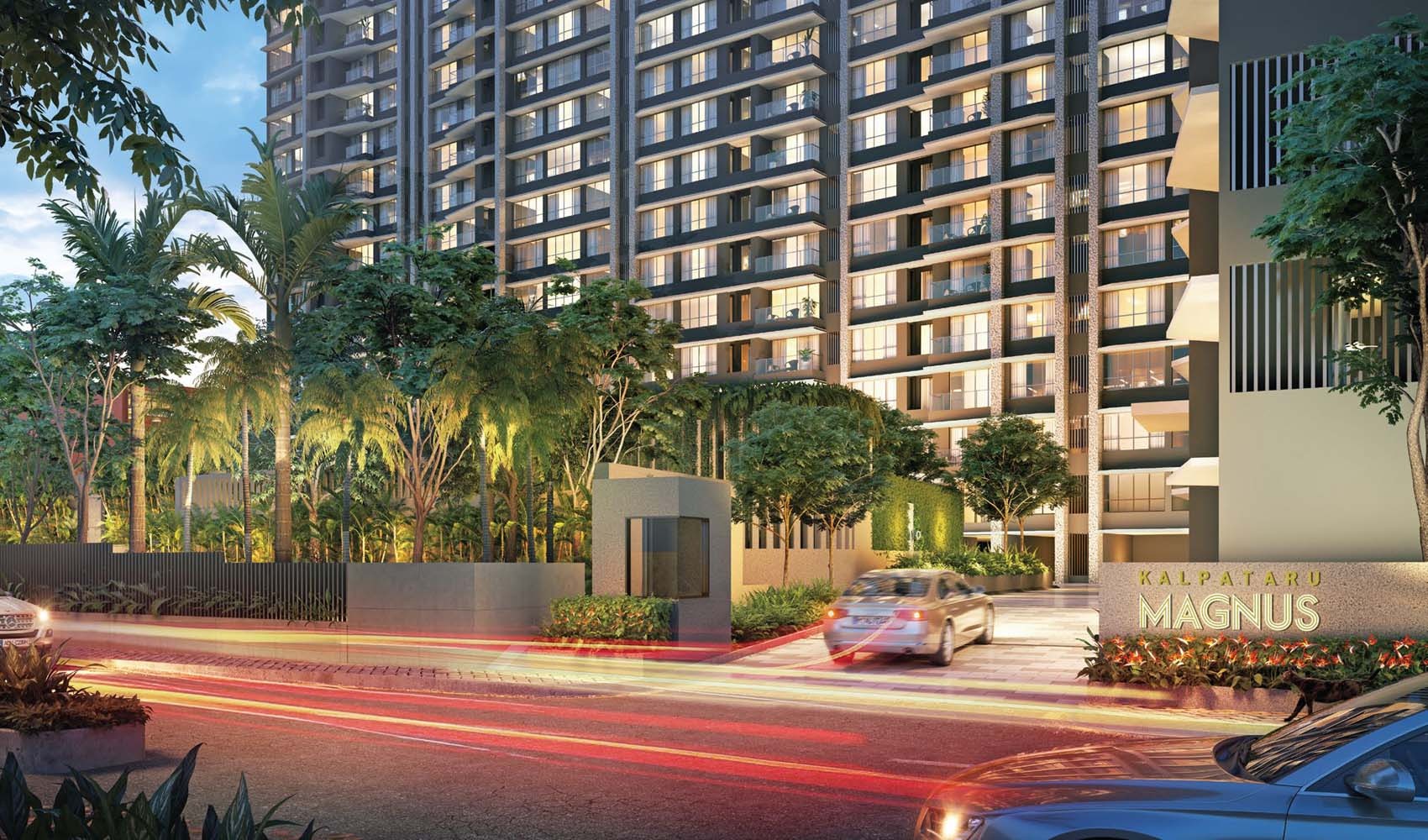
2.25 Acre
4.5 Cr* Onwards

4 Acres
6.79 Cr* (All Inc.)
Lodha Acenza , a place for those who want more out of life. Lodha Acenza Offer you 3 BHK and 4 BH... Read More
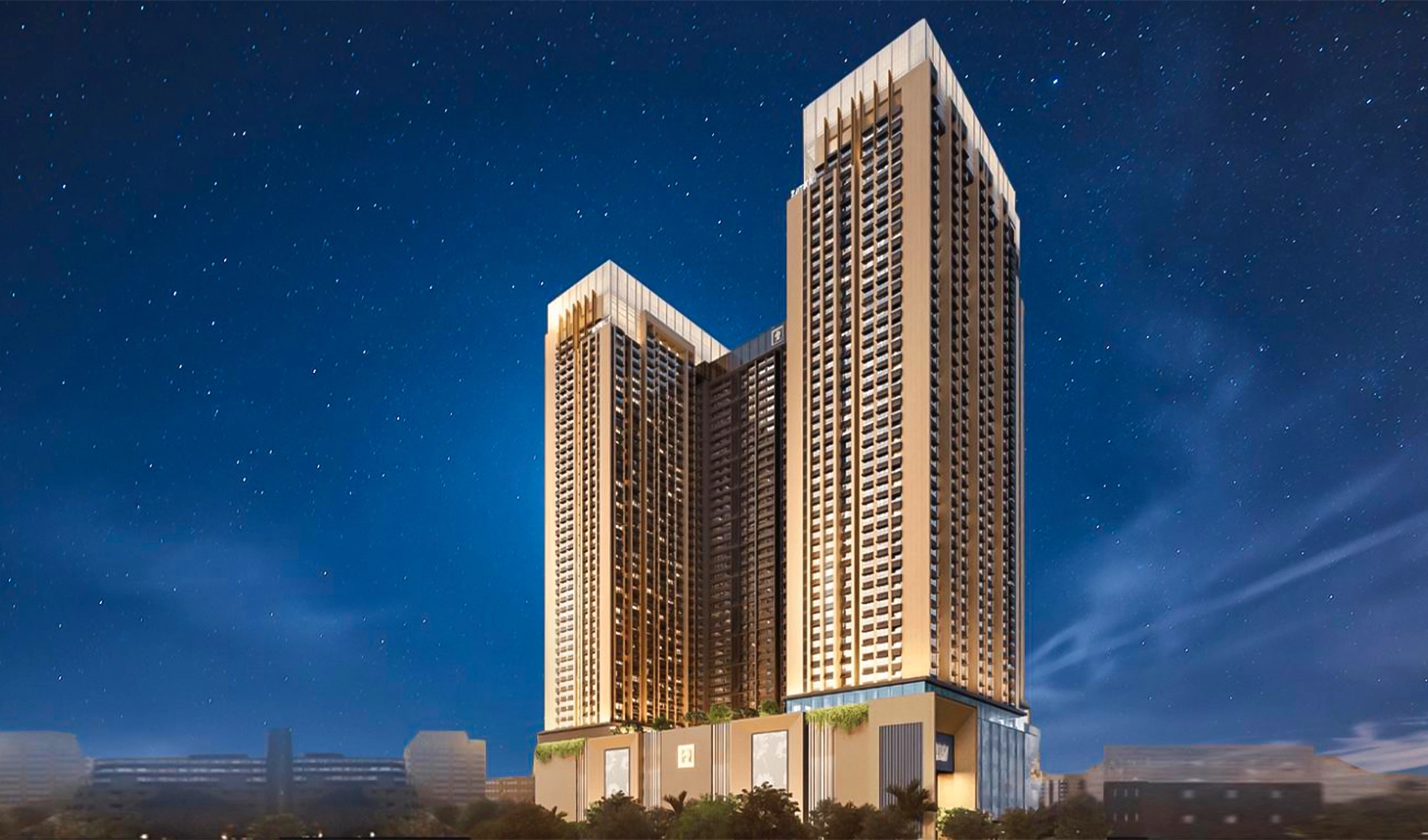
5.44 Acres
1.18 Cr (All In)

1 Acres
79 Lacs* Onwards
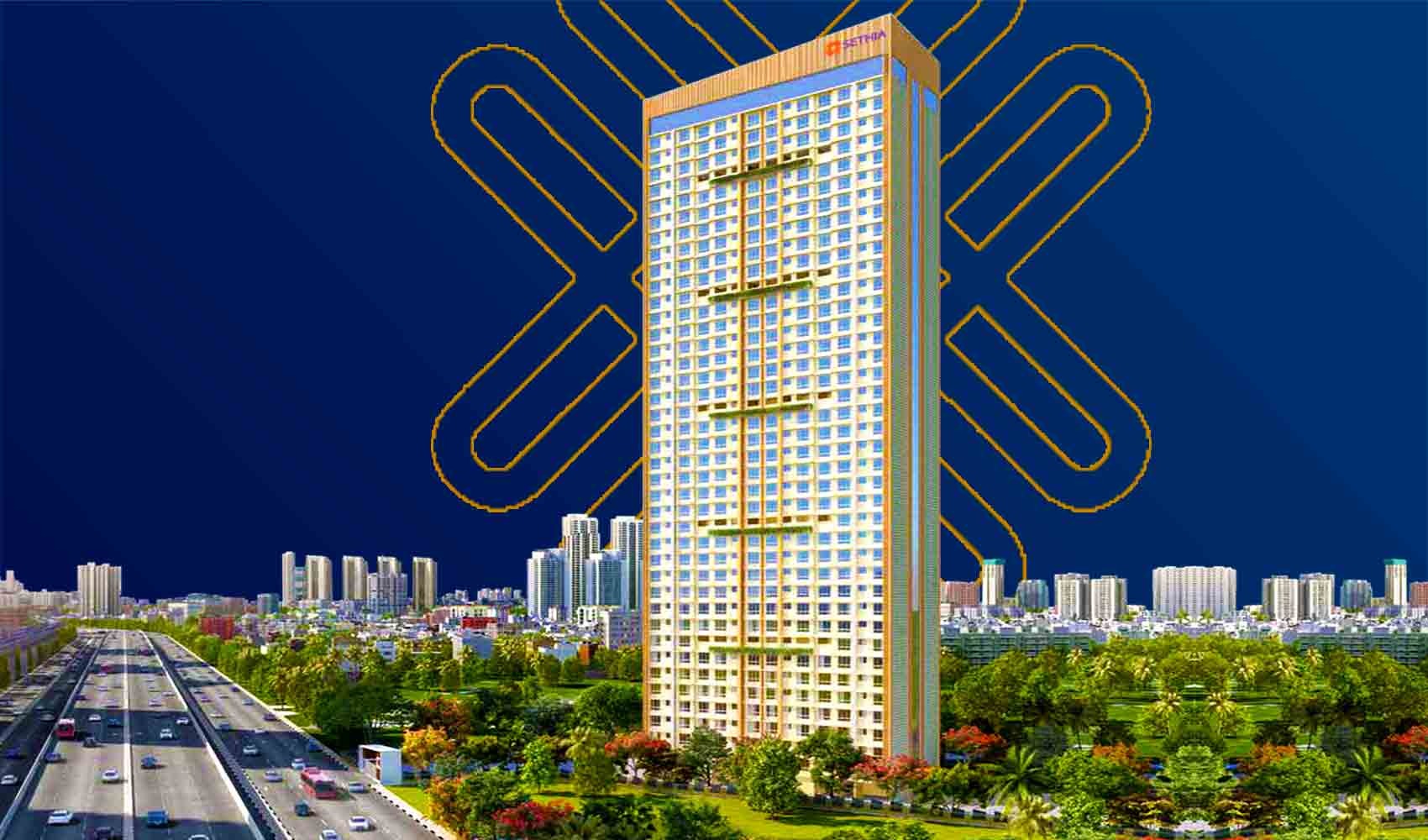
2.71 Acres
86 Lacs* Onwards
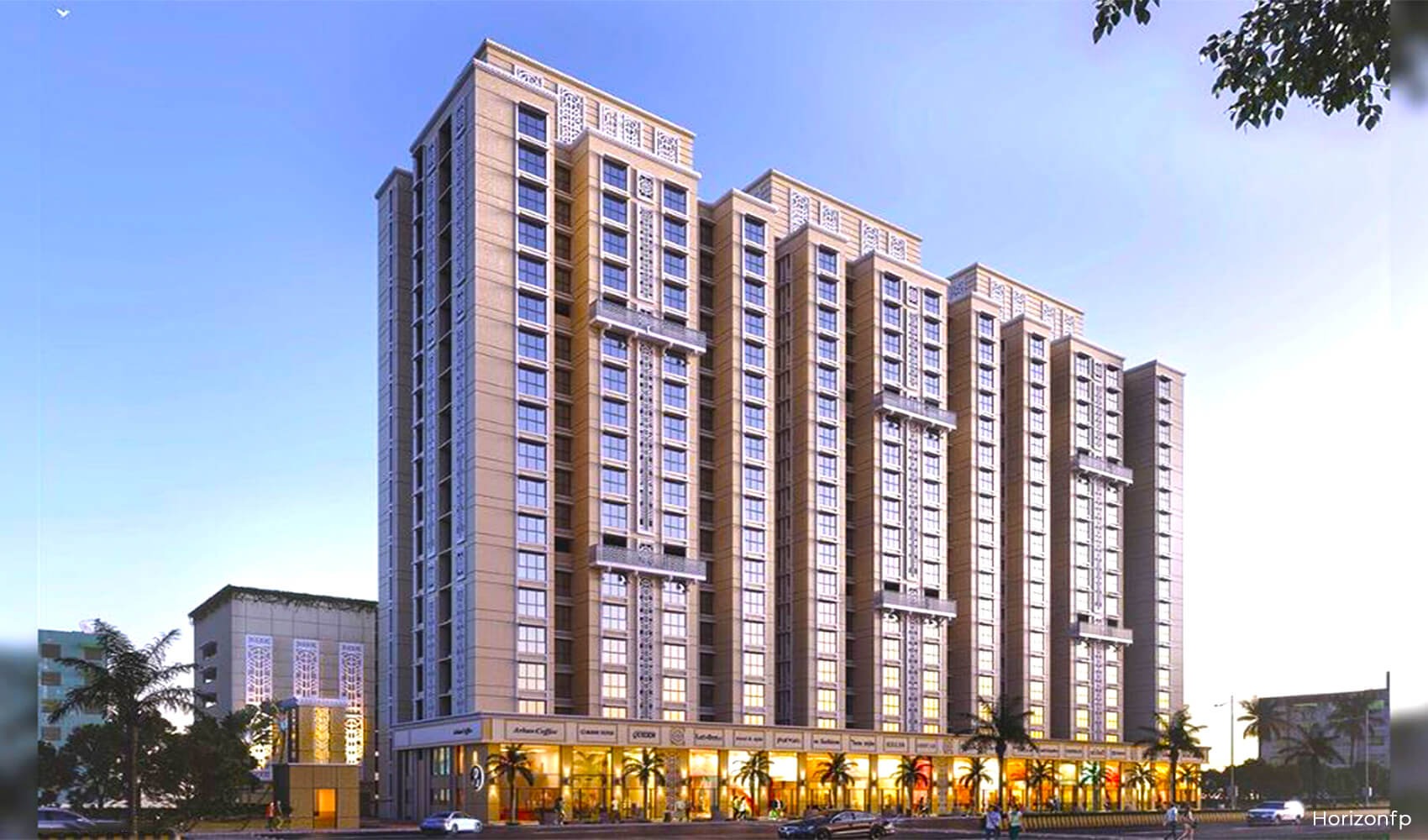
1 Acres
1.09 Cr. Onwards

1 Acres
1.09 Cr* Onwards
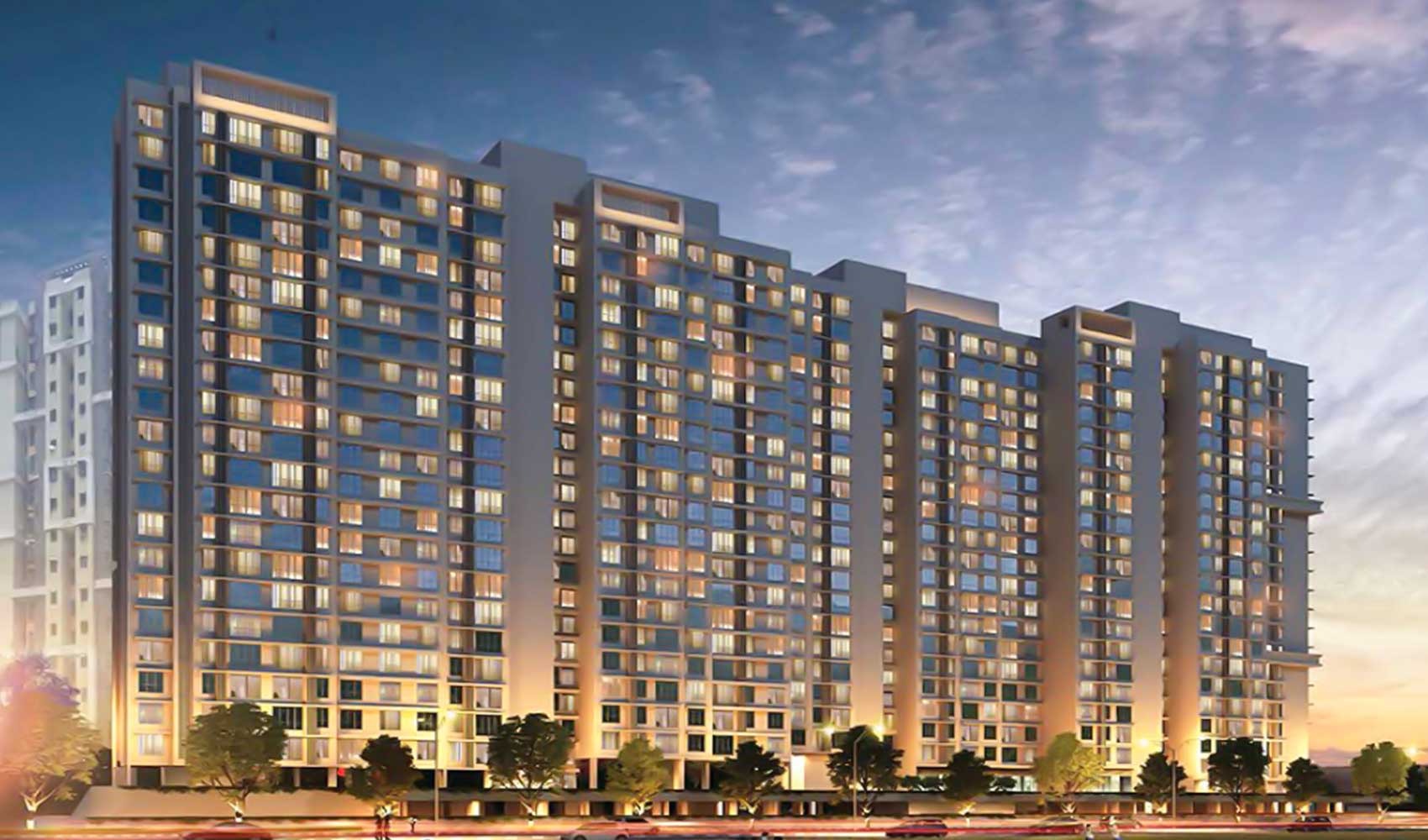
6.20 Acres
2.10 Cr* Onwards
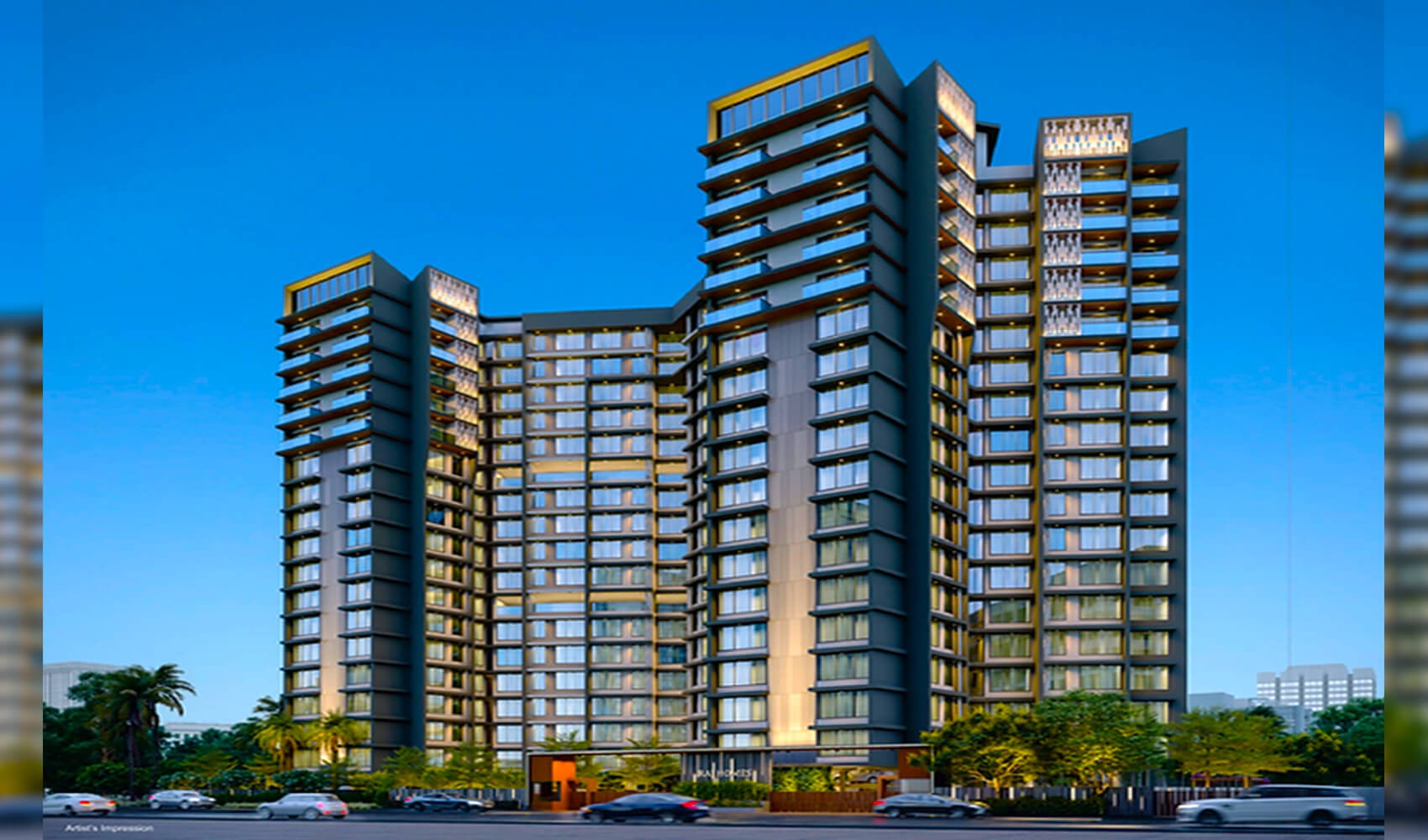
1.5 Acres
68 Lacs Onwards*
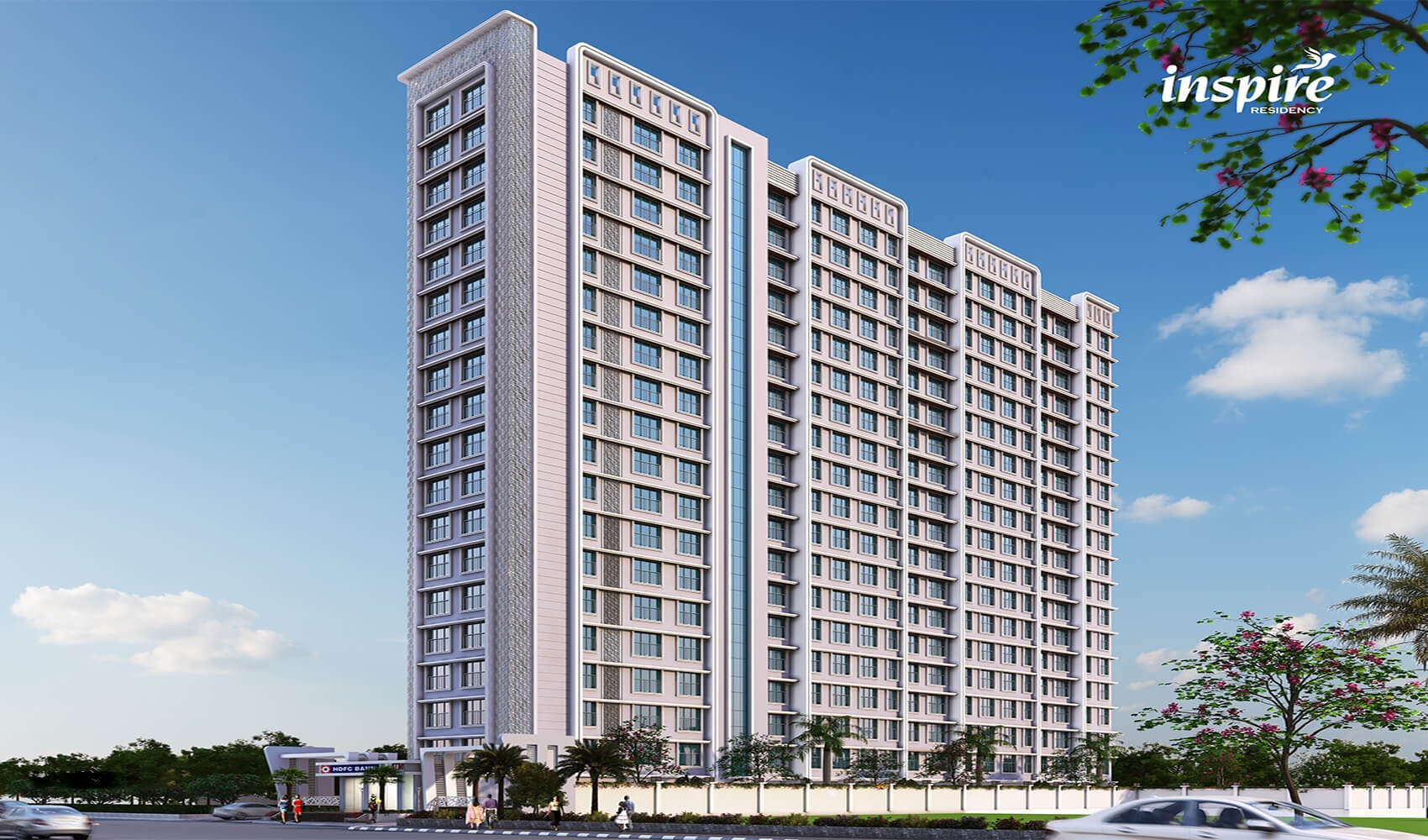
0.73 Acres
1.10 CR* All Inclusive
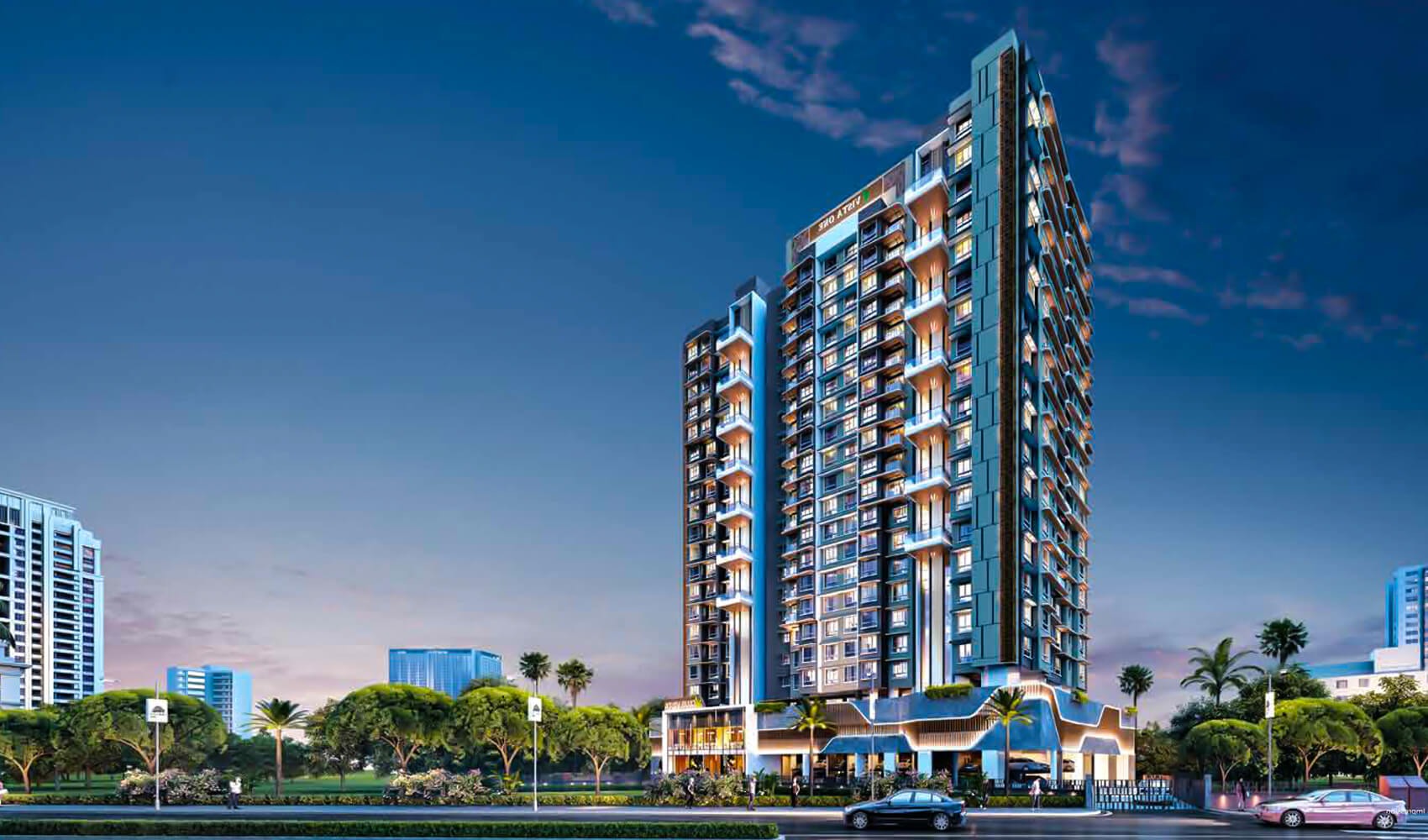
1 Acre
1.62 Cr* Onwards
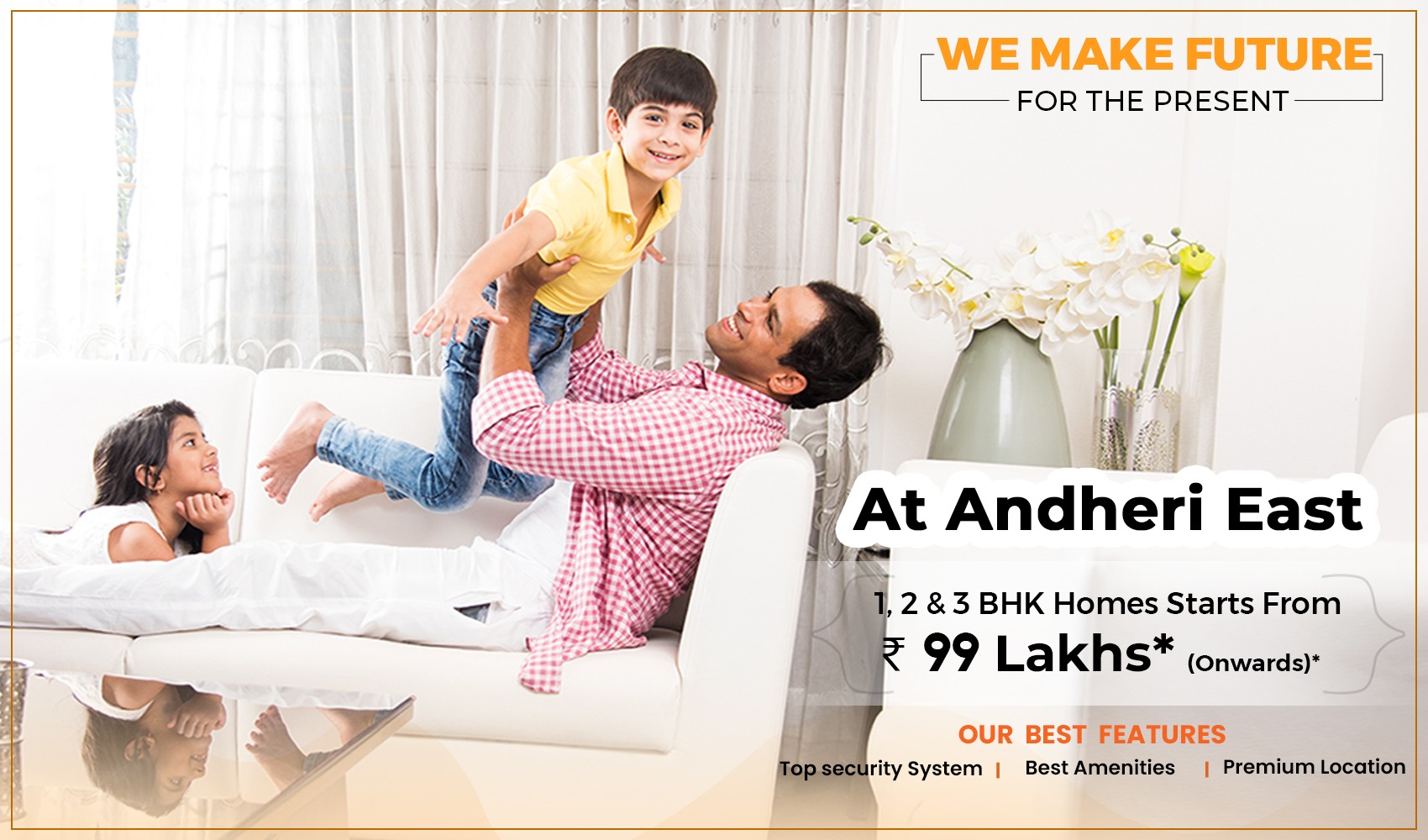
1 Acres
99 Lacs* Onwards
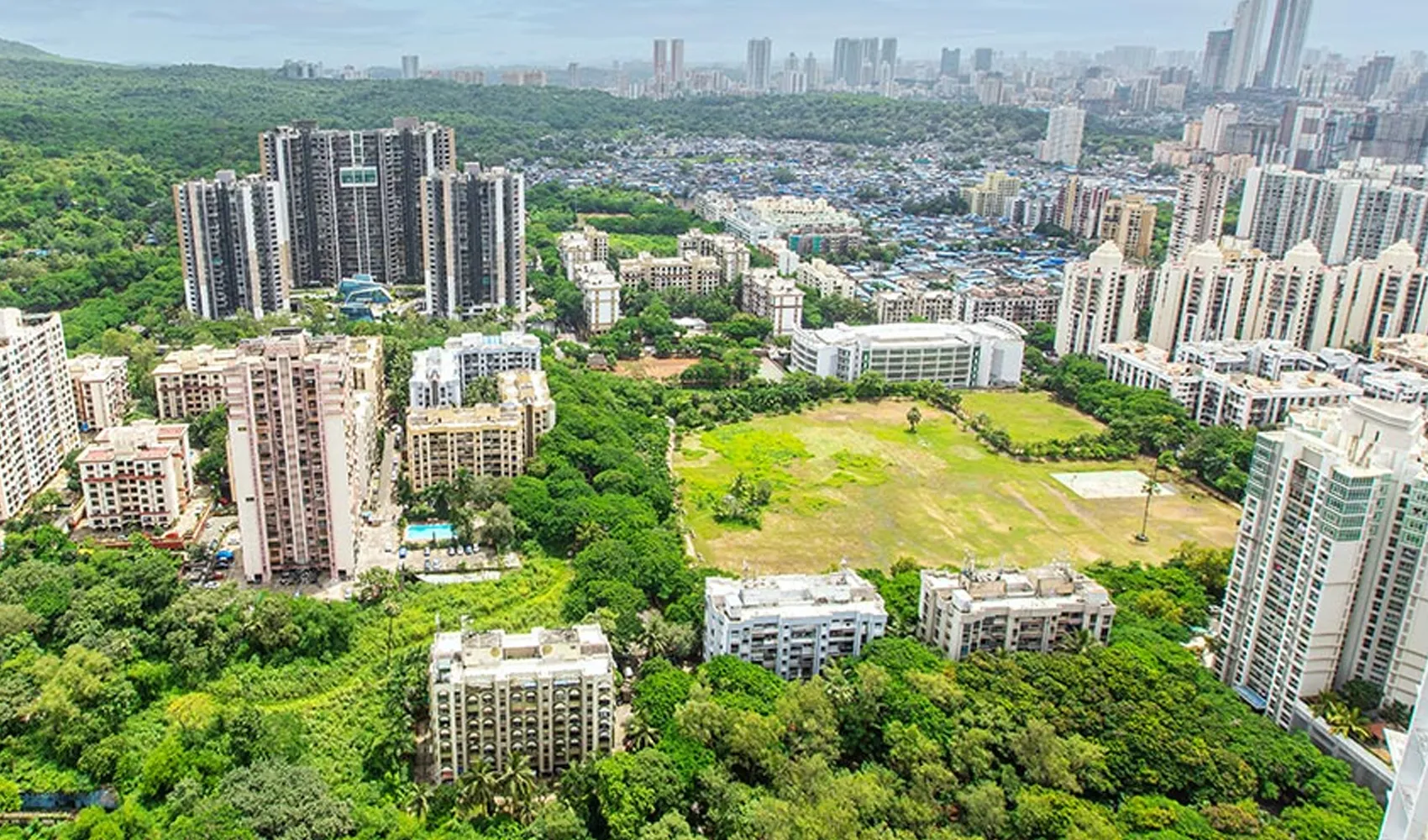
4.8 Acres Sanctuary
1.75 Cr* Onwards
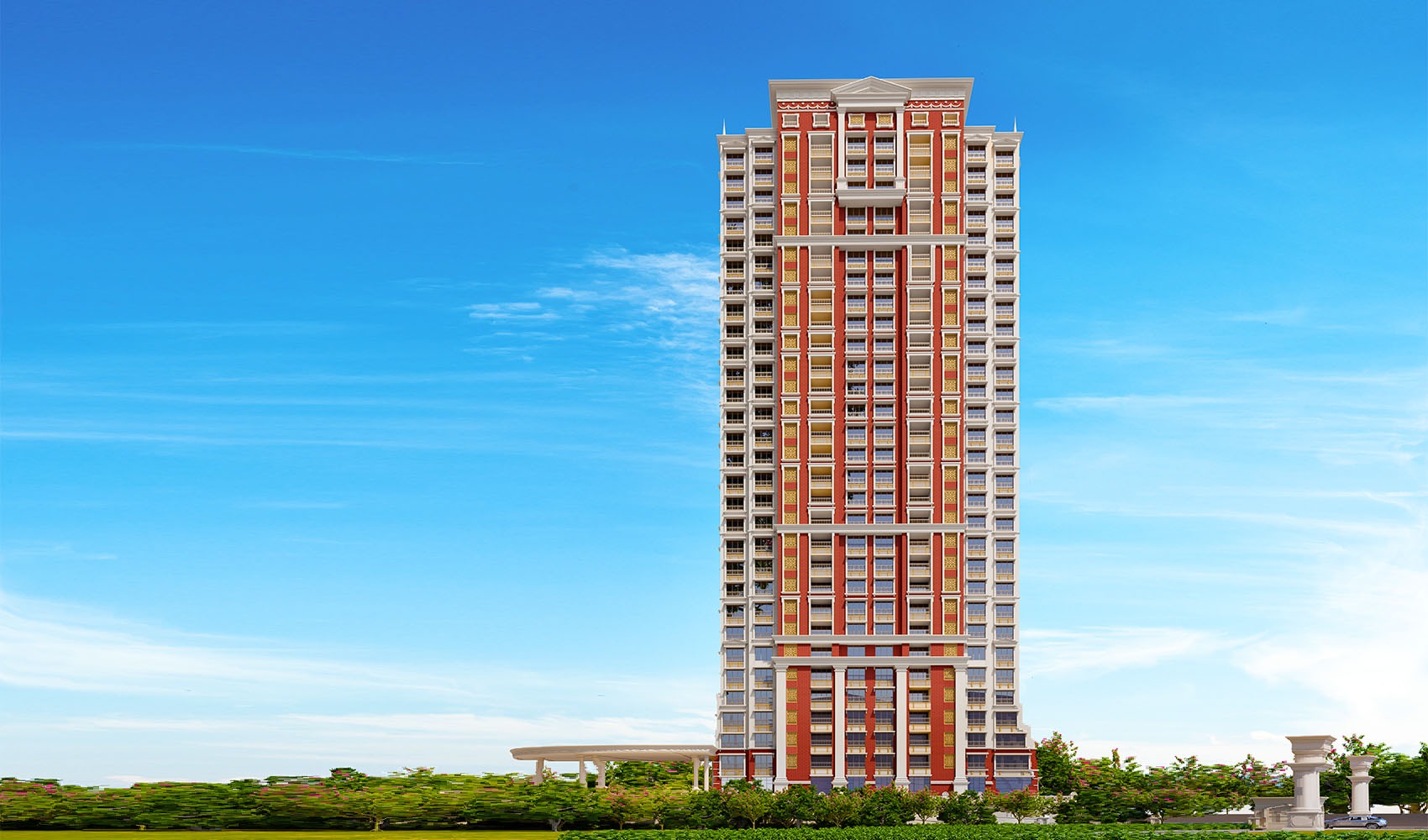
2 Acers
3.12 Cr* Onwards
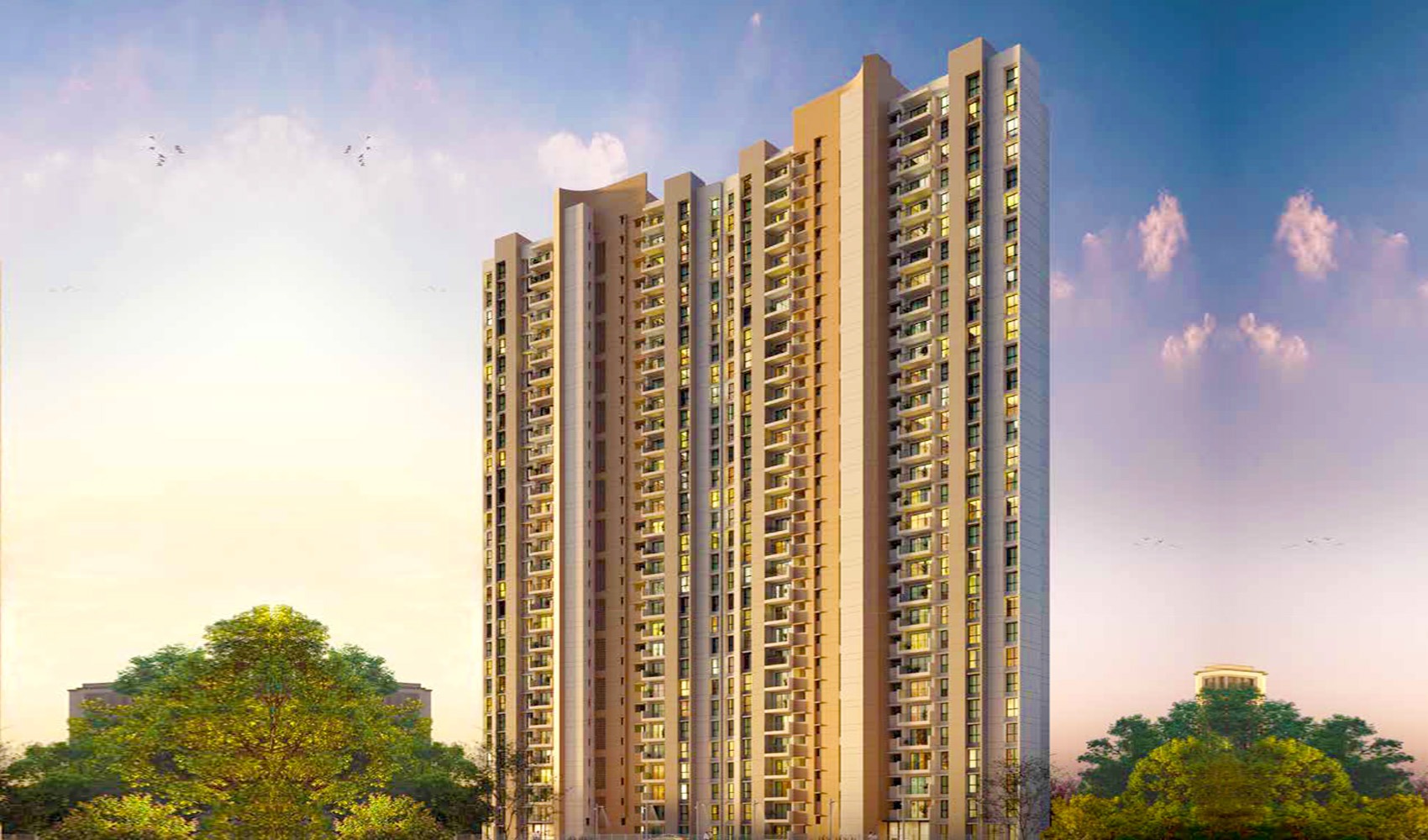
1.75 Acres
1.04 Cr* Onwards
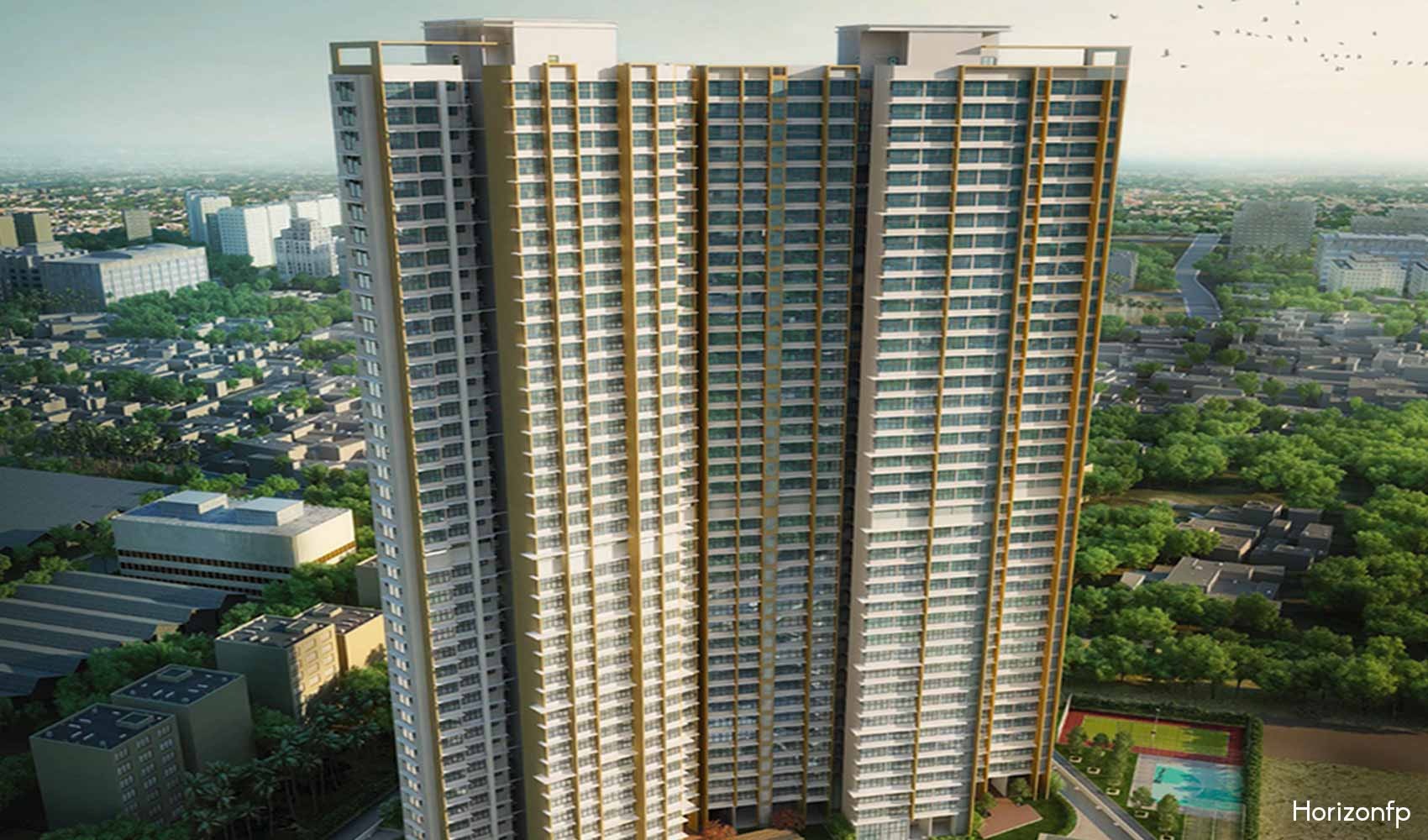
1 Acres
2.70 Cr* Onwards
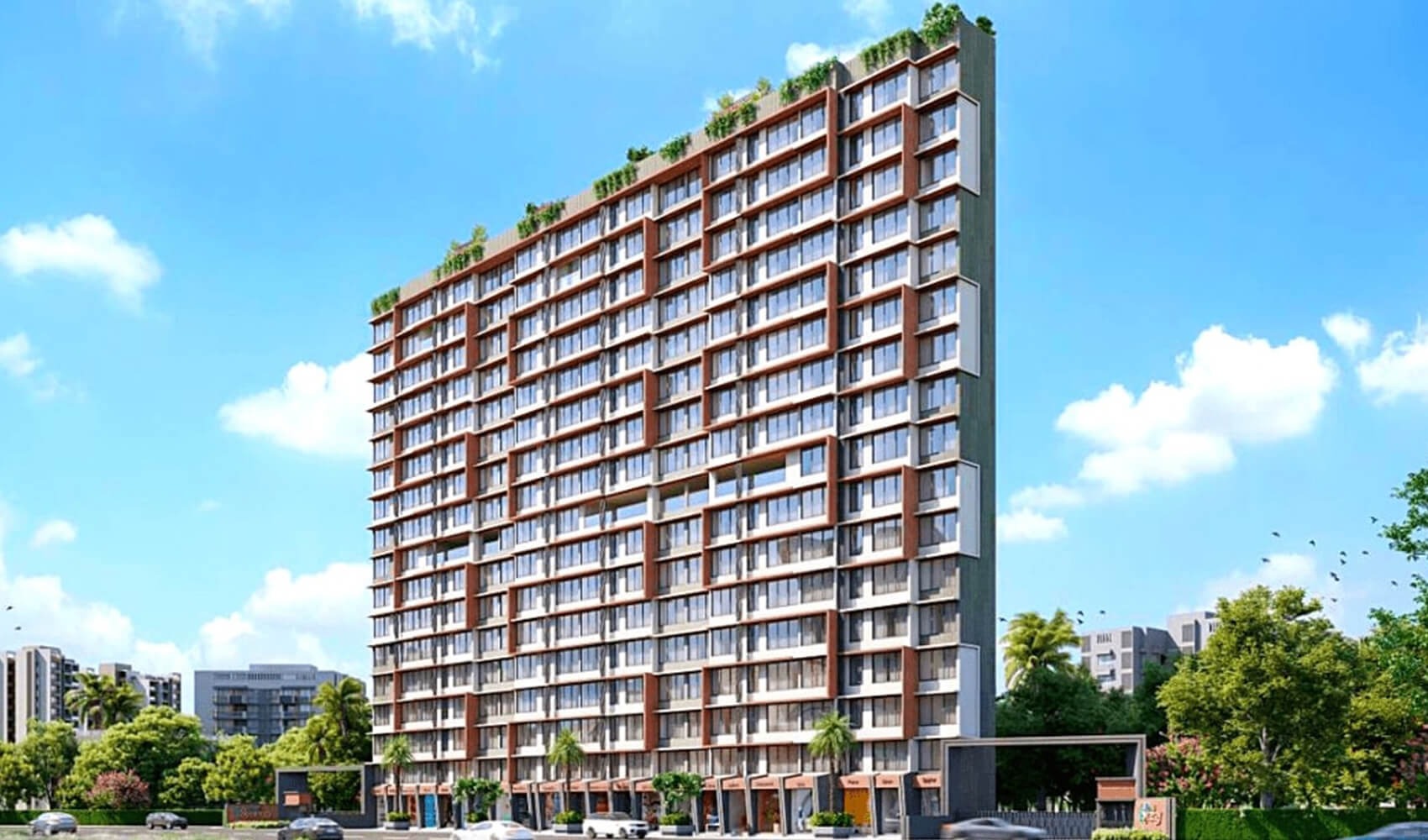
1 Acres
1.16 Cr* Onwards
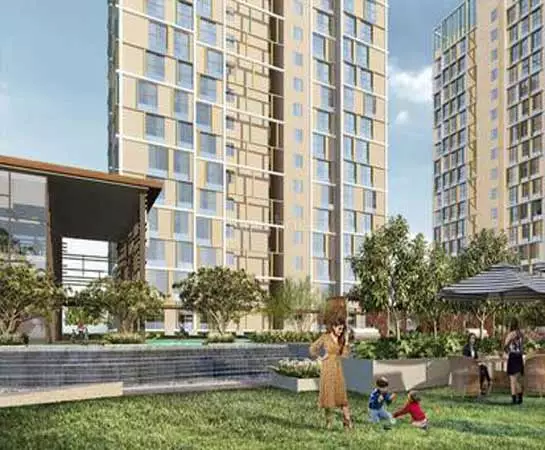
1.14 Acres
On Request
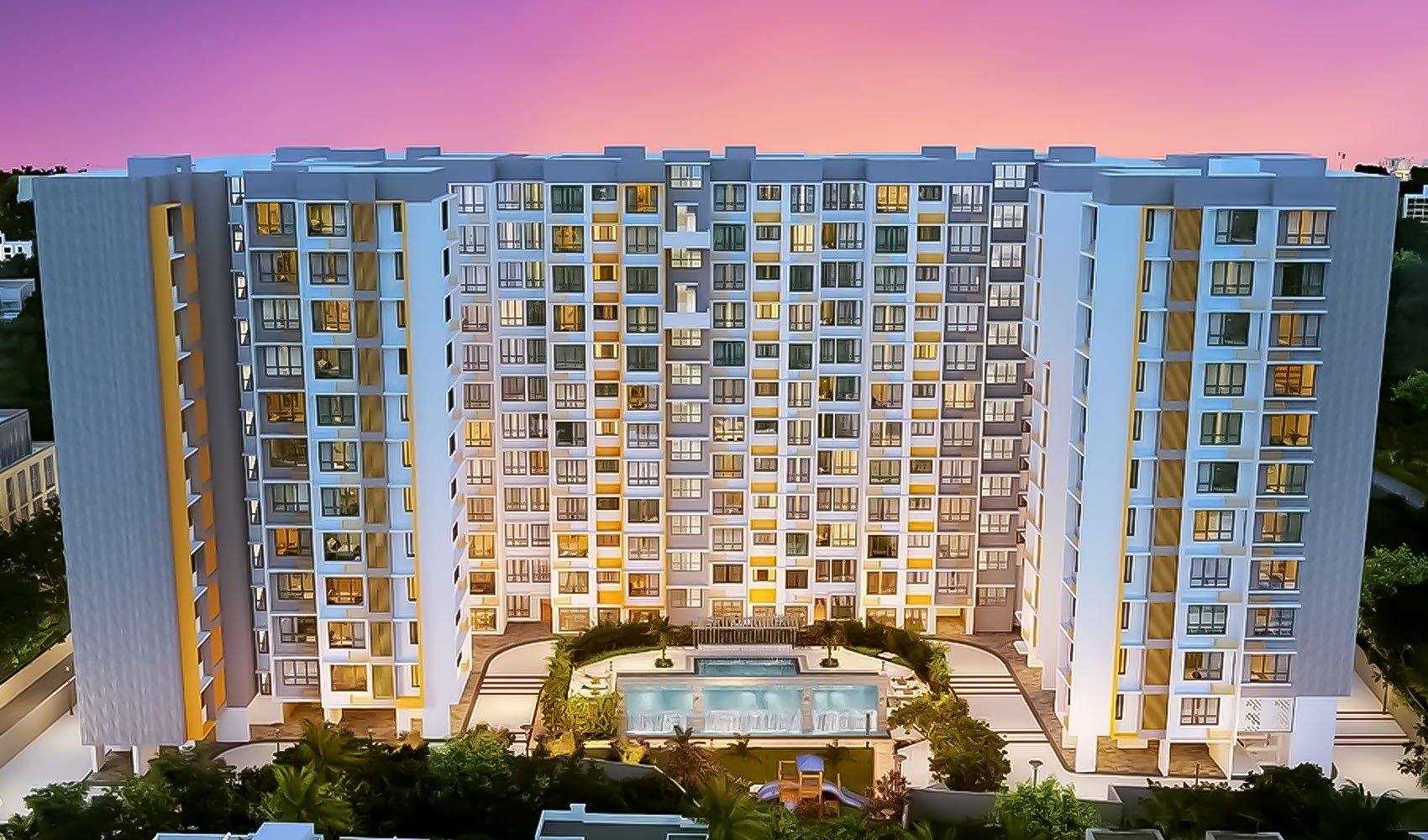
1 Acres
2.77 Cr* Onwards
1 Acres
65 Lac* Onwards
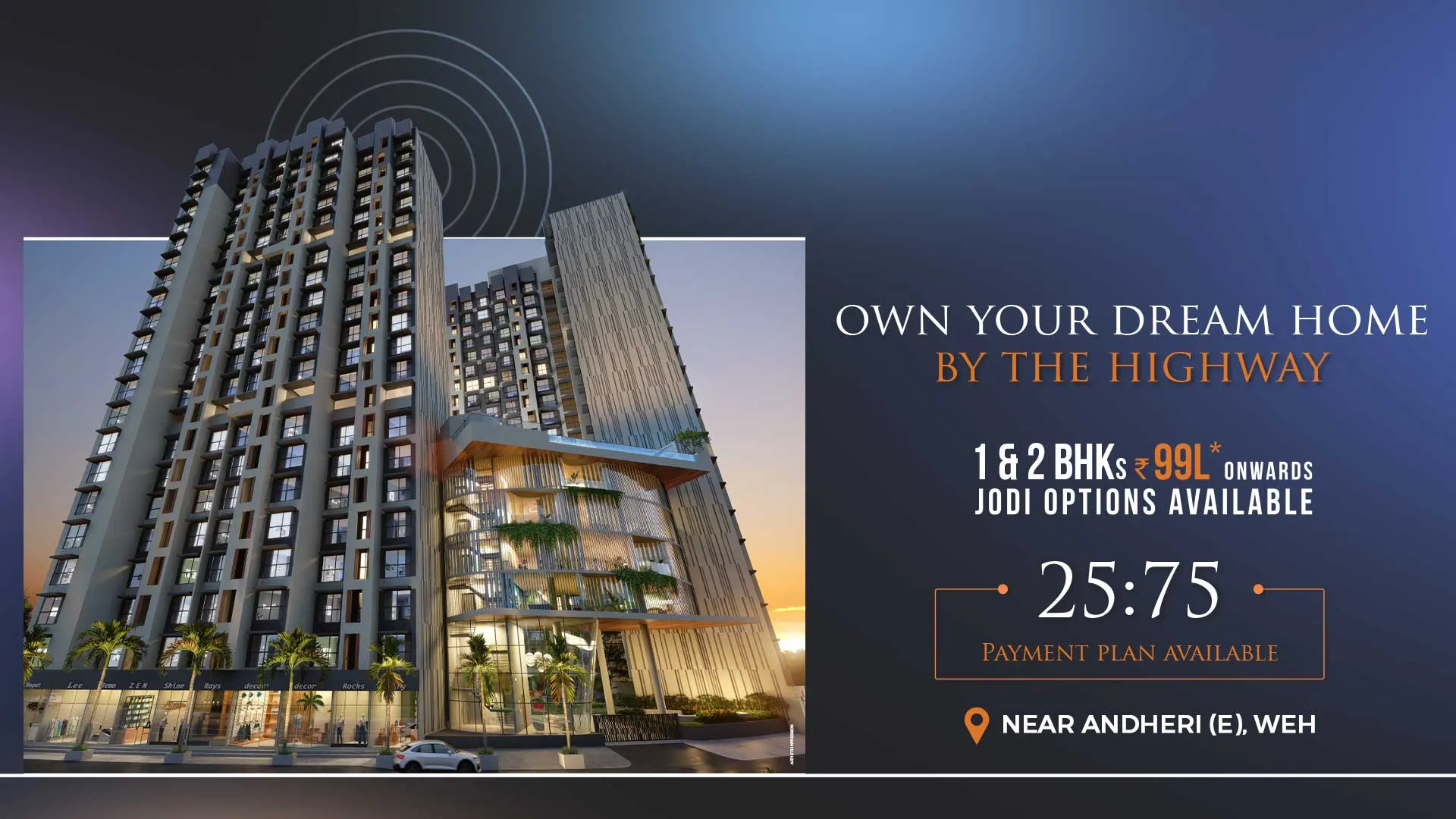
0.46 Acres
99 Lacs* Onwards
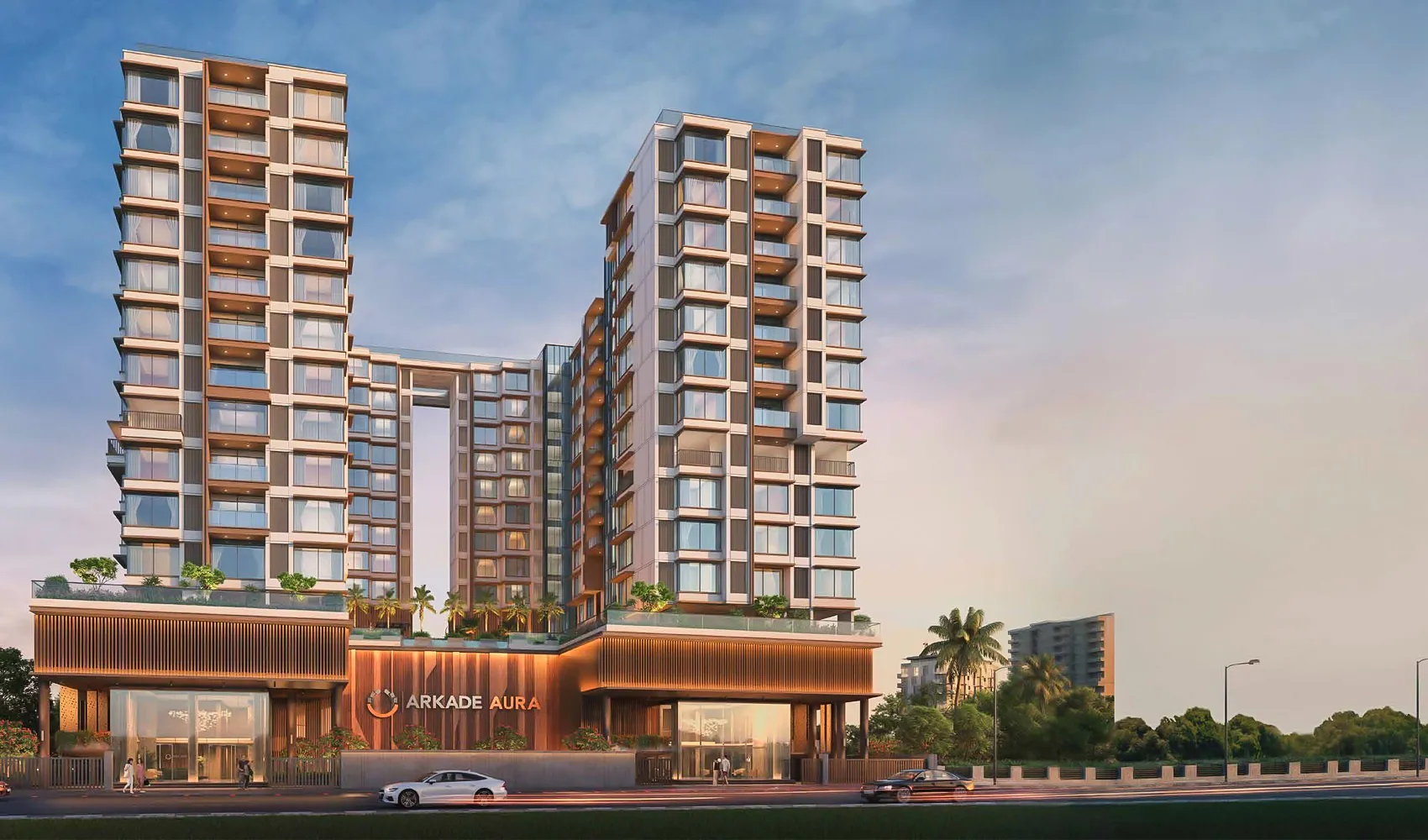
1 Acre Open Land
6.75 Cr* Onwards
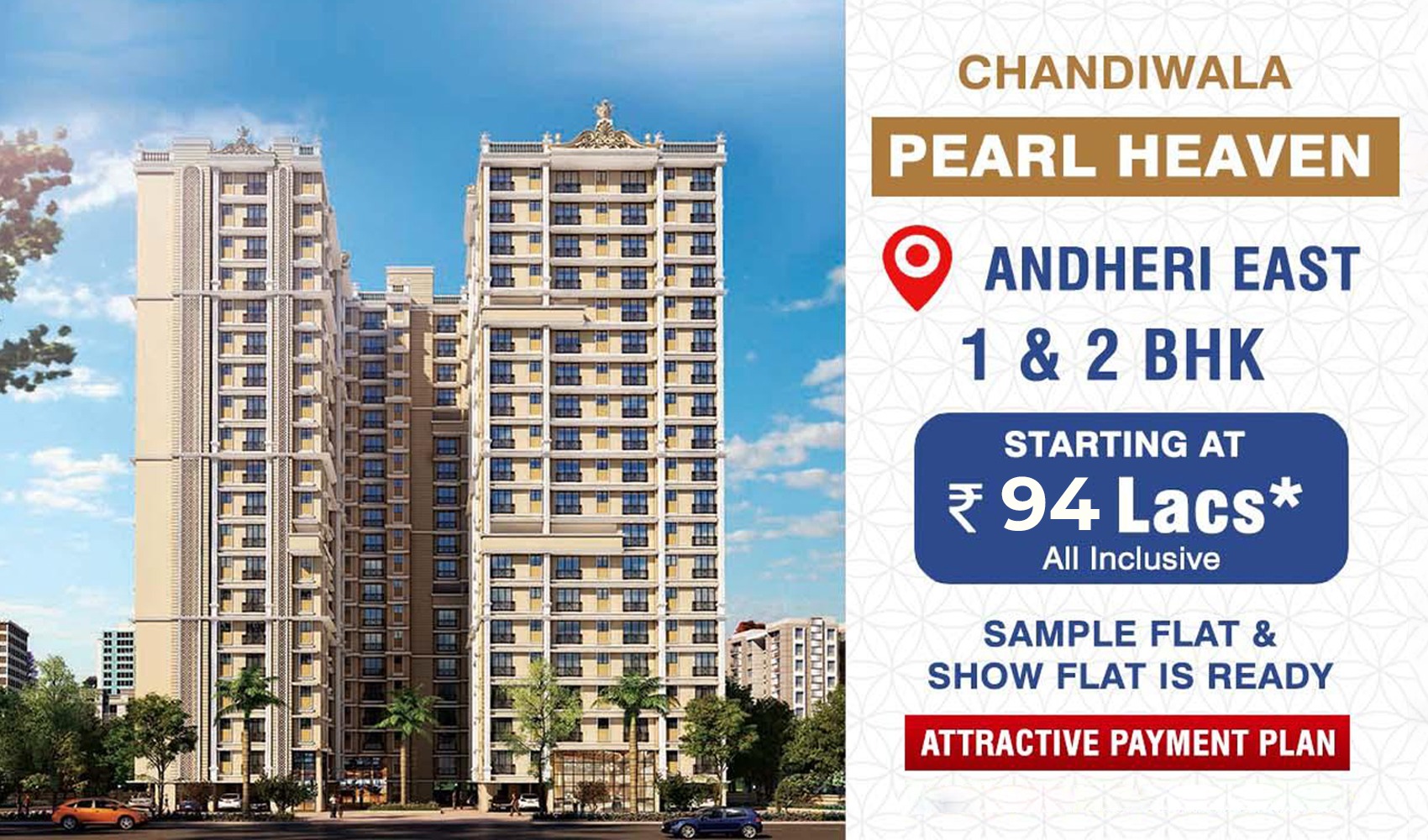
2.5 Acres
94 Lacs* All Inclusive

0.86 Acres
2.17 Cr*
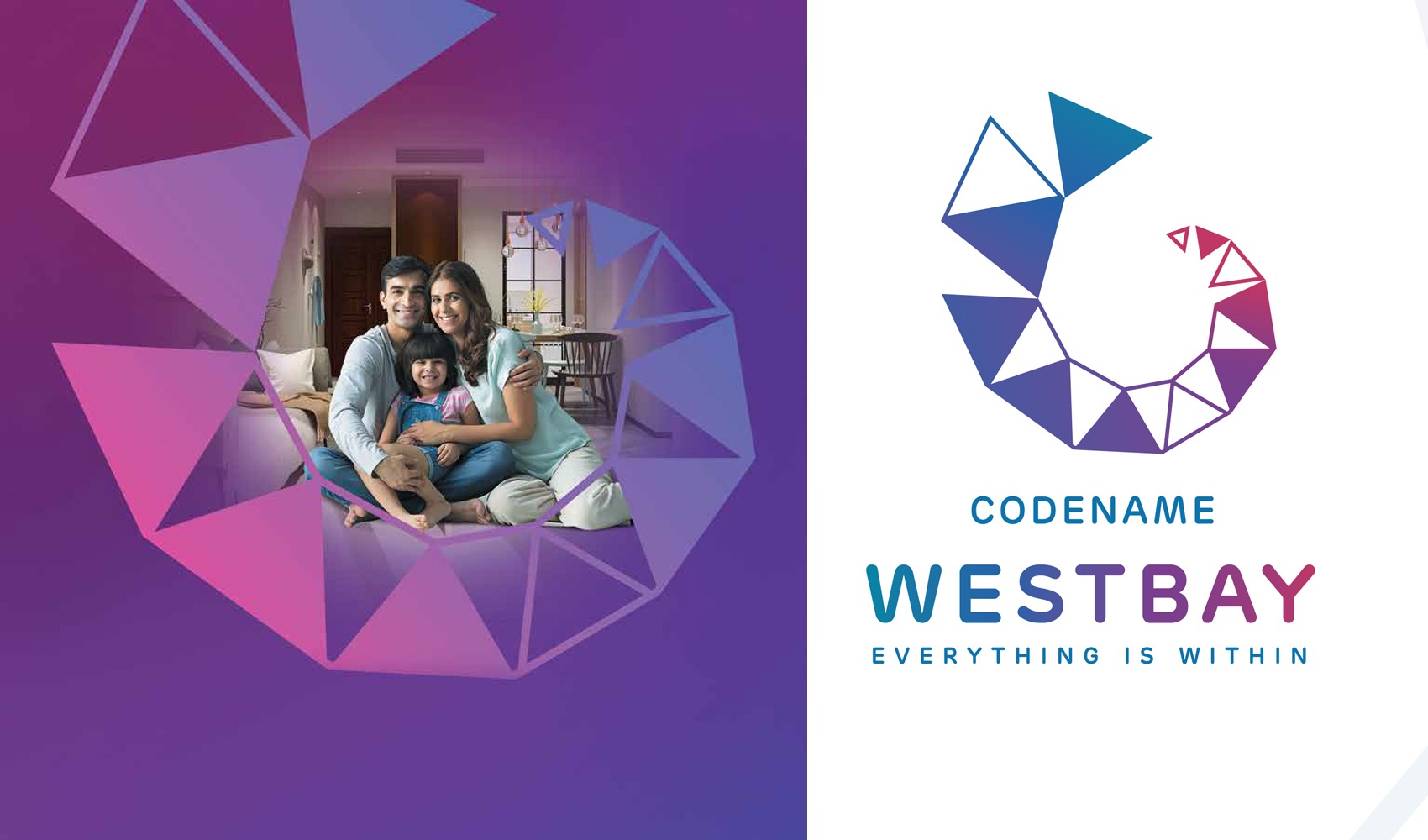
2.5 Acres
3.25 Cr* Onwards
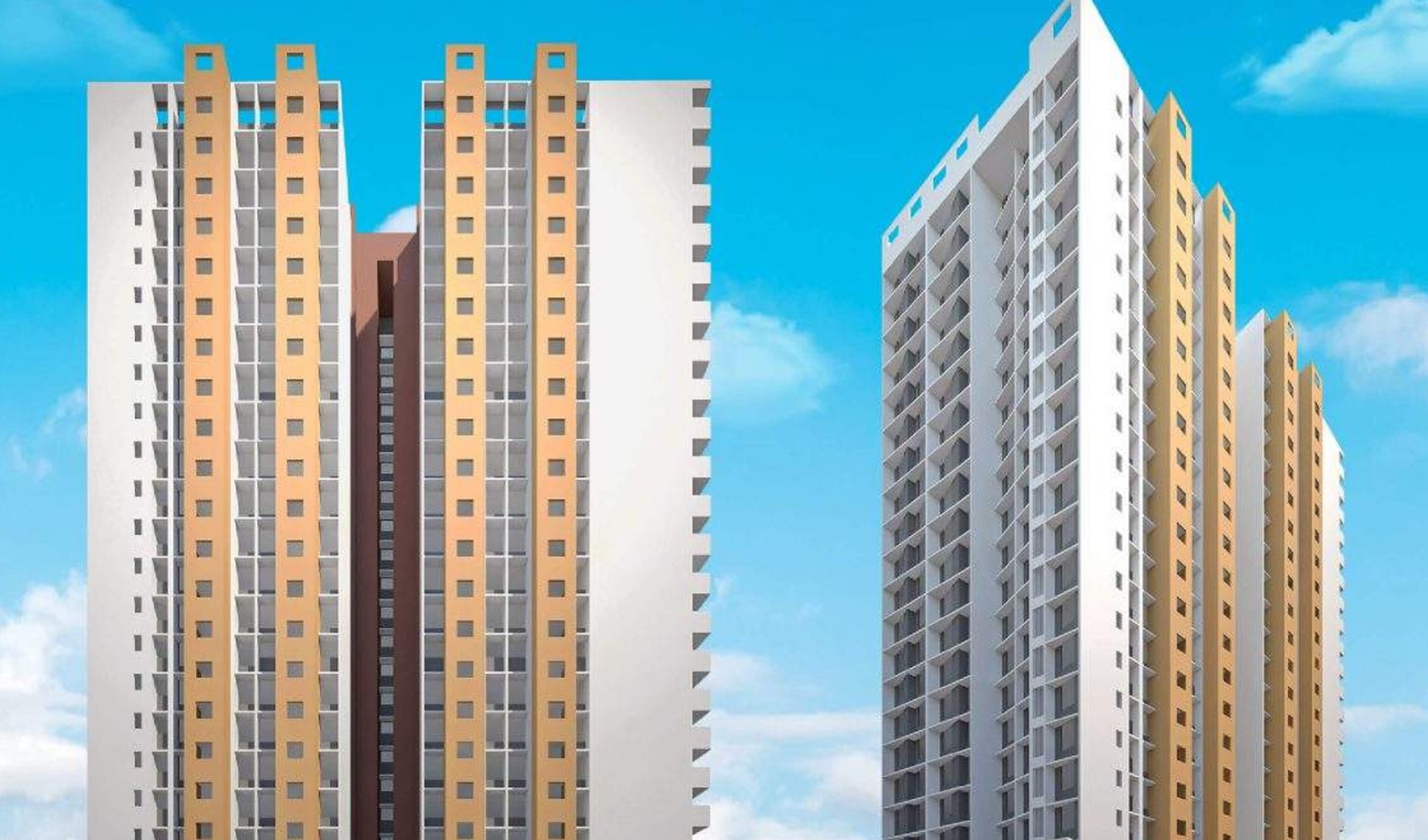
0.36 Acres
99 Lacs* Onwards
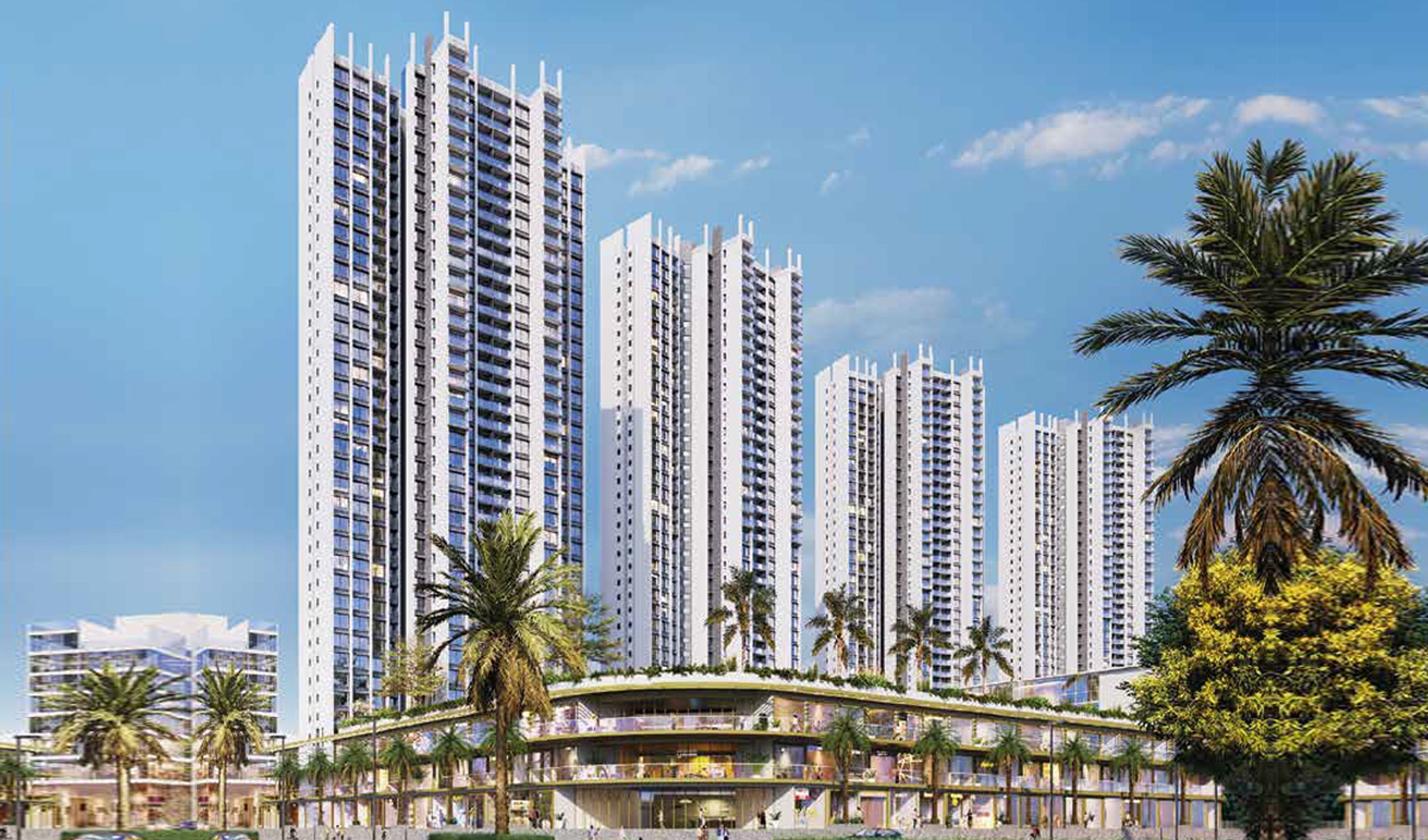
2.6 Acres
1.10 Cr* Onwards
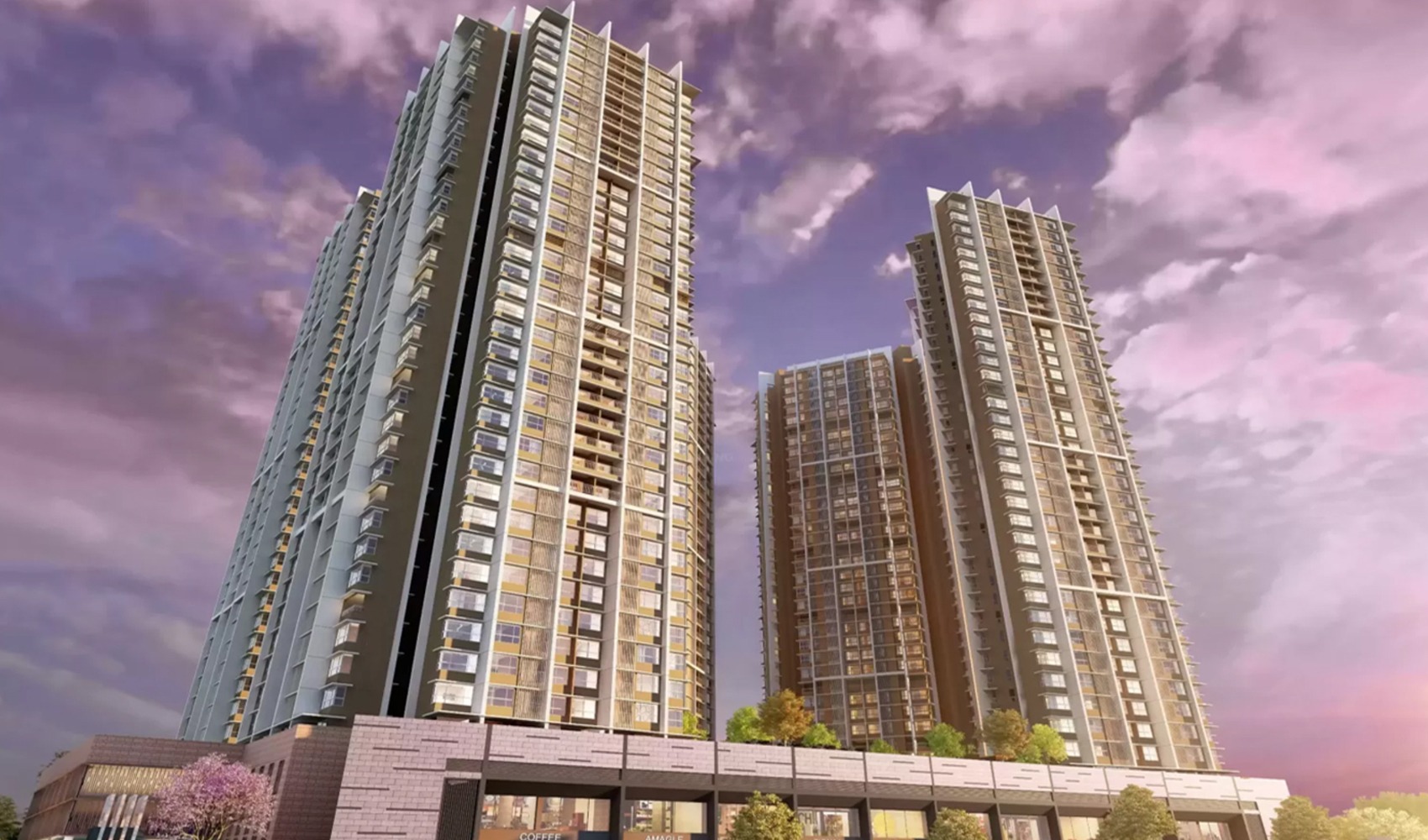
4.2 acres
2.06 Cr* Onwards
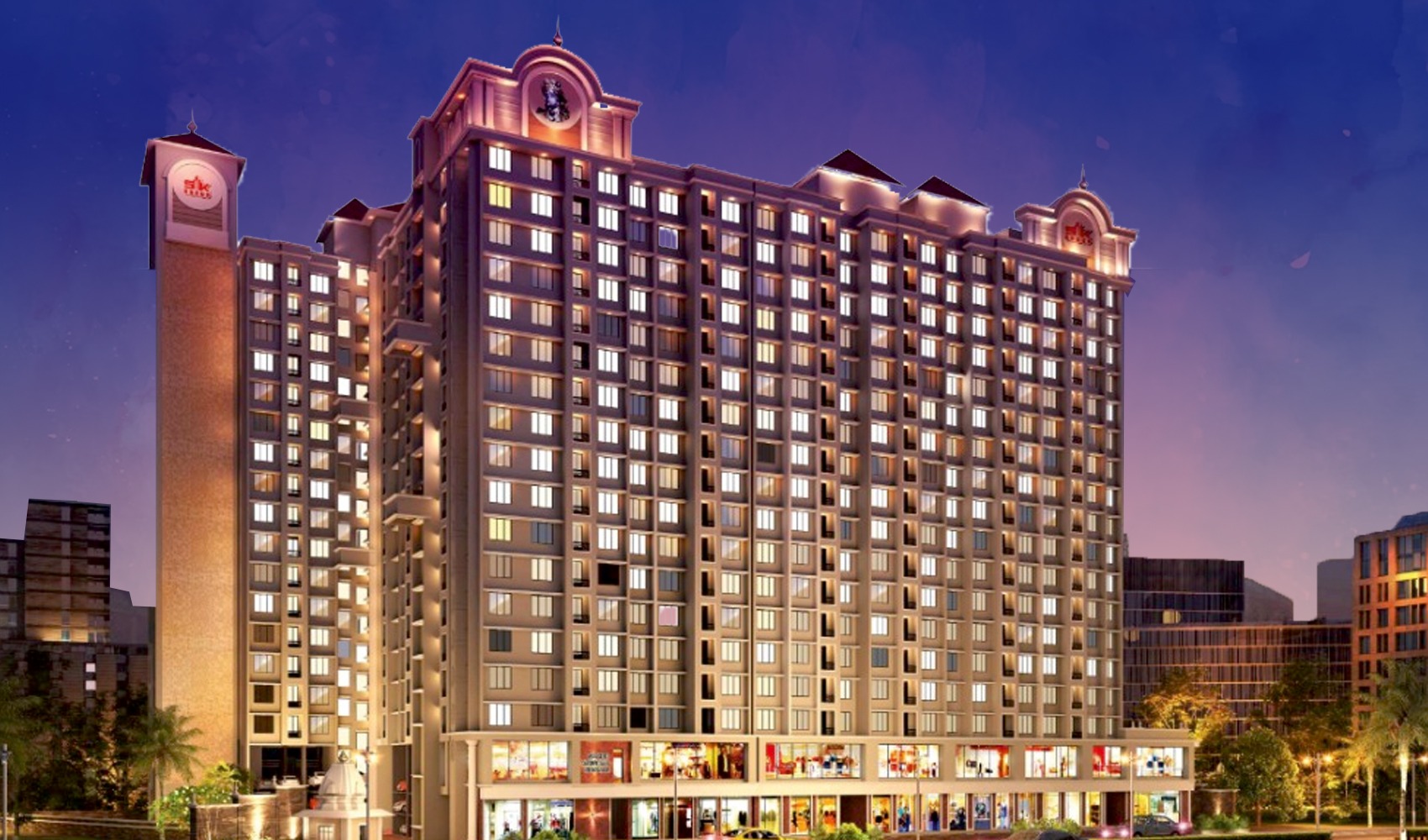
On Request
38 Lacs* (All Incl.)
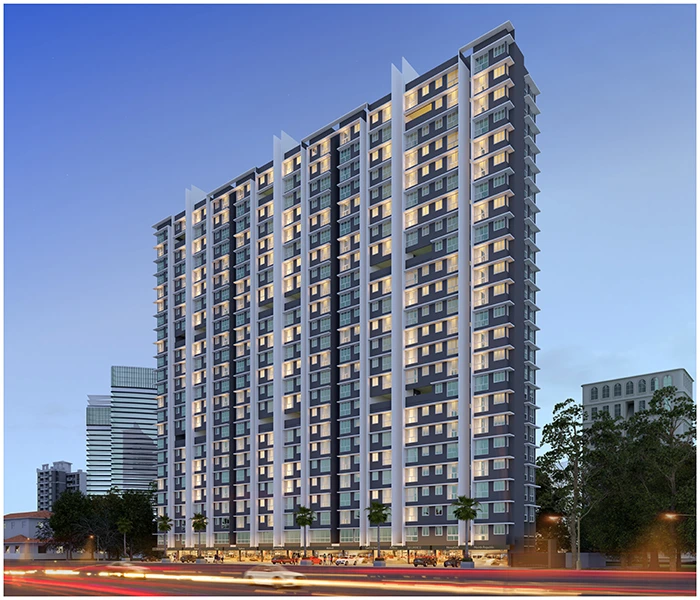
2400 sqft
69.99 Lacs* Onwards
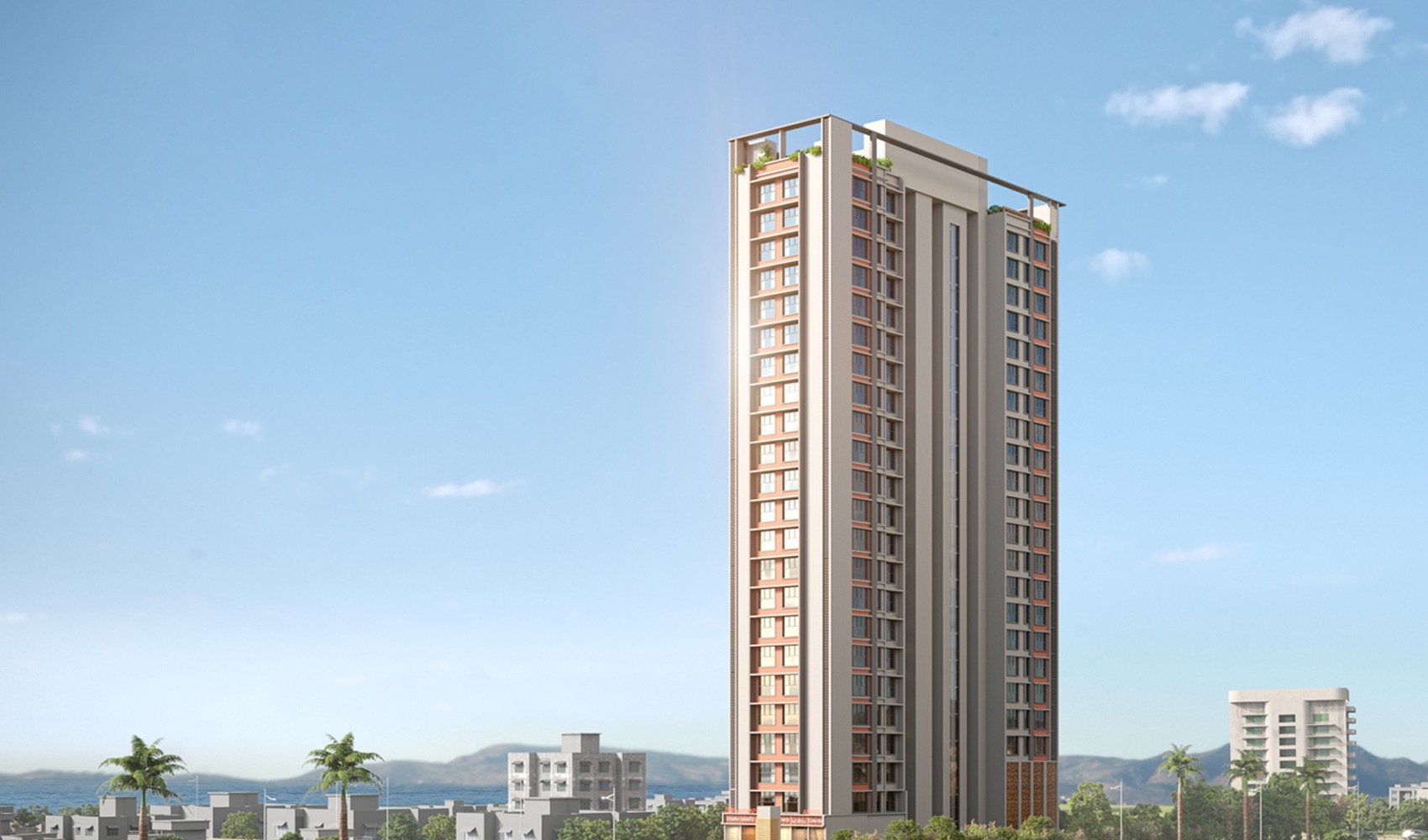
0.29 Acres
1.27 Cr* Onwards
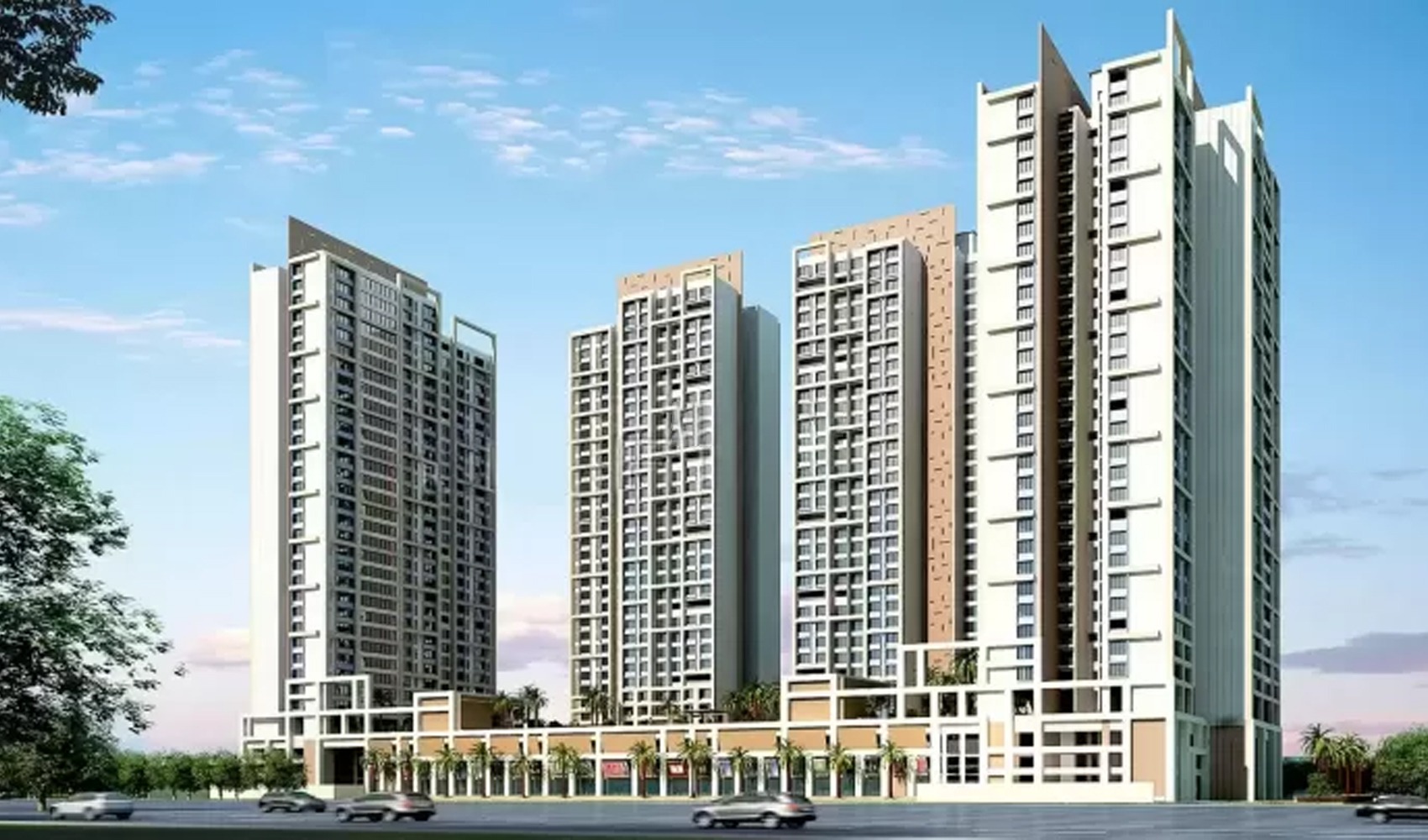
4 Acres
2.93 Cr* Onwards
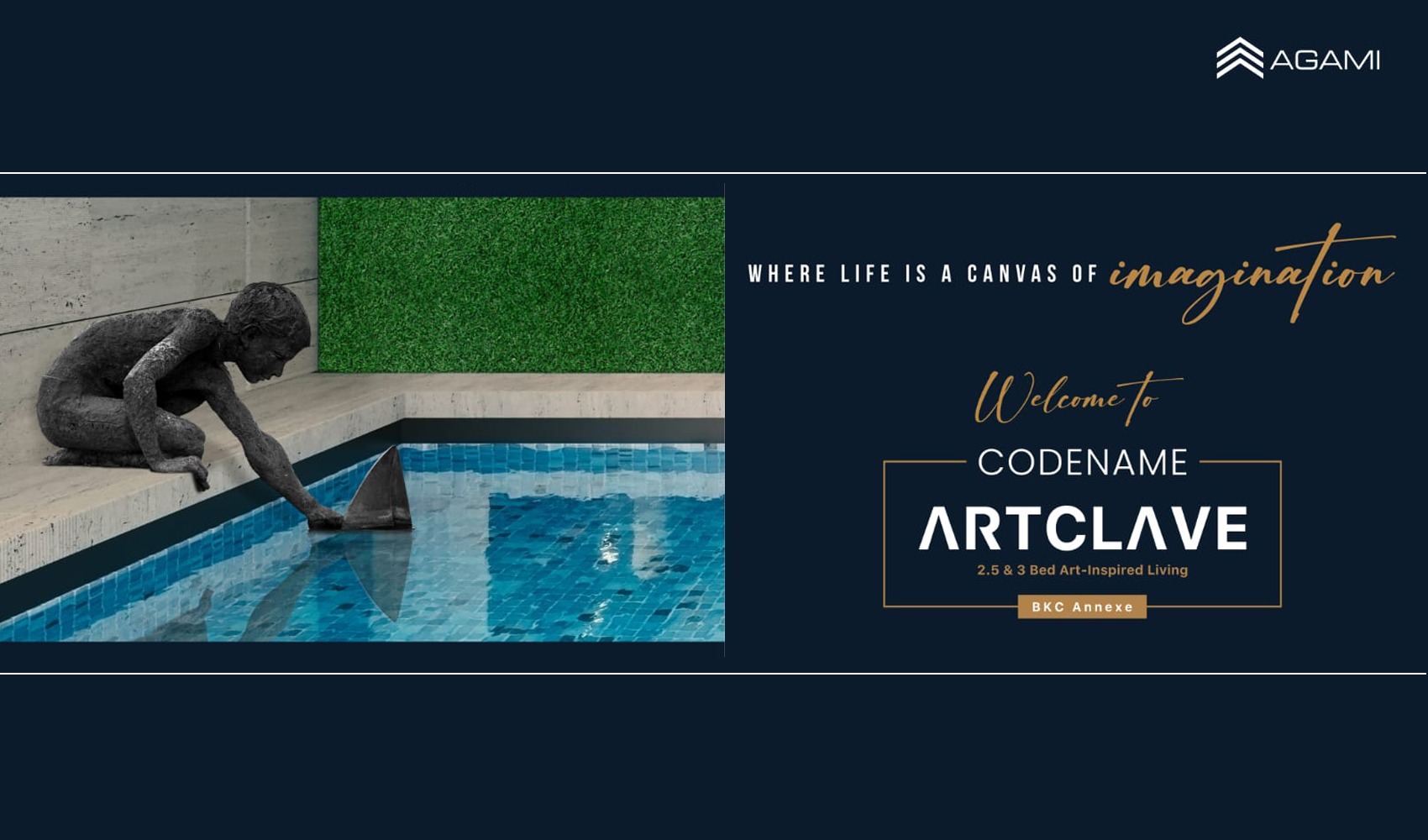
0.25 Acres
3.89 Cr* Onwards
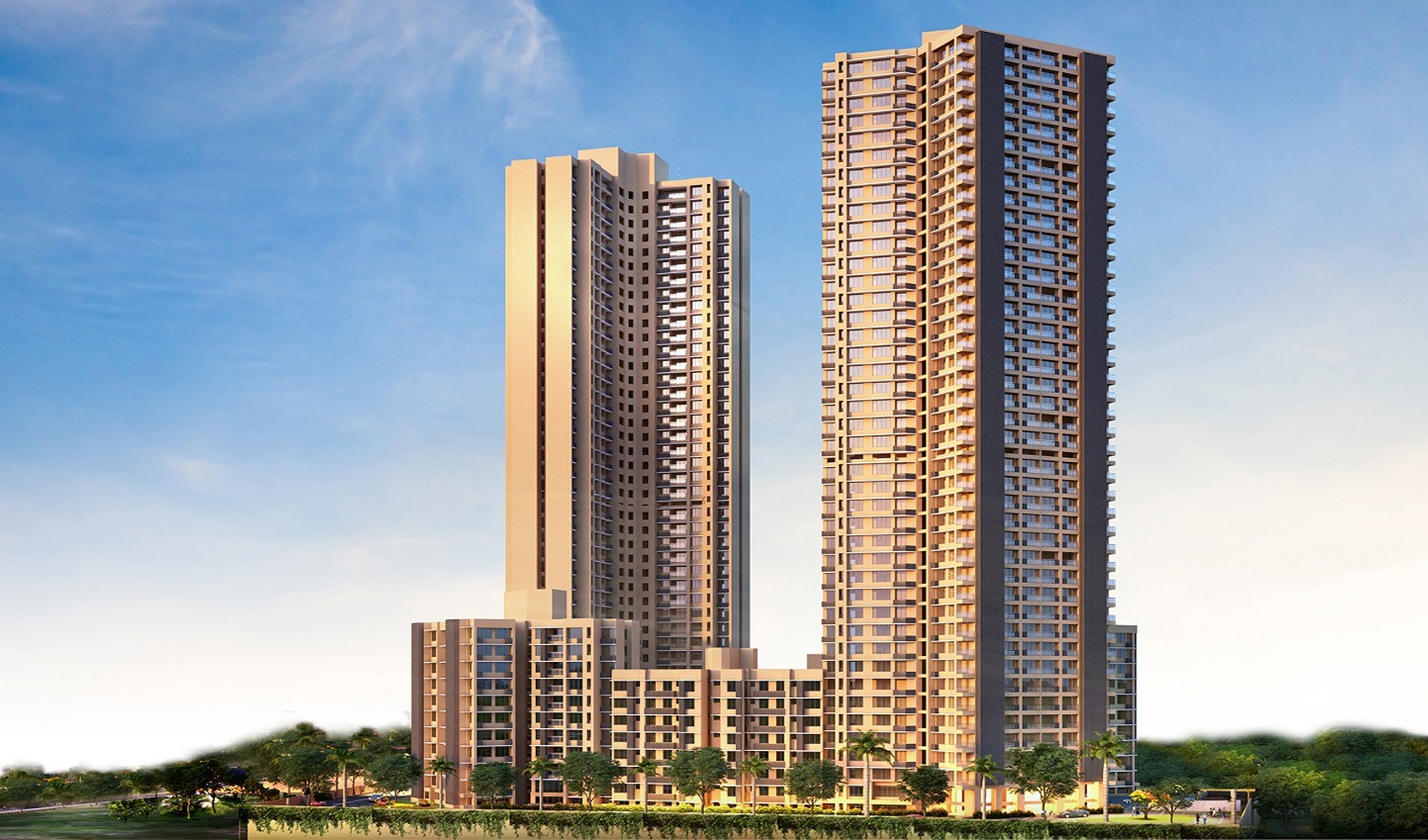
1 Acre
1.44 Cr*
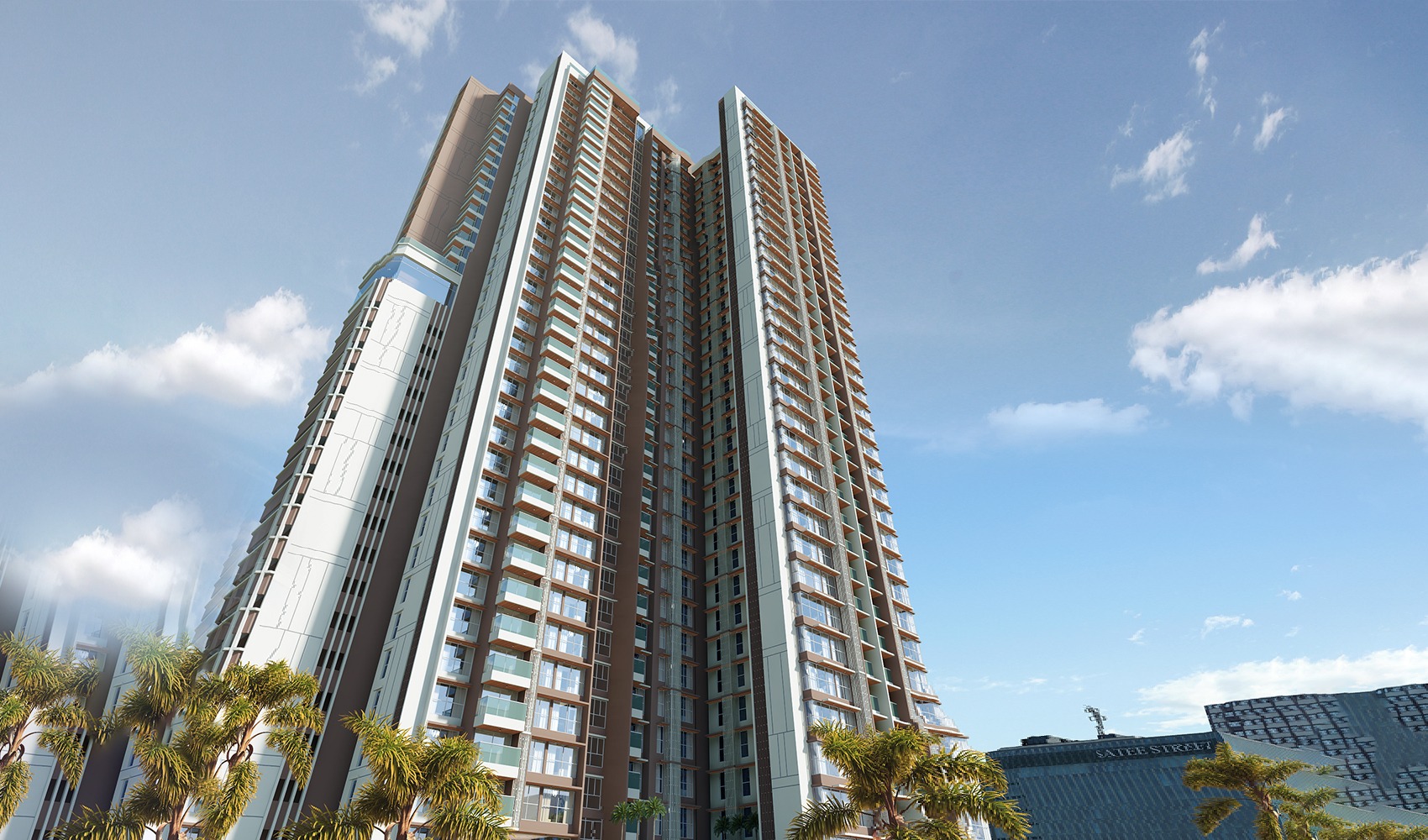
1 Acre
1.25 Cr* Onwards
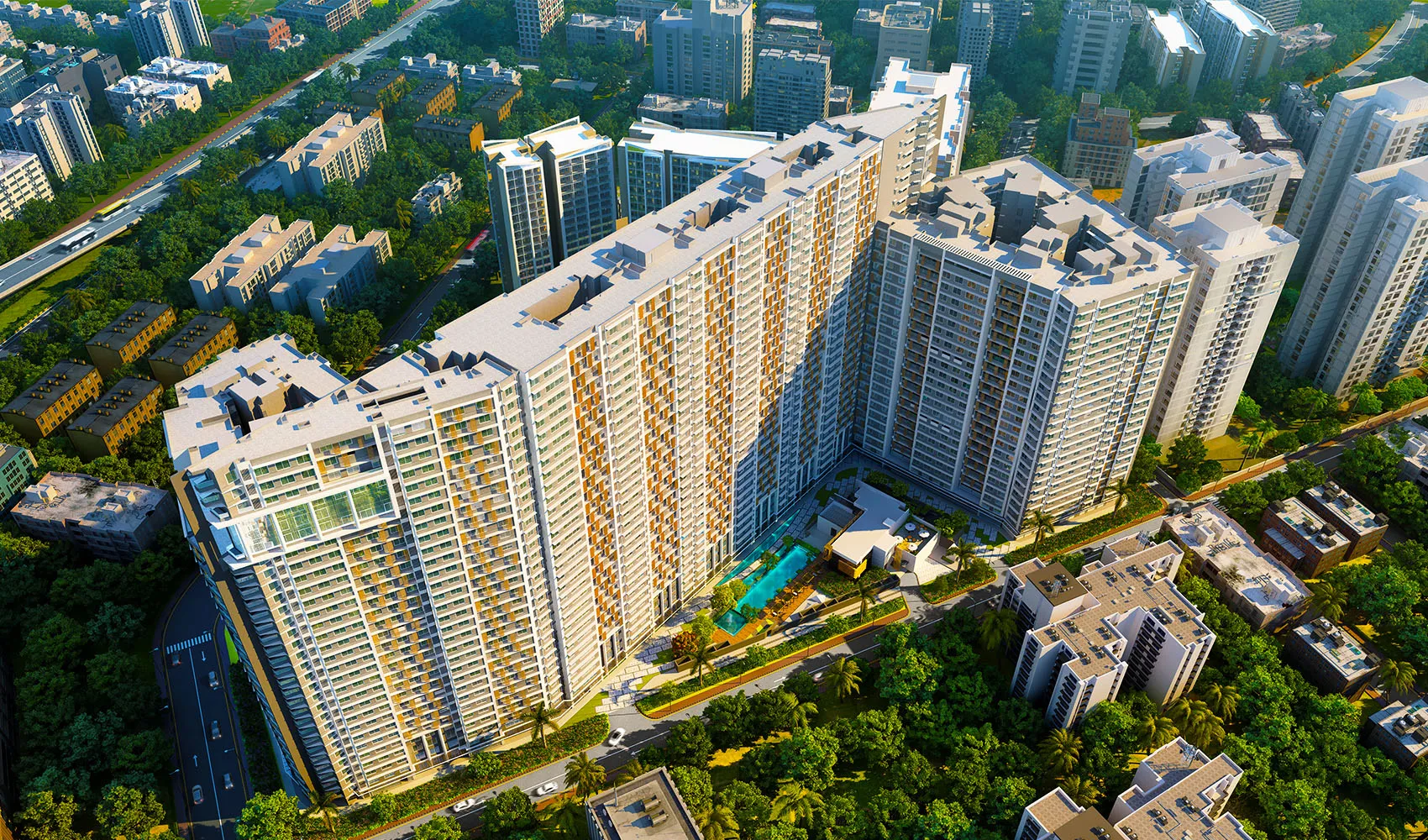
4.98 Acres
6.49 Cr* Onwards
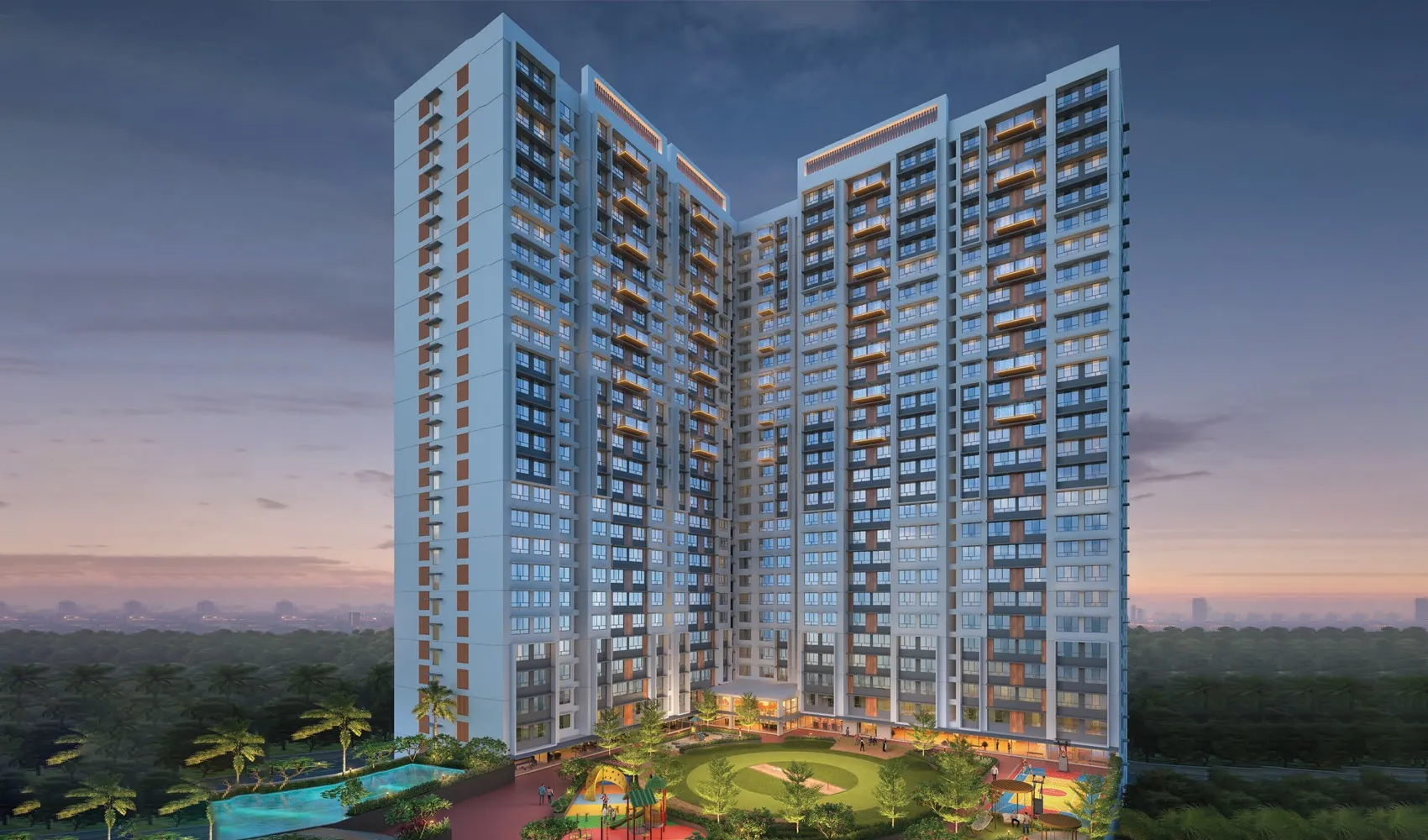
6 Acres with Luxury Amenities
86 Lacs* Onwards
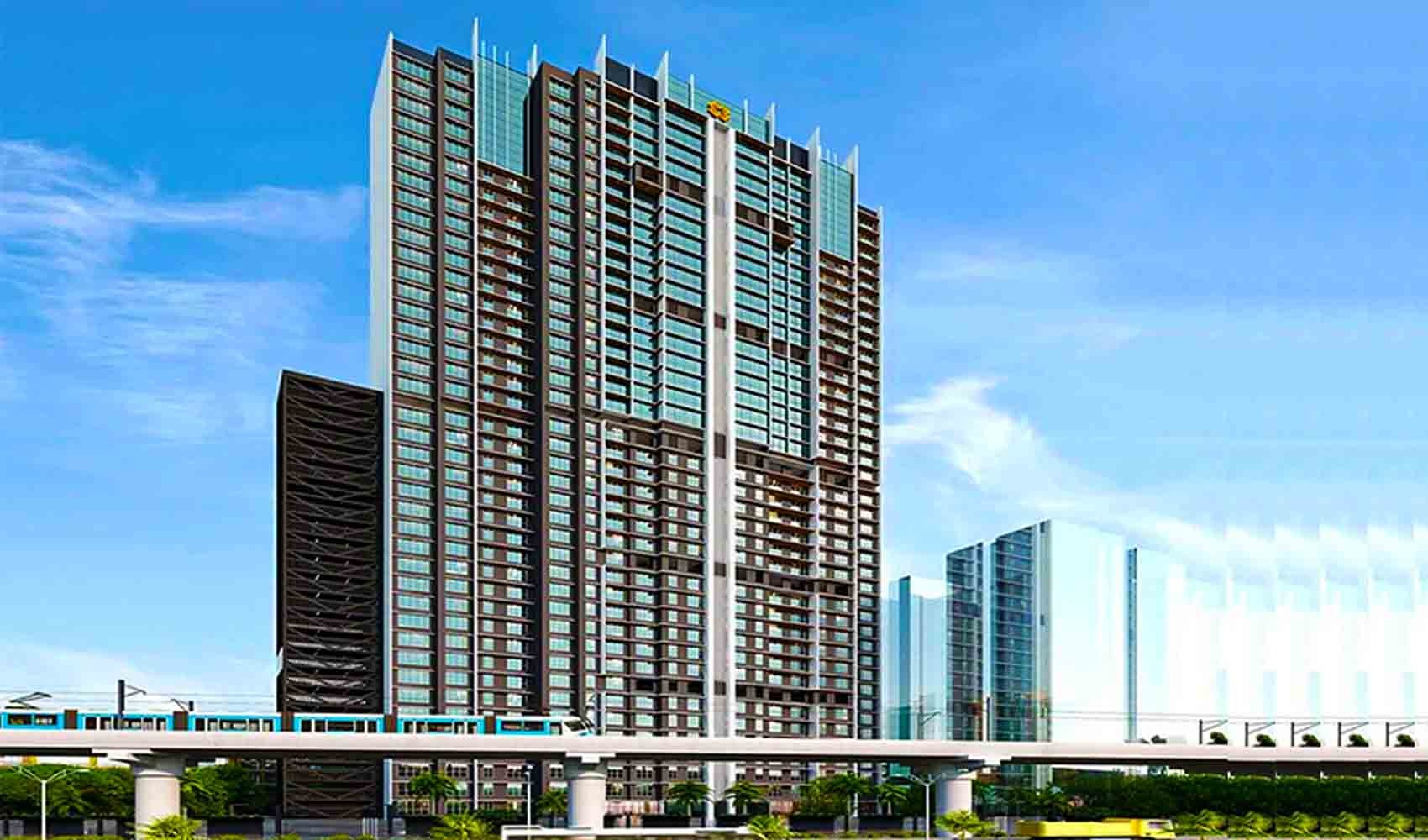
2.71 Acres
86 Lacs* Onwards
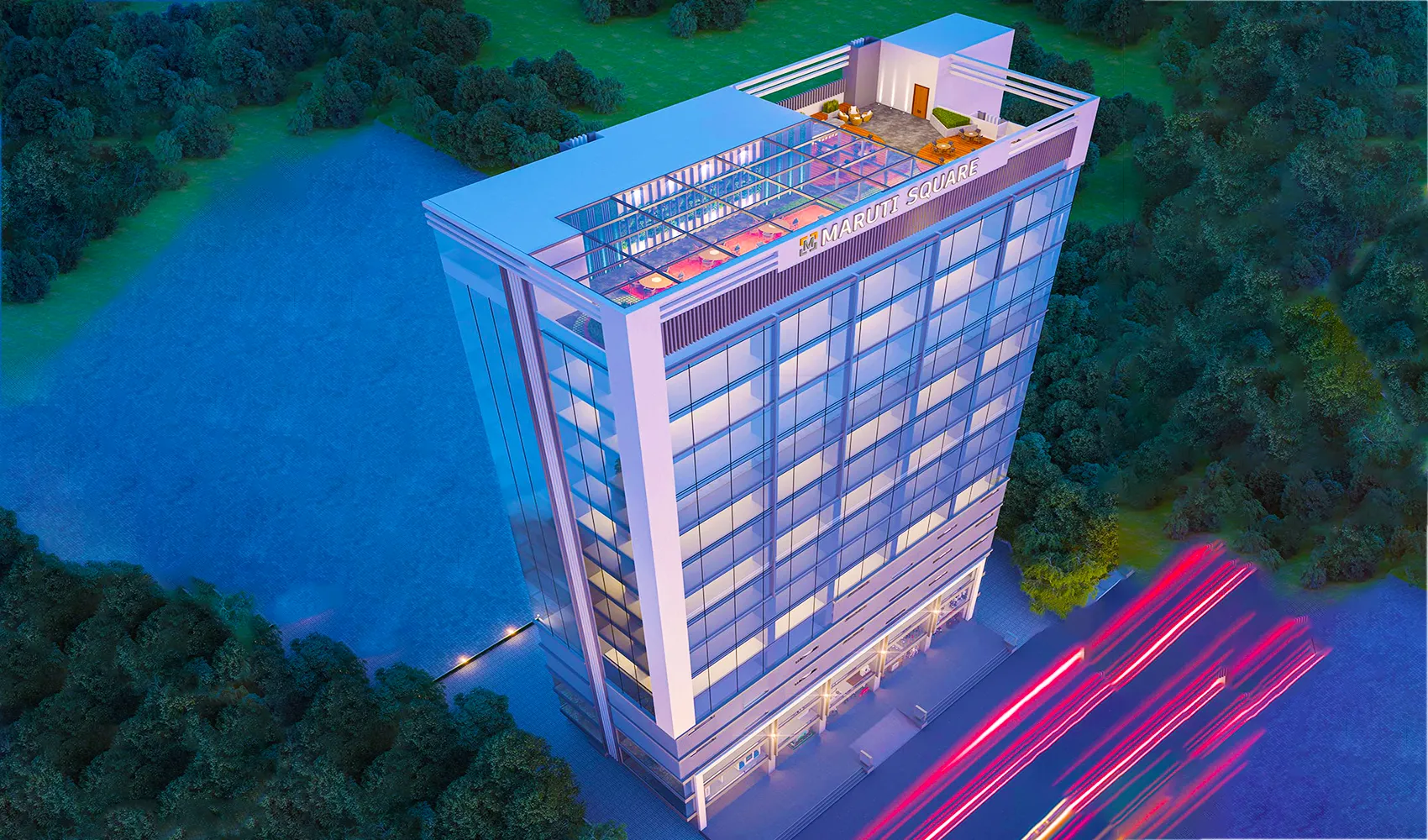
1 Acres
1.40 Cr* Onwards
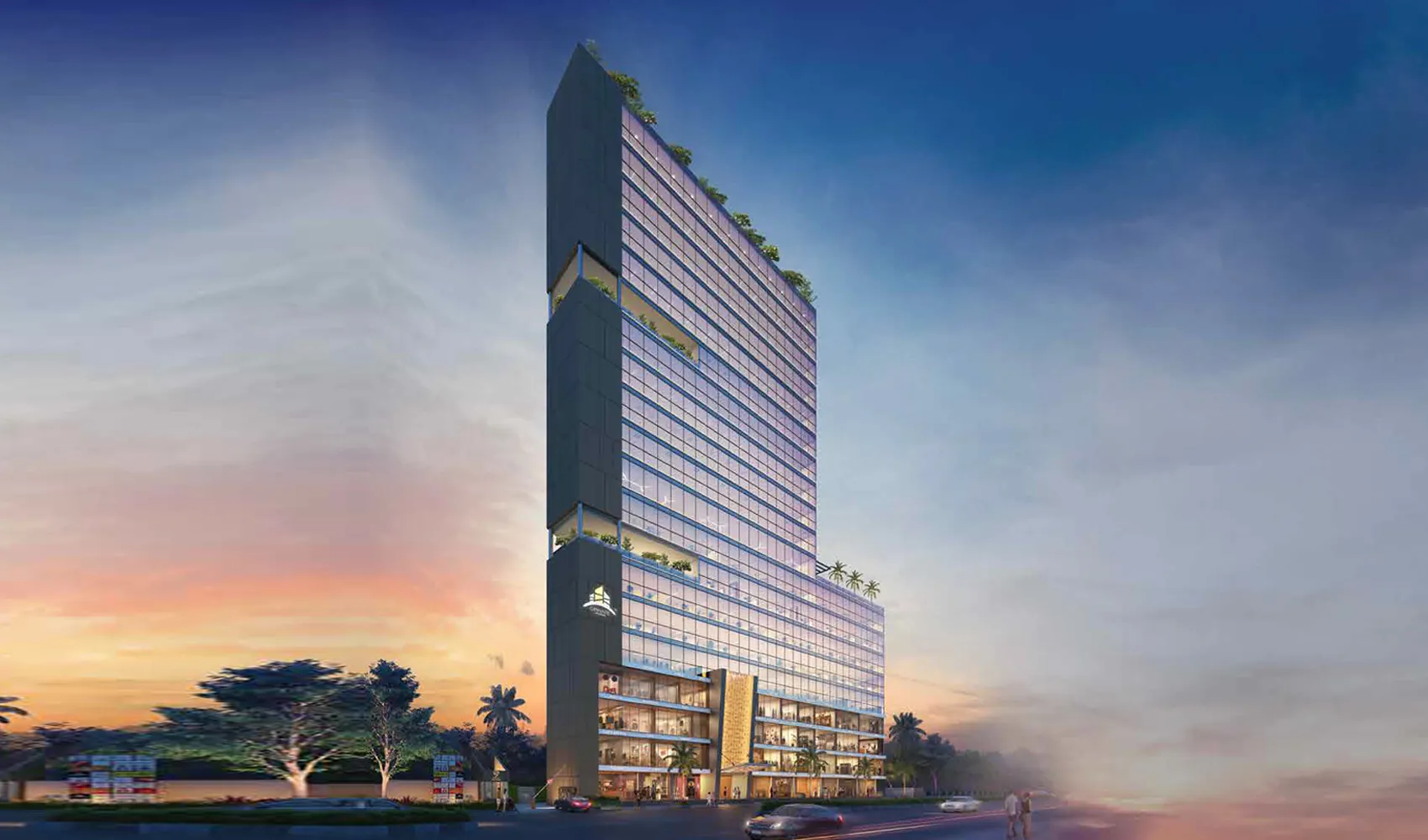
Commerical Spaces
83.99 Lac* Onwards
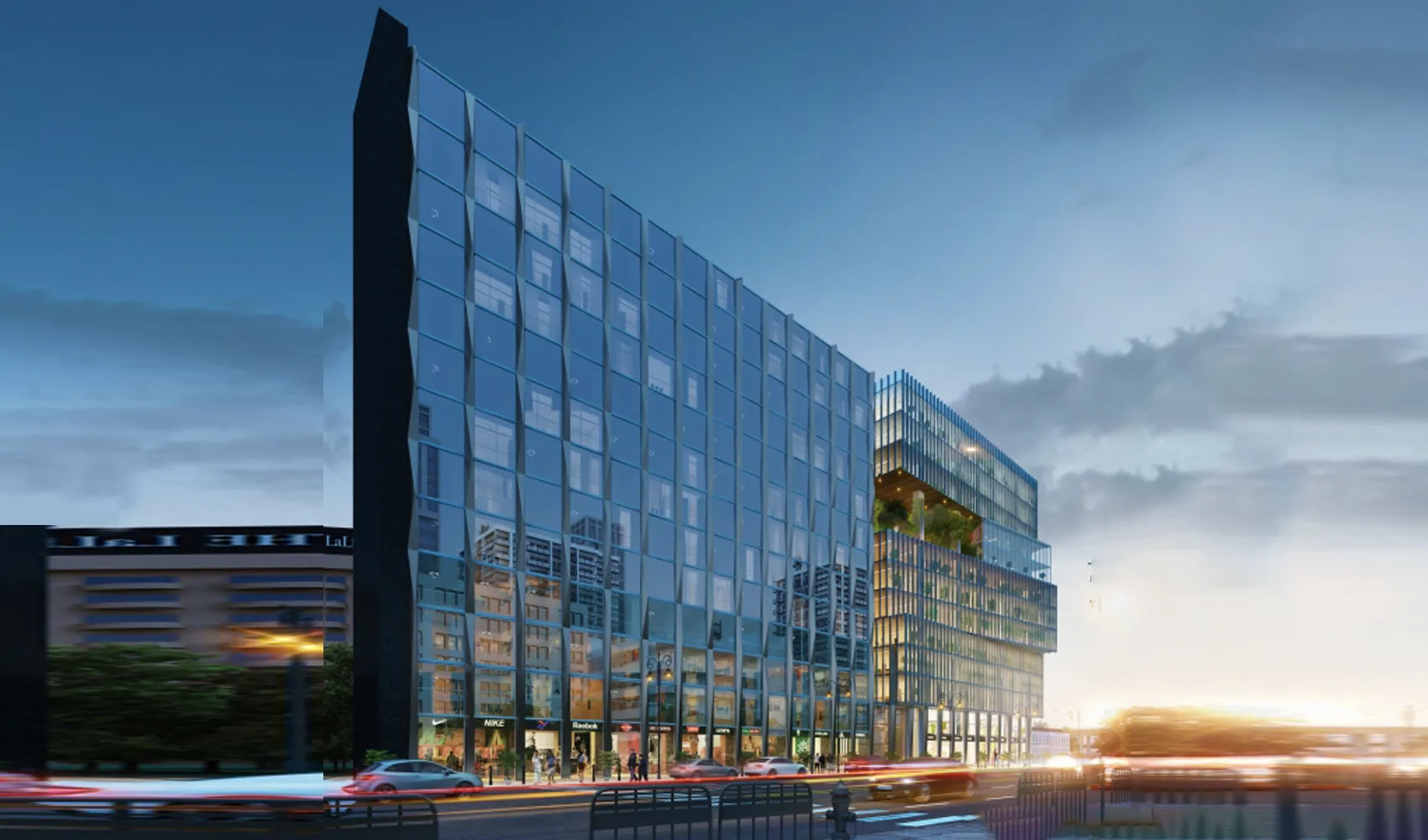
2.65 Acres
4.5 Cr* Onwards
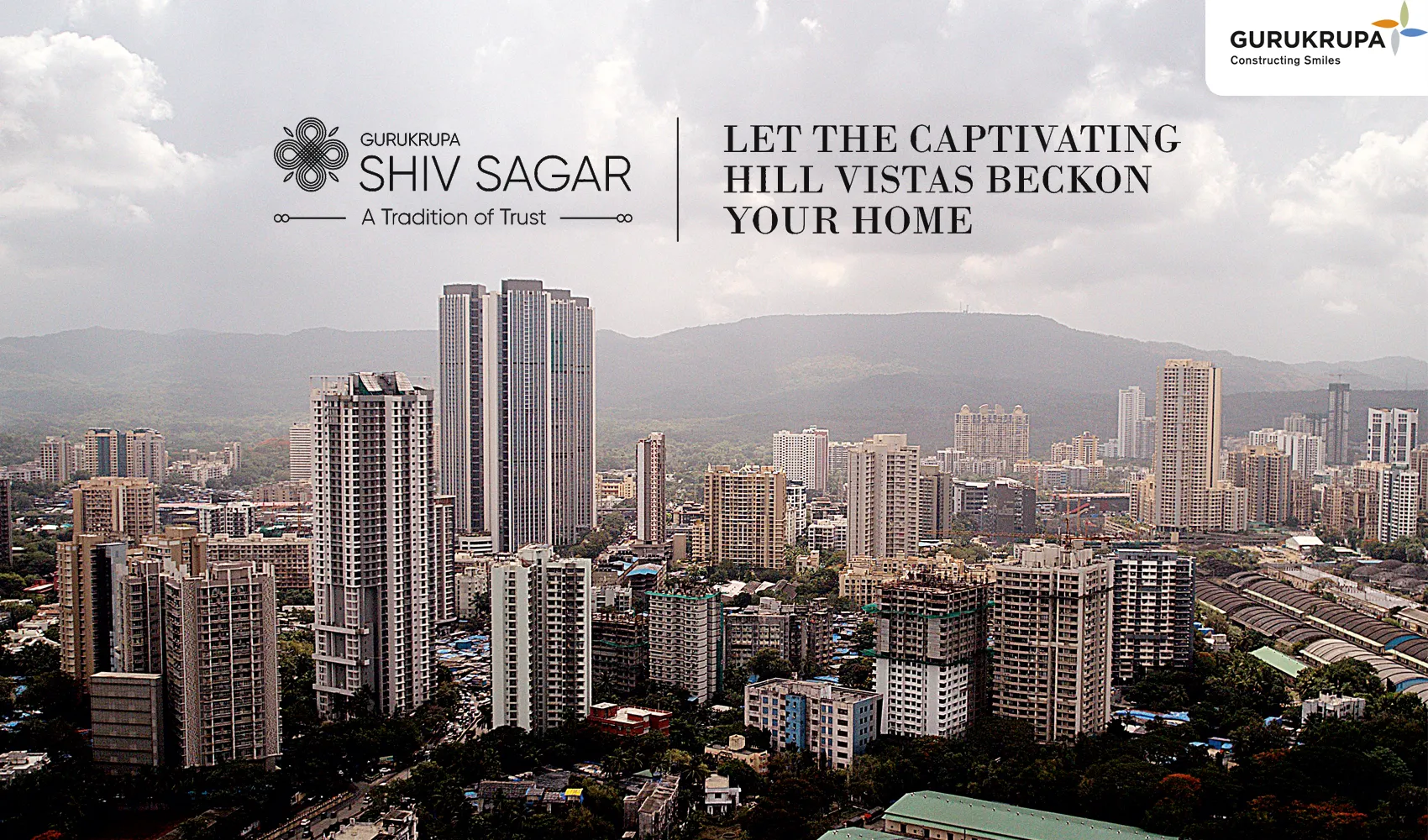
0.89 Acres
1.30 Cr* Onwards
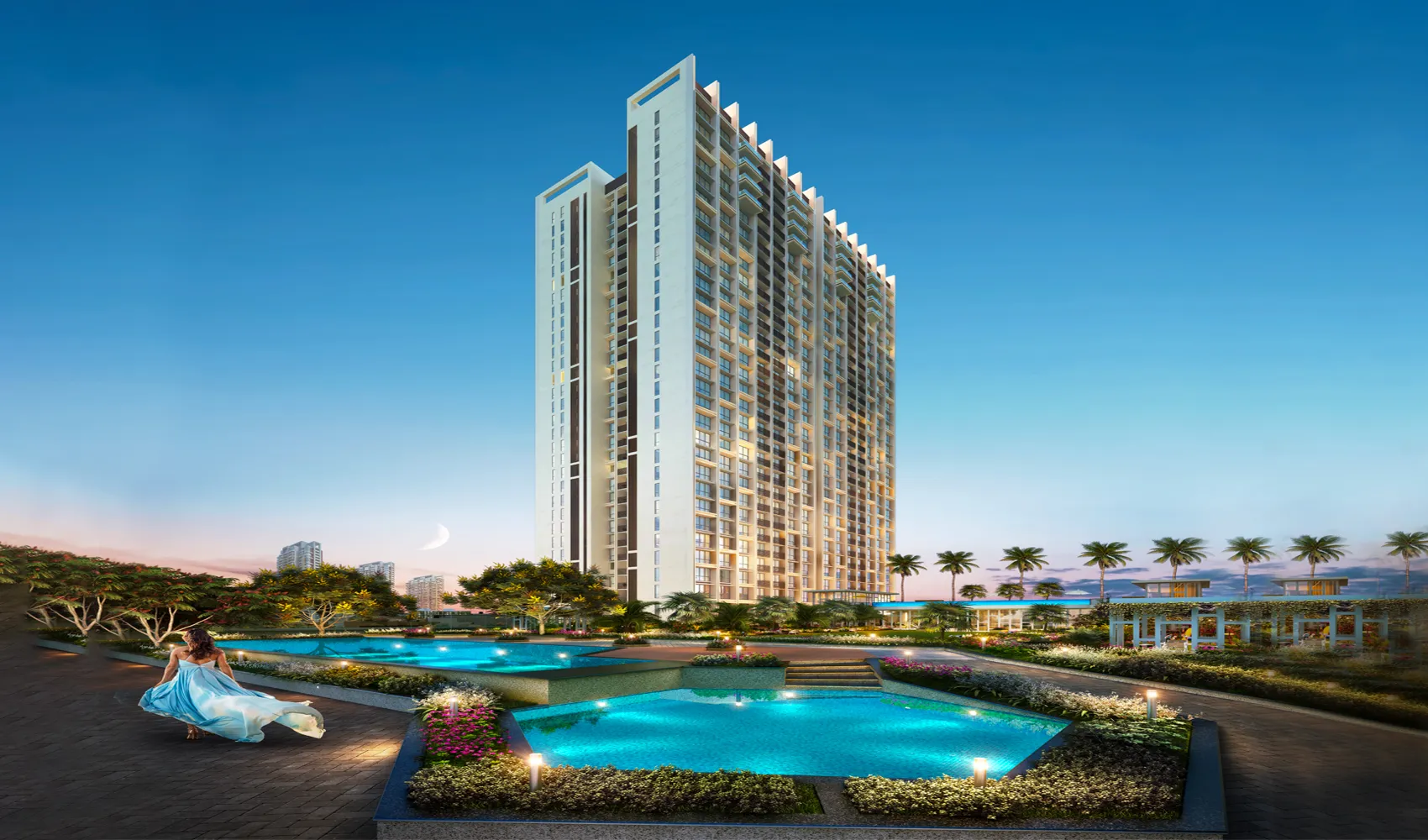
1.00 Acres
3.99 Cr* Onwards
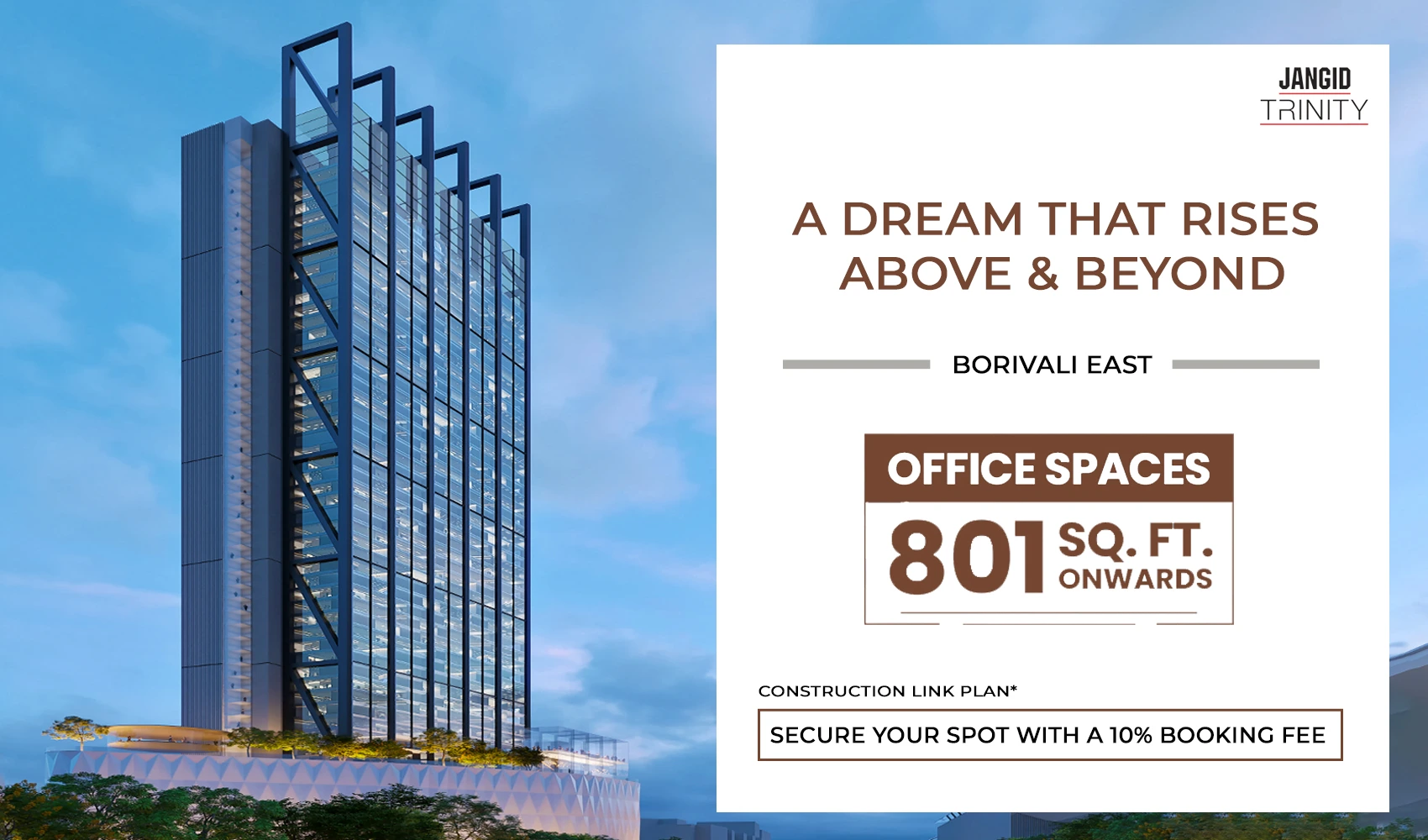
801 Sq. Ft.
2.16 Cr* Onwards
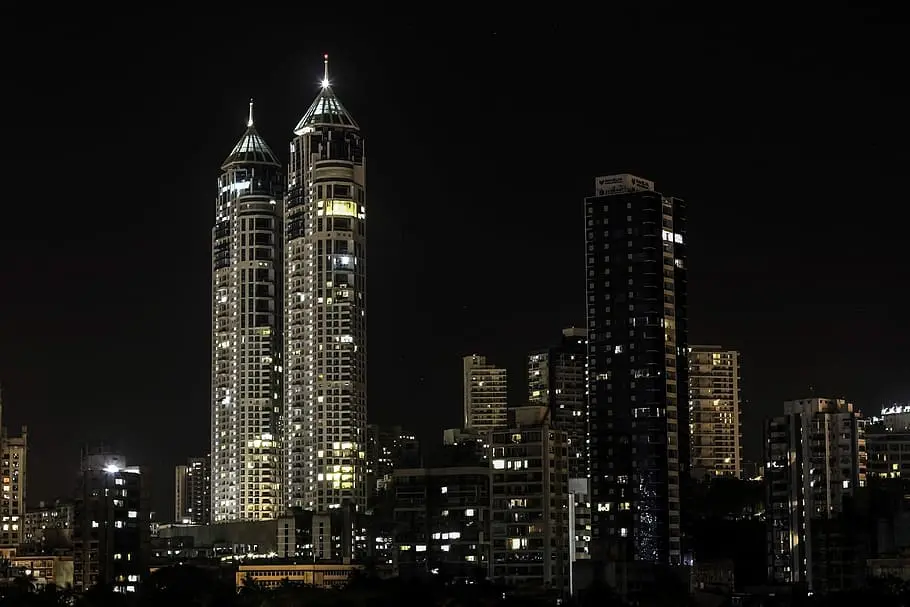
Carpet Area 450-750 Sq. Ft*
On Request
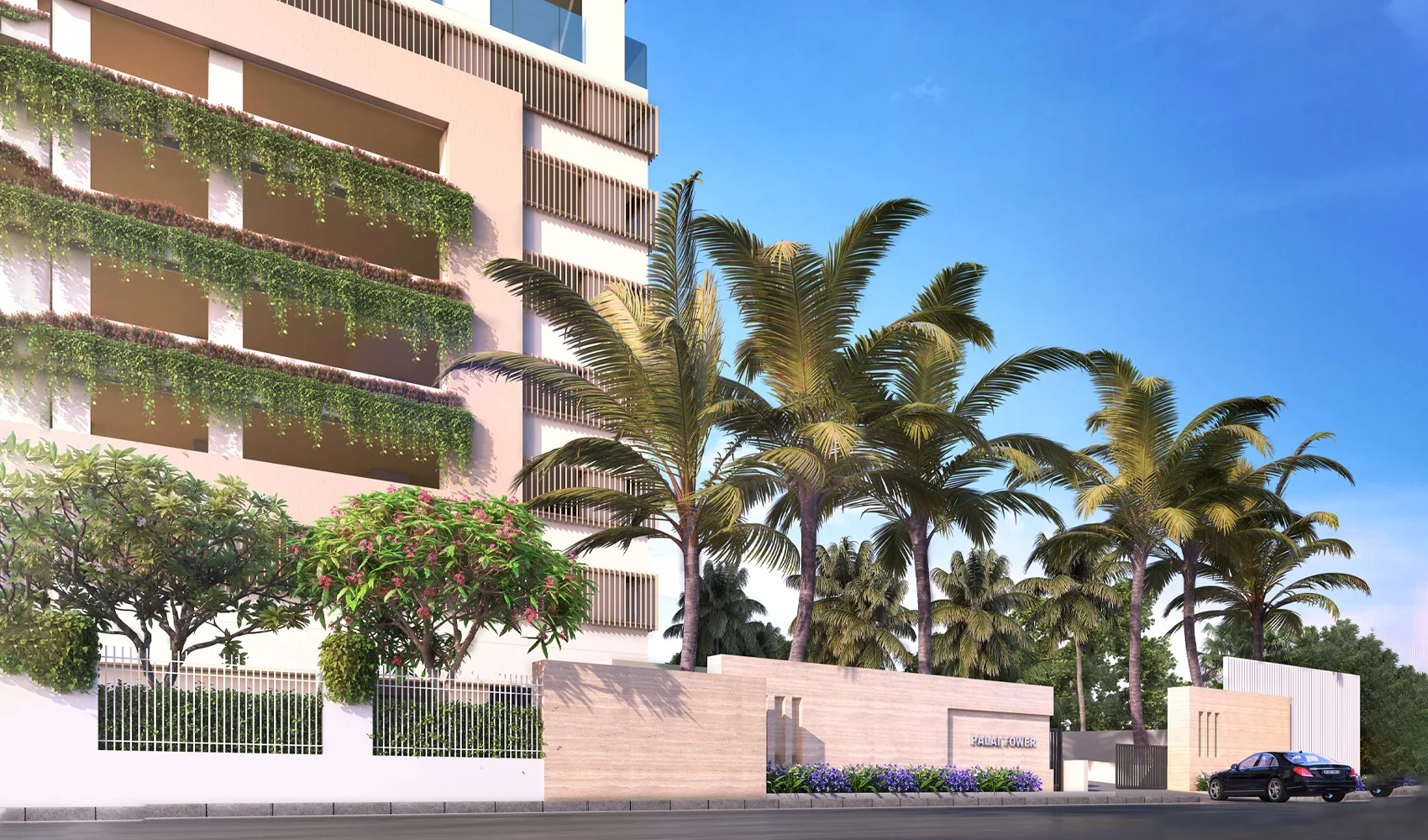
1.77 Acres*
2.80 Cr*
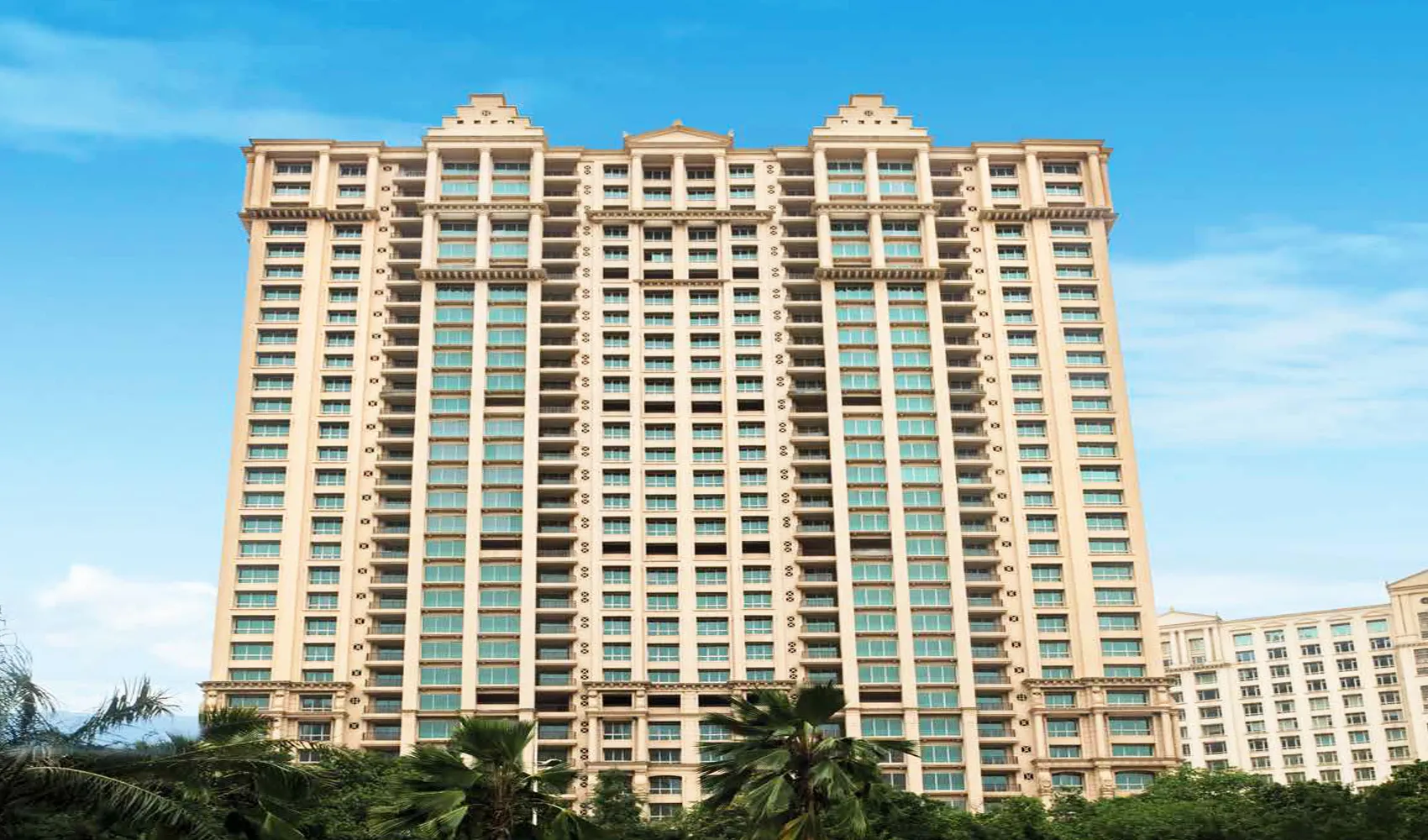
250 Acres
9.15 Cr* onwards
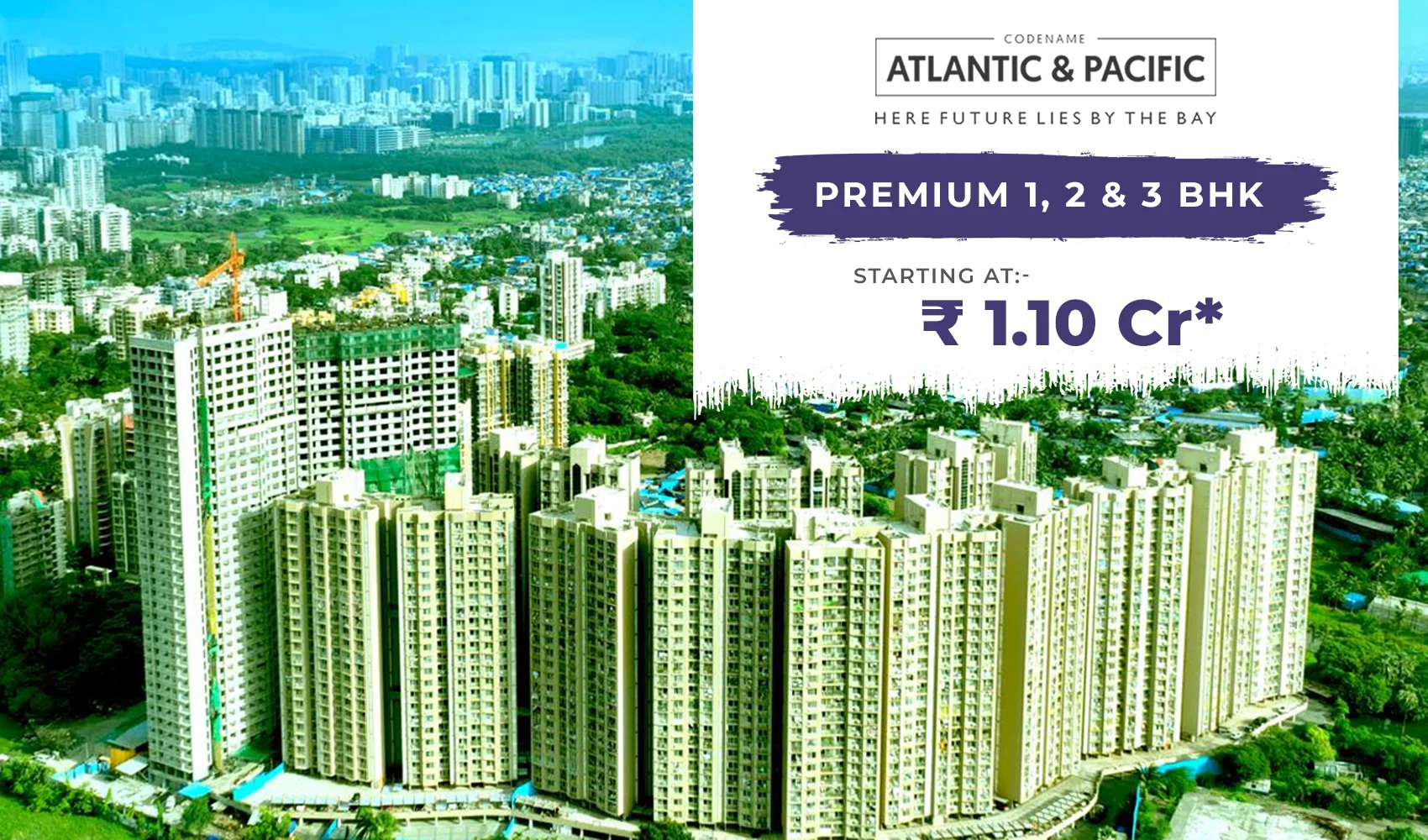
10 Acres
1.10 Cr* Onwards
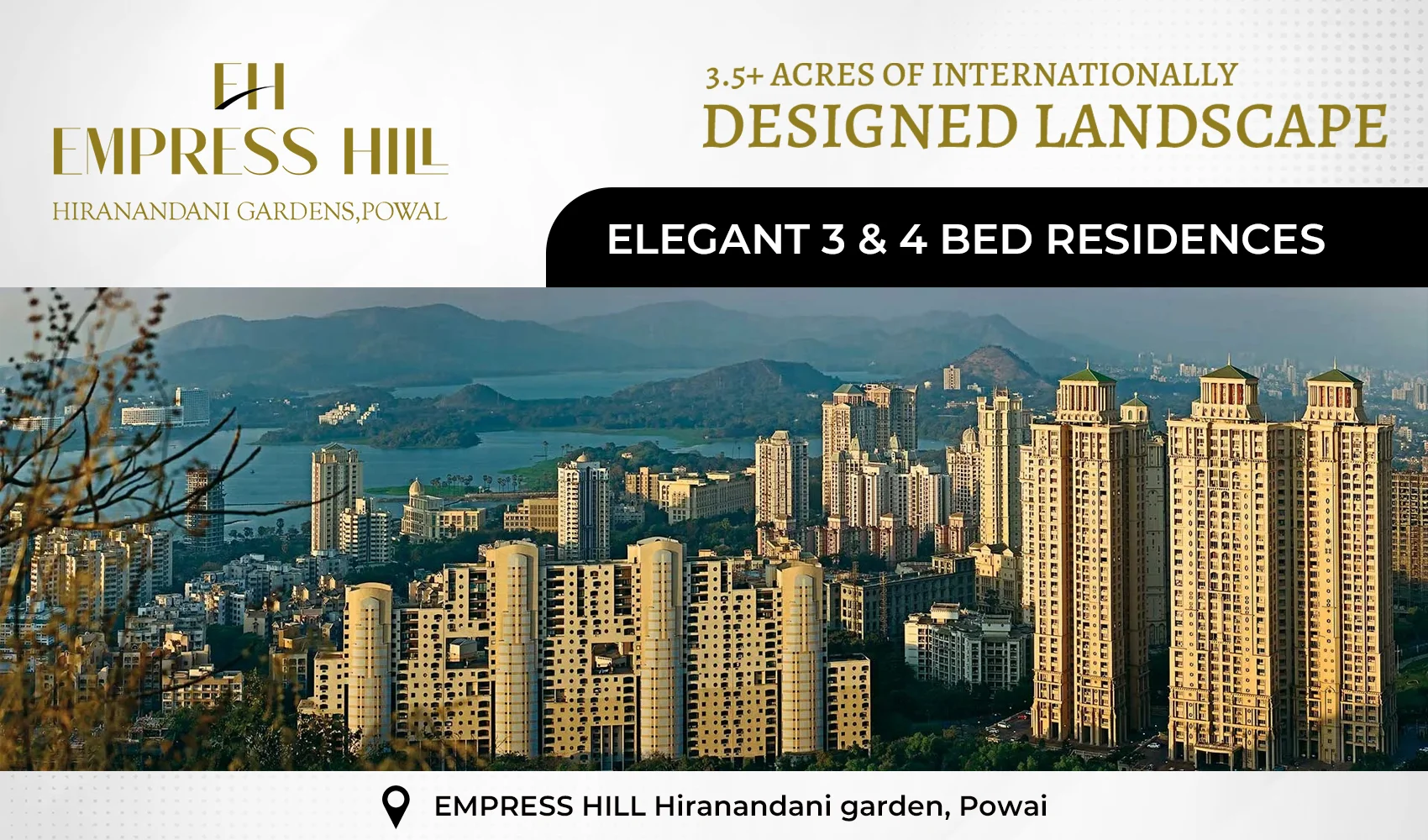
250+ Acres Area
Starting at 5.05 Cr*
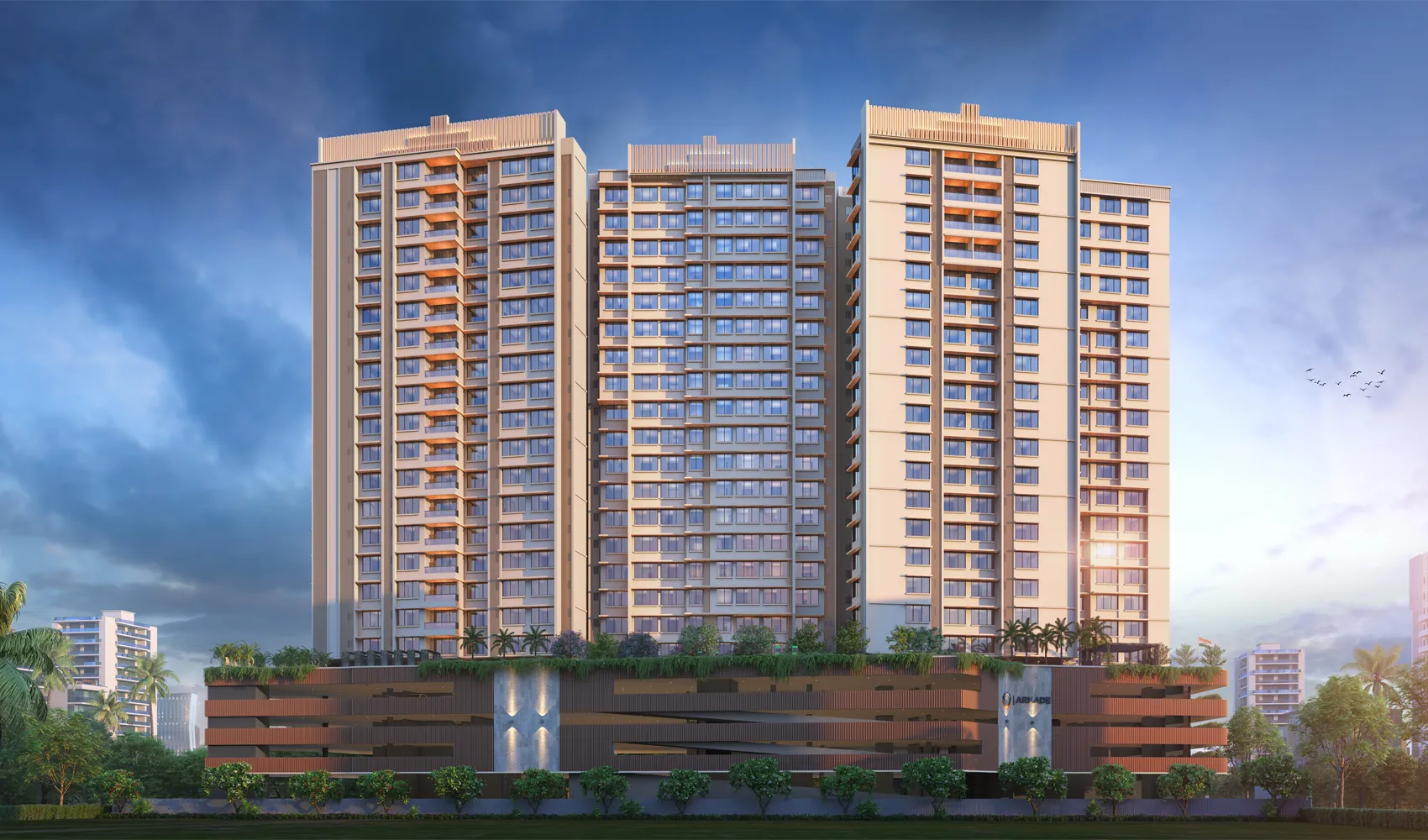
1.4 Acres.
2.57 Cr* Onwards
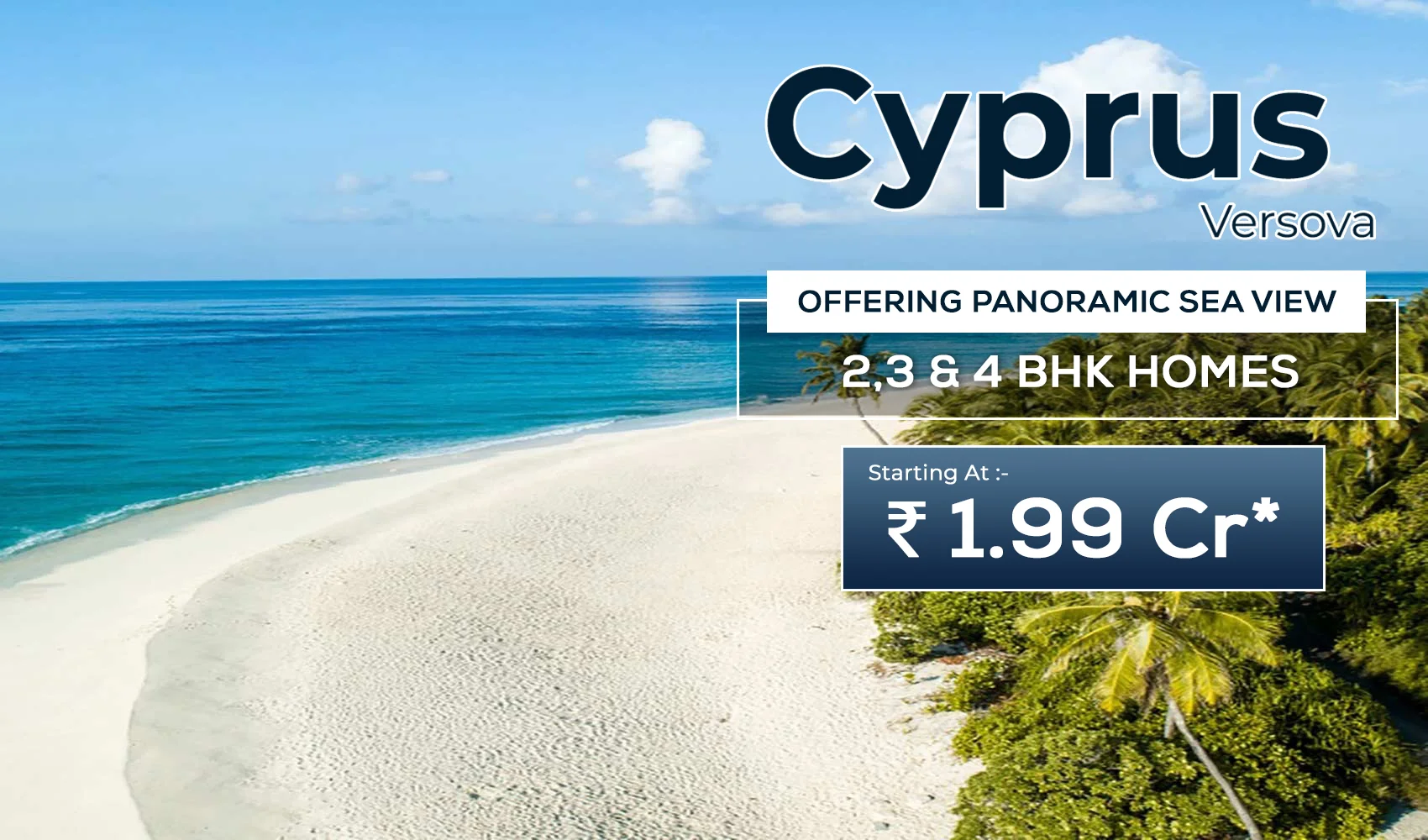
Beachside 2,3 & 4 BHK Flats
Starting at 1.99 Cr*
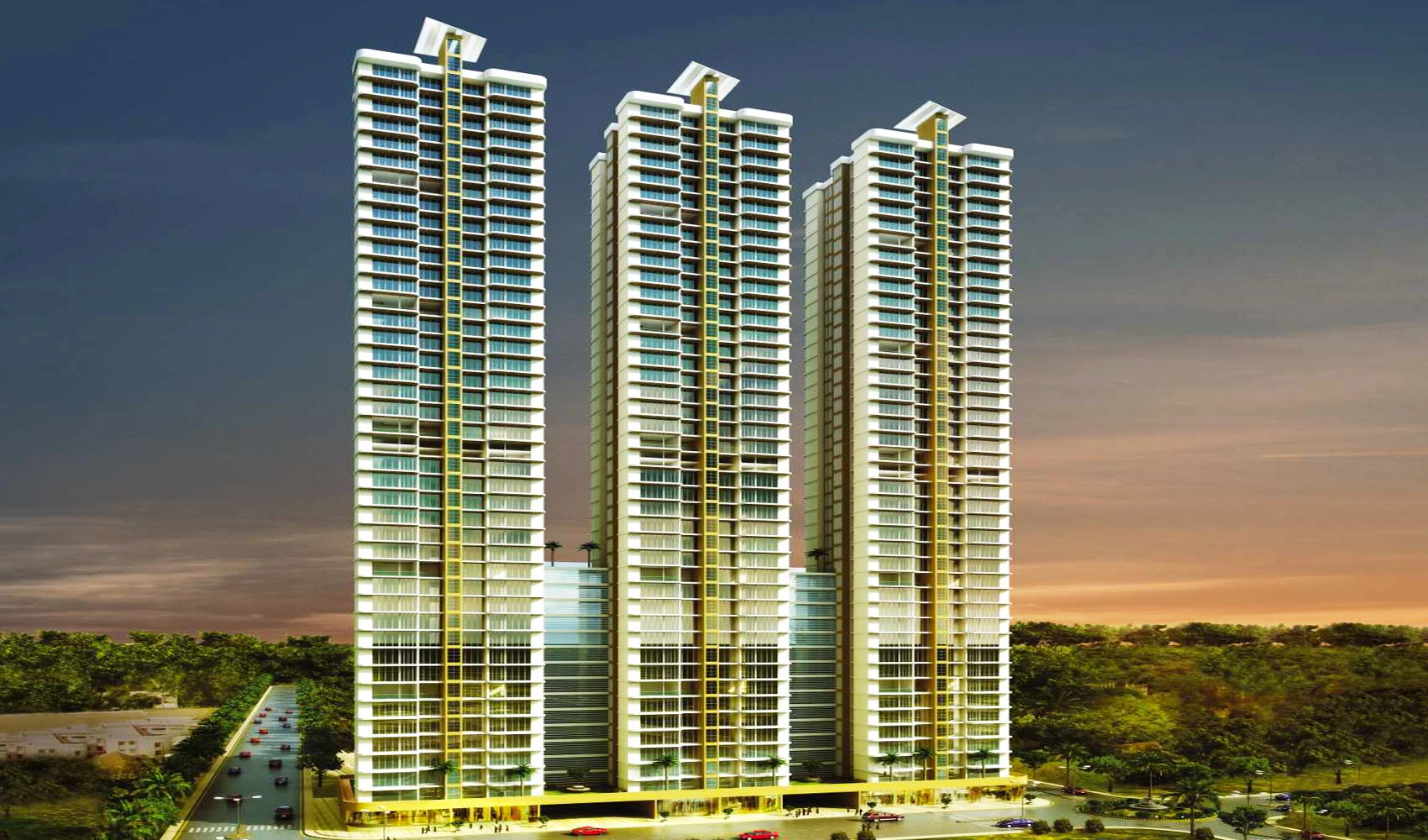
2.66 Acres
1.22 Cr (All-Incl)
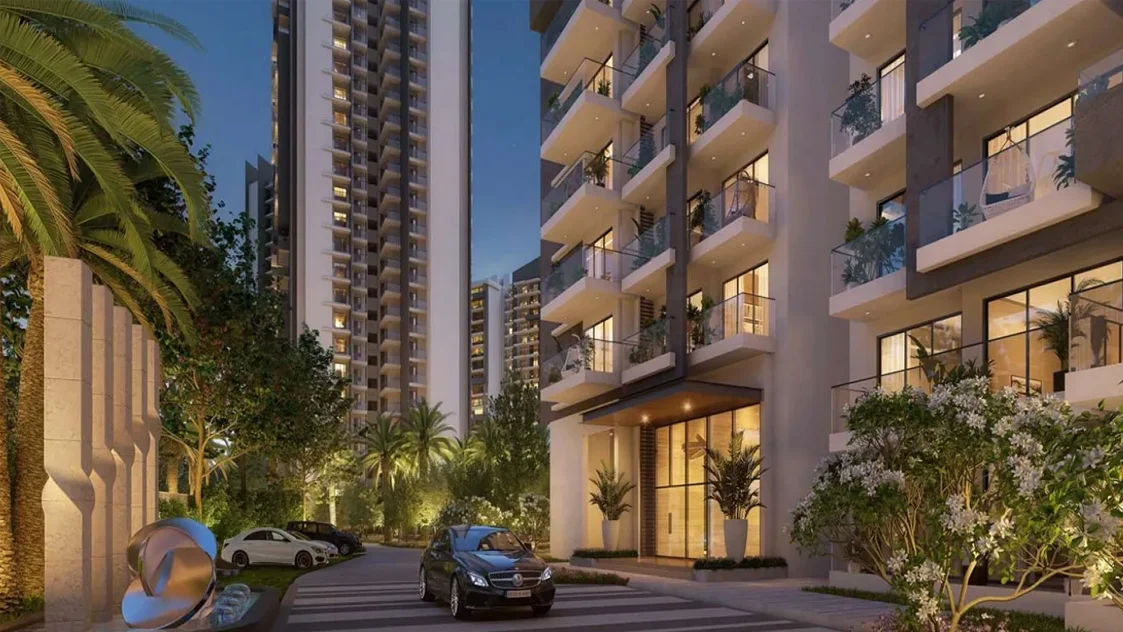
4 Acres
5.8 Cr* Onwards

27 Acers
69.99 L*

3 Acres Land
72 Lakhs Onwards*
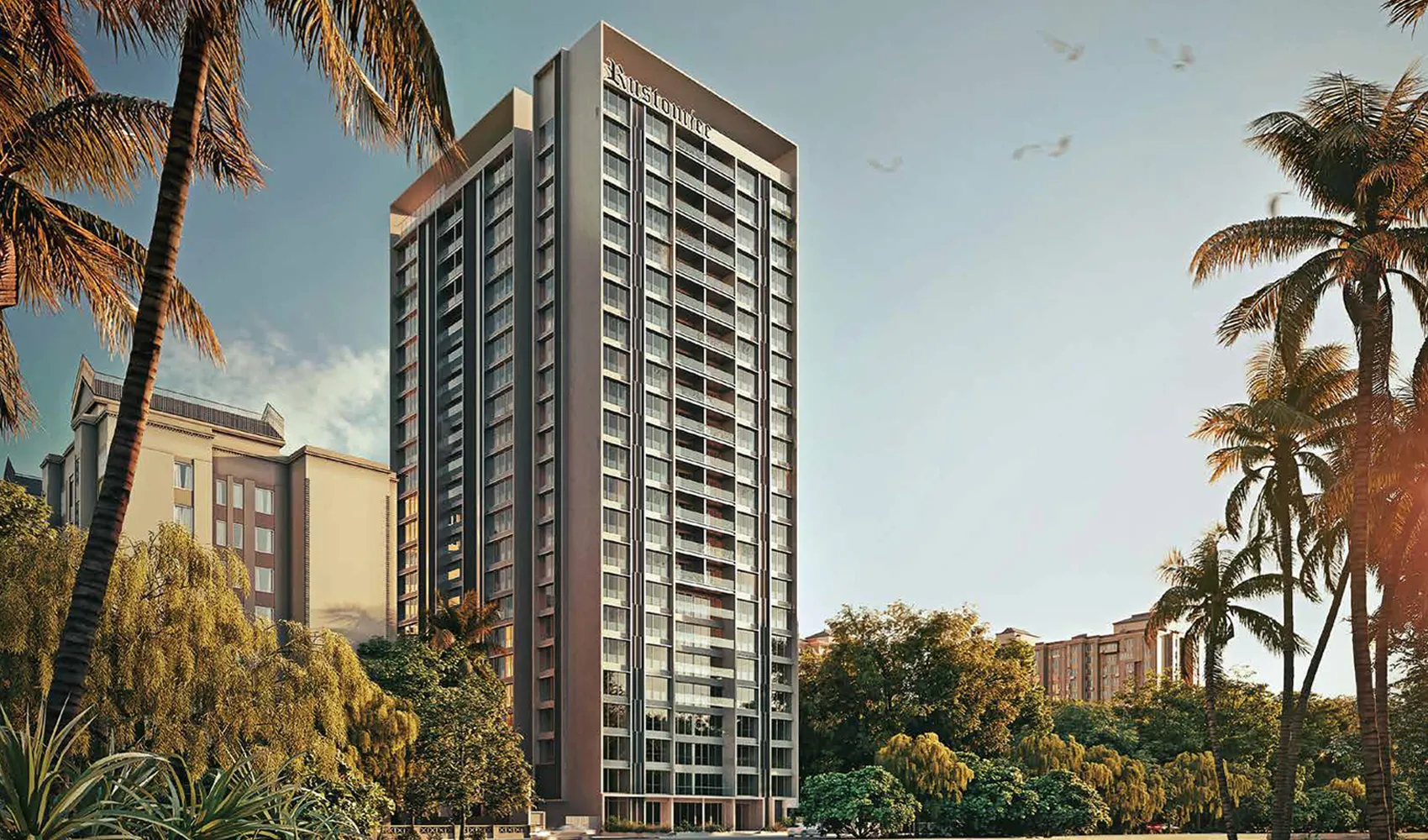
0.53 Acres
2.29 Cr* All Incl.
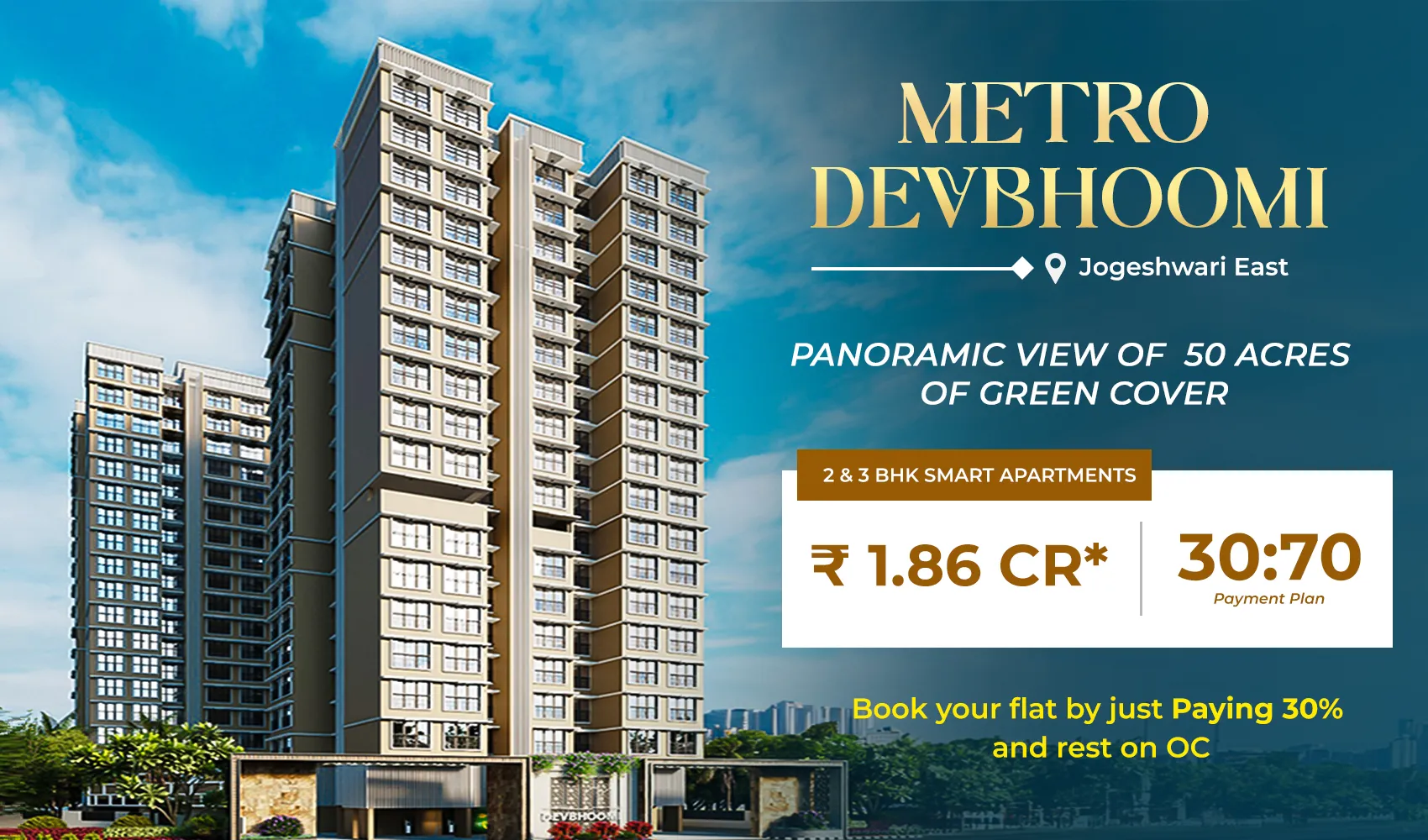
0.71 Acres
1.86 Cr*
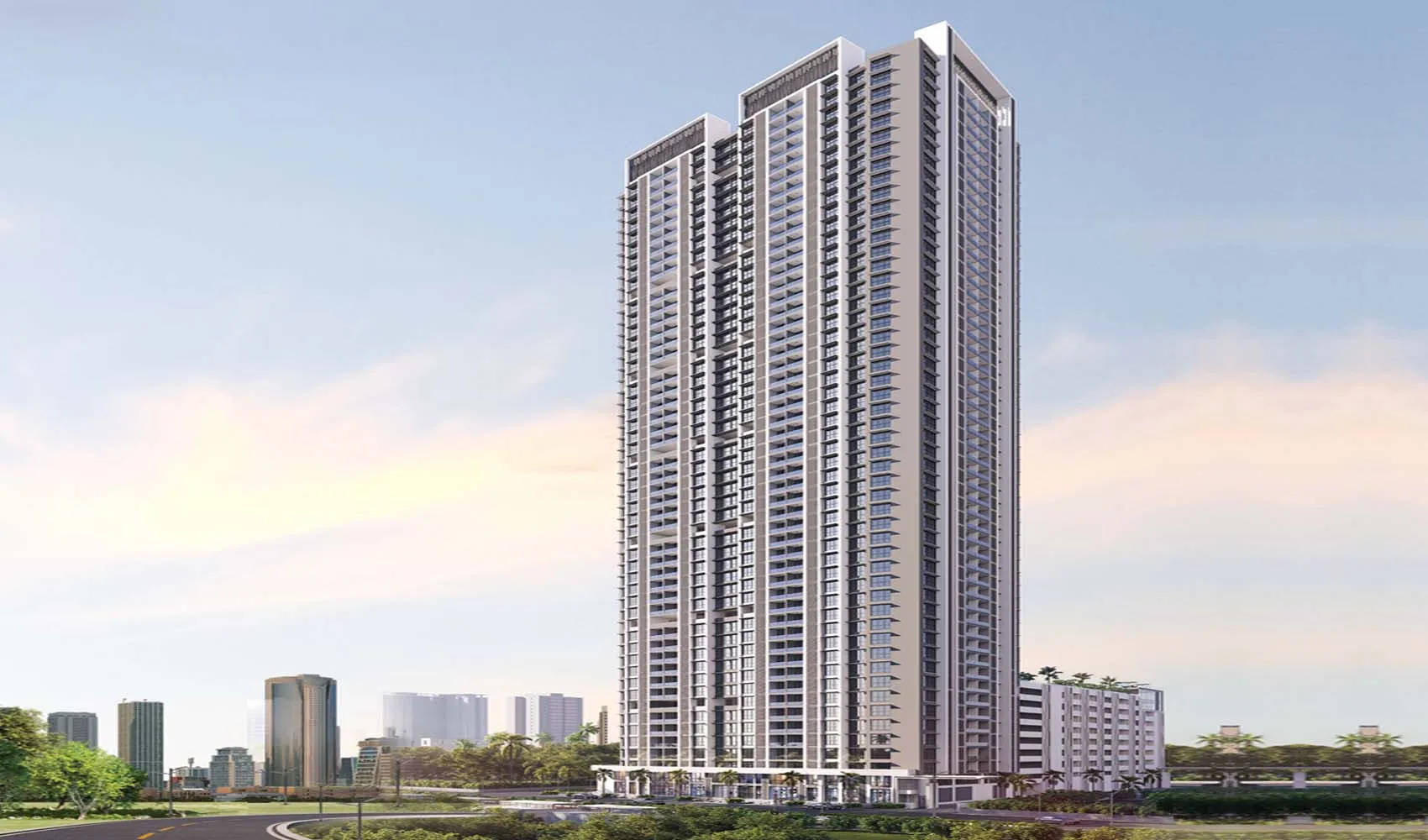
2.02 Acres
2.9 Cr* Onwards
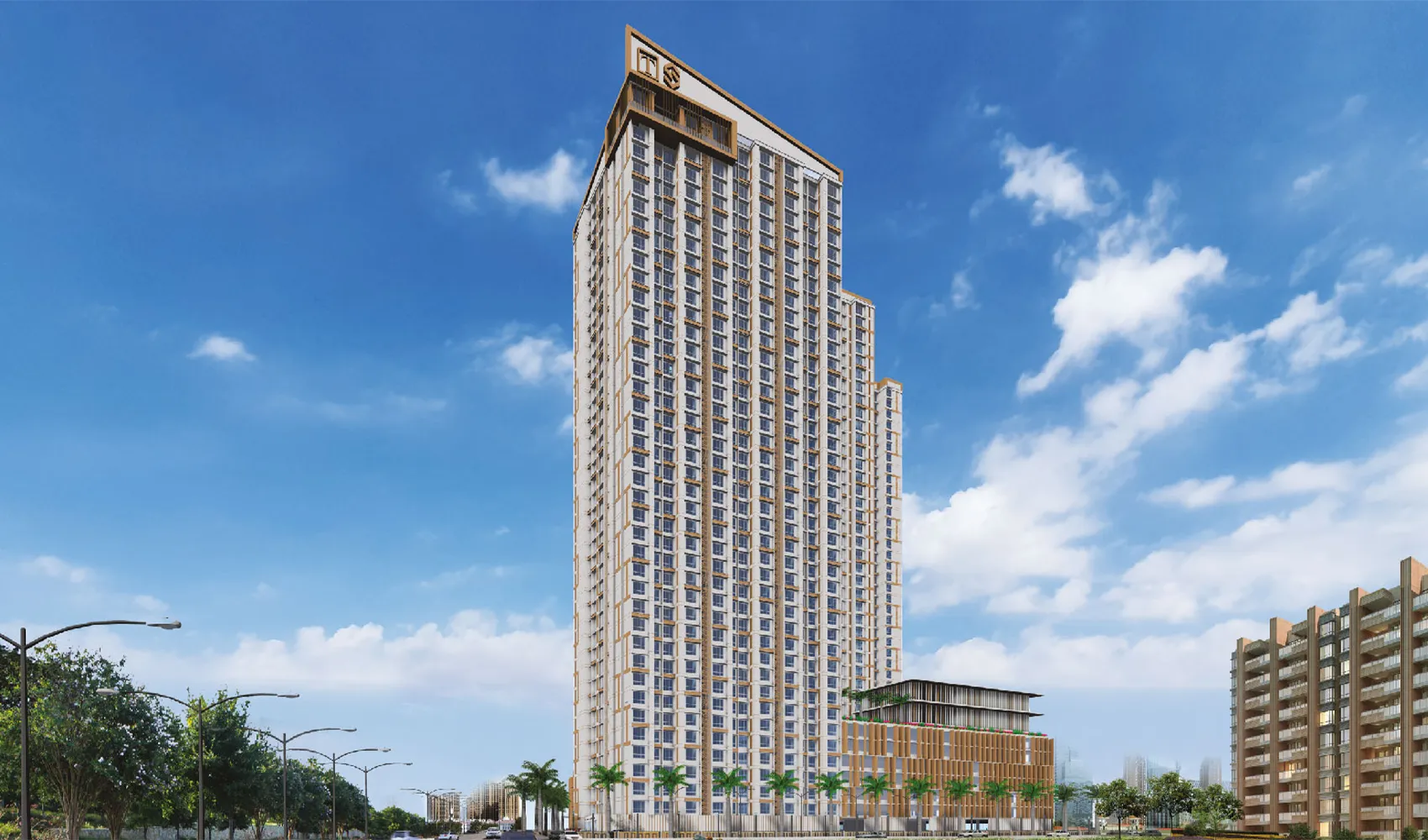
2.5 Acres
98 Lacs* Onwards
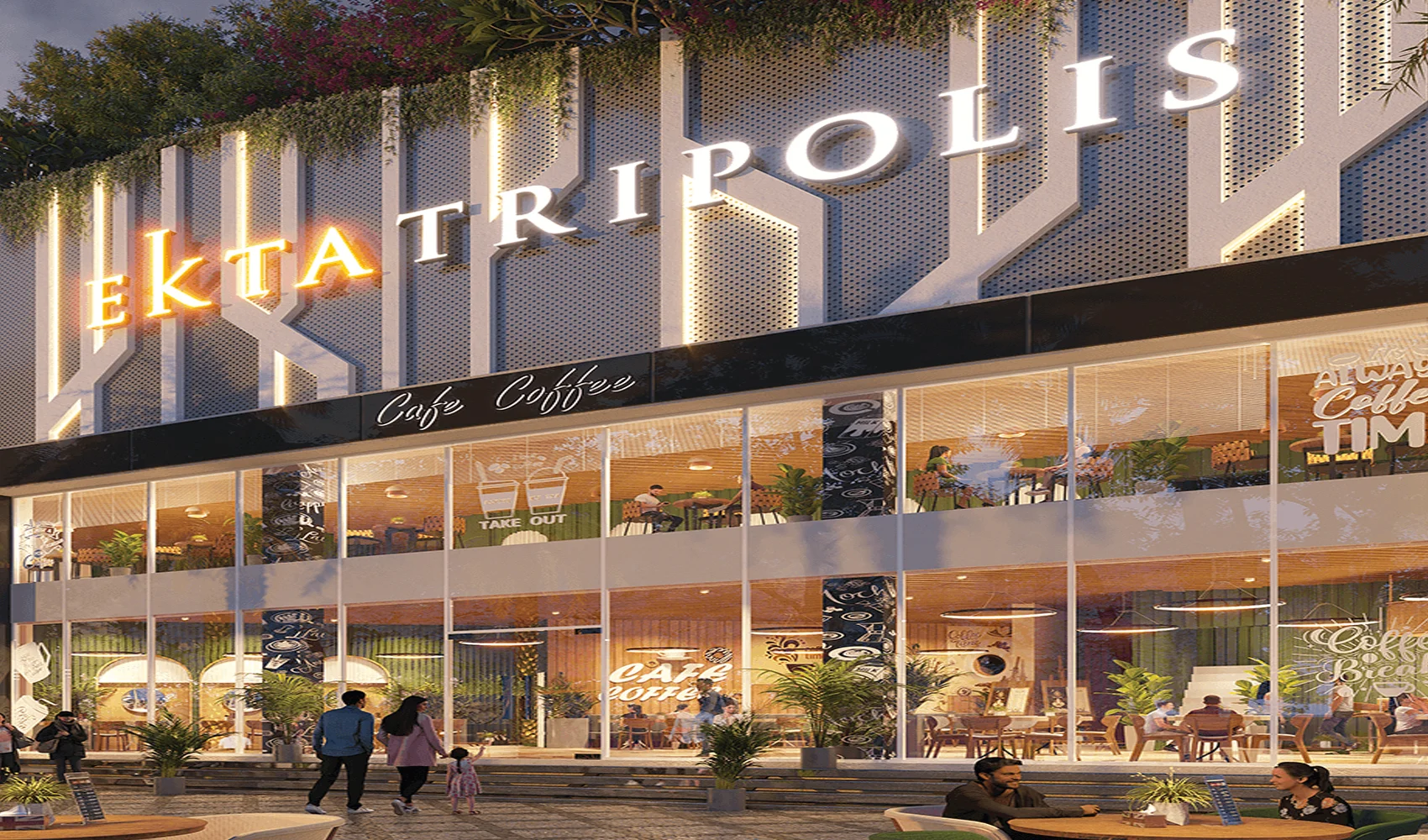
3 Acres
2.89 Cr* Onwards

1.26 Acres
1.99 Cr* Onwards
_11zon.webp)
2.5 Acres
2.90 Cr* Onwards

9.65 acre
1.10Cr* Onwards

13 acres
2Cr Onwards*
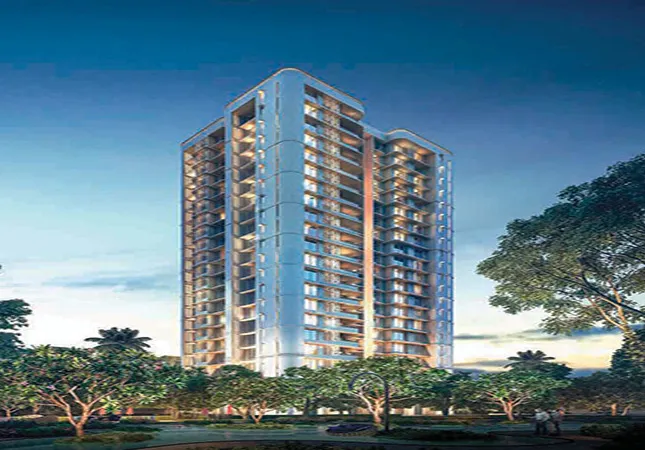
4.5 Acres
2.19Cr+* Onwards
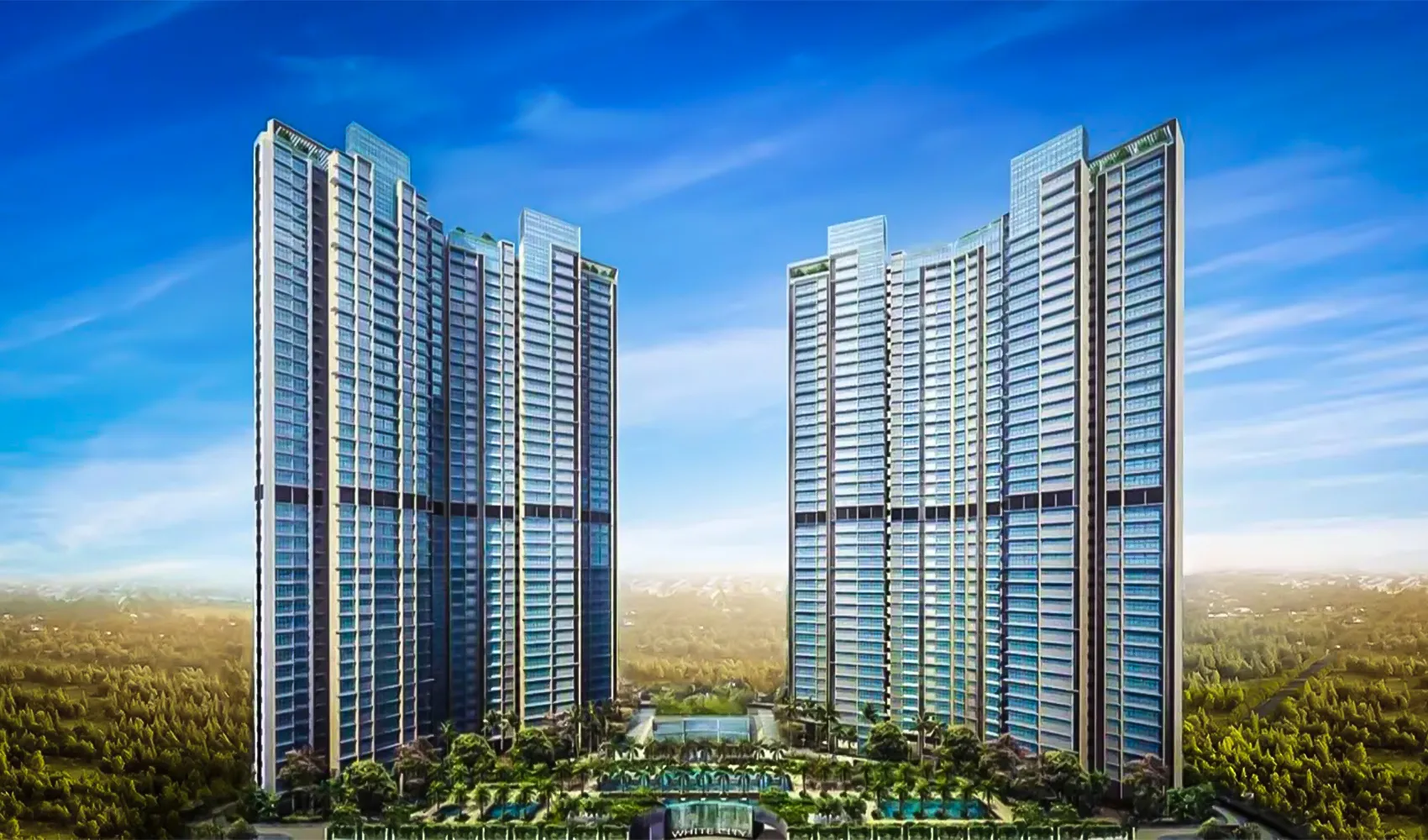
4.8 Acres Sanctuary
1.75 Cr* Onwards

2.5 Acres
2.95 Cr* Onwards
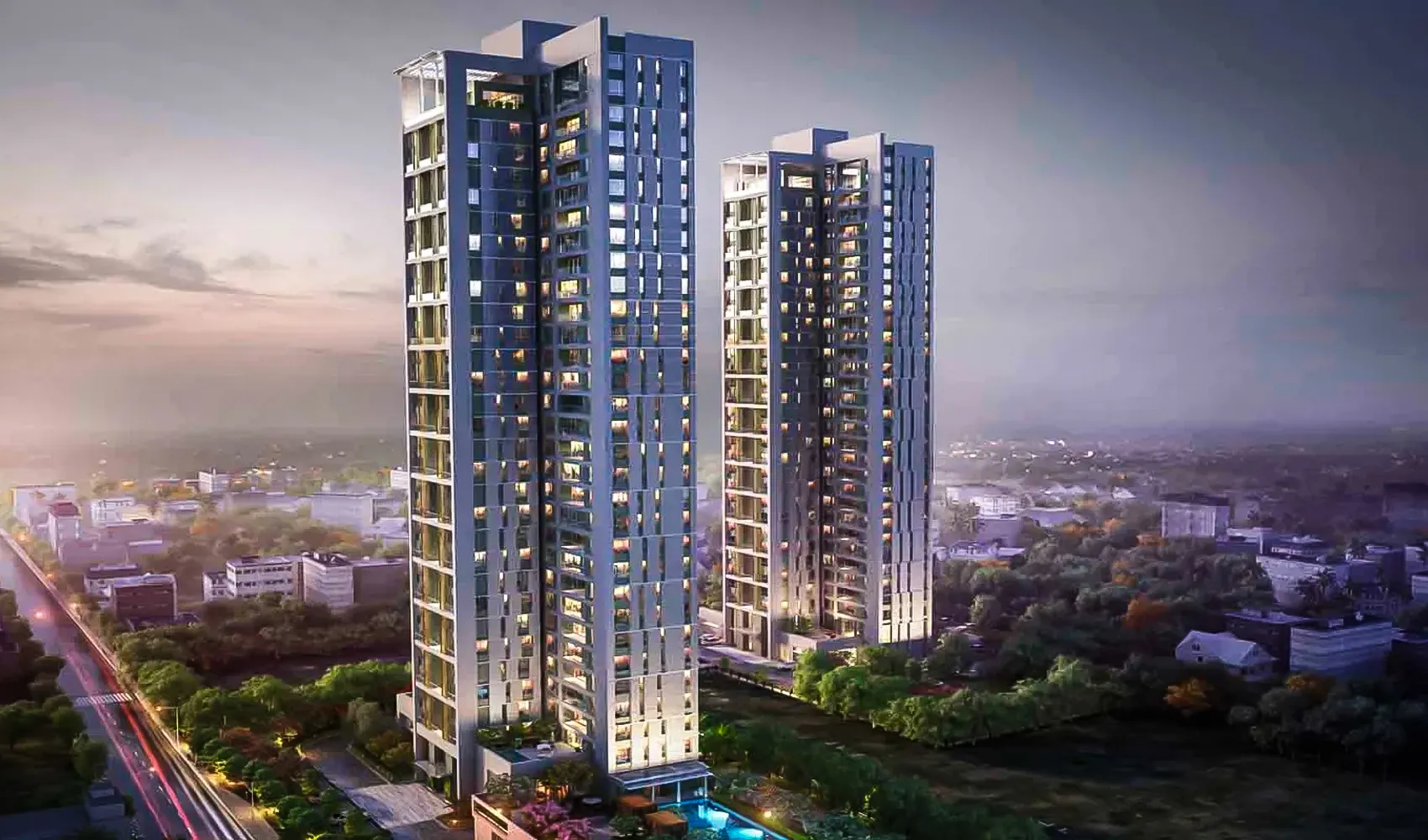
1.5 Acres
21 Cr* Onwards
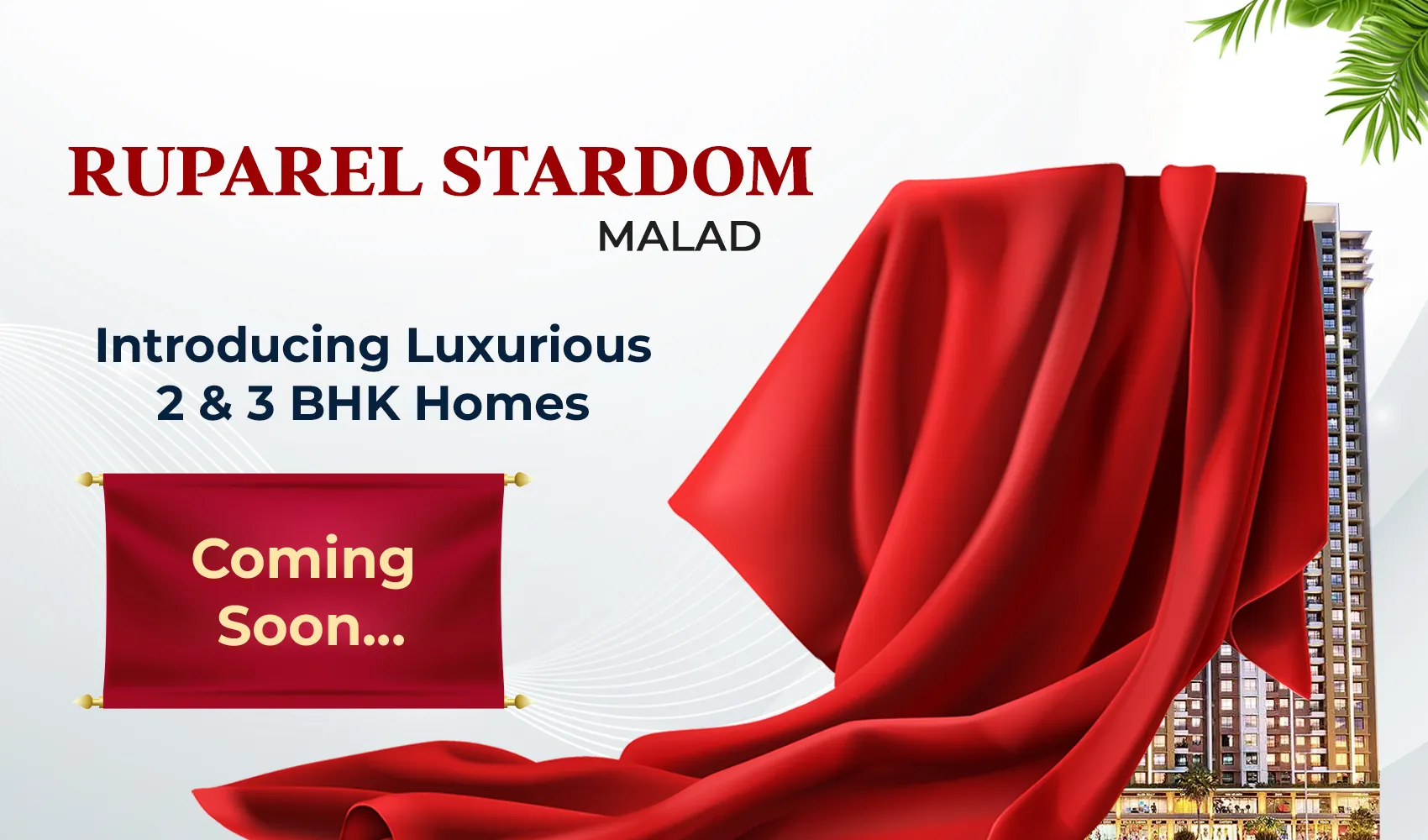
3 Acres
1.99Cr* Onwards
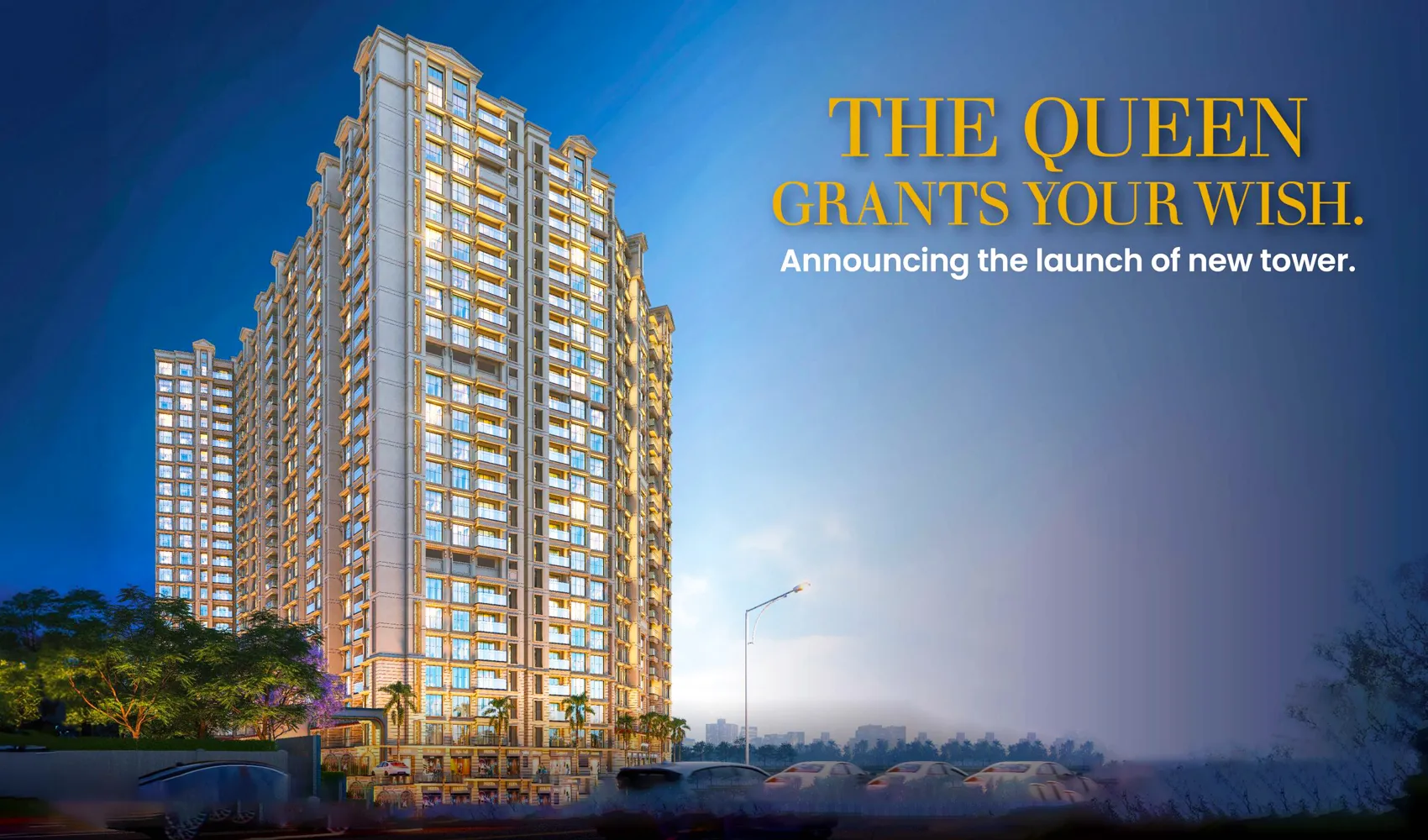
3.2 Acre
2.43 Cr* Onwards

9.65 acre
On Request
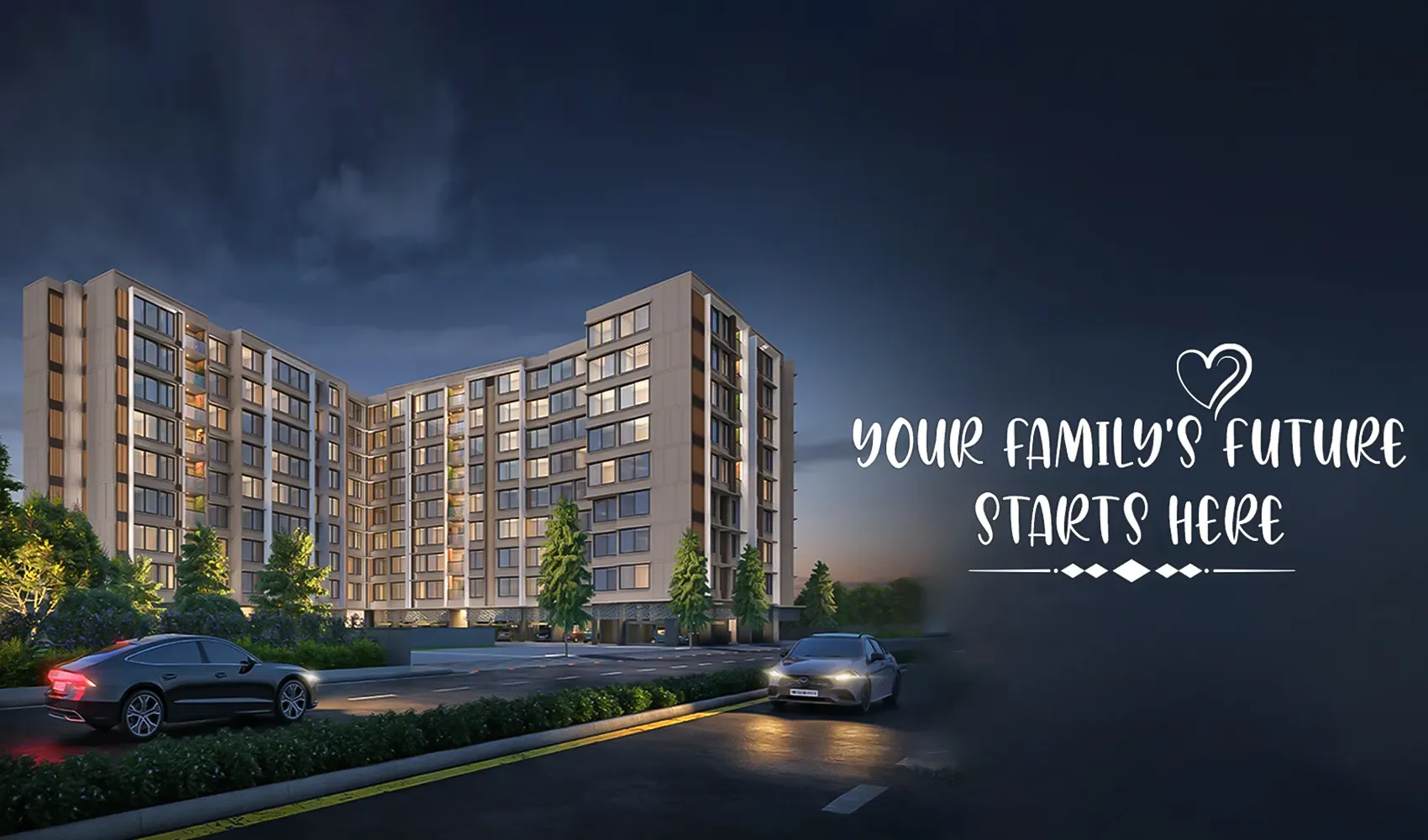
1.25 Acres
2.95 Cr* Onwards
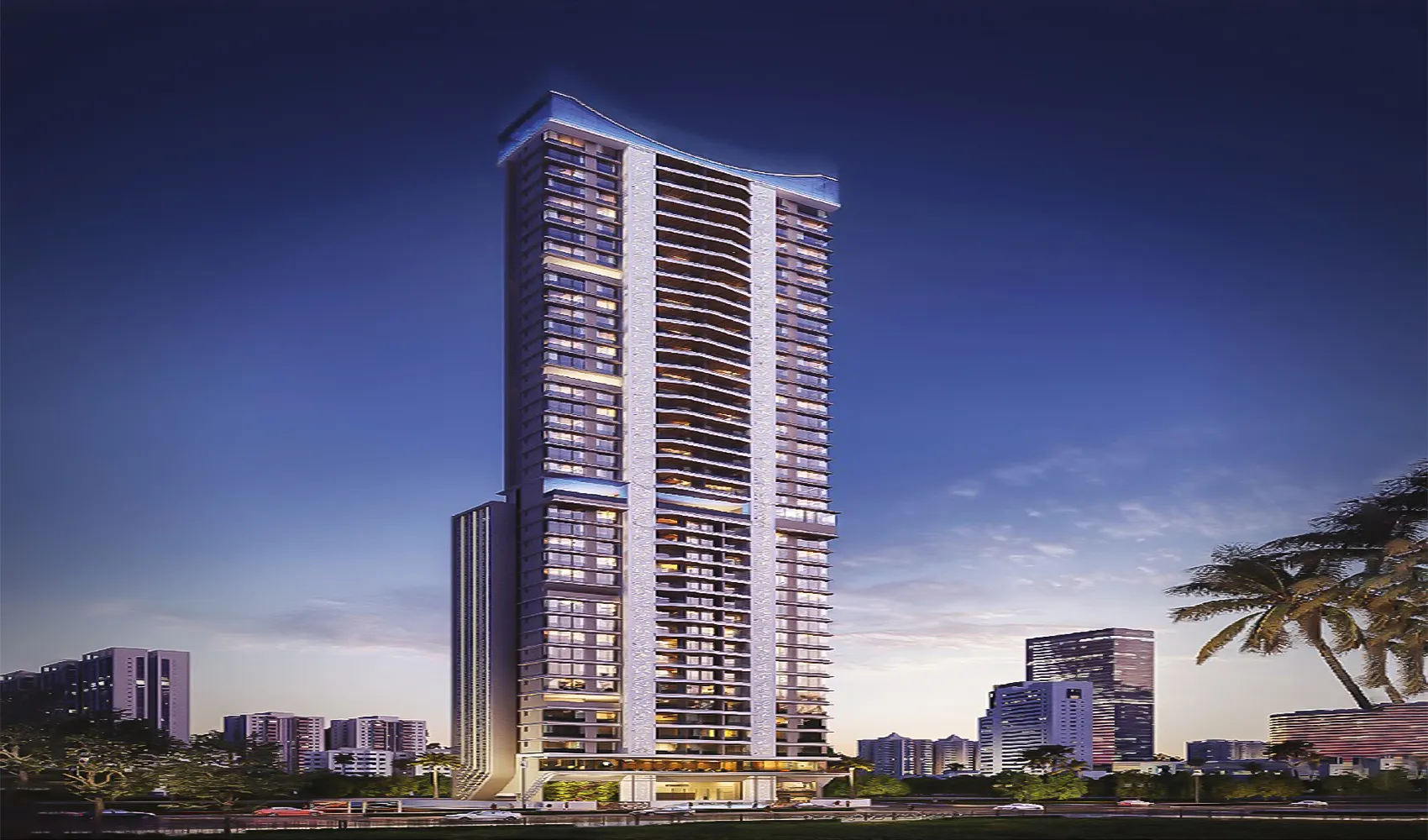
1.5 Acres
4.49Cr Onwards*
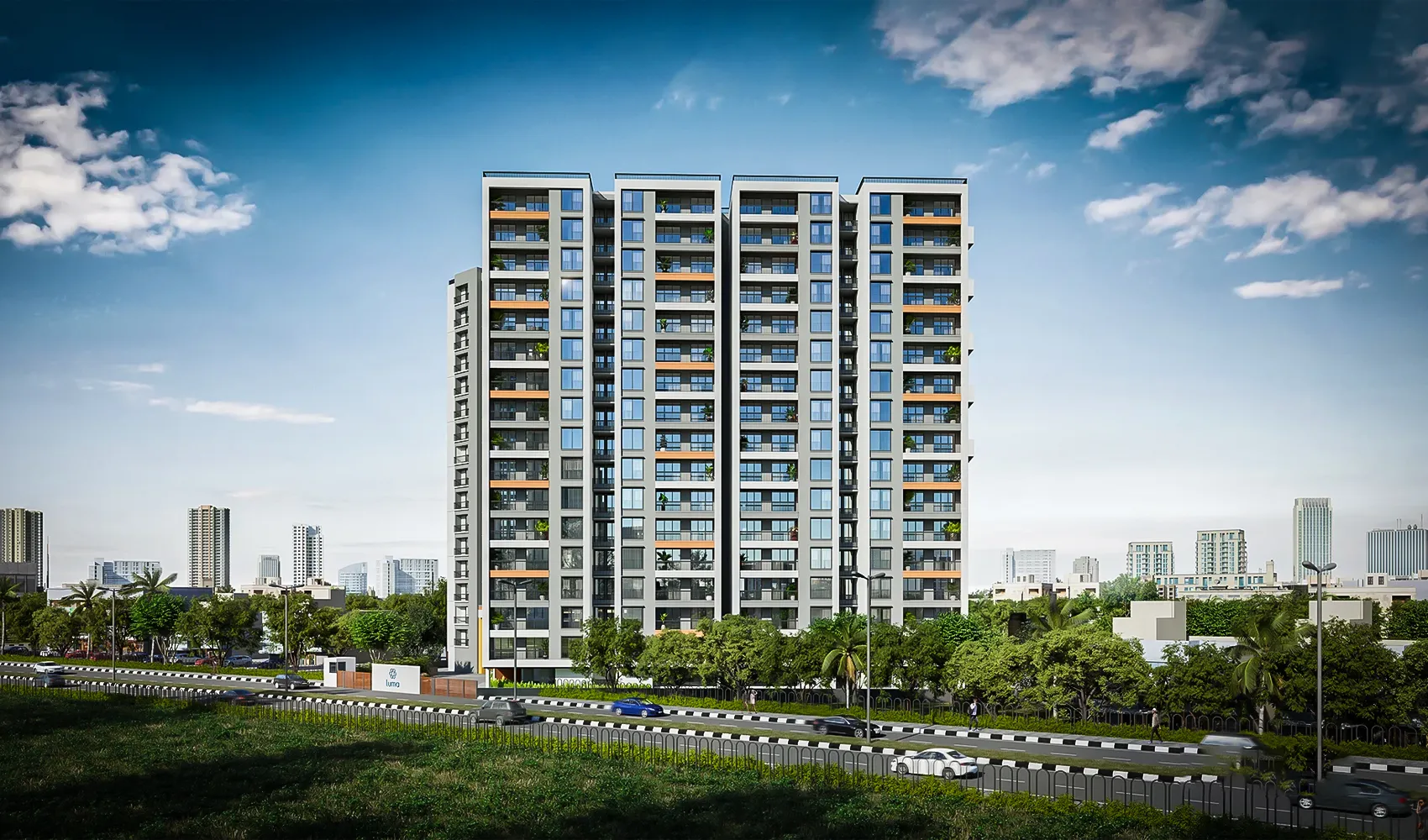
1.5 Acres
2.72 Cr* Onwards
.webp)
0.45 Acres
2.19 Cr* Onwards
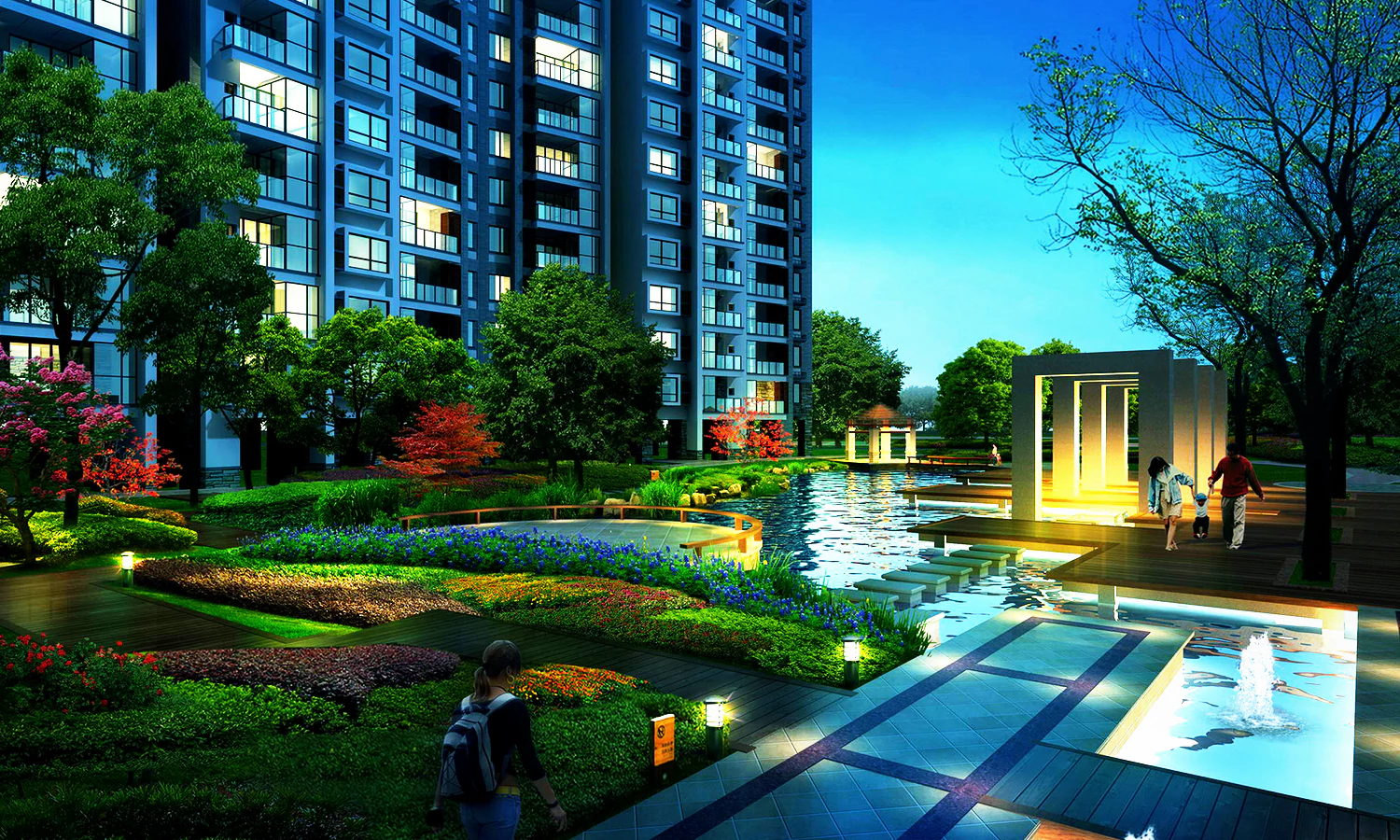
0.5 Acres | 23 Storeys
2.49 Cr* Onwards
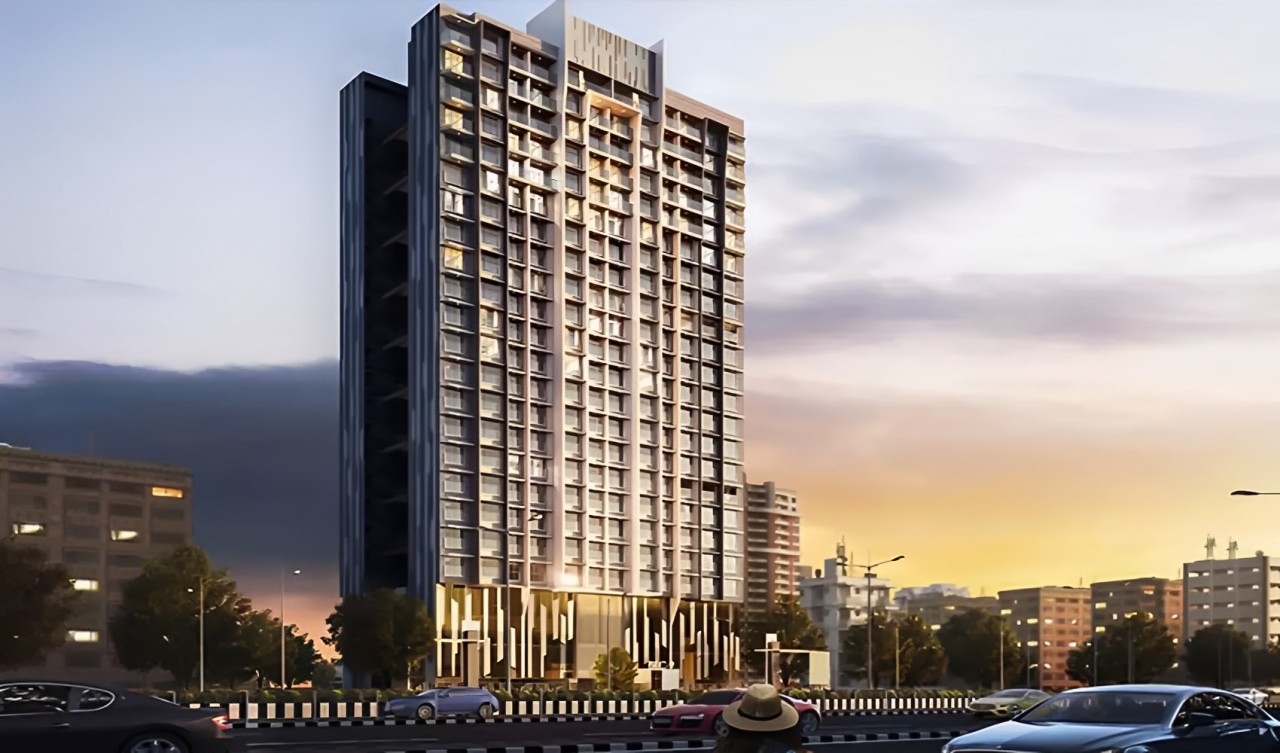
1.1 Acres
2.11 Cr* Onwards
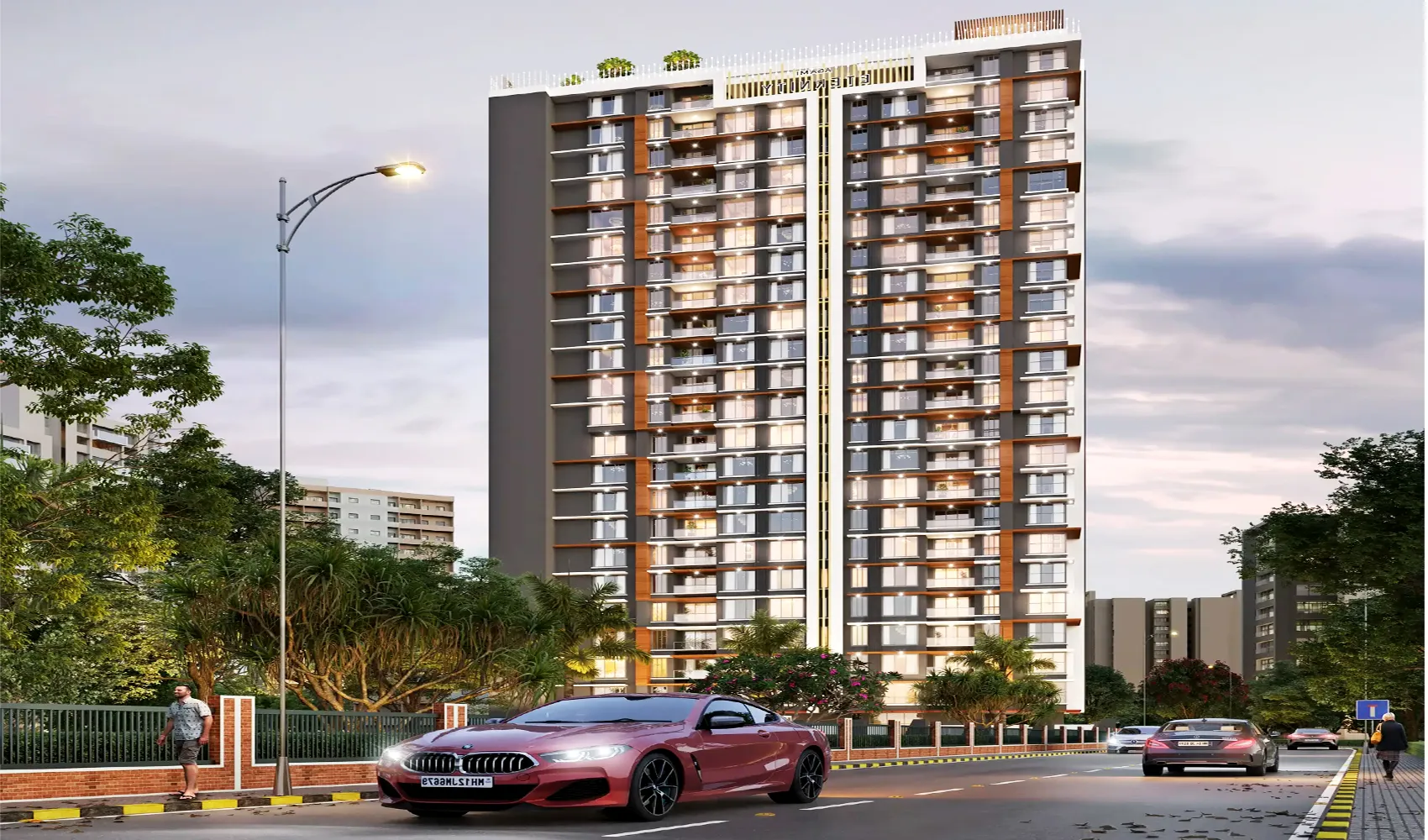
0.23 Acres
3.73 Cr* Onwards
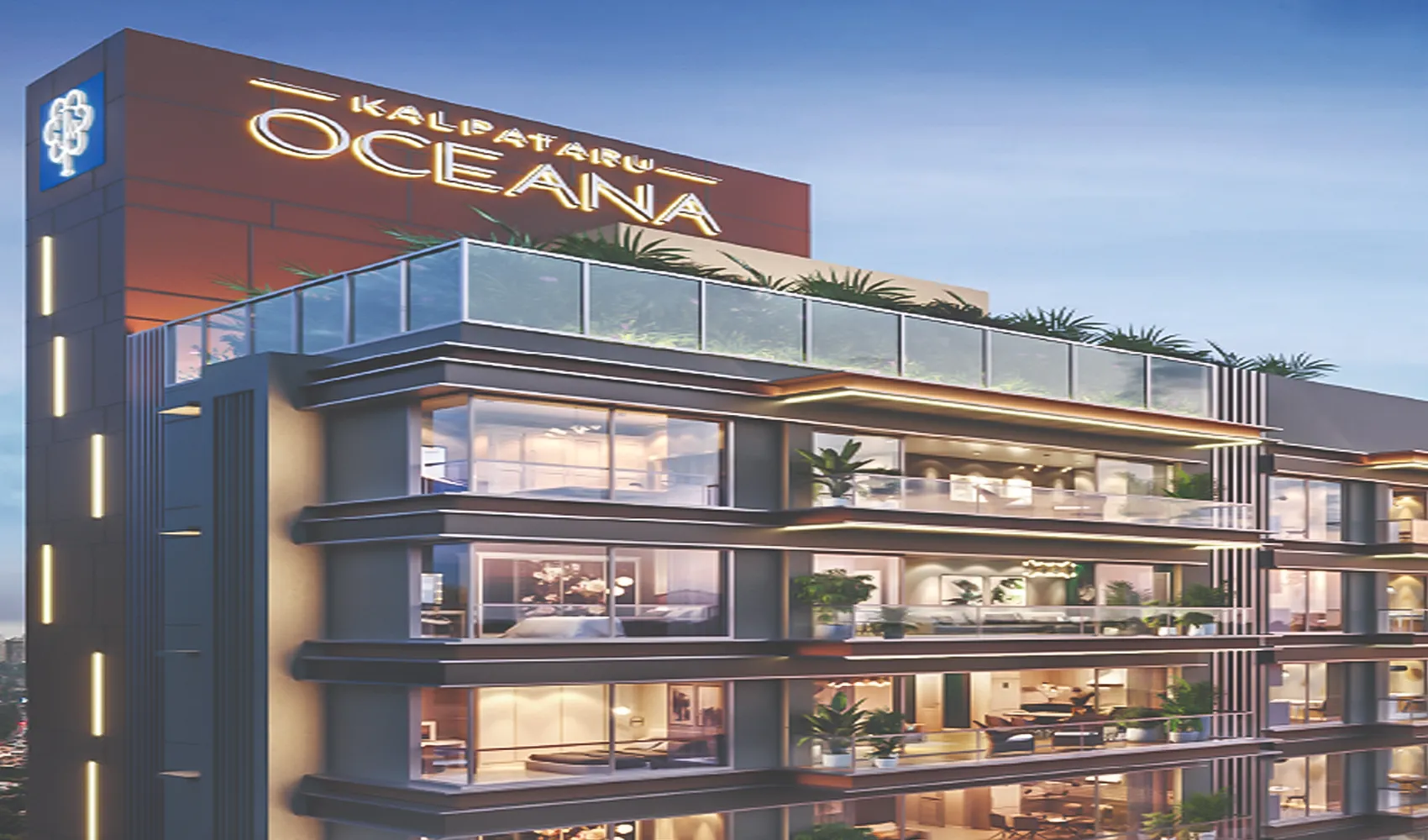
1.5 Acres
17.50 Cr onwards*
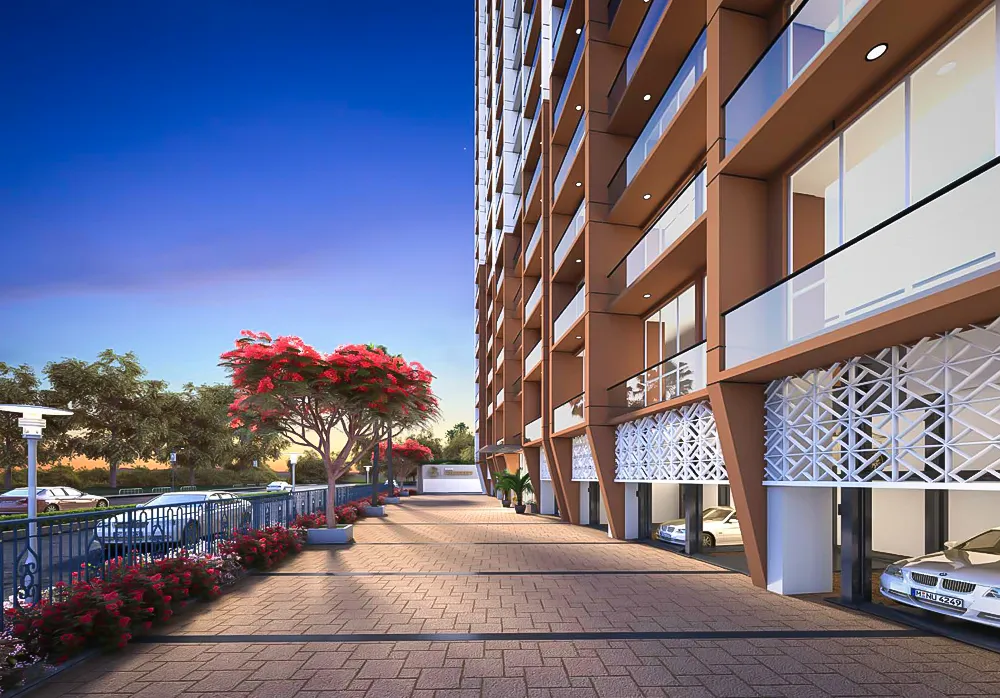
2.97 Acre
85 Lacs* Onwards
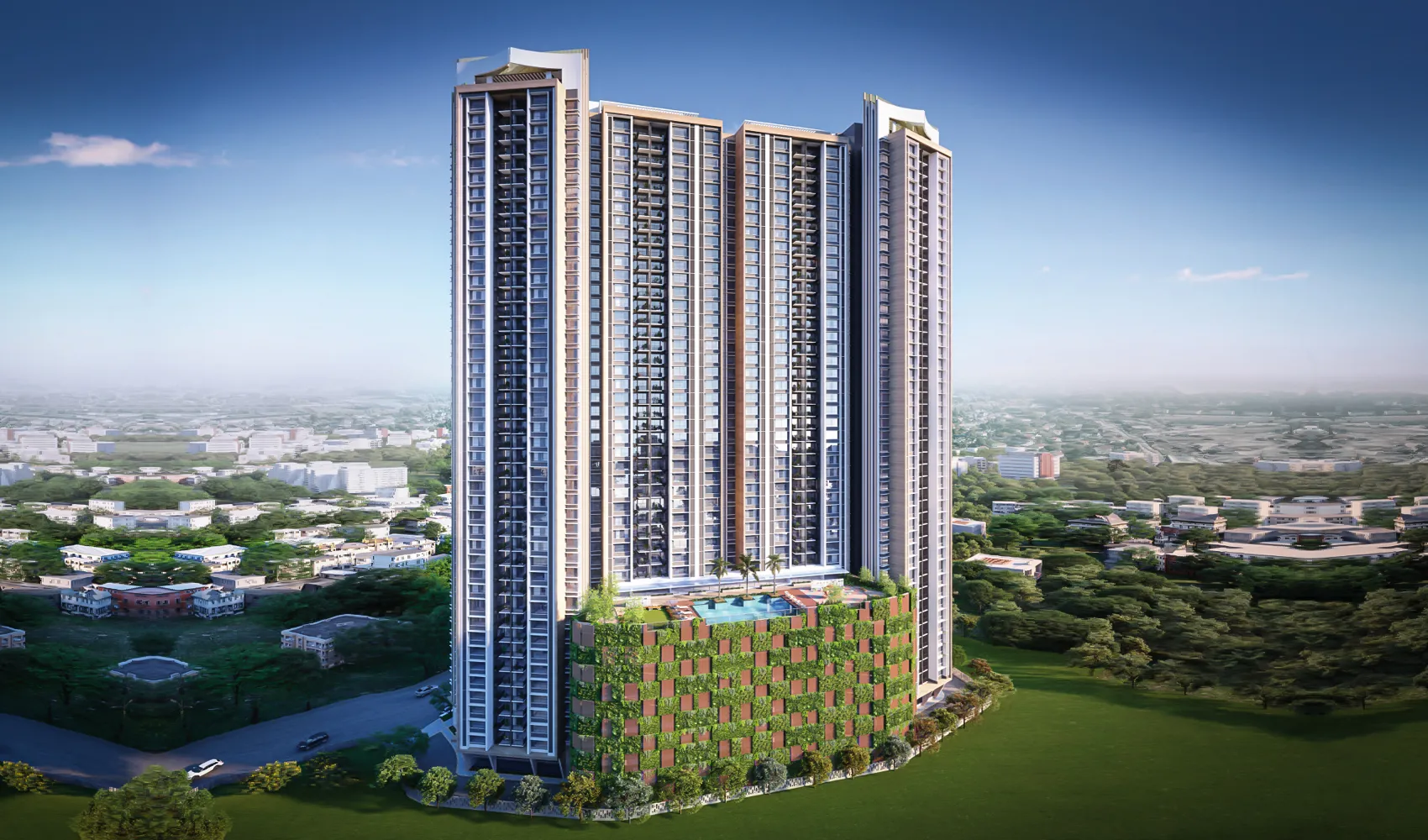
1.5 Acres
On Request
_11zon.webp)
0.36 Acres
3.54 Cr* Onwards
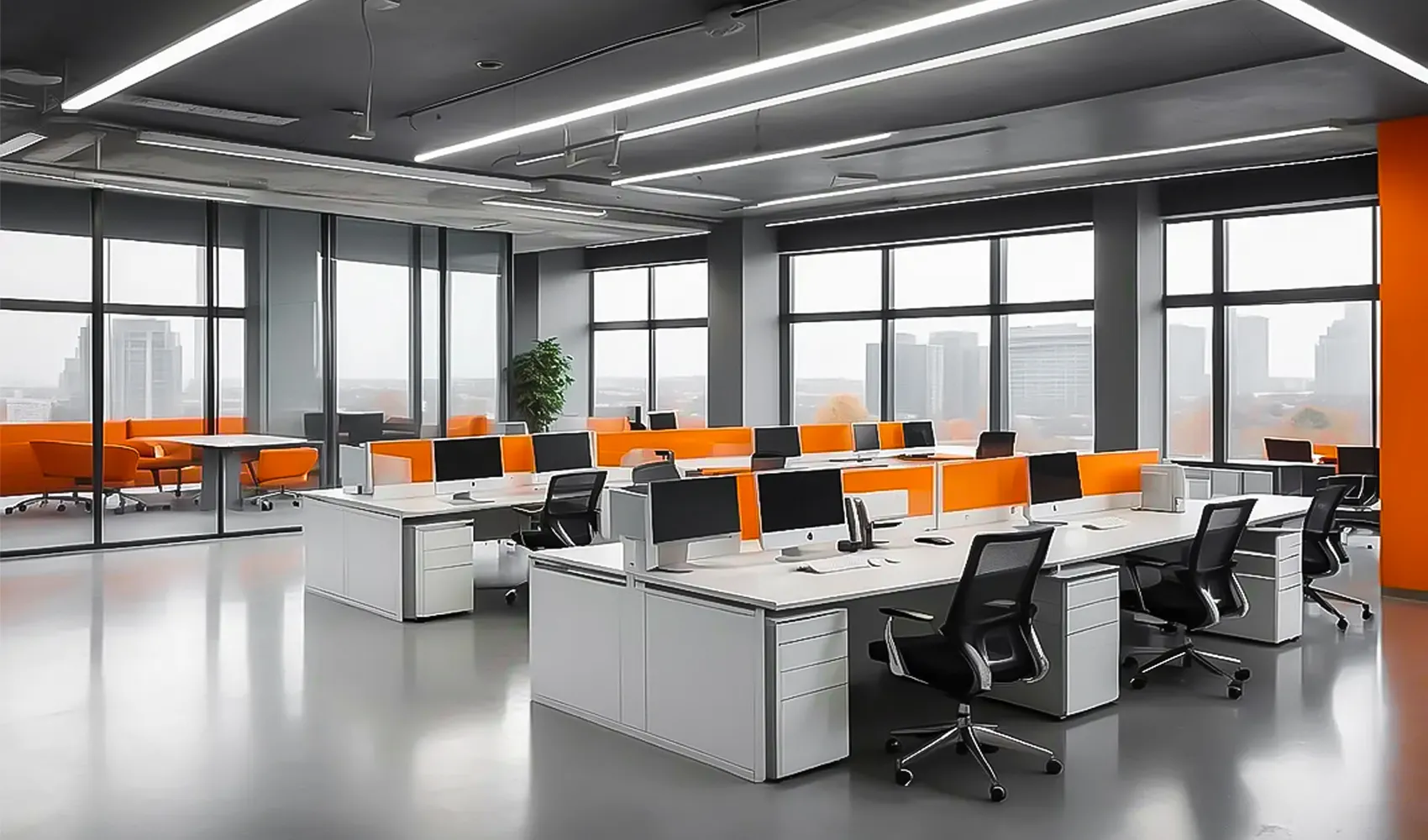
0.5 Acres
36000* Onwards
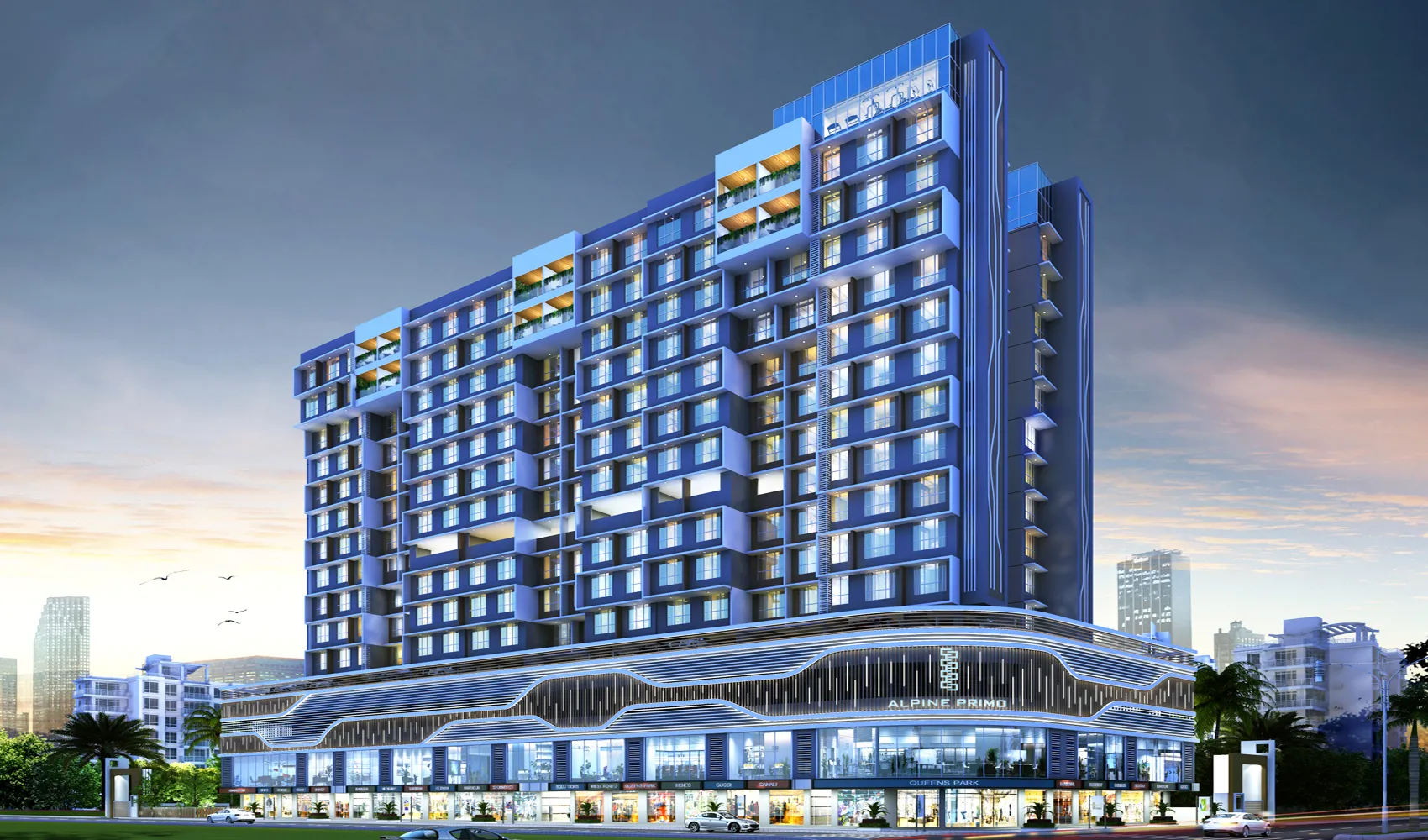
1 Acres
1.90 Cr* All Inclusive
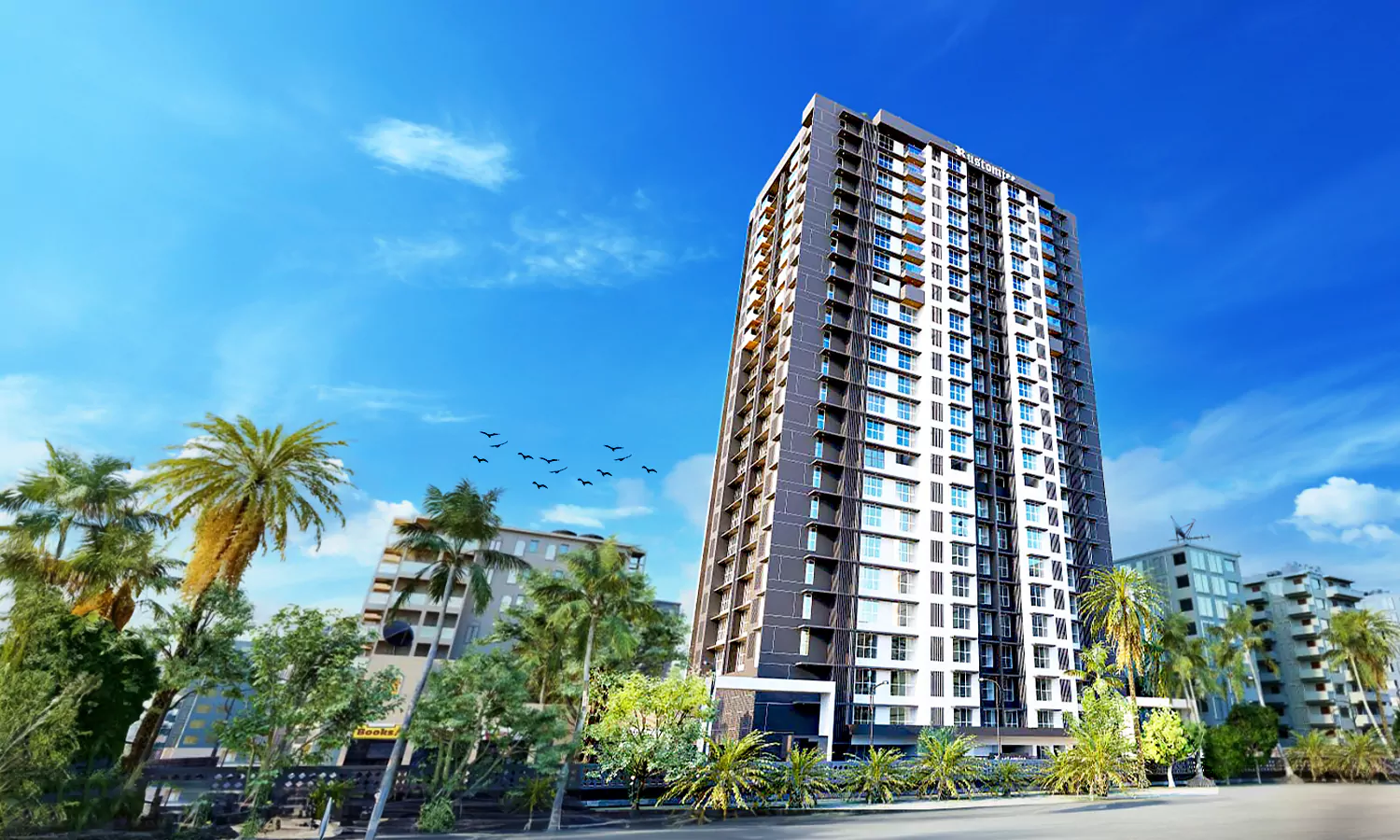
0.5 Acres | 23 Storeys
2.61 Cr All Incl.
